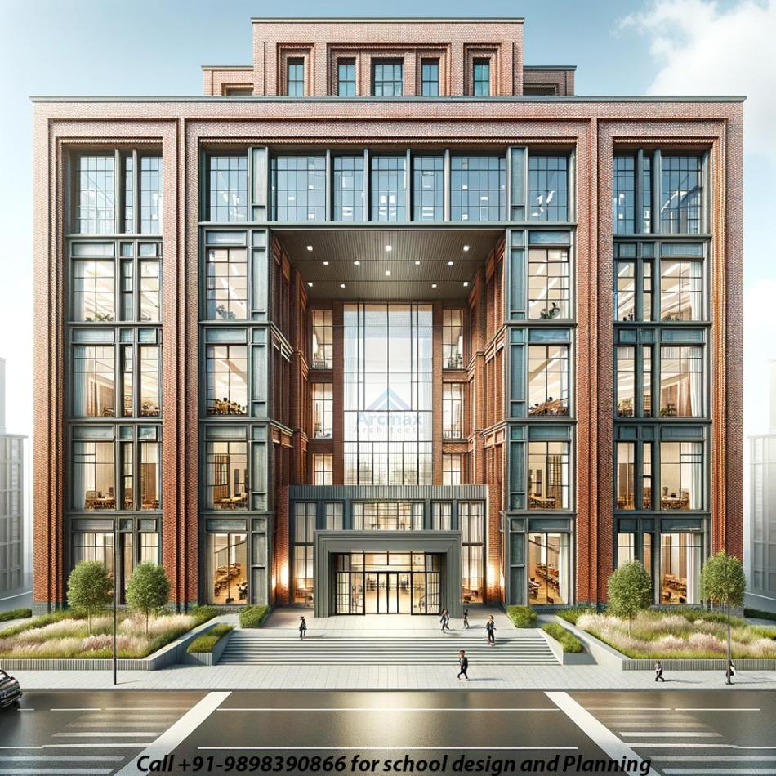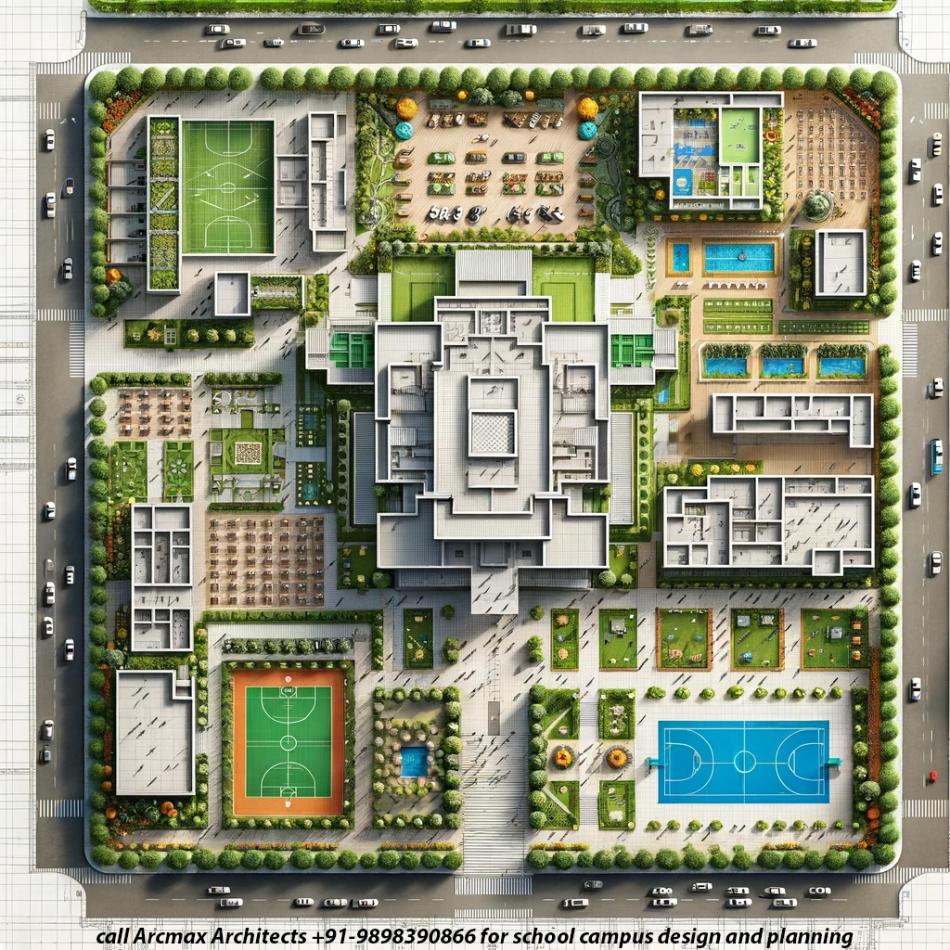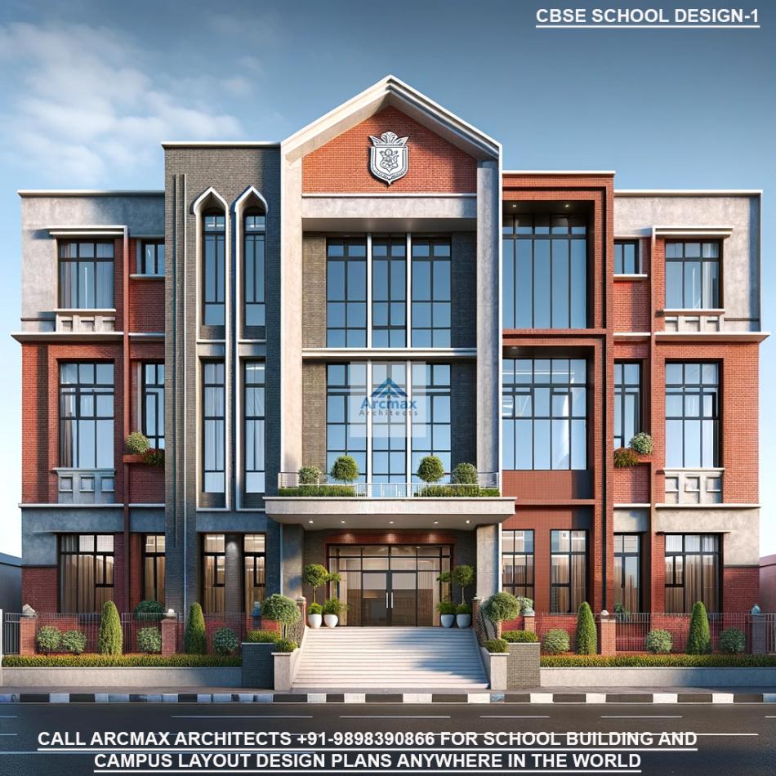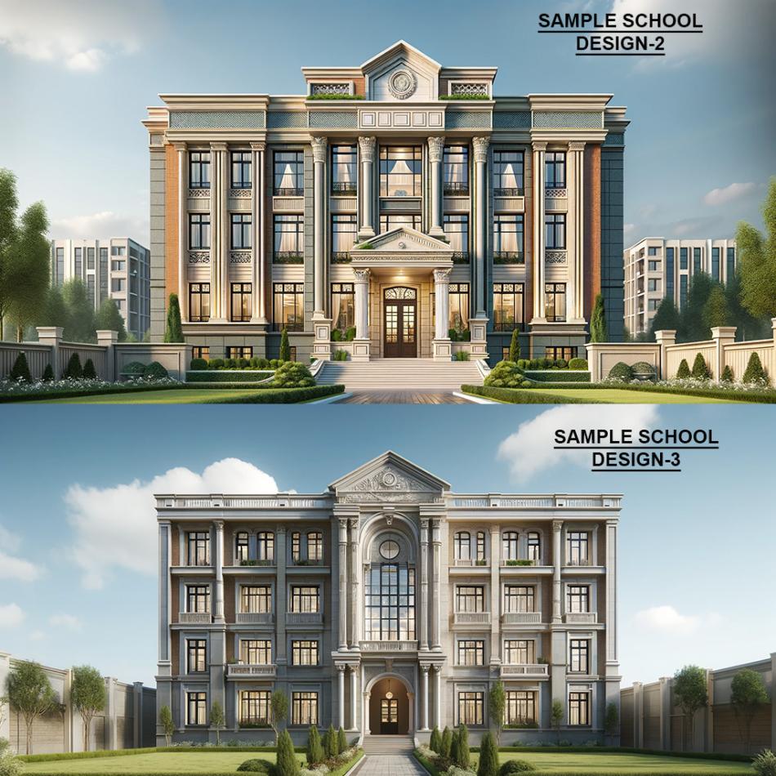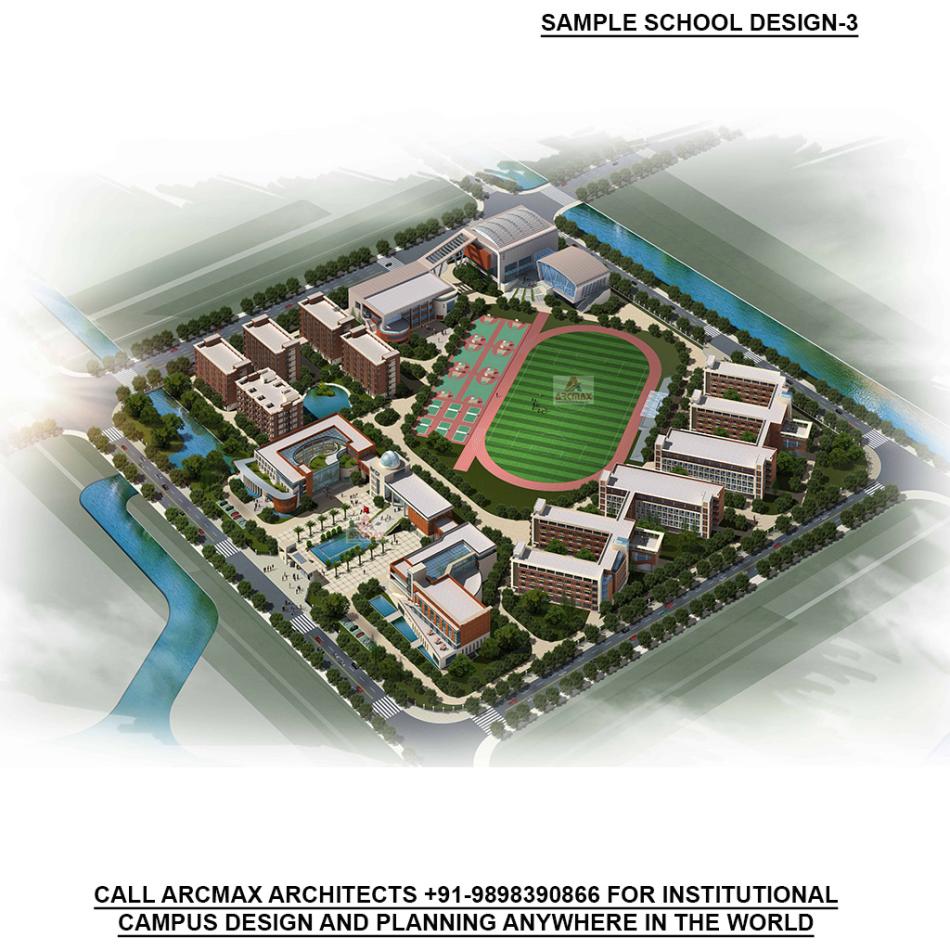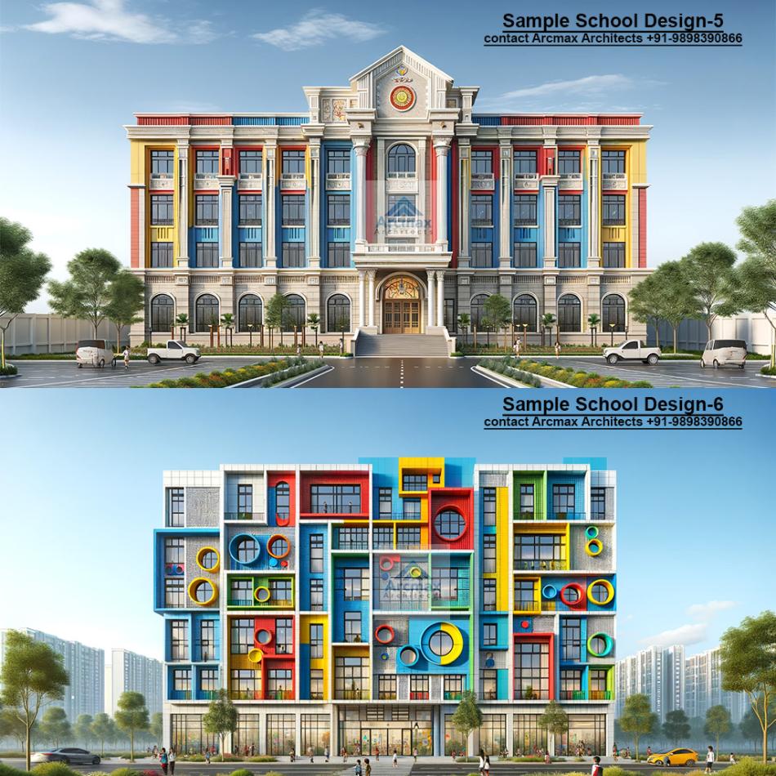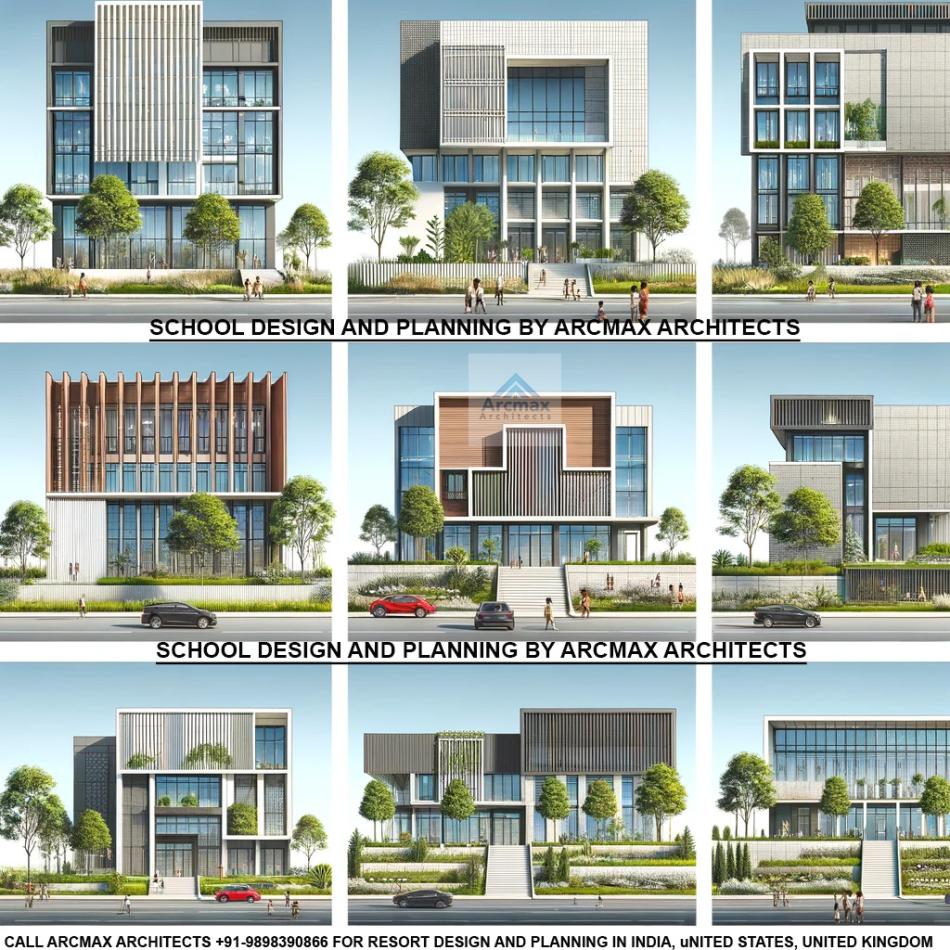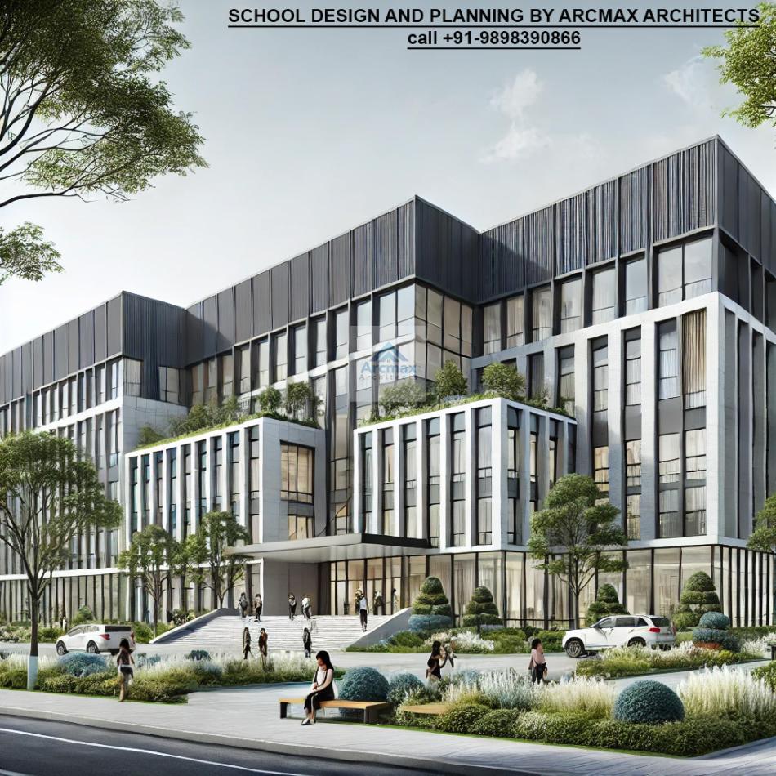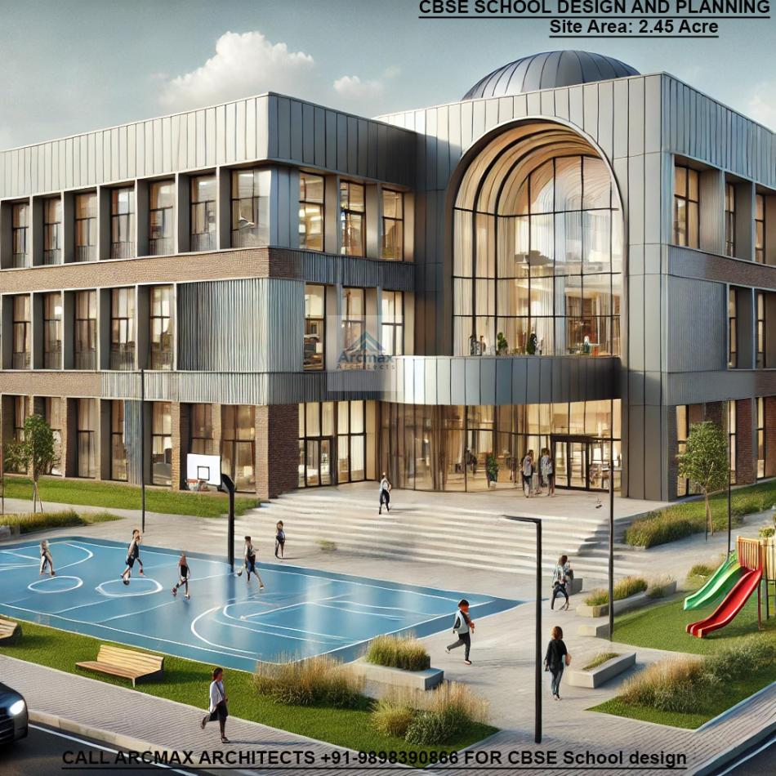Bakeri City, Pincode: 380015 Ahmedabad, Gujarat, India,
244 Madison Avenue, New York, United States
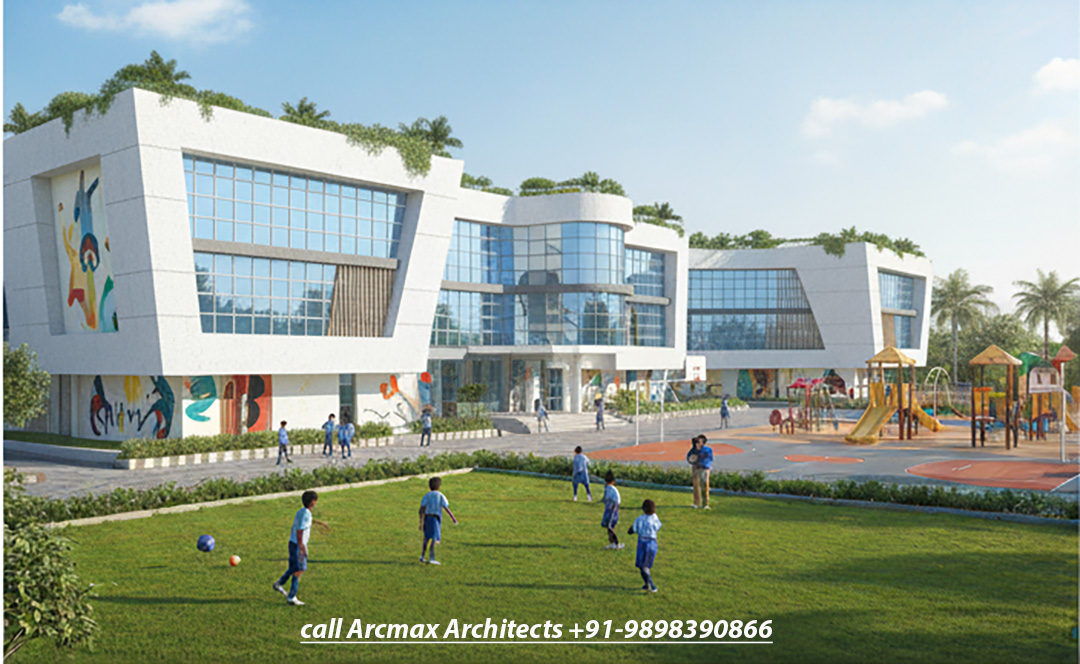
Our Client






Best Architect Firm for School Design in Ahmedabad | Educational Campus Planning by Arcmax Architects
Best Architect Firm for School Design in Ahmedabad | Arcmax Architects, call +91-9898390866
Shaping the Future of Education Through Architecture
Arcmax Architects is recognized among the best architect firms in Ahmedabad specializing in modern school design, CBSE school planning, and institutional campus architecture across India and abroad. With years of design excellence, we blend aesthetic appeal, environmental sustainability, and educational psychology to create spaces that inspire young minds.
Whether you’re planning a CBSE, ICSE, IB, or Montessori school, our approach ensures your campus design reflects innovation, inclusivity, and functionality. Arcmax Architects provides end-to-end architectural solutions, including concept development, space planning, façade design, landscaping, and 3D walkthrough visualization for all kinds of educational institutions.
Explore Our School Design and Planning Sample Work →
Why Ahmedabad Chooses Arcmax Architects for School Design
Ahmedabad, the hub of education and innovation, deserves schools that are smart, sustainable, and inspiring. Our architects have designed multiple CBSE and private schools in Gujarat and pan-India that optimize space and natural resources while keeping construction cost-effective.
We focus on creating learning environments that foster collaboration, curiosity, and creativity — the key pillars of modern education. Each campus is designed to enhance the student experience through:
Strategic zoning of classrooms, labs, and administrative blocks
Green courtyards for outdoor learning and social interaction
Energy-efficient construction and natural ventilation
Child-safety design measures and accessibility compliance
Learn more about how Arcmax brings architectural innovation to classrooms:
Best Architect for CBSE School Design in Mumbai →
Comprehensive School Architecture Services
Arcmax Architects offers a complete suite of school design services under one roof. From conceptual planning to detailed working drawings, every stage of design is backed by data-driven insight and advanced visualization.
Our services include:
Feasibility Study & Concept Development – Understanding land potential, capacity, and orientation.
Master Planning & Layout Design – Strategically positioning blocks, playgrounds, and parking zones.
Architectural Design & 3D Visualization – Providing realistic renders and flythrough videos.
Interior and Furniture Design – Child-friendly, ergonomic, and modular classroom furniture layouts.
Landscape and Open Space Design – Creating eco-friendly green belts, shaded courtyards, and learning gardens.
Structural, MEP, and Civil Coordination – Integrating engineering services for cost optimization.
Check out more examples of our work here:
Special Schools Conceptual Design and Planning
Sustainability and Innovation at the Core
Arcmax Architects believes in green architecture and sustainable school design. Each of our projects is conceptualized to minimize environmental impact while enhancing user comfort.
We integrate the following green solutions in our designs:
Solar photovoltaic panels for power efficiency
Rainwater harvesting and greywater reuse systems
Daylight optimization and cross-ventilation techniques
Use of low-VOC paints and eco-friendly materials
For township and institutional-level sustainable design references, visit:
Township and Housing Works by Arcmax Architects
Design Philosophy – Beyond Buildings, Toward Learning Environments
Our design philosophy goes beyond the physical structure — we create learning ecosystems.
A successful school building reflects both the community’s identity and students’ aspirations. Hence, our planning approach includes:
Thoughtful transition spaces that promote interaction
Noise-free classroom orientation
Integration of digital infrastructure and ICT zones
Aesthetic façade expressing institutional character
Inclusion of inclusive access and safety for all age groups
To see how these principles are applied globally, view our projects in the Best Architect for School Building Design India and Abroad section.
Architectural Expertise Backed by Technology
Using AutoCAD, Revit 2025, and BIM technology, Arcmax Architects ensures every drawing and layout is detailed, coordinated, and execution-ready.
Our 3D models and Twinmotion walkthroughs help stakeholders visualize the entire school before construction even begins.
We provide:
3D exterior façade renders
Drone-level aerial campus visualization
Interior photorealistic renders for classrooms and labs
Lighting and material simulation
Explore our advanced 3D services at 3D Walkthrough Video Services
Custom School Design Packages – Tailored to Your Land and Budget
Every school project is unique. Whether it’s a 2-acre primary school or a 15-acre senior secondary campus, Arcmax Architects designs customized solutions based on:
Land area, zoning regulations, and local by-laws
Student strength and infrastructure requirements
Budget constraints and long-term expansion goals
You can even order professional designs directly online via:
Global Reach, Local Sensibility
Although headquartered in Ahmedabad and Bhopal, Arcmax Architects has successfully delivered school and institutional projects in cities across India, USA, UK, and Africa.
We adapt international best practices to local climatic conditions — ensuring cost-efficient, durable, and timeless designs.
with institutional projects, also explore:
Why Arcmax Architects is the Best Architect Firm for School Design in Ahmedabad
Over 20 years of experience in educational and institutional architecture
Expertise in sustainable and low-cost construction
Complete architectural, interior, and landscaping services under one roof
Integration of smart technologies and modular classroom planning
Detailed execution drawings and support till completion
Arcmax Architects has proven expertise in handling complex school and university master plans, making us a trusted name among CBSE, ICSE, and international curriculum institutions.
Let’s Build the Future Together
If you’re a school promoter, trust, or institution in Ahmedabad planning to build a new educational campus or revamp an existing one, Arcmax Architects is your ideal design partner.
Office: E-502, Samyak Apartment, Bakri City, Ahmedabad, Gujarat – 380051
Phone: +91-9898390866
Email: contact@arcmaxarchitect.com
Website: www.arcmaxarchitect.com

