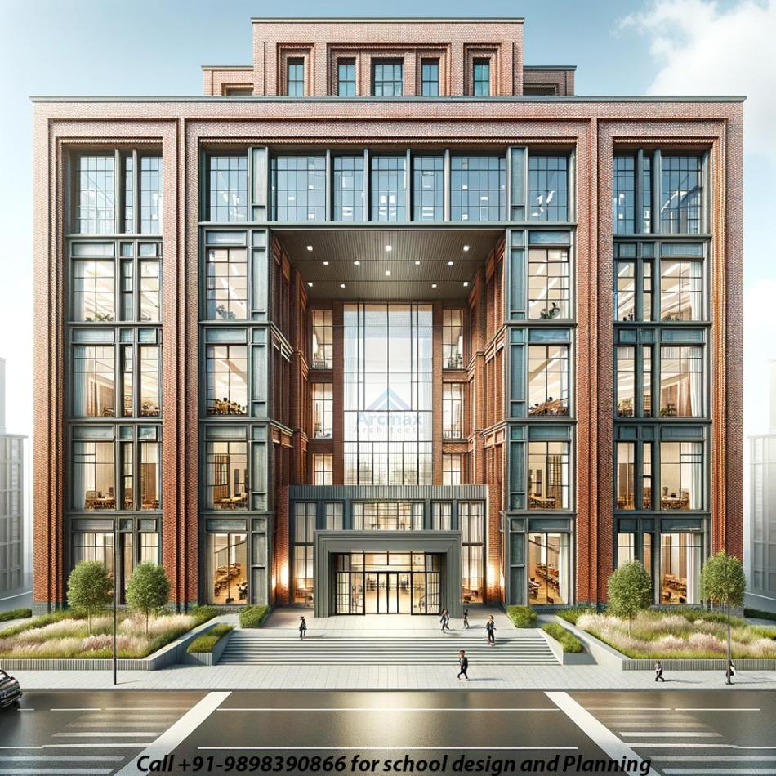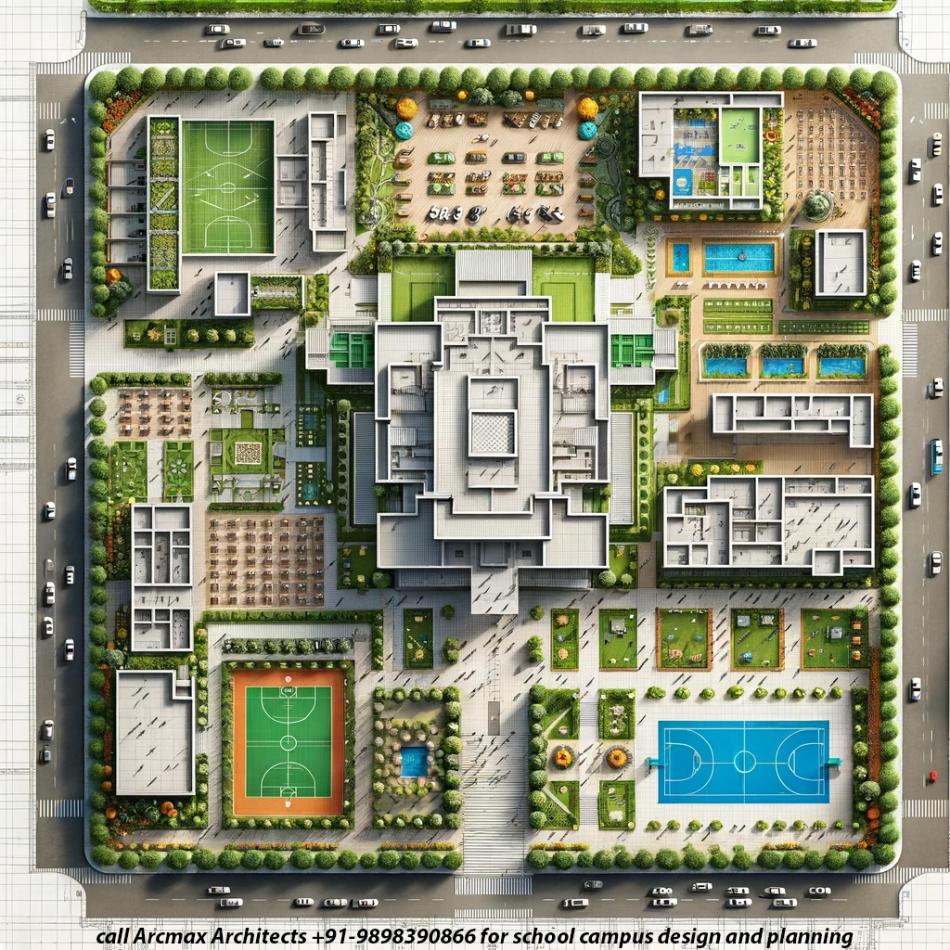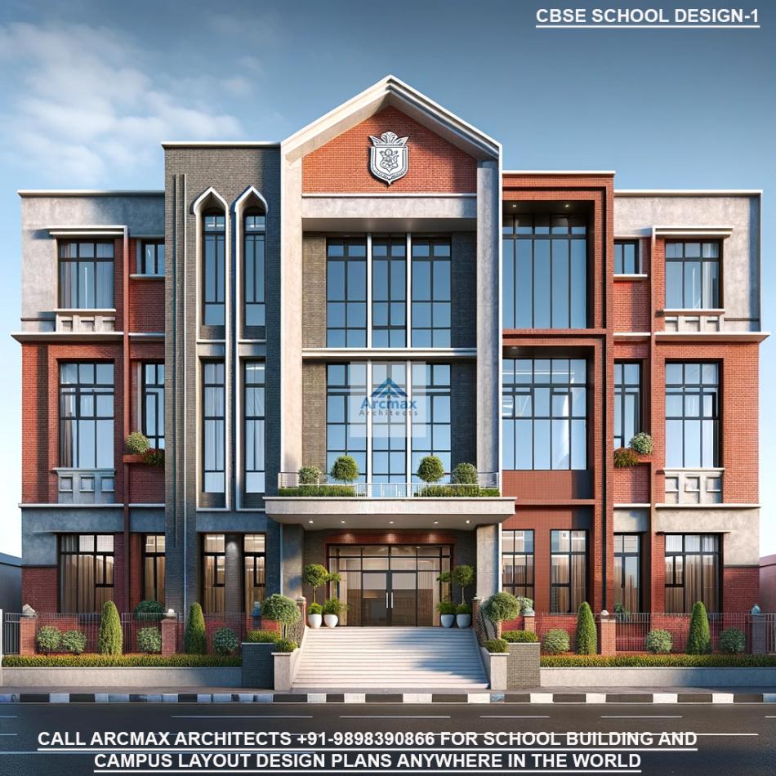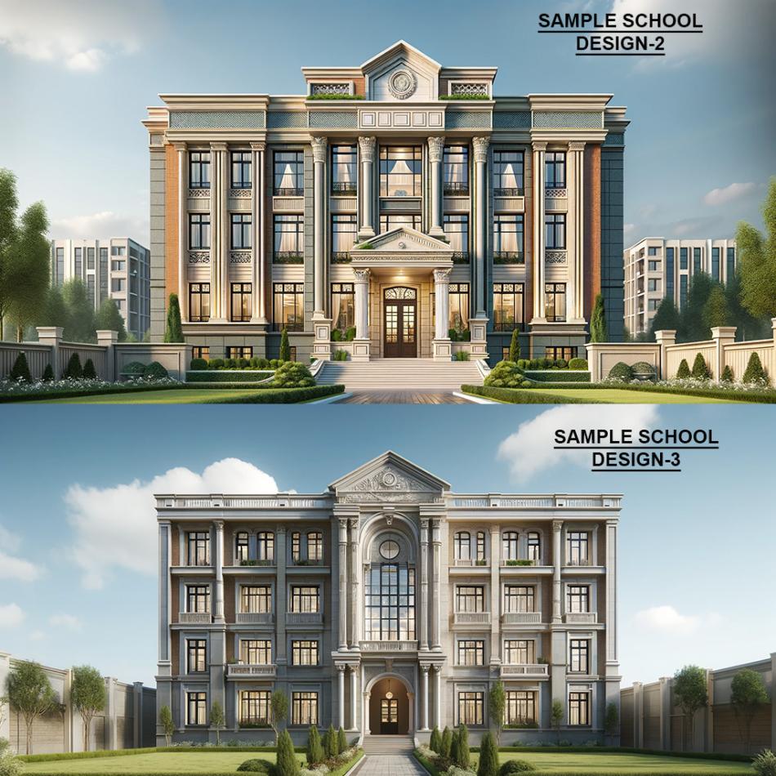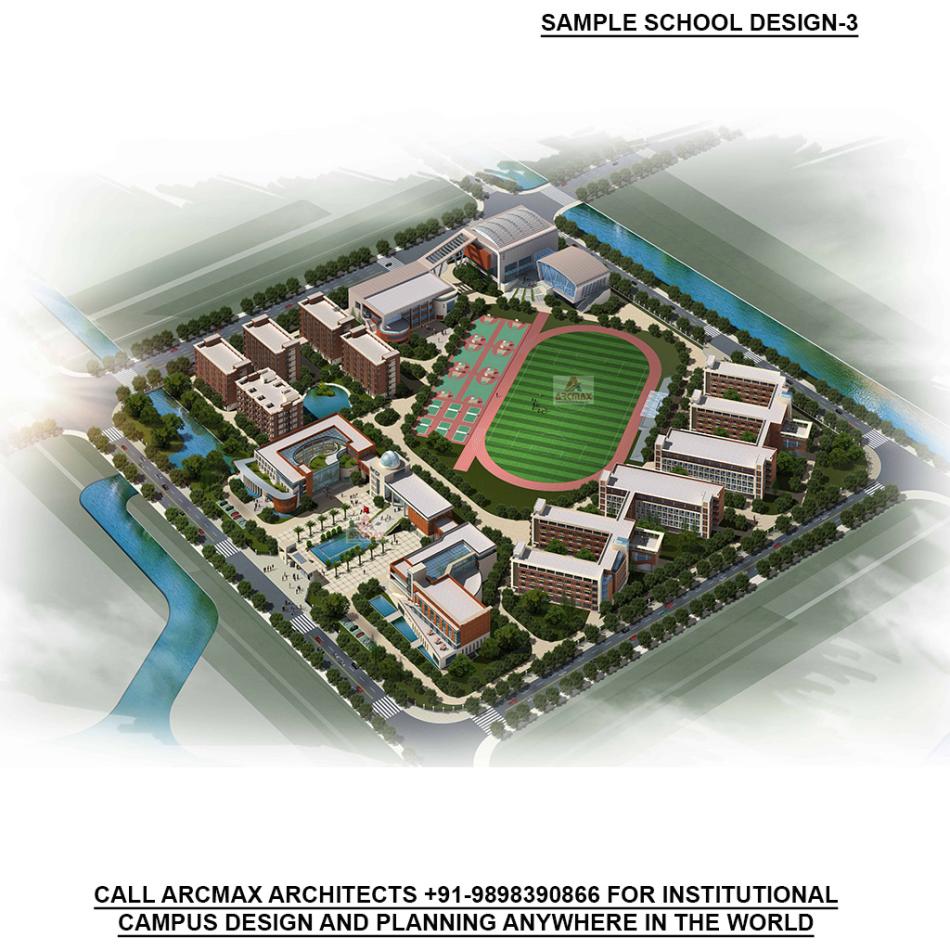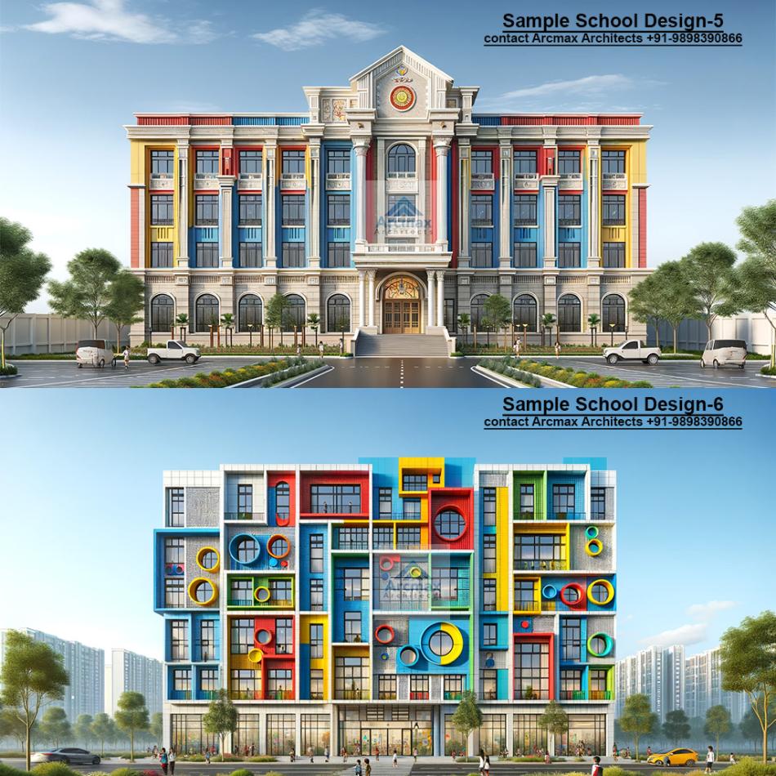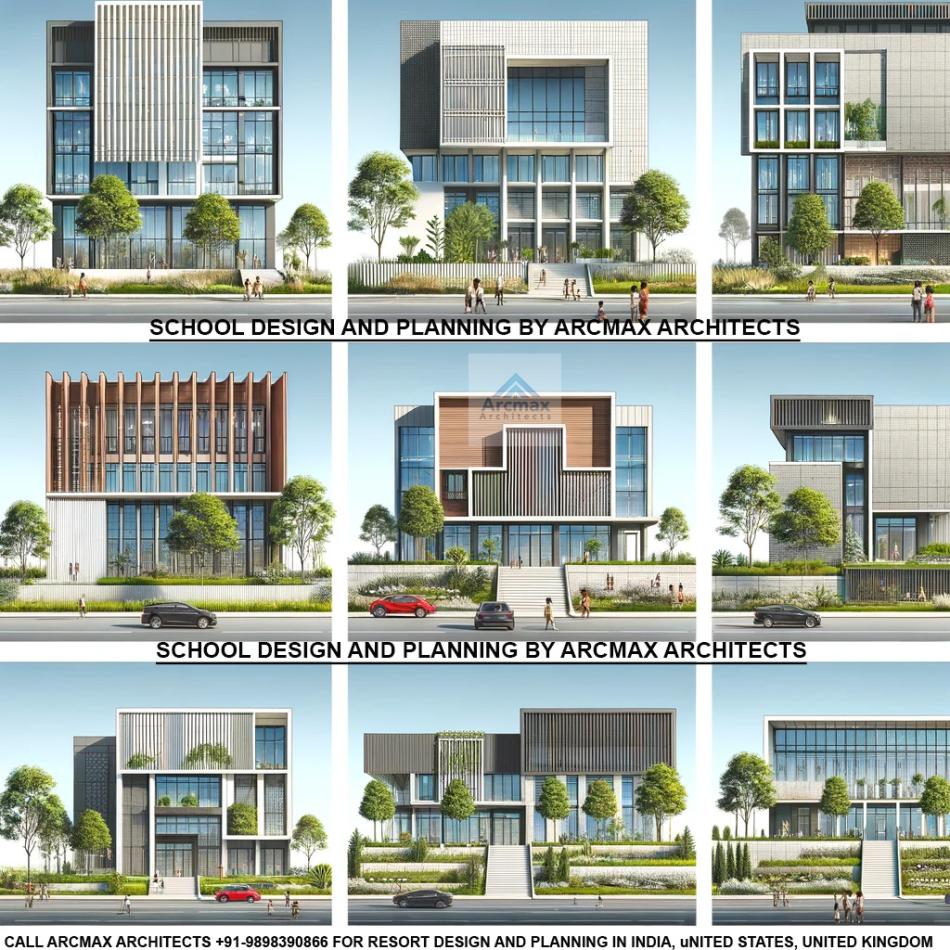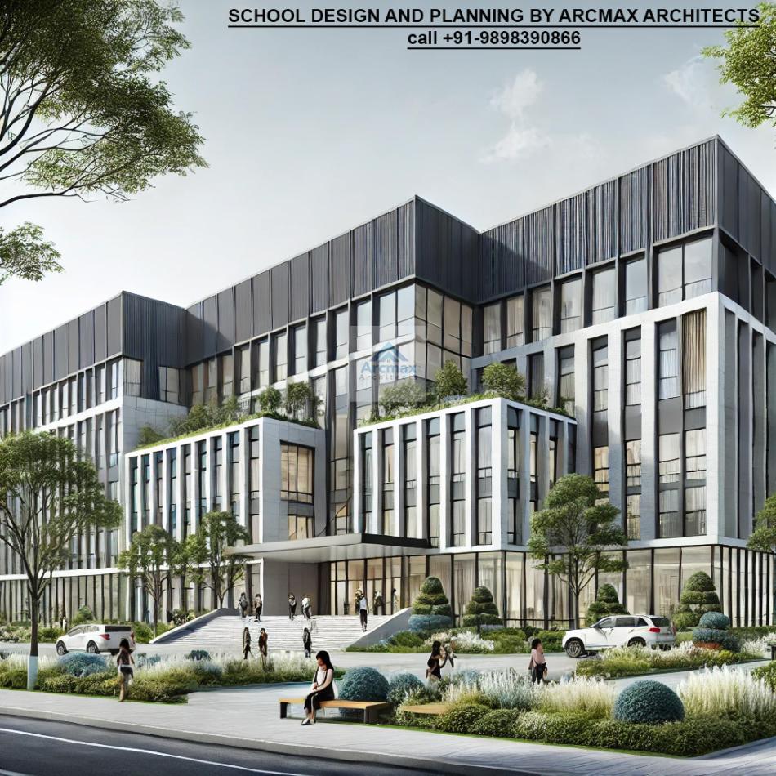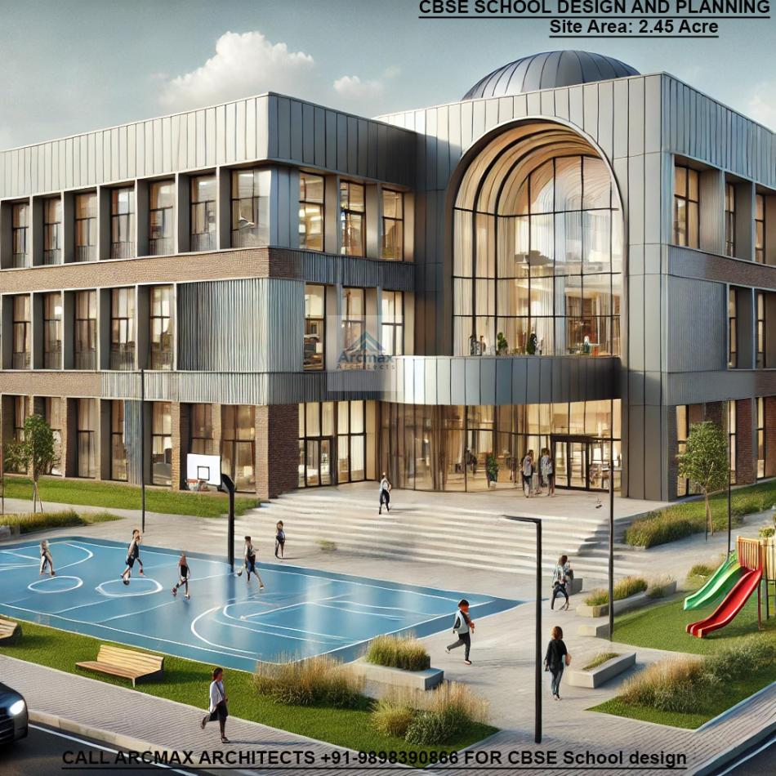Bakeri City, Pincode: 380015 Ahmedabad, Gujarat, India,
244 Madison Avenue, New York, United States
Our Client






best architect for nursery school design and planning in india
Best architect for nursery school design and planning in india:Call Arcmax Architects, +91-9898390866
Best Architect for Nursery School Design & Planning in India
At Arcmax Architects, we believe that a nursery or pre-school is far more than just a building — it is the first learning environment for young children, a place where their early social interactions, imaginative play, and sense of wonder are nurtured. With this understanding, we specialise in nursery school design and planning across India — creating safe, joyful, purposeful spaces that support early childhood development, meet regulatory requirements, and reflect your institution’s ethos.
Why Nursery School Design Matters
In the age group of toddlers and preschoolers, the built environment plays a profound role. As one study explains: “A preschool building … should be safe, healthy, inspiring and well-maintained, with adequate space, good lighting and ventilation.”
Children’s exploration, play, interaction and independent movements set the stage for all-round growth. Therefore, thoughtful architecture that supports free movement, comfort, visual stimulation and age-appropriate scale becomes essential.
Our Approach: Child-Centric, Regulatory-Compliant, Future-Ready
1. Child-Centric Design
We design spaces that feel human-scale and friendly to young children. Classrooms are located ideally on the ground floor or accessible levels; furniture, windows, doors, display boards are all sized and placed to suit little users. Clear sightlines by teachers, playful colours, safe surfaces, access to both indoor and outdoor play areas — all contribute to a nurturing environment.
2. Regulatory & Safety Compliance
Our designs adhere comprehensively to Indian norms for educational buildings. For example, the National Building Code of India (NBC) provides guidance such as minimum floor-area per child, safe circulation, child-friendly washrooms, and more. We ensure your nursery building meets state education board sanctioning, fire safety, accessibility, ventilation and lighting standards.
3. Secure but Stimulating Environment
Safety doesn’t mean austerity. We balance security and freedom for young learners. Outdoor play courts, gardens or “learning-pods” allow movement and socialisation; soft landscape elements, covered verandahs and visual connectivity bring delight. We integrate child-friendly elements that encourage curiosity and interaction.
4. Flexible & Future-Ready Planning
We understand that your nursery may grow and evolve: changing enrolments, curriculum, play-tools and teaching methods. So we plan for flexible classroom clusters, adaptable furniture zones, clear circulation paths, and room for expansion. Our master-planning builds in zones for indoor/outdoor learning, quiet corners, snack/rest zones, and parent-interaction areas.
Key Design Components We Deliver
Master Site Planning: Optimal siting of classrooms, play area, entry/exit, parking, landscaping, service zones.
Architectural Concept: Friendly façade, safe ingress/egress, child-scale elements, plentiful daylight and fresh air.
Interior Planning: Age-appropriate furniture, child-friendly washrooms, storage for each child, dynamic learning zones.
Play & Outdoor Spaces: Safe, visible, fun play courts; outdoor classrooms; greenery or gardens.
Walk-through Visualisation: 3D renders and virtual walkthroughs so stakeholders (owners, educators, parents) experience the space before build-out.
Sustainability & Wellness: Natural lighting, passive ventilation, safe materials, thermal comfort — creating an environment that is healthy for children.
Construction Documentation & Supervision: Complete drawings, specifications, tender support, and on-site supervision to deliver as per design.
Why Choose Arcmax Architects?
Deep Experience in Educational Architecture: We’ve designed multiple preschool and nursery environments, understanding the special needs of early childhood spaces.
Holistic Process: From site evaluation to full architectural documentation, interior & landscape design, and 3D visualisation.
Collaborative Planning: We work closely with educators, founders and operations teams to align the design with curriculum, pedagogy and growth plans.
Future-Proof Value: With smart design, your nursery school becomes a brand asset — a space that delights parents and children, operates efficiently and stands the test of time.
Let’s Create a Space Where Children Thrive
Embark on your nursery school project with a trusted partner. Whether you’re launching a new campus or upgrading an existing one, Arcmax Architects is ready to help you design an environment that creates opportunity, joy and belonging for your youngest learners.
Contact us today for a consultation and explore how your vision for a best-in-class nursery school can be transformed into built reality.

