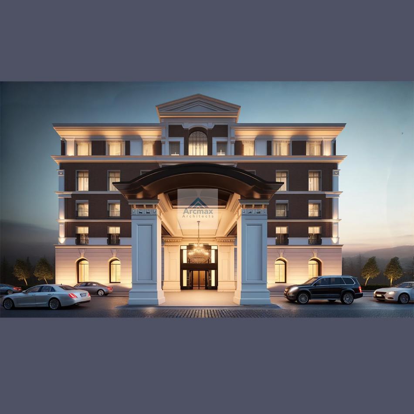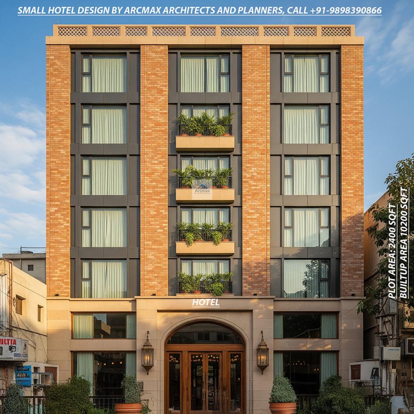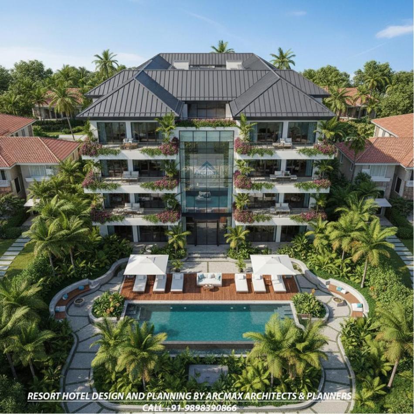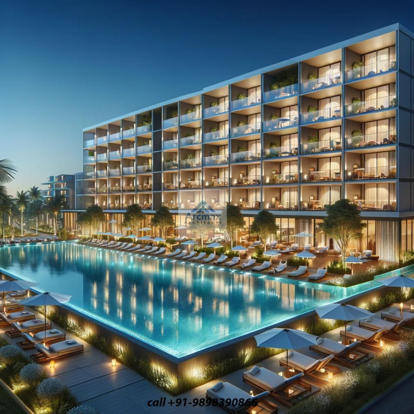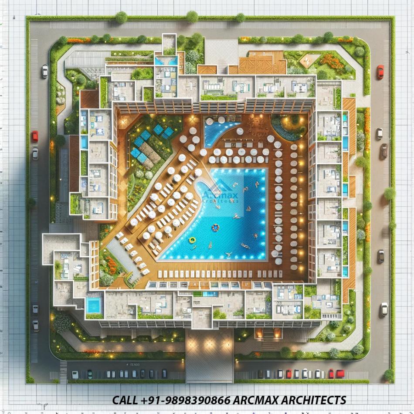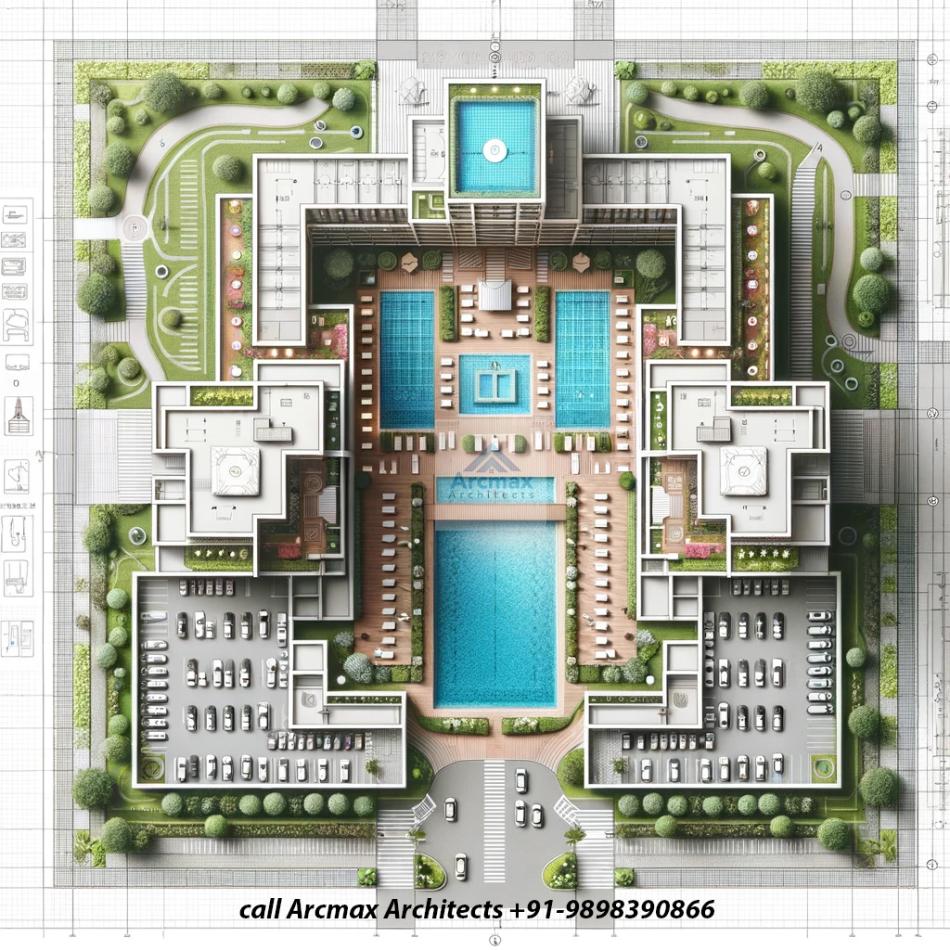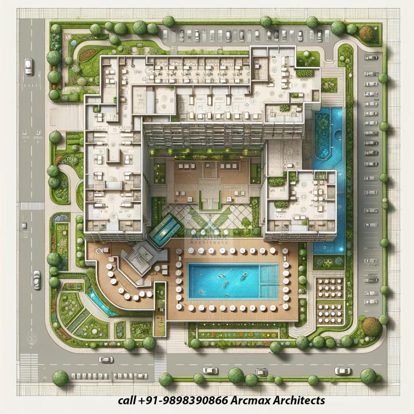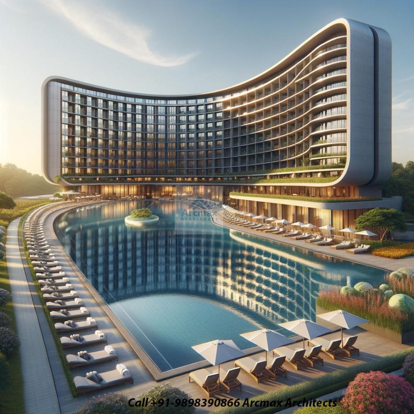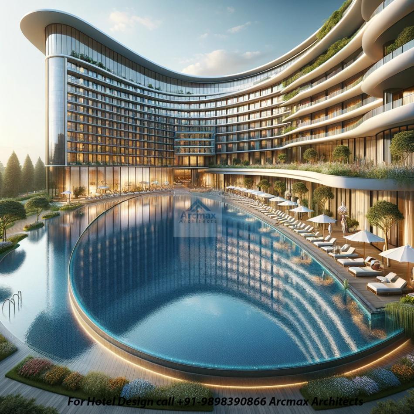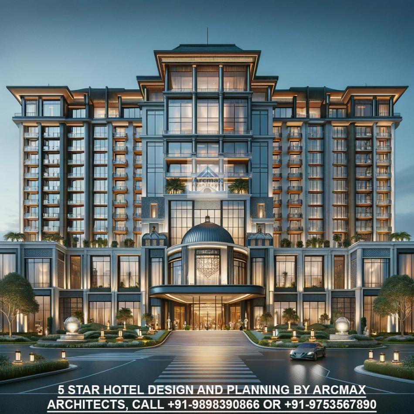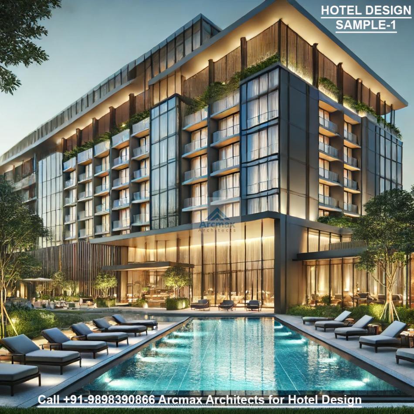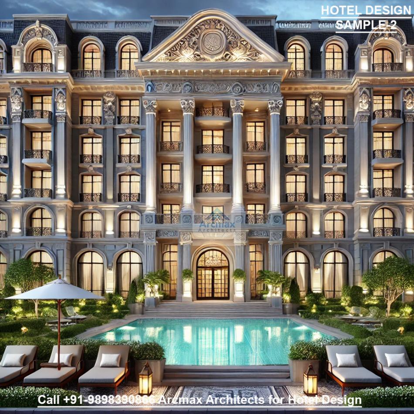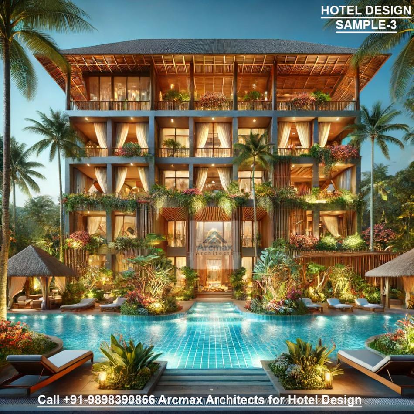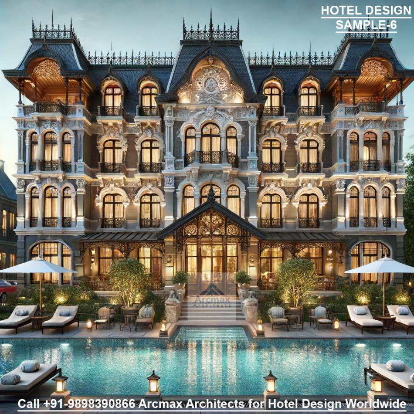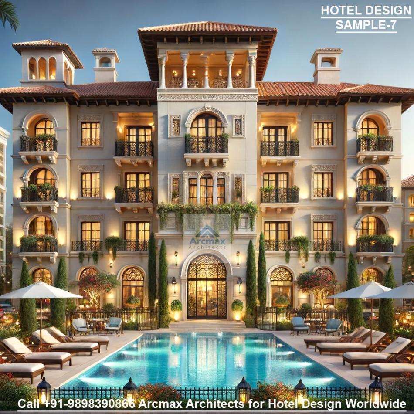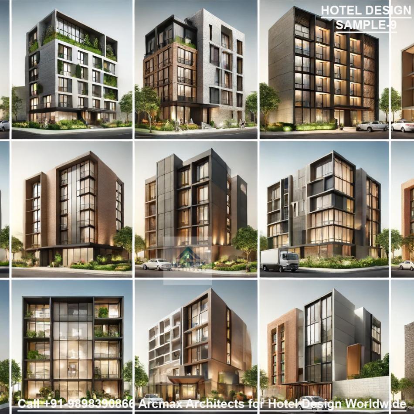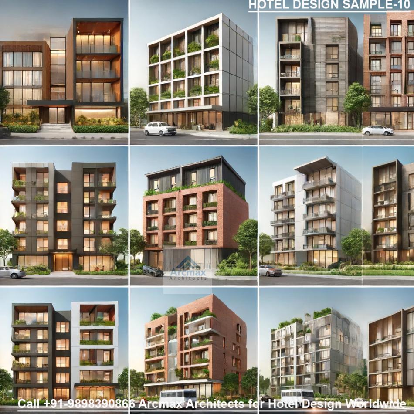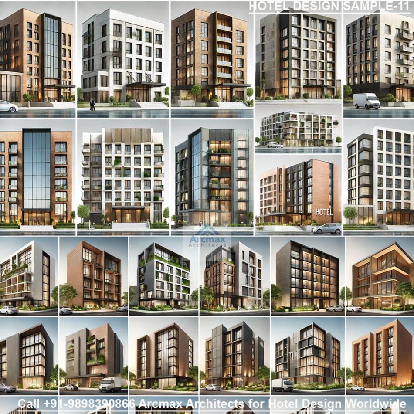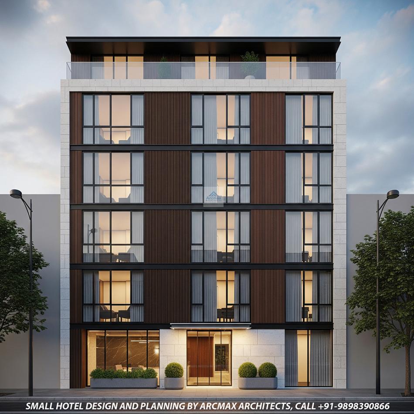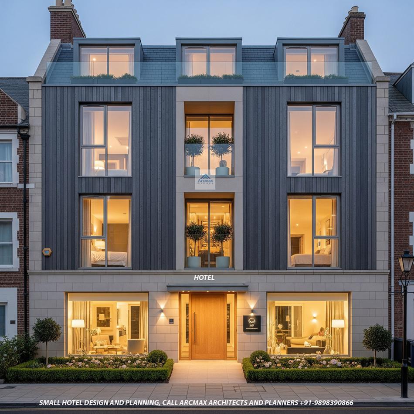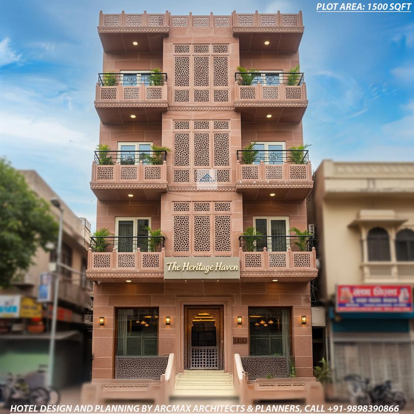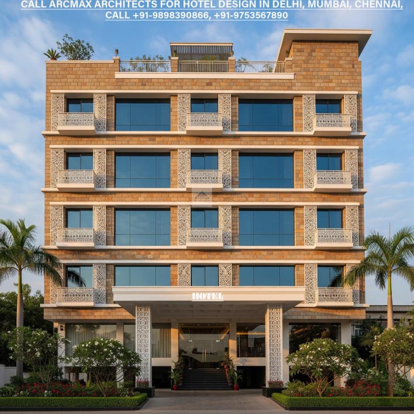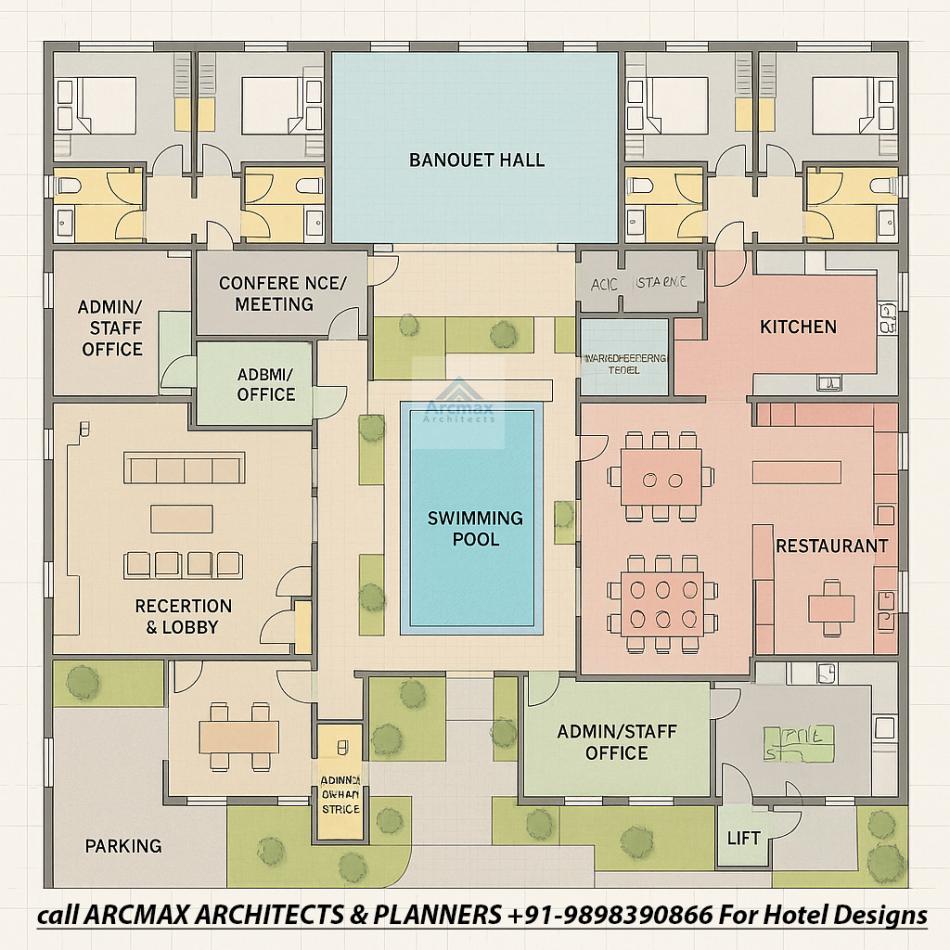Bakeri City, Pincode: 380015 Ahmedabad, Gujarat, India,
244 Madison Avenue, New York, United States
Our Client






Hotel Floor Plan Sample
Searching for Hotel Floor Plan Sample for Hotel design project ? Hire Arcmax Architects and planners for Hotel Floor Plan Sample design or call at +91-9898390866
Arcmax Architects is One of The best architecture firm for Hotel building design and planning anywhere in India,USA, UK, South africa and all over world. Our Architectural Hotel design services is affordable and Customised as per clients Need.
See Hotel Floor Plan sample at https://arcmaxarchitect.com/sample-hotel-designs
1) 3 star Hotel Floor Plan Sample
2) 4 star Hotel Floor Plan Sample
3) 5 Star Hotel Floor Plan Sample
4) Boutique Hotel Floor Plan Sample
5) Business Hotel Floor Plan Sample
6) Conference and Resort Hotel Floor Plan Sample
A hotel floor plan is an architectural blueprint or diagram that outlines the layout of a hotel's spaces, including rooms, suites, common areas, service areas, and emergency exits. It is a crucial tool for both the design and operational phases of a hotel, ensuring efficient space utilization, guest comfort, and safety. Here's a detailed look at various aspects of hotel floor plans:
Importance of Hotel Floor Plans
Efficient Space Management: Hotel floor plans help in maximizing the use of space, ensuring that every square foot is utilized effectively, from guest rooms to service areas.
Guest Experience: They play a significant role in enhancing the guest experience by strategically placing guest rooms, amenities, and services for easy access and comfort.
Safety and Compliance: Floor plans are essential for meeting safety regulations, showing emergency exits, fire safety equipment locations, and ensuring compliance with accessibility standards.
Components of a Hotel Floor Plan
Guest Rooms and Suites: The arrangement of guest rooms and suites, including their sizes, types (single, double, suite, etc.), and special features (balconies, views).
Common Areas: Lobbies, reception areas, lounges, restaurants, bars, and meeting spaces, and their relation to each other for smooth guest flow.
Amenities: Location of amenities such as pools, spas, gyms, and business centers, designed for easy accessibility and convenience.
Service Areas: Back-of-house areas including kitchens, laundry rooms, storage spaces, and staff quarters, strategically placed for efficient operation without intruding on the guest experience.
Emergency Routes: Clearly marked emergency exits and routes, along with the placement of safety equipment like fire extinguishers and alarms.
Design Considerations
Theme and Style: The floor plan should reflect the hotel's theme and style, whether it's luxury, boutique, resort, or business-focused.
Accessibility: Ensuring that the hotel is accessible to people with disabilities, with features like ramps, elevators, and accessible rooms.
Flexibility: Designing spaces that can be adapted for various uses or reconfigured for future needs.
Technology Integration: Planning for technology needs, including Wi-Fi coverage, in-room technology, and spaces for tech-based amenities.
Creating a Hotel Floor Plan
Initial Concept: Start with a concept that aligns with the hotel's brand, target market, and location.
Sketching: Begin with rough sketches to explore different layouts and configurations.
Software Tools: Use architectural design software for precise drawings, 3D models, and to experiment with different layouts.
Professional Input: Architects, interior designers, and hotel operations experts should collaborate to ensure the plan meets aesthetic, functional, and regulatory requirements.
Conclusion
Hotel floor plans are foundational to the success of any lodging establishment, influencing everything from guest satisfaction to operational efficiency. A well-thought-out floor plan not only meets the practical needs of the hotel but also enhances the aesthetic appeal and functionality of the space, contributing to a memorable stay for guests.
(Hotel Floor Plan Sample,Latest Hotel Floor Plan Sample,Modern Hotel Floor Plan Sample,Affordable Hotel Floor Plan Sample,search Hotel Floor Plan Sample,Find Hotel Floor Plan Sample,Free Hotel Floor Plan Sample,download Hotel Floor Plan Sample)

