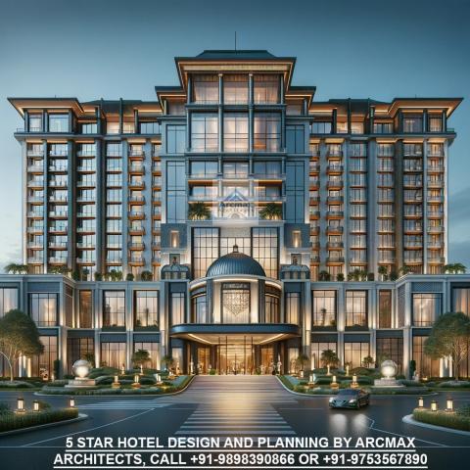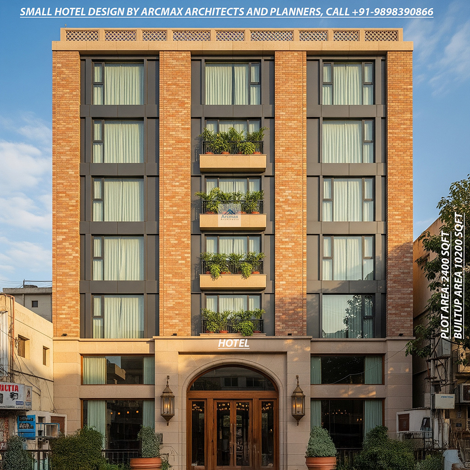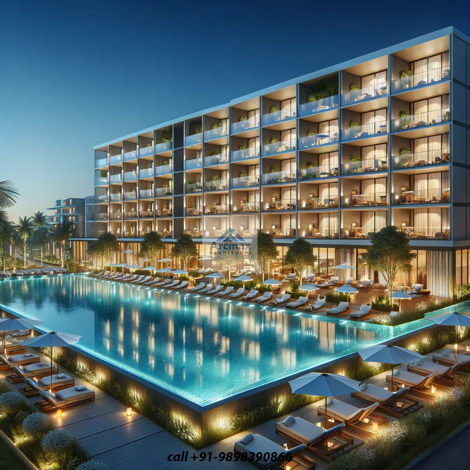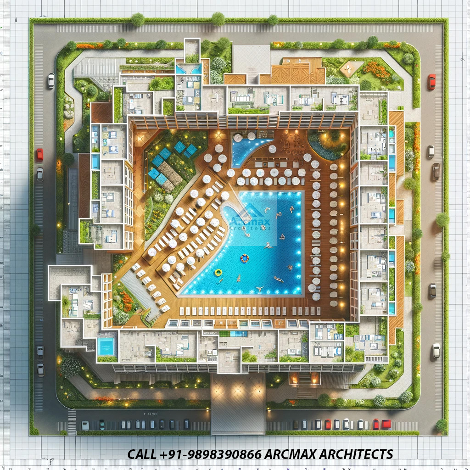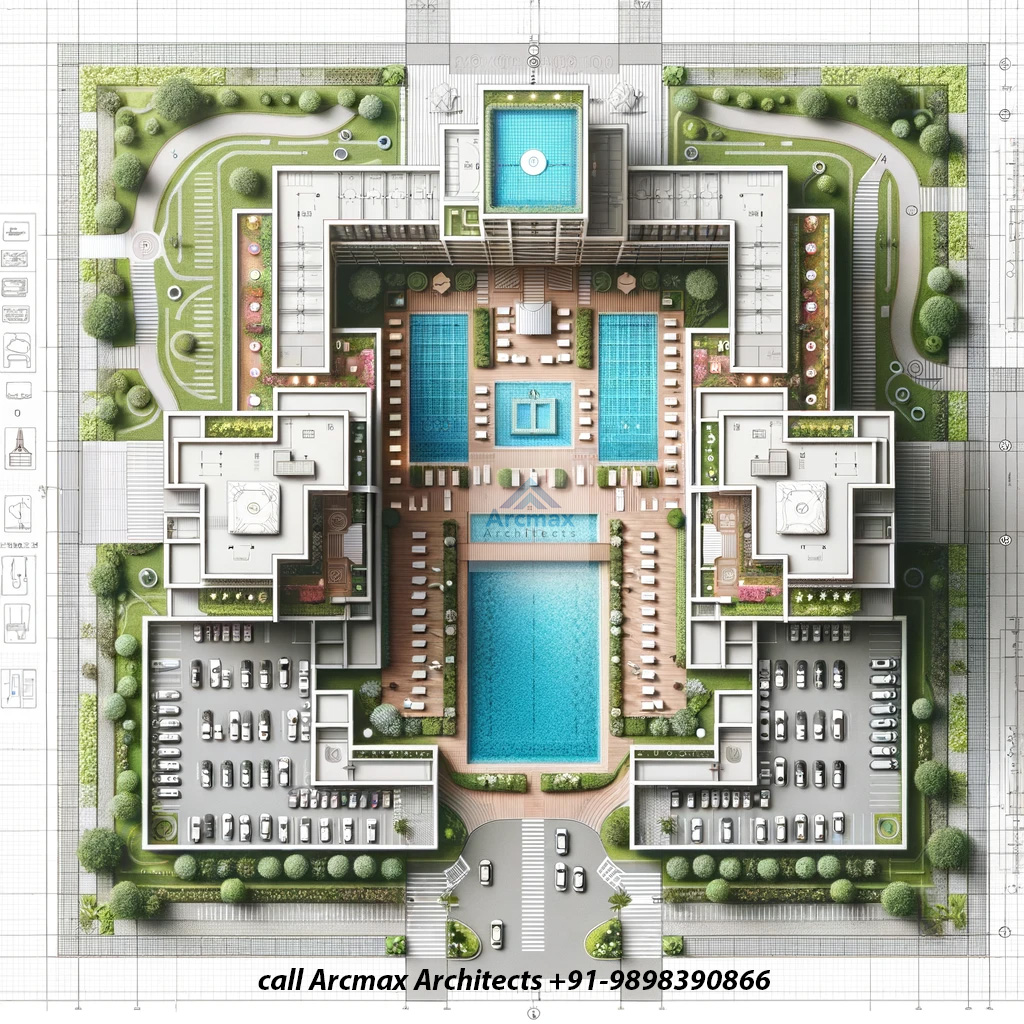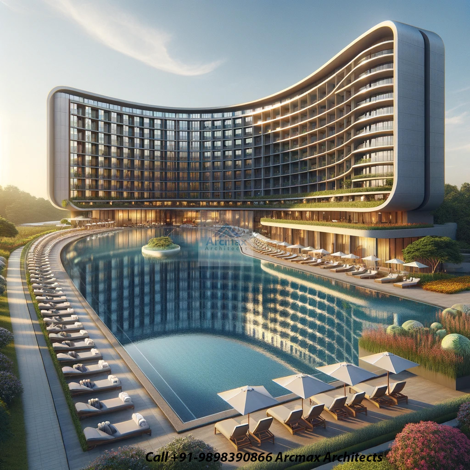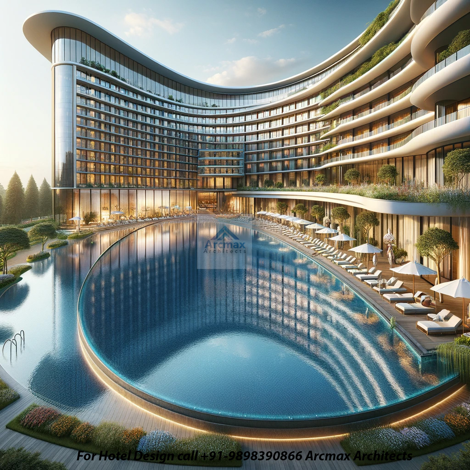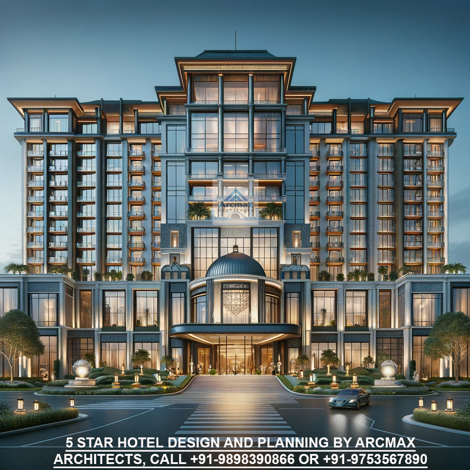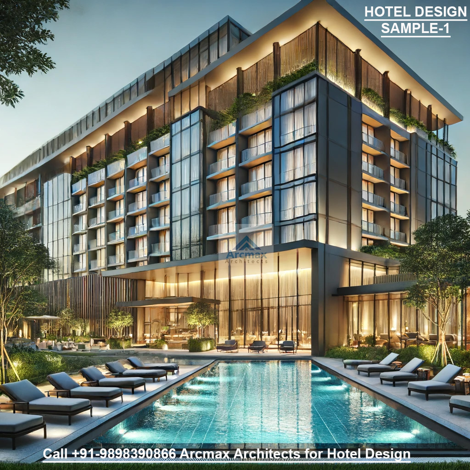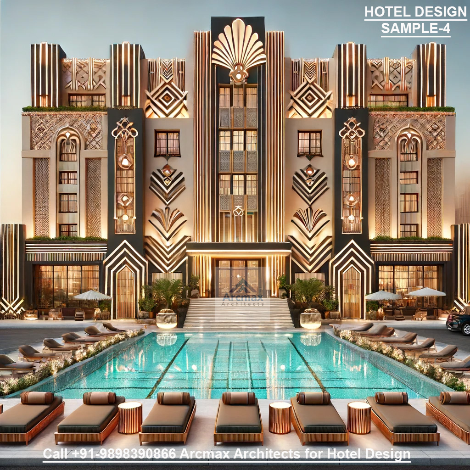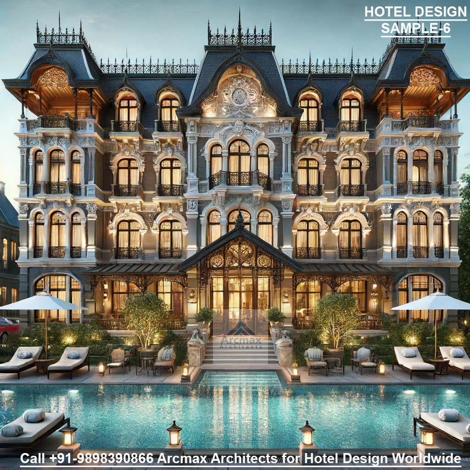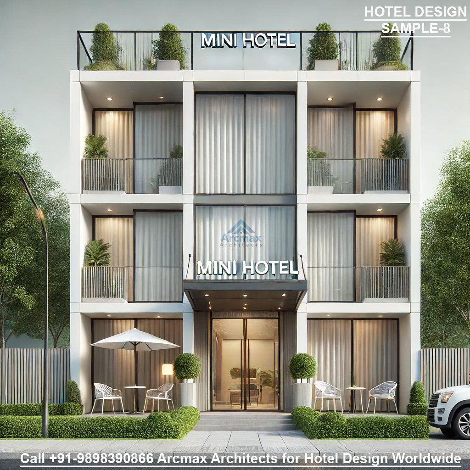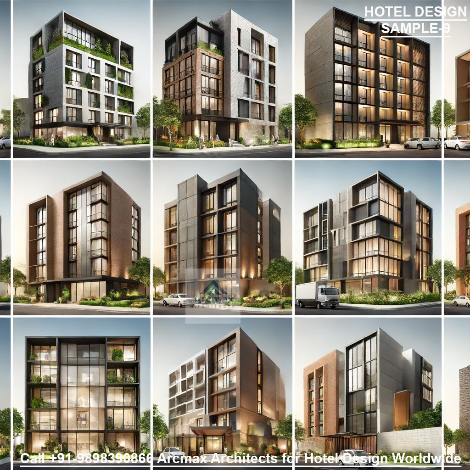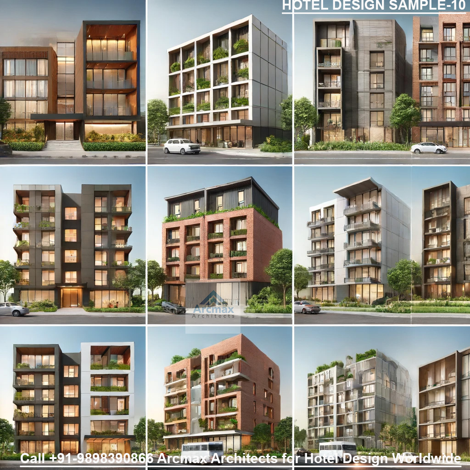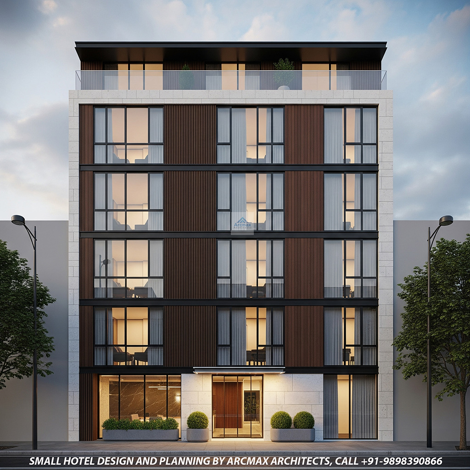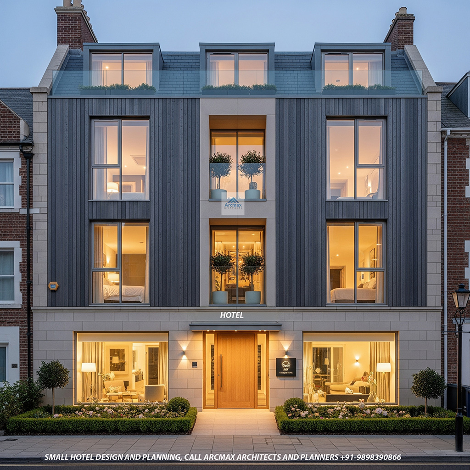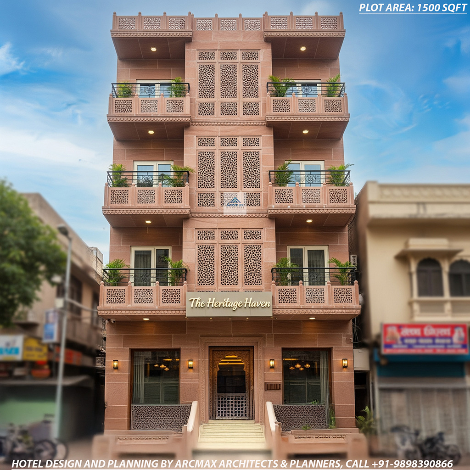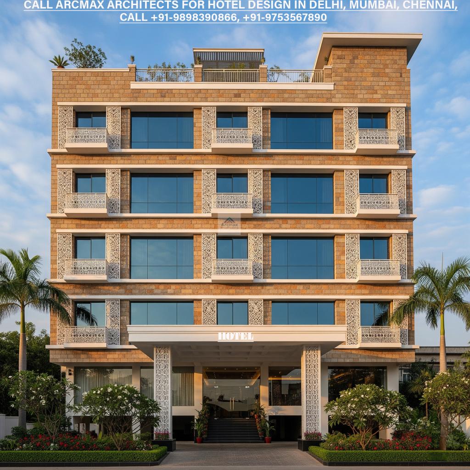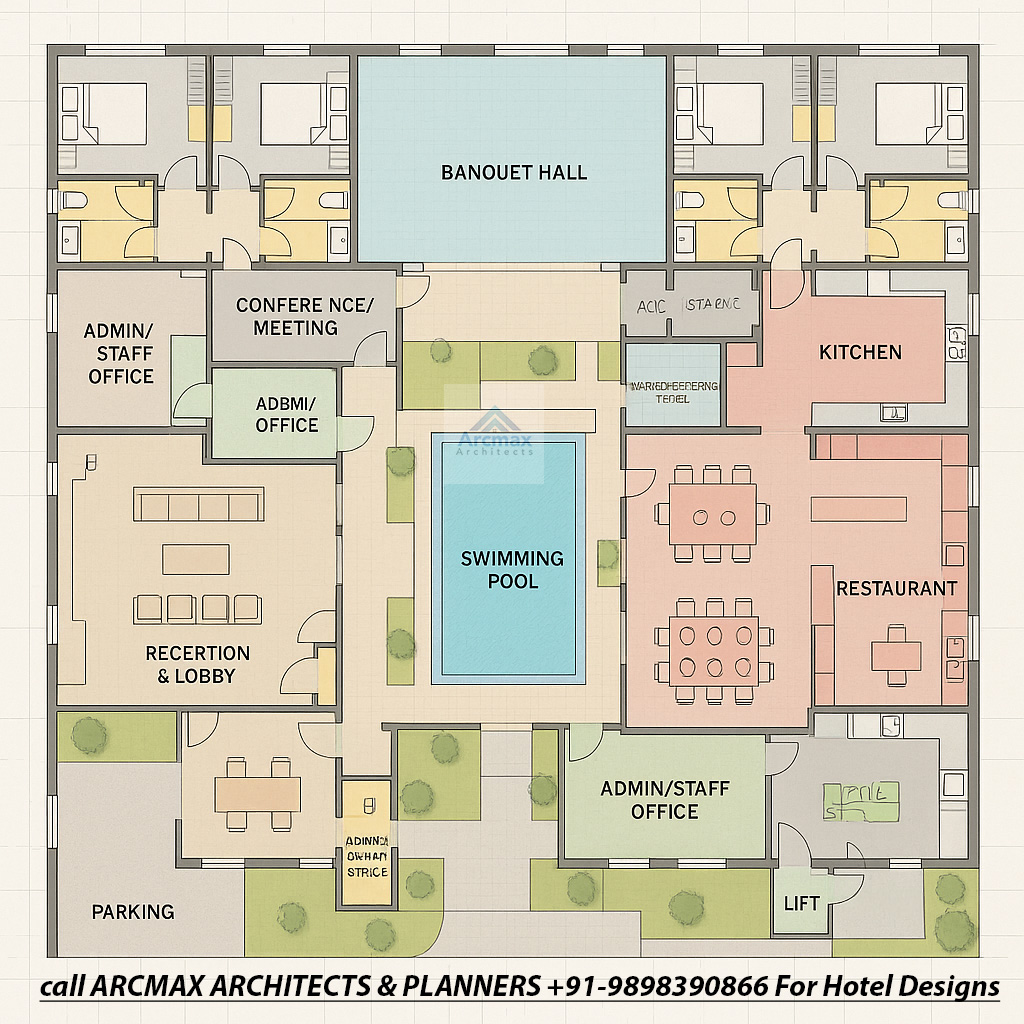5 STAR HOTEL ARCHITECTURE DESIGN AND PLANNING ONLINE IN INDIA, USA AND UK
Our Addon Services
Want a Quotation please fill the form
5 STAR CUSTOM HOTEL ARCHITECTURE DESIGN AND PLANNING ONLINE IN INDIA, USA AND UK: By Arcmax Architects and Planners, Call +91-9898390866
Custom 5-Star Hotel Architecture – Online Delivery
The hospitality industry thrives on innovation, exclusivity, and memorable experiences. In today’s competitive market, 5-star hotels must go beyond offering rooms—they must provide signature experiences through exceptional architecture and design. At Arcmax Architects & Planners, we specialize in custom five-star hotel architecture that combines luxury, functionality, and global standards, delivered seamlessly through online consultancy services worldwide.
Defining 5-Star Hotel Architecture
A 5-star hotel design is more than a collection of suites and amenities. It must reflect brand identity, cater to high-end guests, and ensure operational efficiency. Every detail—from grand lobbies and luxury suites to fine-dining restaurants, banquet halls, wellness spas, and recreational facilities—is planned with precision.
Arcmax’s expertise lies in creating bespoke concepts tailored to client requirements, site conditions, and investment goals. Whether in India, the USA, the UK, or the Middle East, our hotel designs align with international hospitality standards while celebrating local culture.
Key Elements of Arcmax’s 5-Star Hotel Designs
1. Luxury Suites & Guest Rooms
We design spacious and elegant guest accommodations with premium finishes, smart layouts, and stunning views. Every suite is crafted to balance privacy, comfort, and luxury.
2. Signature F&B Planning
Food and beverage play a defining role in 5-star hospitality. Arcmax designs fine-dining restaurants, multi-cuisine outlets, lounges, and bars with distinct identities, ensuring memorable dining experiences.
3. Spa & Wellness Facilities
Modern travelers expect wellness as part of their stay. Our hotel layouts include spas, fitness centers, yoga decks, and pools, designed to promote relaxation and rejuvenation.
4. Banquets & Conference Spaces
Arcmax integrates banquet halls, wedding venues, and business conference facilities that serve both leisure and corporate guests, maximizing revenue potential for investors.
5. Façade & Interiors
The façade of a five-star hotel is its signature. We create striking exterior elevations with lighting, signage, and material detailing, while interiors are designed with themes that balance elegance and modernity.
Online Delivery for Global Clients
Arcmax Architects provides end-to-end online hospitality design services, enabling clients worldwide to access our expertise without geographical limitations. Our process includes:
Concept sketches & 2D layouts for initial planning.
3D renders and walkthroughs to visualize the design.
Detailed drawings, MEP coordination, and BOQs for execution.
Virtual consultations to align every step with client goals.
This remote design delivery model allows us to serve hotel developers in India, USA, UK, Africa, and beyond with efficiency and precision.
Why Choose Arcmax Architects for 5-Star Hotel Design?
Proven expertise in luxury hospitality architecture.
Global experience with projects in diverse locations.
Sustainable, guest-focused, and ROI-driven designs.
Flexible online delivery with quick turnaround times.
Designing a 5-star hotel requires a perfect blend of creativity, technical expertise, and an understanding of luxury living. With Arcmax Architects & Planners, clients receive custom hotel architecture concepts that stand out in the global hospitality market.
Whether you are planning a luxury city hotel, beachfront resort, or heritage-inspired five-star property, Arcmax delivers world-class architecture online, making your project vision a reality—anywhere in the world.
5-Star Hotel Design & Planning – Arcmax Architects
Arcmax Architects & Planners are leaders in 5-star hotel architecture and design, redefining luxury hospitality through innovation, elegance, and exclusivity. Our philosophy is centered on creating spaces that provide guests with an unparalleled experience, combining state-of-the-art amenities with sophisticated design.
Every 5-star hotel we design is a masterpiece—crafted with premium materials, modern technologies, and cultural detailing. From grand lobbies and luxury suites to tranquil spas, gourmet dining spaces, and world-class recreational areas, Arcmax Architects ensures that every element reflects comfort, class, and uniqueness.
Defining 5-Star Hotel Architecture
A true 5-star hotel must provide the highest level of hospitality, blending personalized services, international-standard amenities, and refined ambience. The design is critical—it should inspire amazement at first sight and leave guests with a lasting impression of elegance and sophistication.
At Arcmax, our approach emphasizes:
Elegance and attractiveness in exterior and interior design.
Integration of local culture and identity into architecture and décor.
Comfort-driven layouts that merge aesthetics with operational efficiency.
Key Design Features of 5-Star Hotels
1. Architectural Ambience
The design must be creative, decorative, and well-maintained. Bedrooms and interiors should include local artwork and cultural elements, enhancing the guest connection to the destination.
2. Reception & Common Areas
Spaces like lobbies, lounges, entrances, and halls should be grand, spacious, and elegantly decorated. Entrances must also have provisions for the differently-abled, ensuring universal accessibility.
3. Dining & Bar Facilities
Restaurants should be large enough to serve all guests simultaneously, with private dining rooms for exclusivity. Bars, where permitted, must provide an atmosphere of luxury and relaxation.
4. Banquets & Conference Halls
A banquet or conference hall designed to international standards is essential, catering to business travelers and large social gatherings. Prayer rooms can also be incorporated for guest convenience.
5. Outdoor & Recreational Spaces
Modern hotels must include gardens, rooftop terraces, and landscaped outdoor areas. Recreational facilities such as swimming pools for adults and children, gyms, and wellness centers enhance the guest experience.
6. Vertical Circulation & Safety
Hotels above two floors must include adequate lifts, proportionate to room capacity, with separate lifts for staff and service movement. Wide corridors, fire safety systems, and emergency exits are non-negotiable.
7. Guest Rooms & Bathrooms
Minimum bedroom size: 200 sq. ft (double) / 180 sq. ft (single).
Minimum bathroom size: 45 sq. ft.
All rooms must have natural ventilation and outside windows for comfort.
Fundamental Guidelines & Amenities
A 5-star hotel design by Arcmax Architects integrates all essential facilities:
High-level safety and security systems.
24x7 guest services across all departments.
Doctor on call and healthcare support.
In-house travel desk and concierge.
Valet parking with ample guest capacity.
Modern kitchen and food production areas meeting hygiene standards.
Seasonal adaptability with climate-appropriate designs.
At Arcmax Architects & Planners, our 5-star hotel design services go beyond conventional layouts. We deliver signature projects that combine luxury architecture, sustainability, and guest satisfaction. Whether it’s a city hotel, beachfront retreat, or mountain resort, we craft experiences that set new benchmarks in the global hospitality industry.
For consultation or queries, contact us today at +91-9898390866.

