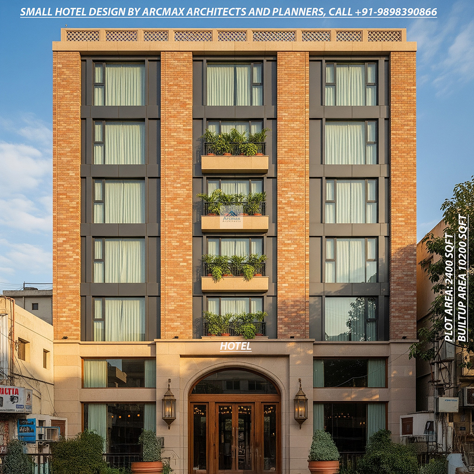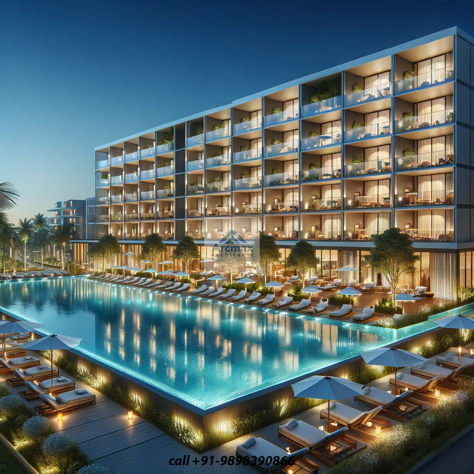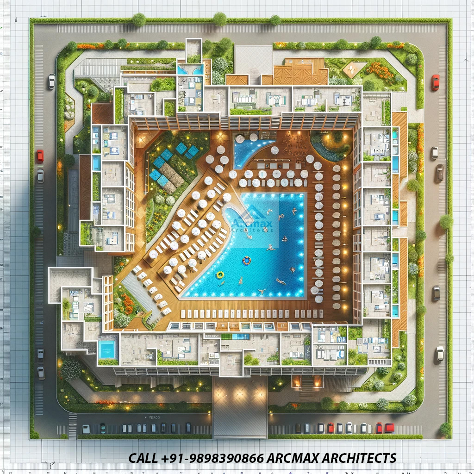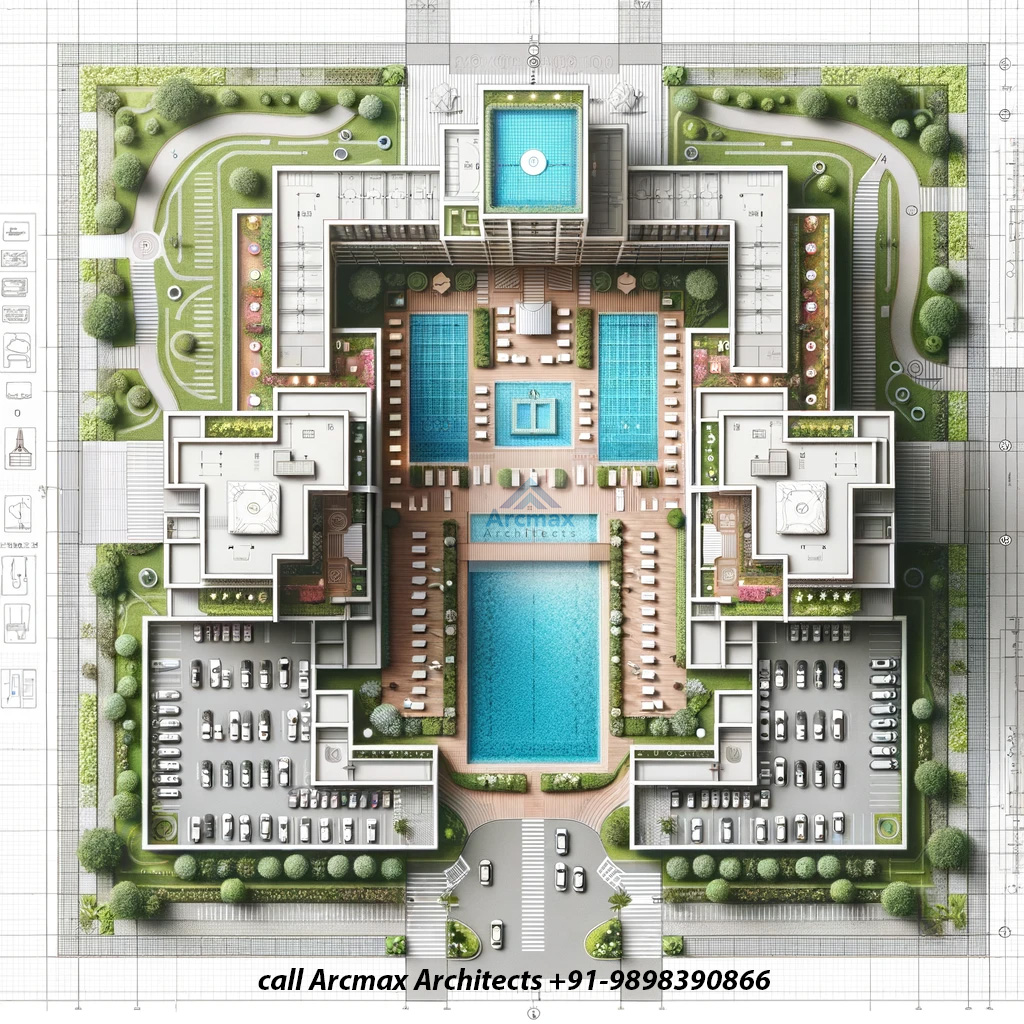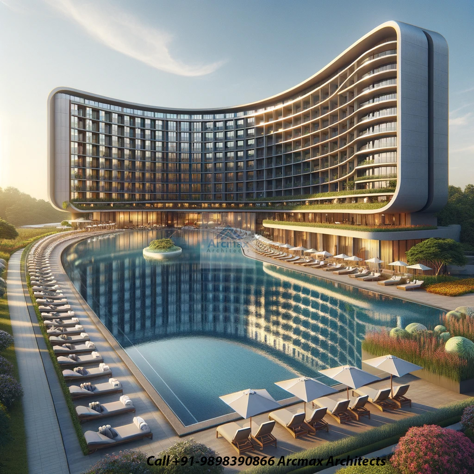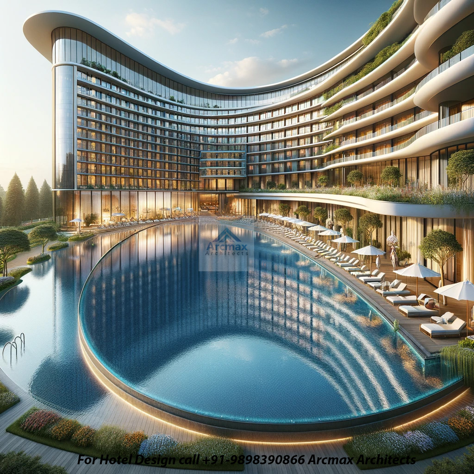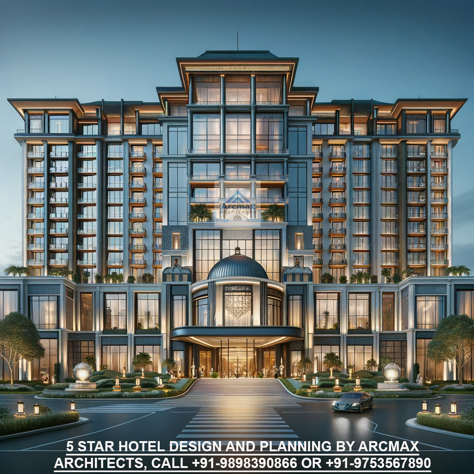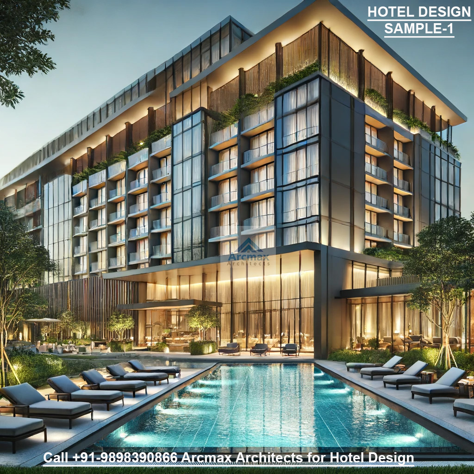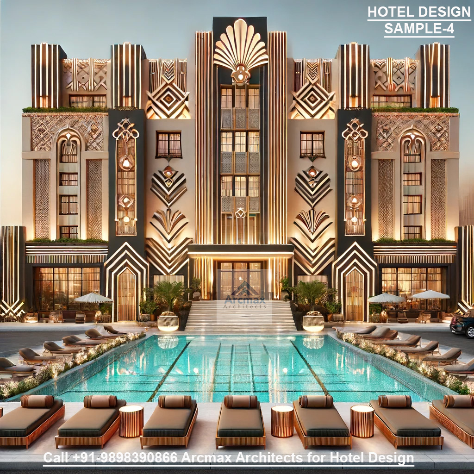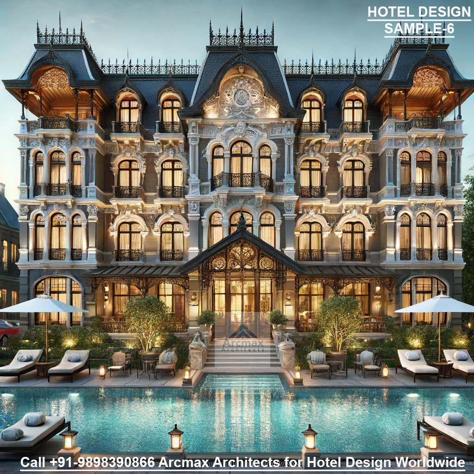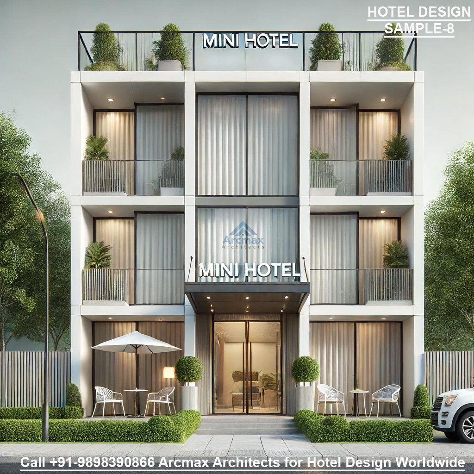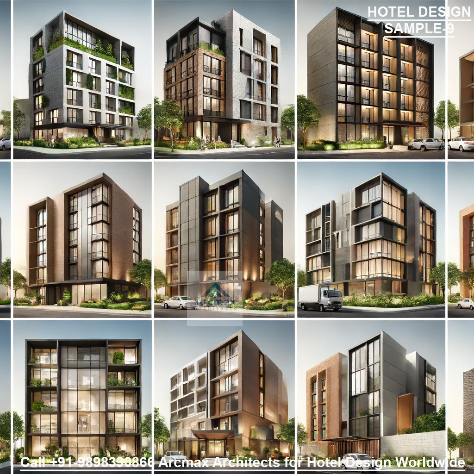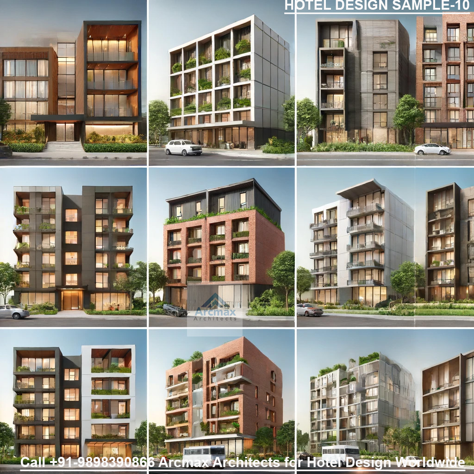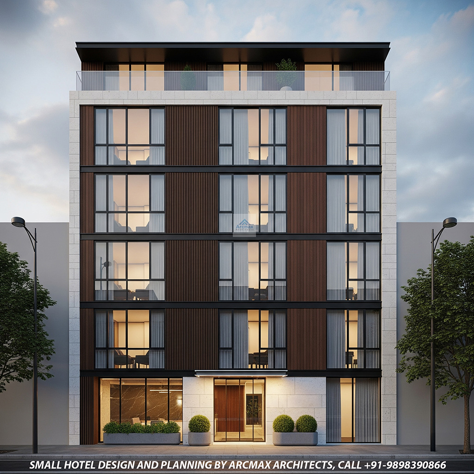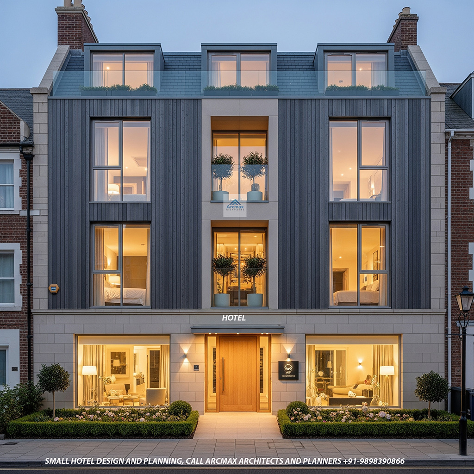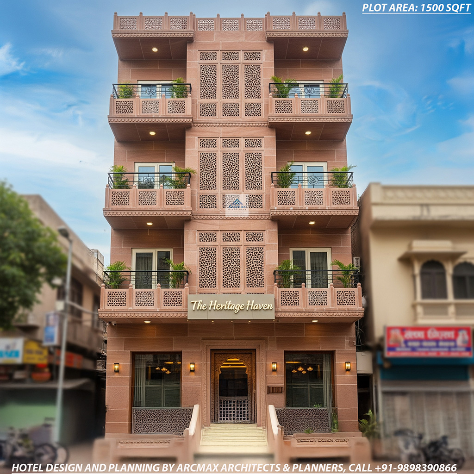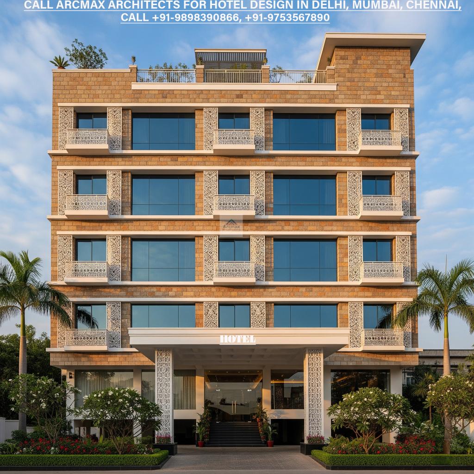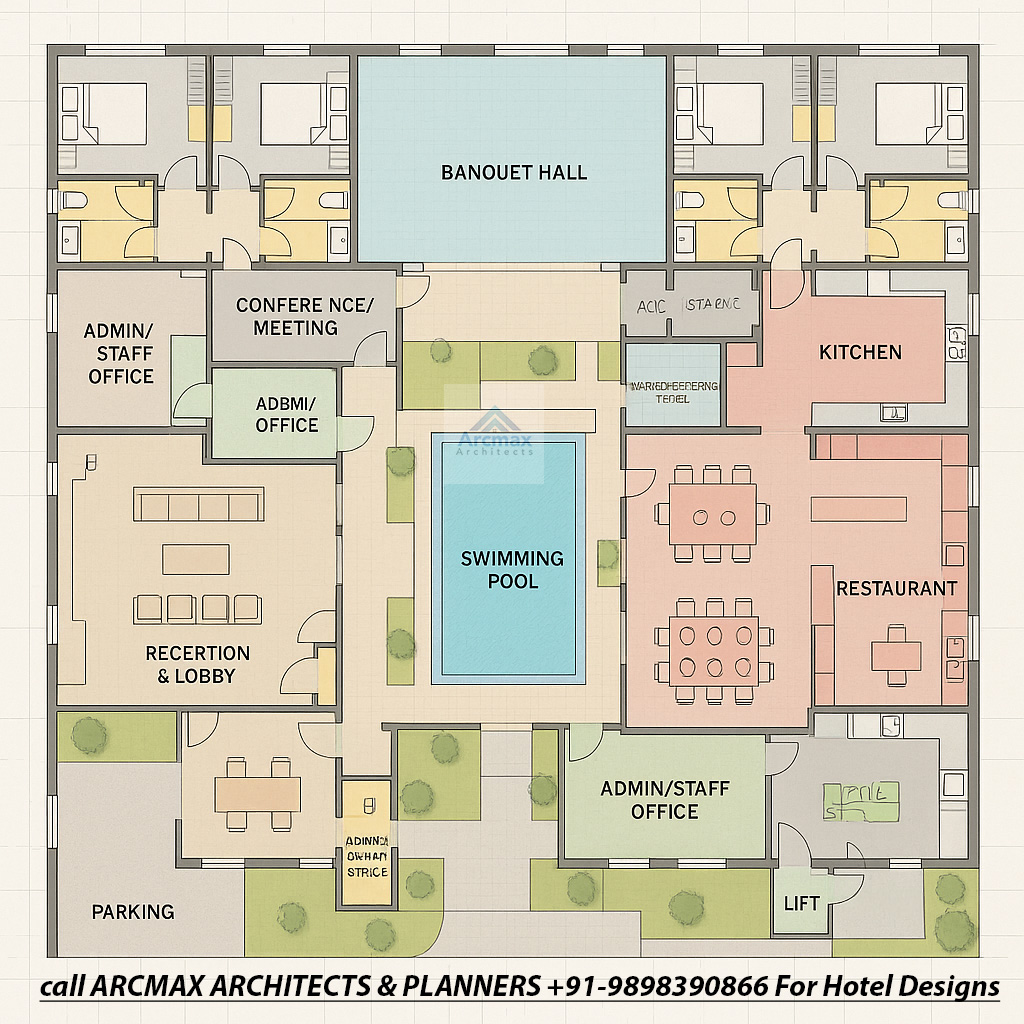3 STAR HOTEL ARCHITECTURE DESIGN AND PLANNING ONLINE IN INDIA, USA AND UK
Our Addon Services
Want a Quotation please fill the form
What You will Get Under This Mockup Design Services:
1) Mockup Conceptual Design floor plans For "3 STAR HOTEL ARCHITECTURE DESIGN AND PLANNING ONLINE IN INDIA, USA AND UK, it includes Conceptual Architectural All Floor Plans, 3D View, Walkthrough, Landscape design Etc.
2) 2D Elevations and General Arrangement of Furniture
3) 3D Views of Exterior on Finalized Floor Plan
4) Revision allowed: Until Your Satisfaction As Per Requirement ( Fairly)
Expected Time: within 10 days after gathering requirement and necessary document from clients
Mode of Delivery for Mockup Design Submission : Online via Email with Jpeg and pdf file
3 Star Hotel Design, Fundamentals and Design Consideration: By Arcmax Architects, call +91-9898390866 for 3 star hotel design in india,USA and UK
Arcmax Architects offers expert solutions in 3-star hotel architecture and planning, focusing on efficient service cores, functional layouts, and brand-ready guest rooms. With online consulting services, we provide customized design support for developers in India, USA, and UK—delivering cost-effective, practical, and guest-centric hotel plans
A 3-star hotel provides spacious rooms with standard amenities like TV, fridge, luggage rack, writing table, air conditioner and wardrobe. These hotels are built to satisfy the customers as it is budget-friendly and provides pleasant stay. For a 3-star hotel, the minimum size of a bedroom should be 130sq. ft excluding bathroom. The minimum size of the bathroom should be 36sq ft.
The hotel should be open for 24x7 with power backup and diesel generator. There are many more facilities which are there and that makes the process much easier and you do not need to worry about anything else. So start looking for solutions which will make the process much easier.
Fundamentals of 3-star Hotel design in india, USA and UK:
A 3-star hotel should be well furnished with an aesthetic ambience which creates a pleasant environment. Depending on the hotel location and culture of the place, there should be local and appropriate decorations in common areas. This is something that you need to keep in mind and you need to focus on having a great design and make it look very good and this is something very important which you need to keep in mind. Make sure that you give the guest a onetime experience and once they get that then things will be very simple and you will not need to look anywhere else.
The common area such as the hall, lounge, lobby and the main entrance should commensurate to the size of the hotel. The main entrance should have a special provision for the disabled. This is all depends on the design that one goes in for and one needs to pay attention on this which is something very important.
Dining room or the restaurant should be well maintained and the size should be in proportion to the hotel capacity and serving breakfast, lunch and dinner is compulsory. Wherever it is permissible by law there should be a bar facility.
Conference hall or banquet facility must be available for at least 30 people and also the facility of the prayer room. A 3-star hotel must maintain a relaxation area for the guests with music, TV and gaming facility.
A lift facility is provided where there are more than two floors including ground floor and basement. The corridors of the hotel should be spacious and wide enough for an emergency with noise absorbing material and it should be fireproof or should have the facility of fire extinguisher.
Design Consideration
Location: The design is based on the location of the hotel. For E.g., if a hotel is located near the airport, the reception area should be designed in a way that can handle numerous people as there is a high chance that people can check in throughout the day.
Planning: While planning the design, various other services of the hotel should be kept in mind so that the design matches with the services.
Suitable Material: While designing the hotel the material required should be considered and it should be locally available.
(3 STAR HOTEL DESIGN ARCHITECT IN INDIA,Best architects for 3 STAR HOTEL DESIGN PROJECT in india,Best architects in ahmedabad for 3 STAR HOTEL DESIGN,Best architects in Delhi for 3 STAR HOTEL DESIGN,Best architects in Mumbai for 3 STAR HOTEL DESIGN,Best architects in Surat for 3 STAR HOTEL DESIGN,Best architects in Pune for 3 STAR HOTEL DESIGN,Best architects in Indore for 3 STAR HOTEL DESIGN,Best architects in Rajkot for 3 STAR HOTEL DESIGN,Best architects in Jaipur for 3 STAR HOTEL DESIGN,Best architects in United states for 3 STAR HOTEL DESIGN,Best architects in United Kingdom for 3 STAR HOTEL DESIGN,Best architects in Raipur for 3 STAR HOTEL DESIGN)



