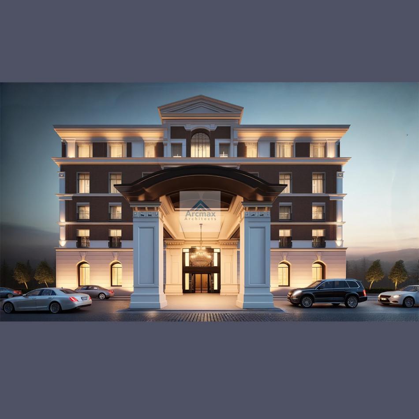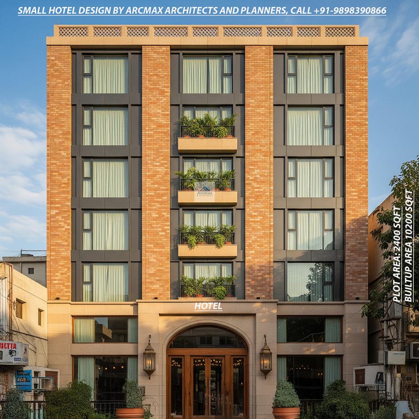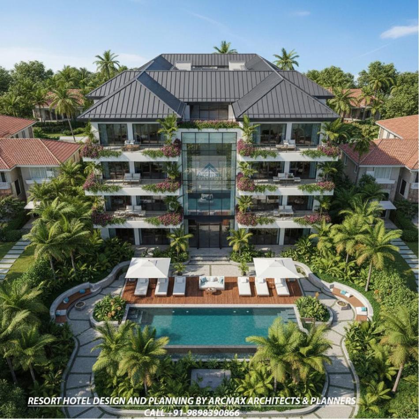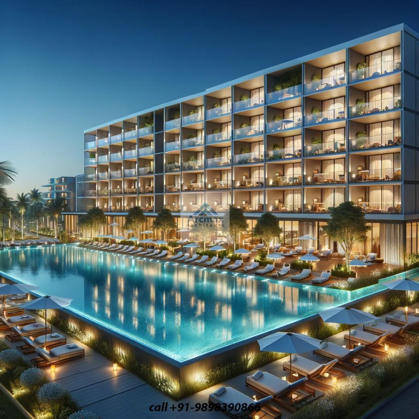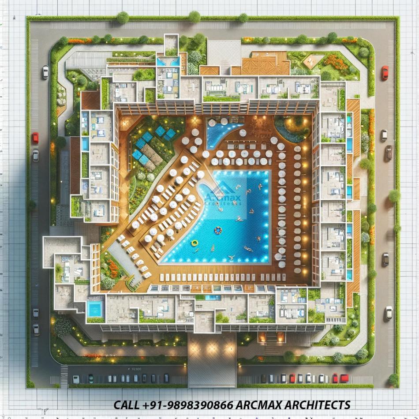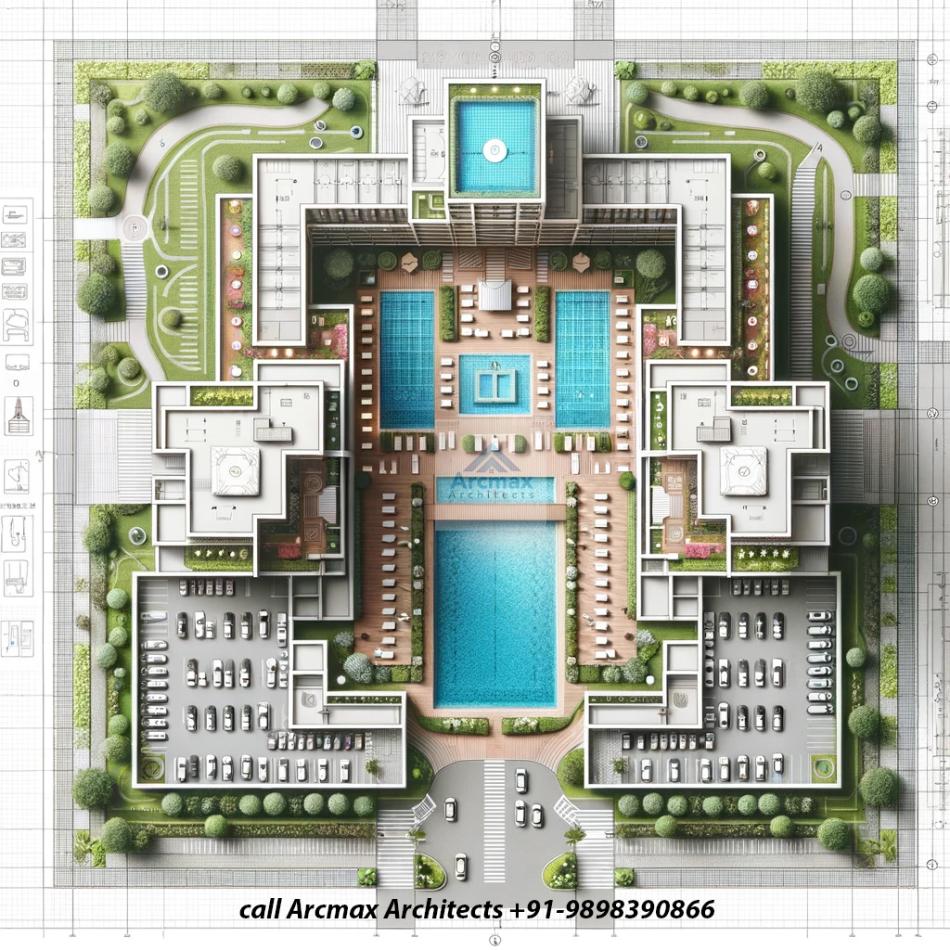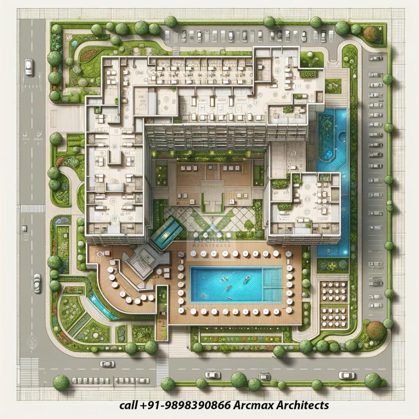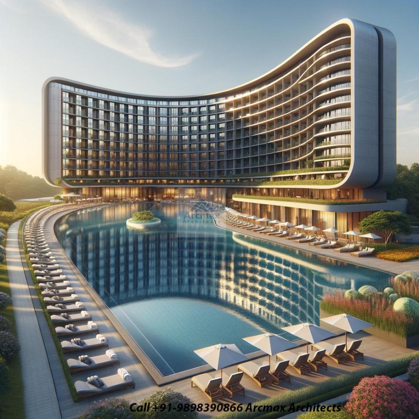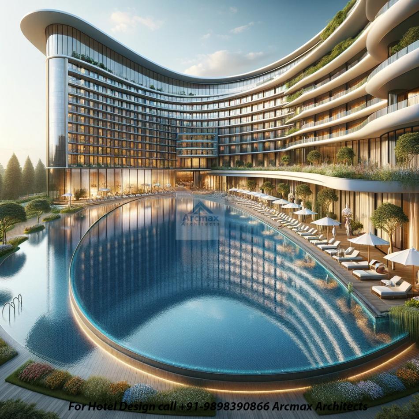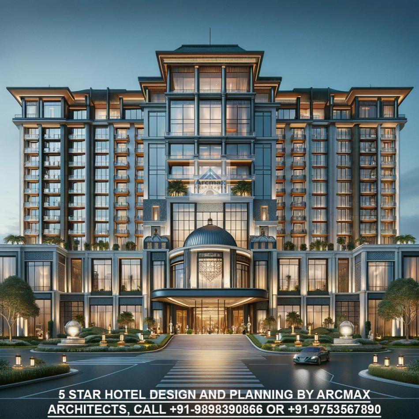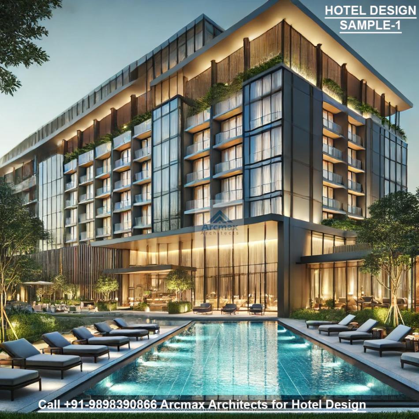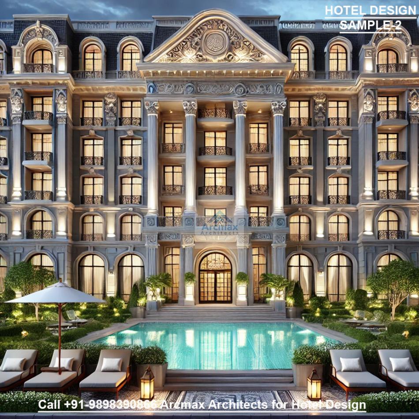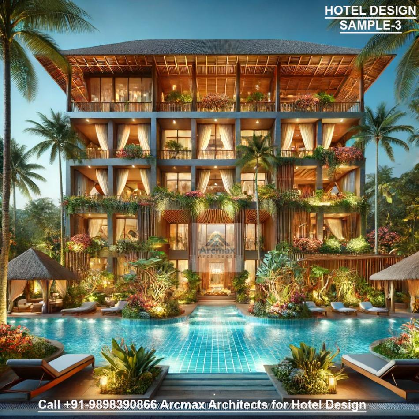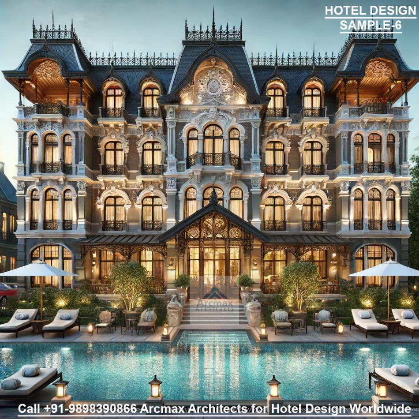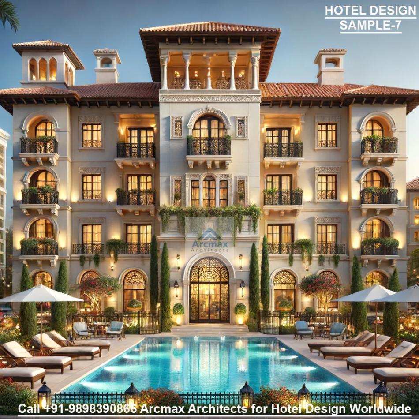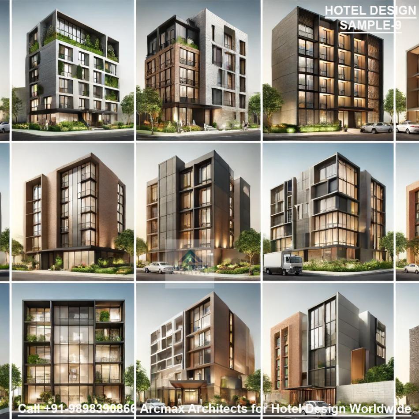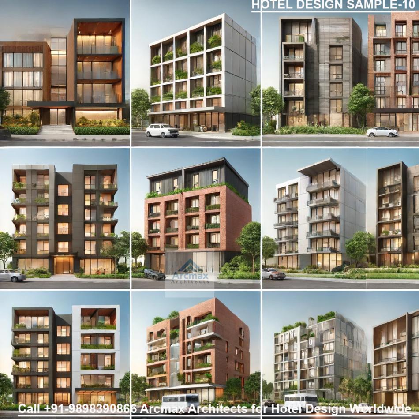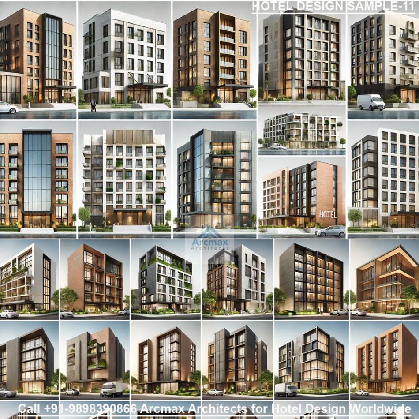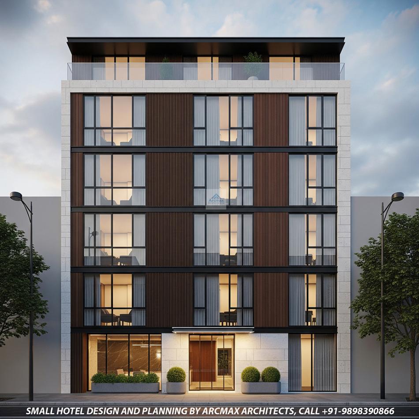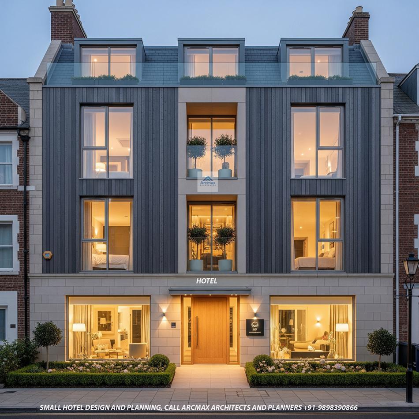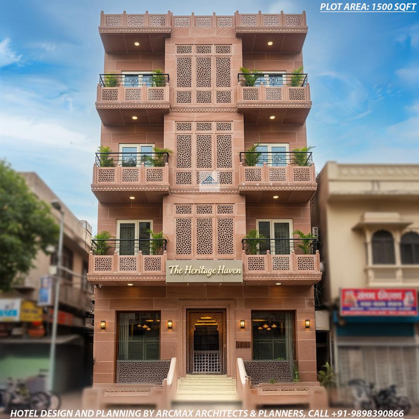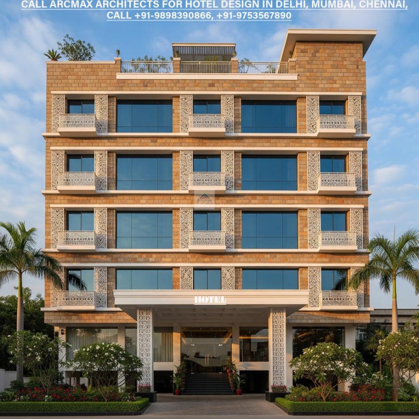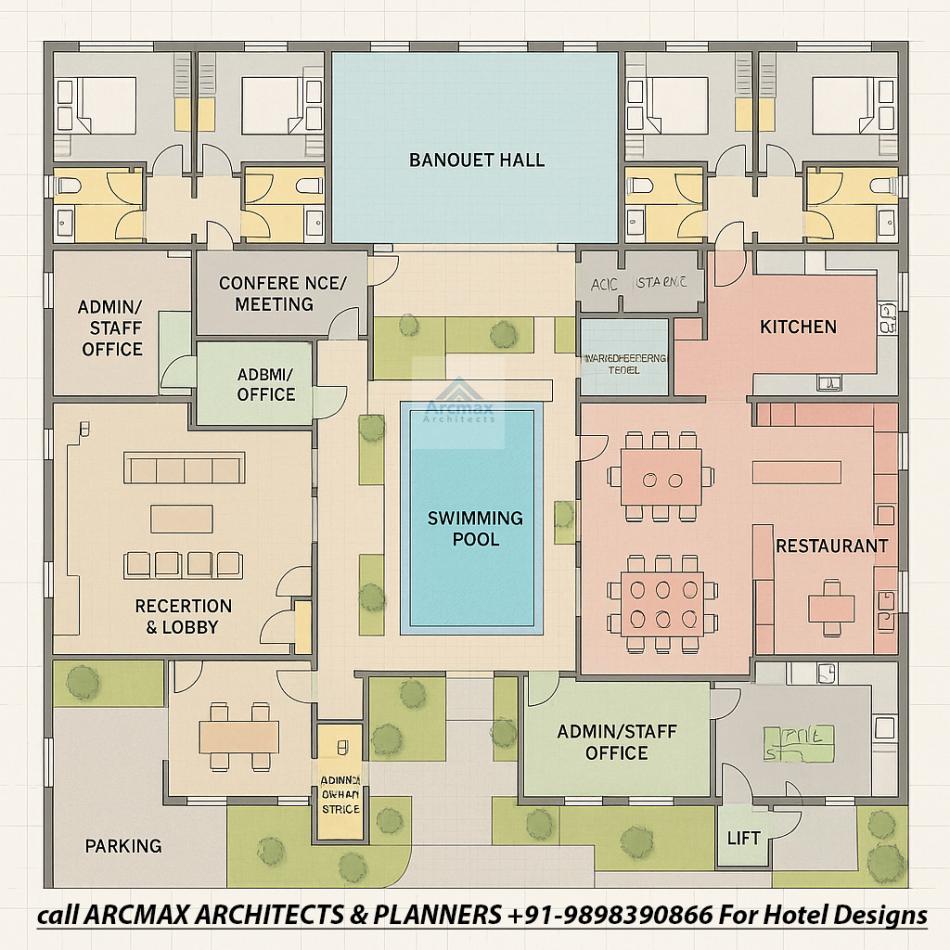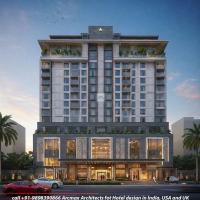Bakeri City, Pincode: 380015 Ahmedabad, Gujarat, India,
244 Madison Avenue, New York, United States
Our Client






Business Hotel Design and Custom Planning Anywhere in the World
Business Hotel Design and Custom Planning Anywhere in the World | Arcmax Architects, call +91-9898390866
The global hospitality industry is rapidly evolving, with business hotels becoming an essential part of modern travel infrastructure. Unlike leisure hotels or resorts, a business hotel is designed to cater specifically to corporate travelers, entrepreneurs, and executives who require not only comfortable accommodation but also seamless access to business facilities, conference rooms, and global connectivity.
At Arcmax Architects and Planners, we specialize in business hotel design and custom planning anywhere in the world, with a strong presence across USA, UK, and international markets. Our approach blends luxury hospitality with advanced corporate functionality, creating hotels that are not only profitable for investors but also future-ready for global business travelers.
Why Business Hotel Design Matters
The success of a business hotel depends on its ability to combine comfort, convenience, and efficiency for corporate guests. Proper architectural planning ensures:
Enhanced Guest Experience: Ergonomic rooms, modern amenities, and business-friendly environments.
Revenue Maximization: Integration of conference spaces, co-working hubs, and restaurants.
Brand Differentiation: Unique design elements that reflect the client’s identity and location.
Sustainability: Green building practices that appeal to eco-conscious corporate clients in USA and UK markets.
With rising global demand for MICE (Meetings, Incentives, Conferences, and Exhibitions) facilities, the design of business hotels has become a strategic investment opportunity.
Step-by-Step Guide to Business Hotel Design and Custom Planning
1. Site Selection and Feasibility Study
Proximity to Airports and Business Districts: Business hotels thrive near transport hubs, tech parks, and financial centers.
Local Market Research: Understanding demand, competition, and occupancy trends in USA, UK, and global cities.
Land Use Planning: Optimizing site dimensions for hotel towers, meeting facilities, parking, and landscaping.
2. Master Planning and Zoning
Arcmax develops comprehensive master plans that ensure:
Separate zones for accommodation, business facilities, F&B (food and beverage), and recreation.
Smooth circulation between guest areas, conference halls, and support zones.
Noise isolation between leisure and workspaces.
Future scalability for expansion of rooms or meeting halls.
3. Guest Accommodation Design
Business travelers prioritize comfort with functionality. Key features include:
Ergonomically designed rooms with work desks, high-speed Wi-Fi, and charging points.
A mix of executive rooms, junior suites, and VIP presidential suites.
Soundproofing for uninterrupted rest after long meetings.
Smart room automation (IoT-based lighting, climate control, and entertainment systems).
4. Conference and Meeting Facilities
The USP of a business hotel lies in its event infrastructure:
Boardrooms and Meeting Rooms: Equipped with teleconferencing, digital whiteboards, and acoustic insulation.
Ballrooms: Flexible halls with movable partitions to host corporate dinners, product launches, or training sessions.
Business Lounges: Informal yet professional spaces for networking.
Hybrid Conference Infrastructure: AV systems, LED walls, and video conferencing to cater to global business travelers in USA and UK markets.
5. Business Centers and Co-Working Spaces
24/7 business centers with printing, scanning, and secretarial services.
Co-working hubs for start-ups, freelancers, and international delegates.
Private pods for confidential meetings.
6. Food & Beverage (F&B) Planning
Multi-cuisine restaurants catering to international guests.
Executive lounges and rooftop dining areas for premium clientele.
Quick-service cafes for busy executives.
Banquet kitchens capable of catering to large corporate events.
7. Recreation and Wellness Facilities
Business travelers value relaxation after work. Essential amenities include:
Spa, fitness centers, and wellness zones.
Swimming pools and rooftop lounges.
Landscaped gardens and terraces for unwinding.
8. Circulation and Mobility Planning
Separate entrances for in-house guests and event delegates.
Valet parking, shuttle services, and EV charging stations.
Clear distinction between guest circulation and service circulation.
9. Sustainability and Smart Design
Corporate travelers in USA and UK increasingly prefer eco-friendly hotels. Arcmax integrates:
Renewable energy sources such as solar panels and geothermal systems.
Rainwater harvesting and water recycling.
Waste management systems compliant with international standards.
Smart hotel management systems for energy monitoring, security, and occupancy tracking.
10. Phased Development Strategy
For developers, Arcmax provides phased planning solutions:
Phase I: Core hotel rooms, business lounges, and meeting rooms.
Phase II: Expansion into convention centers, additional restaurants, and recreational facilities.
Phase III: Integration with retail, serviced apartments, or larger corporate hubs.
Key Architectural Zones of a Business Hotel
Guest Rooms and Executive Suites
Conference & Meeting Halls
Business Center and Co-Working Hubs
Dining & F&B Spaces
Recreational and Wellness Facilities
Administrative and Support Zones
Parking and Circulation Areas
Trends in Modern Business Hotel Architecture
Hybrid Meeting Spaces: Designed for both physical and virtual conferences.
IoT Integration: Smart rooms, digital check-ins, and mobile app-controlled services.
Cultural Design Influence: Business hotels in USA and UK incorporate local architectural identity.
Wellness-Oriented Designs: Biophilic interiors, green roofs, and indoor air-quality systems.
Flexible Room Layouts: Convertible spaces for both short-stay executives and long-stay corporate guests.
Sustainable Business Hotels: LEED-certified or net-zero energy properties.
Benefits of a Well-Planned Business Hotel
Attracts Global Corporate Clients: Business travelers prefer hotels with integrated workspaces.
Generates High ROI: Additional revenue streams from conferences, dining, and wellness.
Strengthens Brand Value: Positions the property as a leading business hub.
Boosts Local Economy: Encourages international business tourism in USA and UK cities.
Supports Sustainability Goals: Eco-friendly hotels appeal to modern corporate travelers.
Arcmax Architects: Experts in Business Hotel Design Anywhere in the World
At Arcmax Architects and Planners, we offer end-to-end solutions for business hotel design and planning worldwide, with a strong focus on USA, UK, and international markets.
Our Expertise Includes:
Feasibility Studies and Master Planning – Site evaluation, market analysis, and zoning.
Architecture & Interior Design – Tailored layouts blending luxury with corporate functionality.
Engineering & MEP Services – Advanced mechanical, electrical, and plumbing systems.
Landscape and Outdoor Planning – Green courtyards, drop-off zones, and recreational terraces.
Sustainability Integration – Designing eco-friendly, energy-efficient hotels.
With projects delivered across India, USA, UK, Africa, and the Middle East, Arcmax ensures that every business hotel project is tailored to global standards and local requirements.
A business hotel is more than accommodation—it is a global hub for networking, innovation, and corporate hospitality. Designing such a hotel requires a careful balance between luxury, efficiency, and sustainability.
At Arcmax Architects, we provide custom business hotel planning solutions anywhere in the world, ensuring your project meets international standards and attracts corporate clients in USA, UK, and beyond.
Contact Arcmax Architects Today
Call/WhatsApp: +91-9898390866 | +91-9753567890
Our specialized Hotel design and Planning services Includes:
1)3 star Hotel Floor Plan Sample
2)4 star Hotel Floor Plan Sample
3)5 Star Hotel Floor Plan Sample
4)Boutique Hotel Floor Plan Sample

