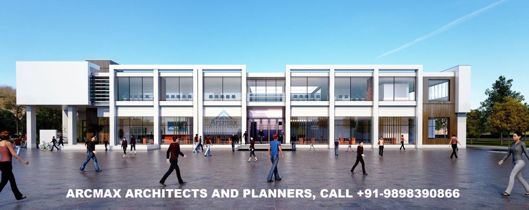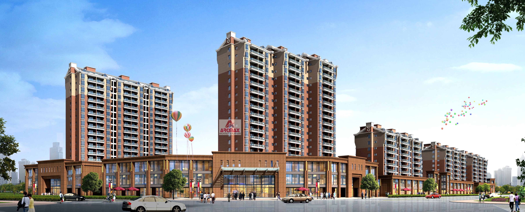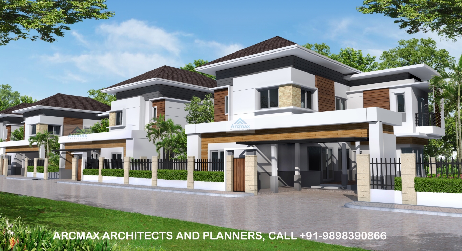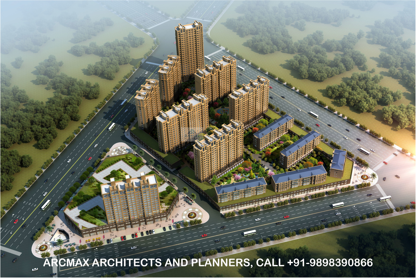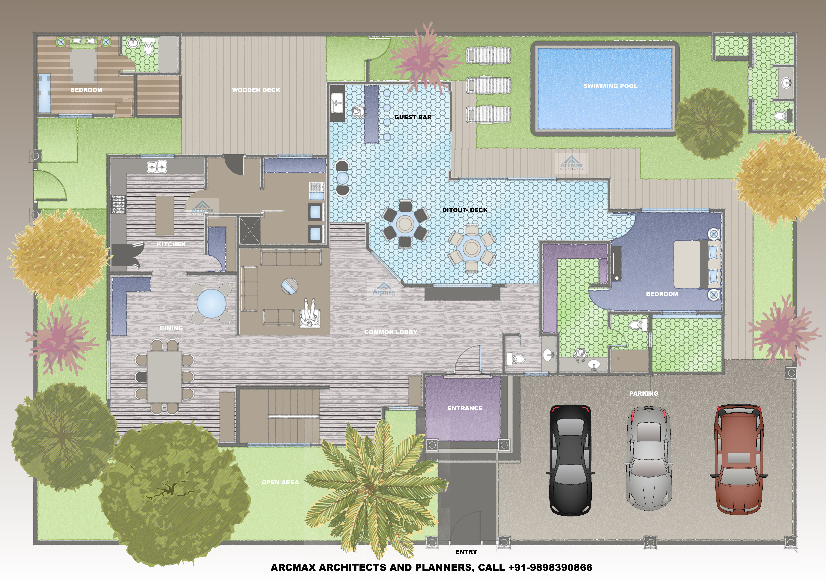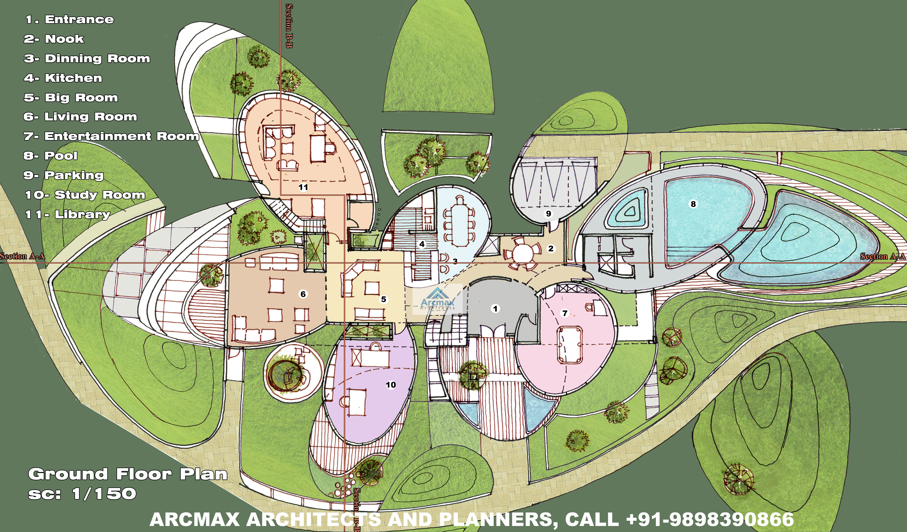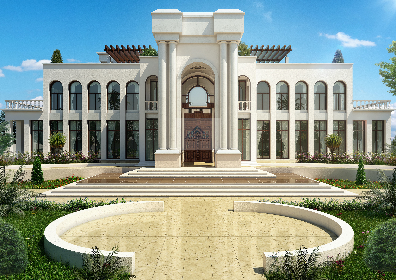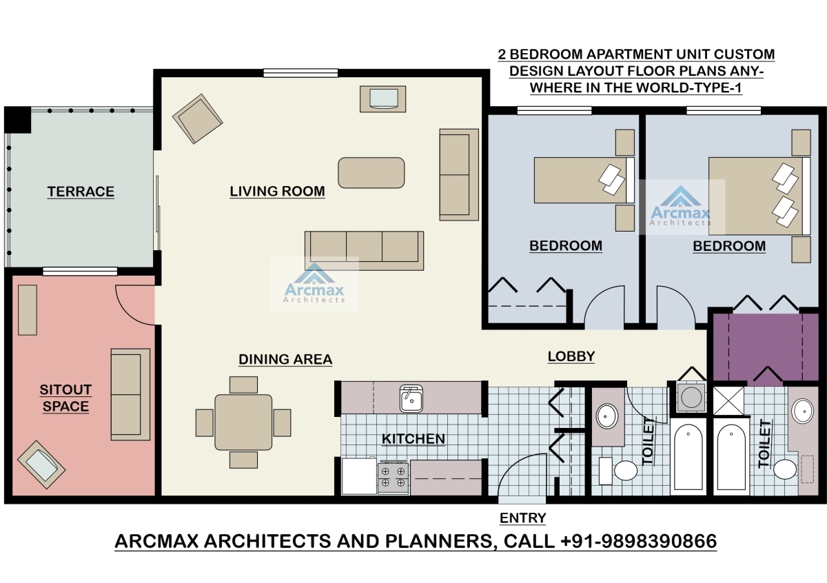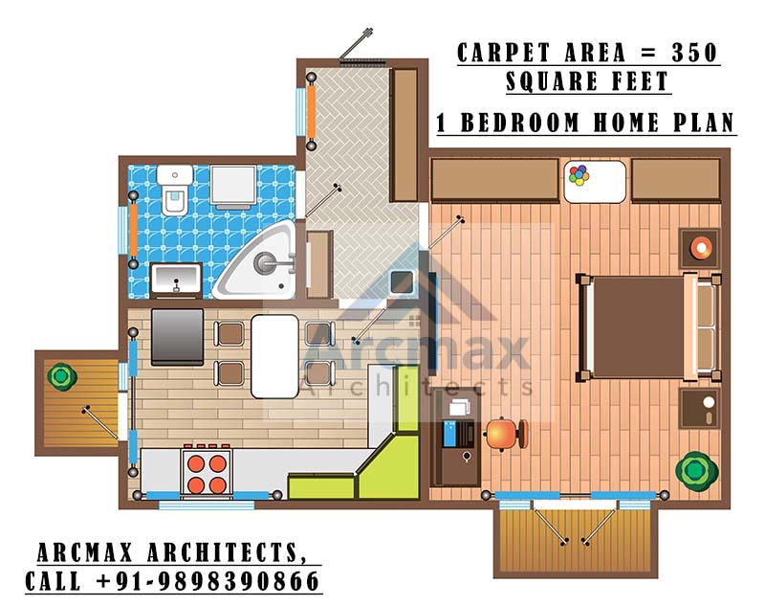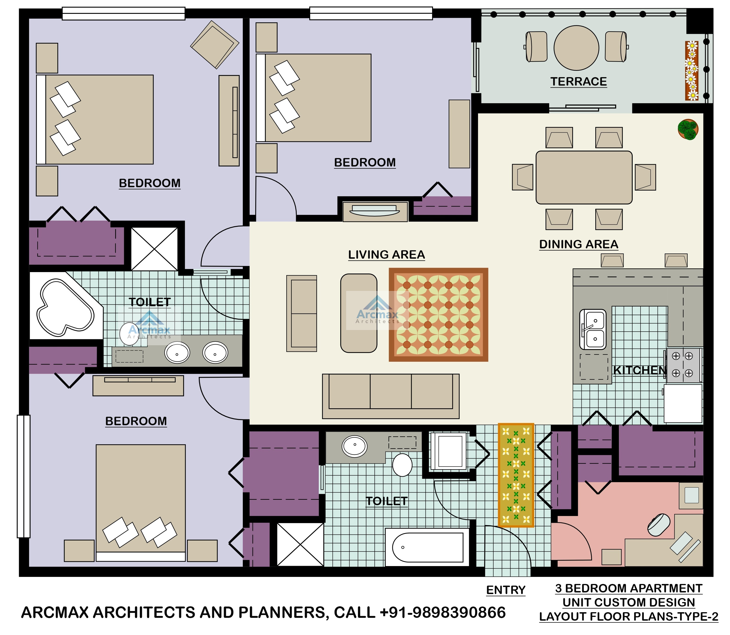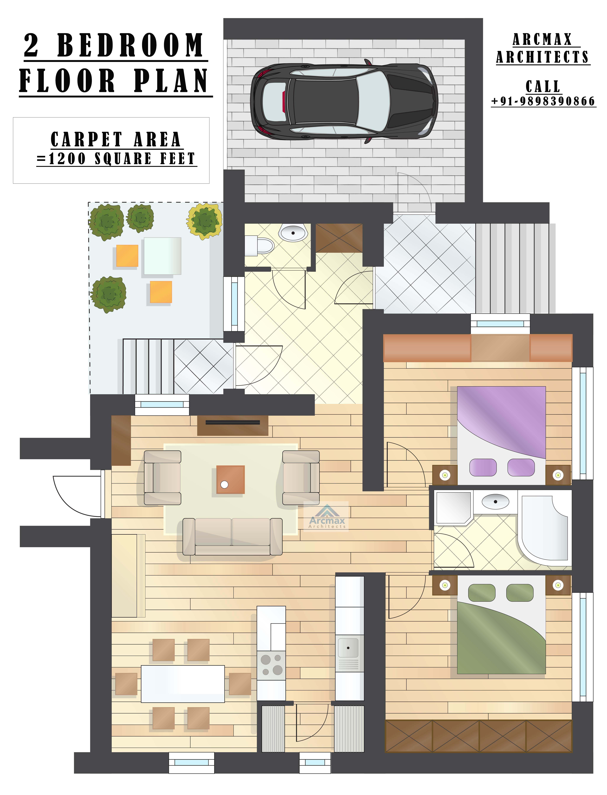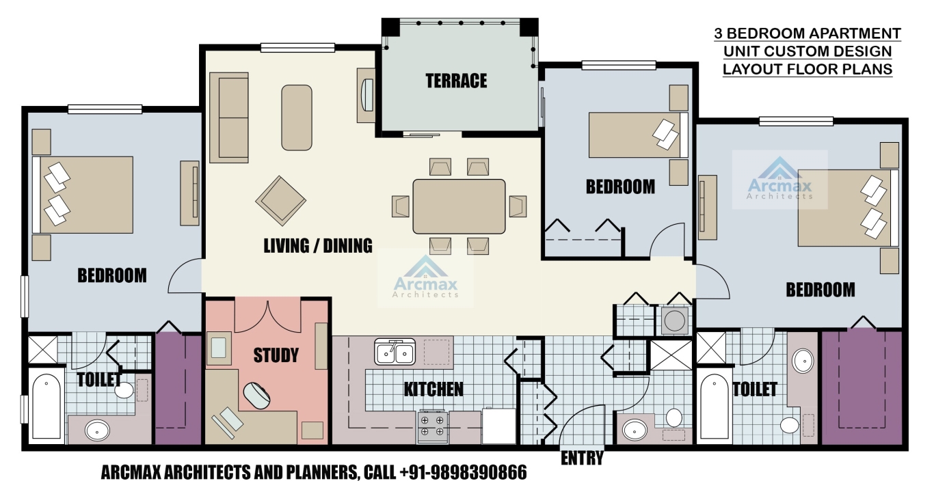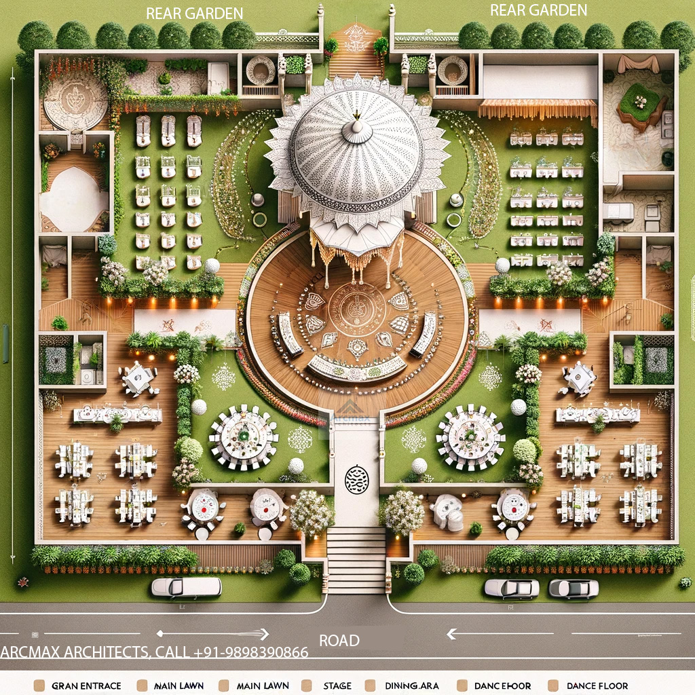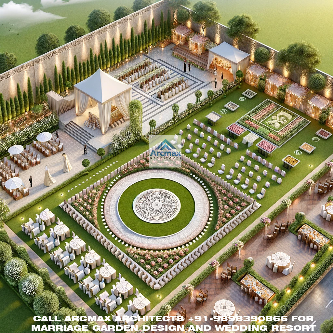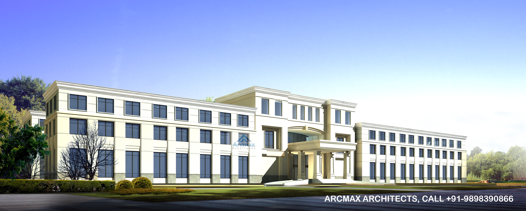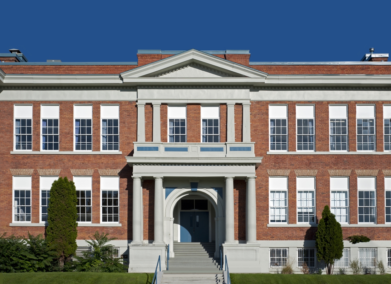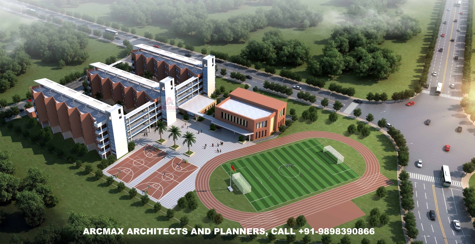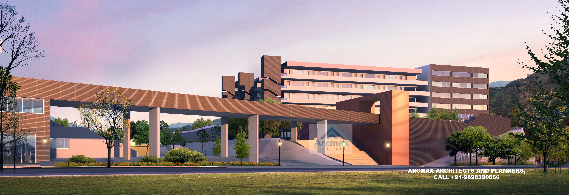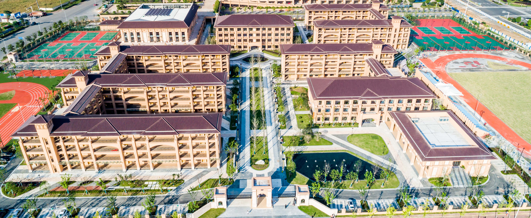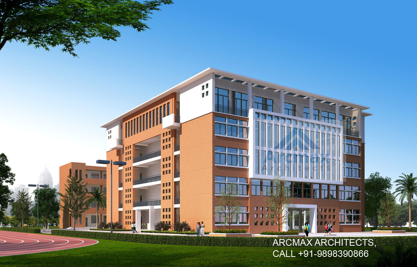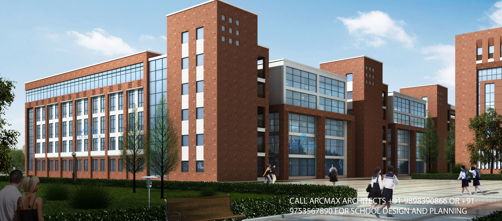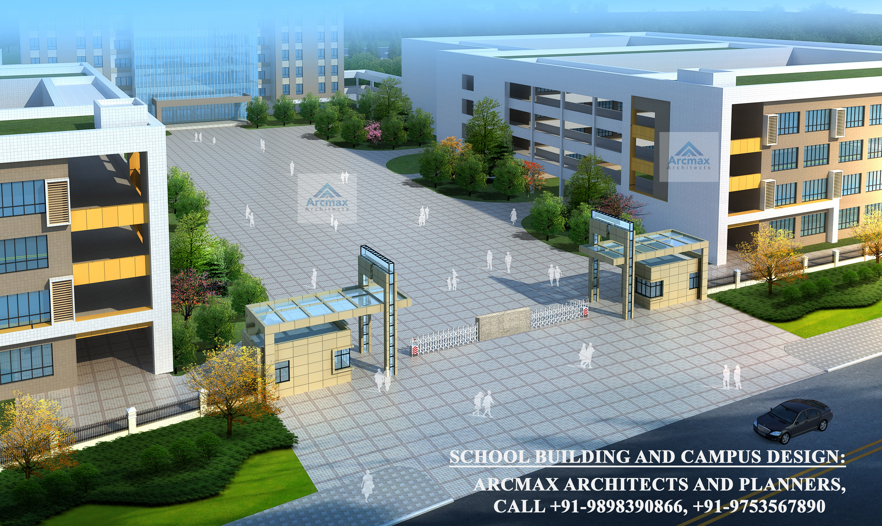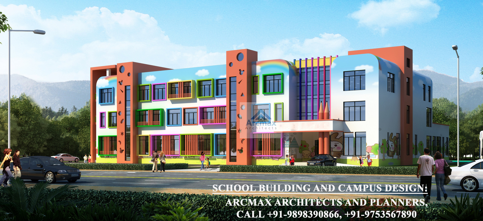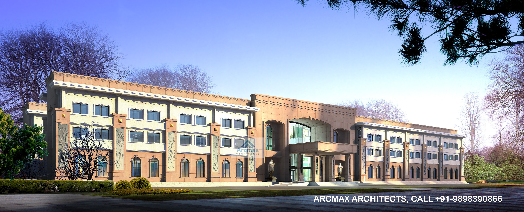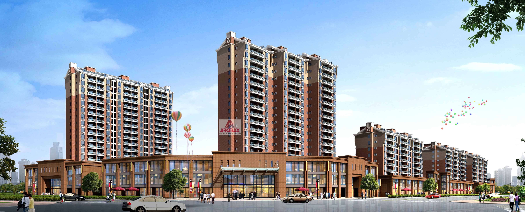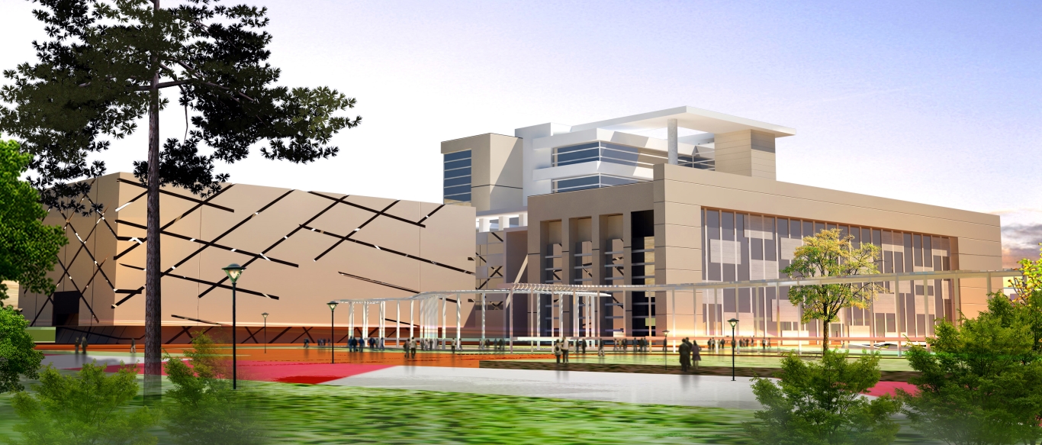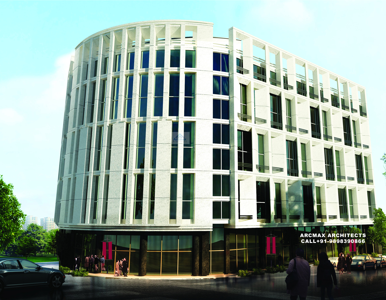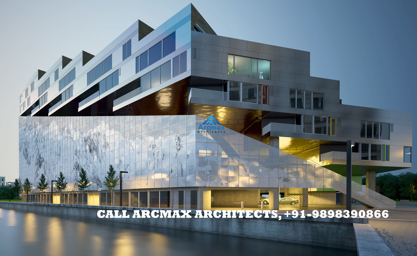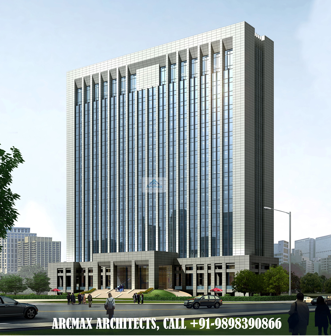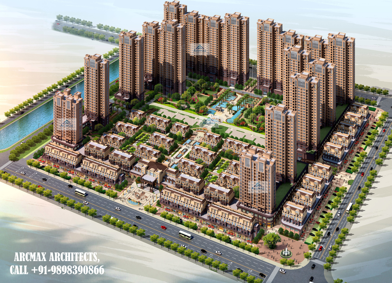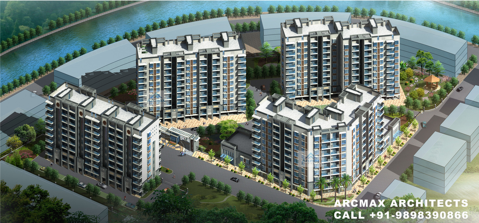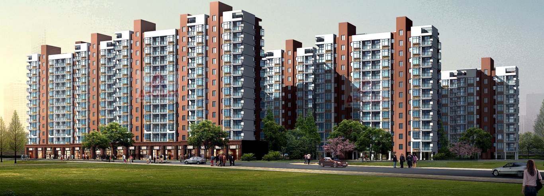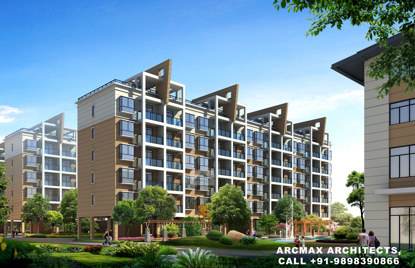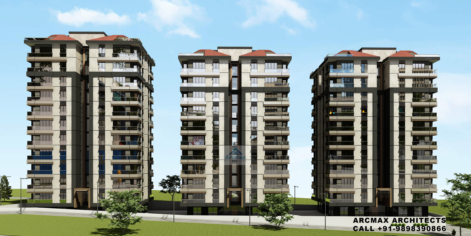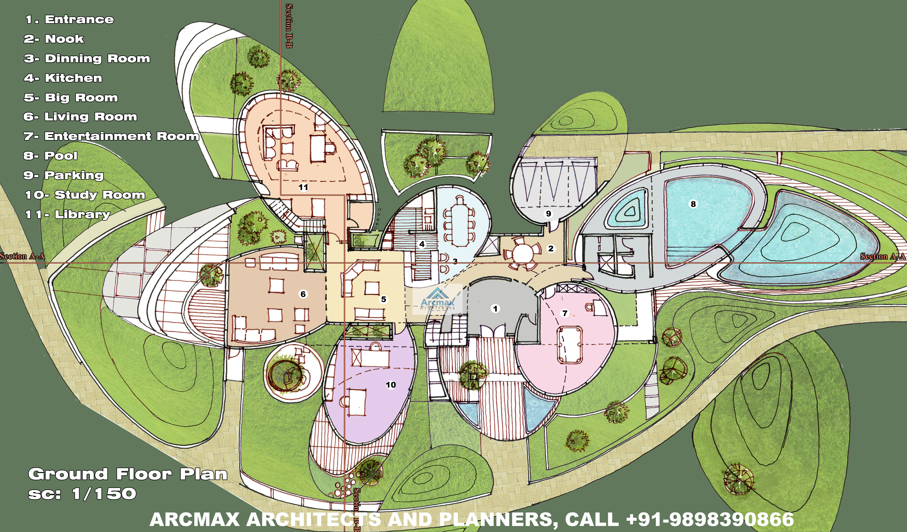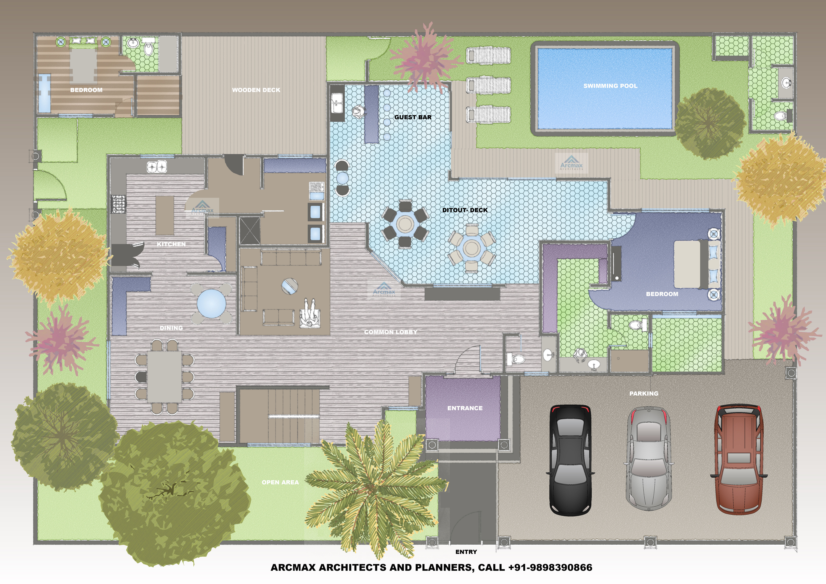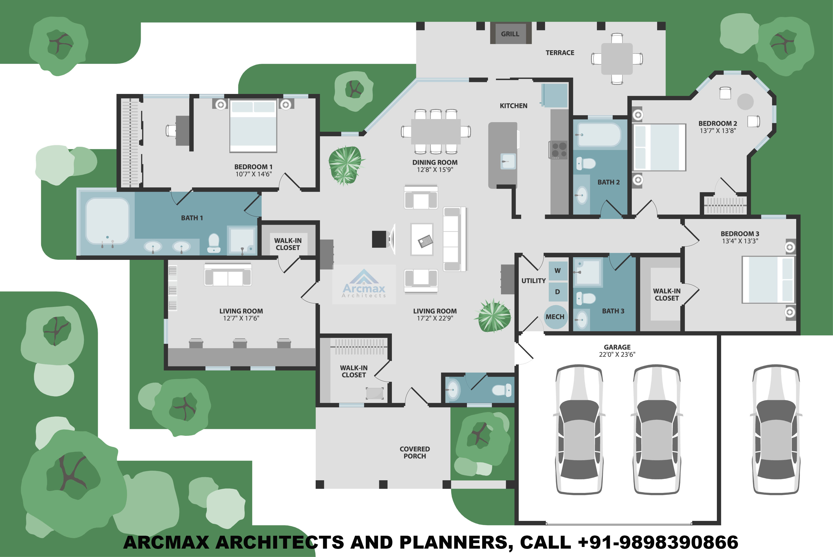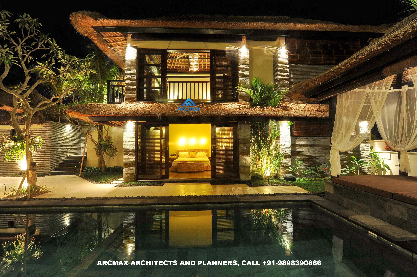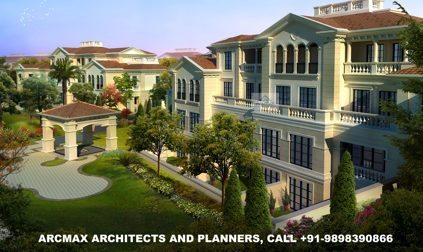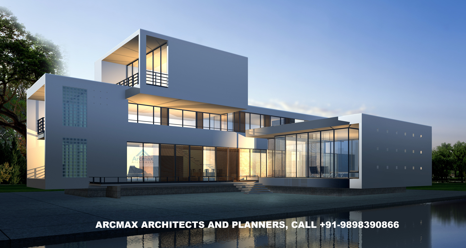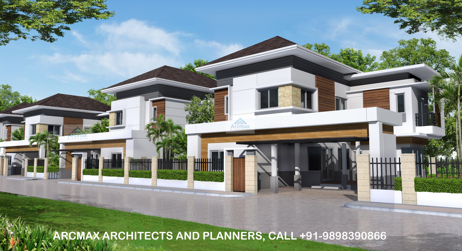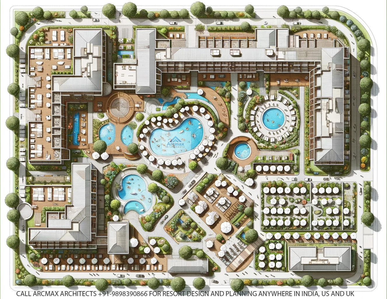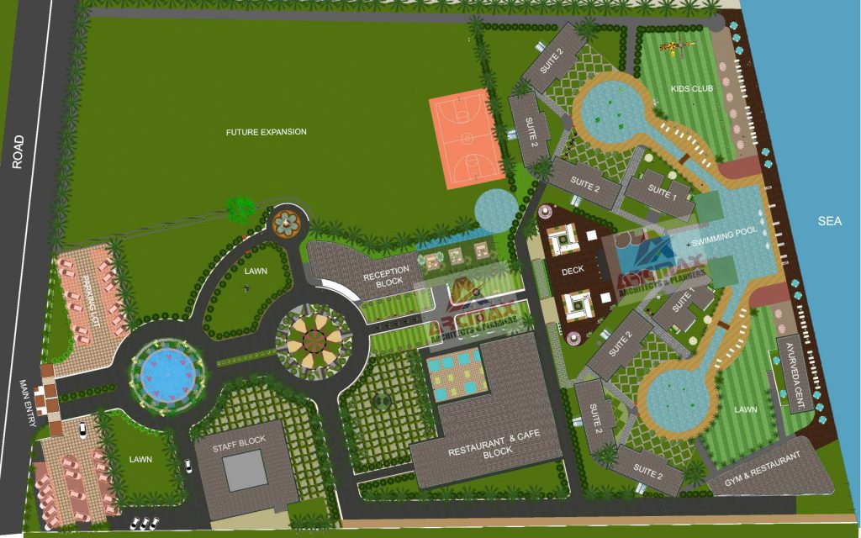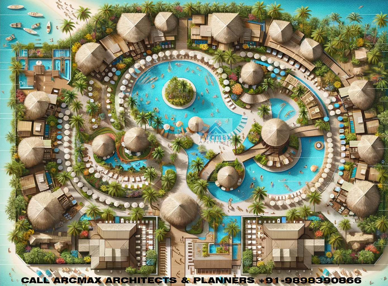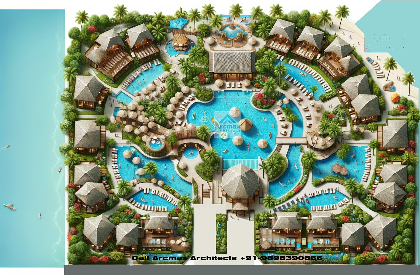what will include architectural execution drawings:Call Arcmax Architects, +91-9898390866
Architectural execution drawings, also known as construction drawings or working drawings, are comprehensive sets of detailed plans that guide the construction of a building project. These drawings provide clear instructions and detailed information to the construction team, ensuring the design is executed accurately and efficiently. Here’s what typically is included in architectural execution drawings:
-
Site Plan: Shows the location of the building within the property, including boundaries, orientations, access points, landscaping details, and sometimes parking and external utilities. It provides an overview of the entire project in relation to its environment.
-
Floor Plans: Detailed layout of each floor of the building, showing walls, rooms, doors, windows, and other elements. Floor plans also indicate the function of spaces, dimensions, and sometimes furniture layout.
-
Elevations: Drawings of the exterior faces of the building, showing architectural styling, finishes, doors, windows, and other external features. Elevations are crucial for understanding the aesthetic and material composition of the building.
-
Sections: Vertical cut-throughs of the building, showing the internal structure, materials, heights, and construction details not visible in floor plans or elevations. Sections can highlight ceiling heights, staircases, and construction methods.
-
Detail Drawings: Zoomed-in views of specific parts of the building, such as custom elements, joinery details, construction connections, or complex areas. These drawings provide a close-up perspective of how different parts of the building are constructed.
-
Door and Window Schedules: Lists of all doors and windows, detailing sizes, styles, materials, finishes, and locations. These schedules help in purchasing and installing these components accurately.
-
Finishes Schedules: Outline the finishes for various parts of the building, including flooring, wall coverings, ceiling materials, and exterior finishes. This ensures consistency and quality in the materials used throughout the project.
-
Structural, Electrical, and Plumbing (MEP) Integration: Though primarily the domain of specialized engineers, architectural execution drawings must integrate these elements, showing how structural beams, electrical outlets, lighting, and plumbing fixtures fit within the design.
-
Room Layouts and Equipment Details: Detailed layouts of specific rooms, such as kitchens or bathrooms, including fixed equipment and fittings. This can also apply to specialized facilities like laboratories or medical suites in commercial projects.
-
Landscape Architecture: If part of the project, detailed plans for outdoor spaces, including plantings, hardscape, water features, and outdoor structures, might be included.
-
Construction Notes and Specifications: Annotations and notes providing additional information on materials, standards, and construction techniques. Specifications, which can be a separate document, detail the qualities, quantities, and standards of materials and workmanship.
Architectural execution drawings are critical for the successful realization of a building project. They serve as a bridge between the building design and the physical construction, ensuring that the architectural vision is accurately translated into reality. The level of detail in these drawings can significantly impact the efficiency and quality of the construction process, as well as the overall cost and timeline of the project.











