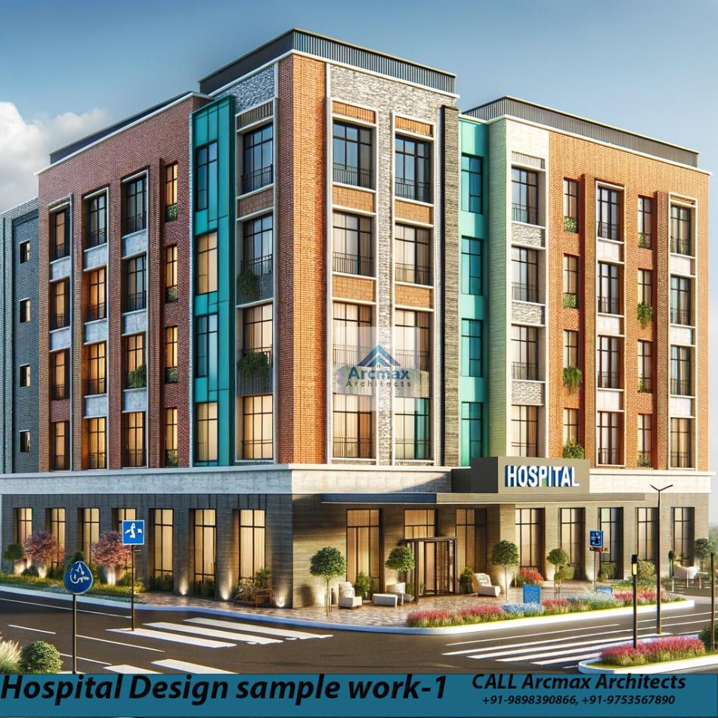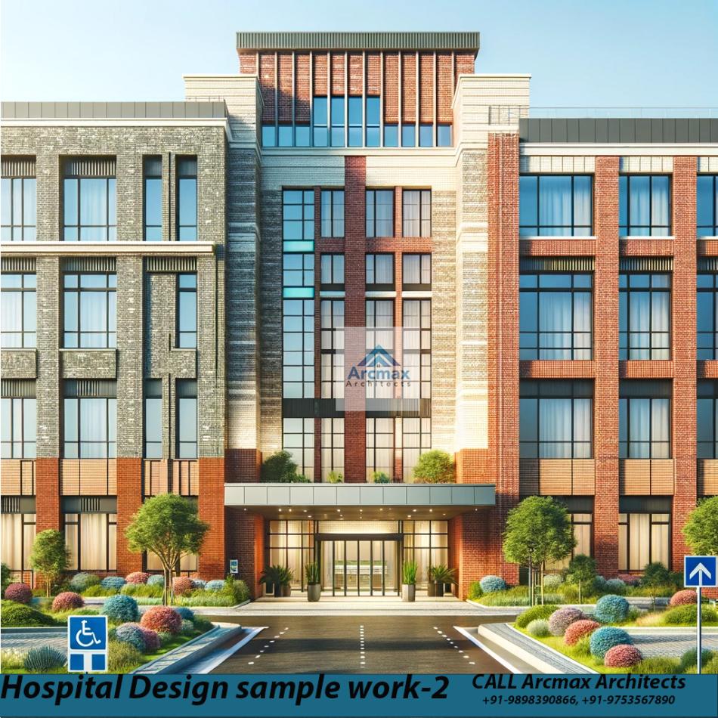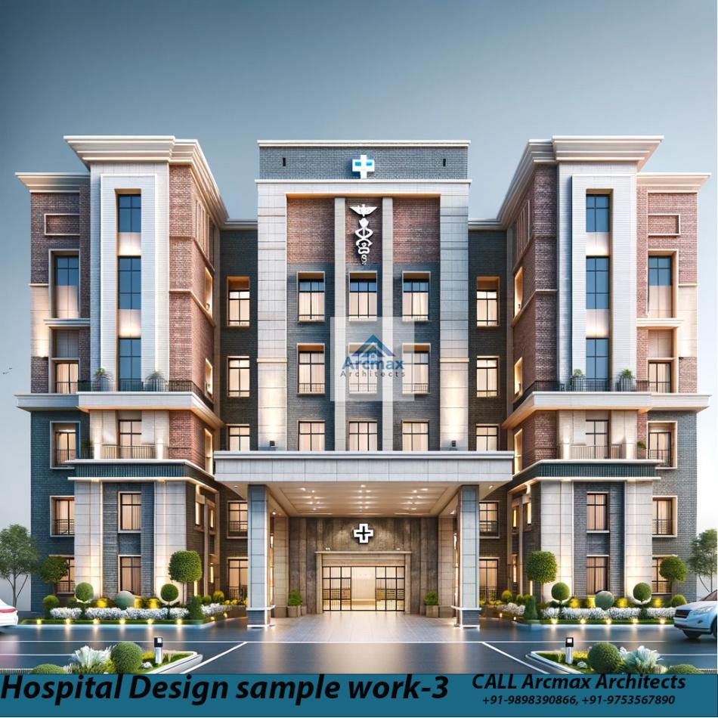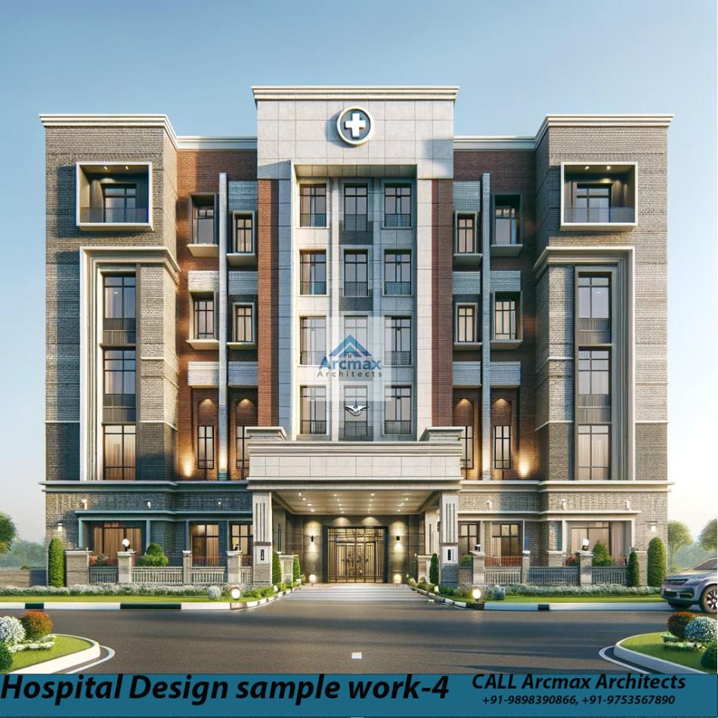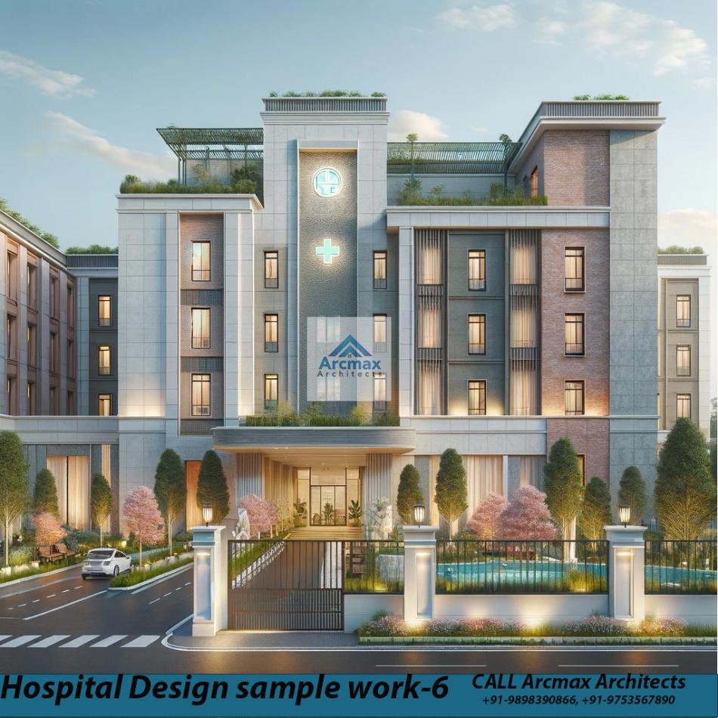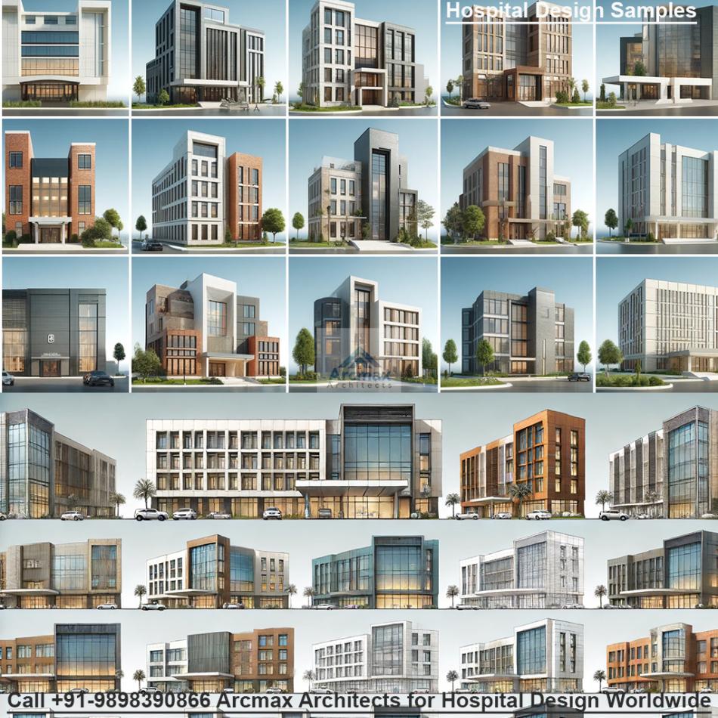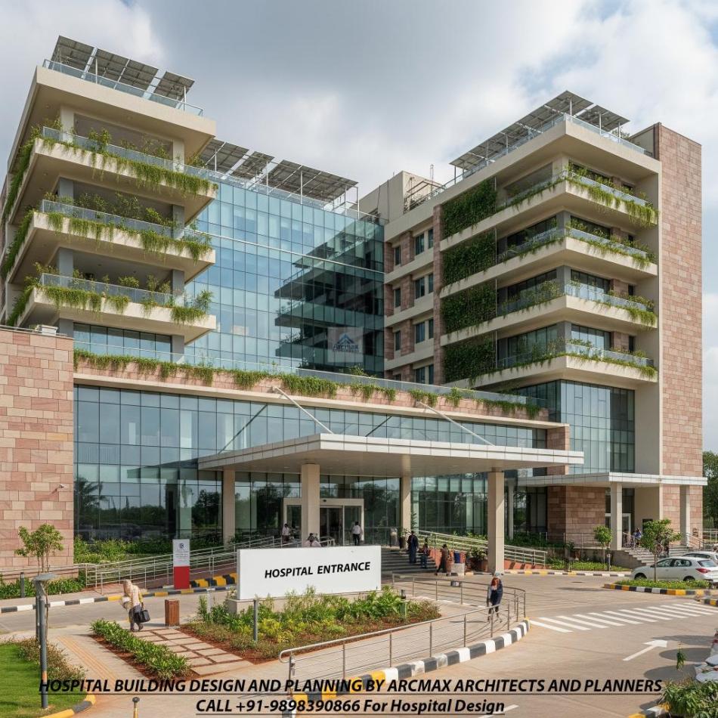Bakeri City, Pincode: 380015 Ahmedabad, Gujarat, India,
244 Madison Avenue, New York, United States
Our Client






Hospital Architecture Design
HOSPITAL DESIGN:By Arcmax Architects and Planners +91-9898390866
Hospital Building Design: Its Always better to go for Experts
Call Arcmax Architects and Planners +91-9898390866 for Hospital Design anywhere in India, USA and UK. We are expertise with Hospitals and Healthcare Building design.
Sustainable hospital architecture needs a design strategy that is made for future changes. A whole cycle of advancement for the hospital operations must be taken care of and taken into account for the regularly and rapidly changing hospital environment which results from the change in medicine, sociology and technology. One of the theories related to open building is a theory that strategically designs hospitals for the flexibility of the system separation. Hospital building design is used for the different spans, decision making and investment related to each system level. studies and researches have shown that these theories and methods for planning hospitals to fit future change by designing flexibility, adaptability and expansion as well as the open building approach, can be also taken for the designing process. We, at Arcmax Architects and Planners, have experts in the field of hospital building design who know the essential details to be kept in mind while designing these structures.
What is the use of specialization in Hospital building design?
The field classifies each variation by its typology or the level of the change or the reasons for the change and also the penalty of the modification on the hospital operations on the basis of an assessment of architectural permit, hospital data compilation or field observation and expert interviews! The hospital building design strategies are followed by the open building theories of the system of parting is properly checked and assessed to make out whether the scheming methods are adequate enough to sustain the hospital's need for modifications. The study at hand gives the significance of system division that is used in the hospital building design litheness as it enables significant modifications during all the phases of the project and it points out the drawback of the system that occurs when verdict is in the intent of one system level restricts the litheness of the other system levels, requiring constant collaboration between interdisciplinary project teams. We, at Arcmax, can help you in designing the best hospital buildings.
Factors involved in Hospital building design
There are a lot of technicalities involved in architecture and designing of buildings. These requirements are different for different kinds of structures. Factors like ventilation, accessibility from different areas, proper noise reduction, etc. are the key factors to be kept in mind. A therapeutic environment is needed for the patients and so, the minute details during planning for hospital building design is important.
It is important that the hospital building design is sustainable. It is in your hands to employ the architects that are right for the service you need and understand your requirements well. Arcmax Architects and Planners can help you get the best designing done for your space and property. Invest in us and you won’t regret it.
Hospital Architecture Design: Arcmax Architects
In the realm of healthcare, the design and architecture of hospitals play a pivotal role in patient recovery, staff efficiency, and overall operational effectiveness. At Arcmax Architects, we specialize in hospital architecture design, creating healthcare facilities that are functional, innovative, and patient-centric.
Patient-Centered Design
Arcmax Architects understands that a hospital's environment significantly impacts patient well-being and recovery. Our designs prioritize patient comfort and safety, incorporating natural light, calming colors, and green spaces to create a healing atmosphere. By optimizing room layouts and ensuring easy access to essential services, we enhance the overall patient experience.
Functional and Efficient Layouts
Efficiency is key in hospital design. We focus on creating layouts that streamline workflows and improve staff productivity. Our designs facilitate smooth movement of patients, staff, and equipment, reducing wait times and enhancing the overall efficiency of healthcare delivery. This includes strategically placing departments to minimize travel distances and ensuring that critical areas are easily accessible.
Advanced Medical Technology Integration
Modern hospitals require the integration of advanced medical technologies. Arcmax Architects ensures that our designs are future-proof, accommodating the latest medical equipment and technologies. We plan for scalable infrastructure, allowing hospitals to upgrade and expand their technological capabilities without significant disruptions.
Sustainable and Eco-Friendly Design
Sustainability is at the heart of our architectural philosophy. We incorporate eco-friendly materials, energy-efficient systems, and sustainable building practices in our hospital designs. Features such as natural ventilation, solar panels, and water-saving fixtures not only reduce environmental impact but also lower operational costs.
Safety and Compliance
Compliance with healthcare regulations and standards is crucial in hospital design. Arcmax Architects ensures that all our designs meet or exceed industry standards for safety, accessibility, and hygiene. From fire safety systems to infection control measures, we integrate all necessary safety features to protect patients and staff.
Why Choose Arcmax Architects?
- Expertise in Healthcare Design: With extensive experience in hospital architecture, we deliver designs that meet the unique challenges of healthcare facilities.
- Patient-Centric Approach: Our designs focus on creating environments that enhance patient comfort and support healing.
- Efficiency and Functionality: We create layouts that improve workflow and operational efficiency.
- Sustainable Practices: Our commitment to sustainability ensures eco-friendly and cost-effective hospital designs.
- Regulatory Compliance: We ensure all designs comply with healthcare regulations and standards.
Transforming Healthcare Environments
At Arcmax Architects, we believe in transforming healthcare environments to better serve patients, staff, and communities. Our hospital designs are not just buildings; they are vital components of the healthcare system that support healing, innovation, and sustainability.
If you are looking to design a new hospital or renovate an existing one, contact Arcmax Architects today. Let us help you create a state-of-the-art healthcare facility that meets your needs and exceeds your expectations.
In the end, hospital architecture scheming and hospital architecture planning and designing are shared in order to construct an aesthetic and ecological hospital which will be in a place to where the patient can easily access it.

