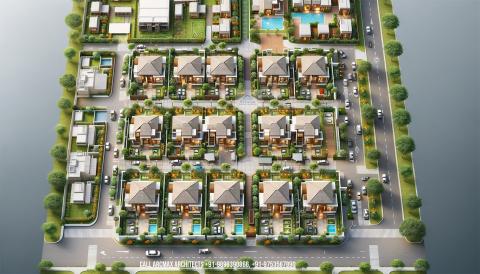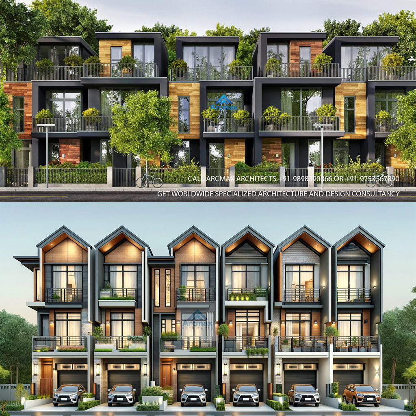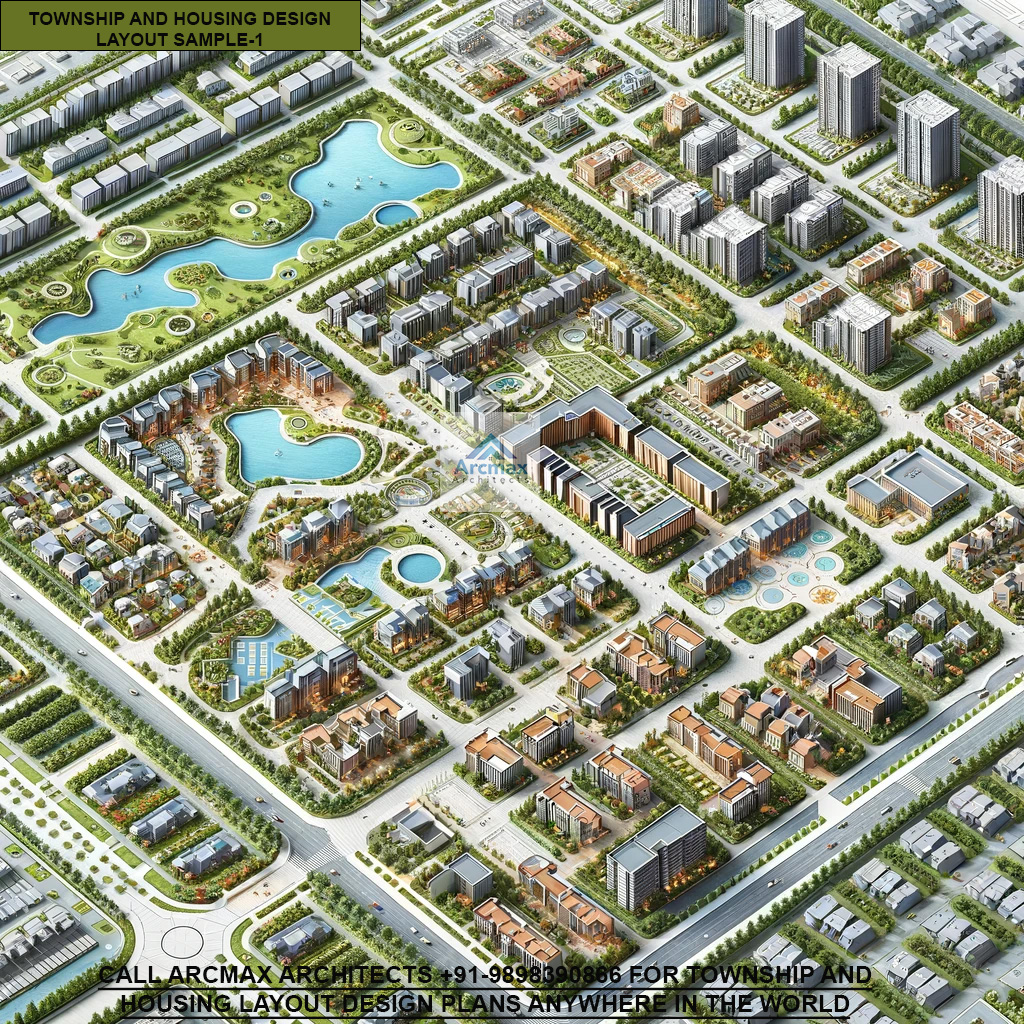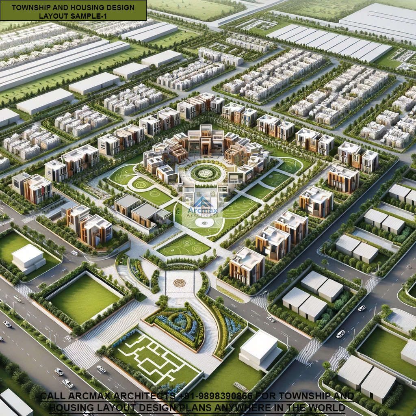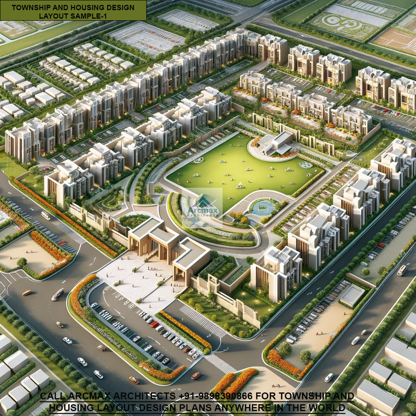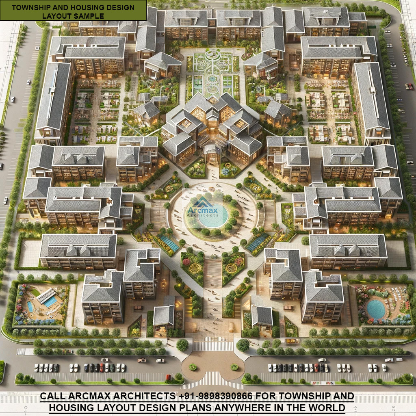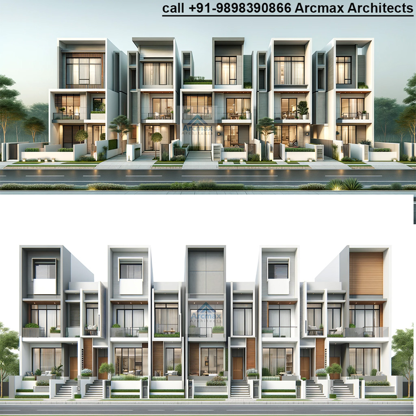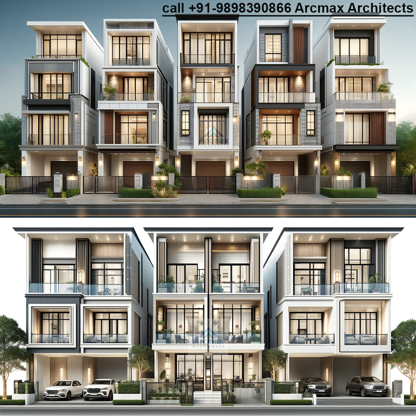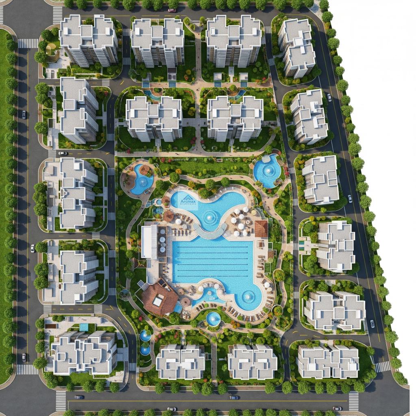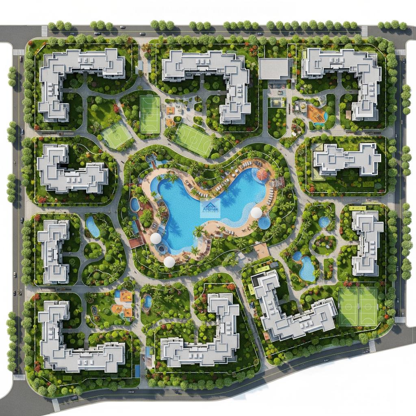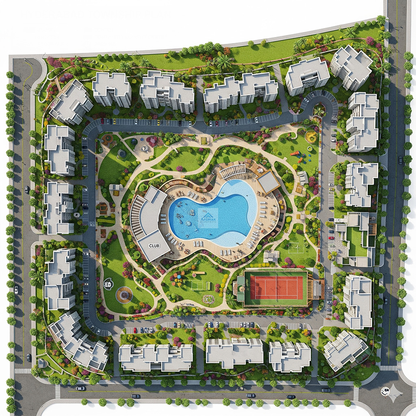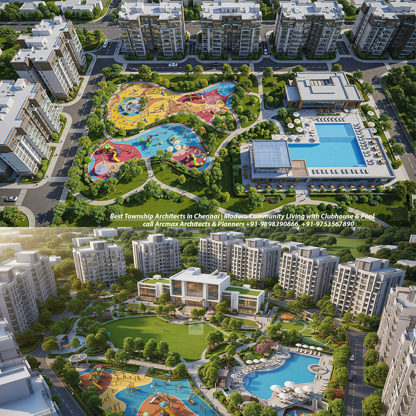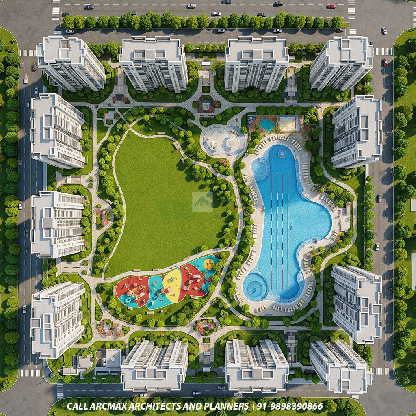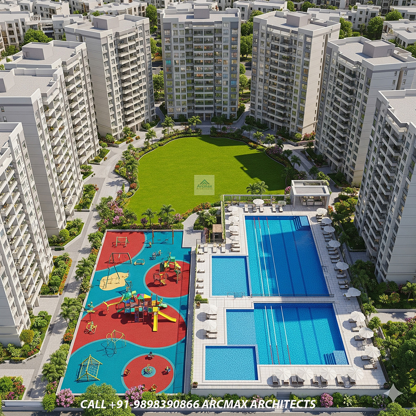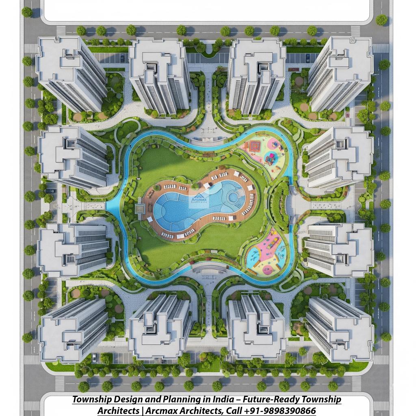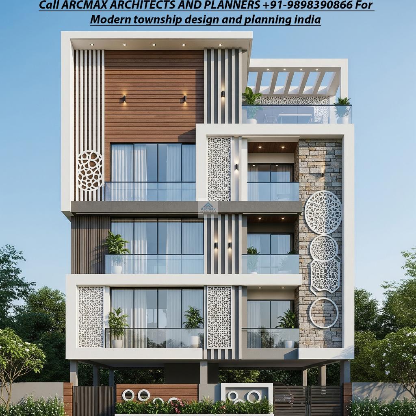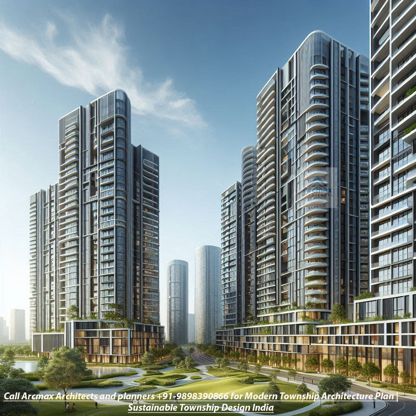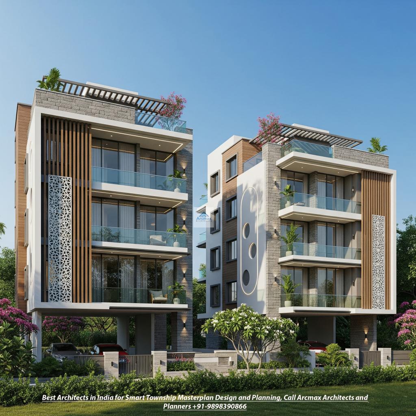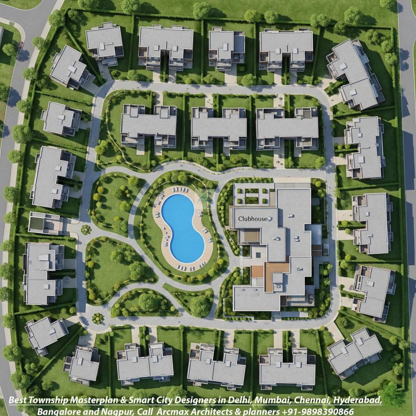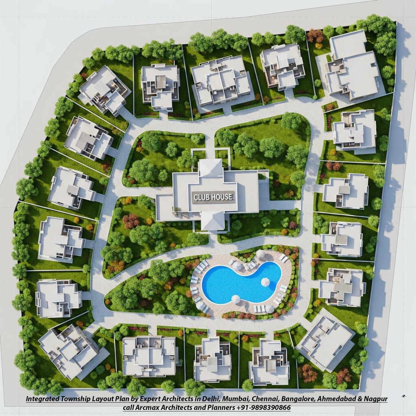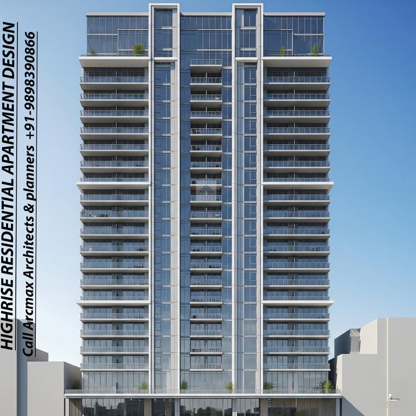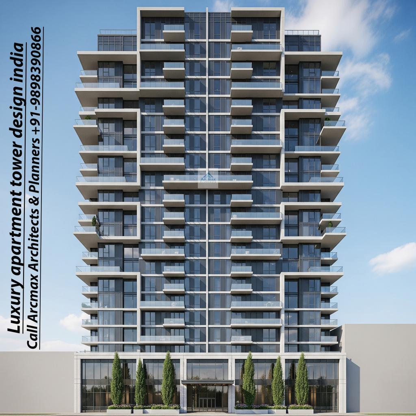Uptill 1 Acre Site Area - Site Master Planning and Mockup Design
Our Addon Services
Want a Quotation please fill the form
Uptill 1 Acre Site Area - Site Master Planning and Mockup Design: By Arcmax Architects and Planners, Call +91-9898390866
What You will Get Under This Design Services Pack:
1) Mockup Conceptual Desig n For site planning + Highrise or Lowrise Residential Apartment / Villa/ Home Projects in Covered Campus, it includes Conceptual Architectural All Floor Plans, 3D View, Walkthrough, Landscape design Etc.
2) 2D Elevations and General Arrangement of Furniture
3) 3D Views of Exterior on Finalized Floor Plan
4) Revision allowed: Until Your Satisfaction As Per Requirement ( Fairly)
Expected Time: within 10 days after gathering requirement and necessary document from clients
Mode of Delivery for Mockup Design Submission : Online via Email with Jpeg and pdf file
Upto 1-Acre Site Masterplan & Mockups – Online
Description: Fast mockups for ≤1-acre sites: access, parking, utilities and aesthetics. Get online planning by Arcmax Architects worldwide.
Keywords: 1 acre masterplan, site mockup design, small site planning, Arcmax Architects
Maximizing Potential on Small Sites
Designing a development on a site of 1 acre or less requires precise planning, efficient space utilization, and thoughtful aesthetics. Unlike larger properties, compact sites demand careful integration of access, circulation, parking, utilities, and built forms to ensure functionality without compromising on design quality.
At Arcmax Architects, we specialize in delivering 1-acre masterplans and mockups online. Our expert team helps developers, landowners, and investors visualize their property through fast conceptual layouts and photorealistic mockups, making it easier to plan projects, attract investors, and secure approvals worldwide.
Why Small Site Planning Needs Expert Design
Working with sites ≤1 acre comes with unique challenges:
Limited Space: Requires innovative zoning to balance buildings, open areas, and infrastructure.
High Efficiency: Every square foot must add value—whether for residential, commercial, or hospitality use.
Regulatory Compliance: Local building codes, parking standards, and utility provisions must be met.
Aesthetic Appeal: Despite the compact footprint, design should remain visually striking and market-ready.
With Arcmax Architects’ small site planning expertise, you get functional and future-ready layouts designed for maximum impact.
Key Components of a 1-Acre Masterplan
Our site mockup designs focus on creating balanced, compliant, and appealing layouts. Some core aspects include:
1. Site Access & Circulation
Strategically planned entry and exit points.
Smooth vehicular circulation without congestion.
Pedestrian-friendly walkways for safety and convenience.
2. Parking Solutions
Optimal parking layouts based on project type (residential, commercial, hotel).
Basement, stilt, or surface parking as per site feasibility.
Integration of valet/drop-off zones where needed.
3. Utility Planning
Proper zoning for electrical rooms, water tanks, and waste disposal.
Stormwater and sewage planning for sustainable operations.
Provision for future service expansions.
4. Landscape & Open Spaces
Thoughtful placement of green buffers and gardens.
Recreational zones for residents, guests, or visitors.
Integration of water features or shaded plazas for aesthetics.
5. Built Form & Mockups
Preliminary 3D visualizations for blocks, villas, or commercial units.
Façade concepts that align with brand identity or local context.
Phased development options for long-term scalability.
Benefits of Online Masterplanning with Arcmax Architects
Choosing Arcmax Architects for online mockup and masterplanning services ensures:
Speed: Quick turnaround of concepts and layouts.
Accuracy: Designs aligned with client goals and local codes.
Visualization: Photorealistic mockups to showcase project potential.
Global Delivery: Experience with projects in India, USA, UK, Africa, and Asia.
Custom Solutions: Tailored planning for residential complexes, resorts, schools, or mixed-use developments.
Who Needs 1-Acre Site Masterplans?
Our services are ideal for:
Real Estate Developers: Planning residential or commercial projects on compact plots.
Hospitality Owners: Designing boutique hotels, resorts, or banquets on smaller sites.
Institutions & Schools: Optimizing academic layouts on limited land.
Private Landowners: Visualizing investment potential before construction.
The Online Design Process
Virtual Consultation: Share site dimensions, project type, and requirements.
Conceptual Layouts: Initial zoning for buildings, parking, and utilities.
Mockup Designs: Visual 2D/3D options for client and investor presentations.
Refinement: Iterative reviews and adjustments online.
Final Package: Masterplan and mockups ready for consultants and approvals.
Why Arcmax Architects?
Arcmax Architects combines creativity, compliance, and efficiency in every project. Our specialization in site mockup design and small site planning ensures that no matter how compact your land parcel, the result is a functional, attractive, and market-ready masterplan.
From housing colonies to boutique resorts, we have delivered online masterplans and mockups that empower clients to make informed decisions and launch successful projects.
Get Fast, Smart Planning for Your 1-Acre Site
A well-designed 1-acre masterplan can transform even a compact site into a thriving development. With Arcmax Architects’ online planning services, you gain the advantage of speed, precision, and world-class design expertise—all delivered seamlessly across borders.
Contact Arcmax Architects today for professional site mockup designs and small site masterplans—crafted to maximize your land’s potential and elevate its market appeal.

