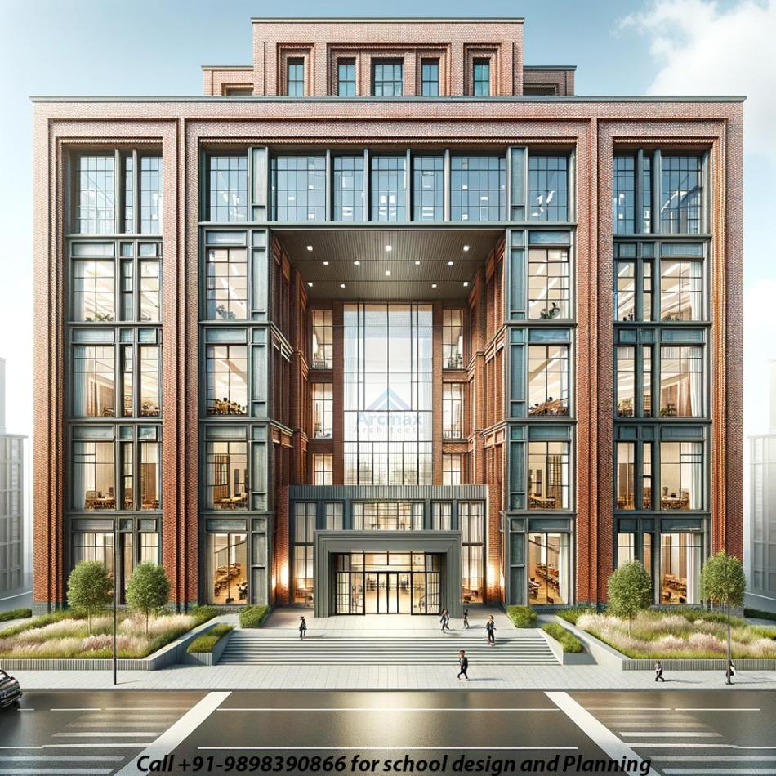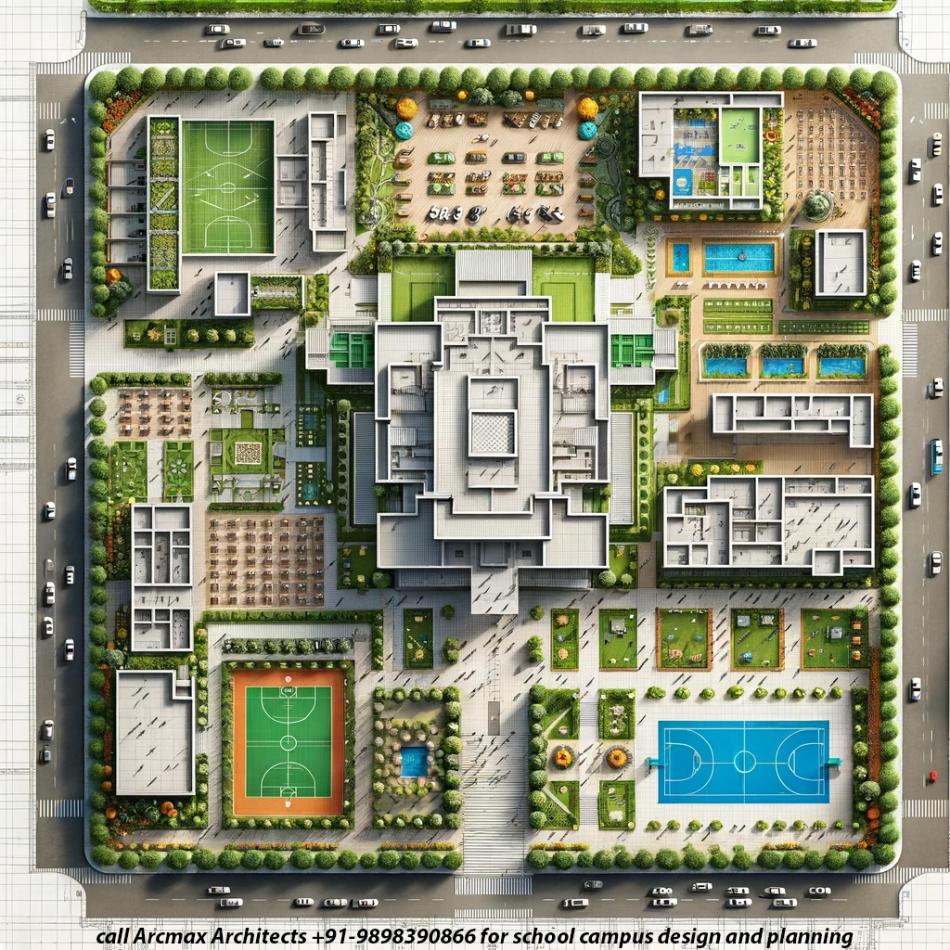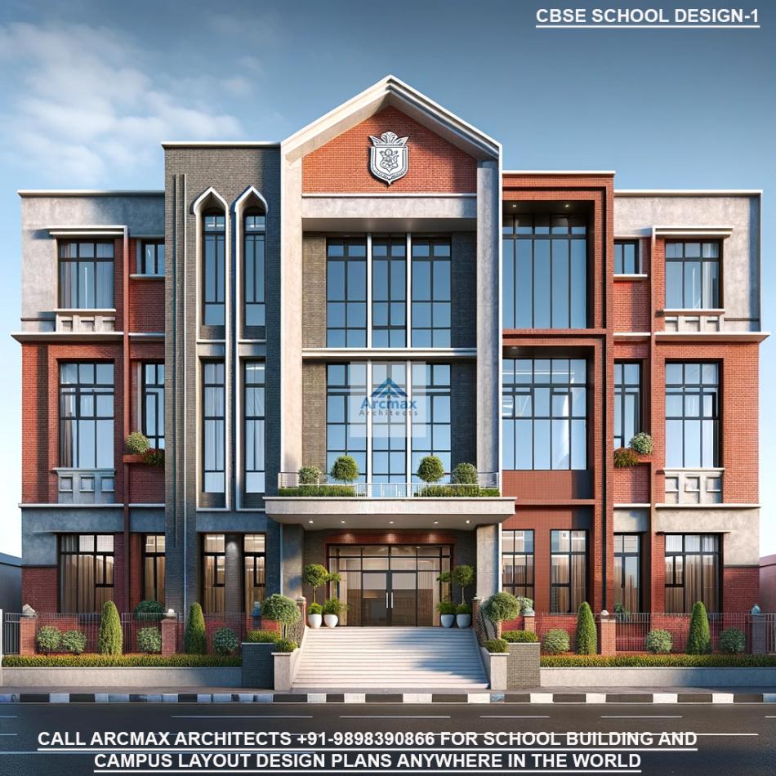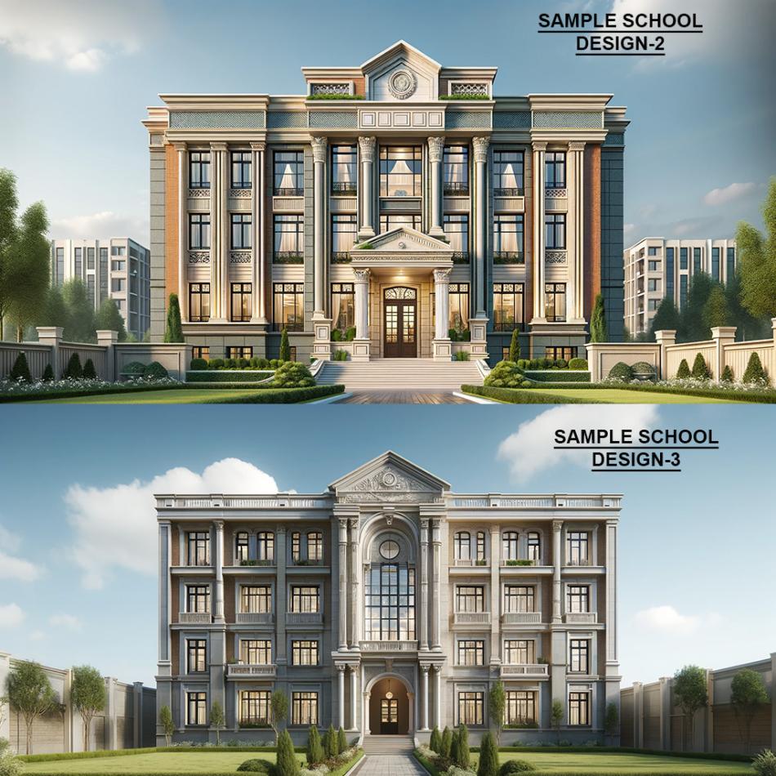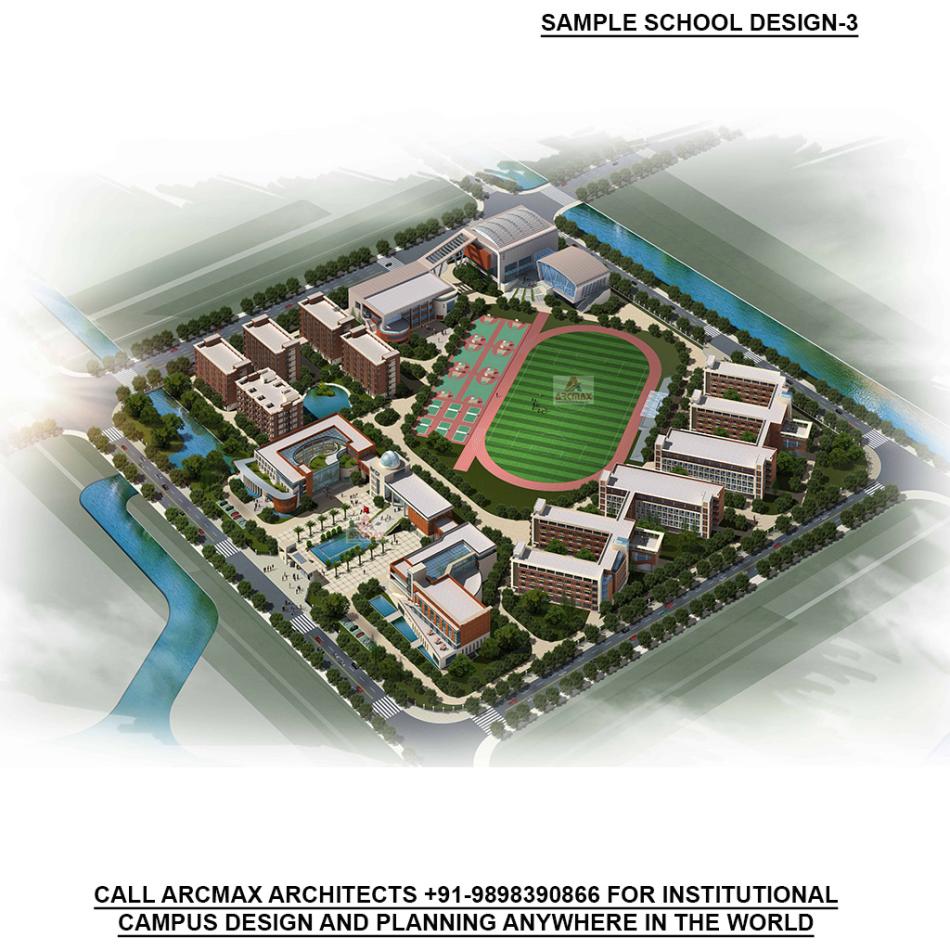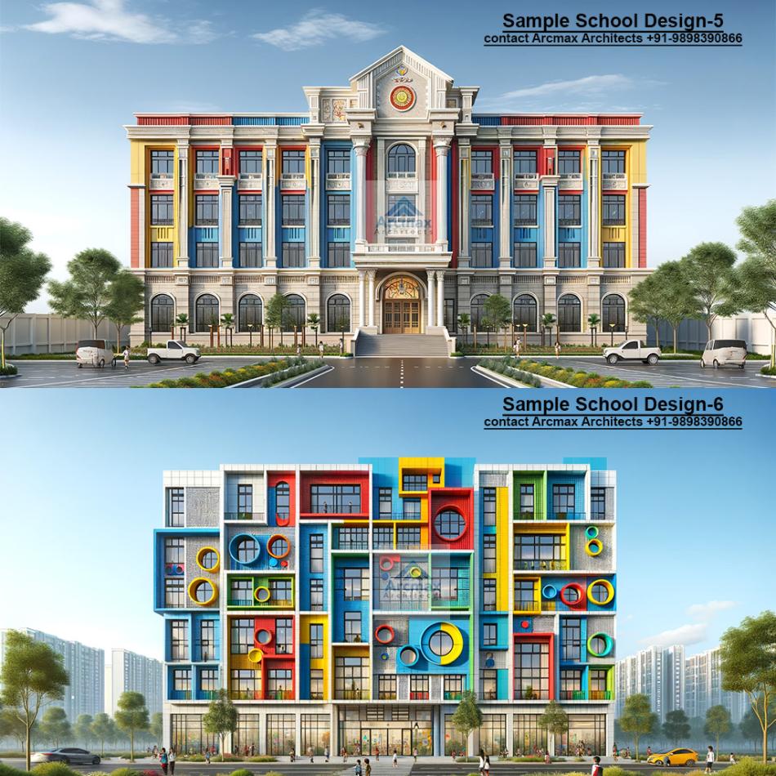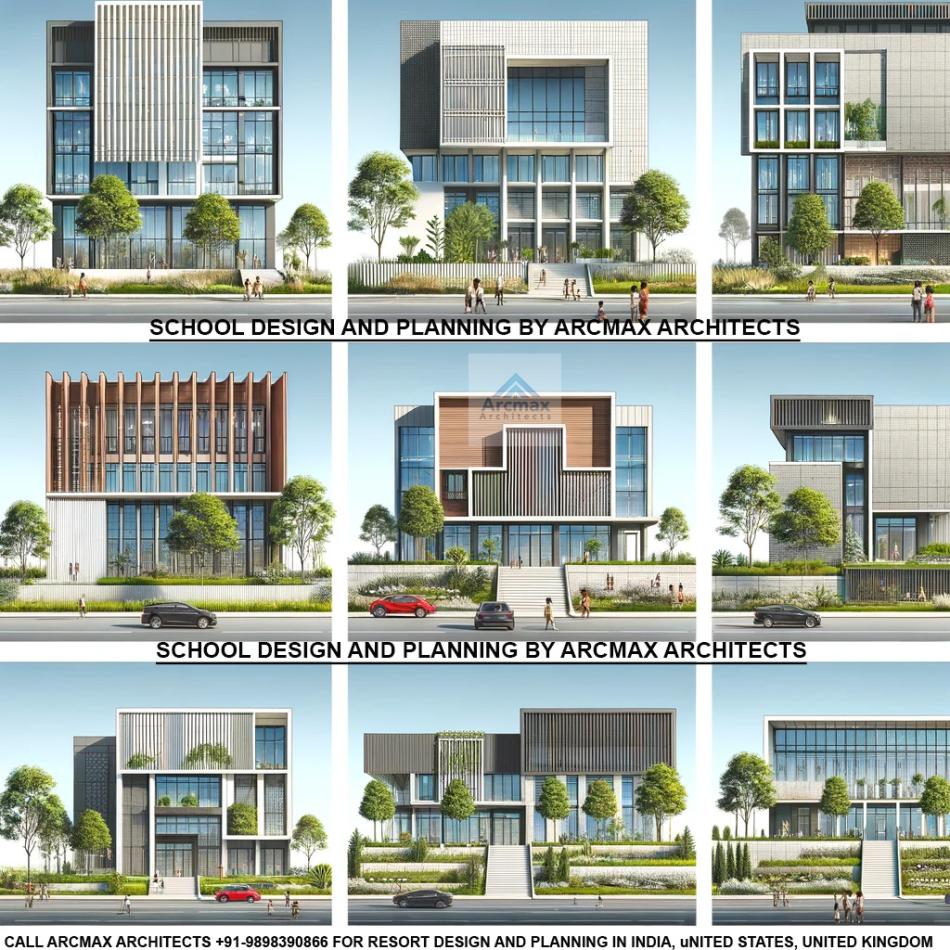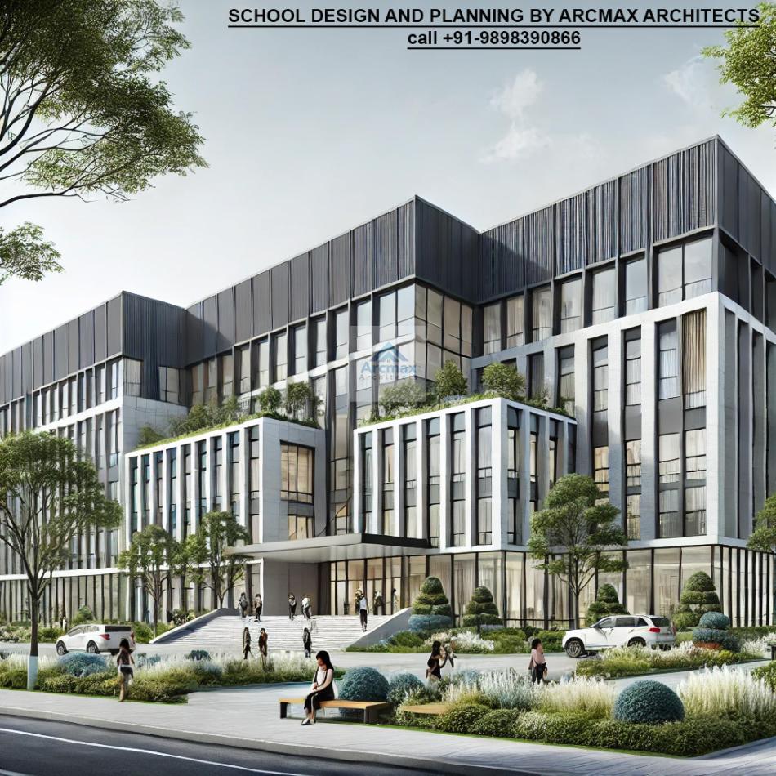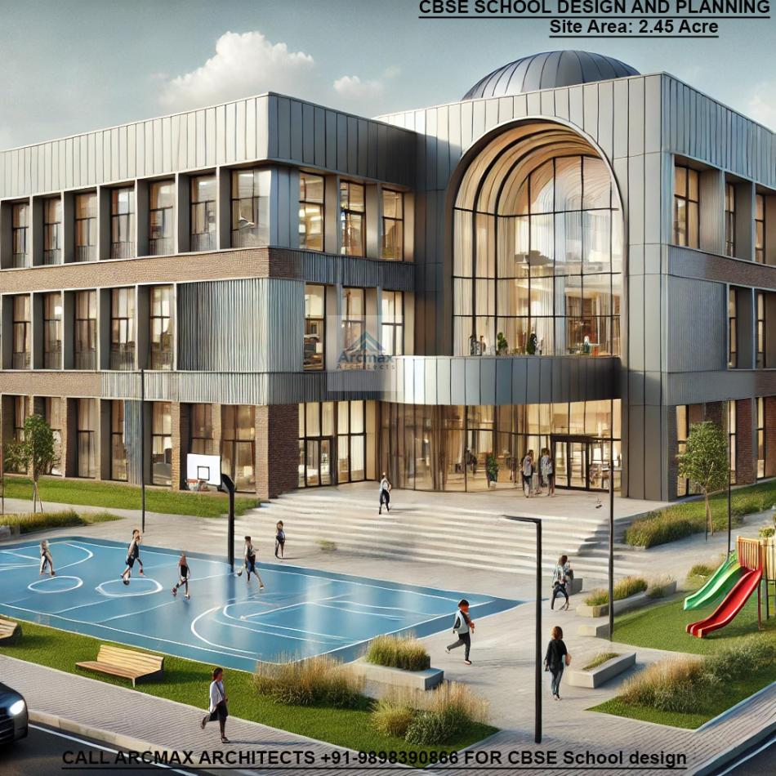Bakeri City, Pincode: 380015 Ahmedabad, Gujarat, India,
244 Madison Avenue, New York, United States
Our Client






College and University Design
College and University Design: Inspiring the Future
Call Arcmax Architects today at +91-9898390866 for world-class College and University Design services anywhere in India, USA, UK, South Africa, Canada, and Australia.
Shaping Tomorrow’s Leaders Through Architectural Excellence
Designing a college or university is not just about constructing academic buildings — it’s about creating an ecosystem of inspiration, innovation, and intellectual growth. Educational institutions are the very heart of a nation’s progress, shaping the thinkers, innovators, and leaders of tomorrow.
At Arcmax Architects, we approach every college and university project with a deep understanding of its greater purpose — to nurture minds and empower generations. Our designs go beyond walls and facades; they create campuses that breathe creativity, sustainability, and inclusivity.
The Philosophy Behind Educational Design
1. Visionary Master Planning
A great educational institution begins with visionary planning. Before drawing a single line, we collaborate closely with the founders and administrators to understand the institution’s core philosophy, mission, and long-term goals.
Every design decision — from the positioning of academic blocks to the placement of open courtyards — is guided by a clear vision. Our planning process ensures seamless circulation, functional zoning, safety, and environmental harmony. The result: a cohesive campus layout that fosters learning, creativity, and personal growth.
2. Inclusivity and Accessibility
Education must be accessible to everyone — and architecture plays a vital role in ensuring that. Our college and university designs are guided by the principles of universal design.
We integrate ramps, tactile pathways, auditory signals, accessible restrooms, and elevators across the campus, ensuring students, faculty, and visitors of all abilities can navigate the space comfortably. True education thrives in an environment where everyone feels welcome and empowered.
3. Sustainable and Green Campuses
As sustainability becomes a global necessity, Arcmax Architects leads the way in designing eco-friendly campuses that align with global green building standards.
Our projects include energy-efficient building envelopes, solar energy integration, natural lighting strategies, rainwater harvesting systems, and abundant green landscapes. These elements reduce operational costs, minimize carbon footprints, and cultivate environmental consciousness among students — turning each campus into a living classroom for sustainability.
Core Components of a Modern College or University Design
1. Academic Blocks
The academic zone is the intellectual engine of any campus. Our designs focus on creating smart, flexible learning spaces that adapt to evolving pedagogical methods.
From interactive classrooms and digital lecture halls to research laboratories and seminar rooms, every area is designed to encourage collaboration, focus, and exploration. Acoustic comfort, ergonomic furniture, and high-speed connectivity ensure a world-class learning environment that inspires innovation.
2. Libraries and Learning Resource Centers
Libraries have evolved from quiet reading spaces into dynamic learning hubs. Arcmax Architects designs next-generation libraries that combine traditional knowledge with digital access.
We create multi-level spaces with quiet zones for individual study, collaborative work pods for group learning, and media centers equipped with the latest digital tools. The architecture of light, space, and silence encourages reflection and discovery — turning libraries into intellectual sanctuaries for every student.
3. Student Housing and Residences
A vibrant campus life extends beyond classrooms. Comfortable, safe, and inspiring student housing contributes significantly to academic success and personal growth.
Our student residences feature thoughtfully planned layouts with private and shared living spaces, study lounges, cafeterias, and recreational areas. Each element is designed to create a sense of belonging and community while maintaining privacy and comfort.
4. Recreational and Athletic Facilities
Balanced development of mind and body is essential in higher education. Hence, our campus master plans include sports arenas, gyms, yoga centers, swimming pools, and open playfields that encourage physical well-being and teamwork.
We also design multipurpose halls and outdoor amphitheaters that become social anchors — hosting sports events, cultural festivals, and interactive student activities.
5. Cultural and Social Hubs
Colleges and universities are melting pots of ideas, art, and cultural expression. Our architecture celebrates this diversity through vibrant auditoriums, exhibition halls, amphitheaters, and art galleries.
These spaces become the stage for performances, lectures, debates, and exhibitions that shape creative minds and foster social exchange.
6. Outdoor and Green Spaces
Nature has a profound impact on mental well-being and creativity. Our campus designs seamlessly blend built spaces with nature through landscaped courtyards, shaded walkways, botanical gardens, and seating plazas.
These green lungs not only beautify the campus but also provide tranquil zones where students can unwind, reflect, or brainstorm ideas under open skies.
Integrating Innovation and Technology
In today’s digital era, education is evolving rapidly — and architecture must evolve with it.
Arcmax Architects integrates smart campus technologies that enhance learning and management efficiency. Our designs include:
High-speed digital infrastructure for seamless connectivity
Smart classrooms with interactive boards and hybrid learning support
Virtual labs and simulation rooms
Automated building management systems (BMS) for energy control
Security systems with AI-based surveillance and access control
By blending architecture with digital innovation, we create future-ready campuses that support both physical and virtual learning environments.
Collaborative Design Approach
What sets Arcmax Architects apart is our collaborative process. We believe the best campus designs emerge from genuine dialogue between architects, educators, students, and administrators.
Every stakeholder’s input is valued — from professors who understand pedagogical flow to students who experience the campus daily. This participatory approach ensures that the final design embodies both functionality and soul, reflecting the spirit of the institution it represents.
Our process typically includes:
Vision and goal mapping
Site analysis and feasibility studies
Conceptual zoning and circulation planning
3D modeling and visualization
Sustainable design integration
Final architectural detailing and execution
This systematic yet creative methodology guarantees that every Arcmax-designed campus becomes an iconic space of learning and legacy.
Creating Legacies of Learning
Designing a college or university is more than constructing buildings — it’s about building futures. Every corridor, every classroom, every courtyard we design becomes a stage where young minds evolve, collaborate, and innovate.
Arcmax Architects has designed and master-planned numerous educational institutions across India and internationally — from engineering colleges and medical universities to liberal arts campuses and research institutes. Each project is unique, yet unified by a common thread: the belief that education deserves inspiring spaces.
Our campuses embody:
Aesthetic harmony with the local environment
Functional efficiency for students and staff
Flexibility to adapt to future academic needs
Sustainability as a long-term responsibility
We don’t just design buildings — we create environments where curiosity flourishes and dreams take shape.
Why Choose Arcmax Architects for College and University Design?
Global Expertise: We have successfully designed educational projects across India, USA, UK, South Africa, Canada, and Australia.
Customized Design Approach: Every project reflects the unique vision, culture, and mission of the institution.
Cutting-edge Technology: From BIM and Revit to sustainable modeling, we use advanced tools for precision and visualization.
End-to-End Services: From concept to completion — including master planning, architecture, interior design, and MEP integration.
Sustainability Focus: We adhere to green building norms (IGBC/LEED) for long-term environmental responsibility.
Whether you’re planning a new university campus, expanding an existing college, or upgrading infrastructure to global standards, Arcmax Architects is your trusted partner in educational design excellence.
Let’s Build the Future Together
Education is the most powerful investment in humanity’s future — and the spaces that support it must reflect that power.
At Arcmax Architects, we don’t just design structures; we design environments that inspire learning, creativity, and transformation. Each campus we create stands as a legacy — a living testament to vision, innovation, and hope.
If you’re planning to build or renovate a college or university campus in India or abroad, connect with us today. Let’s collaborate to shape an environment that will inspire generations.
Contact Arcmax Architects & Planners
+91-9898390866
https://arcmaxarchitect.com
For design inquiries: contact@arcmaxarchitect.com

