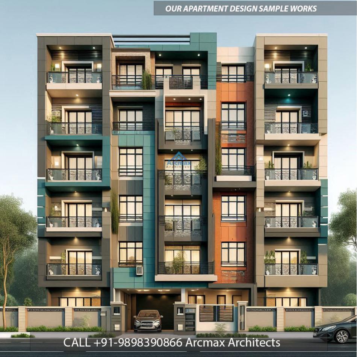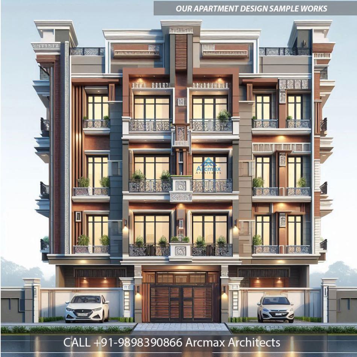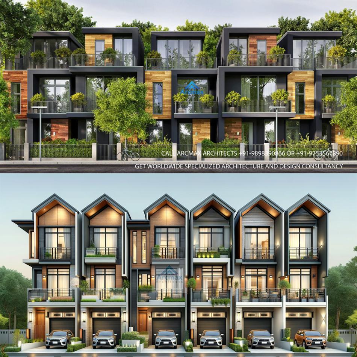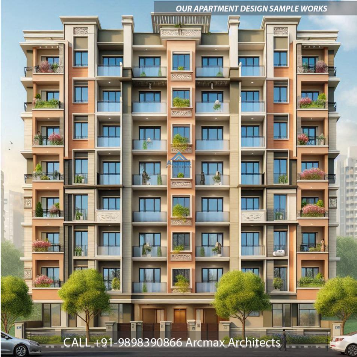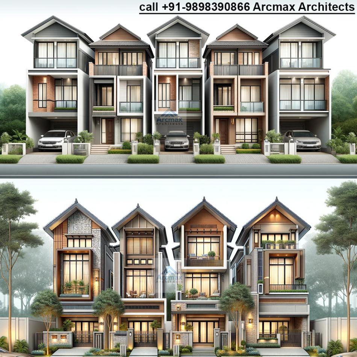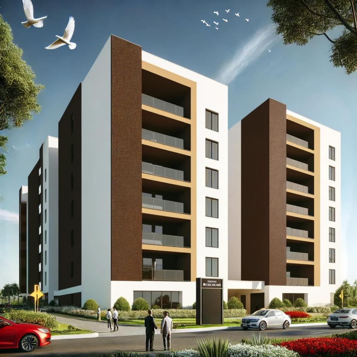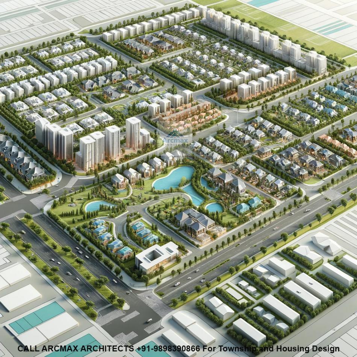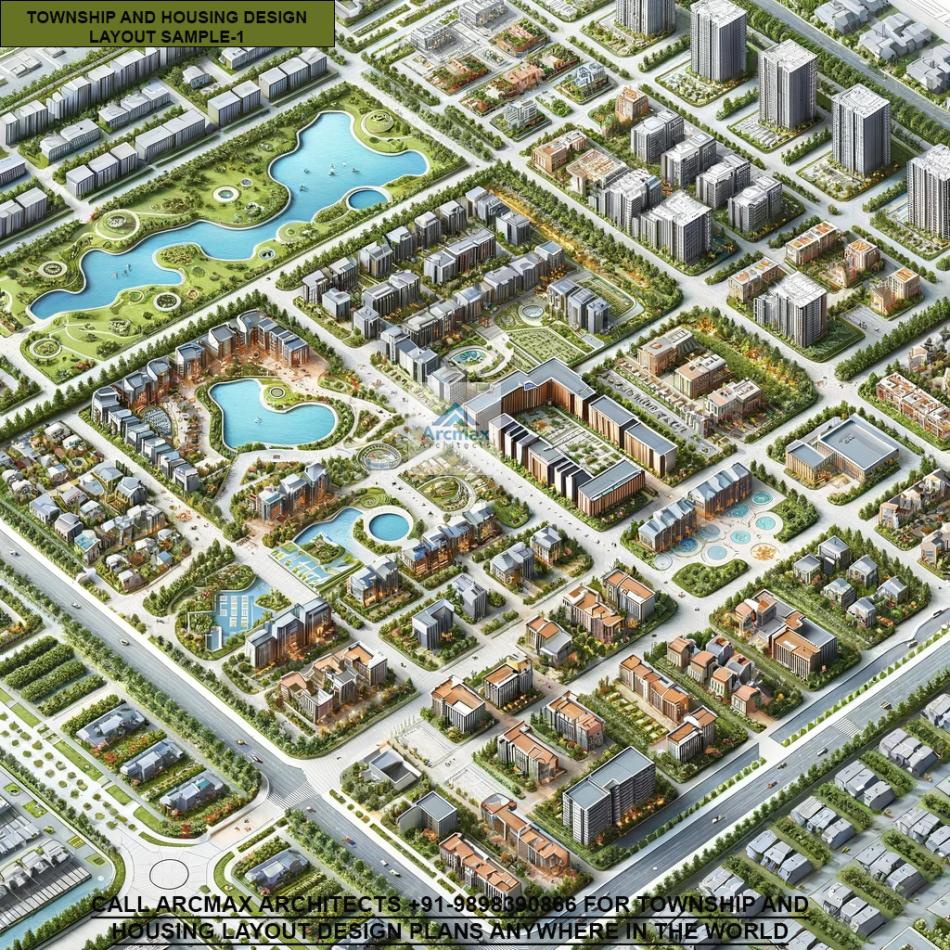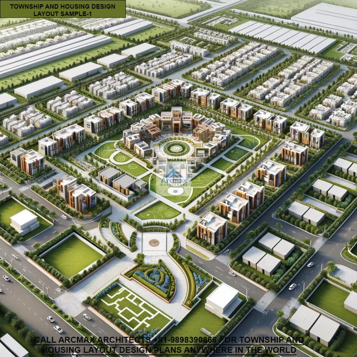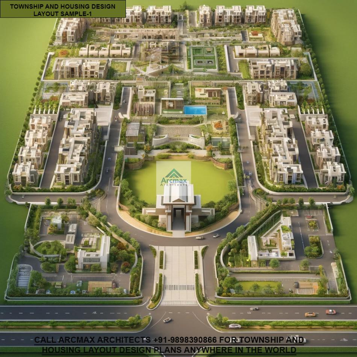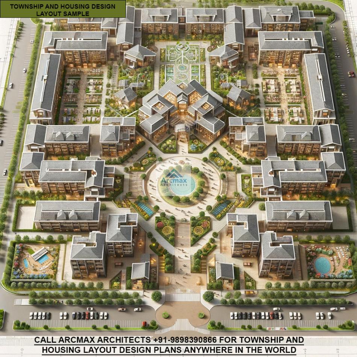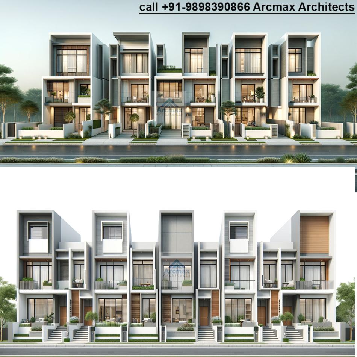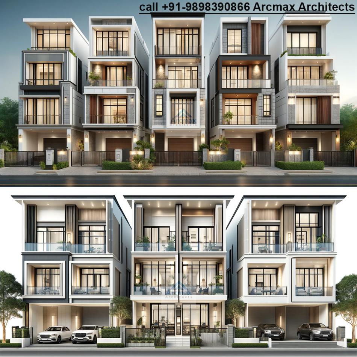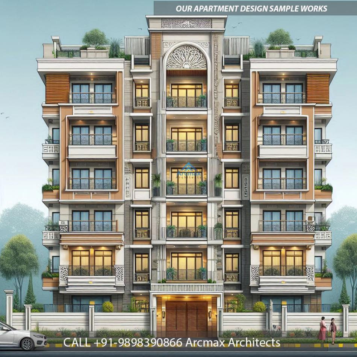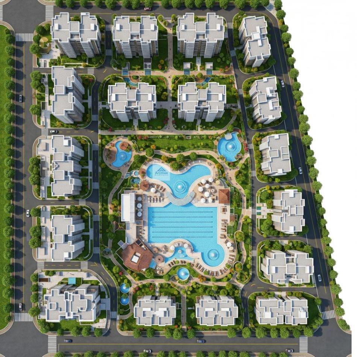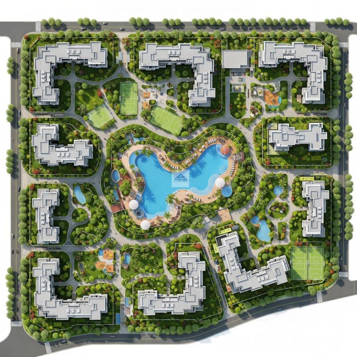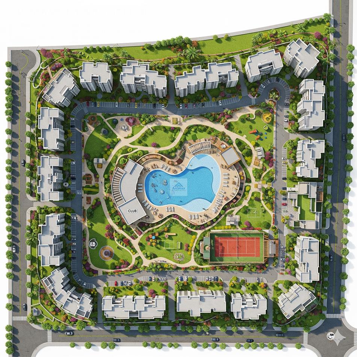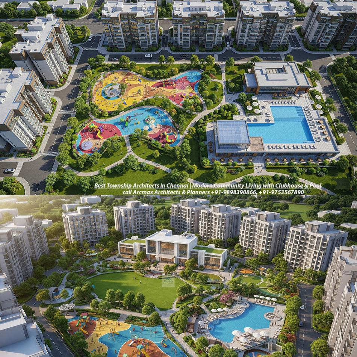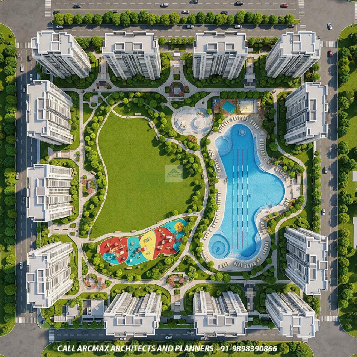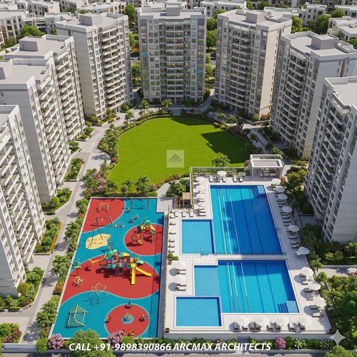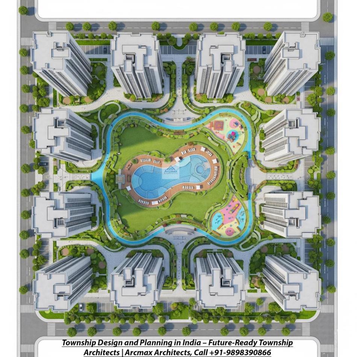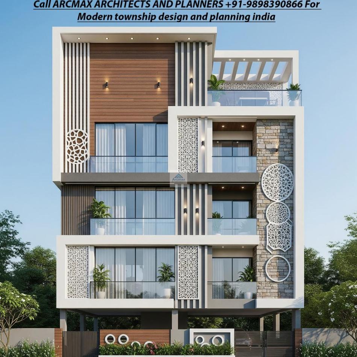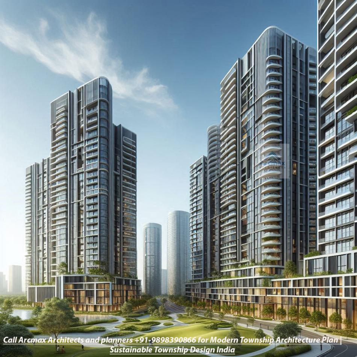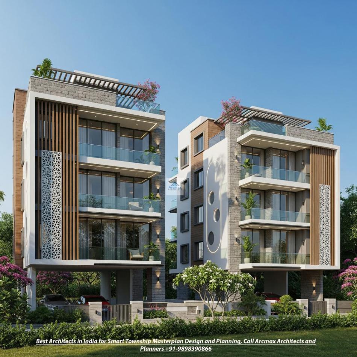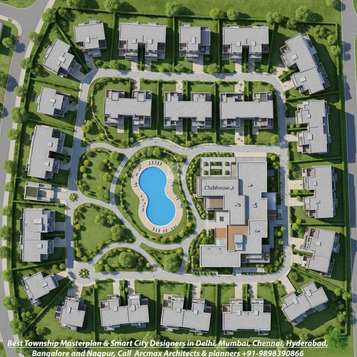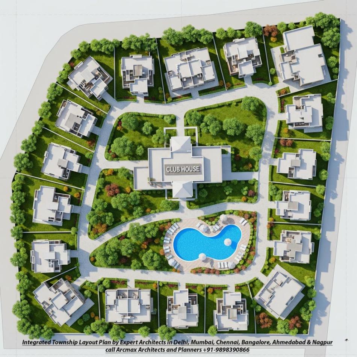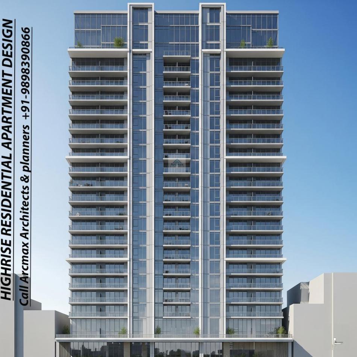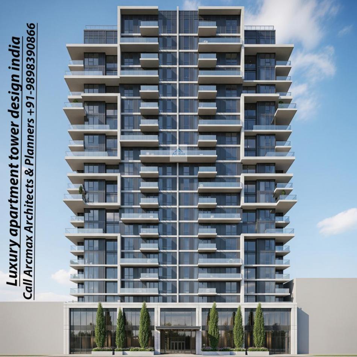Bakeri City, Pincode: 380015 Ahmedabad, Gujarat, India,
244 Madison Avenue, New York, United States
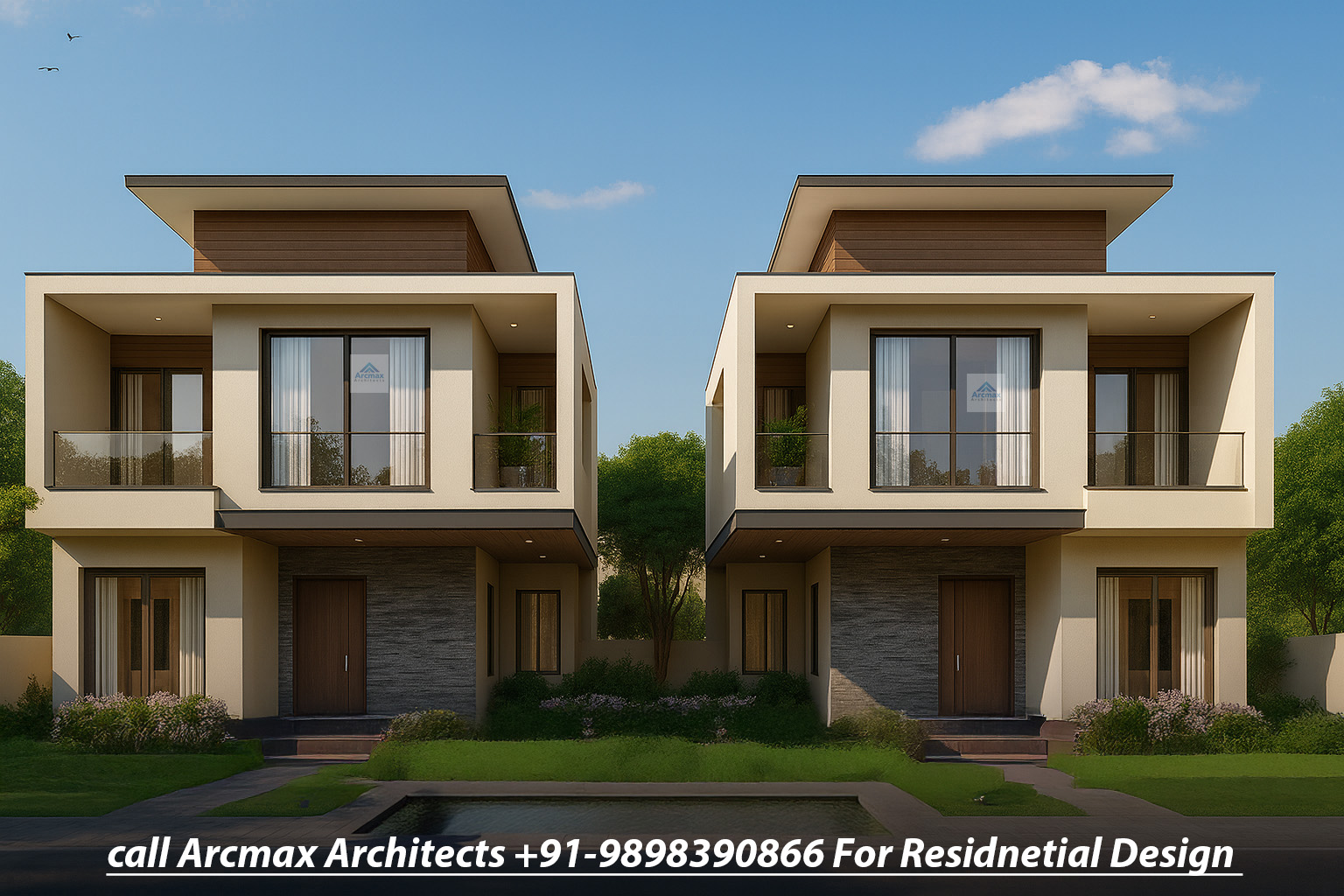
Our Client






Best Residential Architects in India
Best Residential Architects in India | Arcmax Architects
1. Introduction
Designing a home is one of the most personal and emotional journeys in architecture. Every wall, window, and open space reflects the lifestyle, aspirations, and cultural essence of its residents. This is where Arcmax Architects stands out as one of the best residential architects in India, delivering timeless design excellence with modern functionality.
With more than 15 years of professional experience, Arcmax Architects has designed and executed residential projects across India, the USA, UK, Africa, and the Middle East. The firm’s expertise spans luxury villas, bungalows, duplex homes, apartment buildings, townhouses, and sustainable housing layouts. Each design focuses on blending aesthetics with practicality—ensuring that every home is not just beautiful, but truly livable.
In an era where urban density and environmental challenges shape architectural trends, Arcmax Architects continues to redefine modern residential architecture in India, creating homes that embody innovation, energy efficiency, and cultural harmony.
2. Understanding Modern Residential Architecture
Modern residential architecture goes far beyond mere construction — it’s a combination of form, function, sustainability, and emotion. The essence lies in crafting spaces that respond to lifestyle needs while adapting to site conditions, climate, and budget.
Today’s residential architecture in India embraces multiple styles — from contemporary and minimalist to neo-traditional and tropical modernism. Homes are designed with open floor plans, large windows, biophilic integration, and smart automation systems, creating a seamless connection between indoor and outdoor environments.
Arcmax Architects follows a client-centric approach, understanding each family’s habits, privacy requirements, and aspirations before translating them into spatial geometry. Whether it’s a luxury villa in Ahmedabad, a modern duplex in Bangalore, or a compact urban apartment in Mumbai, every design reflects a personalized architectural philosophy that merges creativity with technical precision.
3. Key Features of Arcmax Architects’ Residential Design Philosophy
1. Functionality and Flow
The foundation of every Arcmax residential project lies in spatial flow. Each room transitions naturally into the next, optimizing movement, ventilation, and daylight.
2. Sustainability and Green Living
Arcmax integrates eco-friendly materials, solar energy systems, and rainwater harvesting into all modern residential designs. The goal is to reduce energy consumption while maintaining comfort.
3. Aesthetic Versatility
From classic Indian courtyards to modern glass façades, the firm adapts design languages based on client preferences and geographical context.
4. Technology and Innovation
Using advanced tools like AutoCAD 2025, Revit 2025, and 3D visualization software, Arcmax Architects ensures that clients can experience their dream homes before construction even begins.
5. Cultural Sensitivity
In Indian homes, architecture is often linked to Vastu Shastra and traditional zoning. Arcmax integrates these principles seamlessly with modern design to create homes that feel spiritually balanced.
4. Popular Residential Design Types by Arcmax Architects
Luxury Villas and Farmhouses
Arcmax’s villa and farmhouse designs focus on creating an exclusive sense of space — with features like double-height living areas, private terraces, swimming pools, home offices, and landscaped courtyards. These homes often draw inspiration from eco-resort layouts, emphasizing natural materials and open-air living.
(Explore related concepts: Eco Resort Design Concept)
Urban Apartments and Compact Homes
With growing urbanization in cities like Delhi, Pune, and Hyderabad, compact housing design is becoming increasingly vital. Arcmax Architects excels in low-cost residential architecture, maximizing usability and aesthetics even on small plots.
(Related design innovation: Low Cost Resort Design in Major Cities)
Duplex and Bungalow Homes
For families seeking independent living, duplex house designs offer flexibility and privacy. Arcmax integrates smart zoning for social and private spaces, along with modern façade treatments that enhance street appeal.
Township and Group Housing
Beyond individual residences, Arcmax Architects also designs integrated township layouts and housing clusters that feature row houses, duplex units, and community spaces. These masterplans prioritize connectivity, sustainability, and aesthetics.
(See: Township and Housing Works)
Vacation and Holiday Homes
Arcmax specializes in luxury holiday homes and resort-style residences, combining hospitality design expertise with private comfort. These homes often reflect architectural styles inspired by nature, featuring sloping roofs, natural stone finishes, and large verandas.
(Also explore: Hotel Design and Building Plans)
Custom Designed Private Residences
Every client’s dream home is unique. Arcmax Architects offers tailor-made residential plans, developed through collaborative design discussions, detailed 3D renders, and precise construction drawings.
5. Benefits of Hiring Arcmax Architects for Residential Design
1. Complete Design-to-Execution Expertise
From concept to construction, Arcmax handles architecture, structure, interiors, and landscaping — ensuring consistency and quality throughout the process.
2. Sustainable and Cost-Optimized Solutions
Their team integrates passive solar design, material efficiency, and low-maintenance techniques, making homes both affordable and future-ready.
3. International Experience
Arcmax’s exposure to global architectural standards enhances its ability to deliver designs that are contemporary yet regionally responsive.
4. High-End Visualization
Each project includes photorealistic 3D renders, walkthrough videos, and detailed working drawings, helping clients visualize every detail before execution.
5. Award-Winning Design Approach
Arcmax Architects is widely recognized for combining creativity, precision, and sustainability, earning its place among India’s best residential architecture firms.
6. Modern Trends in Indian Residential Architecture
1. Smart Home Integration
Home automation is a major trend — with voice-controlled lighting, IoT-based HVAC systems, and AI-enabled security systems becoming common features.
2. Minimalist Aesthetics
Clean lines, muted tones, and decluttered interiors define the modern Indian home. This trend emphasizes mental calmness and efficient use of space.
3. Eco-Friendly Materials
Use of bamboo, fly ash bricks, recycled wood, and solar reflective glass demonstrates how design can balance style and sustainability.
4. Indoor-Outdoor Fusion
Sliding glass walls and open terraces blur the boundary between indoor comfort and outdoor freshness, inspired by resort-style architecture.
5. Custom Courtyards and Skylights
Modern homes now integrate light wells, green atriums, and inner courtyards to ensure natural illumination and cross-ventilation — especially effective in tropical climates.
Arcmax Architects applies these trends across multiple project categories, from residential homes to hospitality resorts and marriage garden designs — maintaining design harmony throughout.
(See: Marriage Garden Design)
7. Design Process at Arcmax Architects
Step 1: Client Consultation
Understanding the client’s vision, lifestyle, and site conditions forms the basis of every project.
Step 2: Concept Development
Arcmax’s creative team develops layout concepts, zoning strategies, and visual ideas aligned with the client’s expectations.
Step 3: 3D Visualization & Interior Planning
The design is translated into 3D renders and walkthroughs, showcasing every architectural and interior element before construction.
Step 4: Structural & MEP Coordination
A multidisciplinary team ensures that architectural, structural, and MEP components integrate flawlessly for safe and efficient execution.
Step 5: Site Supervision & Execution Support
Arcmax provides technical supervision, tender documentation, and vendor coordination, ensuring project delivery as planned.
8. Arcmax Architects’ Portfolio Highlights
Luxury Villas in Bhopal and Indore — blending contemporary architecture with local materials.
Eco-friendly Housing Layout in Ahmedabad — featuring solar rooftops, recycled water systems, and biophilic landscaping.
Modern Duplex Residences in Bangalore and Pune — showcasing minimalist interiors and efficient space zoning.
Urban Apartment Clusters in Chennai and Hyderabad — maximizing density with design elegance and daylight optimization.
High-End Bungalows in Delhi NCR — combining classical façades with modern interiors.
These projects showcase Arcmax’s signature approach — architectural beauty with technical excellence.
9. Why Arcmax Architects are Among the Best Residential Architects in India
24+ years of experience in residential, commercial, and hospitality projects.
Pan-India presence with projects executed across metros and tier-2 cities.
In-house team of architects, planners, and engineers ensuring quality consistency.
Personalized approach — every home is designed for the people who live in it.
Recognition as a sustainable design expert with strong international clientele.
Whether you’re building a new luxury home, redeveloping your old property, or planning a gated community, Arcmax Architects can help you design and execute the perfect residential vision.
10. Call +91-9898390866
If you’re looking for India’s best residential architects to design your dream home — combining style, sustainability, and comfort — connect with Arcmax Architects today.
Their innovative designs, energy-efficient planning, and end-to-end project management make them one of the most trusted residential architecture firms in India and abroad.
Call: +91-9898390866
Visit: https://arcmaxarchitect.com/portfolio/best-residential-architects-india
Email: contact@arcmaxarchitect.com
Build your dream home with Arcmax Architects — where imagination meets precision, and every house becomes a landmark of design excellence.

