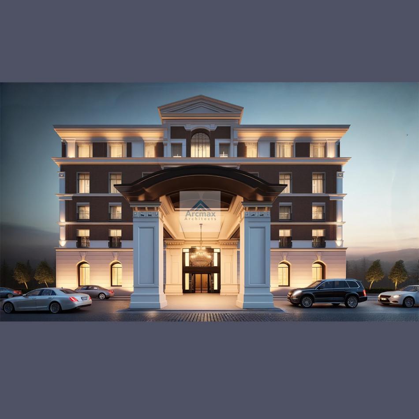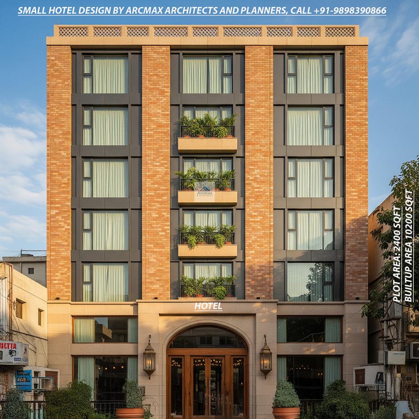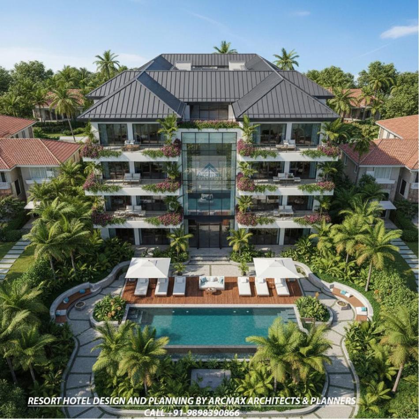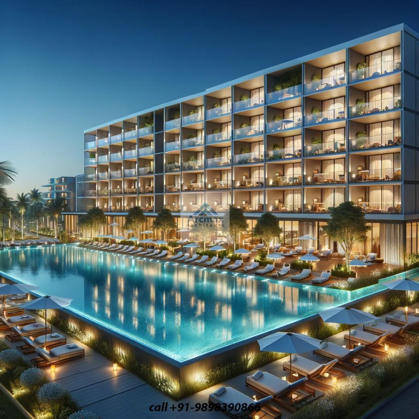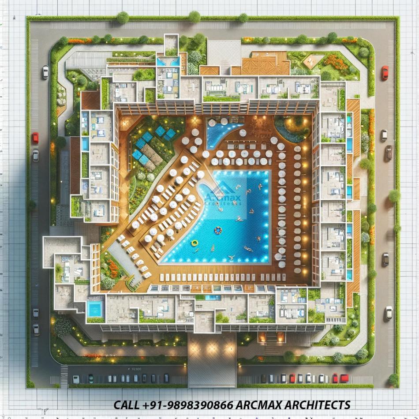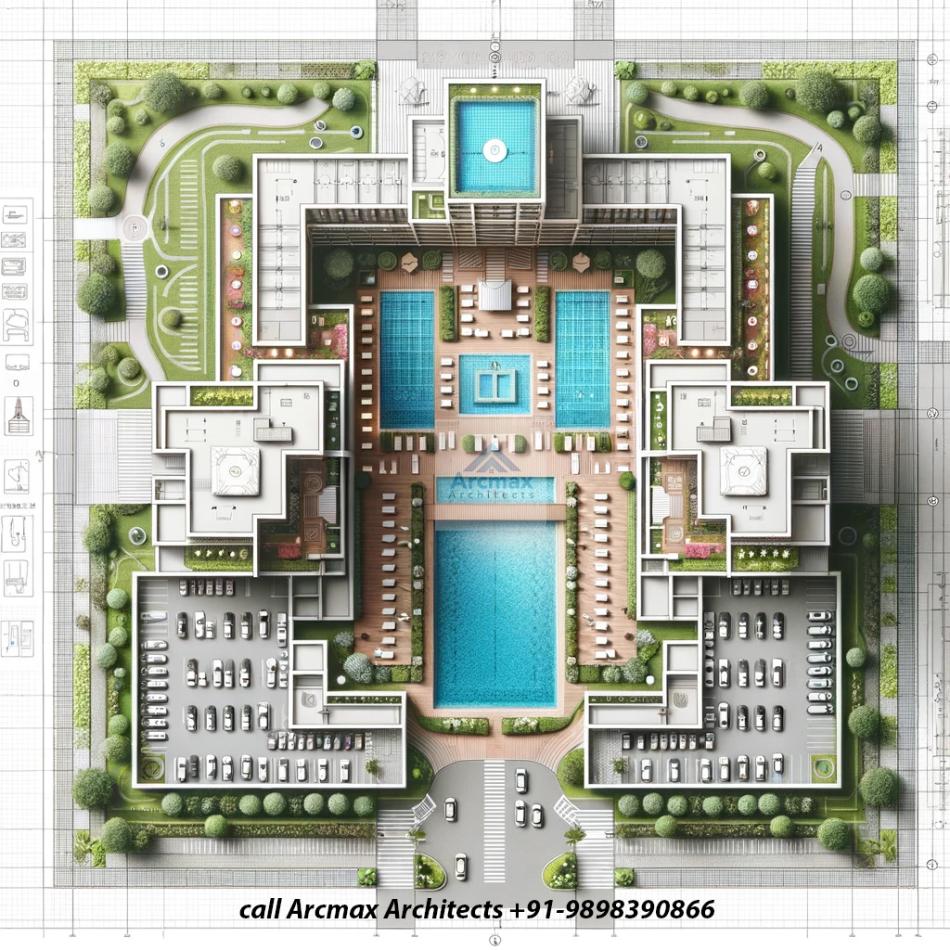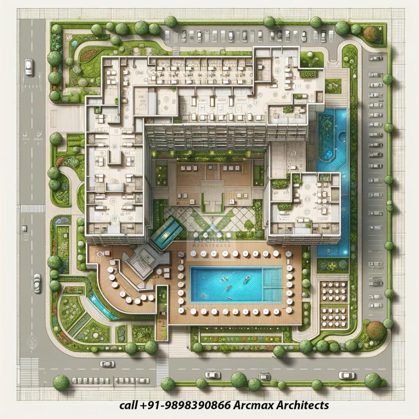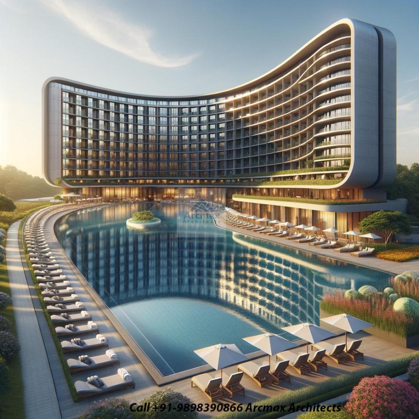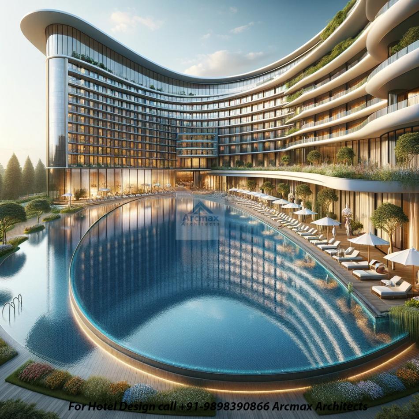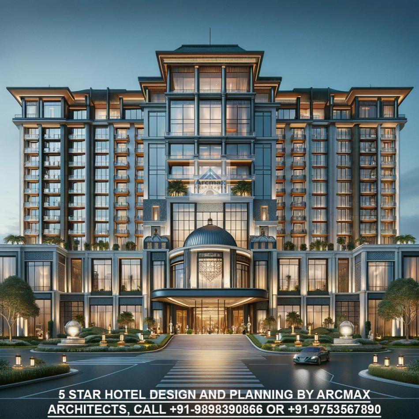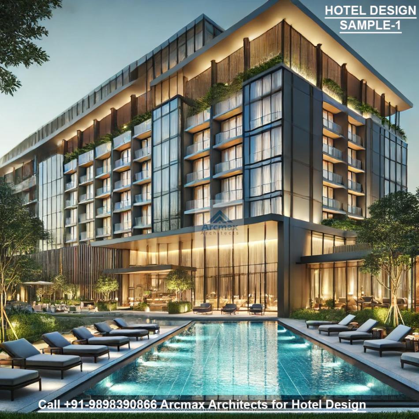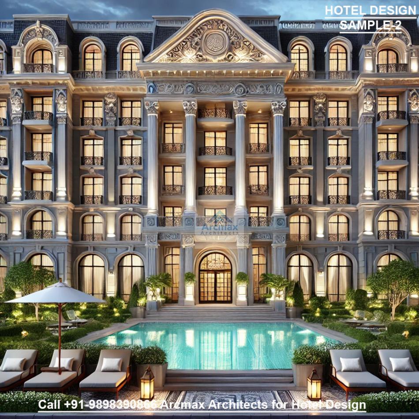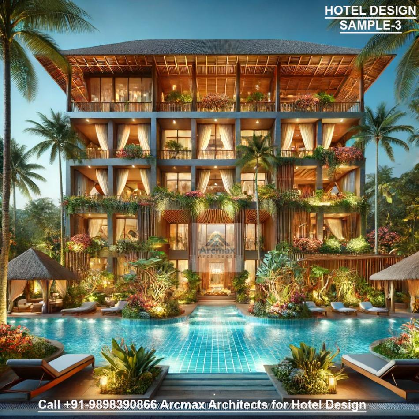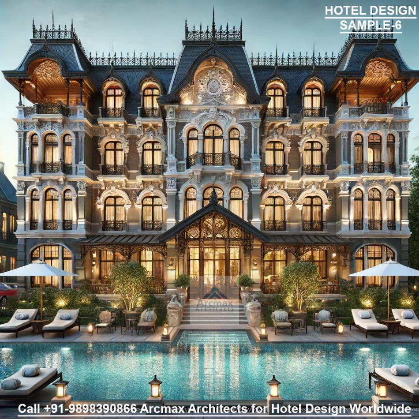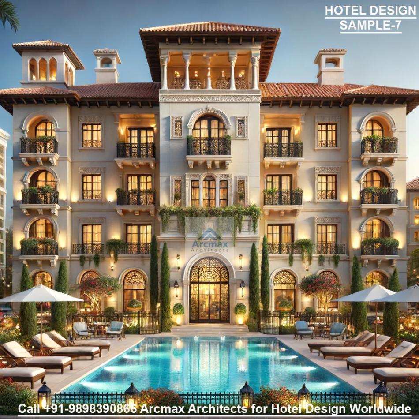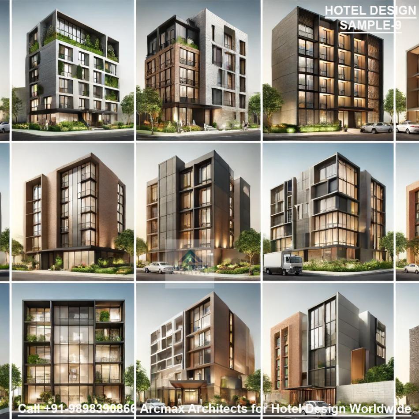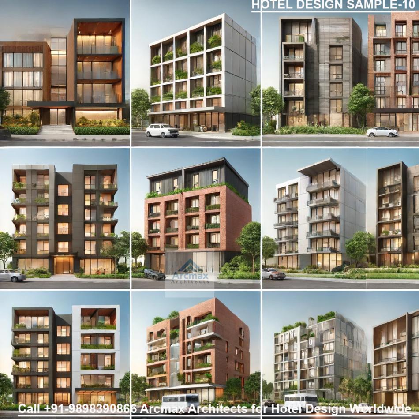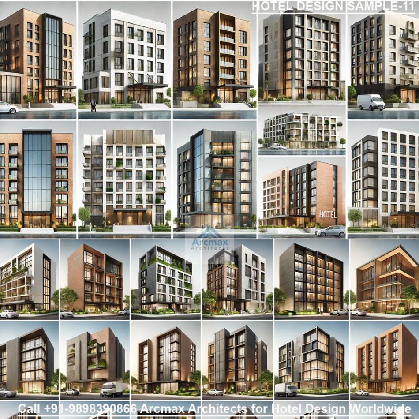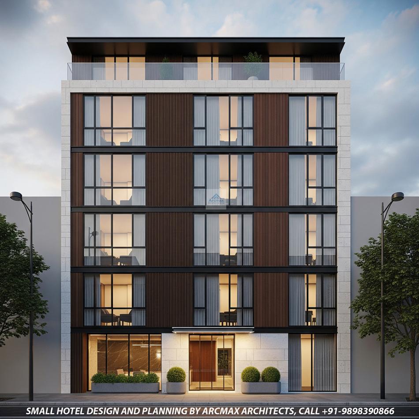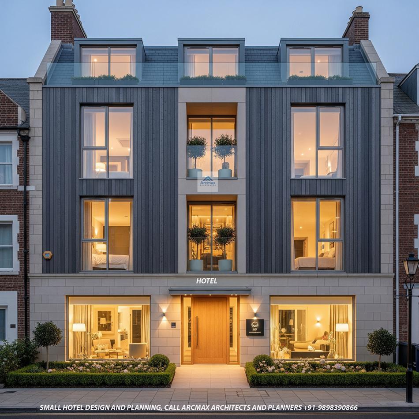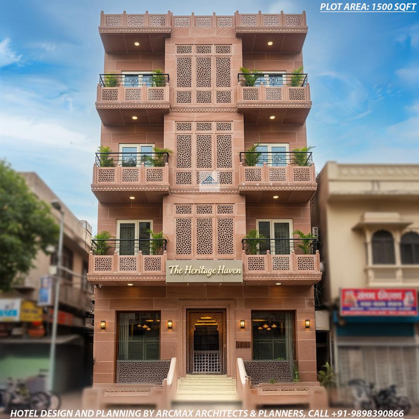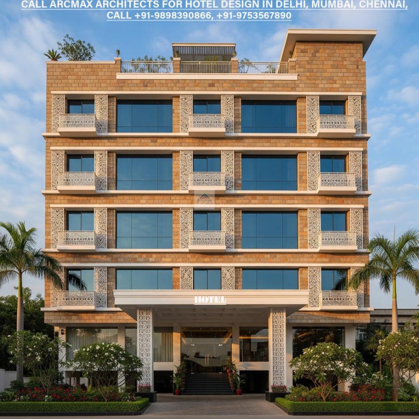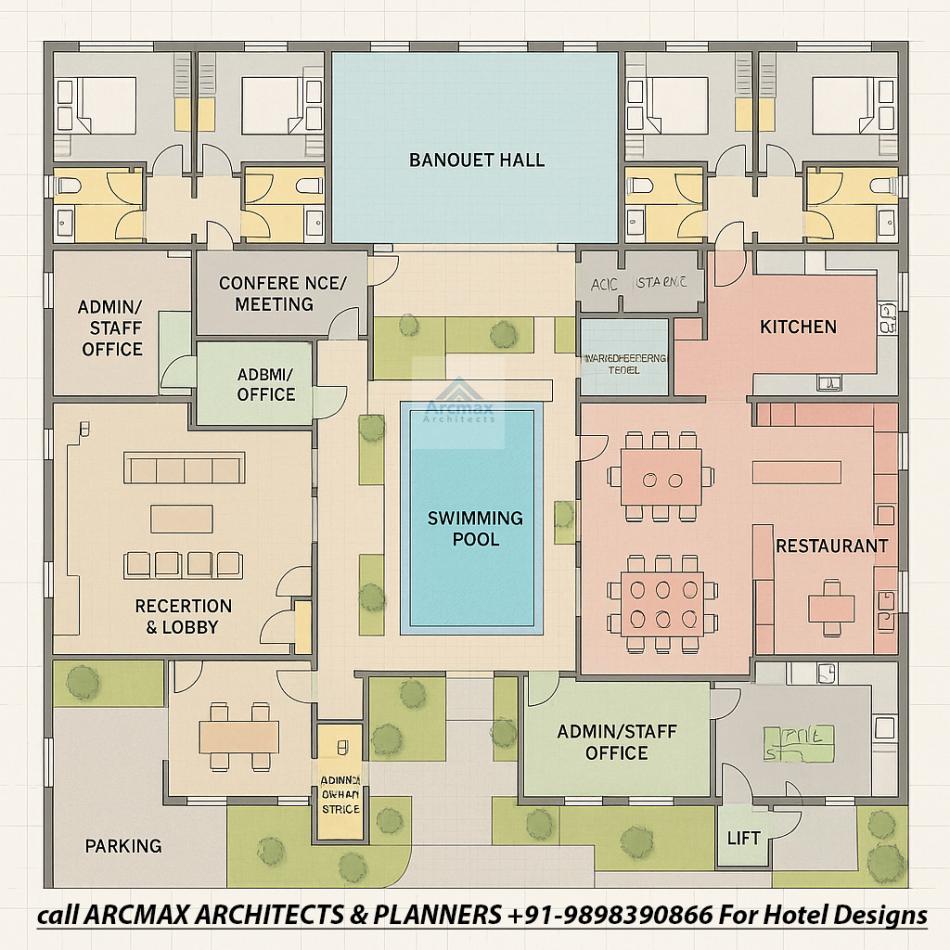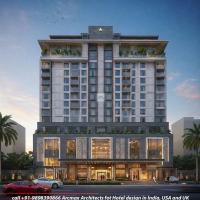Bakeri City, Pincode: 380015 Ahmedabad, Gujarat, India,
244 Madison Avenue, New York, United States
Our Client






Conference Hotel Design and Architecture Planning
Conference Hotel Design and Architecture Planning | Arcmax Architects, call Arcmax Architects +91-9898390866
The global hospitality industry has evolved beyond traditional accommodation services. Today, conference hotels are at the forefront of business travel, corporate meetings, events, and large-scale conventions. Unlike regular hotels, these properties are designed to cater to corporate guests, MICE (Meetings, Incentives, Conferences, and Exhibitions) travelers, and business groups, requiring specialized architectural planning and design solutions.
At Arcmax Architects and Planners, we specialize in conference hotel design and architecture planning across India, USA, UK, Africa, and worldwide. Our expertise lies in developing integrated spaces that blend luxury hospitality with advanced conference infrastructure, ensuring functionality, comfort, and sustainability.
Importance of Conference Hotel Design
A well-planned conference hotel serves dual purposes:
Hospitality Services – Providing accommodation, dining, and leisure facilities to guests.
Business & Conference Infrastructure – Hosting events, meetings, seminars, conventions, and exhibitions.
The design directly impacts:
Guest Satisfaction – A seamless blend of comfort and business functionality.
Operational Efficiency – Smooth circulation for staff, guests, and event operations.
Revenue Generation – Attracting corporate clients, event organizers, and international business travelers.
Brand Image – Positioning the property as a leading MICE destination.
Step-by-Step Guide to Conference Hotel Design and Planning
1. Site Selection and Land Planning
Accessibility: Close to airports, business districts, and highways for convenience.
Visibility: Prime location for brand positioning and corporate appeal.
Land Utilization: Adequate land for hotel towers, conference centers, parking, landscaping, and future expansion.
Zoning: Separation of guest accommodation, business zones, service areas, and recreation facilities.
2. Master Plan Development
The master plan integrates accommodation, conference facilities, dining, recreation, and service backbones into one cohesive layout. Key considerations include:
Smooth circulation between hotel and conference facilities.
Separate access points for delegates, in-house guests, and service staff.
Noise control by zoning conference halls away from leisure areas.
Ample green spaces, plazas, and drop-off areas for corporate arrivals.
3. Hotel Accommodation Design
Mix of standard rooms, executive suites, and presidential suites to cater to different guest categories.
Ergonomic interiors with workstations, high-speed internet, and business-friendly amenities.
Integration of soundproofing, smart lighting, and energy-efficient HVAC systems.
Separate VIP floors or lounges for premium business travelers.
4. Conference and Meeting Facilities
The heart of a conference hotel lies in its meeting and event infrastructure:
Grand Ballrooms: Flexible spaces with movable partitions, accommodating 500–2000+ guests.
Meeting Rooms & Boardrooms: Small-to-medium capacity spaces equipped with smart boards, teleconferencing, and acoustic treatment.
Convention Halls: Large halls designed for global events, exhibitions, and product launches.
Breakout Zones: Informal networking areas adjacent to main halls.
Technology Integration: AV systems, video conferencing, LED walls, and hybrid meeting facilities.
5. Business Center & Co-Working Spaces
Dedicated business lounges, co-working hubs, and private pods for corporate guests.
24/7 access to printing, scanning, and secretarial services.
Integration of Wi-Fi mesh systems for uninterrupted connectivity.
6. Dining & Food & Beverage (F&B) Planning
Multi-cuisine restaurants, coffee shops, and quick-service cafes for corporate delegates.
Banquet kitchens designed for large-scale catering during conferences.
Executive lounges and rooftop dining for VIP clients.
7. Recreation & Wellness Facilities
Business travelers also value leisure and wellness after events:
Health clubs, spas, swimming pools, and fitness centers.
Indoor gaming and entertainment lounges.
Landscaped courtyards and rooftop terraces for relaxation.
8. Parking & Circulation
Large-scale conference hotels must provide multi-level parking facilities for delegates.
Separate zones for VIP drop-offs, valet services, and shuttle buses.
Service circulation planned independently from guest pathways.
9. Sustainability & Smart Design
Use of solar panels, rainwater harvesting, and energy-efficient HVAC systems.
Smart hotel management systems for room automation, occupancy control, and energy savings.
Green roofs, shaded walkways, and biophilic design to enhance guest experience.
Waste segregation and eco-friendly event management infrastructure.
10. Phased Development Strategy
Phase I: Hotel rooms, conference halls, and essential services.
Phase II: Expansion with convention centers, larger ballrooms, and additional recreation facilities.
Phase III: Integration of retail, exhibition centers, or serviced apartments.
Key Architectural Zones in a Conference Hotel
Accommodation Zone: Guest rooms and executive suites.
Conference & Event Zone: Halls, boardrooms, and convention spaces.
Business Zone: Co-working hubs, lounges, and support services.
Recreational Zone: Spa, gym, pool, and cultural spaces.
Dining Zone: Restaurants, cafes, banquets, and lounges.
Support & Service Zone: Kitchens, staff housing, storage, and back-of-house logistics.
Trends in Modern Conference Hotel Design
Hybrid Conference Technology: Facilities for both in-person and virtual participation.
Flexible Meeting Spaces: Convertible halls for multi-format use.
Smart Guest Rooms: IoT-enabled controls for lighting, temperature, and entertainment.
Wellness-Oriented Design: Emphasis on natural lighting, air quality, and meditation pods.
Sustainable Hospitality: Net-zero hotels focusing on renewable energy and waste reduction.
Cultural Integration: Incorporating local design themes for international guest appeal.
Benefits of a Well-Planned Conference Hotel
Attracts Corporate Clients: Enhances brand positioning in MICE markets.
Maximizes Revenue: Diverse income from room bookings, events, and F&B.
Promotes Local Economy: Draws international conferences and business tourism.
Enhances Guest Loyalty: Providing a complete work-leisure balance for delegates.
Future Scalability: Ability to expand with larger halls and advanced tech infrastructure.
Arcmax Architects’ Expertise in Conference Hotel Design
At Arcmax Architects, we specialize in delivering end-to-end solutions for conference hotel design and planning. Our services include:
Master Planning & Zoning – Land use optimization for hotels, conference centers, and recreation.
Architecture & Interiors – Contemporary, functional, and luxury-driven design.
MEP & Structural Design – Advanced systems for energy efficiency and safety compliance.
Landscape Planning – Outdoor spaces, green areas, and circulation design.
Sustainability Integration – Eco-friendly design strategies with smart building technologies.
Our global portfolio spans hospitality projects in India, USA, UK, Africa, and Middle East, making us a trusted partner for high-end conference hotel developments.
A conference hotel is not just a hospitality space—it is a hub for global business, networking, and innovation. With the right architectural planning, these hotels become landmarks of corporate hospitality, attracting international events and boosting brand recognition.
At Arcmax Architects and Planners, we ensure every conference hotel design achieves the perfect balance between luxury, functionality, and sustainability. Whether you are a developer, hotel brand, or investor, we provide tailored solutions that deliver world-class MICE destinations.
Contact Arcmax Architects Today
Call/WhatsApp: +91-9898390866 | +91-9753567890
Email: contact@arcmaxarchitect.com
GET OUR SPECIALIZED ARCHITECTURE AND DESIGN SERVICES IN INDIA, USA AND UK FOR:
1)3 star Hotel Floor Plan Sample
2)4 star Hotel Floor Plan Sample
3)5 Star Hotel Floor Plan Sample
4)Boutique Hotel Floor Plan Sample

