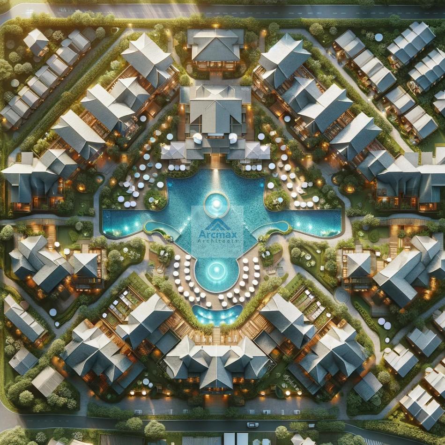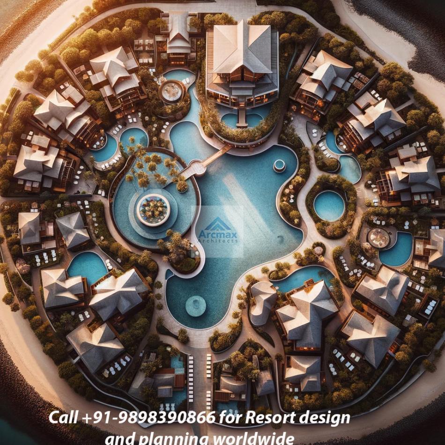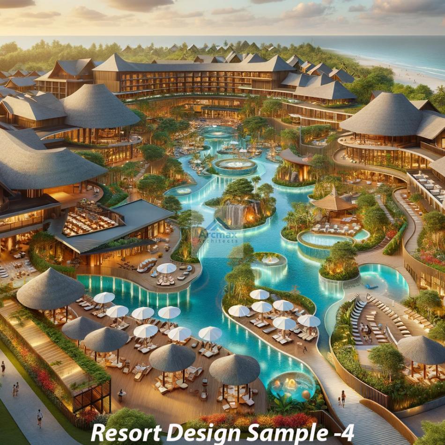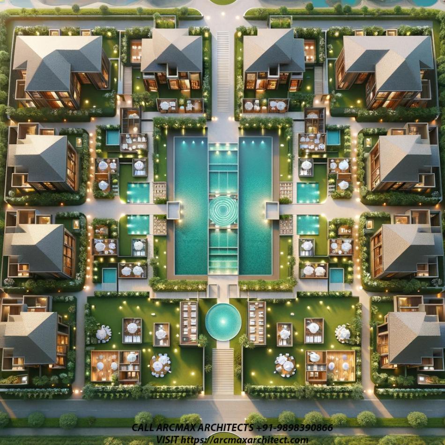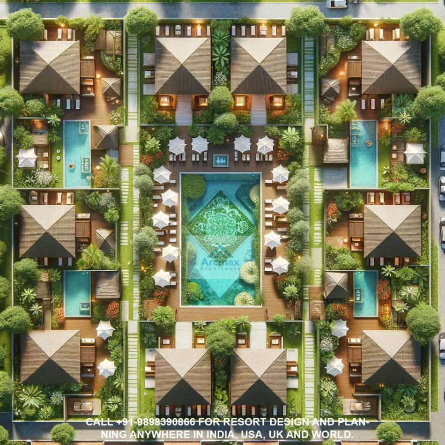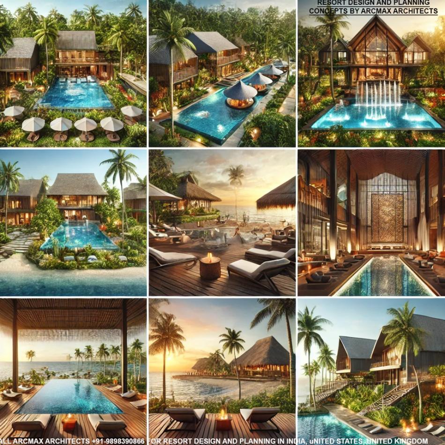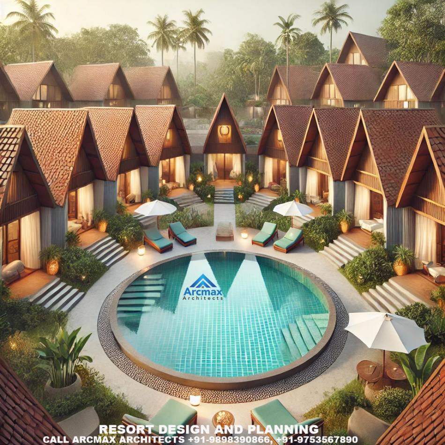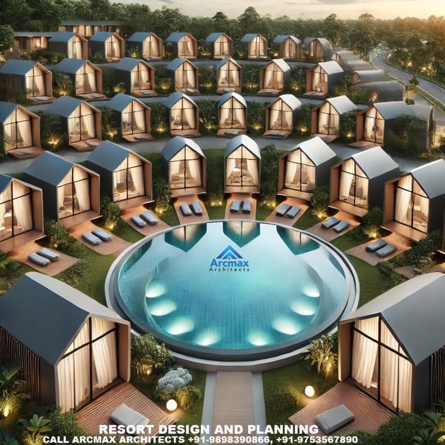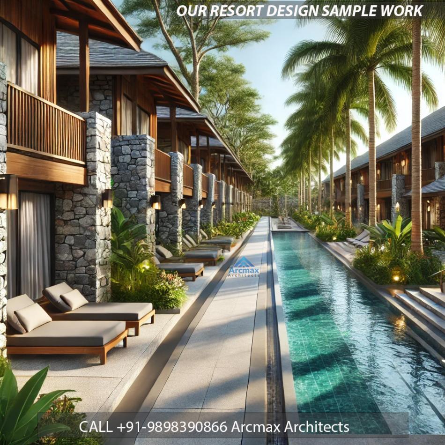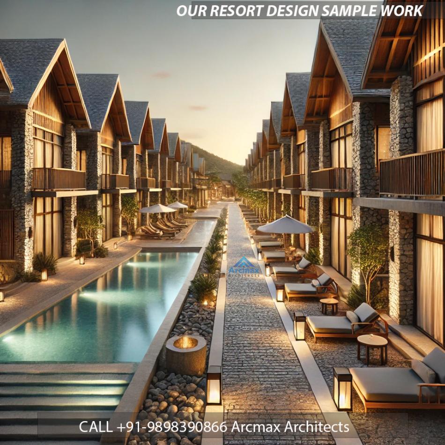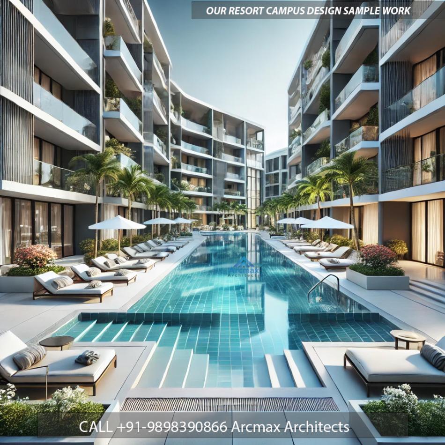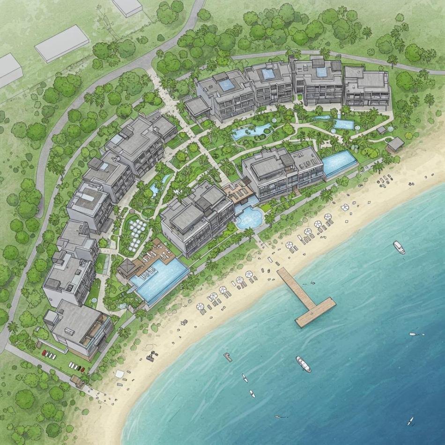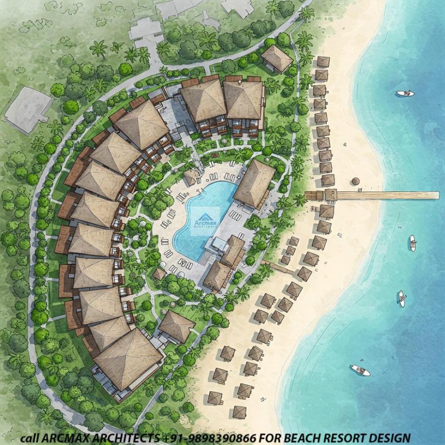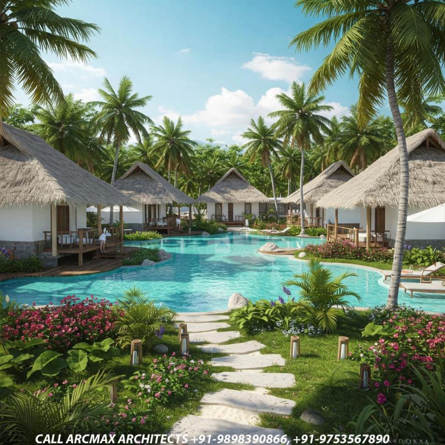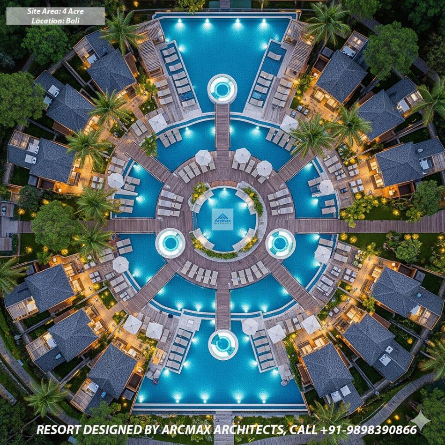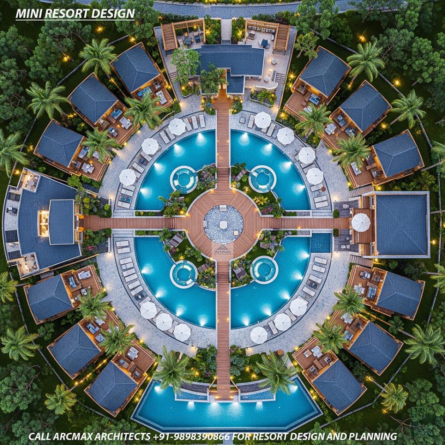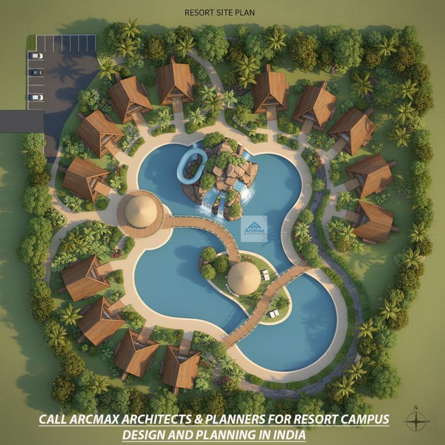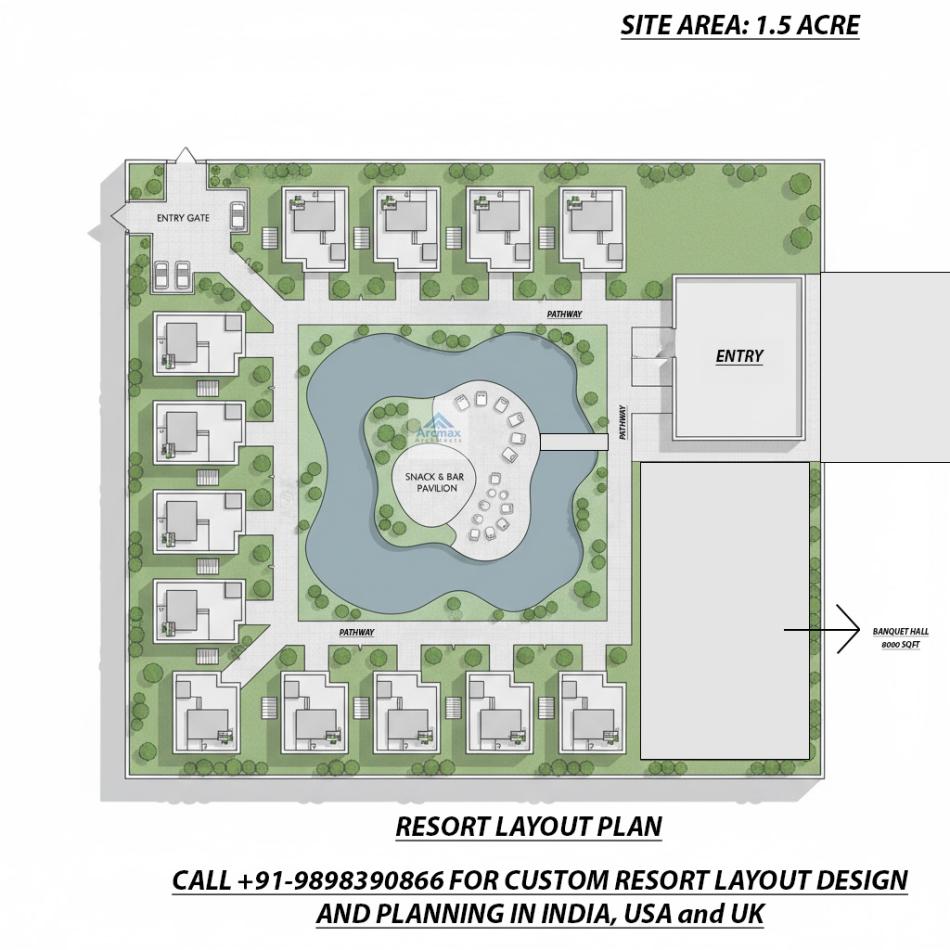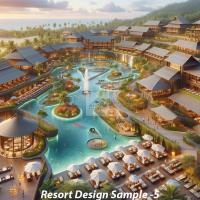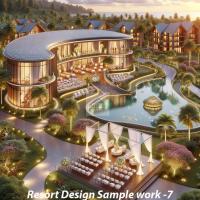Bakeri City, Pincode: 380015 Ahmedabad, Gujarat, India,
244 Madison Avenue, New York, United States
Our Client






Landscape Architect & Township Design Services | Arcmax Architects India & Worldwide
Landscape Architect & Township Design Services | Arcmax Architects India & Worldwide, call +91-9898390866
Transforming Land into Livable, Sustainable Communities
At Arcmax Architects & Planners, we believe landscape and township design is not just about planning layouts — it’s about shaping lifestyles and sustainable environments that stand the test of time.
As one of the leading landscape architecture and township design firms in India and worldwide, Arcmax Architects combines architectural excellence, environmental sensitivity, and innovative planning to create harmonious living environments that balance nature, infrastructure, and human comfort.
Whether it’s a luxury residential township, a mixed-use smart city, or an affordable housing community, our team of master planners and landscape architects delivers end-to-end design solutions that integrate green spaces, infrastructure, and modern amenities into a cohesive urban fabric.
Our Expertise in Landscape & Township Design
Arcmax Architects has worked extensively on a wide range of large-scale township and landscape master plans — from 5-acre residential communities to 200-acre integrated smart developments.
Our expertise lies in designing self-sustaining, pedestrian-friendly environments that seamlessly blend architecture, ecology, and infrastructure.
We carefully plan every layer of the township — zoning, circulation, plot orientation, open space ratios, water drainage, and landscape hierarchy — to ensure visual harmony and long-term functionality.
Our design process involves:
Comprehensive site analysis to utilize topography and natural vegetation.
Efficient road and pedestrian network planning to maximize accessibility and safety.
Landscape zoning with parks, boulevards, lakes, and plazas for community interaction.
Integration of infrastructure systems including water management, solar energy, and smart mobility.
To see an example of our affordable urban planning expertise, explore our project at
Affordable Housing Township Architects Hyderabad – Master Plans & Infrastructure Design.
This project showcases how thoughtful master planning and green infrastructure can elevate community living standards while maintaining construction cost efficiency.
Sustainable & Eco-Friendly Planning Approach
At Arcmax Architects, sustainability is at the heart of every township and landscape project. We go beyond conventional urban design by focusing on long-term ecological balance and resource efficiency.
Our landscape architects integrate:
Rainwater harvesting systems for water conservation.
Solar pathways and lighting to reduce dependency on nonrenewable energy.
Native plant palettes that require minimal maintenance and water.
Open green corridors that improve air quality and biodiversity.
Smart stormwater management using bioswales and permeable surfaces.
Each township we design is developed with a “people-first” mindset — encouraging walking, cycling, and community gatherings over isolated vehicular zones.
Our sustainable master planning philosophy can be further explored at
Best Architect in India for Township and Housing Design and Planning,
where Arcmax Architects showcases its dedication to green architecture, energy-efficient layouts, and balanced land utilization.
Urban Design Excellence Across Cities
With design offices in Ahmedabad and Bhopal, Arcmax Architects has successfully provided landscape and township design services across India and abroad — from Delhi to Indore, Hyderabad to Bangalore, and Mumbai to Chennai.
Every city brings its own set of challenges — local climate, soil type, culture, and community aspirations — and our team tailors each master plan to align with these parameters.
We pride ourselves on regionally adaptive planning strategies that balance aesthetics with practicality.
Explore our regional expertise through:
These pages highlight Arcmax’s versatile approach — combining innovative design thinking with technical mastery for diverse climatic and urban conditions.
Township Project Showcase
Each Arcmax township project is a unique story of design and functionality. From affordable housing layouts to luxury villa communities, our design language remains focused on livability, connectivity, and environmental harmony.
We emphasize:
Well-balanced residential clusters connected by landscaped boulevards.
Clubhouses, schools, retail areas, and open recreation zones within walking distance.
Efficient stormwater and sewage design integrated with aesthetic water bodies.
Distinctive entry gateways, roundabouts, and community plazas as visual anchors.
Road and plot layouts designed for sunlight, ventilation, and traffic flow optimization.
To view completed and ongoing works, visit our curated portfolio:
Township and Housing Portfolio – Arcmax Architects
Our township designs are built on a deep understanding of how space impacts community life — ensuring that every inch of land contributes to long-term environmental, social, and economic value.
The Role of Landscape Architecture in Township Planning
Landscape architecture plays a vital role in shaping the human experience within townships. Our design approach transforms outdoor environments into immersive green experiences where residents feel connected to nature at every level.
From grand entrances lined with trees to central parks, water bodies, jogging tracks, and community courtyards, we design spaces that promote well-being and cultural interaction.
Arcmax’s landscape team collaborates closely with civil, MEP, and architectural teams to ensure a cohesive design language. We also utilize modern tools like AutoCAD, Revit, and Twinmotion for accurate visualization and presentation.
Our holistic process allows clients to visualize how architecture and landscape merge before construction even begins — ensuring precision and client satisfaction.
Why Choose Arcmax Architects for Township & Landscape Design
Multidisciplinary Expertise:
Our team includes architects, landscape planners, urban designers, and engineers — ensuring every design integrates technical accuracy with creative vision.Experience Across Scales:
From compact residential layouts to large township master plans, Arcmax Architects delivers consistent design excellence backed by decades of experience.Global Reach, Local Insight:
We serve clients in India, USA, UK, and Africa — blending international design standards with local building regulations and climatic adaptability.Sustainability Commitment:
Our eco-conscious design methodology promotes resource conservation, renewable energy integration, and long-term environmental balance.Client-Centric Approach:
Every master plan is customized — ensuring maximum land efficiency, cost optimization, and lifestyle enrichment.
When you collaborate with Arcmax Architects, you’re partnering with a visionary team committed to designing communities that inspire, nurture, and sustain. From urban landscapes to integrated township developments, we redefine how modern living connects with nature and design innovation.
Conclusion
Landscape and township design go beyond drawing boundaries — they shape the way people live, interact, and grow as a community. Arcmax Architects & Planners stands at the forefront of this transformation, blending architecture, landscape, and engineering into holistic, eco-friendly environments.
Whether it’s a 10-acre smart residential township or a 200-acre mixed-use development, Arcmax’s design approach ensures sustainable growth, efficient land utilization, and timeless aesthetic appeal.
Ready to build a community that inspires generations?
Reach out to Arcmax Architects today and bring your township vision to life with world-class design expertise.


