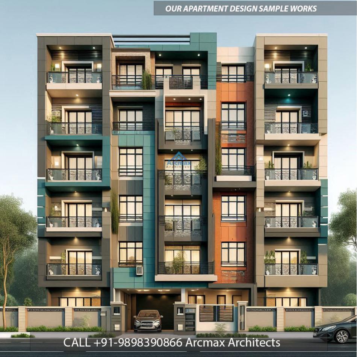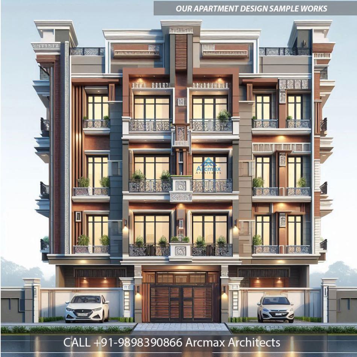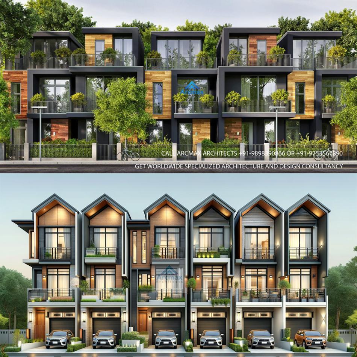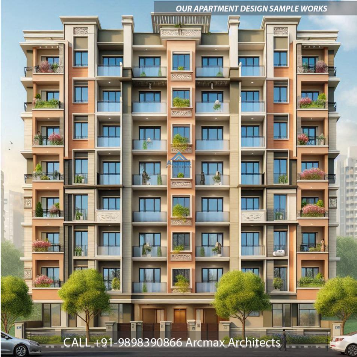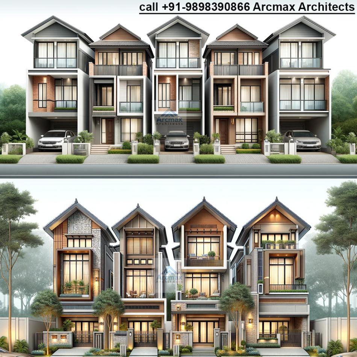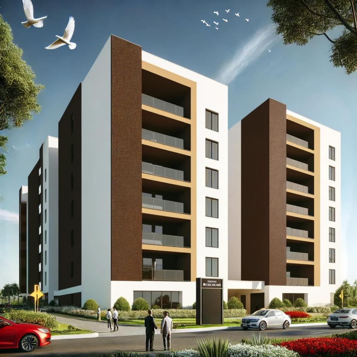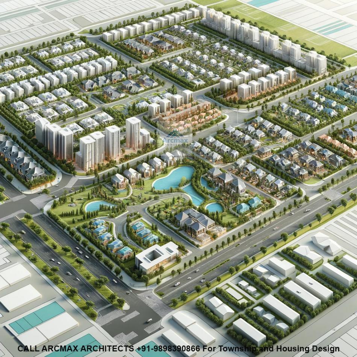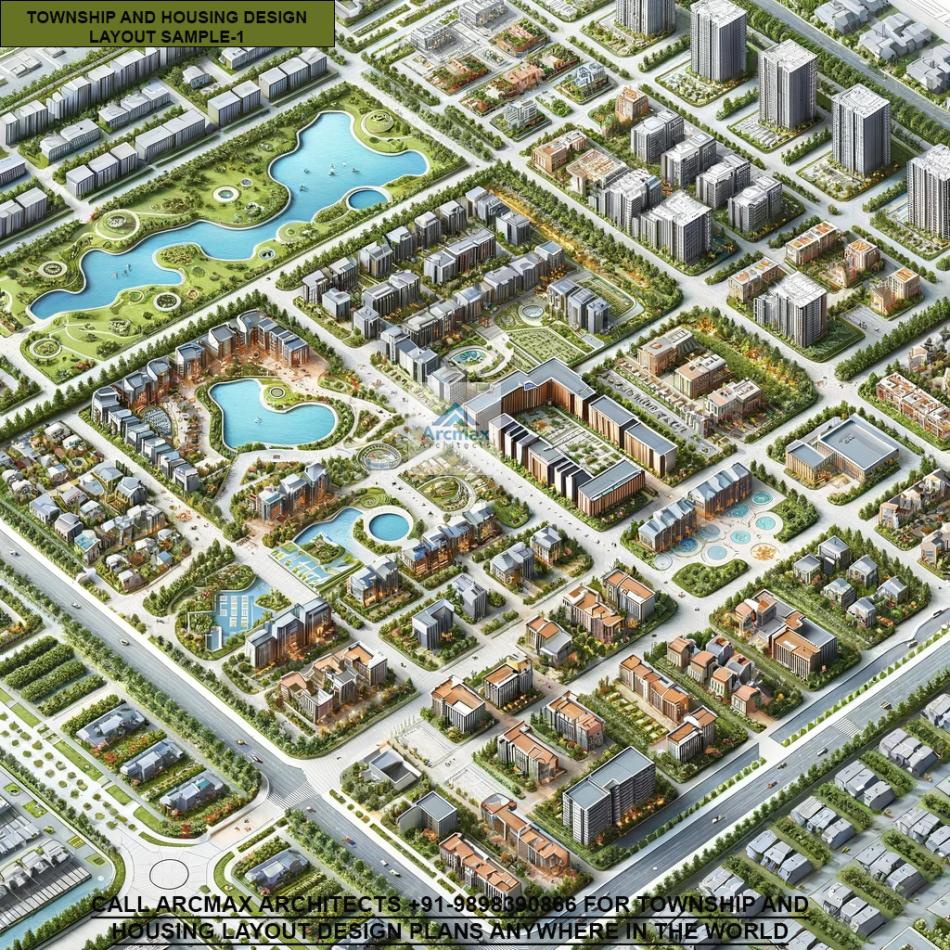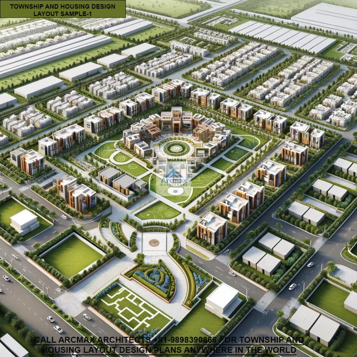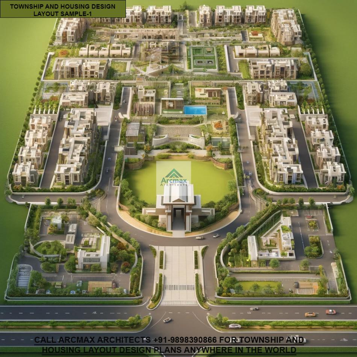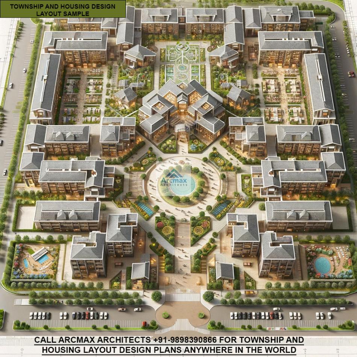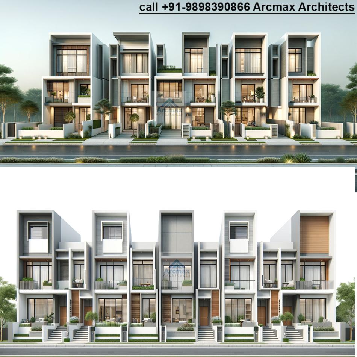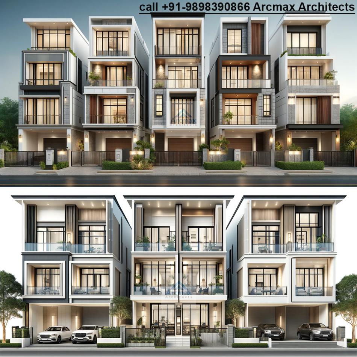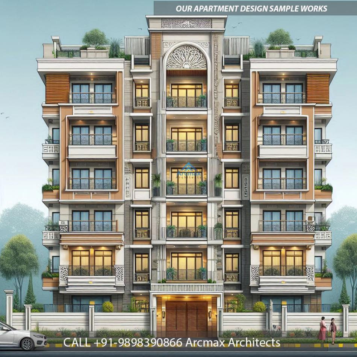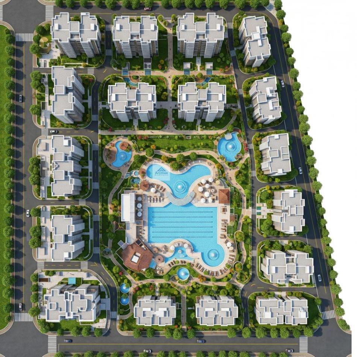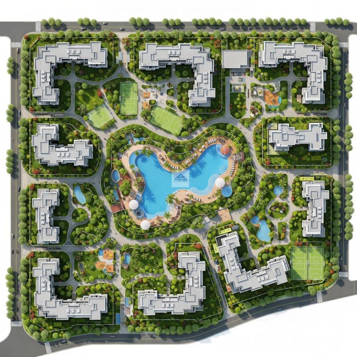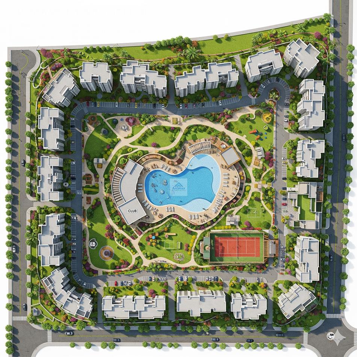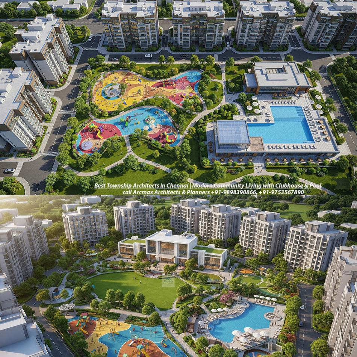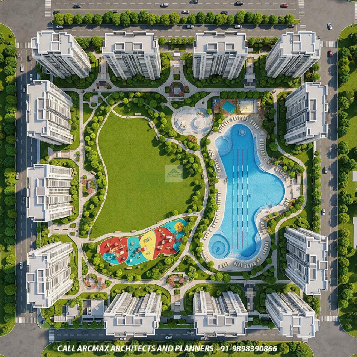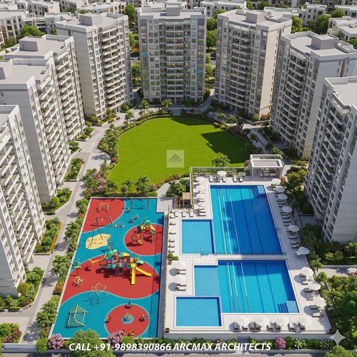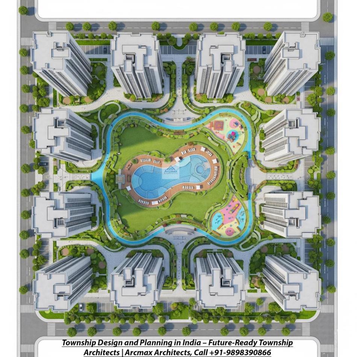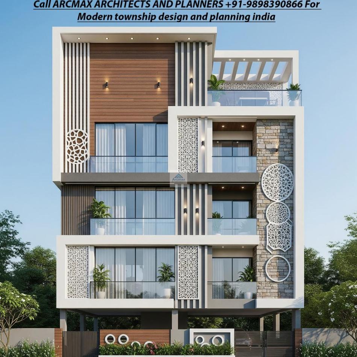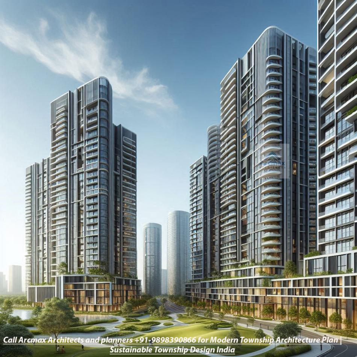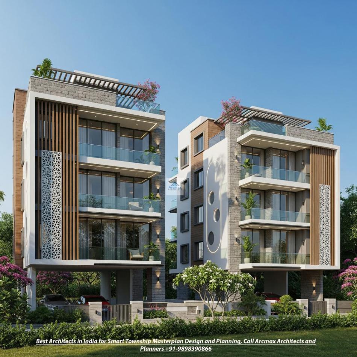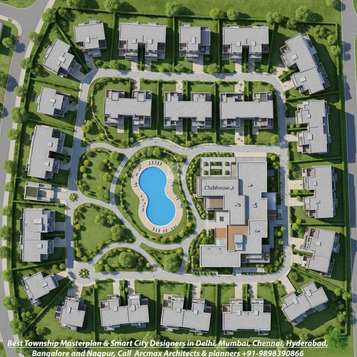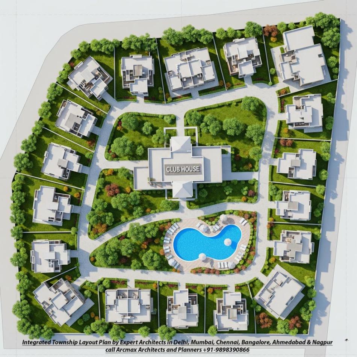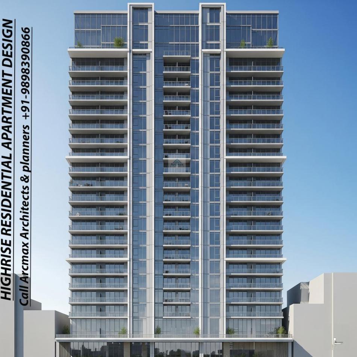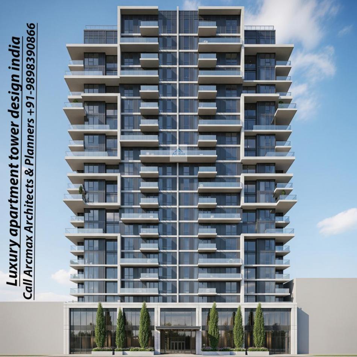Bakeri City, Pincode: 380015 Ahmedabad, Gujarat, India,
244 Madison Avenue, New York, United States
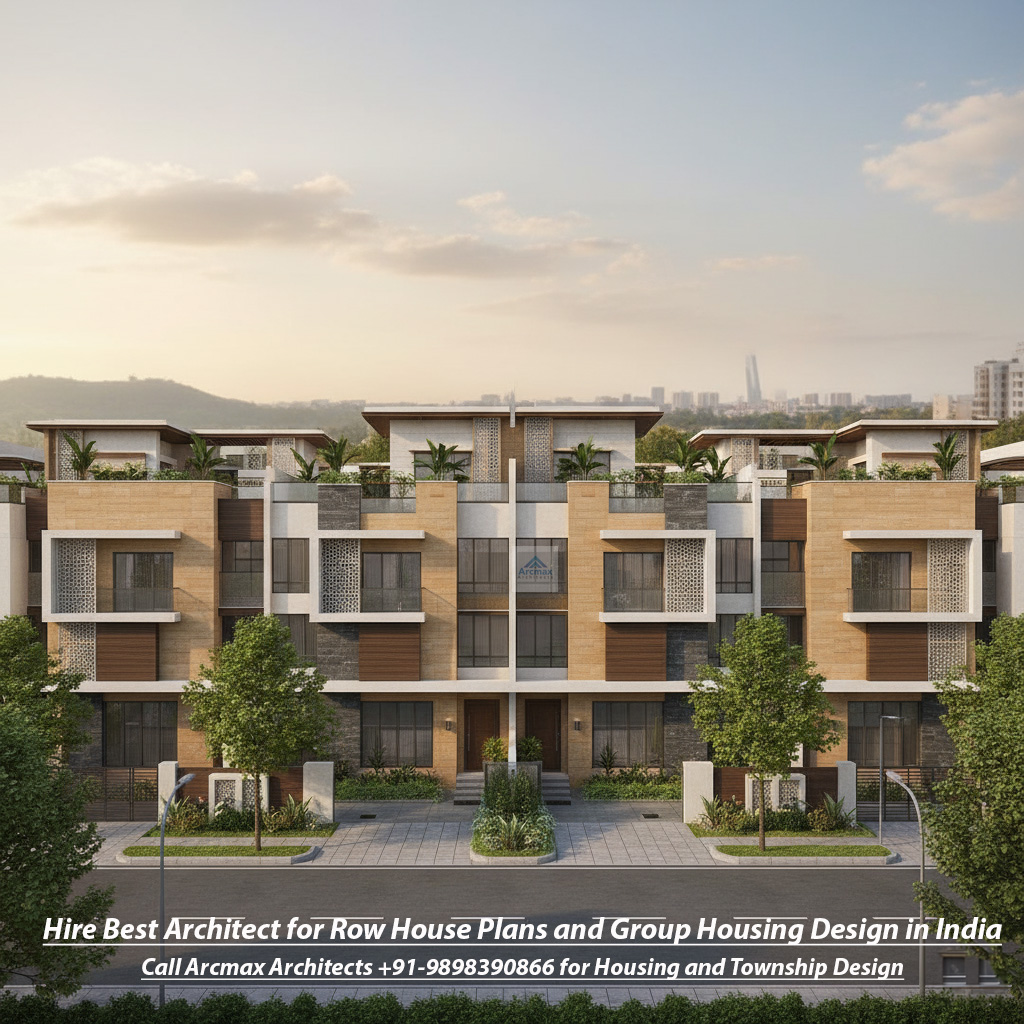
Our Client






Best Architect for Row House Plans and Group Housing Design in India – Arcmax Architects
Best Architect for Row House Plans and Group Housing Design in India – Arcmax Architects
1. Introduction
India’s urban housing landscape is rapidly evolving, with people increasingly seeking affordable yet elegant living spaces that balance privacy, functionality, and community living. This shift has propelled the demand for row house designs and group housing architecture, which combine independent-living comfort with efficient land utilization.
Arcmax Architects, one of India’s leading architectural design firms, specializes in modern row house planning and group housing design solutions for developers, real estate investors, and private clients. From compact city plots to expansive suburban layouts, our team blends architectural innovation with cost-effective planning to create spaces that are sustainable, functional, and aesthetically appealing.
Explore related concepts here:
Row House Design Concepts
Housing Township Design by Arcmax Architects
2. Understanding Row House and Group Housing Concepts
Row houses are a series of identical or mirror-image homes sharing common walls but maintaining individual entrances and private outdoor areas. They are cost-efficient, compact, and ideal for both urban and semi-urban developments.
Group housing, on the other hand, represents a larger community setup — a mix of villas, apartments, and row houses with shared amenities such as parks, clubhouses, and internal roads.
Key advantages include:
Optimal land utilization
Cost-effective infrastructure
Low maintenance
Enhanced security and community engagement
Arcmax’s group housing designs follow a balanced approach — ensuring privacy for individuals while fostering community connection through well-planned open spaces.
3. Arcmax Architects’ Design Approach
At Arcmax Architects, our design philosophy is driven by functionality, sustainability, and modern aesthetics. Every project — whether a row house cluster or a large group housing township — is customized to match the client’s goals, budget, and location.
a. Functional Space Planning
We create efficient layouts with open living areas, natural lighting, and proper ventilation. Each home is designed for maximum usability with minimal wastage.
b. Architectural Character
From modern minimalist facades to traditional Indian courtyard homes, we adapt the design style to the cultural and climatic context of the project.
c. Infrastructure Integration
Our group housing plans seamlessly integrate road networks, green corridors, and service utilities, ensuring easy circulation and low operational costs.
d. Sustainability Focus
We emphasize eco-friendly materials, rainwater harvesting, solar power systems, and energy-efficient designs in every project.
To see how sustainability is woven into our planning process, explore:
Eco-Friendly Housing and Township Design
4. Key Features of Our Row House and Group Housing Designs
Modular Architectural Planning: Repeatable design blocks reduce cost and construction time.
Climate-Responsive Design: Sun orientation, cross ventilation, and shading are carefully analyzed.
Green and Open Spaces: Landscaped parks, gardens, and pedestrian zones enhance livability.
Smart Infrastructure: Centralized water systems, underground electrification, and solar lighting.
Security and Accessibility: Well-zoned layouts with defined pedestrian and vehicular segregation.
Explore layouts and typologies:
Low-Cost Residential Building Design Plans Online
5. Types of Projects We Deliver
Arcmax Architects provides a wide range of residential and community housing solutions, including:
Row House Clusters for mid-income housing developments.
Luxury Villa Row Houses for premium urban neighborhoods.
Group Housing Apartments for medium to large-scale developers.
Affordable Housing Layouts under public-private partnership models.
Integrated Townships combining commercial, institutional, and residential zones.
For township-scale projects, visit:
Township and Housing Design Services
6. Design Innovations and Sustainability
We integrate innovation and technology to create designs that are futuristic yet affordable:
Precast and Modular Systems for rapid construction.
Passive Cooling Techniques using courtyards and overhangs.
Water Management Solutions including percolation pits and STPs.
Solar Integration for reduced electricity bills.
Arcmax’s green housing strategies make our projects energy-smart and cost-efficient, enhancing long-term value for developers and residents alike.
7. Why Arcmax Architects is Among the Best in India
Pan-India Experience: Projects executed in Bhopal, Ahmedabad, Hyderabad, Chennai, Bangalore, and Delhi NCR.
Customized Solutions: Tailored layouts for plot sizes ranging from 1 acre to 100 acres.
Comprehensive Design Services: Masterplanning, architecture, interiors, landscape, and MEP.
Award-Winning Team: Recognized for innovation in housing and community planning.
Developers looking for scalable housing layouts can also explore:
Affordable Group Housing Layout Plans
8. Case Highlights
a. Smart Row Housing Development – Indore, MP
Designed for an 8-acre site, featuring 120 row houses with private terraces, solar panels, and rainwater recharge systems.
b. Mixed-Use Group Housing – Ahmedabad, Gujarat
A sustainable residential development integrating retail blocks, apartments, and landscaped courtyards.
c. Mid-Income Housing Scheme – Hyderabad, Telangana
An affordable model community designed using modular construction, achieving 25% cost efficiency.
9. The Future of Group Housing and Row House Architecture in India
As cities expand and land prices rise, row house and group housing models will define the future of Indian residential development.
Trends shaping the sector include:
Smart Home Integration for energy control and comfort.
Walkable Communities promoting healthier urban lifestyles.
Sustainable Micro Townships with mixed-use development.
Compact Living Innovations for new-age urban families.
Arcmax Architects continues to pioneer these transformations through human-centric and environment-conscious design.
10. Conclusion
A thoughtfully designed row house or group housing project does more than create buildings — it creates communities where people thrive.
At Arcmax Architects, we blend art, engineering, and environmental science to design spaces that are timeless, sustainable, and inclusive. Whether you’re planning a compact row house cluster or a multi-acre group housing development, our team ensures efficiency, creativity, and elegance in every square foot.
Call or WhatsApp: +91-9898390866
Website: www.arcmaxarchitect.com
Email: contact@arcmaxarchitect.com

