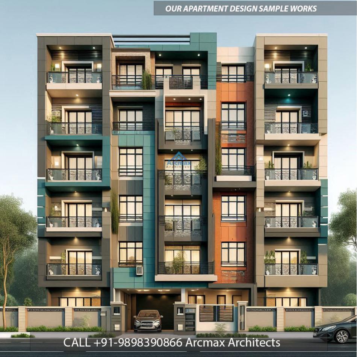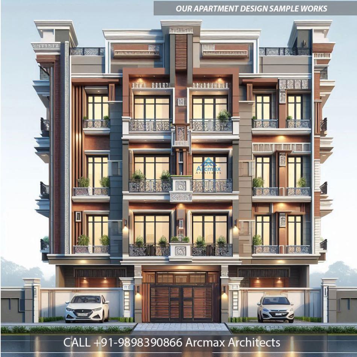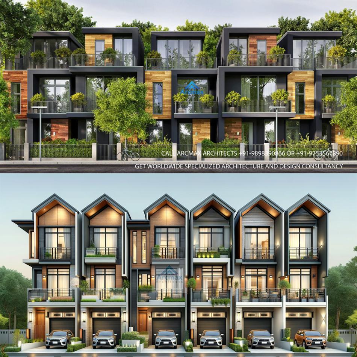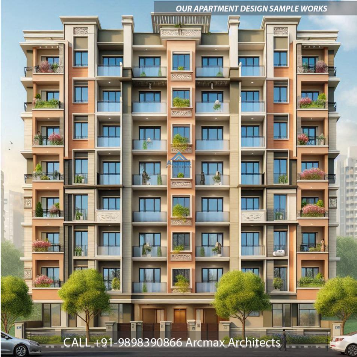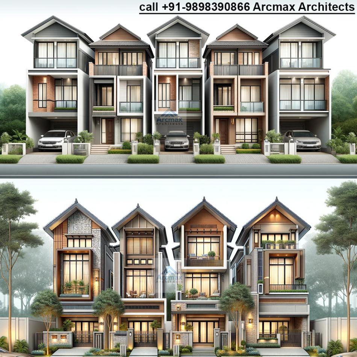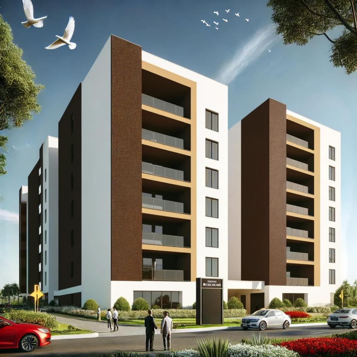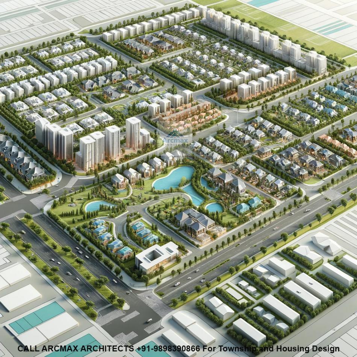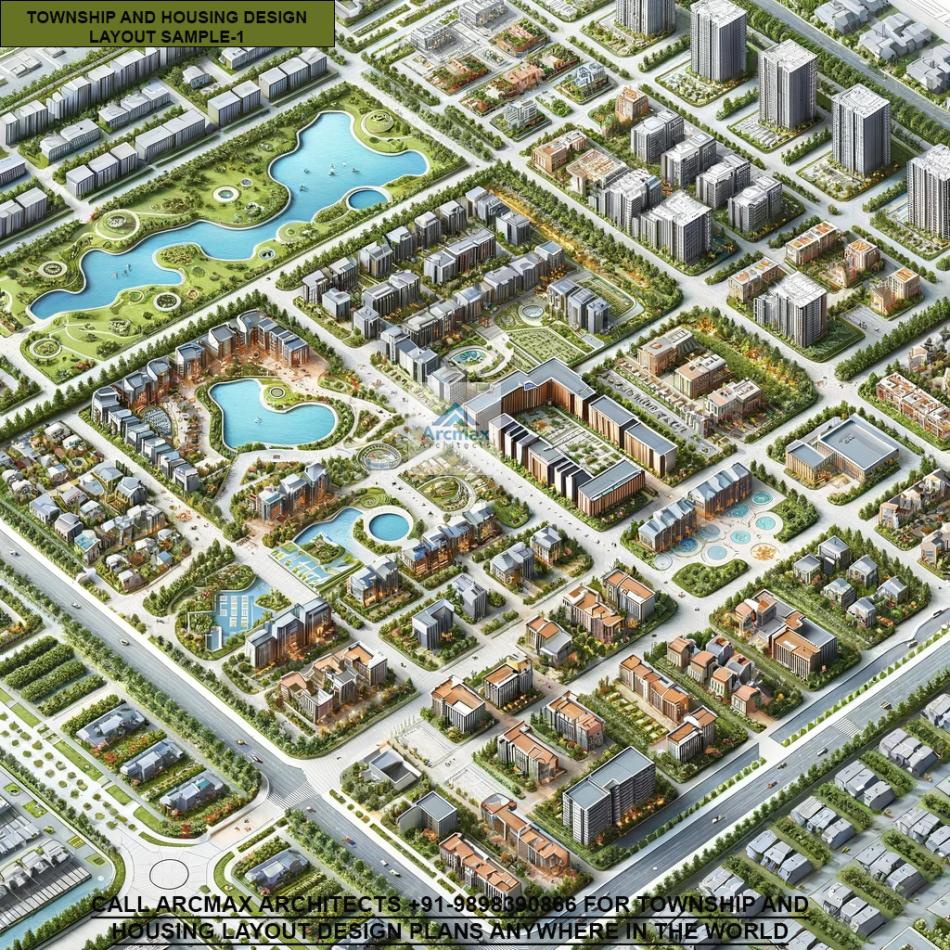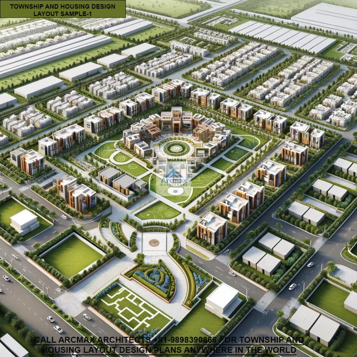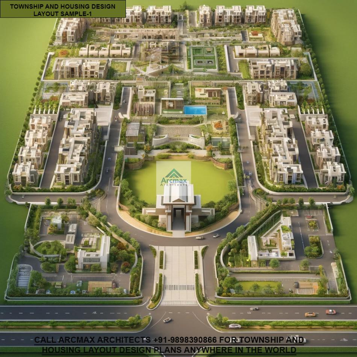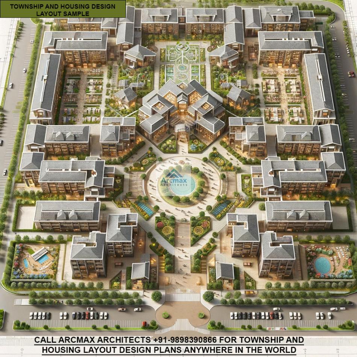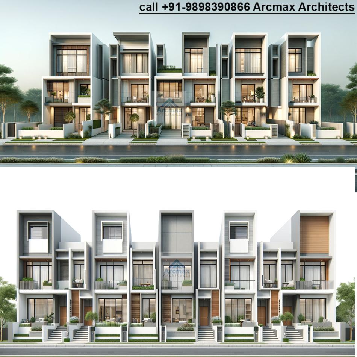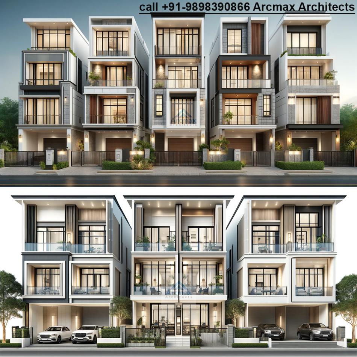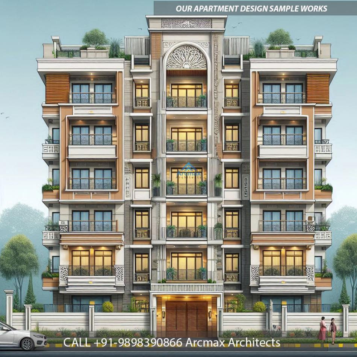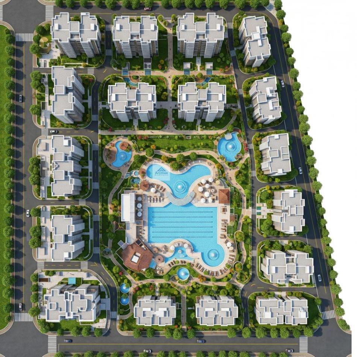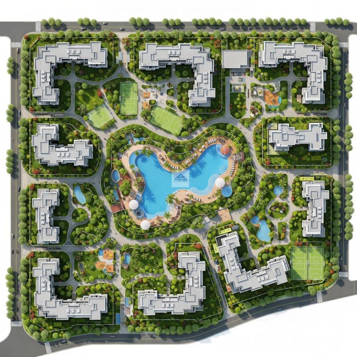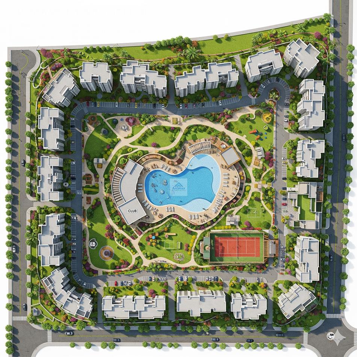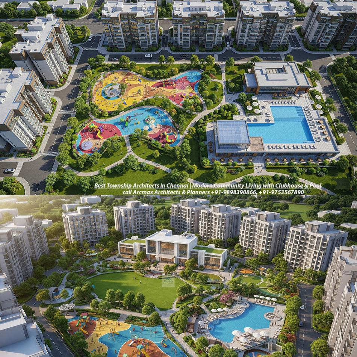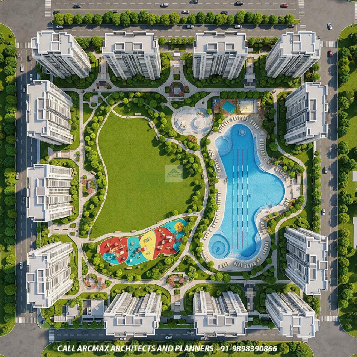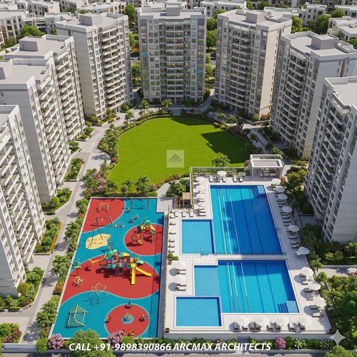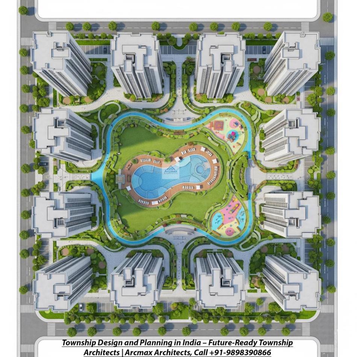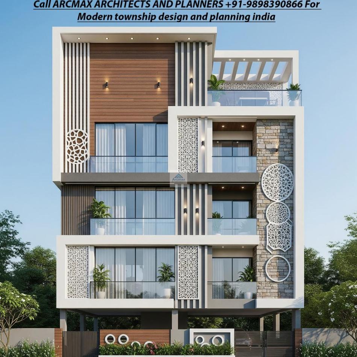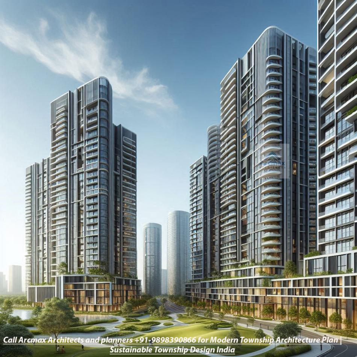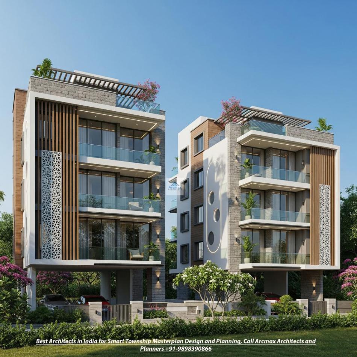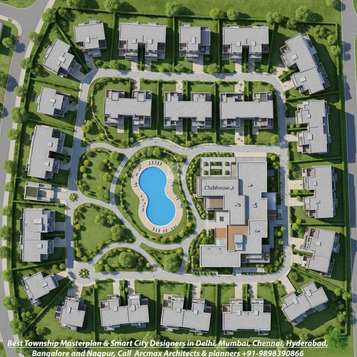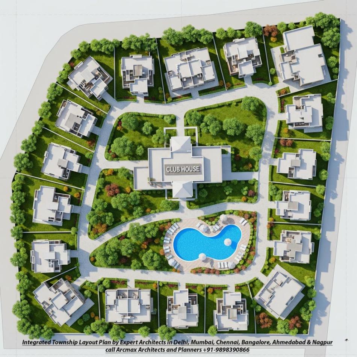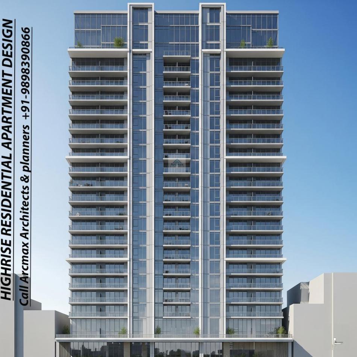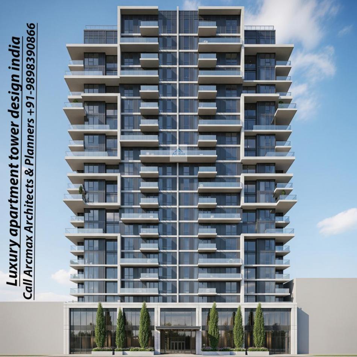Bakeri City, Pincode: 380015 Ahmedabad, Gujarat, India,
244 Madison Avenue, New York, United States
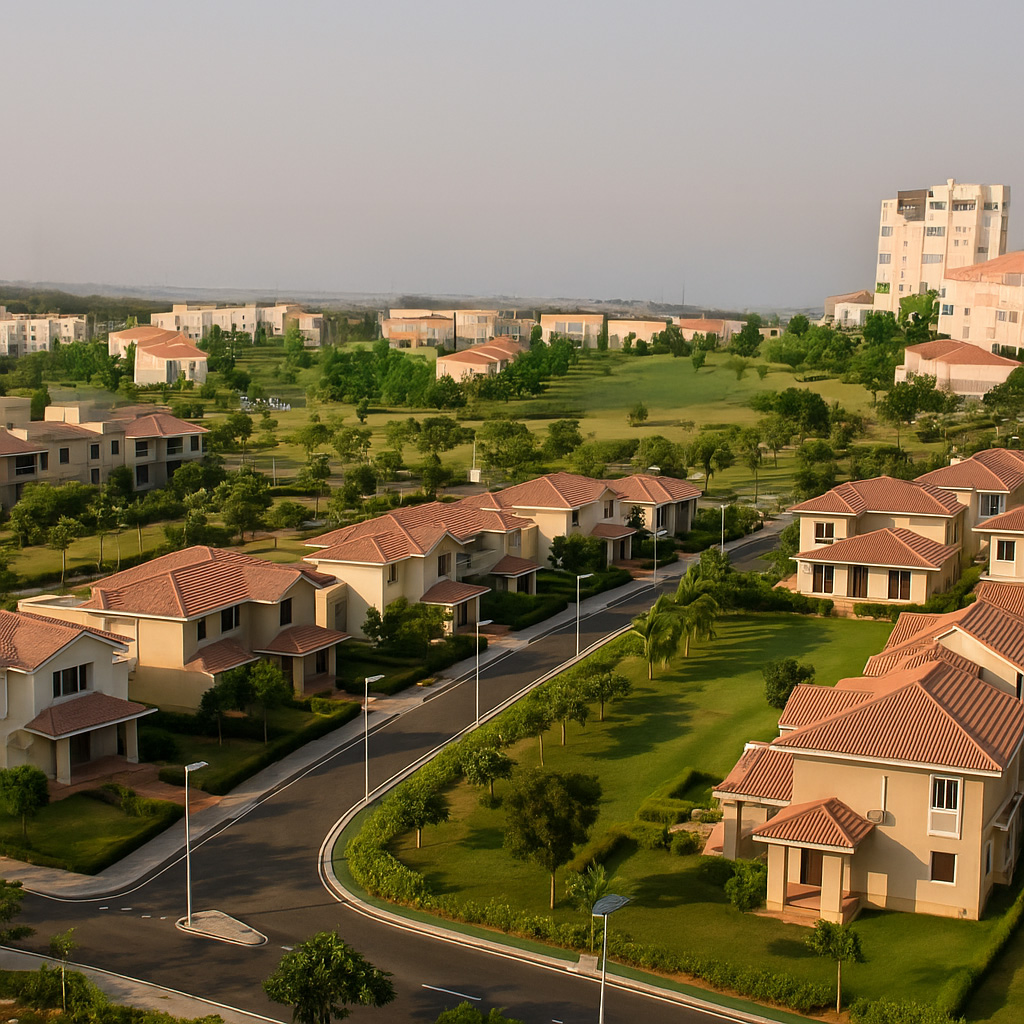
Our Client






Housing Township Design – Smart, Sustainable and Livable Masterplans
Housing Township Design – Smart, Sustainable and Livable Masterplans by Arcmax Architects, call +91-9898390866
1. Introduction
A well-designed housing township is more than just a collection of homes — it’s a self-sustaining community where architecture, infrastructure, and nature coexist in perfect harmony. In today’s rapidly urbanizing world, township design has become one of the most sought-after domains in real estate development, offering residents a balanced lifestyle with comfort, safety, and convenience.
At Arcmax Architects, we specialize in comprehensive township design and planning, blending modern architecture with sustainable practices to create communities that stand the test of time. Whether it’s a 10-acre residential cluster or a 100-acre integrated township, our designs focus on people-first planning — ensuring every street, park, and building contributes to a superior living experience.
This article explores the essentials of housing township design, covering the principles, trends, challenges, and forward-looking insights that guide successful township masterplanning across India and abroad.
Want to Know How to Prepare Township Layout planning click here
2. Understanding the Concept of a Township
A township is a planned residential community designed to function as a self-contained micro-city, typically including housing, retail, schools, healthcare, and recreational areas within a single integrated layout. Unlike standalone housing societies, a township ensures that residents have access to all urban amenities without needing to travel far.
The main objective of township design is to create a balanced ecosystem where infrastructure, community spaces, and green areas blend seamlessly. The layout is structured around zoning — dividing the land into residential zones, commercial areas, public facilities, and open landscapes.
An efficiently designed township delivers:
Smooth vehicular and pedestrian circulation.
Optimized land use and density.
Environmental sustainability.
Strong community identity and aesthetics.
For architects and developers, the challenge is not only to maximize the site’s potential but to create a livable urban fabric where people feel connected — both physically and emotionally — to their surroundings.
3. Key Elements of Housing Township Design
Township design is a multidisciplinary process involving urban design, architecture, engineering, landscape, and environmental planning. The key elements include:
a. Site Planning and Layout
A good masterplan begins with understanding the site topography, orientation, and natural features. Roads, plots, and open spaces are planned to ensure optimal connectivity and climate response. Proper zoning separates private, semi-public, and public spaces to minimize noise and congestion.
b. Infrastructure and Utilities
Reliable infrastructure forms the backbone of any township. This includes:
Water supply and underground drainage networks
Stormwater management and sewage treatment plants (STP)
Smart electricity grids and solar power systems
Waste segregation and recycling facilities
c. Residential Clusters
Depending on the project scale, residential components may include villas, row houses, mid-rise apartments, or high-rise towers. The cluster layout must provide privacy while maintaining community interaction through shared courtyards and green pockets.
d. Open and Recreational Spaces
Parks, jogging tracks, amphitheaters, and playgrounds bring life to a township. Landscape design enhances aesthetics, improves microclimate, and promotes health and well-being.
e. Smart Mobility and Connectivity
Modern townships emphasize walkability and eco-mobility — incorporating cycling tracks, shaded pathways, and electric vehicle charging stations. Efficient internal circulation ensures smooth traffic and safety for pedestrians.
These design principles make the township not just functional but emotionally fulfilling — a true urban sanctuary.
4. Architectural and Landscape Design Integration
A township’s success depends on how well its architecture and landscape complement each other. Rather than treating them as separate disciplines, they must evolve together.
Architectural Design: Building typologies should respect site context, local climate, and cultural influences. Façade styles can range from contemporary minimalism to regional vernacular, using locally available materials for cost and environmental efficiency.
Landscape Design: Green corridors, water bodies, shaded boulevards, and open lawns create visual harmony and environmental comfort.
Microclimate Control: Strategic planting, pergolas, and natural ventilation help reduce heat gain and energy consumption.
When architecture and landscape design are integrated from the start, the result is a visually cohesive, comfortable, and sustainable township environment.
5. Sustainable and Eco-Friendly Township Practices
Sustainability is the cornerstone of modern township design. Developers and architects worldwide are now shifting towards eco-friendly planning models that reduce environmental impact while improving livability.
Key sustainable strategies include:
Solar Energy: Integrating solar panels for street lighting and common facilities.
Rainwater Harvesting: Collecting and reusing water for landscaping and flushing.
Green Building Materials: Using low-VOC paints, fly-ash bricks, and recycled aggregates.
Waste Management Systems: Centralized composting and recycling units.
Smart Energy Management: Intelligent lighting controls and efficient HVAC design.
Arcmax Architects incorporates IGBC and GRIHA green building principles in every township design, ensuring that sustainability is not just a feature but a foundation of the masterplan.
6. Case Studies and Notable Township Examples
a. Premium Gated Township – Indore, India
This 50-acre township designed by Arcmax Architects combines luxury villas and mid-rise apartments around a central landscaped park. The layout integrates a clubhouse, water bodies, and jogging trails while maintaining vehicle-free green zones for safety and serenity.
b. Affordable Housing Township – Ahmedabad, India
Designed for a government-backed initiative, this township emphasizes high-density efficiency with low-rise apartment blocks, community courtyards, and solar rooftops. The project uses value-engineered materials to achieve cost-effectiveness without compromising comfort.
c. Smart Eco Township – Bangalore, India
A futuristic model township featuring IoT-based utility management, electric mobility hubs, and sustainable landscaping. The design integrates office spaces, co-working zones, and recreation centers, reflecting the new urban lifestyle trend of “work-live-play.”
Each case demonstrates how creative masterplanning, efficient infrastructure, and human-centric design can elevate a township beyond real estate — into a model of modern urban living.
7. Challenges in Township Planning
Even with advanced tools and experience, township design comes with challenges:
Land and Zoning Regulations: Approvals from multiple authorities can delay execution.
Budget Constraints: Balancing aesthetics, sustainability, and affordability requires careful cost management.
Infrastructure Phasing: Large projects often need phased development with minimal disruption.
Community Diversity: Designing spaces for varied income groups, ages, and lifestyles.
Maintenance Planning: Ensuring that post-occupancy services are efficient and sustainable.
At Arcmax Architects, these challenges are mitigated through strategic phasing, cost optimization, and smart technology integration, ensuring a smooth transition from concept to completion.
8. Role of Arcmax Architects in Township Design
With years of expertise across India, the USA, UK, and Africa, Arcmax Architects has established itself as one of the leading township design firms offering end-to-end planning and design services.
Our services include:
Concept Masterplanning & Land Zoning
Infrastructure & Utility Planning
Residential and Commercial Architecture
Landscape & Environmental Design
3D Visualization and Walkthrough Presentation
Our multidisciplinary approach combines architectural innovation, urban planning, sustainability, and engineering precision — ensuring that each township is future-ready, environmentally conscious, and financially viable.
We design for people, not just for plots — creating vibrant communities that thrive for generations.
9. The Future of Housing Township Design
As urban populations grow and cities expand outward, the next generation of townships will evolve into smart, adaptive ecosystems powered by digital infrastructure and sustainable living concepts.
Emerging trends include:
Smart Cities Integration: IoT-based energy and waste management systems.
AI-driven Masterplanning: Using AI simulations for optimizing traffic and green space layouts.
Mixed-Use Development: Integrating workspaces, education, and entertainment in one precinct.
Health-Focused Design: Air-purifying landscapes, open-air fitness areas, and pedestrian-first environments.
The future township is not just about buildings — it’s about building communities that are technologically connected, environmentally responsible, and emotionally fulfilling.
10. Conclusion
Thoughtful housing township design can transform how people live, interact, and connect with their surroundings. By combining smart architecture, sustainable infrastructure, and people-centric planning, a township becomes more than just real estate — it becomes a lifestyle experience.
At Arcmax Architects, our mission is to create future-ready, sustainable, and beautifully planned townships that embody innovation, comfort, and community spirit. With proven experience across diverse scales and geographies, we are your trusted partner in designing world-class residential townships.
Call or WhatsApp: +91-9898390866
Website: www.arcmaxarchitect.com
Email: contact@arcmaxarchitect.com
Let’s design your next township — a place where architecture meets life.

