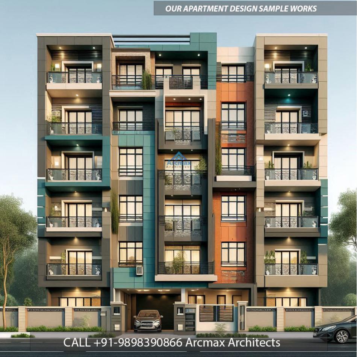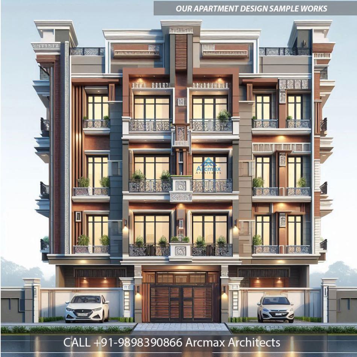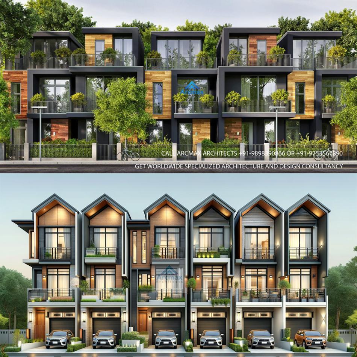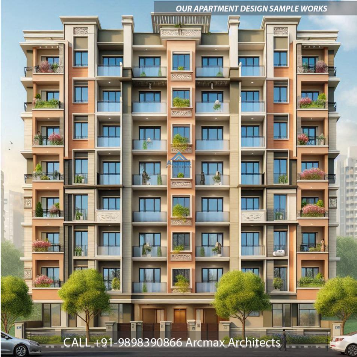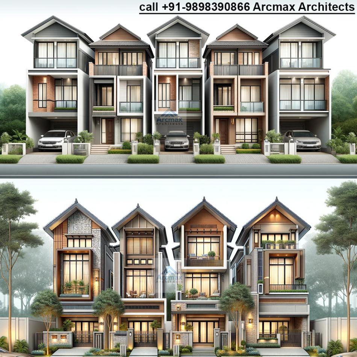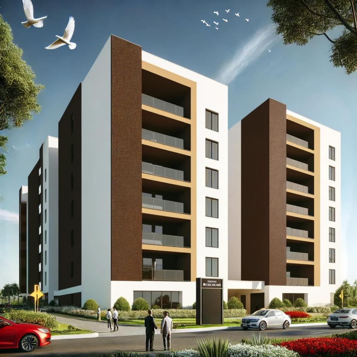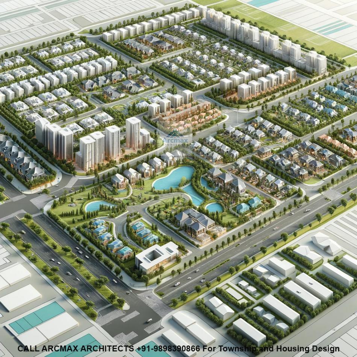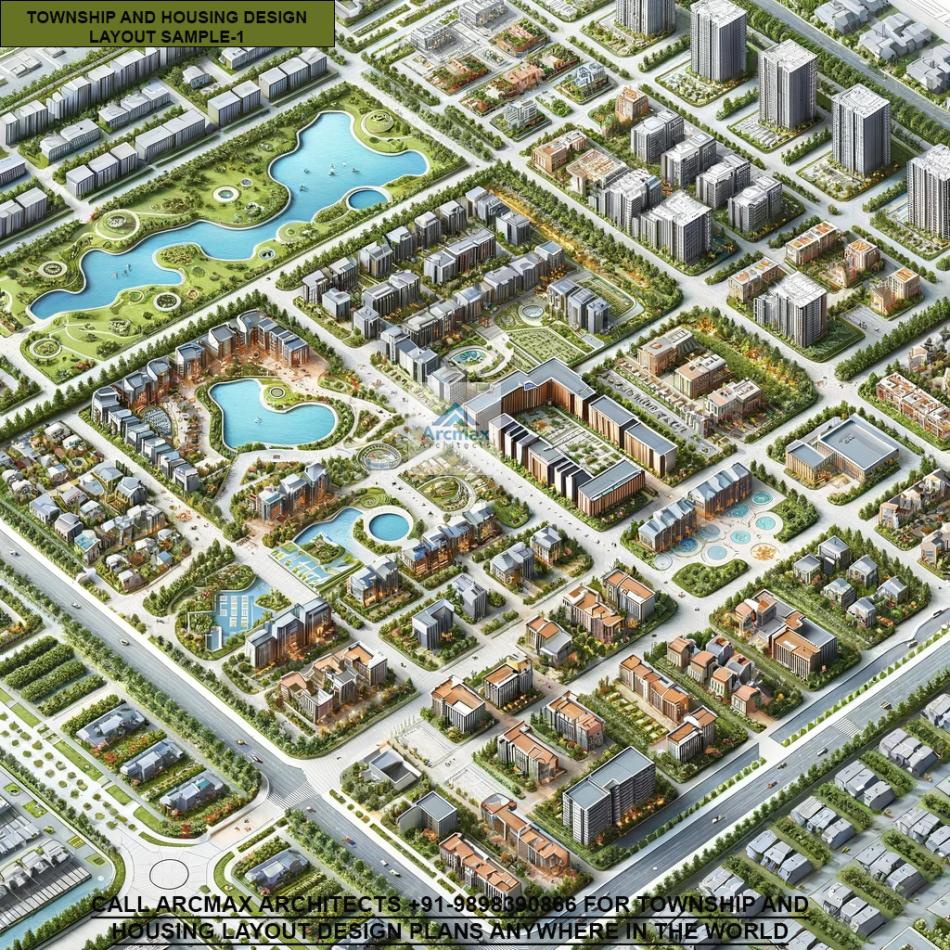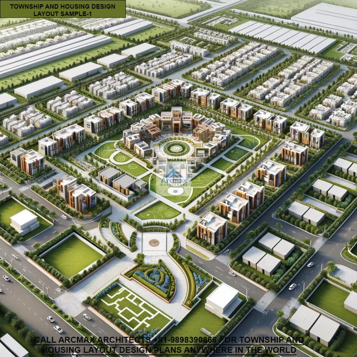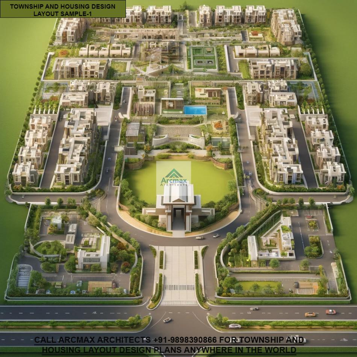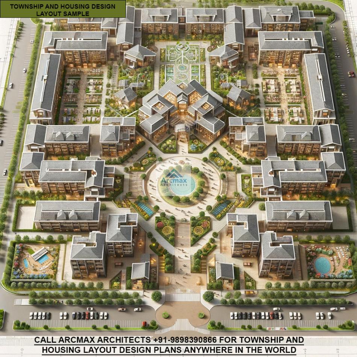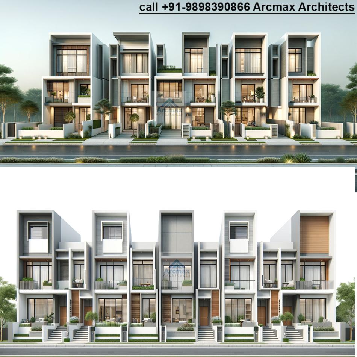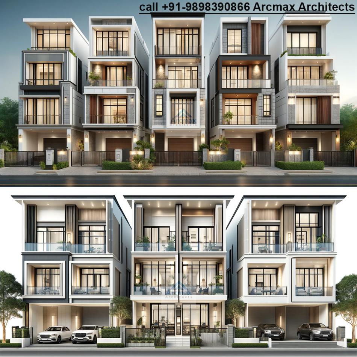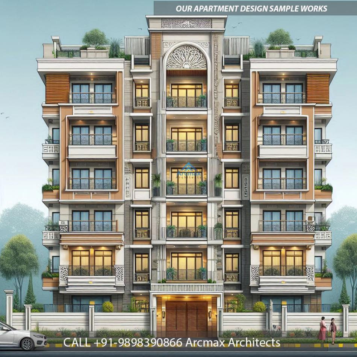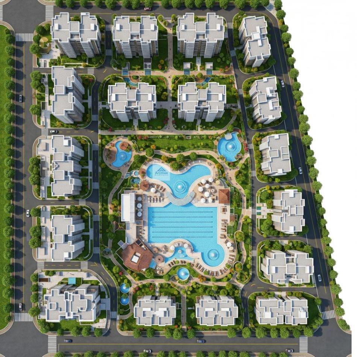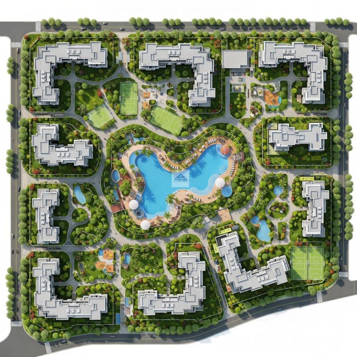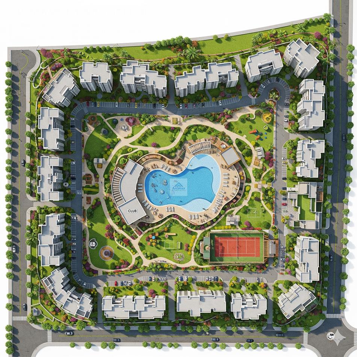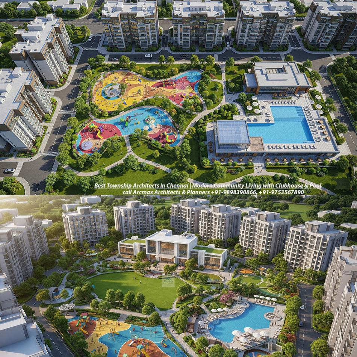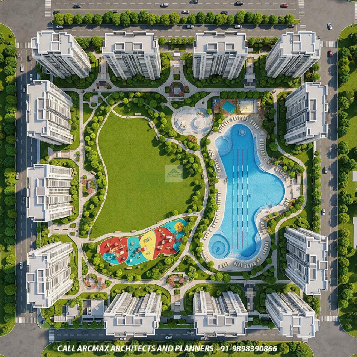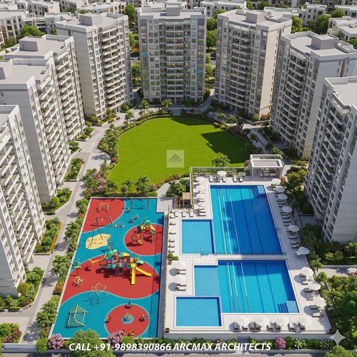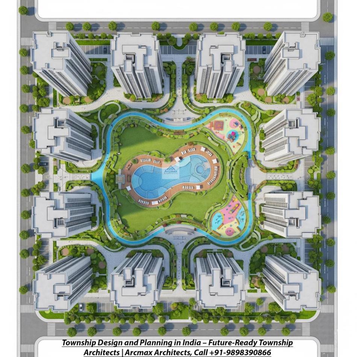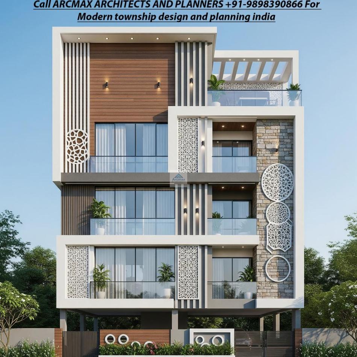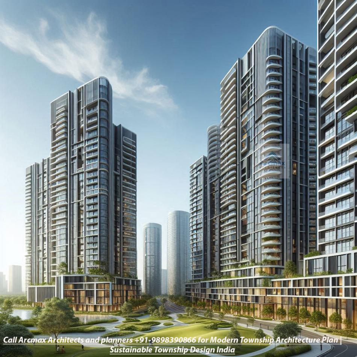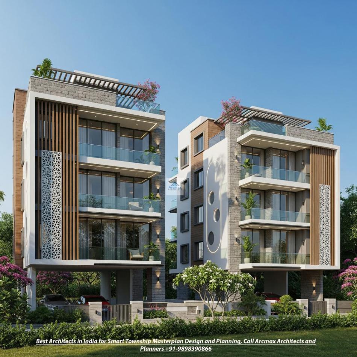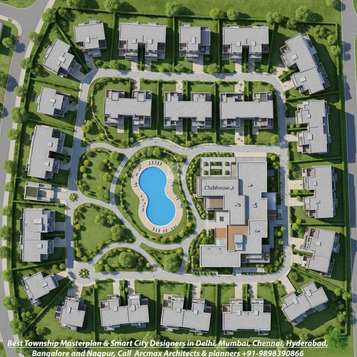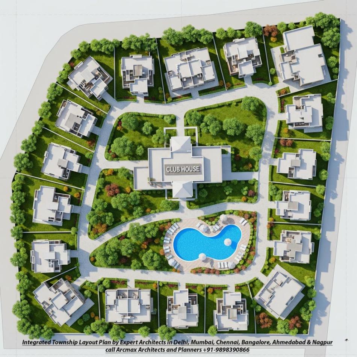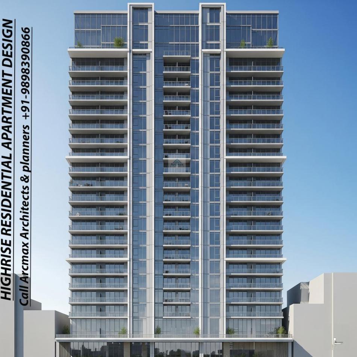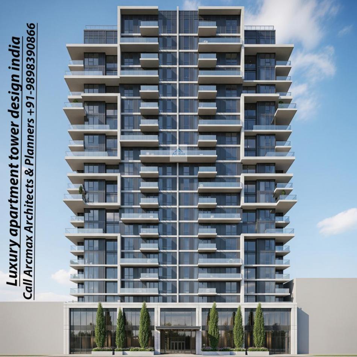Bakeri City, Pincode: 380015 Ahmedabad, Gujarat, India,
244 Madison Avenue, New York, United States
Our Client






Best Architect for Modern Building Designs and Building Plans in India
Best Architect for Modern Building Designs and Building Plans in India, call +91-9898390866
Designing the Future of Indian Architecture with Arcmax Architects
At Arcmax Architects & Planners, innovation meets practicality. We are among the best architectural design firms in India, specializing in modern building designs, customized architectural plans, and large-scale master planning for residential, commercial, institutional, and hospitality projects.
Our design philosophy is rooted in creating functional, sustainable, and aesthetically inspiring spaces that align with client vision and local context.
Whether it’s a modern villa in Bhopal, a corporate tower in Ahmedabad, or a mixed-use development in Mumbai, Arcmax delivers projects that redefine architectural excellence across India and abroad.
To see our residential and township works, explore:
Architects in Bhopal – Home Design & Township Planning
and
Best Architect in India for Township and Housing Design and Planning
Comprehensive Architectural Design Expertise
We provide end-to-end design services for every scale — from private homes to multi-acre master plans. Our in-house multidisciplinary team integrates architecture, structure, MEP, and landscape design into a unified process.
Our Core Design Services Include:
Modern Building Design & Concept Development
Residential & Villa Architecture
Commercial & Corporate Building Design
High-Rise & Mixed-Use Building Planning
Institutional, School, and Hospital Design
3D Visualization, Rendering & Walkthrough Services
Explore our contemporary high-rise portfolio at:
Best Architect High-Rise Apartment Design India
and our sustainable township layouts at:
Township and Housing Portfolio
Modern Building Design Philosophy
Our modern building designs are guided by a simple principle — architecture should improve life while respecting nature.
Every Arcmax project balances form, function, and environmental responsibility through innovative planning and cutting-edge materials.
Key Design Elements We Incorporate:
Clean contemporary façades using glass, concrete, and metal.
Open-plan interiors for natural light and ventilation.
Green building concepts with solar panels and water recycling.
Smart automation integration for energy-efficient performance.
Contextual material selection to reflect local climate and culture.
Visit our expertise in eco-sensitive planning at:
Affordable Modern Housing Design
and learn how modern design can coexist with sustainability.
Modern Building Types Designed by Arcmax
Arcmax Architects’ diverse portfolio covers every typology in the modern Indian context:
1. Residential Buildings & Villas
From single-family villas to multi-storey apartments, we create living spaces that are luxurious, energy-efficient, and cost-effective.
Explore:
Best Architect Ratlam Township Design and Villa Design
2. Commercial Complexes & Offices
Our corporate and retail buildings are designed for productivity and brand visibility — featuring curtain-wall glazing, efficient HVAC zoning, and bold modern façades.
3. Institutional & Public Buildings
We design schools, universities, and hospitals focused on human experience, safety, and efficiency. See also:
Architects for Hospital Design and Planning India
4. Township & Mixed-Use Master Planning
We merge architecture with urban strategy — designing complete ecosystems of homes, offices, schools, and recreation zones. Explore further:
Architects Township Design Delhi, Indore, Bhopal, Mumbai, Chennai, Ahmedabad, Bangalore & Ujjain
Why Choose Arcmax Architects
1. Multidisciplinary Design Team
Architects, structural engineers, and landscape planners collaborate to ensure technical precision and creative balance.
2. Experience Across Project Scales
We have designed boutique homes under 5,000 sq.ft as well as townships above 50 acres — giving us the versatility to handle any brief.
3. Use of Advanced Technology
Our workflow uses AutoCAD, Revit, Twinmotion, and Unreal Engine for realistic visualization and BIM coordination.
4. Sustainable and Cost-Optimized Planning
We focus on green architecture, energy efficiency, and low lifecycle cost through smart material and service planning.
5. National & Global Reach
Arcmax Architects operates across India, USA, UK, and Africa — combining global design quality with local relevance.
Our Design Process
Requirement Gathering & Feasibility Study
Concept Design Development & Visualization
Detailed Building Plans & 3D Views
Client Review and Value Engineering
Working Drawings, MEP, and Execution Coordination
Every project is approached with the same dedication — whether it’s a private residence or a commercial landmark.
We ensure your building reflects modern aesthetics, structural efficiency, and long-term sustainability.
Let’s Build Your Modern Architectural Landmark
Arcmax Architects stands among India’s leading design studios, known for creativity, precision, and performance.
From concept to construction, our team ensures your project turns into a timeless architectural statement.
Call us at +91-9898390866 or email contact@arcmaxarchitect.com to discuss your modern building design requirements today.
To explore our diverse projects, visit:
Township and Housing Works
and
Best Architect India Township and Housing Design and Planning
Arcmax Architects is specialized and Provides Architectural Services all Over India and abroad For:

