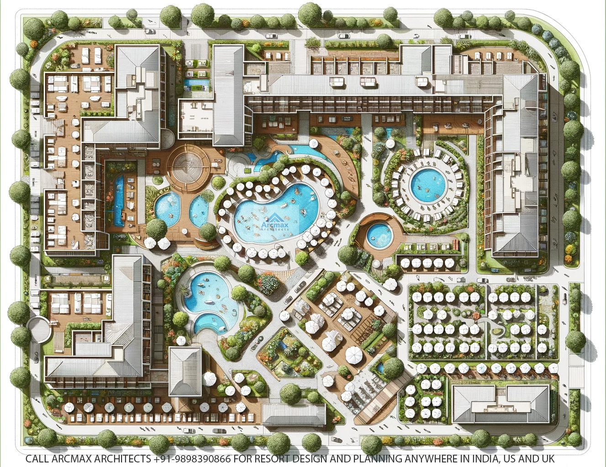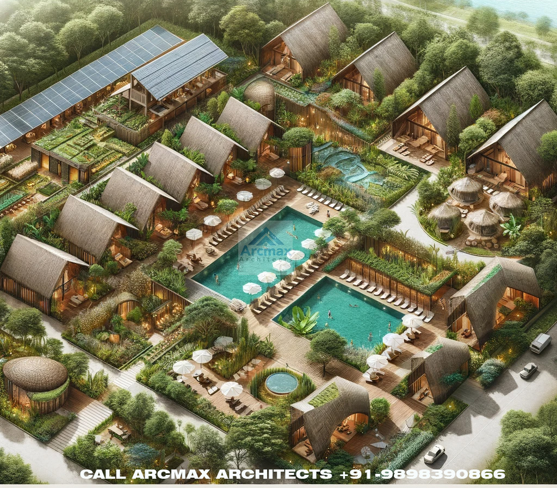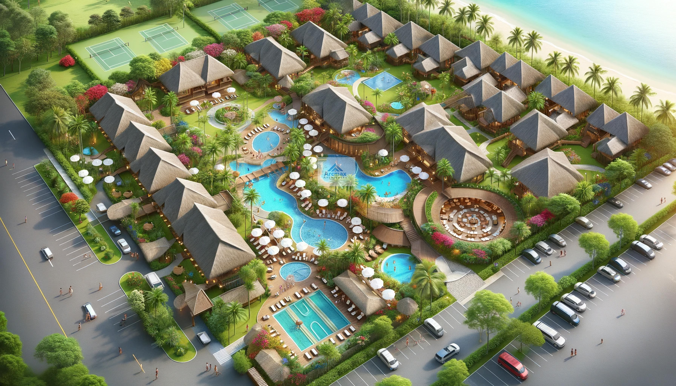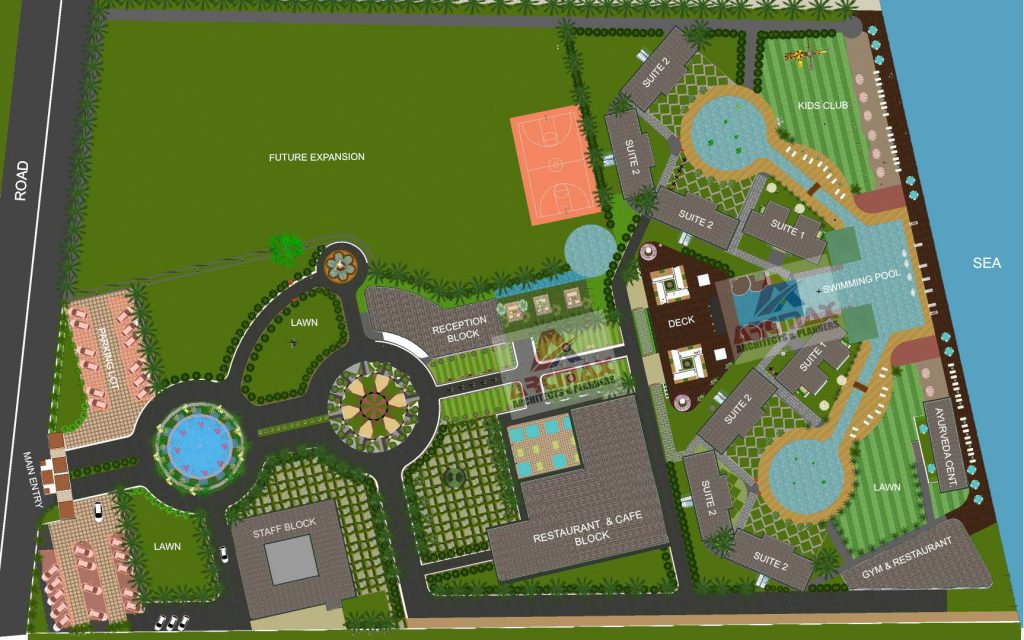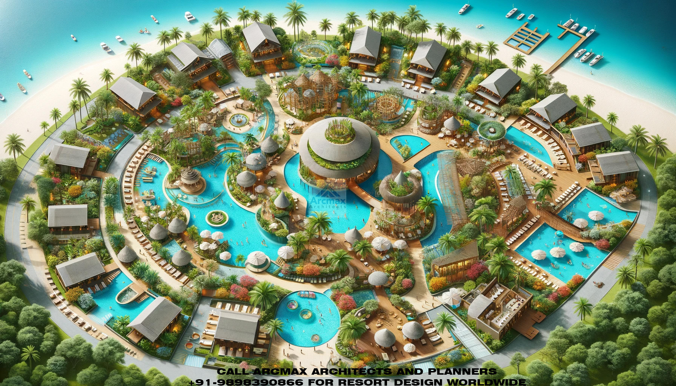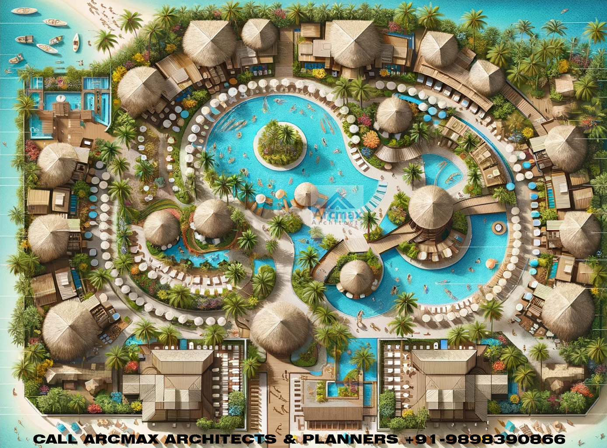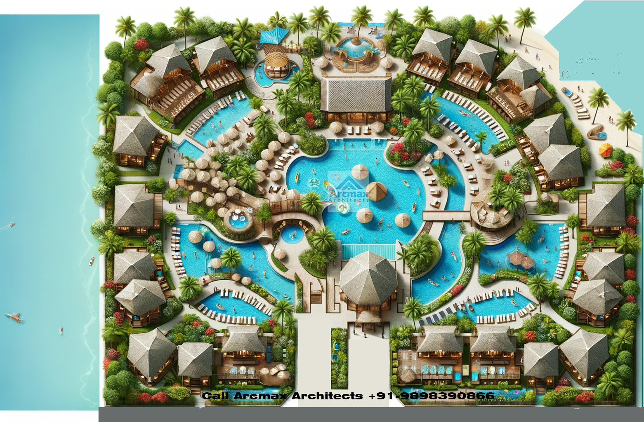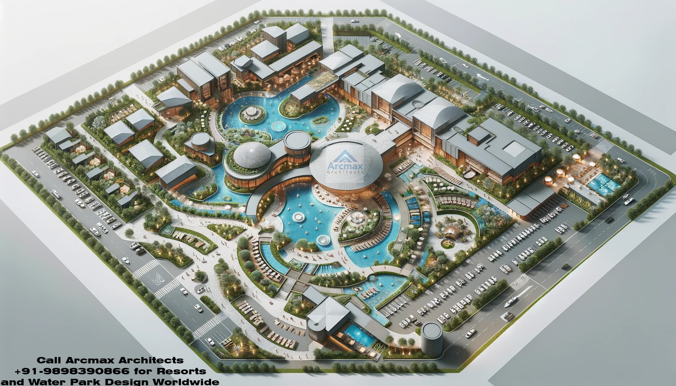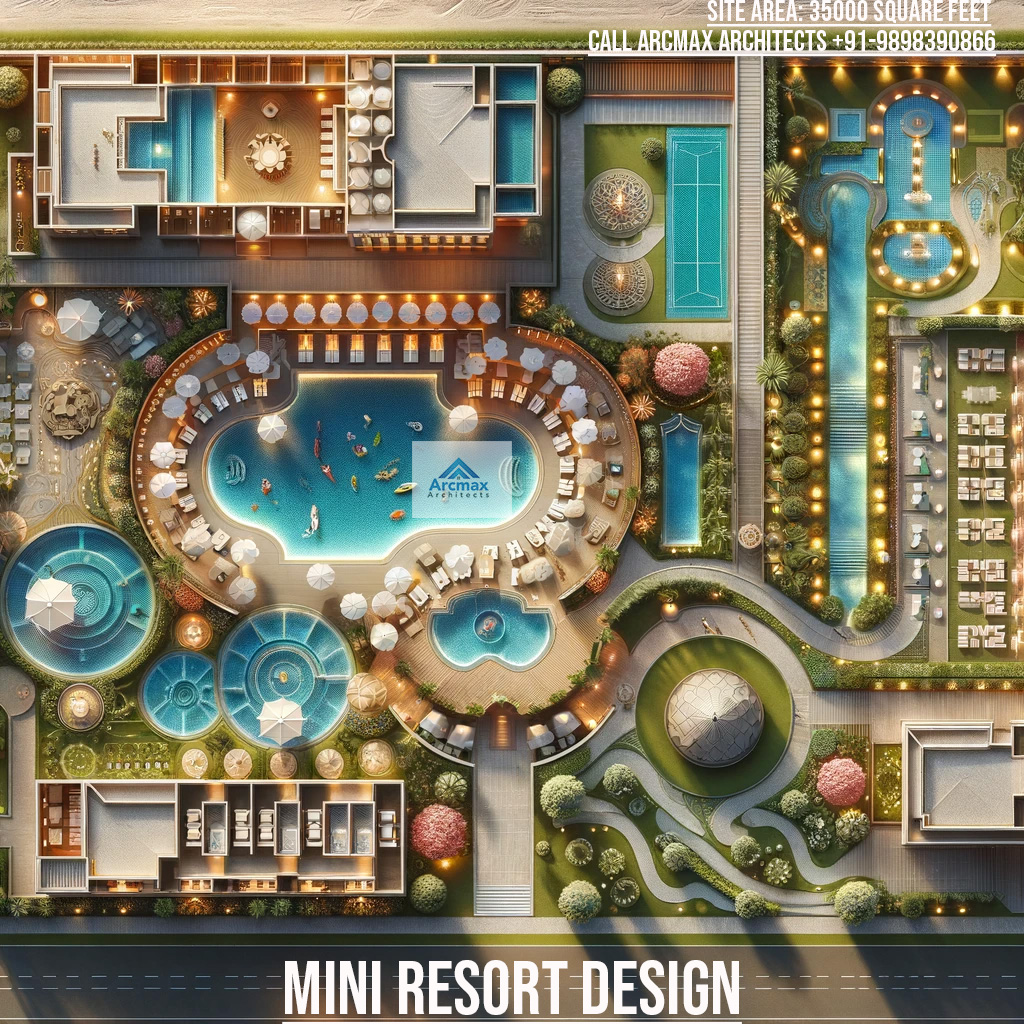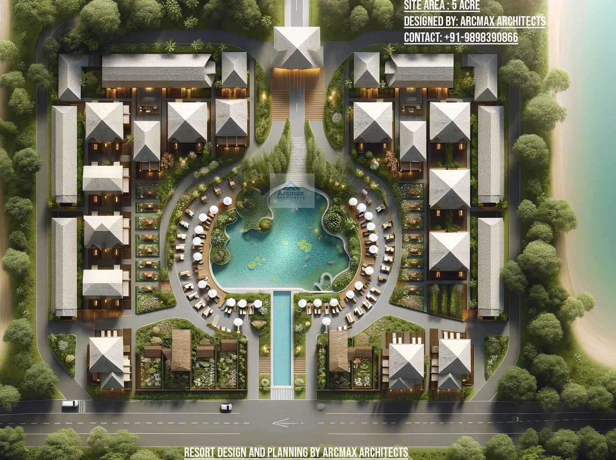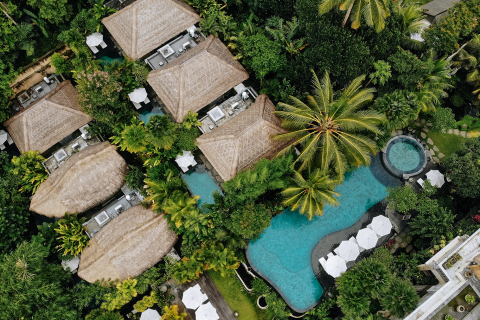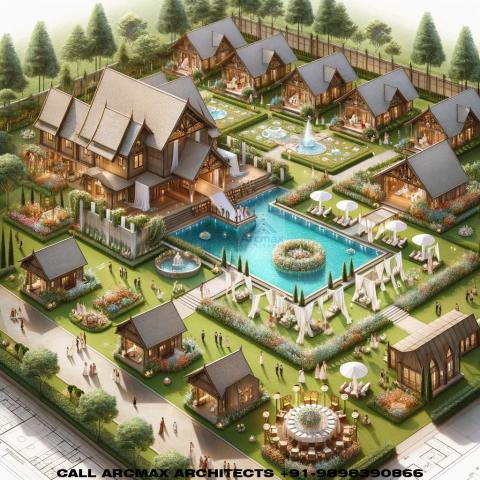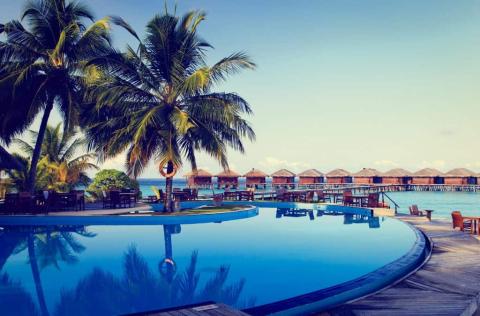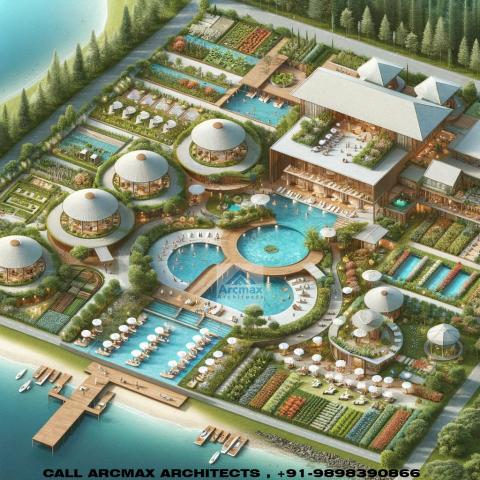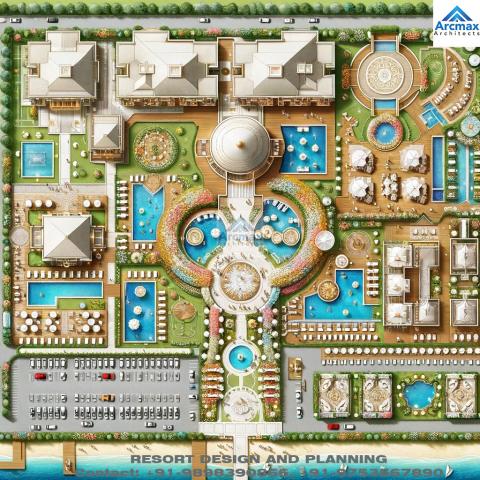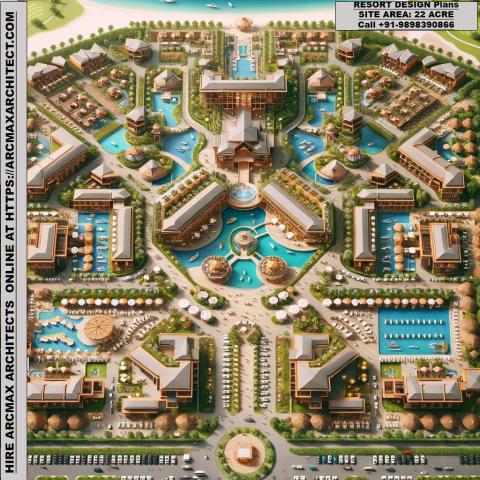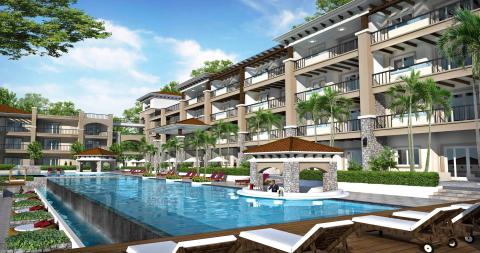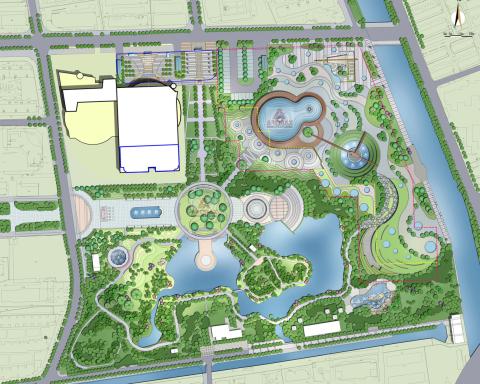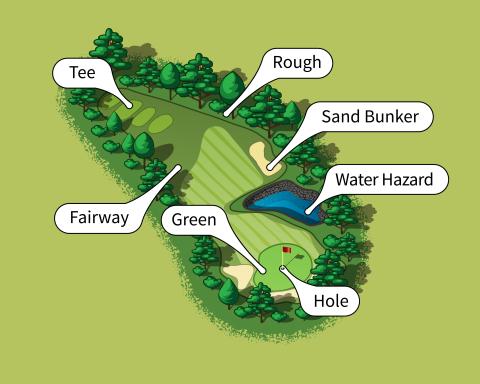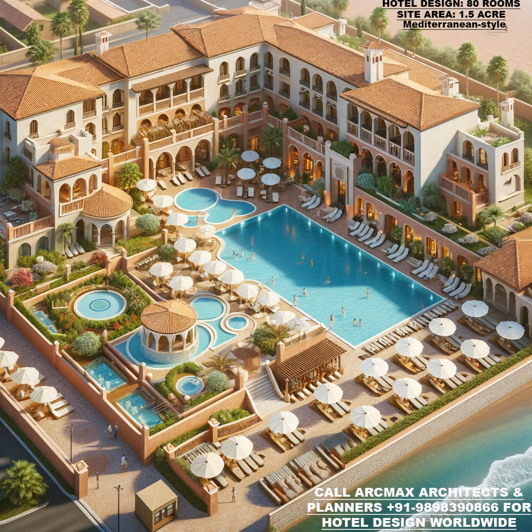
Looking for Mini Hotel Cum Resort Design and Planning on Land Area 1.5 Acre anywhere in The world ? Hire Arcmax Architects Online Today and Get specialized Resort design and Planning services worldwide
What You will Get Under This Design Services:
1) Mockup Conceptual Design For " Mini Hotel Cum Resort Design and Planning on Land Area 1.5 Acre anywhere in The world, it includes Conceptual Architectural All Floor Plans, 3D View, Walkthrough, Landscape design Etc.
2) 2D Elevations and General Arrangement of Furniture
3) 3D Views of Exterior on Finalized Floor Plan
4) Revision allowed: Until Your Satisfaction As Per Requirement ( Fairly)
Expected Time: within 10 days after gathering requirement and necessary document from clients
Mode of Delivery for Mockup Design Submission : Online via Email with Jpeg and pdf file
Our Engineering Drawings Bundles Includes:
Architectural Drawings
- Site Plans: Show the location of the hotel/resort in relation to its surroundings.
- Floor Plans: Detail the layout of each floor, including room arrangements, corridors, and public areas.
- Elevations: Represent the exterior views of the buildings.
- Sections: Vertical cuts through the structure to show interior heights and construction details.
- Landscape Plans: Illustrate outdoor spaces, gardens, pools, and other amenities.
Structural Drawings
- Foundation Plans: Detail the design of the foundation system.
- Framing Plans: Show the structural framework, including beams, columns, and floor systems.
- Detail Sheets: Provide specifics on joints, connections, and other structural elements.
Mechanical, Electrical, and Plumbing (MEP) Drawings
- HVAC Systems: Layouts for heating, ventilation, and air conditioning.
- Electrical Plans: Placement of outlets, fixtures, and electrical systems.
- Plumbing Schematics: Layout of pipes, water supply, drainage, and sanitary systems.
- Fire Protection System: Details of sprinklers, fire hoses, and other fire safety measures.
Interior Design Drawings
- Room Details: Specifications for guest rooms, including furniture, fixtures, and finishes.
- Public Area Designs: Layout and design of lobbies, restaurants, conference rooms, etc.
- Lighting and Acoustic Plans: Specifics on lighting fixtures and acoustic treatments.
Specialized Drawings
- Recreational Facilities: Details of pools, spas, gyms, and other recreational amenities.
- Kitchen and Laundry Layouts: Specifics for commercial kitchens, laundry rooms, and related service areas.
- Parking and Traffic Flow: Plans for parking lots, garages, and internal traffic circulation.
Design customization: Design customization in architecture and design projects encompasses a wide range of elements, tailored to meet the specific requirements, preferences, and vision of the client. Upon Client Request This customization can include several aspects:
-
Architectural Style: Choosing a specific architectural style that aligns with the client's tastes and the building's purpose. This can range from contemporary, modern, traditional, industrial, to eclectic styles.
-
Space Planning: Customizing the layout of the space to suit the client’s needs. This includes the size, function, and relationship between different spaces such as rooms, hallways, and common areas.
-
Overall, design customization is a collaborative and iterative process between the client and the design team, ensuring that the final project is not only functional and aesthetically pleasing but also truly reflective of the client's unique needs and preferences.
-
Exterior Design: Tailoring the external appearance of the building, including façade materials, colors, roof styles, and landscaping.
-
Interior Design: Customizing interior spaces with specific design elements like wall finishes, flooring, ceiling designs, lighting fixtures, and color schemes.
-
Materials and Finishes: Selection of materials for both the interior and exterior, such as brick, stone, wood, glass, metals, and various interior finishes. The choice of sustainable and eco-friendly materials can also be a part of this process.
-
Environmental and Energy Considerations: Incorporating sustainable design principles, such as energy-efficient systems, solar panels, green roofs, and water conservation methods.
-
Technological Integrations: Implementing smart home technology, security systems, home automation, and other modern technological enhancements.
-
Custom Features and Amenities: Including unique features like custom cabinetry, bespoke furniture, specialized rooms (home theaters, gyms), and personalized amenities.
-
Accessibility and Ergonomics: Designing spaces that are accessible and comfortable for all users, considering aspects like wheelchair accessibility, ergonomic design for comfort and efficiency, and universal design principles.
-
Compliance with Regulations: Ensuring that the design adheres to all relevant building codes, zoning laws, and regulations, which can also be tailored to some extent, based on the project's location.
-
Budget and Time Constraints: Customizing the project to fit within the client's budget and time frame, which can significantly influence the scope and features of the design.


