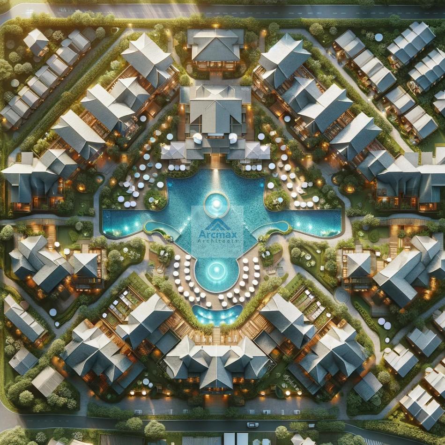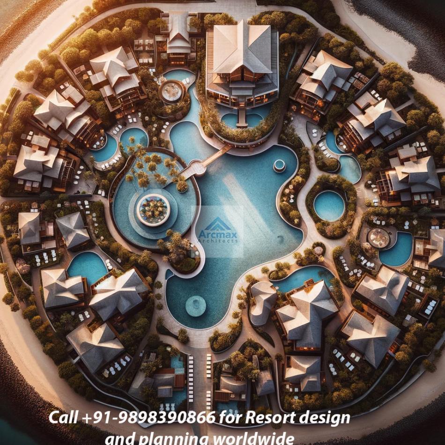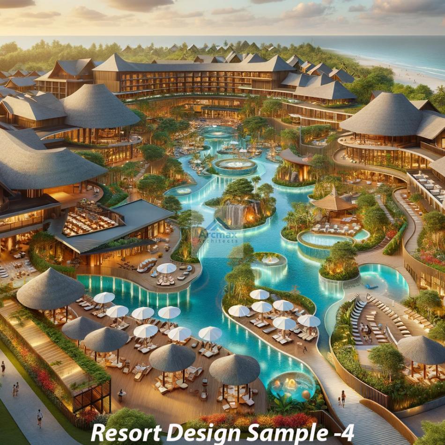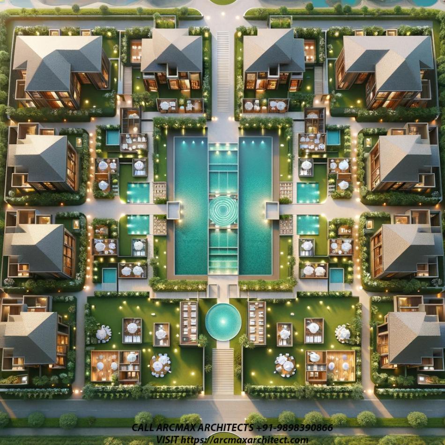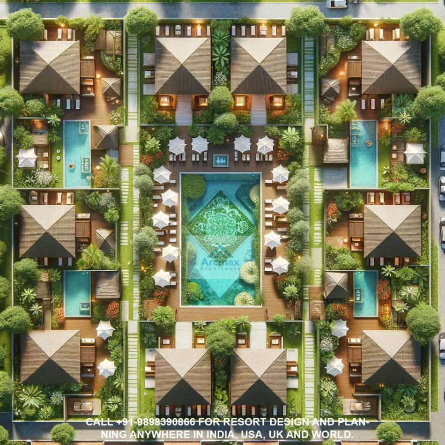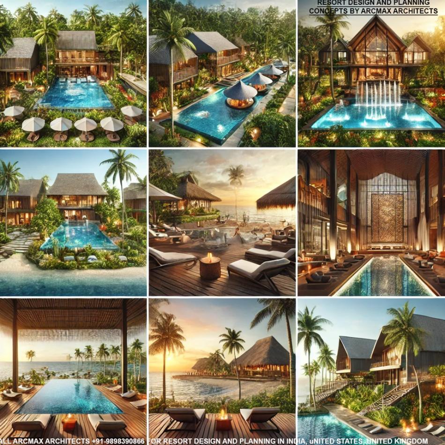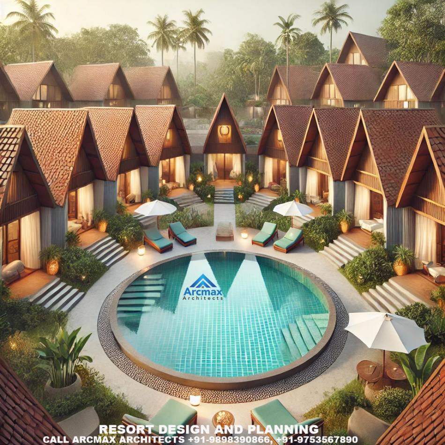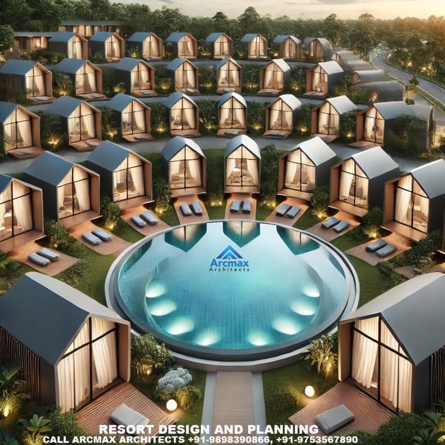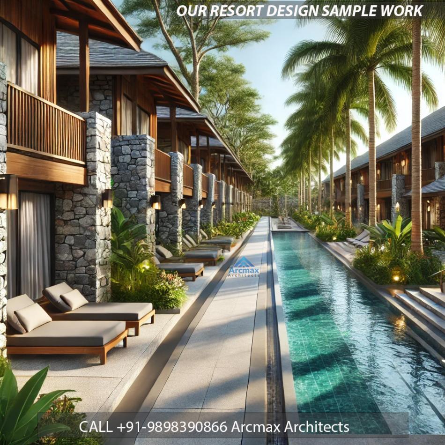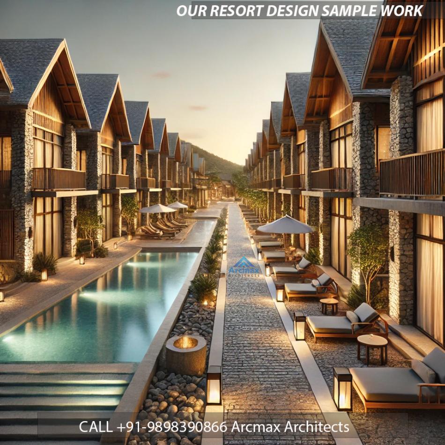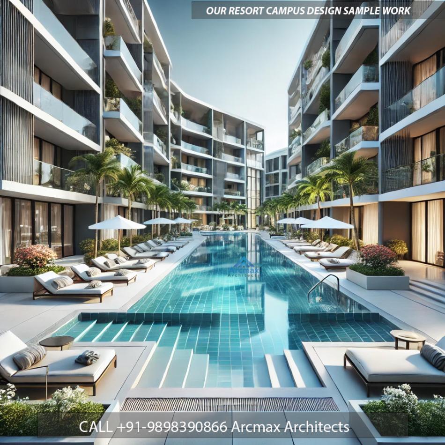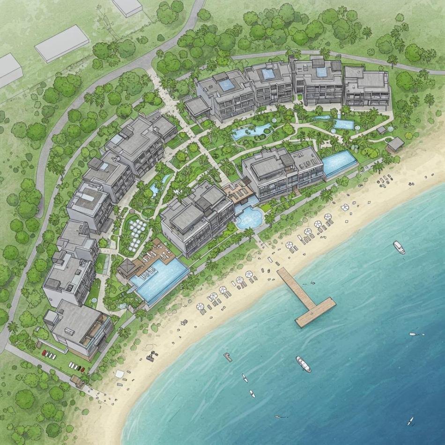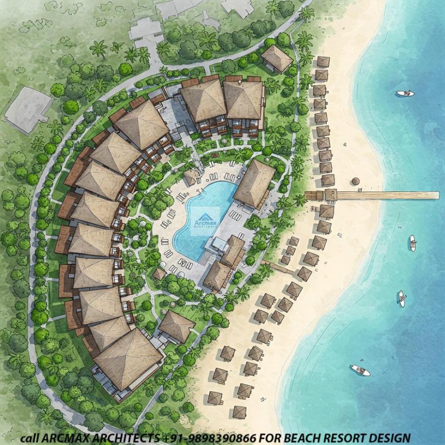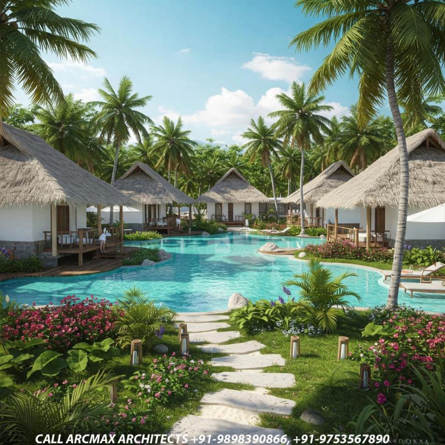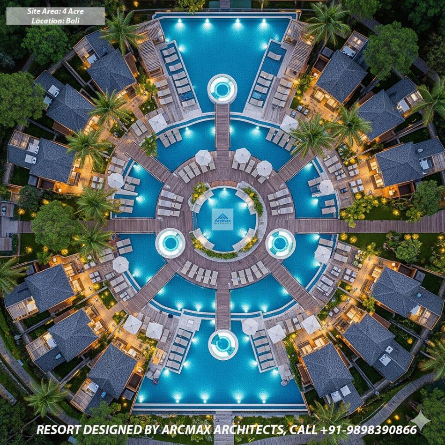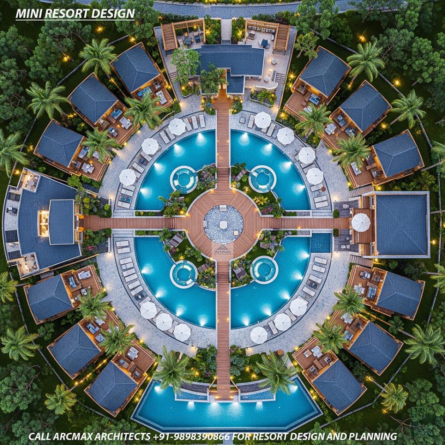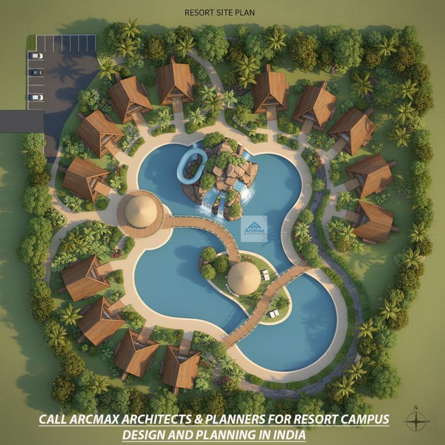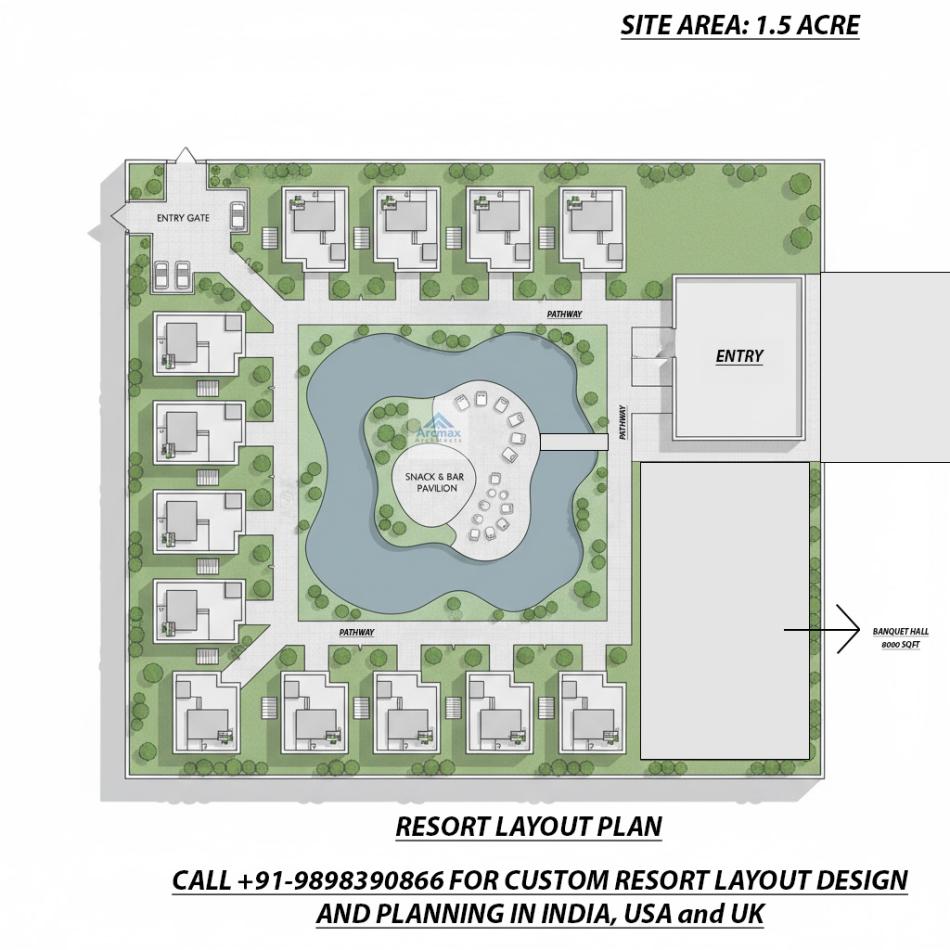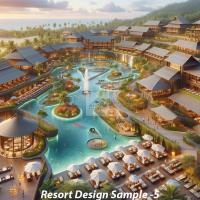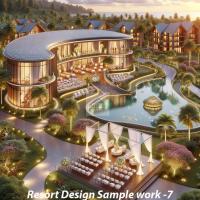Bakeri City, Pincode: 380015 Ahmedabad, Gujarat, India,
244 Madison Avenue, New York, United States
Our Client






Buy & Build: Golf Resort Design & Planning Services Worldwide
Buy & Build: Golf Resort Design & Planning Services Worldwide By Arcmax Architects and Planners , call +91-9898390866
In the world of hospitality and leisure, a golf resort is more than just fairways and greens — it's a destination, a lifestyle, an immersive experience. Whether you’re acquiring land to build a new golf resort or elevating an existing course into a full-blown resort destination, the design and planning process demands both strategic vision and technical finesse.
At Arcmax Architects, we specialize in delivering turnkey golf resort design and planning services across the globe. From the initial concept to master planning, architectural mockups, clubhouse design, landscape integration, and infrastructure coordination — we partner with developers, investors, and resort operators to transform ideas into iconic golf resort properties.
This page explores our approach, the trends shaping golf resort architecture, and why Arcmax is your ideal design partner for projects anywhere in the world.
The Allure & Challenge of Golf Resort Development
Golf resorts have long held prestige as premium destinations, combining sport, leisure, wellness, and real estate. As the golf tourism sector continues to grow, resorts become magnets for high-net-worth guests, events, and ancillary revenue streams (residences, spa, F&B, wellness). However, designing a successful golf resort is a complex balancing act:
Topographical sensitivity: Each hole must respond gracefully to the natural terrain, preserving land character while creating strategic play.
Sustainability & resource management: Water use, turf maintenance, energy systems, and ecological repercussion are major concerns. The trend toward eco-friendly golf architecture is rising globally.
Experiential design: Beyond golf, the resort must offer compelling amenities — clubhouses, lodging, dining, wellness, events — tied into the golf narrative.
Master planning & phasing: A successful resort demands careful planning of infrastructure (roads, utilities, drainage, parking) and stage-wise development strategy.
Because of these demands, mockups, visualizations, and integrated planning are not optional — they are essential.
Our Approach: Golf Resort Design & Planning Services
Arcmax Architects brings a holistic, globally aware methodology. Here’s how we deliver:
1. Concept & Site Feasibility
We begin with site selection, topographic study, hydrology, and ecological context. Through geomorphological mapping and soil surveys, we identify optimal golf routing zones, vistas, constraints (wetlands, slopes, protected zones), and infrastructure corridors.
We then propose multiple conceptual layouts (routing schemes) showing 9-, 18-, or 27-hole possibilities, resort clusters, lodging nodes, and circulation networks. Emphasis is placed on aligning design with climate, views, and guest experience.
2. Master Planning & Zoning Strategy
A strong master plan is foundational. We define zones for golf, lodging, wellness/spa, clubhouses, recreational amenities, residential villas, retail, and service cores. Clustering and adjacency of functions is carefully configured to reduce cross-traffic, maximize views, and optimize operational flow.
Infrastructure networks for roads, drainage, water supply, waste, and utilities are integrated from day one to avoid later conflicts.
3. 3D Mockups & Visualization
Using BIM, Revit, and advanced rendering tools (Twinmotion, Enscape, etc.), we produce immersive visuals, sectional studies, and walkthroughs. Stakeholders can preview key experiences — tee boxes, fairway vistas, clubhouse interiors, and lodging walkouts. These mockups help in refining volumes, materials, lighting, shadows, and ambience before committing to construction.
4. Clubhouse, Lodging & Amenity Design
The golf resort’s heart lies in its clubhouse, lodging, and amenity buildings — the hospitality anchor points. Designs focus on panoramic views, indoor-outdoor transitions, guest circulation, views of greens, and integration with the golf landscape. Large openings, terraces, floors overlooking holes, and transparent façades are often used to anchor the golf narrative within the architecture.
We design supporting amenities like pro shops, F&B areas, locker rooms, event halls, spa, wellness zones, and training academies, all tied into the resort story.
5. Landscape & Course Integration
Landscape architecture is not an afterthought — it is woven into the course and resort design from the start. Native planting, water features, green buffers, rough edges, and fairway shaping are coordinated. We use sustainable irrigation systems, rainwater harvesting, and turf strategies to reduce maintenance stress.
We also work hand in hand with golf course architects (or design the routing ourselves) to ensure each hole feels organic, playable, and scenic.
6. Technical & Infrastructure Coordination
Our planning services incorporate grading, earthworks, drainage modeling, utility layouts, road networks, structural coordination, and construction phasing plans. We ensure that architectural aspiration is grounded in engineering feasibility.
7. Phasing & Implementation Strategy
Large golf resorts often need staged development—phase 1 with 9 holes + clubhouse + lodging, phase 2 expansion, etc. We prepare phasing strategies that maintain guest experience even during construction, and we optimize ROI timelines for each stage.
Trends & Innovations in Golf Resort Design
Our designs are informed by current global trends:
Minimalist design & “subtracting features”: Rather than overloading with hazards, the trend is to simplify bunkering, rough, and water features to improve playability and reduce cost/maintenance.
Sustainable technology adoption: Smart irrigation, recycled water, drought-resistant grasses, solar energy integration — reducing ecological footprint and long-term operational cost.
Local context & authenticity: Golf courses that reflect local terrain, culture, and ecology rather than generic layouts.
Clubhouse transparency & blending with nature: Use of floor-to-ceiling glass, open terraces, green roofs, and transitions between interior and exterior spaces.
Flexible and multi-use spaces: Resort facilities that double for events, weddings, wellness retreats, nature walks, etc., beyond just golf.
Why Arcmax Architects for Golf Resort Projects
Global Reach, Local Sensitivity
We operate worldwide, bringing international standards while respecting local zoning, climate, culture, and environmental conditions.Integrated Design & Engineering
Our strengths combine architecture, landscape, and infrastructure — we manage the entire design spectrum under one roof.Visualization-Driven Decision Making
Early mockups and walk-throughs help clients visualize, refine, and align the vision — reducing rework and risk.Sustainability First
Our designs embed efficiency, ecological balance, and longevity — creating resorts built for the future.Phased Execution & ROI Mindset
We design with business logic — so your resort can open in stages without compromising guest experience or operations.
Sample Concept Snapshots (Hypothetical)
Coastal Dunes Golf Resort (Mediterranean / Tropical Setting)
Sculpted dunes, ocean-view holes, low-rise villa clusters facing fairways, clubhouse perched on dune crest, terraces overlooking 9th/18th greens, and naturalistic planting.Desert Oasis Golf & Wellness Retreat
Holes carved amid desert terrain, crater lakes for irrigation, earth-toned architecture blending with dunes, and clubhouses with wind-aided ventilation.Mountain Vista Golf Resort
Holes stepping across slopes, dramatic elevation changes, winding drives through forest, lodge terraces with panoramas, and interlocked hiking/golf trails.
Conclusion & Call to Arcmax Architects +91-9898390866
Building or purchasing a golf resort is a significant investment in vision, land, and guest experience. With Arcmax Architects as your design partner, you get more than architecture — you get strategic planning, sustainable design, immersive visualization, and a roadmap to bringing that resort to life.
From concept to operations-ready, we’re here to transform your golf resort ambitions into reality—anywhere in the world.
Contact us today to explore your golf resort project:
📧 Email: contact@arcmaxarchitect.com
🌐 Website: www.arcmaxarchitect.com
Let’s craft your next world-class golf destination.


