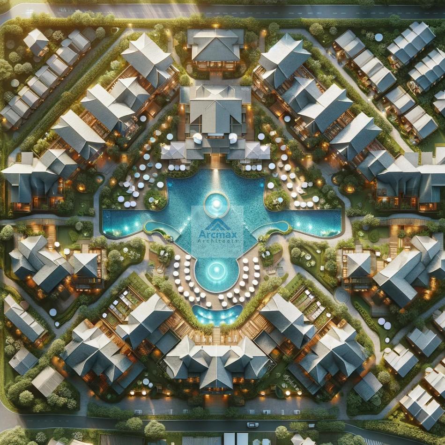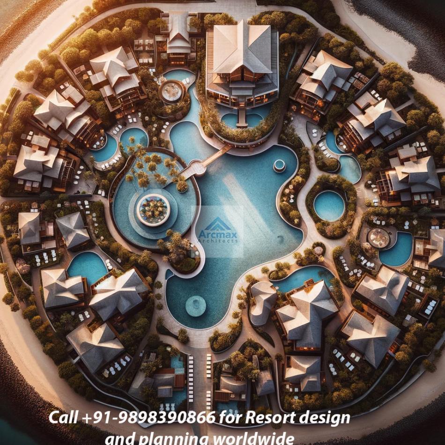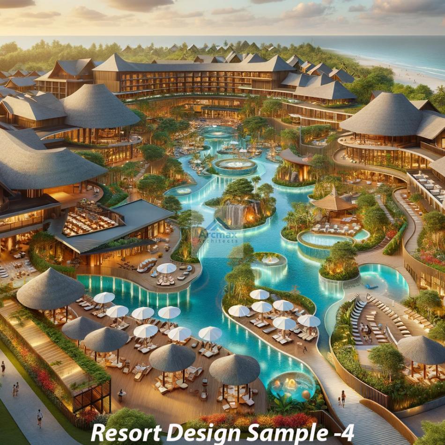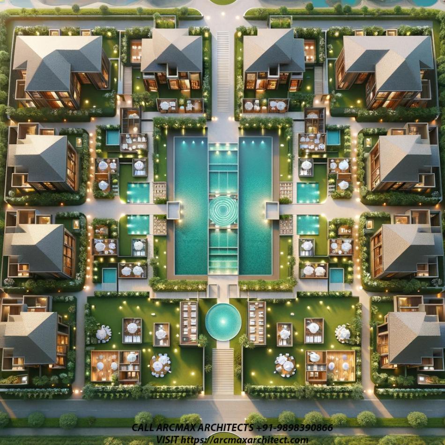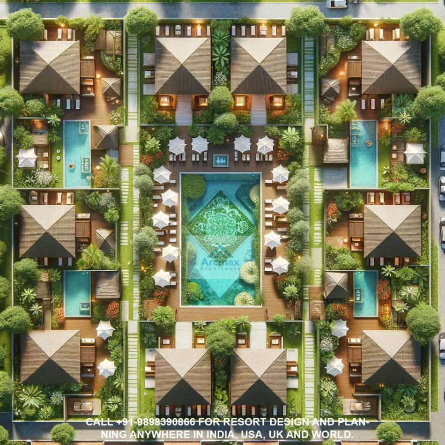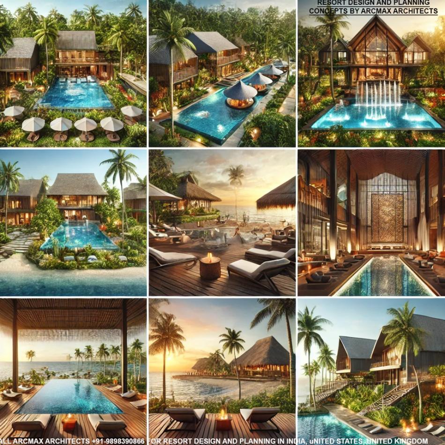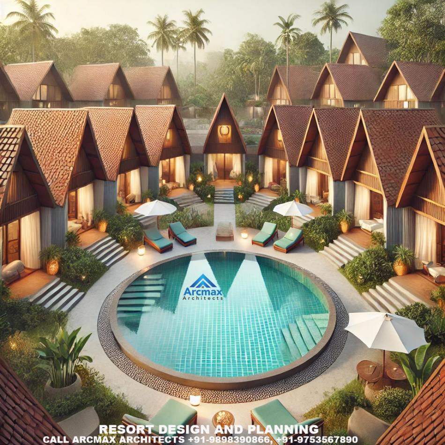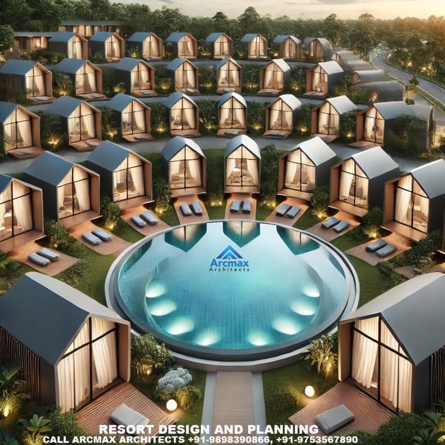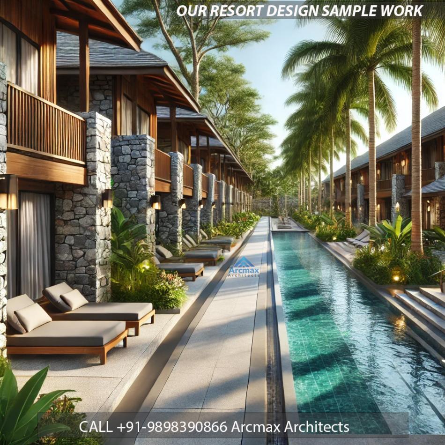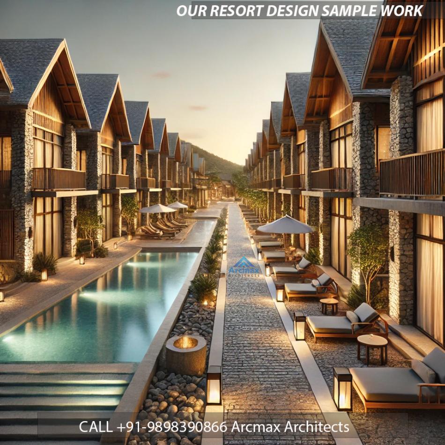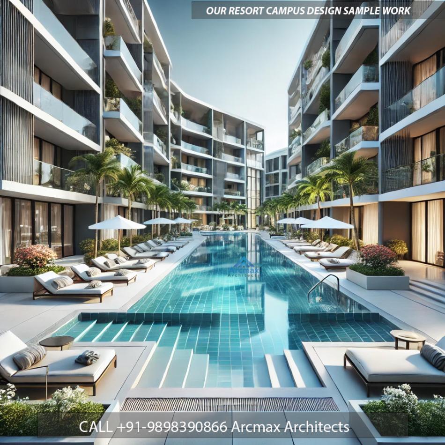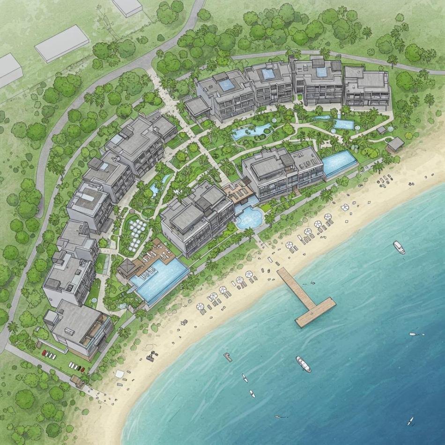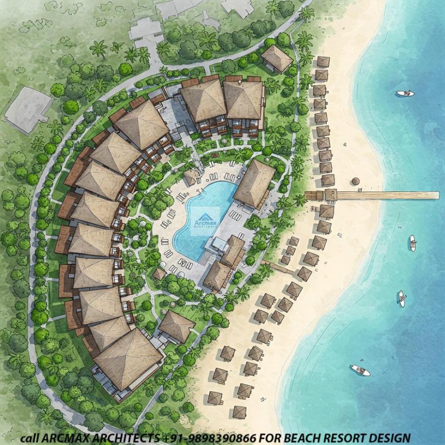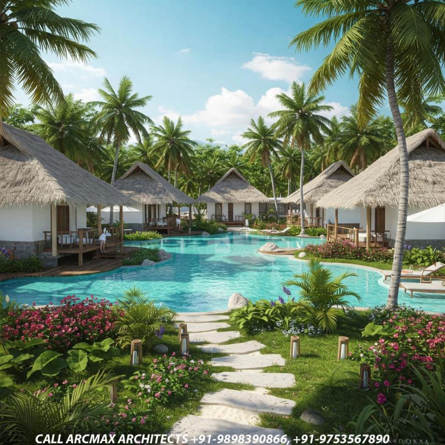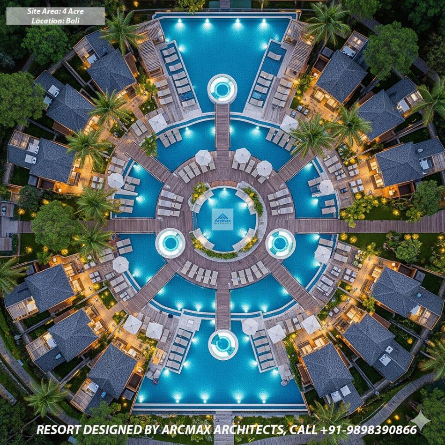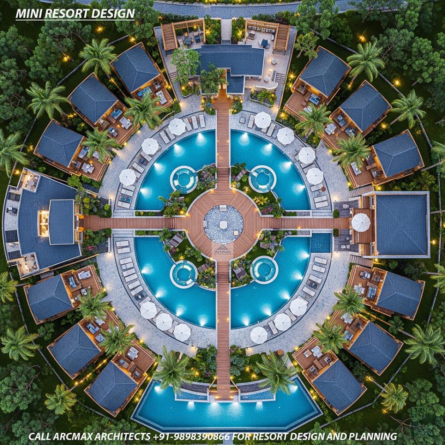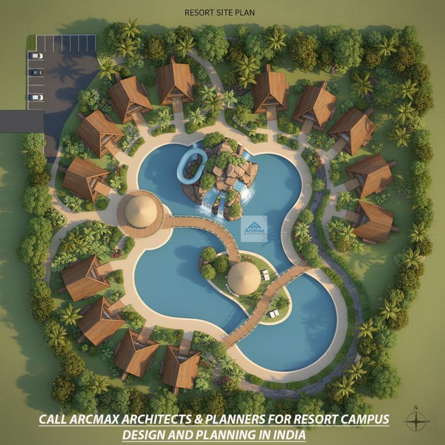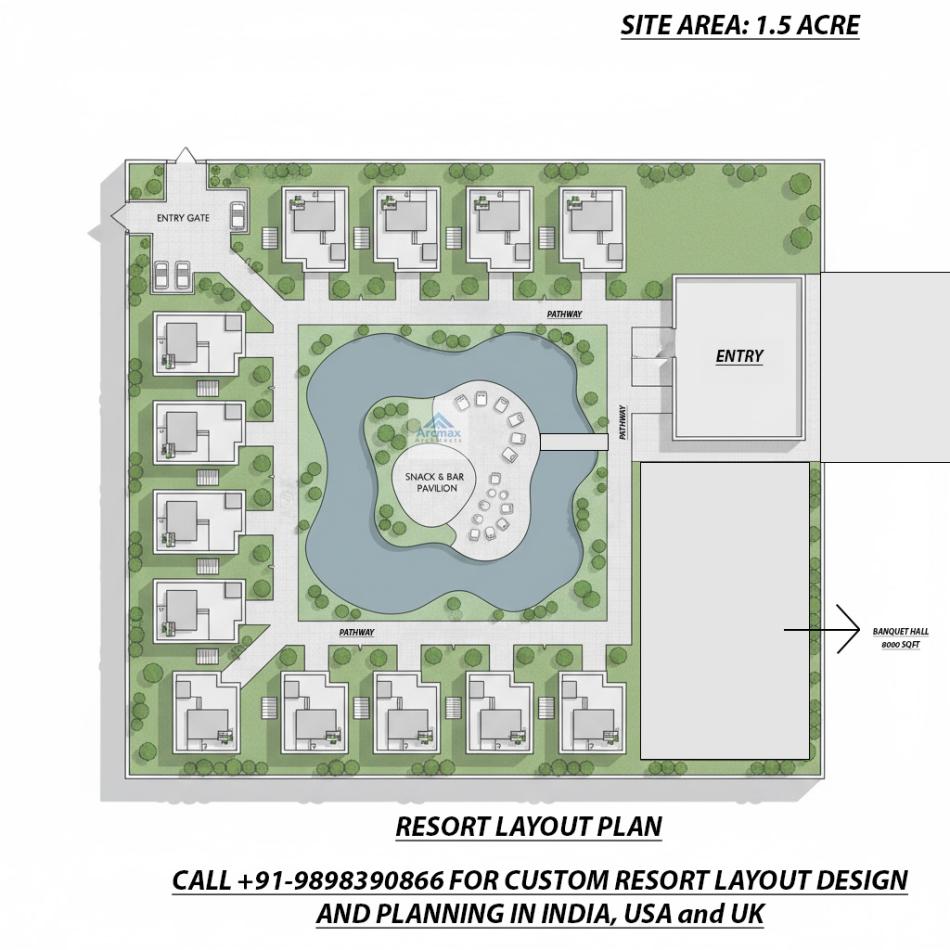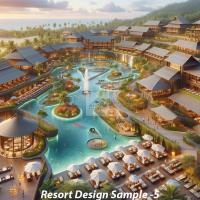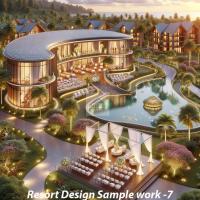Bakeri City, Pincode: 380015 Ahmedabad, Gujarat, India,
244 Madison Avenue, New York, United States
Our Client






Online Spa Resorts Mockup Design & Planning
Introduction
In the evolving landscape of hospitality and wellness, spa resorts have transcended mere luxury—they are becoming holistic sanctuaries for health, mindfulness, and regeneration. At Arcmax Architects, we believe that a compelling mockup design is the crucial first step in translating a vision for a spa resort into tangible spatial experiences. This page showcases how we provide global spa & resort design mockups and planning services, bridging concept, feasibility, and immersive visualization across geographies.
From coastal retreats in Southeast Asia to desert oases in the Middle East and forest sanctuaries in Europe, we serve clients who demand not just elegant aesthetics, but environmental responsiveness, cultural resonance, and integrated wellness programming. Below, we explore the methodology, trends, and our unique approach to spa resort design.
The Rise of Wellness Tourism & Spa Resort Market
Globally, the spa resorts sector is witnessing exponential growth. The industry is forecast to grow from USD 82.71 billion in 2024 to over USD 115 billion by 2029, with a CAGR of around 6.9%. This surge is driven by increasing consumer interest in holistic health, mental well-being, and sustainable, high-touch travel experiences.
Wellness tourism is no longer a niche—travellers now expect their vacations to restore not just their minds and bodies, but their spirits. Hotels and resorts are responding by embedding wellness into every facet: from architecture and landscaping to food, programming, and digital services.
This environment demands that spa resort design is visionary yet pragmatic, experiential yet operational. Which is why robust design mockups and planning tools are essential.
Why Mockups & Visual Planning Are Vital
A mockup, in architecture, is more than just a pretty rendering. It is the tool that:
Communicates Vision: Stakeholders (owners, operators, investors) can see how spaces will feel before a brick is laid.
Validates Spatial Flow: You can test circulation, adjacency of zones (sauna, treatment rooms, thermal pools, relaxation gardens) in 3D.
Refines Material & Lighting Strategy: You can preview how light, shadows, water features, textures, and greenery play together at different times of day.
Mitigates Risk: Potential design conflicts, access issues, or code compliance gaps can be flagged early.
Supports Marketing & Investment: High-fidelity visuals and immersive previews can attract funding or pre-bookings.
For spa resorts, mockups become even more crucial because wellness spaces are sensory. It’s not enough to envision a spa pool; you must communicate how steam drifts, how acoustics feel, how indoor-outdoor transitions occur, how water reflections dance, and how plantings or water bodies calm the eye.
Our Global Spa & Resort Mockup Workflow
At Arcmax Architects, our spa and resort mockups and planning process spans from initial concept to final approval. Below is our typical workflow:
Site & Context Analysis
We begin by studying site topography, climate, prevailing winds, solar paths, water sources, and local landscape. Context also includes cultural patterns, local materials, human patterns of movement, and views.Wellness Program Definition
The client and consultant team define the wellness program: treatment rooms, thermal circuits (sauna, steam, plunge pools), fitness zones, yoga pavilions, spa retail, spa cafés, meditation gardens, spa villas, and support zones.Mass & Zoning Mockups
We generate volumetric massing to test spatial relationships and ensure functional adjacencies (for example, service access, guest flow, privacy transitions from public to private wellness zones).Material & Landscape Integration
We layer in materials, textures, water bodies, vegetation, shading devices, pergolas and hardscape in mockups to assess the harmony of architecture and nature.Lighting, Shadow & Day/Night Studies
Using 3D tools, we simulate sun angles across seasons, integrate artificial lighting, and test visual comfort in dim and brighter interior/wet zones.Immersive Visualization & Walkthroughs
We generate renderings, 360° panoramas, even VR-ready outputs to let clients "enter" the spa before construction.Refinement & Iteration
Based on feedback, we refine elements—spatial tweaks, materials, water features, landscaping, and user experience touches.Technical Detailing & Construction Guidelines
Once approved, we overlay structure, MEP, drainage, waterproofing, and sustainability criteria to convert the mockup into construction documents.
Key Trends in Spa Resort Design
To stay ahead, our mockups are informed by global design trends in spa and resort architecture:
Biophilic & Nature-Driven Settings
Designers are weaving nature into every layer—green walls, indoor gardens, natural ventilation, water-body integration, daylighting, and organic forms.
Wellness as Social Experience
Spas are evolving into social hubs—group rituals, wellness events, communal bathing experiences, curated programming around sound, aroma, and movement.
Personalization & Turnkey Wellness Packages
Guests now expect curated journeys rather than one-size-fits-all treatments: wellness itineraries, digital health data integration, AI-driven spa recommendations.
Sustainability & Green Design
Renewable energy, passive cooling/heating, water recycling systems, local materials use, and low-impact construction have become baseline expectations, not just luxuries.
Sensory Architecture
Architectural design now emphasizes acoustics, air quality, scent diffusion, thermal comfort, soft lighting—all vital in spa atmospheres.
Flexibility & Mixed Use
Many resort spas now merge leisure, recovery, co-working, wellness education, and pop-up events—requiring modular spatial design.
Why Arcmax Architects for Spa & Resort Mockups?
Global Reach, Local Sensitivity: We’ve designed spa & hospitality projects in India as well as for clients abroad—capable of adapting to diverse climatic, cultural, and regulatory contexts.
Technical & Visual Rigor: Our mockups are not just visually rich, but technically thought-through—considering structure, drainage, waterproofing, MEP, access, and guest experience.
Collaborative Process: We partner with clients, wellness consultants, landscape architects, and operators to translate brand identity into space.
Cutting-Edge Tools: We use Revit, BIM, Twinmotion, 3ds Max, Enscape, and VR platforms to deliver immersive mockups and real-time walkthroughs.
End-to-End Support: From concept mockup to construction documentation, we guide the project seamlessly, ensuring the synergy between aesthetics, health, function, and budget.
Showcase: Imagined Spa Resort Concepts
Below are hypothetical concept snapshots (which you can adapt or replace with your real portfolio):
Coastal Coral Spa Retreat (Tropical Asia)
A series of pavilion treatment rooms floating over tidal lagoons, connected by wooden decks and stepping stones. Glass walls on two sides frame the sea and sunset. Water courtyards meander through reception and retail, blending inside-outside transitions.Desert Oasis Wellness Retreat (Middle East / North Africa)
Earth-tone courtyards, cool shaded colonnades, chilled water channels, and inward-facing thermal circuits. Minimalist domed roofs, sunken lounges, and sculptural wind towers promote passive cooling.Forest Canopy Spa Sanctuary (Temperate Europe)
Elevated walkways among treetops, rooftop gardens, glass corridors, meditation pods. Moisture-lined saunas, twig walls, moss-covered seating, and natural stone bathtubs emerge as part of the forest.Mountain Hot Spring Haven (Alpine / East Asia)
Stone-clad spa volumes carved into slope, terraces stepping down, hammam caves, hot and cold plunge pools, panoramic viewing decks of peaks. Natural spring-fed water cascades a core design element.
Each concept is realized in mockups that articulate guest arrival sequences, sightlines, transition zones, water bodies, views, and wellness circuits.
From Mockup to Reality: Implementation Considerations
Site Conditions & Earthworks
Because many spa resorts are sited in remote or rugged terrain, understanding contours, drainage, soil conditions, and infrastructure access early is vital.Water Management & Treatment
Spa facilities use large volumes of water. Our designs always integrate efficient filtration, reuse systems, rainwater harvesting, and eco-sensitive disposal.Acoustic & Thermal Comfort
Sound management (quiet transitions between wet and dry zones) is critical. HVAC and radiant systems must respect the serenity of wellness spaces.Lighting & Ambience
Natural daylight and soft artificial lighting together must support different moods—morning yoga, dimmed massage therapy, nighttime starlit pools.Operational Flow & Maintenance
Service corridors, staff movement, supply storage, laundry, waste handling—all must be dignified and invisible to guests.Sustainability & Certifications
We aim for LEED, EDGE, WELL, or equivalent certifications. Renewable energy, low-carbon materials, and passive design are part of every plan.
The Arcmax Promise: Wellness in Every Pixel
When you commission a spa resort mockup with Arcmax Architects, you're not just getting pretty visuals—you’re getting a living blueprint of wellness. Our mockups help you:
Experience the design before ground is broken
Align stakeholders around a singular vision
Test form, light, water, and flow
Secure investment, marketing momentum, and client confidence
Transition seamlessly into detailed design and construction
We invite spa resort developers, wellness operators, hotel groups, and visionaries around the world to explore design mockups with us. Whether you're planning a beach spa, a forest retreat, a desert oasis, or a mountain sanctuary, Arcmax can build your vision—starting with rendered reality.
CALL +91-9898390866


