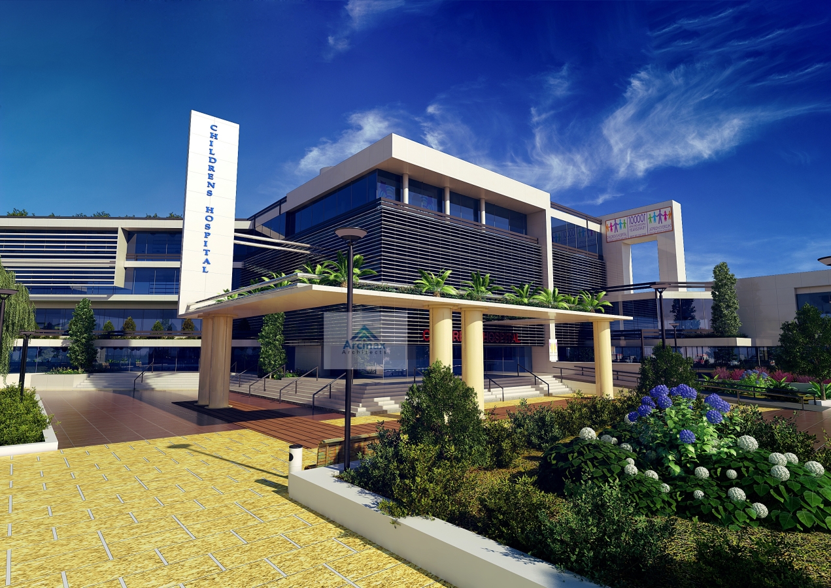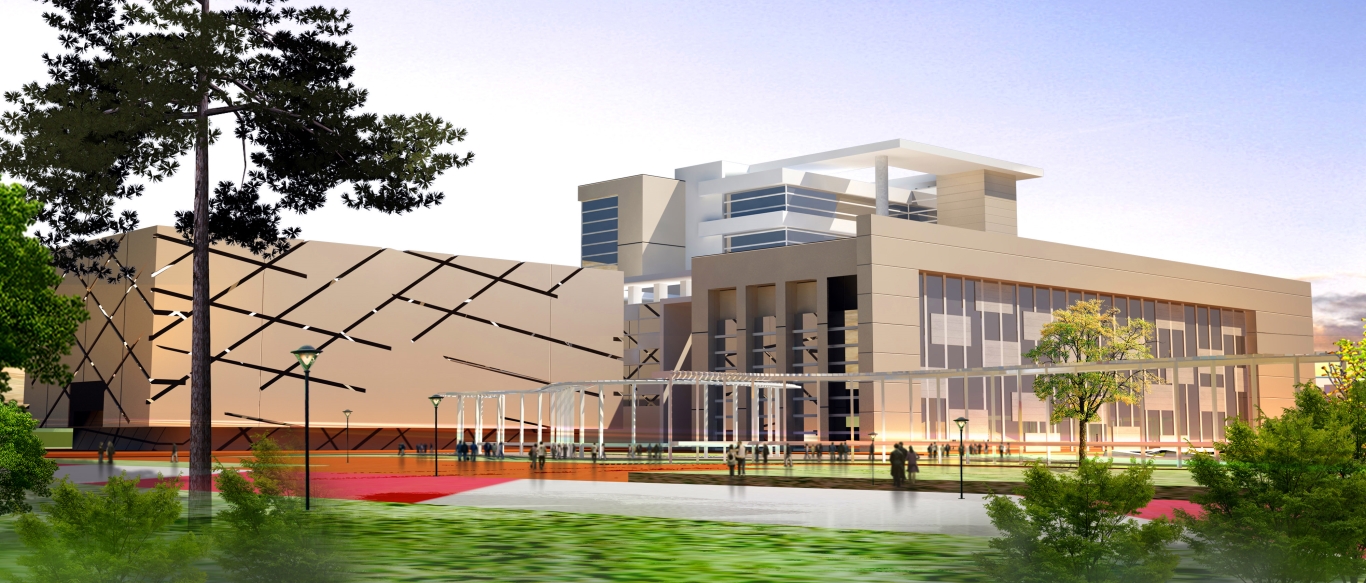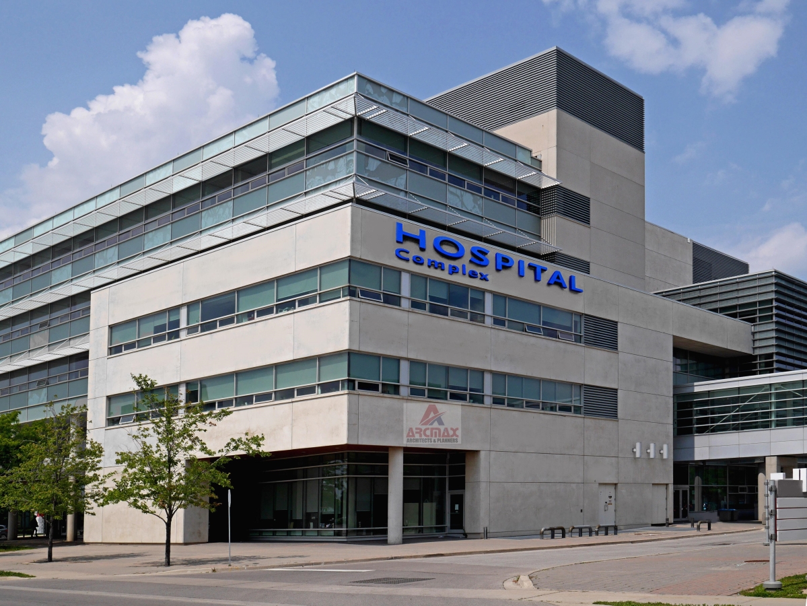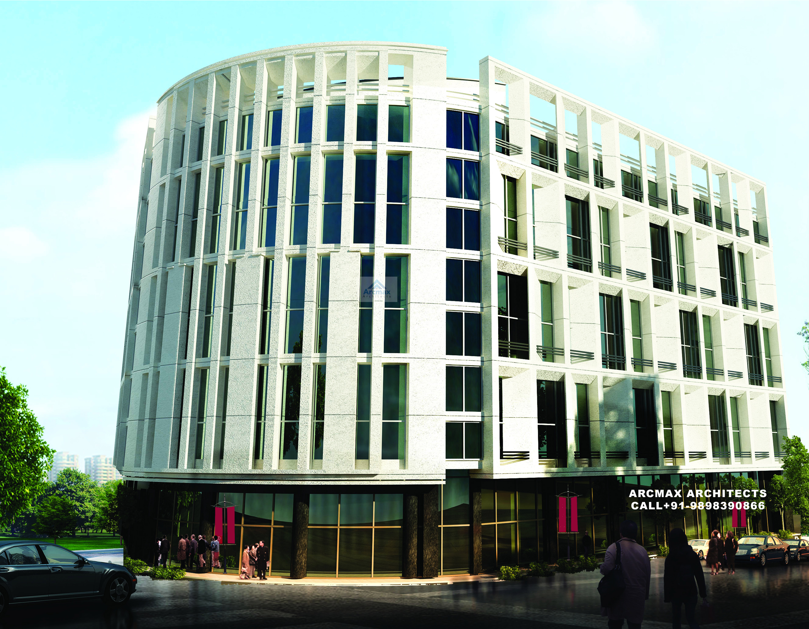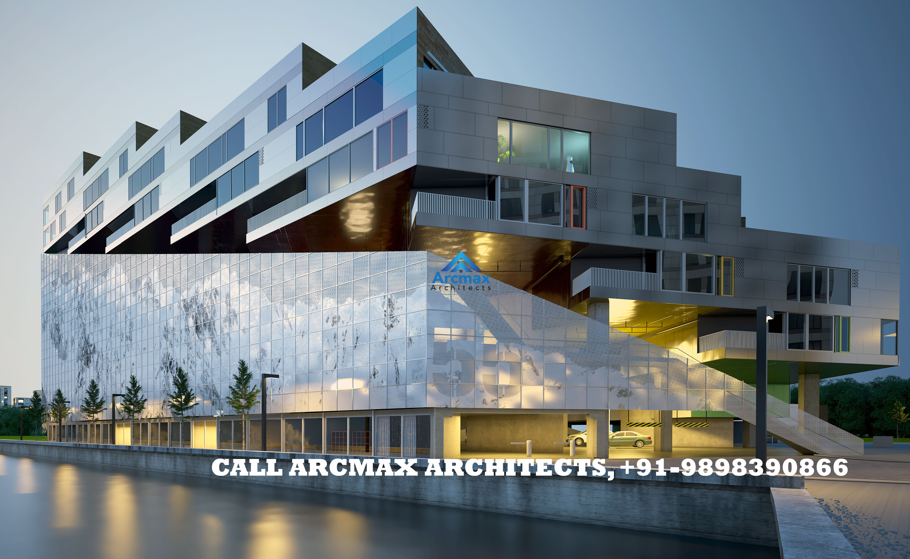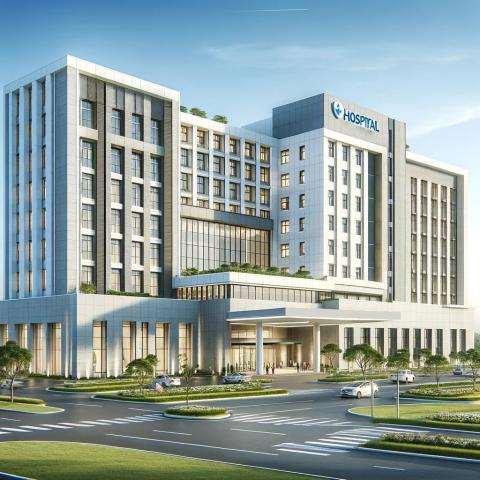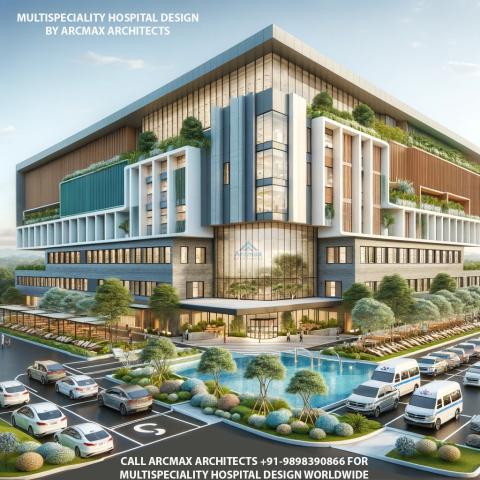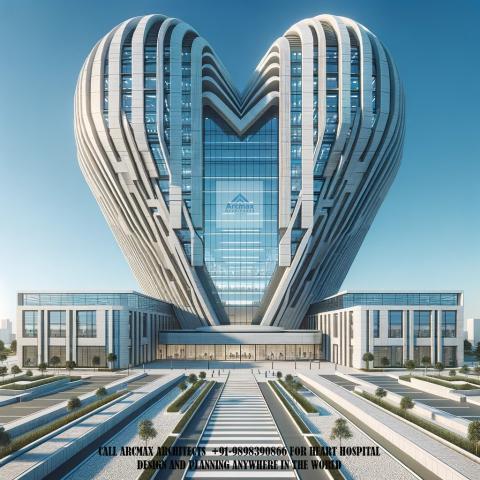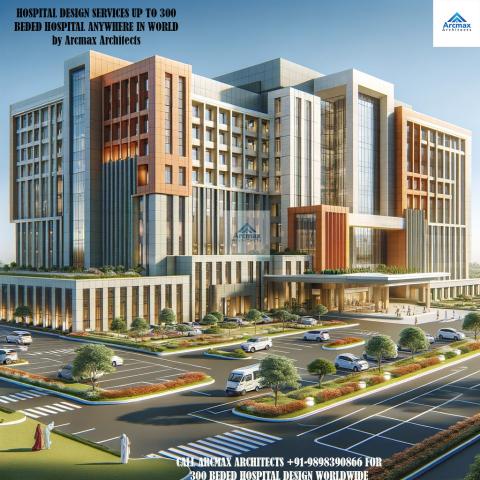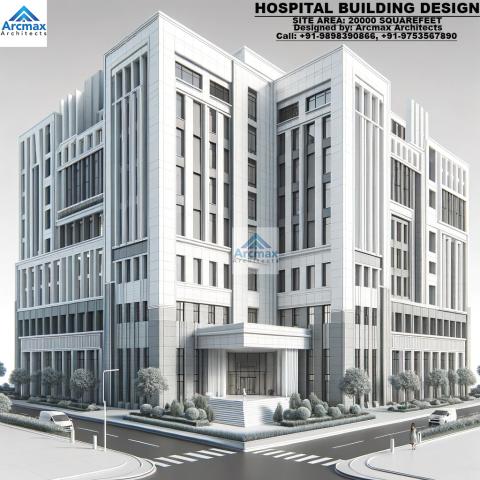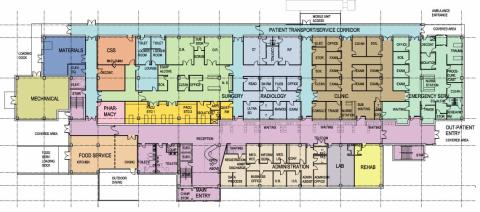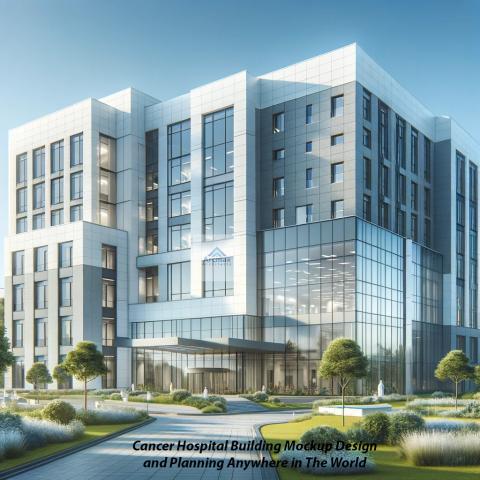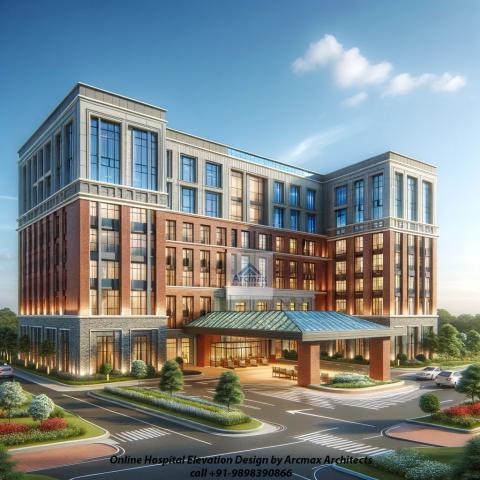Key Specification Description
- Get Custom Hospital Design ( See FAQs Here )
- Expertise Consultation for Every Projects
- Free Project Co-Ordination with Construction Company and Other International Consultants
- Free Alteration and additions
NURSING HOME MOCKUP DESIGN AND PLANNING ANYWHERE IN WORLD -Hire Online Arcmax Architects and Planners
HIre Arcmax Architects and Planners Online for Nurshing Home Mockup Design and Planning services anywhere in the world Including All Floor Plans and Elevations / 3D Views / 3D Walkthrough/Landscape Design etc.: Call Arcmax Architects +91-9898390866, Email: contact@arcmaxarchitect.com, Skype: arcmaxarchitects
What You will Get Under This Design Services:
1) 02 Mockup Conceptual Design For " NURSING HOME MOCKUP DESIGN AND PLANNING ANYWHERE IN WORLD, it includes Conceptual Architectural All Floor Plans, 3D View, Walkthrough, Landscape design Etc.
2) 2D Elevations and General Arrangement of Furniture
3) 3D Views of Exterior on Finalized Floor Plan
4) Revision allowed: Until Your Satisfaction As Per Requirement ( Fairly)
Expected Time: within 10 days after gathering requirement and necessary document from clients
Mode of Delivery for Mockup Design Submission : Online via Email with Jpeg and pdf file
A Nursing Homes or medical centre is not just a random place, rather it is a place which gives new lives to the people fighting a battle between life and death. That's why this place needs to be designed carefully and seriously, taking all the safety issues into consideration. There's no much difference between a hospital and a medical centre. Both of them ensures one thing, that is the safety & security of patients visiting it. Here in this blog post, we will get to know more about how a medical centre building should be designed, and what should be taken into consideration while planning to design it.
PAST, PRESENT AND FUTURE OF MEDICAL CENTRES - During ancient times people used to get treated with the help of herbals and natural therapies. Ayurvedic remedies were used to treat even most dangerous diseases. No ventilator and ICU facilities were available at that time. But with the enhancements in lifestyles and shifting in people's consciousness about attaining best of best medical facilities, we have come a long way in building the best infrastructures of medical buildings too. Designing best and patients friendly medical centre where everyone can feel a little calmer and comfortable is the need of the hour. And we are continuously trying to work in this direction to make it even better.
ATTRACTIVE NURSHING HOMES AND MEDICAL CENTRE DESIGN- If you are also searching for medical centre design ideas then you must have given multiple thoughts over what can be the best design for the medical centre building. An ideal medical centre must be located at such a place which is relatively peaceful and quieter. It must be given a strong foundation and all the safety protocols must be followed carefully.
Best medical construction design does exist for sure and it depends upon many factors including a site map, location to pollution test. A medical centre which is in a bit polluted area must have closed infrastructure otherwise it will create problems for patients. Some patients suffering from breathing problems may feel a bit chocked due to that. While a place which is less prone to pollution can afford to have an open space and lobby, it will give a better look to place moreover it will also not create any problem to patients. And It must be strong enough to bear earthquakes and other natural calamities. It should also be backed with fire safety equipment. It must not have vibrant colours instead of little lights colours would feel must better and make patients calm and compost.
Here we Arcmax Architect can promise to do the same. All you need to do is to, put your contact information and your site map along with the services you want from us For Nursing Home design and planning in india. We have a strong team of expert Nursing Home design architects and professionals who will contact you regarding the same. Rest assured, you won't be disappointed even a bit. We are an international brand for MEDICAL CENTRE DESIGN AND NURSING HOME DESIGN in the market who is doing this thing for many years. Our next project could be yours too. We will help you in medical centre building plan drawing to maps for medical centres. We will create the best medical building construction and layout. We'll provide services like medical centre layout design from a small medical centre layout design to a big one or any shape, size or design. We can create all According to your preference. From new hospital design concept to a small hospital floor plan design, we are leading expertise in all
Check out our Sample Hospital Designs here - https://arcmaxarchitect.com/sample-hospital-design
For consultancy click here - http://www.arcmaxarchitect.com/hospital-designs/
Call us now - +91- 9898390866
(Nursing Home design and planning, Nurshing Home design architects in india, Nursing Home design architects in ahmedabad, nursing home design architects in mumbai, nursing home design architects in pune, nursing home design architects in indore, nursing home design architects in bhopal, nursing home design architects in raipur, nursing home design architects in nagpur, nursing home design architects in hyderabad )


