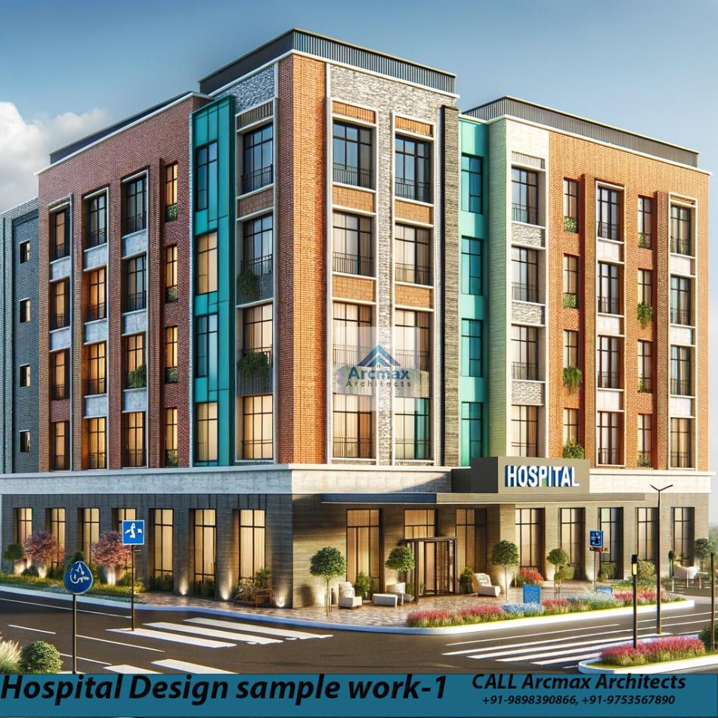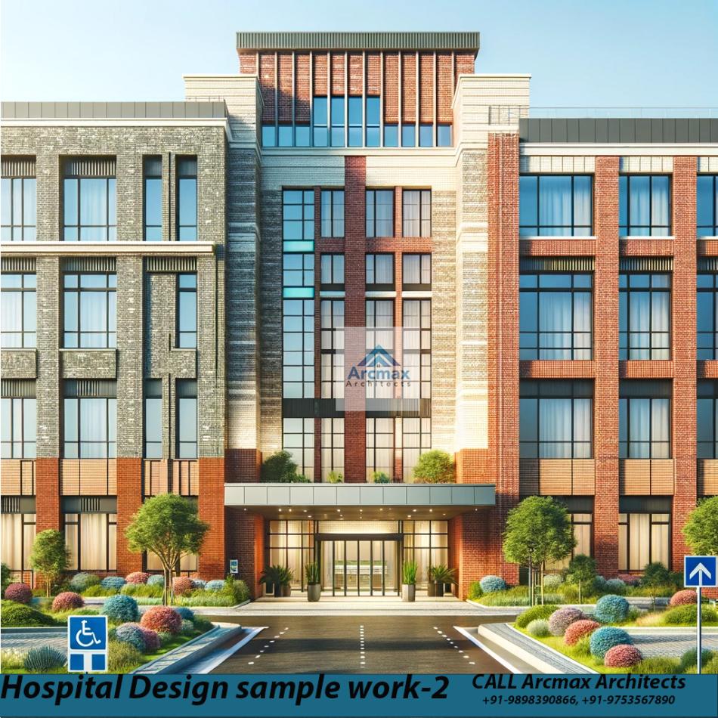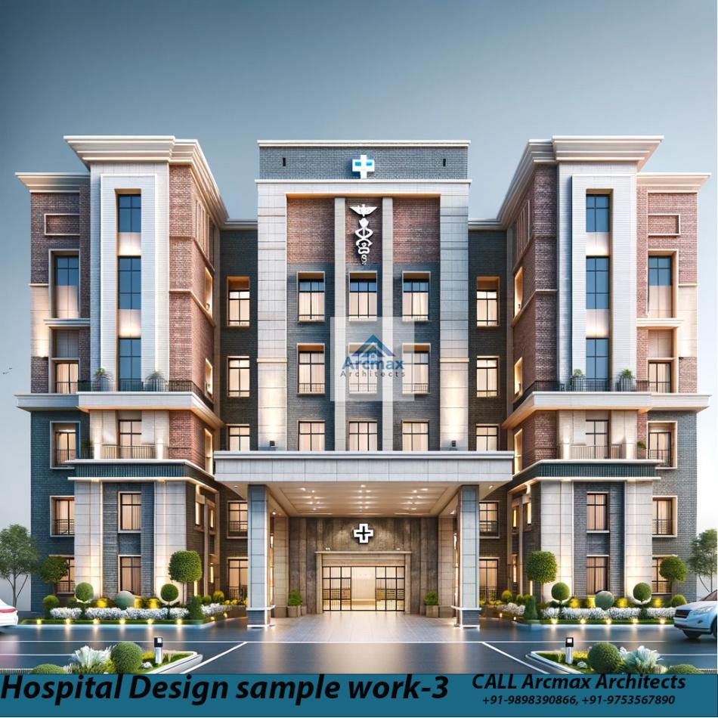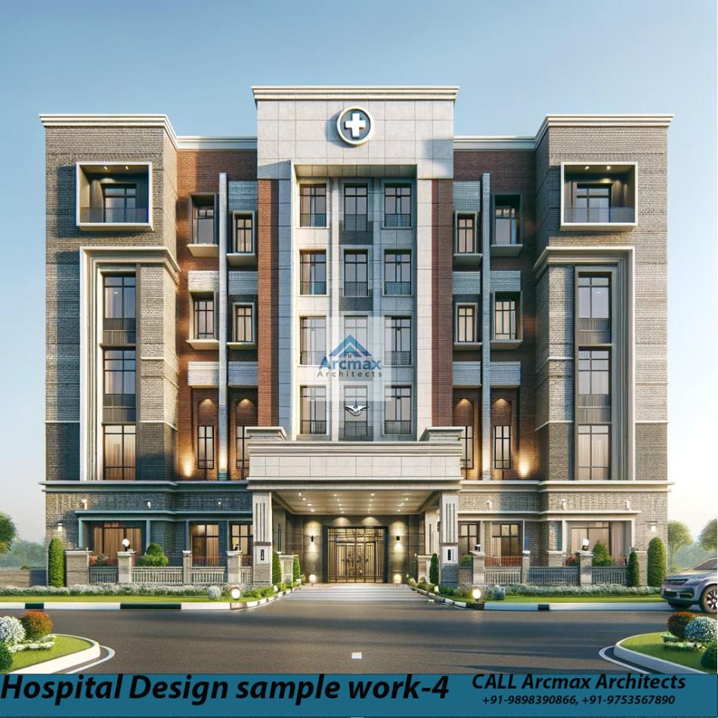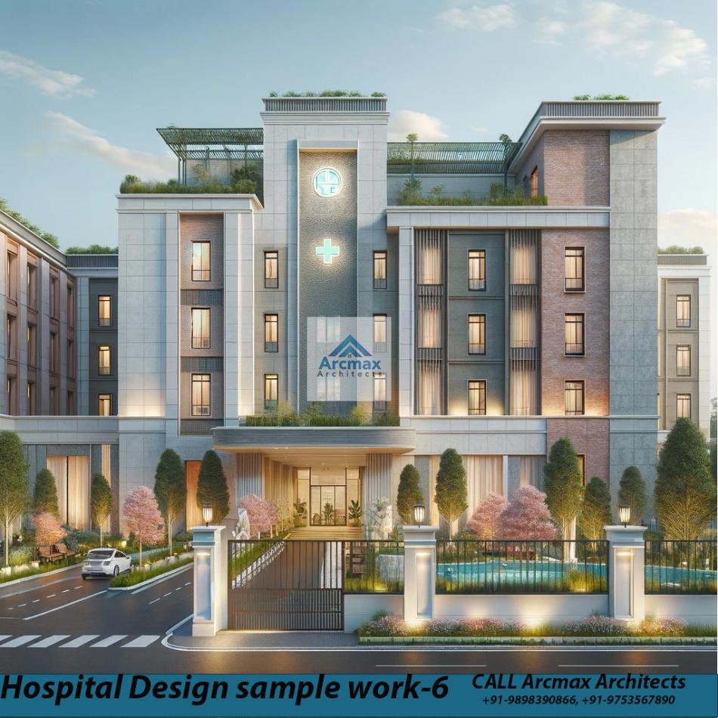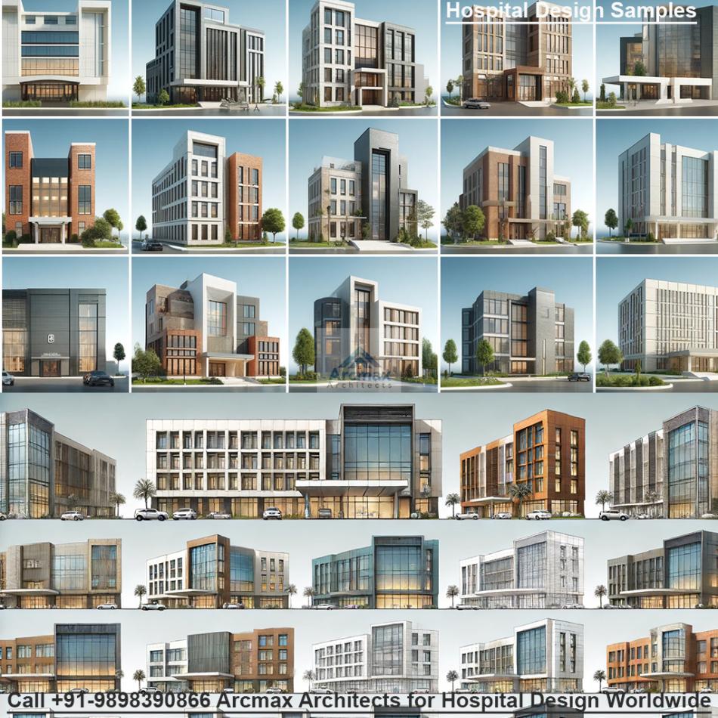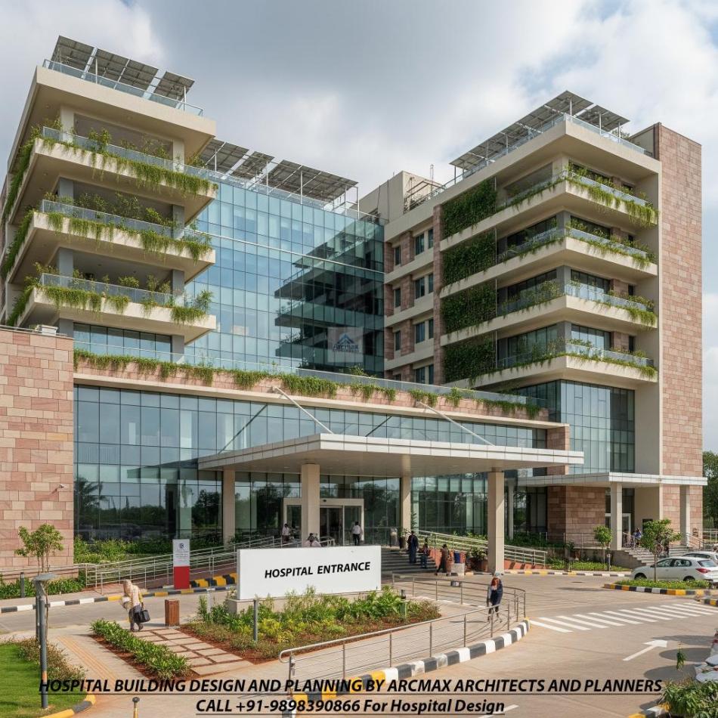Bakeri City, Pincode: 380015 Ahmedabad, Gujarat, India,
244 Madison Avenue, New York, United States
Our Client






Online Children Hospital Design and Planning
Online Children Hospital Design and Planning Services in India, USA, UK and South africa by ArcMax Architects, call +91-9898390866 for Children Hospital Design and Planning
Transforming Pediatric Healthcare Facilities with Innovative Designs
Welcome to ArcMax Architects, where we specialize in designing and planning state-of-the-art children's hospitals that prioritize patient care, safety, and a comforting environment. Our online children’s hospital design and planning services allow clients worldwide to benefit from our expertise, ensuring that every pediatric facility we create is tailored to meet the unique needs of young patients and their families.
Why Choose ArcMax Architects for Children’s Hospital Design?
1. Expertise in Pediatric Healthcare Design: ArcMax Architects has extensive experience in designing pediatric healthcare facilities. Our expertise ensures that every aspect of the hospital is optimized for the specific needs of children, from newborns to adolescents. We understand the importance of creating a child-friendly environment that promotes healing and well-being.
2. Comprehensive Online Design Services: Our online design and planning services provide a convenient and efficient way for clients to collaborate with our team, regardless of their location. Using advanced digital tools and virtual meetings, we ensure seamless communication and project management, delivering high-quality designs that meet your timeline and budget.
3. Child-Centric Design Approach: We adopt a child-centric design approach, focusing on creating environments that are not only functional but also comforting and engaging for young patients. Our designs incorporate vibrant colors, playful elements, and interactive spaces that help reduce stress and anxiety for children and their families.
4. Integration of Modern Healthcare Technologies: ArcMax Architects integrates the latest healthcare technologies into our designs, ensuring that the facility is equipped to provide the highest standard of care. From advanced diagnostic and treatment equipment to state-of-the-art IT infrastructure, our designs support efficient and effective healthcare delivery.
5. Sustainable and Safe Environments: Safety and sustainability are paramount in our hospital designs. We use eco-friendly materials and incorporate energy-efficient systems to create sustainable healthcare environments. Additionally, our designs prioritize infection control, patient safety, and accessibility to ensure a safe and secure facility for all users.
Key Elements of Children’s Hospital Design
1. Welcoming and Calming Entrance: The entrance of a children’s hospital sets the tone for the entire facility. We design welcoming and calming entrances with spacious lobbies, natural light, and friendly reception areas to create a positive first impression for young patients and their families.
2. Comfortable and Private Patient Rooms: Patient rooms are designed to provide comfort and privacy, accommodating both the child and their family members. Our designs include cheerful decor, comfortable furnishings, and space for parents to stay overnight, fostering a supportive environment for healing.
3. Engaging Play Areas and Therapy Spaces: Play is an essential part of a child’s recovery process. We design engaging play areas and therapy spaces that offer a variety of activities and sensory experiences. These areas are designed to promote physical, emotional, and cognitive development, helping children cope with their hospital stay.
4. Efficient and Functional Clinical Areas: Clinical areas such as examination rooms, treatment areas, and surgical suites are designed for efficiency and functionality. Our layouts ensure smooth patient flow, easy access to medical equipment, and optimal working conditions for healthcare professionals.
5. Family-Centered Amenities: Understanding the importance of family support, our designs include family-centered amenities such as lounges, dining areas, and private consultation rooms. These spaces provide comfort and convenience for families, allowing them to stay close to their child during treatment.
6. Healing Gardens and Outdoor Spaces: Outdoor spaces and healing gardens are integral to our hospital designs. These areas provide a serene environment where patients and families can relax and enjoy nature. Access to outdoor spaces has been shown to improve patient outcomes and overall well-being.
Testimonials and Client Satisfaction
Clients who have collaborated with ArcMax Architects on pediatric hospital projects consistently praise our professionalism, creativity, and dedication. Here are a few testimonials:
"ArcMax Architects created a children’s hospital design that perfectly meets our needs. Their attention to detail and understanding of pediatric care is truly impressive." - Dr. Pinto Brian
"Working with ArcMax Architects online was a seamless experience. Their innovative design solutions and effective communication made the entire process smooth and efficient." - Dr. Vinay saxena
Conclusion
ArcMax Architects is dedicated to transforming pediatric healthcare facilities with innovative and child-friendly designs. Our online children’s hospital design and planning services ensure that you receive top-quality architectural solutions, no matter where you are located. With our expertise, child-centric approach, and commitment to sustainability, we create healing environments that make a difference in the lives of young patients and their families.
Contact ArcMax Architects today to discuss your children’s hospital design needs and discover how our online services can bring your vision to life.

