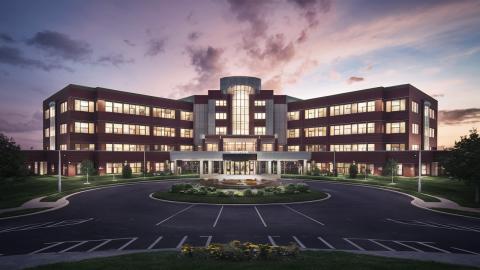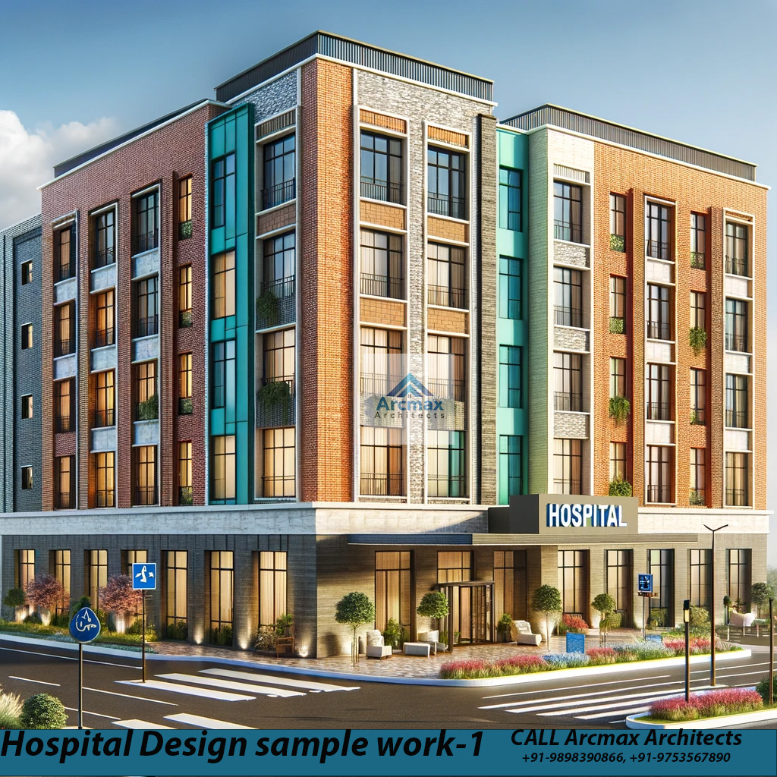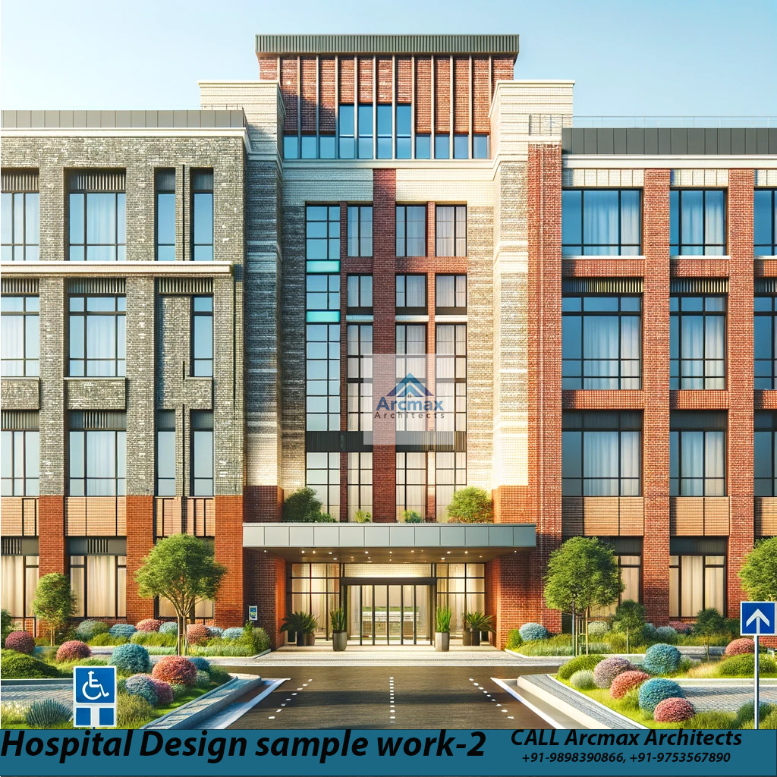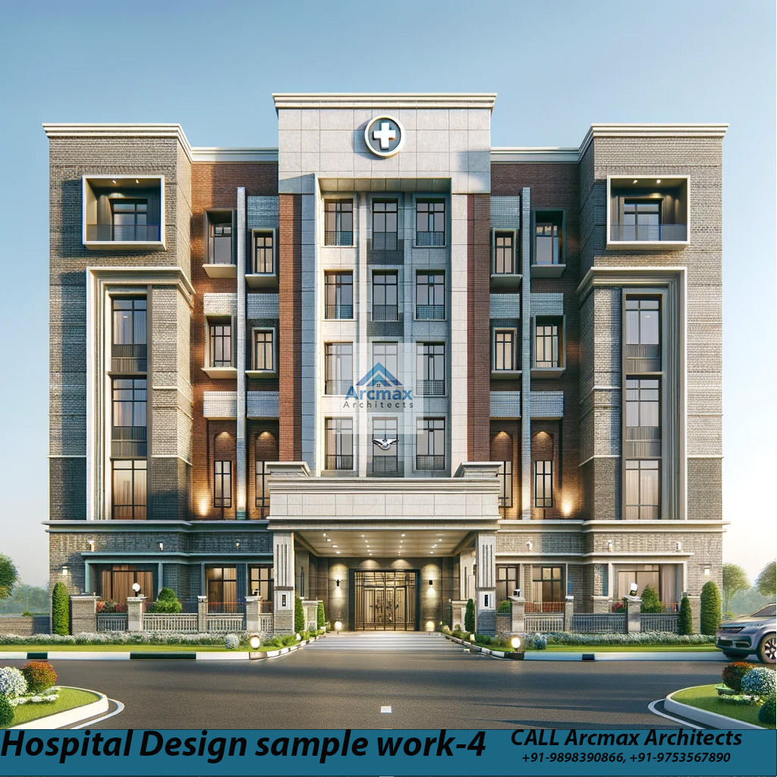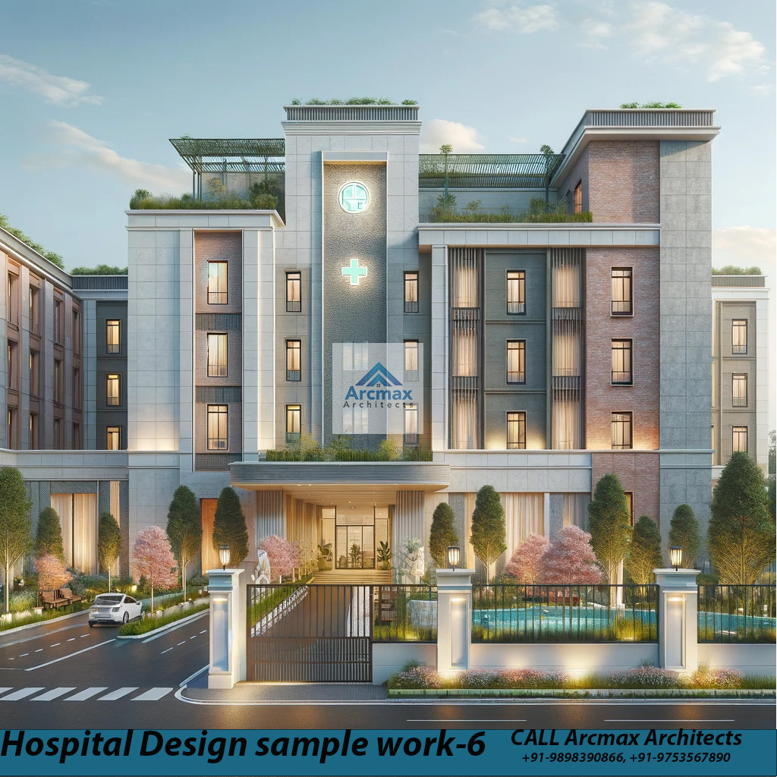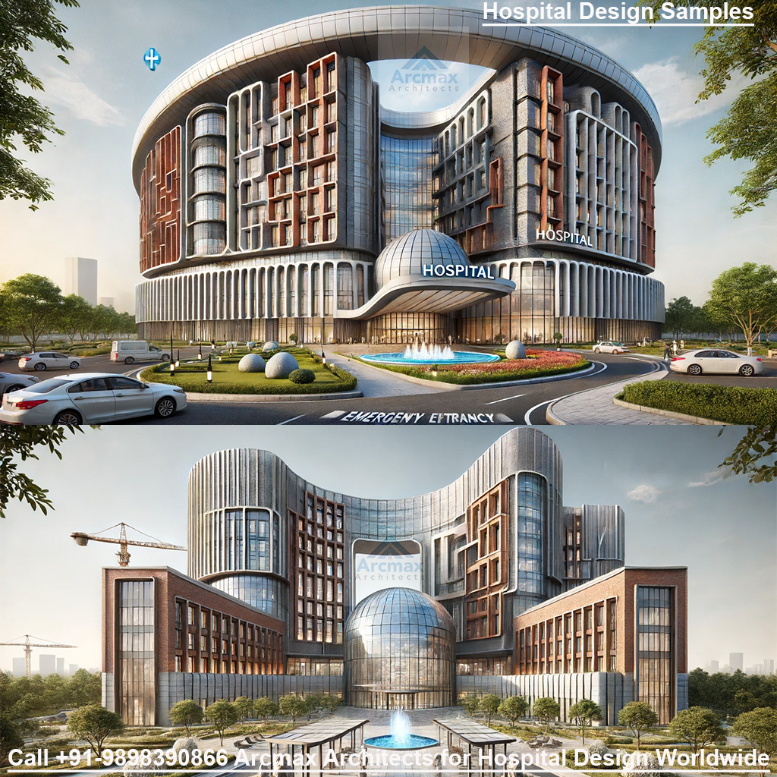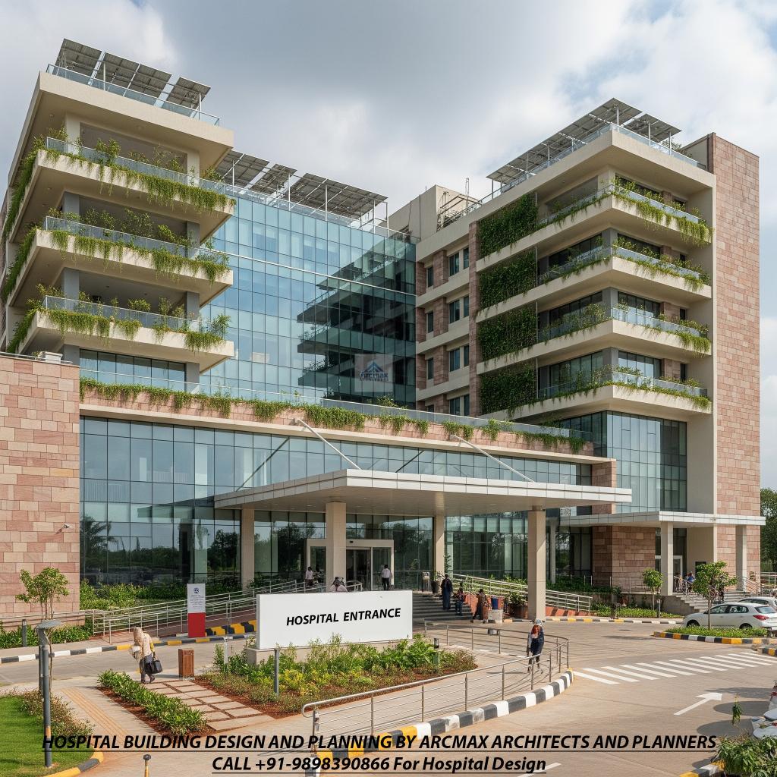Cancer Hospital Building Mockup design and Planning anywhere in the world
Our Addon Services
Want a Quotation please fill the form
searching for Cancer Hospital Building Mockup design and Planning anywhere in the world ? hire Arcmax Architects online or call +91-9898390866 for Cancer Hospital design and planning in india, united states, united kingdom, africa, australia, canada and anywhere in the world.
Cancer Hospital Building Design and Planning: Guidelines, Materials, and Best Practices
Designing a cancer hospital is a complex and critical task that requires meticulous planning and adherence to stringent guidelines. The goal is to create a facility that not only meets the medical and technological needs but also provides a healing environment for patients and a functional space for healthcare professionals. This content explores the essential aspects of cancer hospital building design, including guidelines, materials used, and best practices to ensure a state-of-the-art healthcare facility.
Guidelines for Cancer Hospital Design
Patient-Centered Design: The design should focus on the comfort and well-being of patients. This includes spacious patient rooms with natural light, privacy, and space for family members.
Zoning and Layout: The hospital should be divided into zones such as inpatient, outpatient, diagnostic, treatment, and administrative areas. Clear wayfinding and efficient circulation paths are crucial.
Infection Control: Implementing strict infection control measures is vital. This includes using antimicrobial surfaces, easy-to-clean materials, and proper ventilation systems.
Flexibility and Future Expansion: The design should allow for future technological advancements and potential expansion. Flexible spaces that can adapt to new treatments and equipment are essential.
Sustainability: Incorporating sustainable design principles, such as energy-efficient systems, use of renewable energy, and eco-friendly materials, contributes to the hospital’s long-term viability and environmental responsibility.
Materials Used in Cancer Hospital Construction
Antimicrobial Surfaces: Materials like copper and silver-ion coatings are used for high-touch surfaces to reduce the risk of infections.
Non-Toxic and Hypoallergenic Materials: Using non-toxic paints, adhesives, and materials that do not emit harmful VOCs (volatile organic compounds) ensures a safer environment for patients with weakened immune systems.
Durable and Easy-to-Clean Flooring: Vinyl, linoleum, and rubber flooring are popular choices due to their durability and ease of maintenance. Seamless flooring reduces the risk of harboring bacteria.
Acoustic Materials: Sound-absorbing materials are essential to minimize noise levels, creating a more peaceful environment conducive to healing.
Natural and Recycled Materials: Utilizing natural materials like wood and stone, and incorporating recycled materials wherever possible, enhances the aesthetic appeal and supports sustainability goals.
Best Practices in Cancer Hospital Design
Healing Environment: Incorporate elements of nature, such as gardens, green spaces, and water features. Art and color schemes that promote tranquility can significantly impact patient recovery.
Technological Integration: Ensure that the design allows for the seamless integration of advanced medical technologies, including imaging equipment, radiation therapy machines, and telemedicine facilities.
Safety and Accessibility: Design the hospital to be fully accessible to all patients, including those with disabilities. Safety features such as handrails, non-slip surfaces, and adequate lighting are critical.
Staff Efficiency and Well-Being: Create ergonomic workspaces for healthcare professionals to improve efficiency and reduce fatigue. Providing amenities like staff lounges and wellness areas can enhance their well-being.
Community Engagement: Engage with the community during the design process to understand their needs and expectations. This can lead to a facility that better serves its patients and gains community support.
Designing and planning a cancer hospital requires a thoughtful approach that balances advanced medical technology with a healing, patient-centric environment. Adhering to established guidelines, using appropriate materials, and following best practices can result in a facility that not only meets the current healthcare demands but is also adaptable for future advancements. By focusing on sustainability, flexibility, and the well-being of both patients and staff, a cancer hospital can become a beacon of hope and healing for those battling cancer.
Online Cancer Hospital Design Architecture Services by ArcMax Architects
ArcMax Architects is a renowned name in the field of healthcare architecture, offering specialized services for cancer hospital design and planning. Our online services are tailored to meet the unique requirements of cancer treatment facilities, ensuring a seamless, efficient, and patient-centric design process. Here’s an overview of the comprehensive services you can expect when you choose ArcMax Architects for your cancer hospital project.
Comprehensive Design and Planning Services
Conceptual Design and Feasibility Studies
Initial Consultation: Understanding your vision, goals, and specific needs for the cancer hospital.
Site Analysis: Evaluating the site for suitability, accessibility, and potential challenges.
Feasibility Studies: Assessing the viability of the project from architectural, financial, and operational perspectives.
Architectural Design
Master Planning: Creating a cohesive master plan that incorporates all essential elements of the cancer hospital.
Schematic Design: Developing initial design concepts, including floor plans, elevations, and 3D visualizations.
Detailed Design Development: Refining the design to include detailed architectural drawings, material specifications, and construction documents.
Interior Design
Healing Environments: Designing patient rooms, waiting areas, and treatment spaces with a focus on comfort, privacy, and aesthetics.
Functional Spaces: Creating efficient layouts for diagnostic and treatment areas, ensuring ease of movement and accessibility.
Staff Areas: Designing ergonomic and supportive workspaces for healthcare professionals.
Specialized Services
Technology Integration
Medical Equipment Planning: Ensuring seamless integration of advanced medical technologies and equipment.
Telemedicine Facilities: Incorporating telehealth capabilities to enhance remote patient care and consultation services.
Smart Building Solutions: Implementing intelligent systems for energy management, security, and patient monitoring.
Sustainability and Green Building
Energy-Efficient Design: Utilizing sustainable design principles to minimize energy consumption and operational costs.
Eco-Friendly Materials: Selecting non-toxic, recyclable, and sustainable materials to promote a healthy environment.
LEED Certification: Assisting in achieving LEED certification for environmentally responsible design and construction practices.
Regulatory Compliance and Safety
Infection Control: Implementing design features that promote infection control, such as antimicrobial surfaces and efficient ventilation systems.
Accessibility Standards: Ensuring the hospital design complies with all relevant accessibility standards and regulations.
Safety Measures: Integrating safety features such as fire exits, handrails, and non-slip flooring.
Additional Support Services
Project Management
Budget Planning and Cost Estimation: Providing accurate cost estimates and budget management throughout the project.
Timeline Management: Ensuring the project stays on schedule with regular progress updates and milestone tracking.
Construction Administration: Overseeing the construction process to ensure quality and adherence to design specifications.
Client Collaboration and Support
Virtual Meetings and Consultations: Offering online meetings and consultations to discuss progress and address any concerns.
Design Revisions and Updates: Providing ongoing support for design modifications and updates based on client feedback.
Training and Handover: Conducting training sessions for staff and ensuring a smooth handover of the completed facility.
Why Choose ArcMax Architects?
Expertise in Healthcare Design: With extensive experience in designing healthcare facilities, ArcMax Architects understands the unique challenges and requirements of cancer hospitals.
Innovative Solutions: We leverage the latest technologies and design innovations to create state-of-the-art healthcare environments.
Client-Centric Approach: Our online services are designed to be flexible and responsive, ensuring your vision is realized with precision and care.
Commitment to Quality: We are dedicated to delivering high-quality, sustainable, and functional designs that meet the highest standards of excellence.
ArcMax Architects’ online cancer hospital design architecture services offer a comprehensive solution for creating world-class cancer treatment facilities. From initial conceptualization to final construction, our expert team is committed to delivering designs that enhance patient care, support healthcare professionals, and promote a healing environment. Choose ArcMax Architects for your cancer hospital project and experience the difference that professional, innovative, and client-focused design can make.

