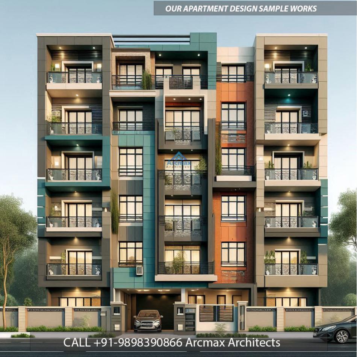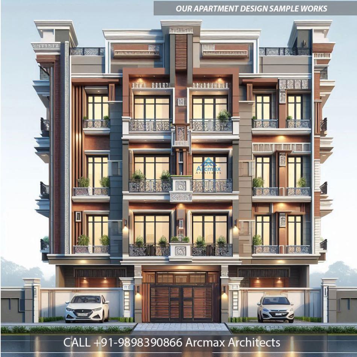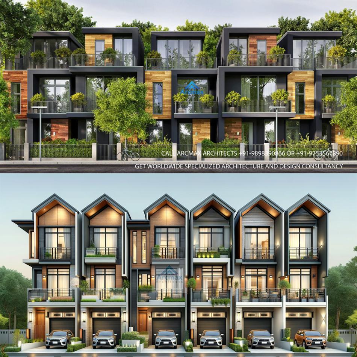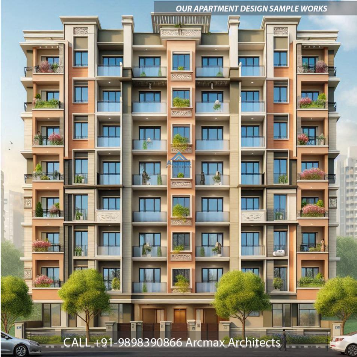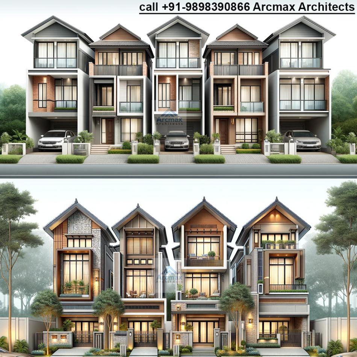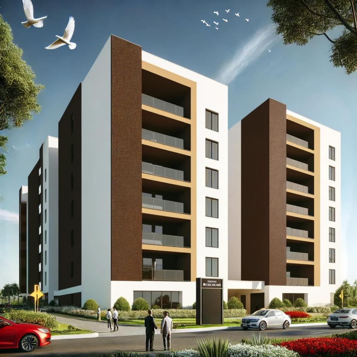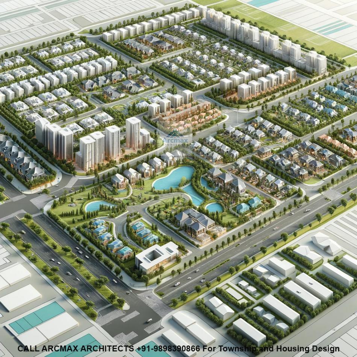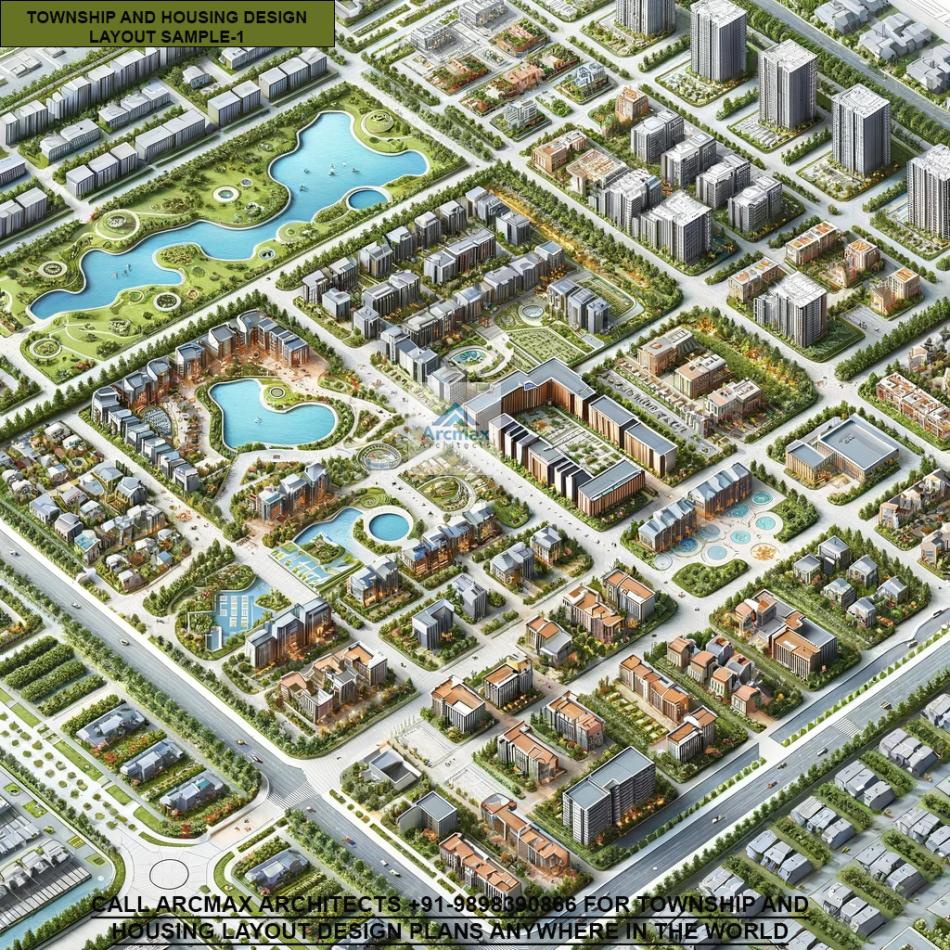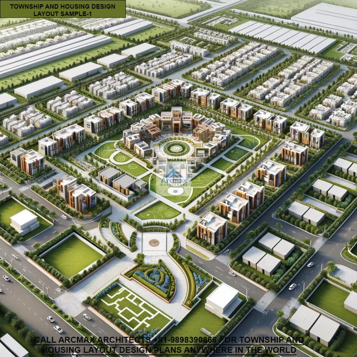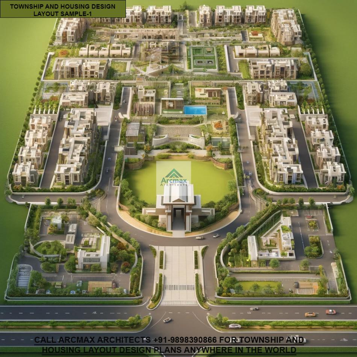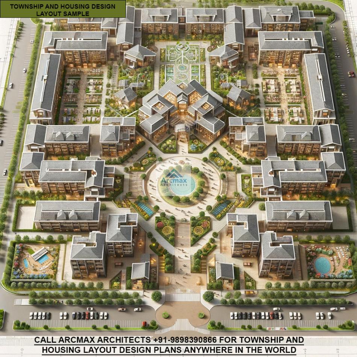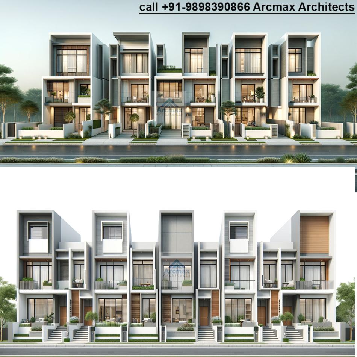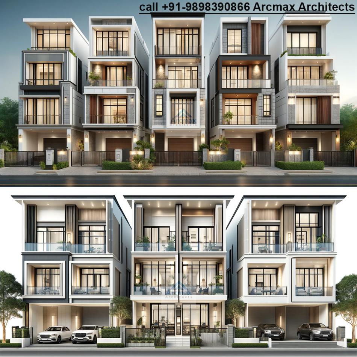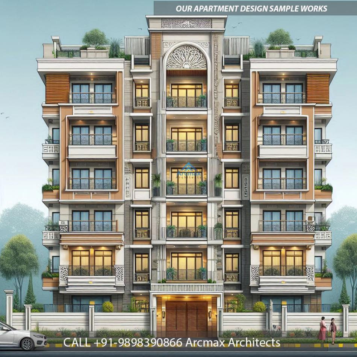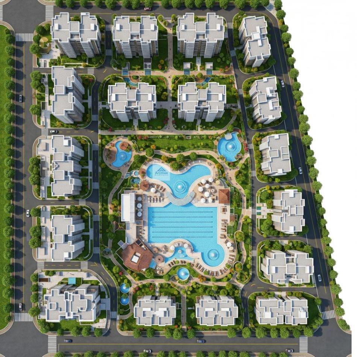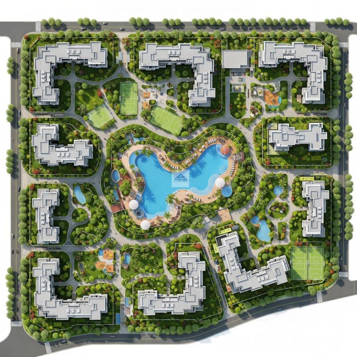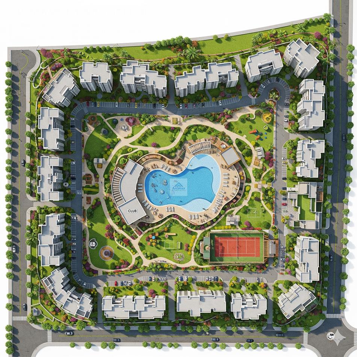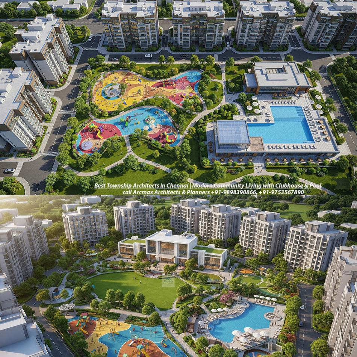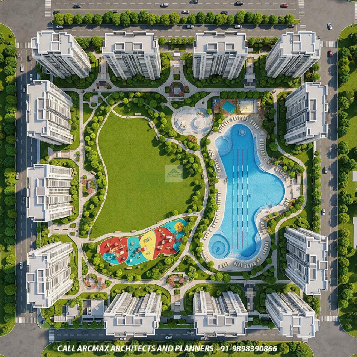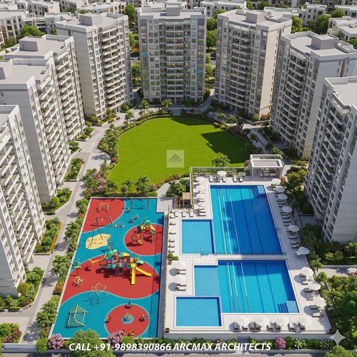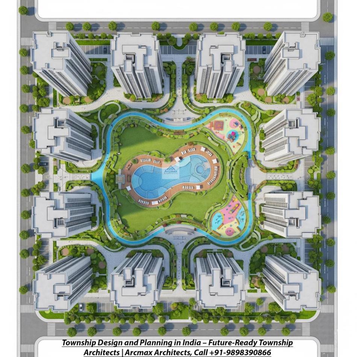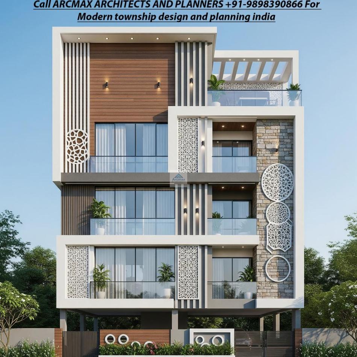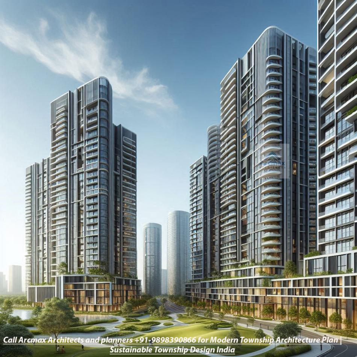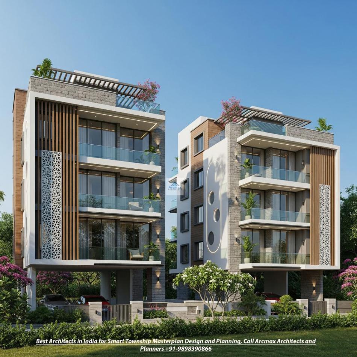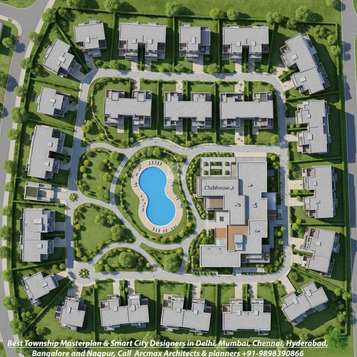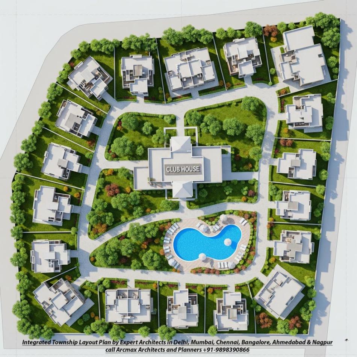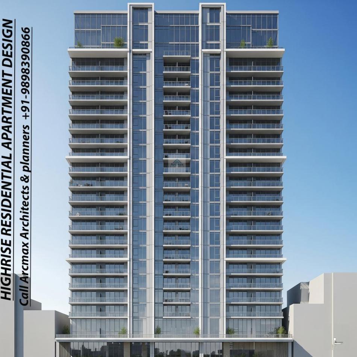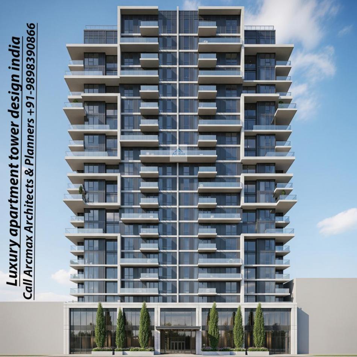Bakeri City, Pincode: 380015 Ahmedabad, Gujarat, India,
244 Madison Avenue, New York, United States
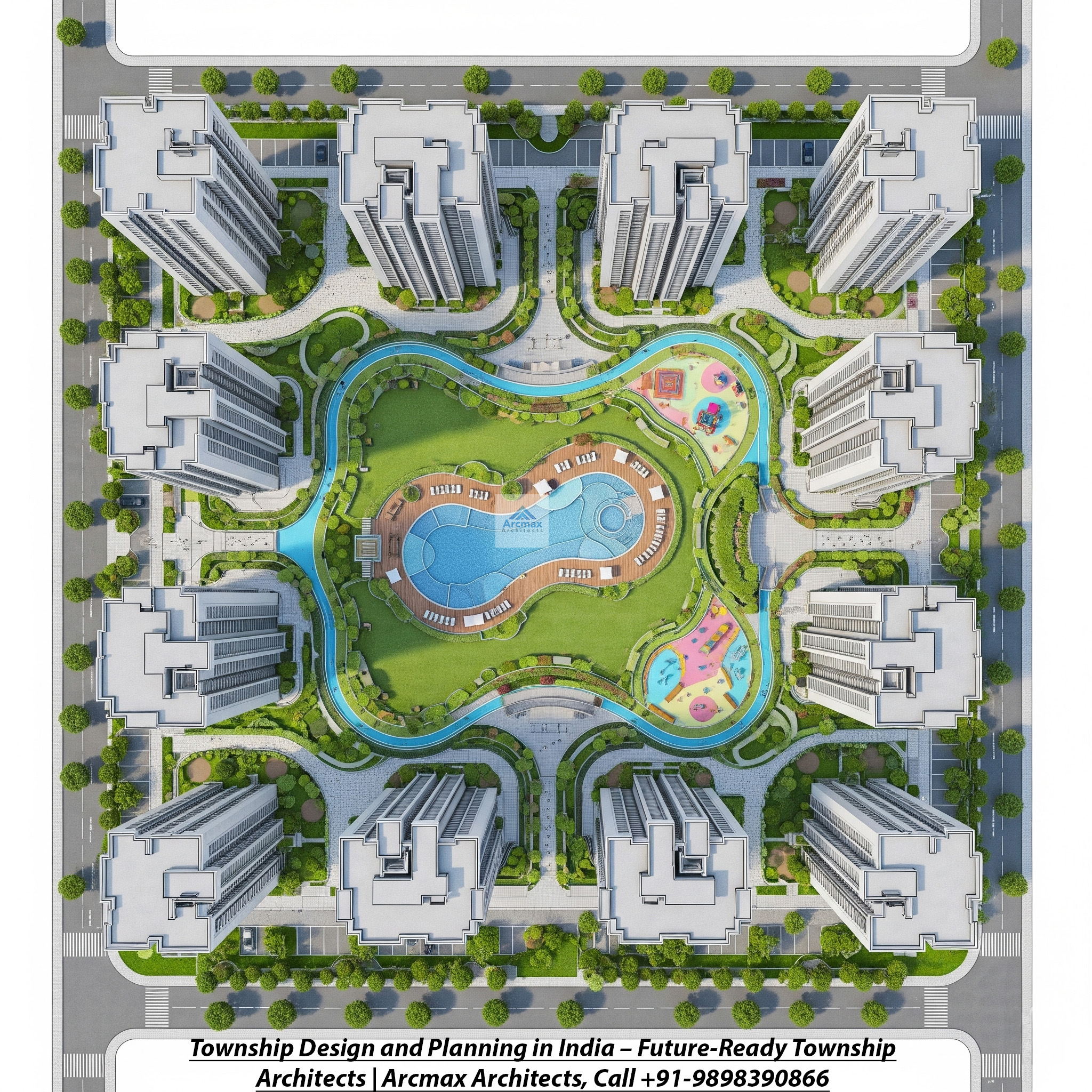
Our Client






Township Design and Planning in India
Township Design and Planning in India – A Complete Guide to Building Future-Ready Communities
Arcmax Architects and Planners are recognized among the best township design architects in India, delivering sustainable, future-ready layouts with world-class planning expertise. Call +91-9898390866
India is at the heart of a rapid urban transformation. With over 1.4 billion people and growing urban migration, the demand for well-planned housing and integrated infrastructure has never been higher. While standalone housing projects and apartment complexes solve short-term needs, they often fail to provide holistic community living. This is where township design and planning in India plays a vital role.
A township is not just a group of residential units—it is a self-sustained ecosystem that brings together homes, offices, schools, hospitals, shopping, entertainment, and green open spaces in one master-planned layout. In this detailed guide, we explore the principles, elements, benefits, and trends shaping township development across India.
1. What is Township Design and Planning?
Township planning refers to the process of designing a large-scale urban community where residential, commercial, and recreational facilities coexist harmoniously. It covers:
Land use zoning for homes, retail, and civic infrastructure
Transportation planning with roads, parking, and pedestrian networks
Utility planning such as water, sewage, and electricity distribution
Green space allocation for parks, gardens, and environmental balance
Community facilities like schools, healthcare, shopping centers, and recreation
Unlike isolated housing complexes, a township ensures that residents have everything within reach, creating a complete lifestyle experience.
2. Importance of Township Planning in India
India’s urban population is expected to touch 600 million by 2036, making sustainable planning essential. The importance of township design lies in:
Efficient Land Utilization: Optimizing every square meter of land through vertical (high-rise) and horizontal (villas, plots) development.
Holistic Lifestyle: Residents get access to schools, hospitals, retail, and leisure within the same boundary.
Sustainability: Use of eco-friendly features like rainwater harvesting, solar panels, sewage treatment plants, and solid waste recycling.
Safety and Security: Controlled entry/exit points, CCTV surveillance, and community monitoring systems.
Economic Growth: Large-scale townships create jobs, attract investors, and drive infrastructure development in surrounding regions.
Township planning is therefore not just real estate—it is nation-building.
3. Key Elements of Township Design
A successful township is built on strong architectural and planning foundations. Some key components include:
a) Master Planning
Defines the overall land use strategy.
Balances residential, commercial, and public facilities.
Ensures compliance with government zoning regulations.
b) Transportation and Circulation
Wide arterial roads and internal streets for smooth traffic flow.
Pedestrian-friendly pathways and cycle tracks.
Connection with highways, metro, or railway stations.
c) Residential Design
Mix of apartments, villas, row houses, and affordable housing.
Optimal density to avoid overcrowding.
Proper orientation for natural light and ventilation.
d) Green Spaces and Landscaping
Public gardens, jogging tracks, and kids’ play areas.
Artificial lakes or water bodies for aesthetics and groundwater recharge.
Landscaped edges and buffer zones for pollution control.
e) Infrastructure and Utilities
Underground cabling for safety.
Rainwater harvesting systems.
Sewage treatment plants (STPs) for zero discharge.
24/7 power backup and renewable energy integration.
f) Social Amenities
Schools and educational institutions.
Healthcare facilities from clinics to multi-specialty hospitals.
Shopping malls, local markets, and convenience stores.
Sports complexes, gyms, and community halls.
g) Technology Integration
Smart city features like automated lighting, traffic monitoring, and IoT-based water management.
Digital security with access cards and mobile app-based monitoring.
4. Township Planning Process in India
Designing a township is a step-by-step process involving architects, urban planners, engineers, and government authorities.
Site Selection and Feasibility Study
Soil testing, topography, and environmental assessments.
Accessibility to highways, airports, or metro networks.
Conceptual Master Plan
Broad zoning and circulation diagram.
Initial cost estimates and investment requirements.
Detailed Project Report (DPR)
Includes financial viability, engineering drawings, and compliance with development authority norms.
Approval and Clearances
Environmental approvals, building plan sanctions, and RERA registration.
Phased Development Execution
Construction in phases to manage costs and meet growing demand.
Handover and Community Management
Establishing Resident Welfare Associations (RWAs).
Long-term maintenance contracts.
5. Township Design Trends in India
Indian townships are becoming smarter, greener, and more resident-focused. Some emerging trends include:
High-Rise Living: Skyscrapers and multi-tower complexes for optimum land usage.
Walk-to-Work Communities: Business hubs integrated into residential zones.
Green Townships: Maximum open areas, water bodies, and tree cover.
Transit-Oriented Development (TOD): Projects located near metro lines and expressways.
Luxury Lifestyle Townships: Resorts, golf courses, clubhouses, and branded residences.
Affordable Housing Townships: Government-backed projects for middle-class families.
6. Benefits of Integrated Township Planning
Townships offer advantages beyond just housing:
Convenience: All essential services within the same complex.
Community Bonding: Common spaces and clubs foster interaction.
Safety: Gated security reduces crime.
Property Appreciation: Planned layouts increase real estate value.
Eco-Friendly Living: Reduced carbon footprint through integrated facilities.
7. Township Design Challenges in India
While the growth potential is massive, developers face certain challenges:
Regulatory Delays: Approvals from multiple authorities can slow projects.
Land Acquisition: Finding large contiguous land parcels in urban areas.
Cost Escalation: Rising raw material and labor costs.
Infrastructure Gaps: Connectivity to external roads and public transport.
Sustainability Concerns: Balancing urbanization with environmental preservation.
8. Role of Township Architects in India
Township architects in India are not just designers—they are community creators. Their role includes:
Conducting land analysis and zoning.
Designing masterplans and detailed layouts.
Integrating landscape, MEP, and structural systems.
Ensuring compliance with RERA and local development authority guidelines.
Coordinating with engineers, contractors, and consultants.
Hiring expert township architects ensures future-ready, cost-effective, and resident-friendly designs.
9. Future of Township Development in India
India’s real estate future is township-driven. Government schemes like Smart Cities Mission, Housing for All, and PMAY are pushing developers towards integrated townships. In the next decade:
Tier-2 and Tier-3 cities will see massive township growth.
Green certifications (IGBC, GRIHA) will become standard.
Digital infrastructure like EV charging and smart metering will be integral.
Mixed-use mega townships spanning 100+ acres will redefine urban living.
10. Conclusion – Building Better Cities with Township Planning
Township design and planning in India is no longer optional—it is the foundation of sustainable urban development. With population growth, lifestyle changes, and environmental concerns, the demand for planned, eco-friendly, and technologically advanced townships will only increase.
For homebuyers, this means better quality of life. For developers, it ensures long-term profitability and higher real estate value. And for the nation, it signifies progress towards modern, smart, and sustainable cities.
If you are looking to develop a township project in India, it is crucial to partner with experienced township architects and planners who understand both local regulations and global design standards. With the right vision, India’s townships can become self-sufficient cities within cities—delivering world-class living to millions.

