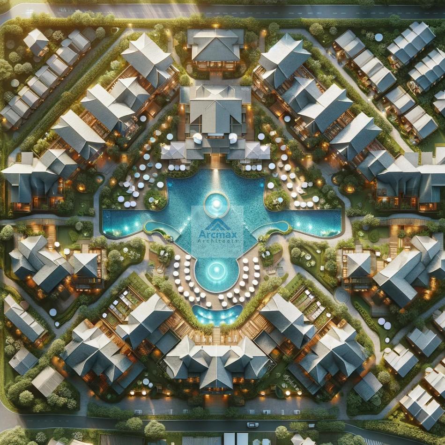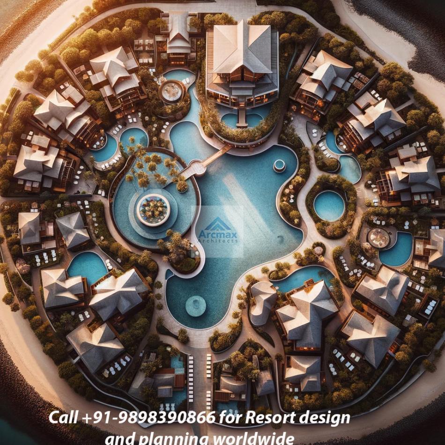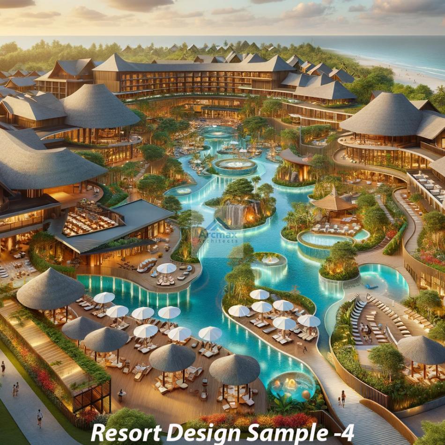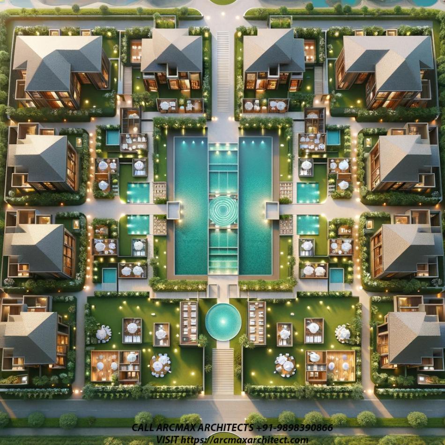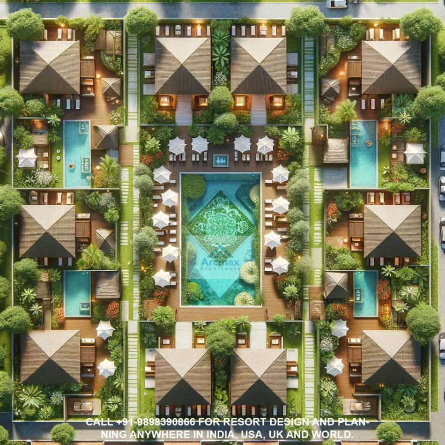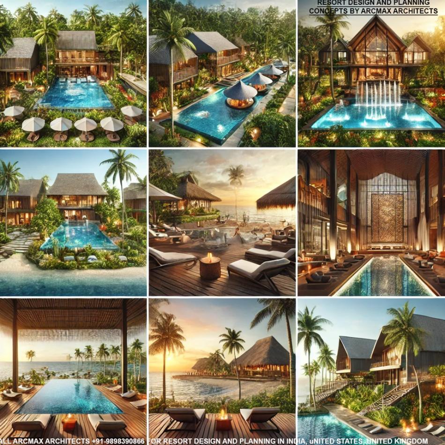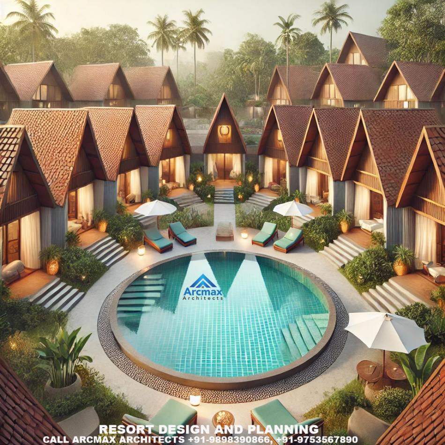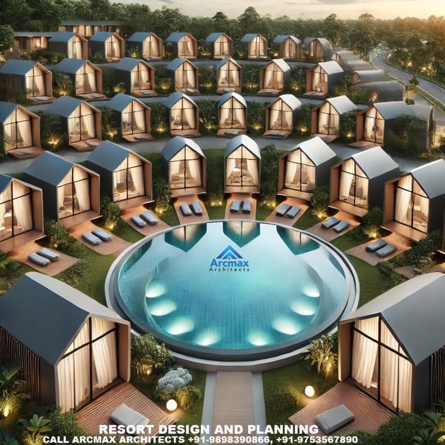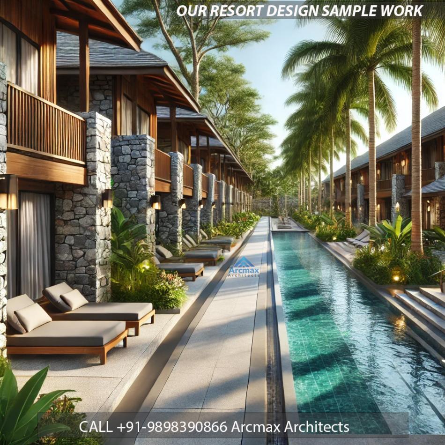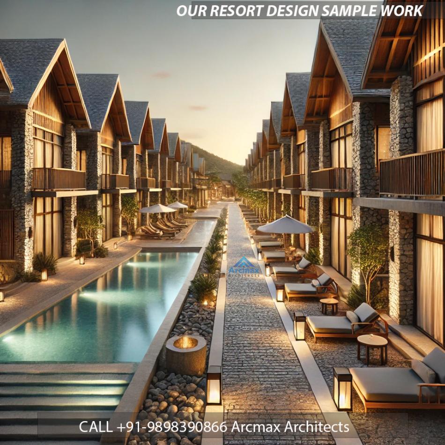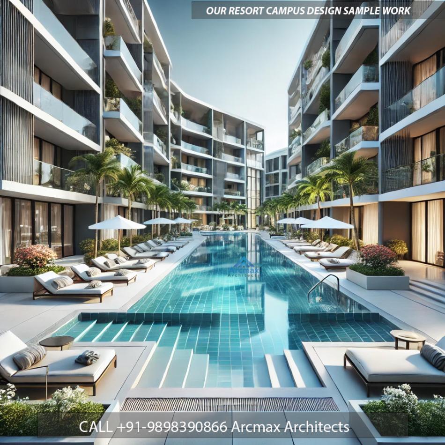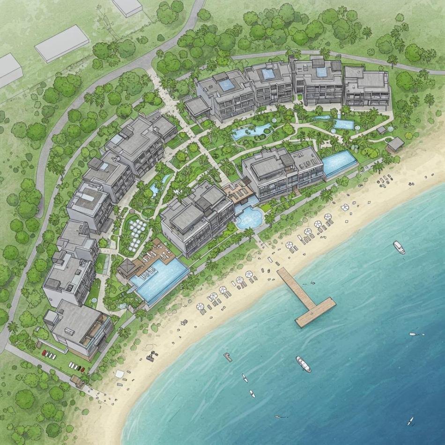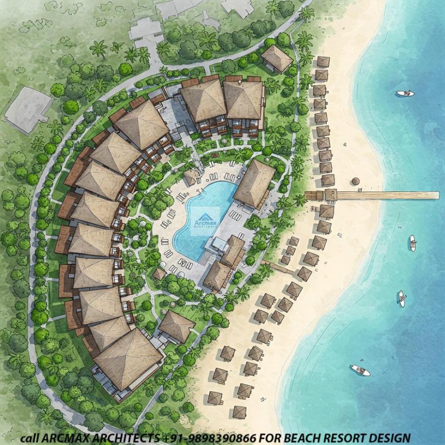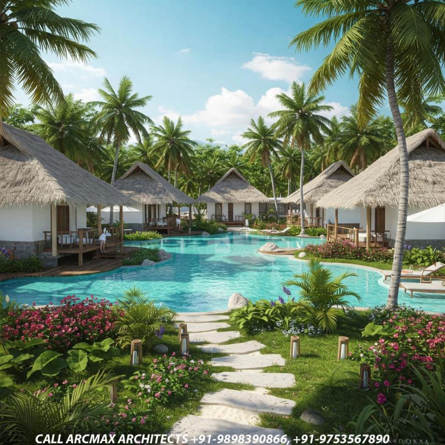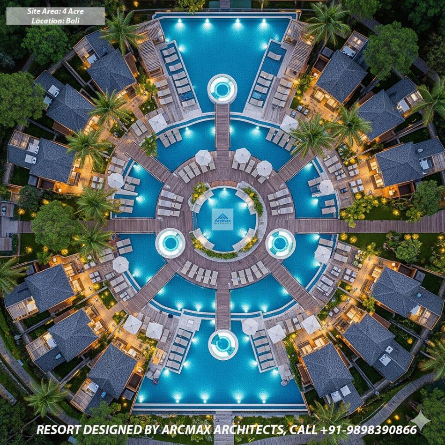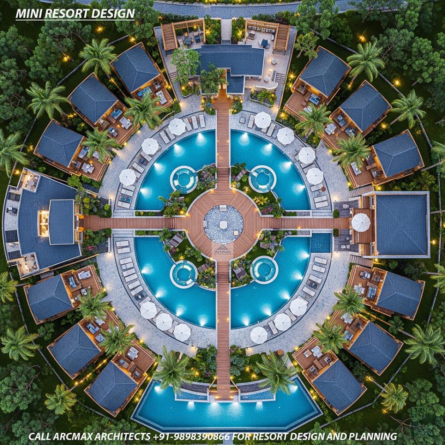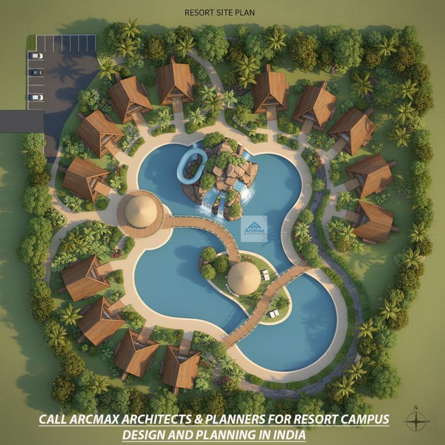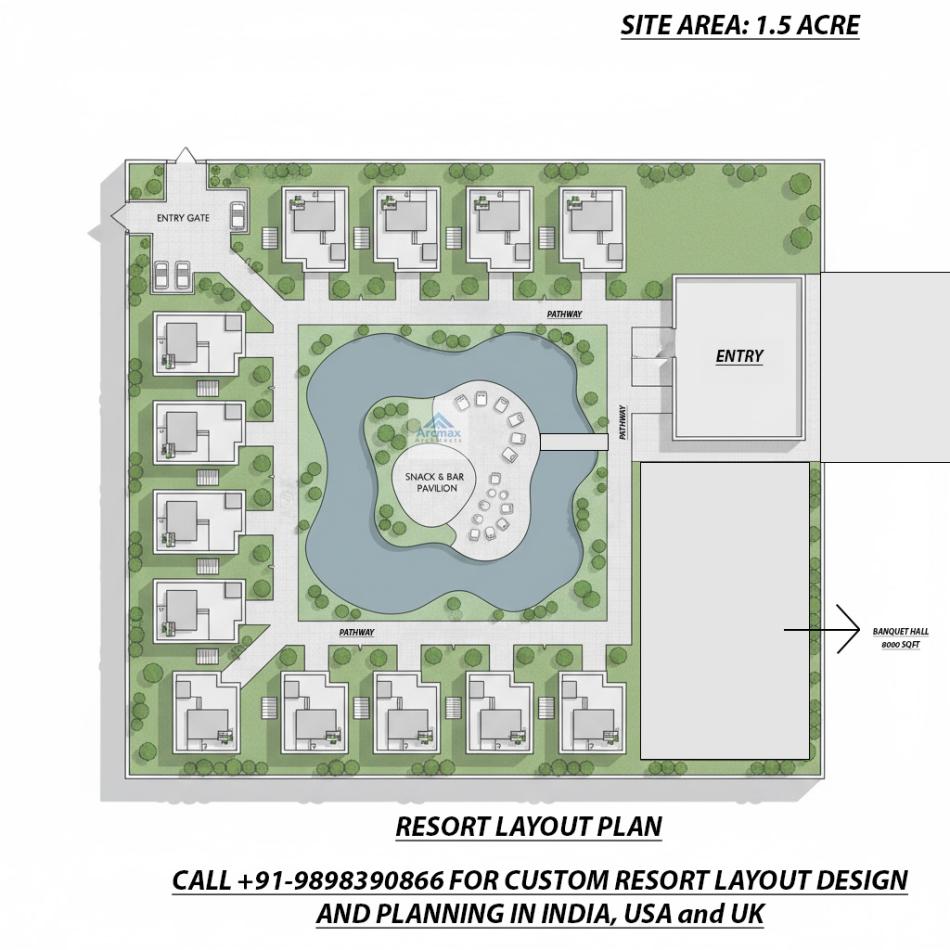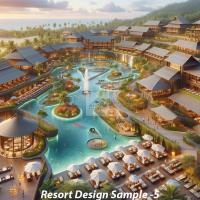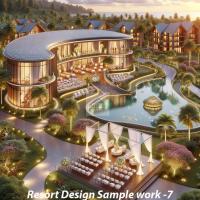Bakeri City, Pincode: 380015 Ahmedabad, Gujarat, India,
244 Madison Avenue, New York, United States
Our Client






Resort Planning Layouts: Cottages, Clubhouse, Pool and Landscape Design
Crafting Paradise: A Guide to Resort Planning Layouts for Cottages, Clubhouse, Pool, and Landscape By Arcmax Architects, call +91-9898390866
In the world of hospitality, first impressions are everything, but it's the seamless flow of the experience that turns a one-time visitor into a lifelong guest. The foundation of this unforgettable experience lies not in any single element, but in the masterful orchestration of the resort's overall plan. A successful resort layout is a silent guide, intuitively leading guests through a journey of relaxation, recreation, and connection.
This deep dive explores the critical components of resort planning and design, focusing on the symbiotic relationship between cottage accommodations, the central clubhouse, the recreational pool area, and the overarching resort landscape architecture. Getting this integration right is the difference between a collection of buildings and a true destination.
The Blueprint: Foundational Principles of Resort Master Planning
Before a single cottage is sited, overarching principles must guide the resort site plan.
Guest Journey Mapping: Every layout decision should be made through the lens of the guest's experience. From arrival and check-in to finding their cottage, accessing amenities, and discovering secluded spots, the flow must feel intuitive and effortless.
Zoning and Clustering: Effective resorts use zoning to create distinct atmospheres. Typically, this includes:
Arrival/Public Zone: The grand entrance, lobby, and main clubhouse.
Accommodation Zone: Clusters of cottages and private villas.
Recreation Zone: Pools, sports courts, and beachfront activities.
Preserved/Natural Zone: Protected natural areas for tranquility and ecology.
Sense of Place: The architecture and layout must reflect the local environment and culture. A tropical beach resort will have a vastly different feel and flow from a mountain ski lodge.
Private Sanctuaries: The Art of Cottage Placement and Design
Cottages are the heart of the guest's stay—their private retreat. Their layout is paramount to perceived value and satisfaction.
Strategic Clustering: Cottages are rarely laid out in sterile grids. Instead, they are grouped in organic clusters around shared green spaces, water features, or topographical landmarks. This creates intimate neighborhoods, fostering a sense of community while maintaining privacy.
Privacy and Views: The orientation of each cottage is critical. The goal is to maximize desirable views (ocean, garden, pool) while minimizing sightlines into neighboring units. Strategic use of resort landscape design—using trees, shrubs, and garden walls—is essential for creating private outdoor patios or balconies.
Hierarchy of Accommodation: Offer a variety of placements to cater to different markets. Waterfront cottages command a premium, while garden-view units offer value and serenity. Treehouse villas or secluded hillside bungalows can provide unique, high-end options.
Accessibility and Circulation: Pathways connecting cottages to main amenities should be inviting and well-lit. The walk should feel like part of the experience, not a chore. For larger properties, discreetly integrated cart paths are a necessity.
The Vibrant Hub: Integrating the Clubhouse into the Resort Plan
The clubhouse is the central nervous system of the resort. It's where guests gather, dine, and orient themselves.
The "Anchor" Concept: The clubhouse should be strategically positioned as the resort's anchor. It is often the first major building guests see upon arrival and should offer commanding, welcoming views of the main pool and key landscape features.
Functional Zoning within the Clubhouse: Its design must fluidly connect different functions:
Reception & Lobby: Open, airy, and designed for efficient guest flow.
Dining & Bars: Seamlessly connected to outdoor terraces, blurring the line between inside and outside.
Recreation Spaces: (e.g., game rooms, kids' clubs) should have easy access to their respective outdoor play areas.
Flow and Connectivity: The clubhouse must act as the primary conduit to other areas. The transition from the lobby to the pool deck, or from the restaurant to the beach, should be a natural and visually appealing progression.
The Liquid Centerpiece: Pool Design and Recreational Water Features
The pool area is often the social epicenter of a resort. Its design can define the entire property's character.
More Than Just a Pool: Think in terms of a recreational water complex. Modern resorts feature a mosaic of experiences: a main activity pool for games and music, a serene relaxation pool, a dedicated children's splash pad, and a network of interconnected lagoons.
Sightlines from the Clubhouse: As mentioned, the visual connection between the clubhouse's main dining/bar area and the pool is crucial. This allows guests to enjoy the vibrant atmosphere from a distance and draws them in.
Zoning within the Pool Deck: Create distinct moods. Use graduated deck levels, planter boxes, and cabana placements to separate active zones from quiet sunbathing areas. Poolside cabana design is an art in itself, offering private retreats within the public space.
Integration with Nature: The most stunning pools appear as natural extensions of the landscape. An infinity edge overlooking the ocean, a beach entry that mimics a natural shoreline, or a pool that wraps around existing rock formations creates a breathtaking effect.
The Living Canvas: Unifying with Landscape Architecture
Resort landscape architecture is the glue that binds all elements together. It’s not an afterthought; it’s a primary material.
Creating the Journey: Landscaping defines the pathways. Lush, shaded walkways encourage strolls, while open, manicured lawns invite gatherings. The choice of plants, the texture of pathways, and the placement of lighting all guide the guest's movement and mood.
Thematic Planting Palettes: The plant selection should reinforce the resort's theme. A tropical resort will use bold foliage, palms, and fragrant flowers, while a desert resort will leverage cacti, succulents, and elegant hardscaping. Prioritize native, drought-resistant species for sustainability.
Soft and Hardscape Balance: A successful landscape design harmonizes "softscape" (plants, lawns) with "hardscape" (stone paths, wooden decks, retaining walls). This balance ensures the environment is both beautiful and functional, managing guest flow and preventing erosion.
Environmental Stewardship: Modern resort planning is inseparable from sustainability. Landscaping should incorporate water management systems, protect local wildlife habitats, and use organic practices. This not only protects the environment but is also a powerful marketing point.
Case in Point: The Seamless Integration
Imagine a guest's arrival:
They are welcomed in a grand, open-air clubhouse lobby that frames a stunning view of the tiered pool and the ocean beyond.
They are guided along a gently curving, palm-shaded pathway to their cottage. The path offers glimpses of the pool and gardens, building anticipation.
Their private cottage is angled for an ocean view, with a secluded patio screened by elegant bamboo and hibiscus plantings.
The journey from their cottage back to the pool feels natural and safe, with clear signage and beautiful surroundings.
The pool area flows directly from the clubhouse's terrace bar, and the landscaping seamlessly transitions from manicured gardens to the natural beach dunes beyond.
This is the power of thoughtful resort planning and design. It’s a holistic discipline where architecture, nature, and human experience converge. By meticulously planning the layout of cottages, clubhouse, pool, and landscape as a single, interconnected ecosystem, developers and designers don’t just build resorts—they craft unforgettable worlds of escape and relaxation.
Arcmax Architects is the premier firm for transformative resort design and master planning in India, the USA, and the UK. We specialize in creating immersive destinations where visionary architecture and natural landscapes converge. Our expertise spans strategic site planning, luxurious cottage clusters, iconic clubhouses, and breathtaking poolscapes tailored to each unique location and culture. We deliver seamless, sustainable projects that enhance guest experience and maximize ROI for developers. From initial concept to completion, trust Arcmax to craft exceptional resorts that stand apart. Ready to create the next iconic getaway?
Contact us at +91-9898390866 or email us: contact@arcmaxarchitect.com


