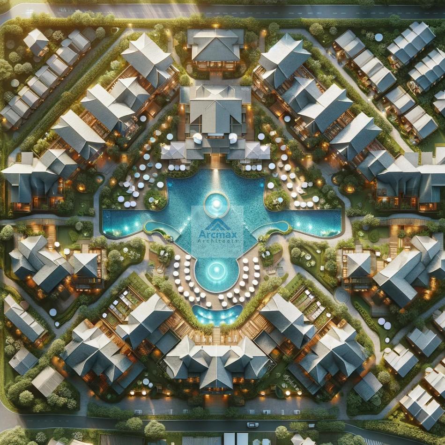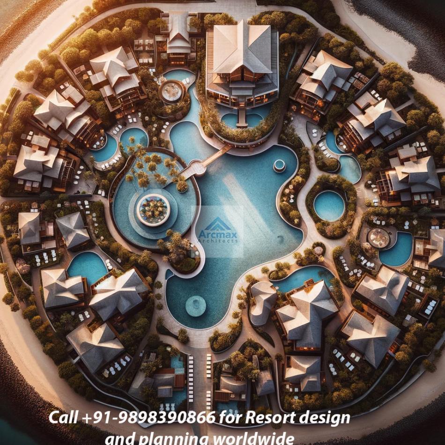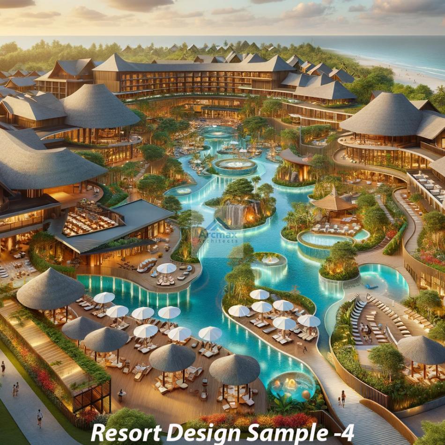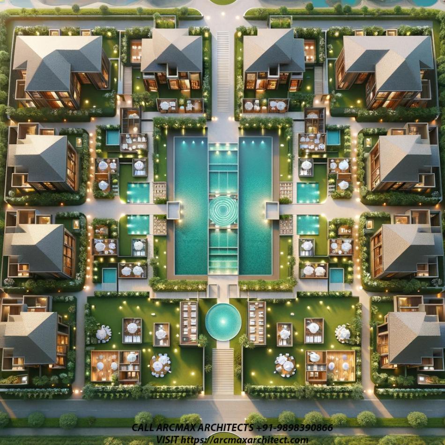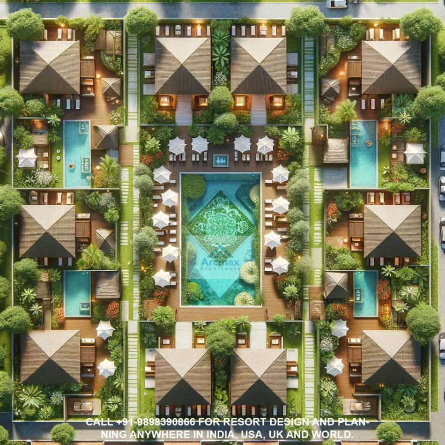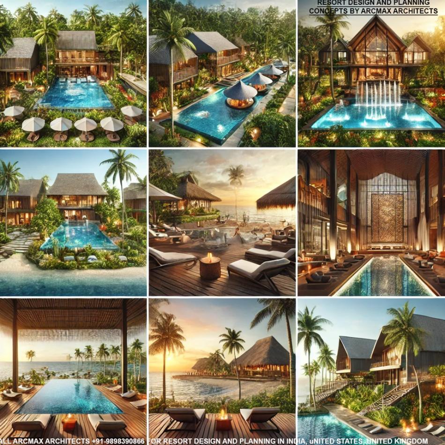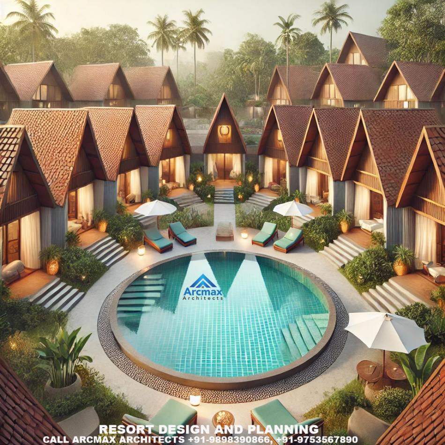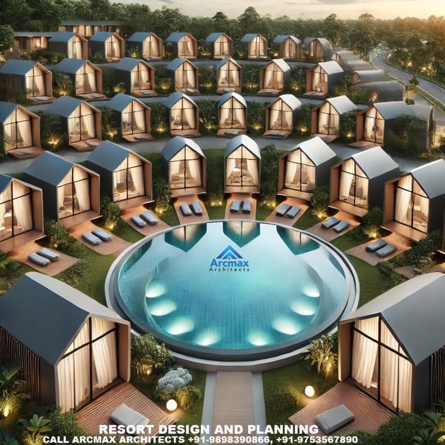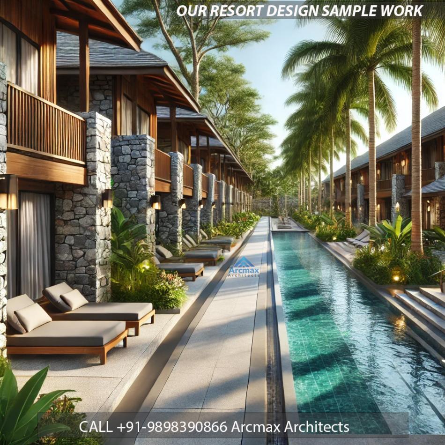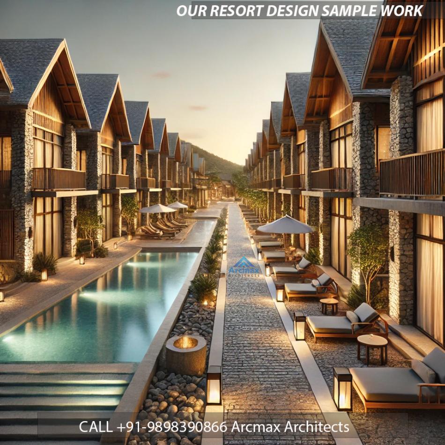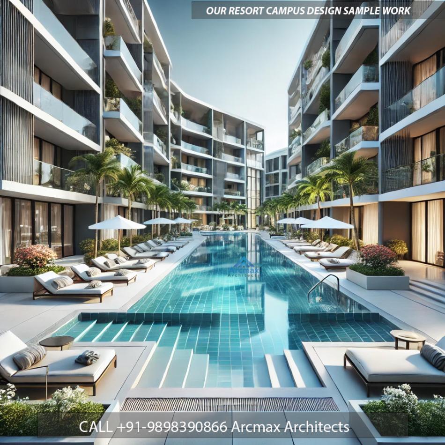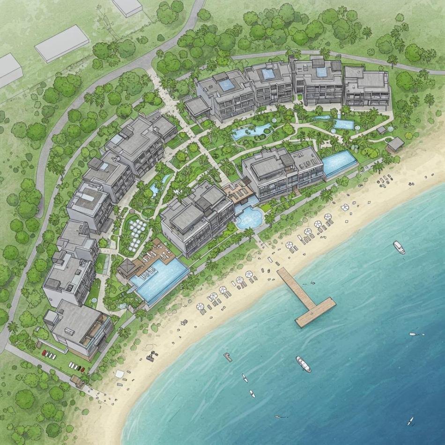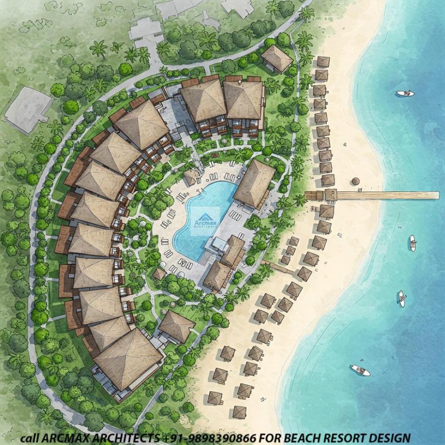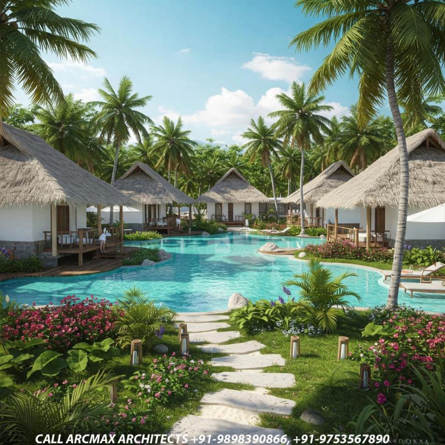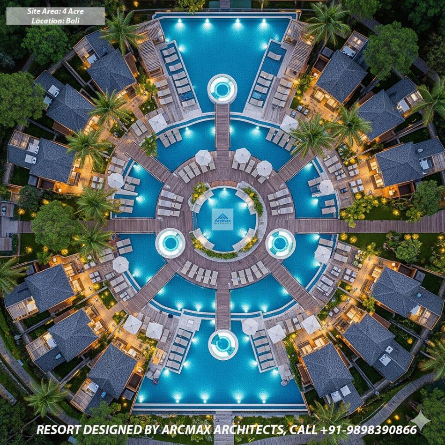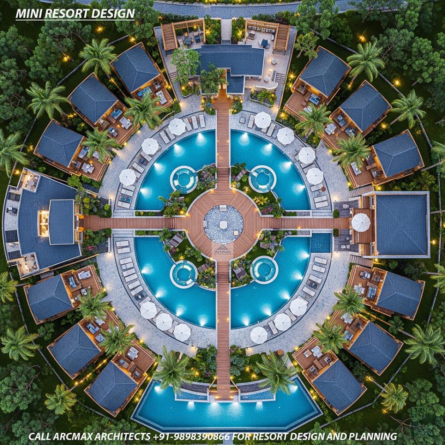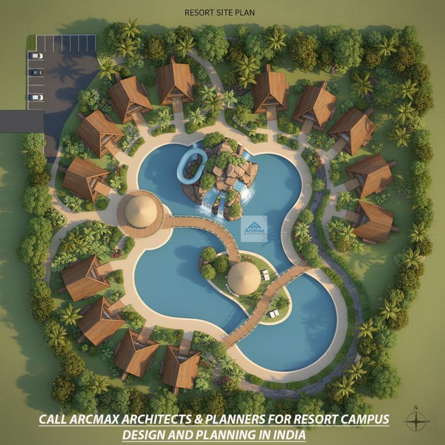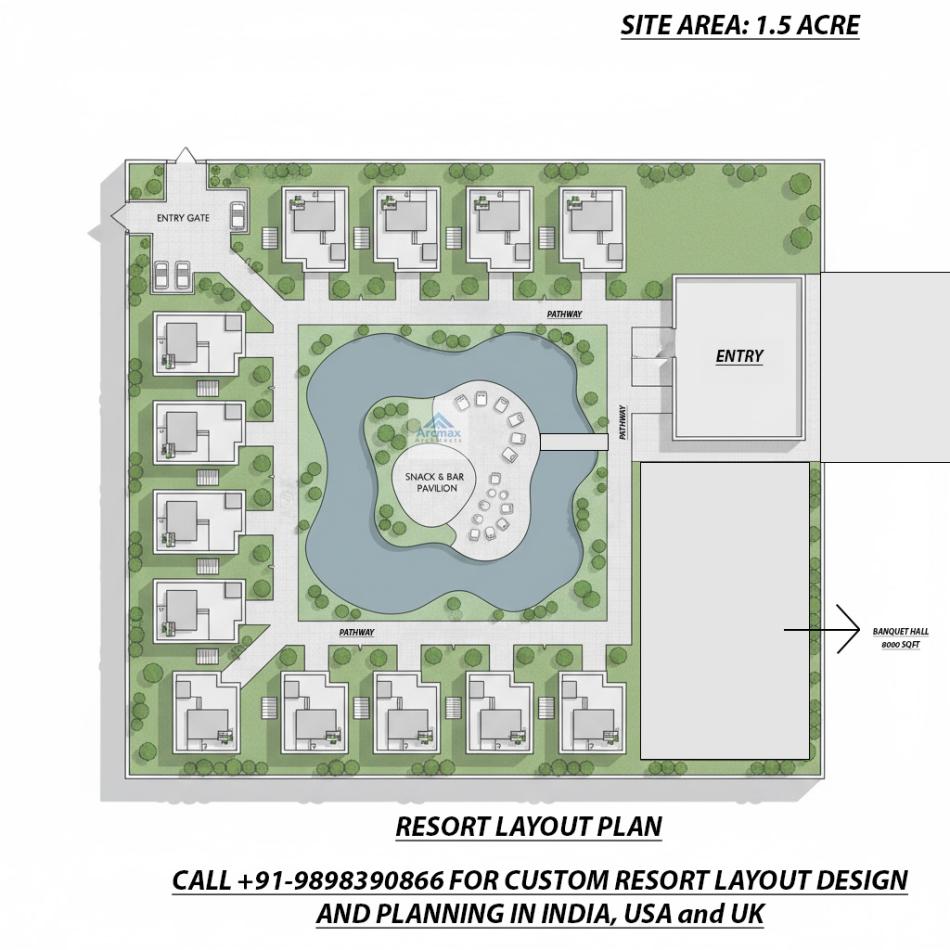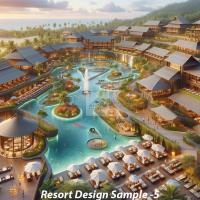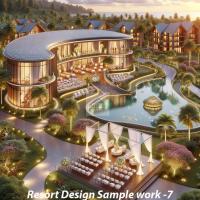Bakeri City, Pincode: 380015 Ahmedabad, Gujarat, India,
244 Madison Avenue, New York, United States
Our Client






Resort design Faq
Resort design Faq:Call Arcmax Architects, +91-9898390866
Top 20 Resort Design & Planning FAQs - Answered by Arcmax Architects
At Arcmax Architects, we understand that building a resort is a complex, visionary endeavor. Here, we answer the 20 most common questions we receive from aspiring resort developers.
1. What is the very first step in the resort design and planning process?
The very first step is not design—it's feasibility and visioning. We conduct in-depth site analysis, market research, and financial feasibility studies. Understanding your target audience, budget, and the unique potential of your land is crucial before a single line is drawn. This ensures the project is viable and has a clear market position.
2. How do you balance aesthetic appeal with functional practicality in a resort design?
For us, they are two sides of the same coin. A beautiful resort that doesn't function efficiently will fail. We start with the operational flow (back-of-house, guest circulation, service access) and layer the aesthetic experience over it. The beauty should emerge from smart, functional planning—like placing the pool to capture the sunset view while ensuring easy access from the bar and rooms.
3. What are the key elements that make a resort design "unique" and memorable?
The key is a Strong Narrative. We move beyond a mere theme to create a story rooted in the location, culture, and your vision. This narrative influences every choice, from the architecture and materials to the landscaping, staff uniforms, and activities. It’s this unique story that creates an emotional connection with guests.
4. How do you incorporate local culture and environment into the design without being cliché?
We practice contextual modernism. Instead of literal replicas of traditional buildings, we abstract cultural elements—like a roofline silhouette, a local craft pattern used in a contemporary way, or native materials used in innovative forms. We deeply respect the environment by using passive cooling, native landscaping, and preserving natural site features.
5. What is the single most important factor in resort master planning?
Circulation and Flow. A successful master plan creates a logical, intuitive, and delightful journey for guests, staff, and services. It separates public, private, and service areas seamlessly while maximizing the potential of every plot. Poor circulation leads to operational nightmares and a compromised guest experience.
6. How can we ensure our resort is sustainable and eco-friendly?
We integrate sustainability at three levels:
Passive Design: Orienting buildings for sun and wind, using natural ventilation, and designing for shade.
Active Systems: Implementing solar panels, rainwater harvesting, and sewage treatment plants (STP) for reuse.
Material & Resource Management: Using local, low-VOC materials, and planning for waste reduction and energy efficiency from the outset.
7. What are the common mistakes developers make when planning a resort?
The most common mistakes are:
Underestimating operational costs and space needs (back-of-house).
Sacrificing room sizes and quality for quantity.
Poor site utilization (not capitalizing on views, topography).
Copying a competitor's design instead of creating a unique identity.
Not planning for future expansion from the beginning.
8. How do you approach the design of different accommodation types (villas, suites, treehouses) within one resort?
We create a hierarchy of experiences. Standard rooms offer comfort and value, while premium villas or unique accommodations like treehouses provide exclusivity and a "wow" factor. This caters to different budgets and desires, increasing market reach. The key is ensuring all tiers feel part of the same cohesive design story.
9. What are the current trends in resort design that we should consider?
Current trends include:
Experiential & Transformative Travel: Designs that facilitate learning, wellness, and personal growth.
Hyper-Locality: Sourcing everything from materials to food and experiences from the immediate vicinity.
Biophilic Design: Deeply connecting interiors with the natural outdoors.
Blurred Boundaries: Merging indoor and outdoor spaces seamlessly.
Technology Integration: Smart rooms and high-speed Wi-Fi, balanced with digital detox options.
10. How much should we budget for architecture and design services?
This varies significantly based on project scale, complexity, and services required. Typically, architectural fees range from 3% to 12% of the total project construction cost. A detailed fee proposal is provided after understanding the project's scope. Remember, investing in good design pays for itself through operational efficiency and higher occupancy rates.
11. How long does the entire design and planning process typically take?
For a mid-sized resort, the process from initial concept to obtaining construction drawings can take 6 to 12 months. This includes master planning, architectural design, interior design, and engineering coordination. Large or highly complex projects can take longer.
12. What is your process for selecting materials that are both durable and beautiful?
We prioritize a "Maintenance & Longevity First" approach. We select materials that can withstand local weather conditions, high usage, and are easy to maintain. We then find beautiful expressions of these materials, often using local stone, sustainable woods, and robust composites that age gracefully.
13. How do you design for optimal operational efficiency?
We design from the "inside out." We plan the kitchen, laundry, staff areas, and storage first, ensuring they have efficient access to all guest areas. This minimizes staff travel distance, reduces energy costs, and streamlines service, which directly impacts your bottom line.
14. Can you help with navigating the local permits and regulatory approvals?
Yes, absolutely. A significant part of our service is managing the statutory approval process. We have experience dealing with local municipal corporations, tourism departments, and environmental boards. We prepare and submit all necessary drawings and documents to secure the required permits.
15. How important is landscaping in resort design?
Landscaping is not an afterthought; it is the stage upon which the resort experience is built. It defines spaces, creates privacy, controls microclimates, and reinforces the resort's narrative. We treat landscaping as an integral part of the architecture, not just decoration.
16. What is the ideal ratio between built-up area and open/green space?
There's no universal "ideal," as it depends on the resort's density and theme. However, a common benchmark for a luxury resort is to keep the Footprint Ratio below 20-30%, meaning 70-80% of the land is left as open space, gardens, water bodies, and pathways. This creates a sense of spaciousness and tranquility.
17. How do you integrate modern technology into the resort without compromising the natural feel?
We believe technology should be invisible and empowering. We hide conduits, use centralized building management systems, and offer seamless Wi-Fi. For the guest, technology is about convenience (smart AC, lighting) and enhanced experience (hidden speakers, projectors for outdoor movies), not intrusive gadgets.
18. What are the key considerations for designing the F&B (Food & Beverage) outlets?
Each outlet must have a clear concept and target daypart (breakfast, lunch, dinner). Key considerations include: kitchen workflow, relationship to views or activity hubs, indoor-outdoor connectivity, flexibility for different group sizes, and creating a memorable ambiance that complements the food.
19. How can we make our resort accessible to guests with disabilities?
Accessibility is a core principle, not a checklist. We go beyond basic ramps to ensure a seamless experience: barrier-free pathways, accessible rooms with roll-in showers, tactile guiding strips, and clear signage. We design so that all guests can enjoy the resort equally and with dignity.
20. Why should we choose Arcmax Architects for our resort project?
At Arcmax Architects, we don't just draw buildings; we create profitable and unforgettable experiences. We combine creative, unique design with rigorous practical planning. Our end-to-end service, from concept to completion, and our deep understanding of the business of hospitality, ensures your resort is not only beautiful but also a sustainable commercial success.


