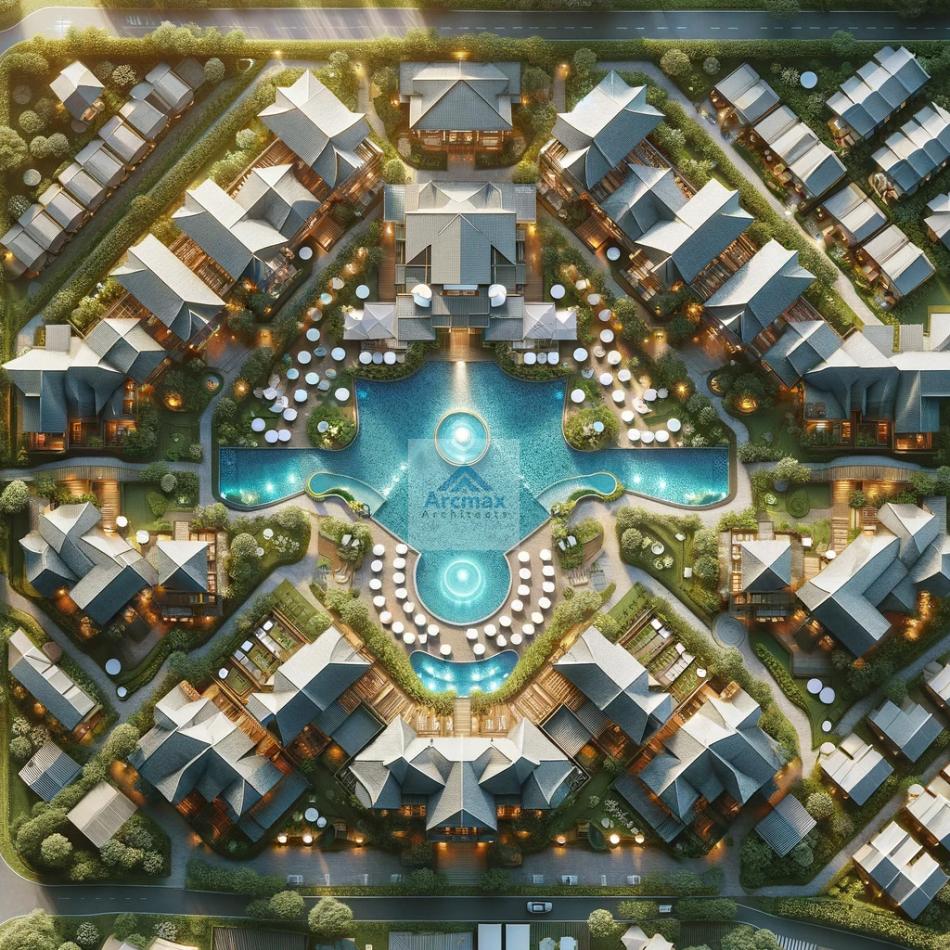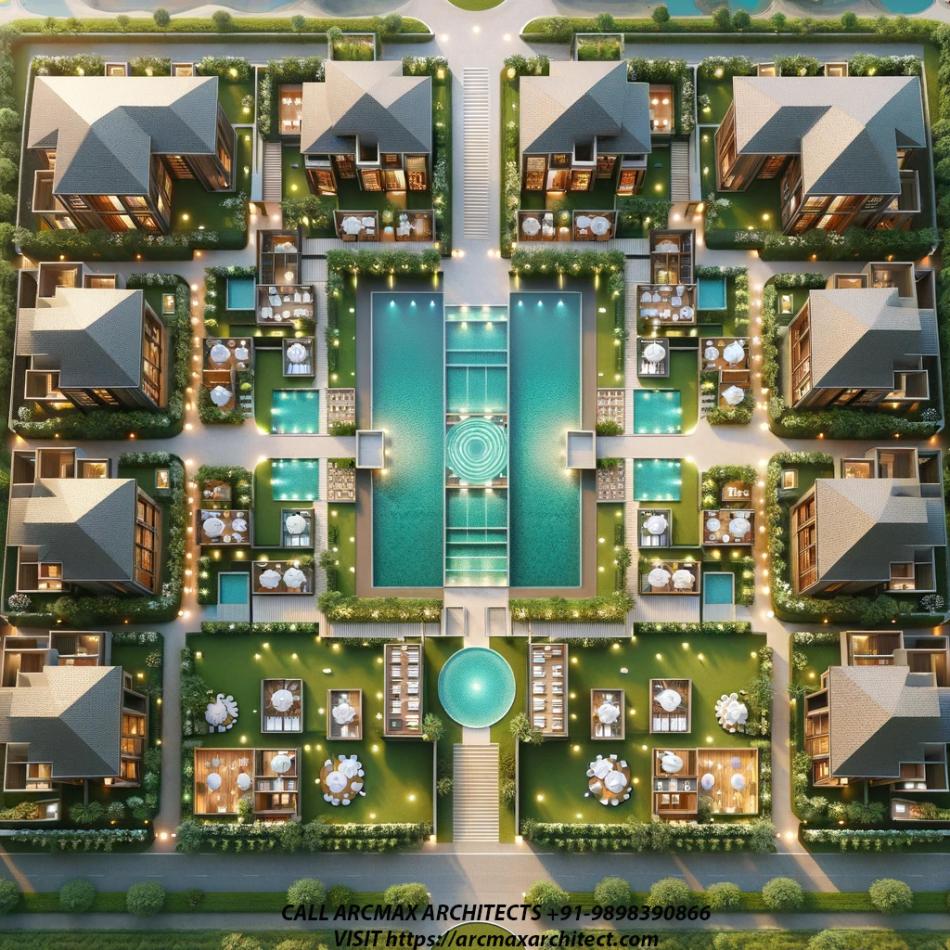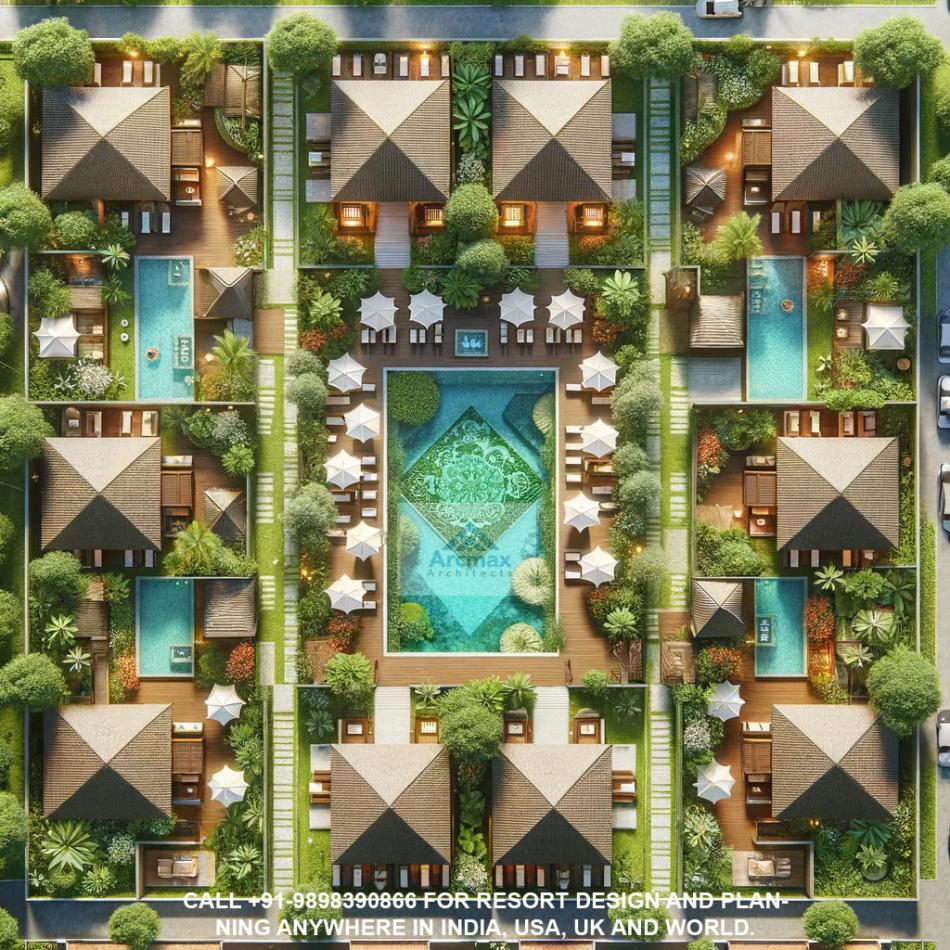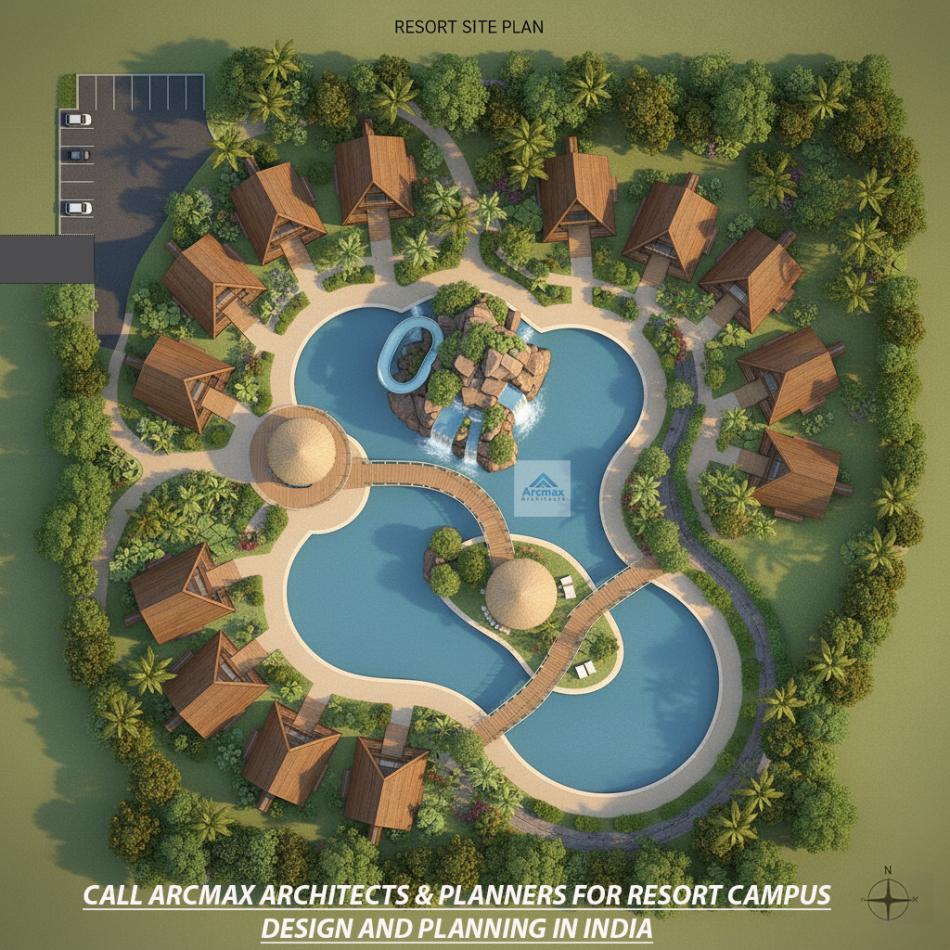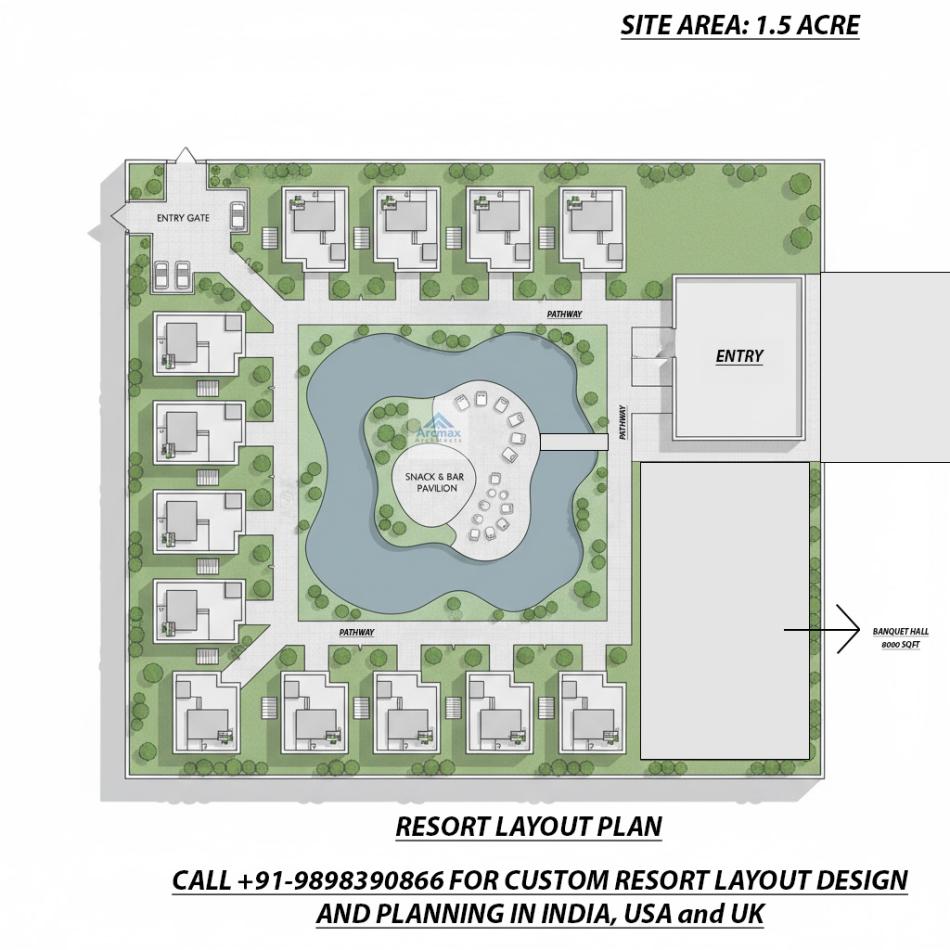Bakeri City, Pincode: 380015 Ahmedabad, Gujarat, India,
244 Madison Avenue, New York, United States
Our Client






Design, Drafting & Outsourcing | Alterations & Additions Services Worldwide | Arcmax Architects
In today’s dynamic architecture and construction landscape, firms must be both agile and precise. Whether you’re designing from the ground up, modifying an existing structure, or outsourcing technical drafting work, the quality of your documentation and the fluency of your workflows determine the success of your project. At Arcmax Architects, we offer comprehensive design, drafting, outsourcing, alteration, and addition services—delivered globally. Our mission is to empower clients, architects, and developers with high-fidelity technical deliverables and responsive design support that bridges vision and build.
From small residential remodels and commercial additions to full architectural documentation outsourcing and technical support, we are your trusted partner—anywhere in the world.
Why These Services Matter: Bridging Design and Execution
It’s one thing to have a beautiful architectural concept. It’s another to translate that concept into accurate construction documentation, detail drawings, and field-ready plans. And in many firms, internal teams become bottlenecked by time-consuming drafting, code-checking, and repetitive detailing tasks.
By offering a full spectrum of design, drafting, outsourcing, and renovation services, Arcmax helps:
Free up your core team to focus on creative design, client engagement, and project strategy
Ensure technical accuracy in drawings, codes, and documentation
Scale operations flexibly, meeting variable workloads without overstaffing
Enable localized renovation and addition work wherever your property exists
Maintain consistency and quality across multiple projects and geographies
When you outsource drafting or utilize our alteration/addition services, you don’t lose control—you gain bandwidth, efficiency, and precision.
Our Core Services and Capabilities
1. Architectural Design & Concept Development
Whether you begin with a blank lot or an existing building, our design services include:
Feasibility studies and site analysis
Concept layouts, massing studies, and schematic design
3D visualizations and mockups to validate spatial intent
Integration of branding, client vision, and context
These conceptual services lay the foundation for all subsequent drafting, detailing, and implementation.
2. Drafting & Technical Documentation Outsourcing
Arcmax provides full-spectrum drafting and documentation services tailored for architectural firms, developers, and consultants. Our capabilities include:
2D CAD drafting: Floor plans, elevations, sections, reflected ceiling plans
Detailing & joinery drawings: Doors, windows, interior partitions, fixtures
MEP coordination overlays: HVAC, plumbing, electrical, fire protection
Code compliance documentation: Egress paths, accessibility, fire safety
Construction drawings & permit sets: Fully annotated sets ready for approvals and on-site use
BIM / Revit support: Clash detection, model-based documentation, and LOD deliverables
By outsourcing these tasks to us, your in-house team can focus more on high-value design work. Studies show that outsourcing drafting tasks allows firms to scale and streamline while maintaining design quality.
3. Alterations & Additions Design Services
For clients who wish to adapt or expand existing buildings—residences, offices, educational, hospitality, or commercial —we provide:
Structural assessment of existing buildings
Design of additions (new wings, extra floors, extensions)
Alterations and renovation design: interior upgrades, façade refreshes, adaptive reuse
Integration of new & old elements to achieve harmony
Code compliance updates (fire, accessibility, egress)
Construction drawings and as-built documentation
Our experience with renovation work ensures that additions and alterations coexist seamlessly with the original architecture, both aesthetically and functionally.
4. Quality Control & Project Management Interface
Because outsourcing and modifications require coordination, we provide:
Standards & templates alignment (layer naming, annotation practices, drawing standards)
Review checkpoints and iteration cycles
Document versioning and change tracking
Communication and coordination with structural, MEP, and contractor teams
We treat your project as part of our integrated workflow, not a separate “outsourced box.”
Advantages & Differentiators: Why Arcmax over Others
Global Reach, Local Sensitivity
We support projects across continents while adapting to local codes, climates, construction norms, and materials.
Technical & Design Synergy
Because we also design, we understand how to prepare documents that are buildable, accurate, and reflect design intent. This dual expertise reduces surprises when your contractor reads the sheets.
Scalable & Flexible Delivery
We can scale up or down as your workload fluctuates—without burdening you with long-term staffing overhead. Outsourcing drafting is a proven strategy for architectural firms to handle peaks efficiently.
Quality Assurance & Error Mitigation
We implement internal QC, cross-checking, and standardization to minimize drafting errors, misalignments, or omissions. Over time, we refine workflows to reduce rework risk and improve iteration speed.
Confidentiality & Intellectual Property Protection
We maintain strict data security protocols, access control, and contract-based IP protections so that your designs remain safe.
Workflow: From Engagement to Delivery
Initial Consultation
You send us your project scope, sketches, site context, and goals. We propose phases, timeframes, and pricing.Standards & Kickoff Setup
We align on drawing standards, templates, layer schemes, annotation practices, and communication protocols.Drafting / Alteration Design Phase
We execute drafting, detailing, or the redesign work. You receive draft sets at pre-agreed milestones for review.Review & Iteration
We gather your feedback, conduct internal QC, and deliver revised versions until final approval.Final Documentation & Delivery
We provide final CAD or BIM sets, PDF construction documents, and any required detail overlays for MEP or structural work.Support & Clarifications
During construction, we can field RFI clarifications, update as-builts, or add modifications as needed.
Risks & How We Mitigate Them
Outsourcing and renovation projects bring risks if not managed well: misinterpretation, version mismatch, delay, or non-compliance. We mitigate these by:
Clear brief documentation and reference standards
Regular checkpoints and review cycles
Cloud-based file sharing and version control
Communication overlaps in time zones
Dedicated points of contact for quick clarifications
Backup, audit trails, and change logs
These practices greatly reduce costly rework or misalignment, as emphasized by outsourcing best practices.
Use Cases & Example Scenarios (Hypothetical)
A boutique hotel seeks to add a new wing and renovate its lobby: we deliver alteration plans, structural integration, and synchronized MEP layouts.
An architecture studio in the U.S. with heavy workload outsources construction documentation for multiple small residential projects to us, ensuring consistent, high-quality output.
A university campus building requires interior rework and additions: we evaluate load-bearing elements, reposition service cores, and retrofit new spaces without disabling the building.
A retail complex needs façade refresh and new skylight insertions: we produce detailed design and drafting packages for permitting and shop drawing.
Each scenario uses our integrated design + documentation + alteration expertise to minimize disruption and maximize quality.
Why This Matters to You
Your architecture or construction project succeeds or fails on execution. By partnering with Arcmax for design, drafting, and alteration/addition services:
You avoid in-house overloads
You maintain design consistency and control
You scale flexibly without burdening your core team
You ensure high-precision technical deliverables
You get support in renovation and expansion anywhere in the world
We don’t just hand off files—we embed ourselves as your extended team.
Call +91-9898390866
If your firm, developer, or investor seeks reliable, scalable, and technically precise design, drafting, outsourcing, alteration, or addition services—look no further. Arcmax Architects is ready to support your projects globally, whether you're in the U.S., Asia, Africa, or beyond.
Contact us today at contact@arcmaxarchitect.com
Visit our portfolio and services: www.arcmaxarchitect.com
Let’s streamline your project delivery, upgrade your technical documentation, and make your vision buildable—anywhere in the world.


