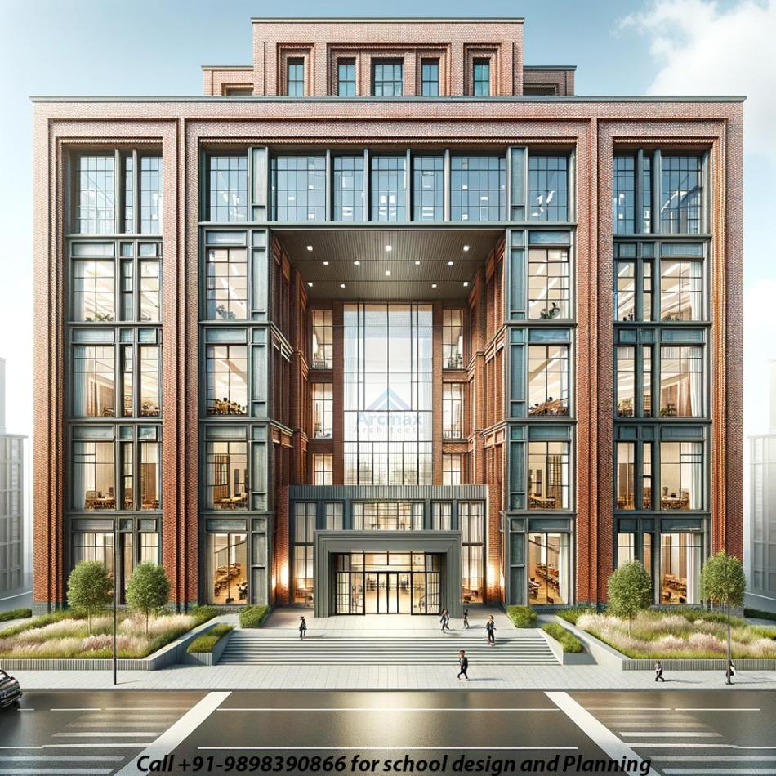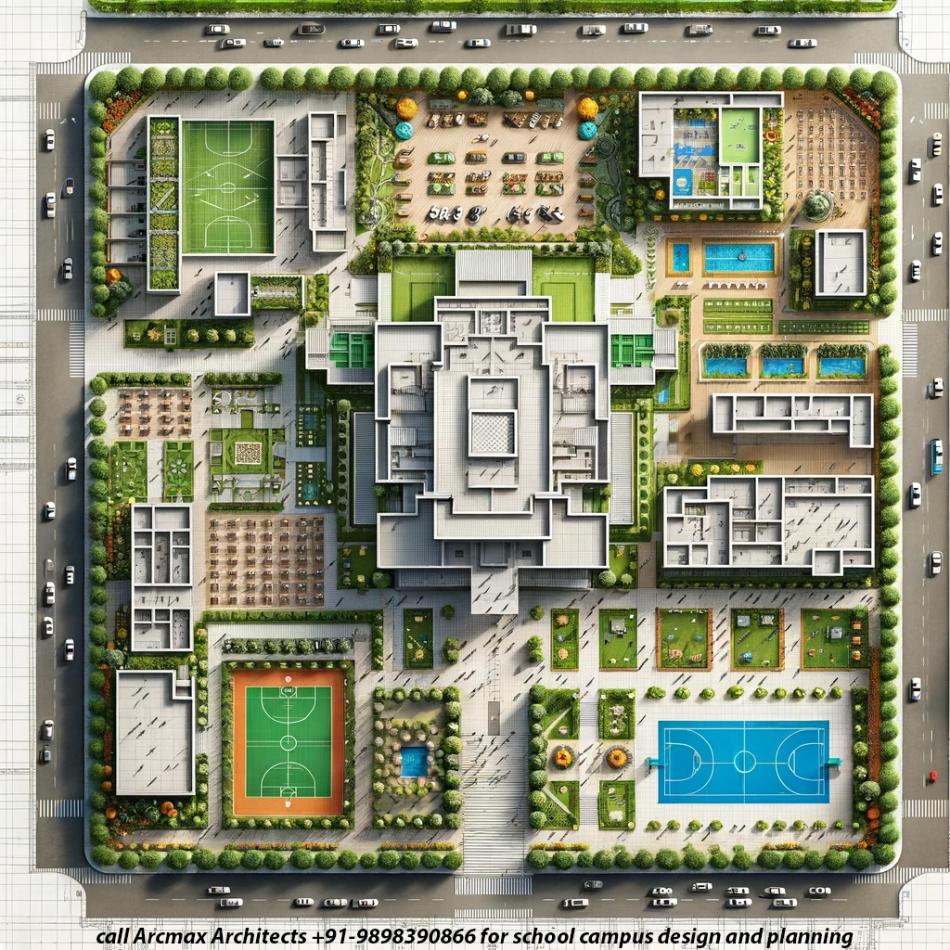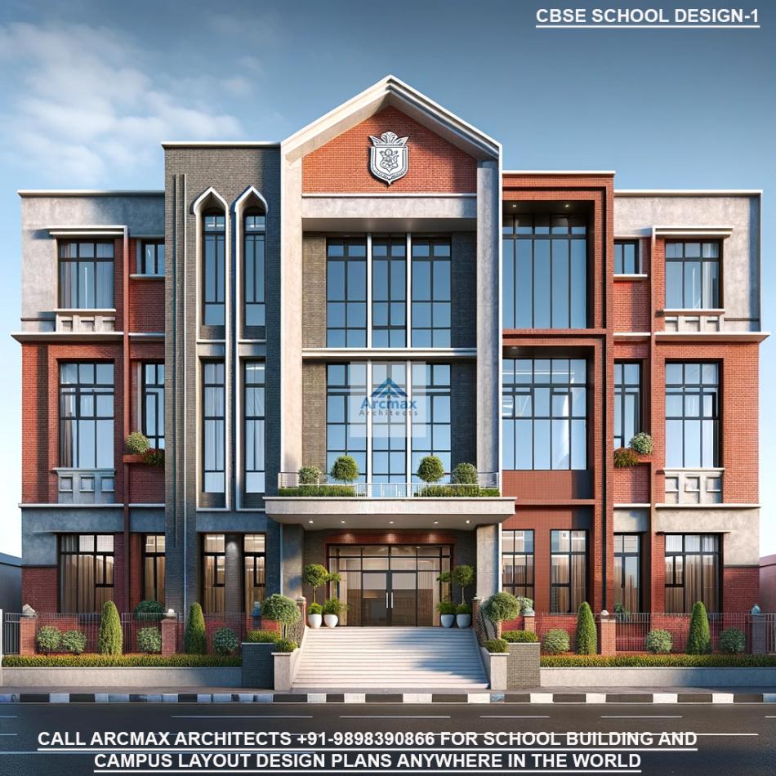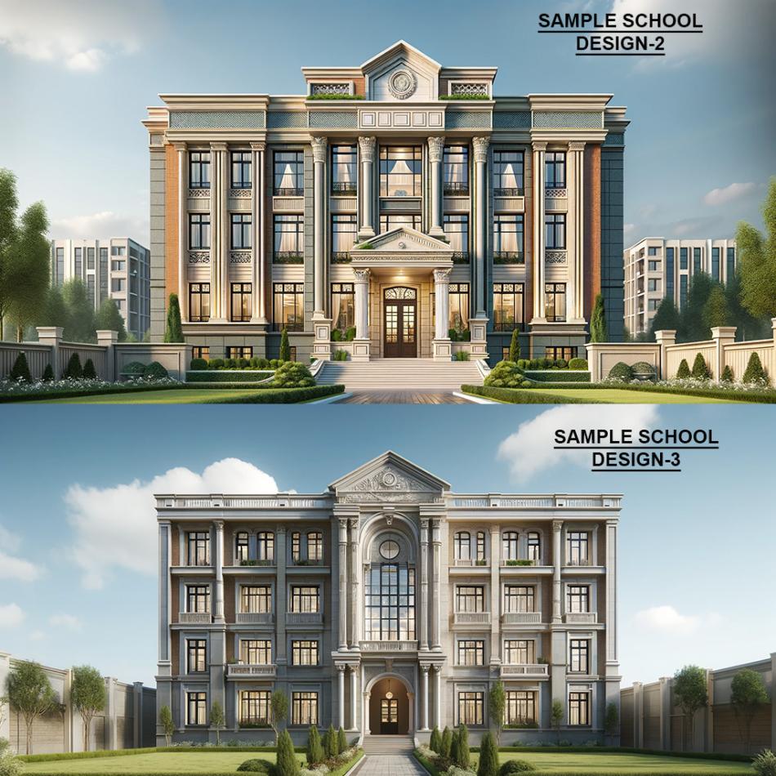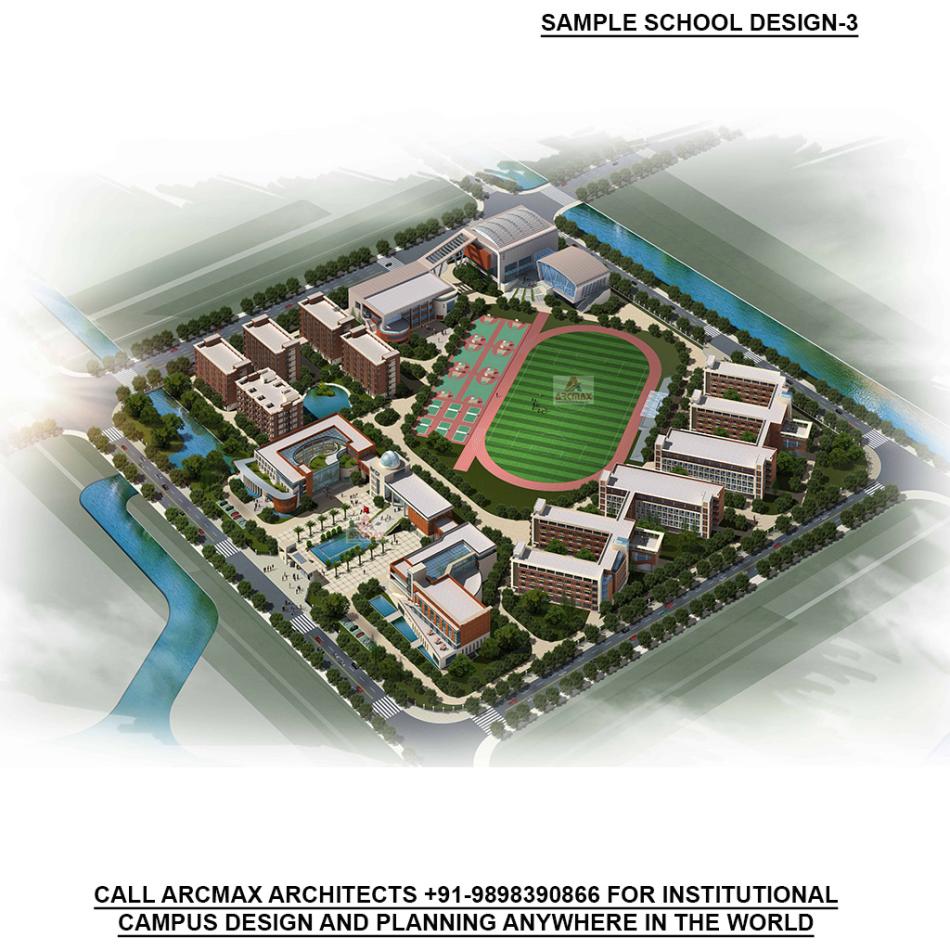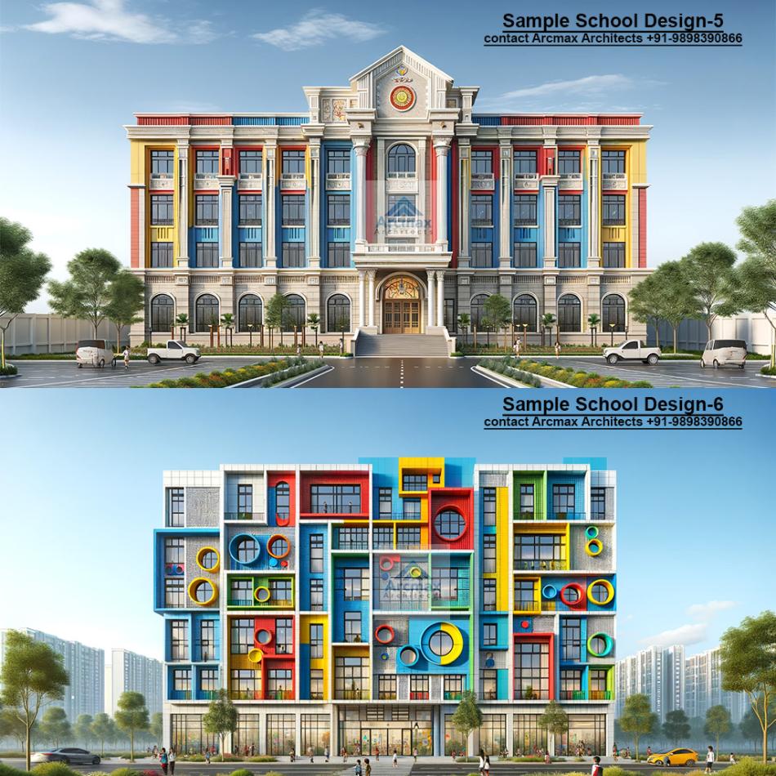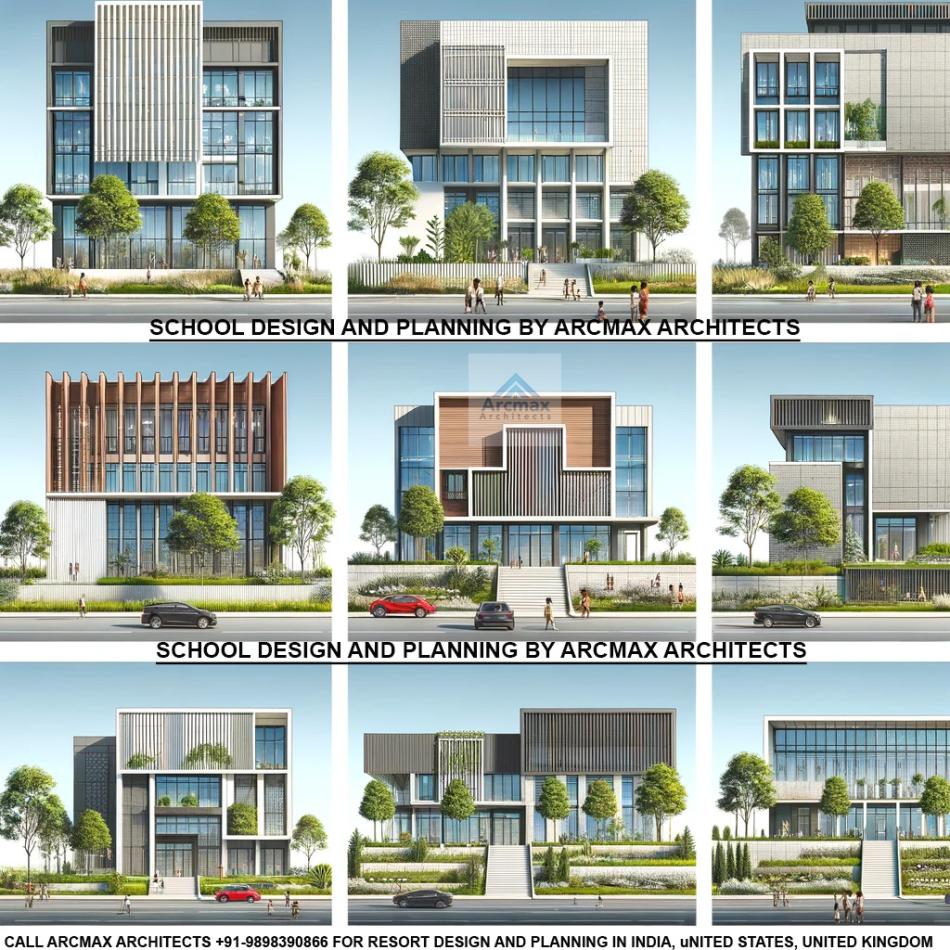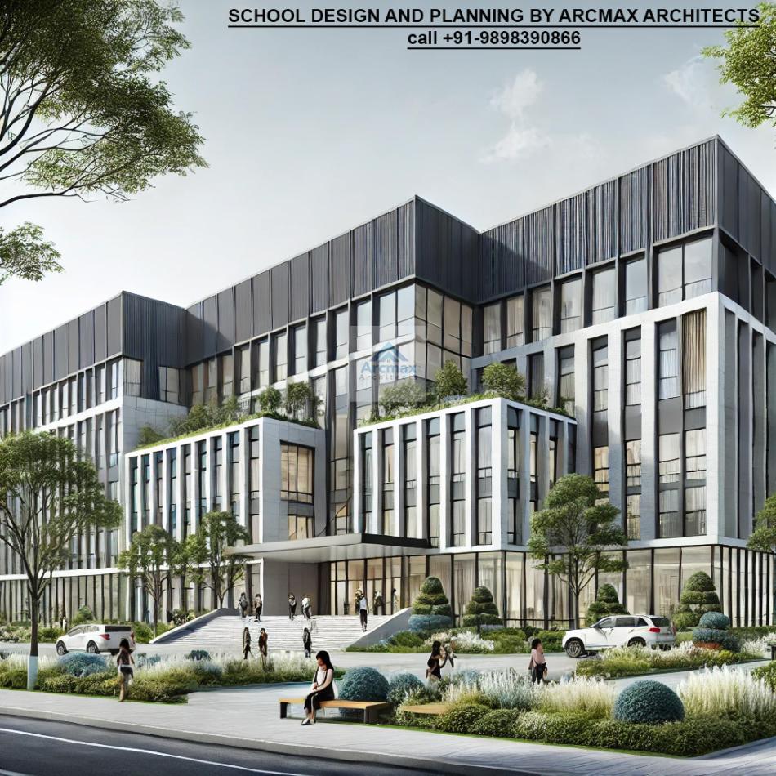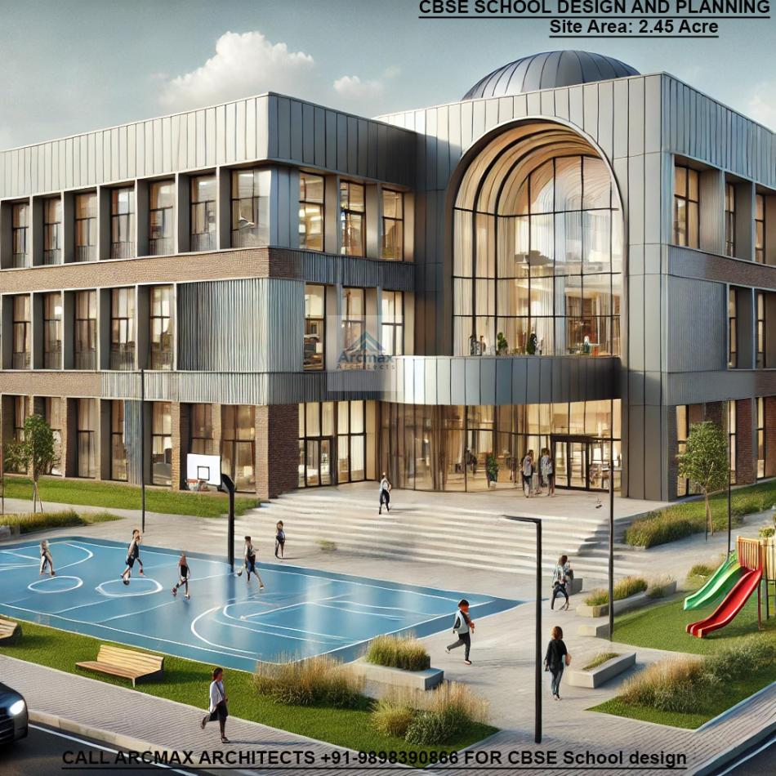Bakeri City, Pincode: 380015 Ahmedabad, Gujarat, India,
244 Madison Avenue, New York, United States
Our Client






Buy School Plans: Elevate Your Educational Facility with Arcmax Architects Custom School Layout Plans
Buy School Plans: Elevate Your Educational Facility with Arcmax Architects’ Custom School Layout Plans
Are you looking to build a new school or upgrade your existing educational facility? Look no further! Arcmax Architects offers comprehensive, ready-to-use school layout plans designed to meet the diverse needs of schools worldwide. Whether you're planning a primary school, high school, or international school campus, our expertly crafted designs will transform your vision into a reality, ensuring an inspiring and efficient learning environment for students.
Why Choose Arcmax Architects for School Layout Plans?
Customized and Ready-to-Use Designs: At Arcmax Architects, we understand that every school project is unique. That’s why we offer a wide range of pre-designed and customizable school plans that can be tailored to fit your specific needs, budget, and location. Whether you need a small neighborhood school or a large international campus, our designs can accommodate all types of educational institutions.
Cost-Effective and Time-Saving: Purchasing pre-designed school plans from Arcmax Architects is an efficient way to streamline your project. Our ready-to-use plans reduce the time spent on initial design and planning, allowing you to focus on other crucial aspects of your school project. Plus, our plans are cost-effective, helping you save on architectural design fees without compromising on quality.
Innovative and Functional Designs: Our school plans are developed with a focus on functionality, student safety, and modern educational requirements. We incorporate the latest trends in educational architecture, including open learning spaces, interactive classrooms, and sustainable design elements to create an environment that fosters learning and creativity.
Sustainable and Eco-Friendly Solutions: Arcmax Architects prioritize sustainable design in every project. Our school plans include eco-friendly materials, energy-efficient systems, natural lighting, and ventilation strategies to create a healthy and sustainable learning environment. This not only benefits students and staff but also aligns with global sustainability goals.
Worldwide Service: No matter where you are located, Arcmax Architects can deliver high-quality school layout plans that meet local building codes and regulations. We have extensive experience in delivering projects in various countries, making us your go-to partner for school projects anywhere in the world.
Our School Plan Offerings
Arcmax Architects specializes in a variety of school design plans, including:
Primary and Elementary Schools: Focusing on safe, engaging spaces for young learners with dedicated play areas, flexible classrooms, and child-friendly facilities.
High Schools: Advanced design plans that include specialized classrooms, science labs, sports facilities, auditoriums, and student lounges to support secondary education.
International Schools: Comprehensive plans for large campuses with world-class amenities, including outdoor sports complexes, swimming pools, libraries, and cultural centers.
Specialty Schools: Custom plans for niche institutions like vocational schools, arts academies, and technical colleges, tailored to meet specific program needs.
Key Features of Our School Layout Plans
Flexible Classrooms: Spaces designed to support both traditional teaching and modern, interactive learning methods.
Smart Use of Space: Efficient layouts to maximize student capacity while maintaining comfort and accessibility.
Outdoor Learning Areas: Green spaces and outdoor classrooms to encourage environmental education and recreation.
Sustainable Building Materials: Use of renewable and eco-friendly materials to minimize environmental impact.
Safety First: Designs that prioritize student safety with secure entry points, clear evacuation routes, and compliance with global safety standards.
How to Buy School Plans from Arcmax Architects
Purchasing school plans from Arcmax Architects is simple and hassle-free:
Contact Us: Reach out to our team to discuss your project requirements and choose from our wide range of pre-designed plans.
Customization: If needed, we can modify the selected plan to suit your specific needs, ensuring that the design aligns perfectly with your educational goals.
Download and Build: Once finalized, we provide you with detailed layout plans, floor plans, and construction drawings that you can use to get started with your project immediately.
Invest in the Future of Education with Arcmax Architects
At Arcmax Architects, we are committed to helping educational institutions create environments that inspire learning and growth. By choosing our school layout plans, you’re investing in a future-proof facility that will serve generations of students.
Ready to get started? Contact Arcmax Architects today at +91-9898390866 or visit our website to explore our portfolio and buy school plans tailored to your needs. Let’s build a brighter future, one school at a time!

