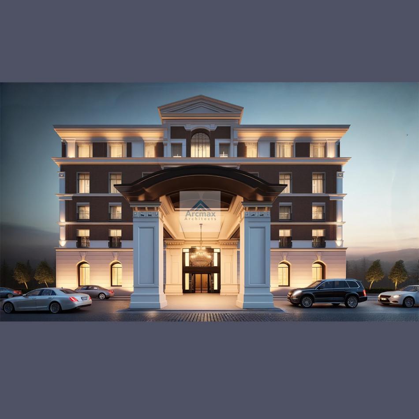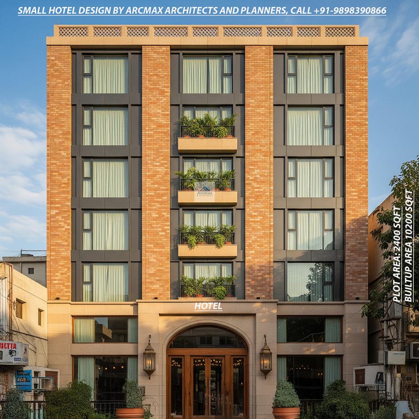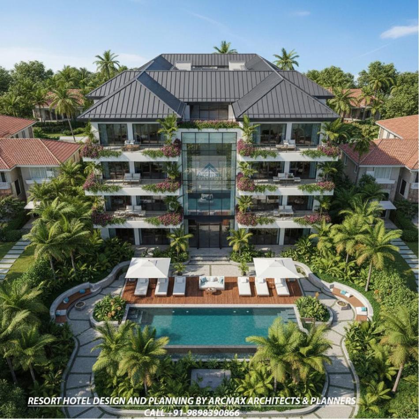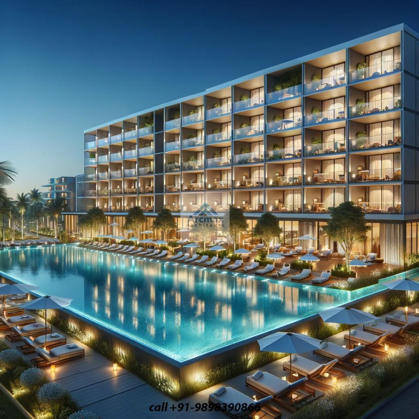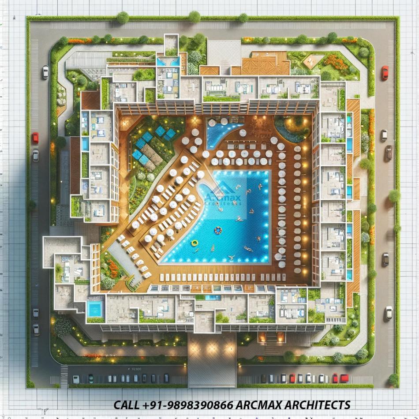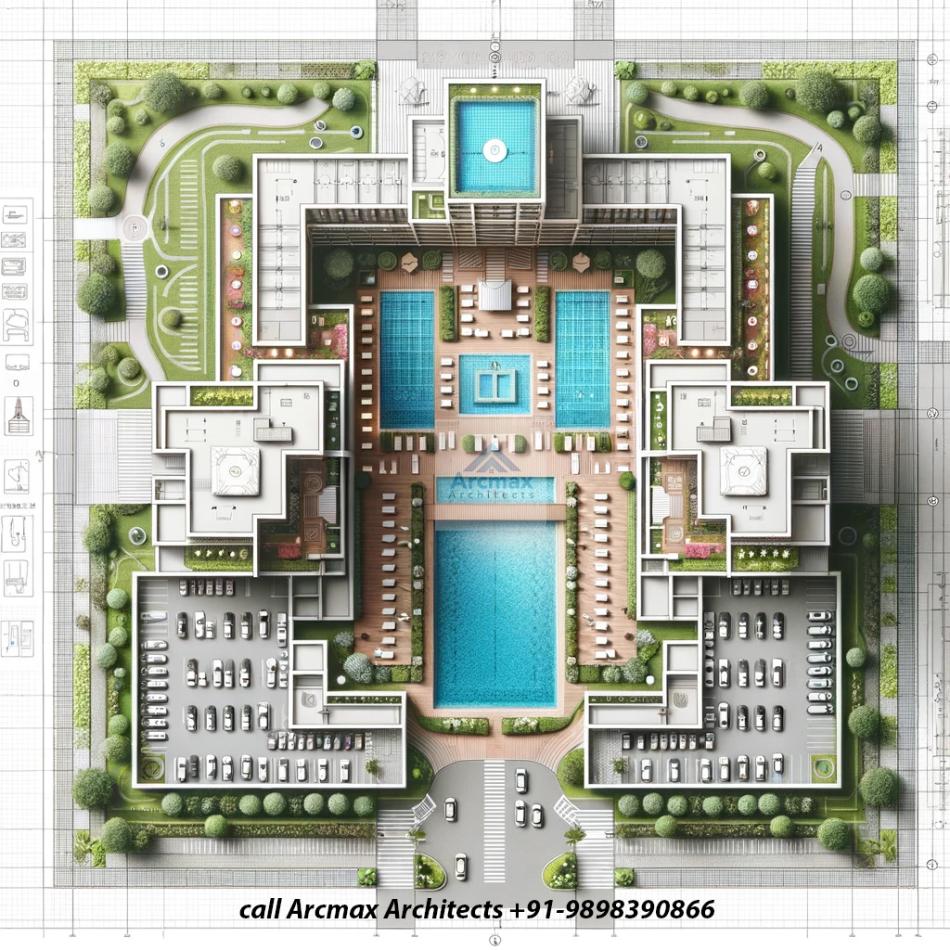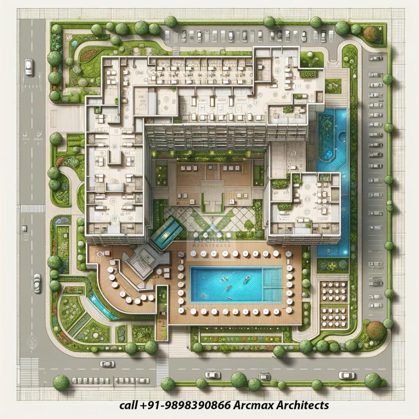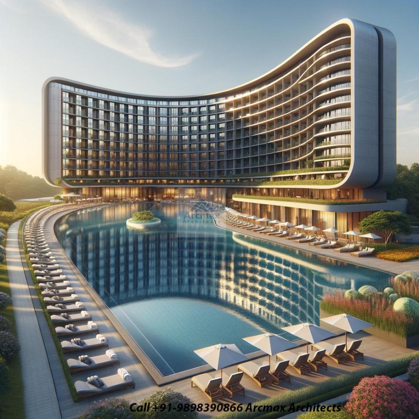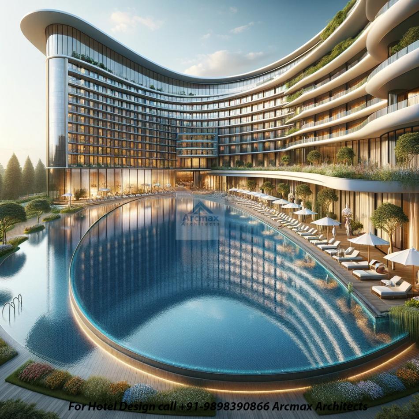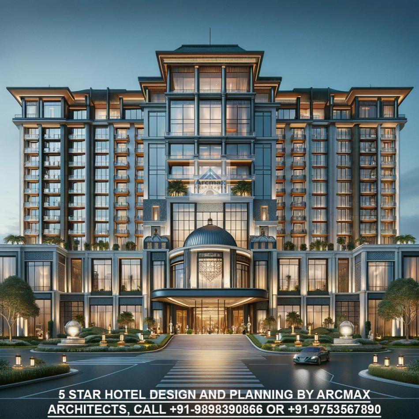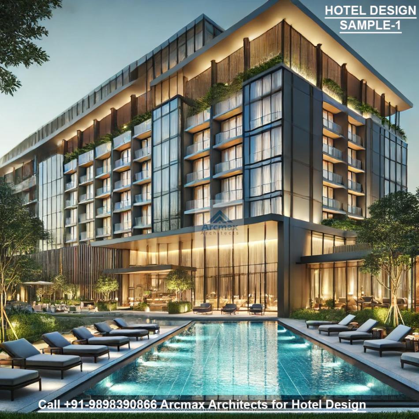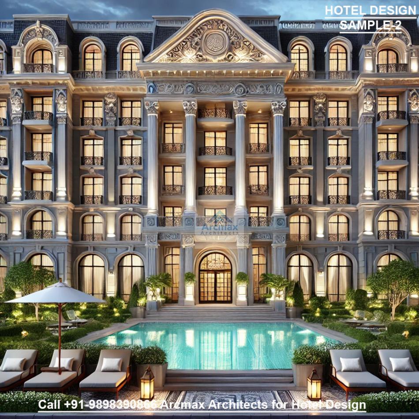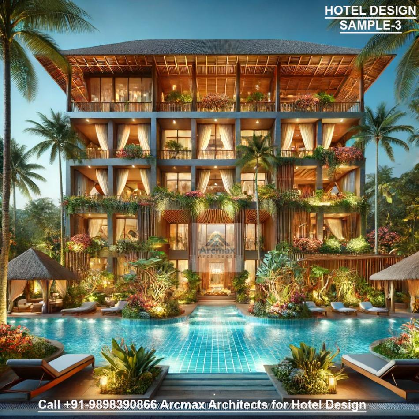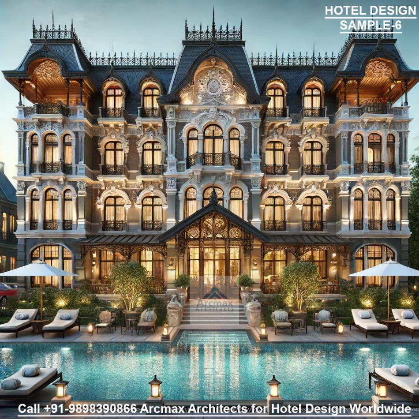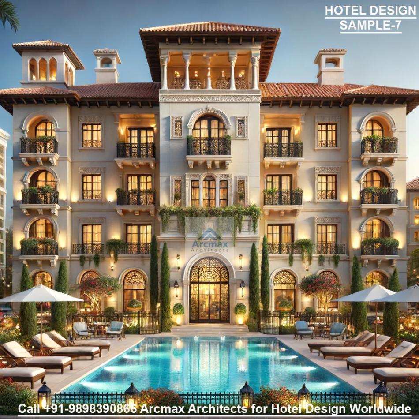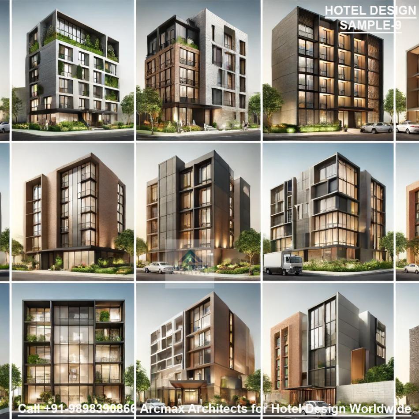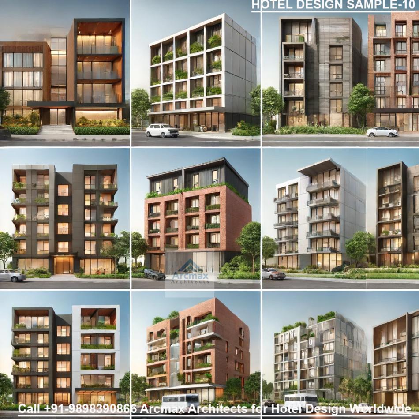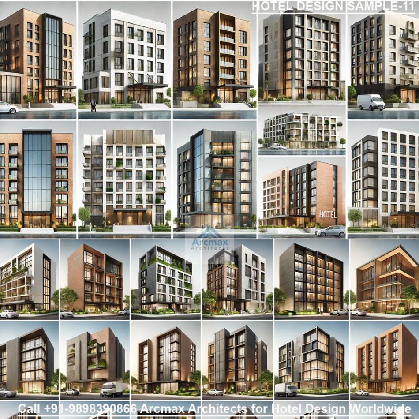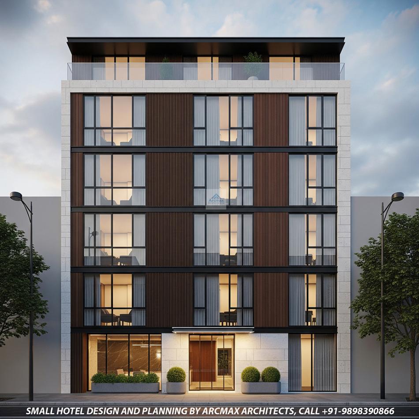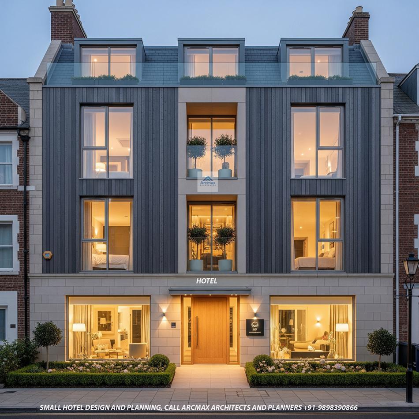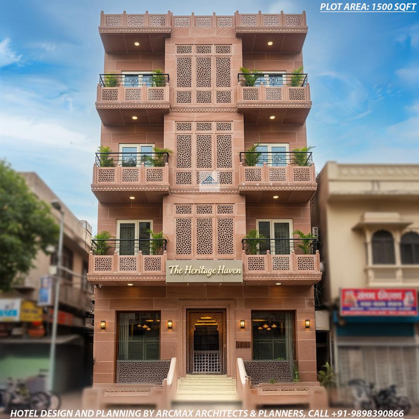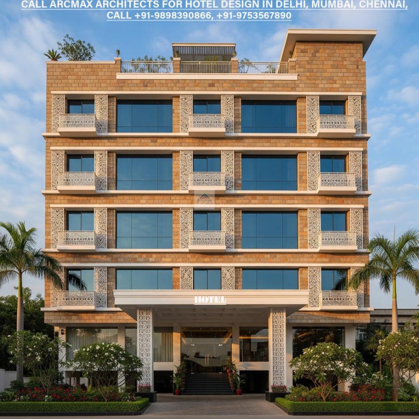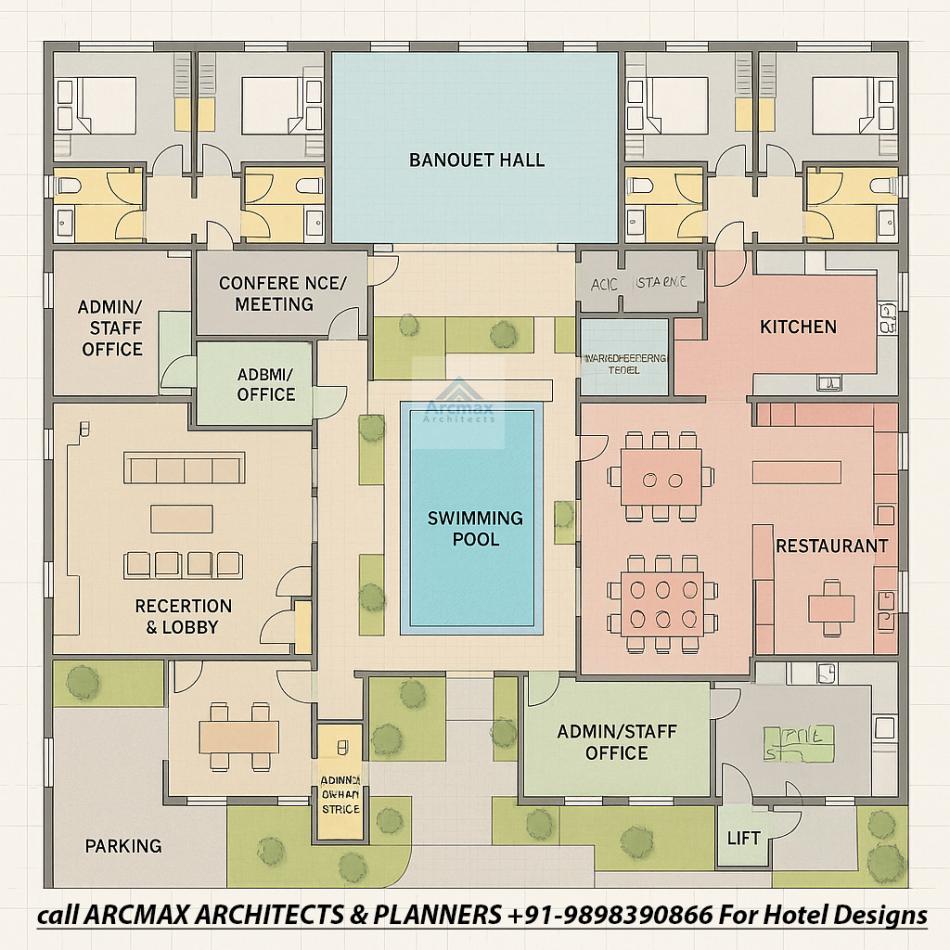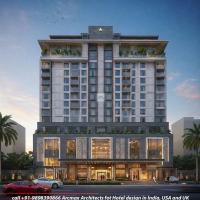Bakeri City, Pincode: 380015 Ahmedabad, Gujarat, India,
244 Madison Avenue, New York, United States
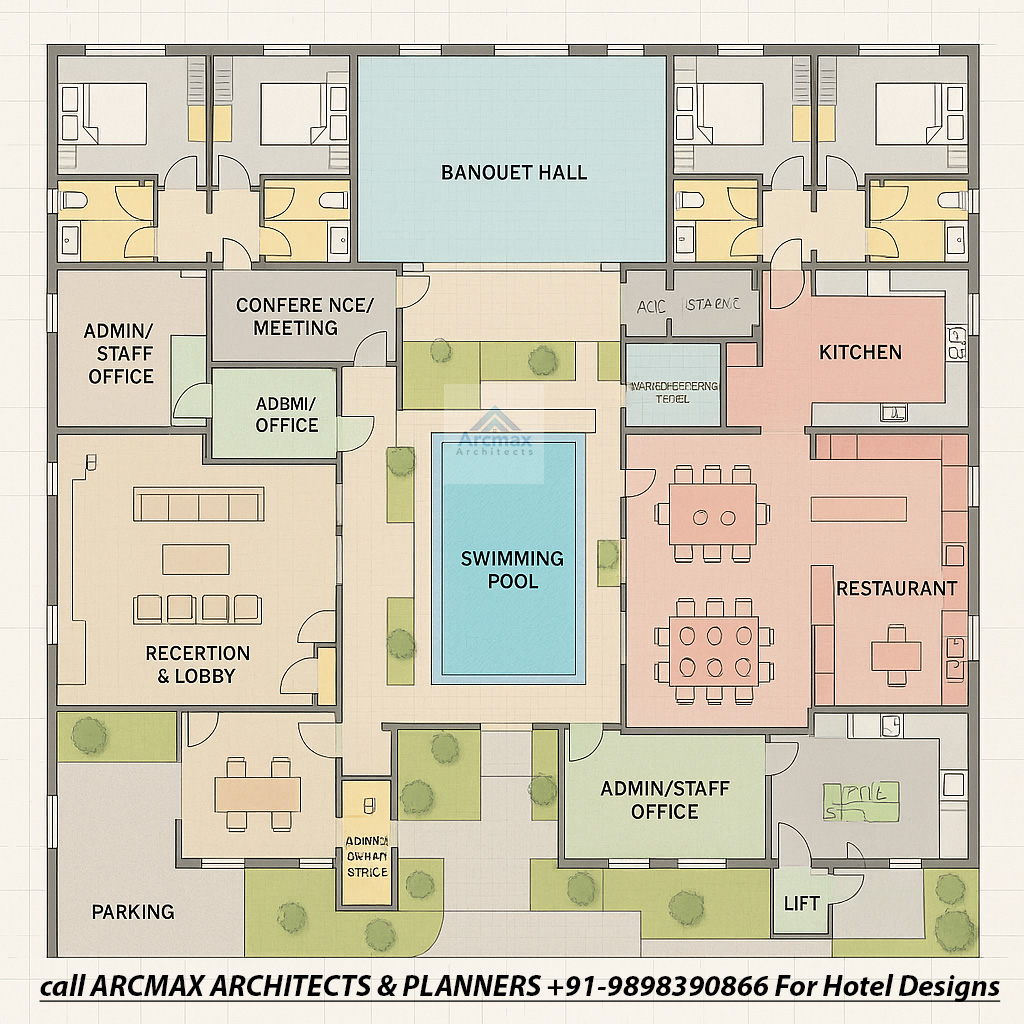
Our Client






Best Architects for Hotel Design in India
Arcmax Architects is the best hotel design firm in India.call +91-9898390866
Want to find the best architects in India for designing hotels? You're in the right place. Call +91-9898390866 or hire Arcmax Architects today to work with one of India's most trusted names in planning and designing hotels.
Building Great Hotels All Over India and Beyond
It's not enough to just make rooms when designing a hotel; you also have to shape experiences. We at Arcmax Architects are experts at making hotels that are luxurious, efficient, and always in style. Every project we work on, from small hotels to five-star resorts, shows that we know how architecture, functionality, and brand identity all work together to make a hotel successful.
Arcmax has been a go-to company for developers who want the best return on investment and the best guest satisfaction for decades because they have worked on hotel master planning, interior design, and layouts that focus on guests. Our designs make sure that every square foot is useful, which makes guests more comfortable and makes things easier for staff.
Full knowledge of hospitality design
We can help you with every step of developing a hotel:
Concept and Master Planning: Every flow, from zoning to circulation, is planned to be both beautiful and useful.Architectural Design: Smart structures and bold facades that draw people in and inspire them.Interior Design: Guest room layouts that are both practical and luxurious.Execution Support: On-site help, details, and finishes that match the brand to make the vision a reality.
We've worked on a wide range of hotels, such as resorts, business hotels, wedding venues, and wellness retreats. Every project is a unique mix of modern comfort, eco-friendly practices, and regional culture.
Why Developers Pick Arcmax Architects:
Unmatched Experience: We've built hotels all over India, from Goa to Jaipur, Mumbai to Kerala, and even in the US and UK.Brand-Aligned Design: Our ideas help your property stand out from the competition while also making the guest experience better.Sustainability First: We use green building techniques and local materials whenever we can to have less of an effect on the environment.Focus on High ROI: Careful planning can save money on operations and make money in the long run.
Check out our portfolio of hospitality projects to see how great design leads to business success.
Important Rules for Planning Hotel Space:
To make a hotel layout that works well, you need to carefully plan how the space is used and how people move through it. Here's a quick look at the basic space needs we have for the best performance:
Lobby and reception: about 10–15% of the total built-up area. They should be welcoming, spacious, and easy for guests to move around in.
Guest Rooms: Each one is usually 25 to 40 square meters, which is 50 to 60% of the total area.
F&B Outlets: Speciality restaurants, bars and banquet halls will have 1.4 to 2 square meters of space for each seat.For fun, there are spa, gym, and pool areas that take up 0.5 to 1.2 square meters per room.
Back-of-House: Well-organised storage, laundry, and staff areas for smooth operations.
Check out our hotel planning insights page for more information.
Inside the Hotel Room: How We Think About Design:
Every room has a story to tell. Our design rules make sure that every room feels natural, stylish and in line with the brand:
Entry and Foyer: Smart storage, luggage areas, and full-length mirrors for your convenience.Sleeping Area: King or queen beds arranged for comfort and balance, with layered lighting all around.Work and Relaxation Zone: A writing desk near a window with natural light, comfortable seating, and a layout that focusses on the view.Bathroom: It has good ventilation, separate areas for wet and dry areas, high-end fixtures and ambient lighting.
Arcmax thinks that a well-designed room is more than just a space; it's a personal retreat that leaves a lasting impression on guests.
Work with Arcmax Architects:
Arcmax Architects can help you design a new hotel or remodel an old one. We bring new ideas, accuracy, and creativity to every project, making sure that your property stands out in India's quickly changing hospitality market.
You can talk about your hotel design project with us today by calling +91-9898390866 or going to https://arcmaxarchitect.com.
We don't just design hotels; we design places to go.

