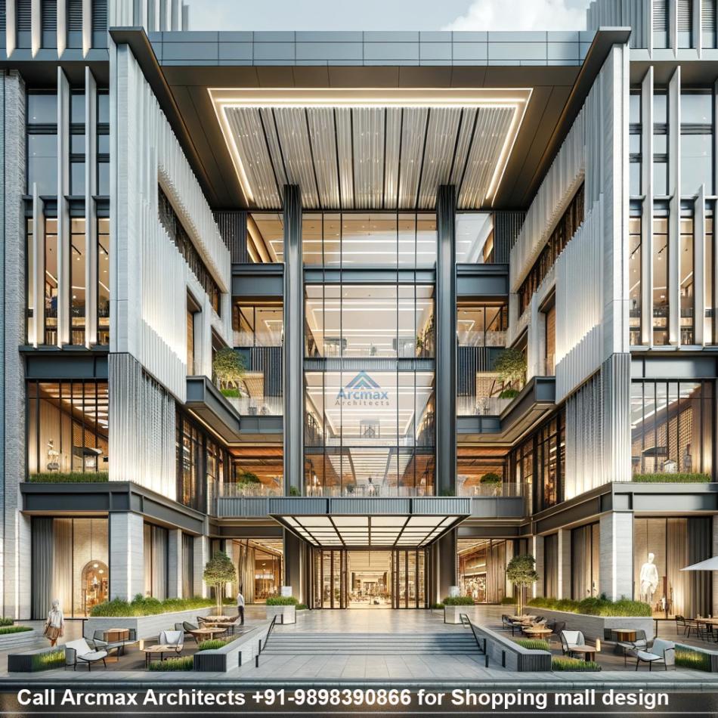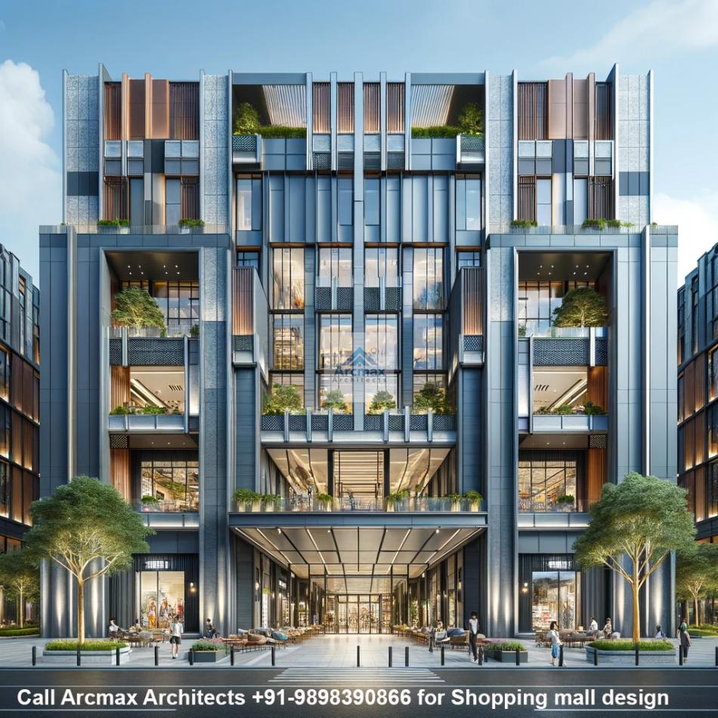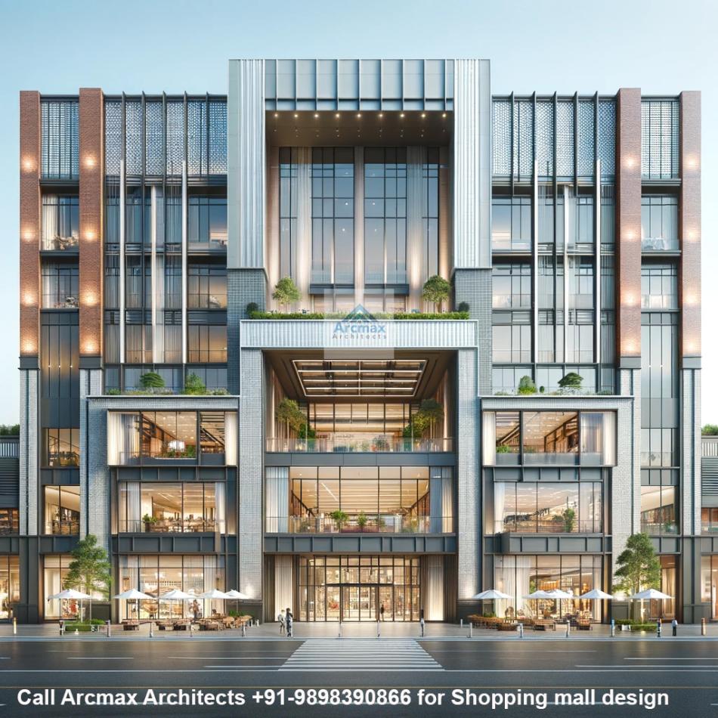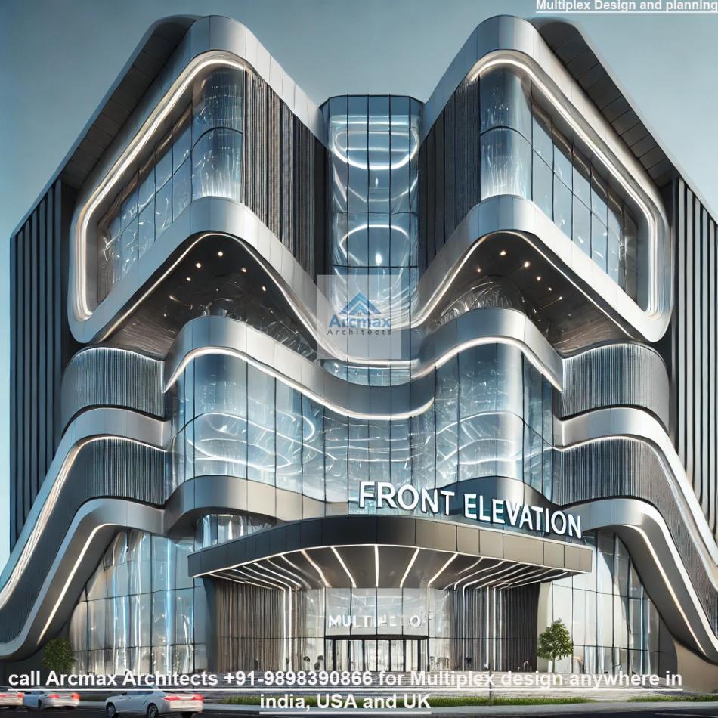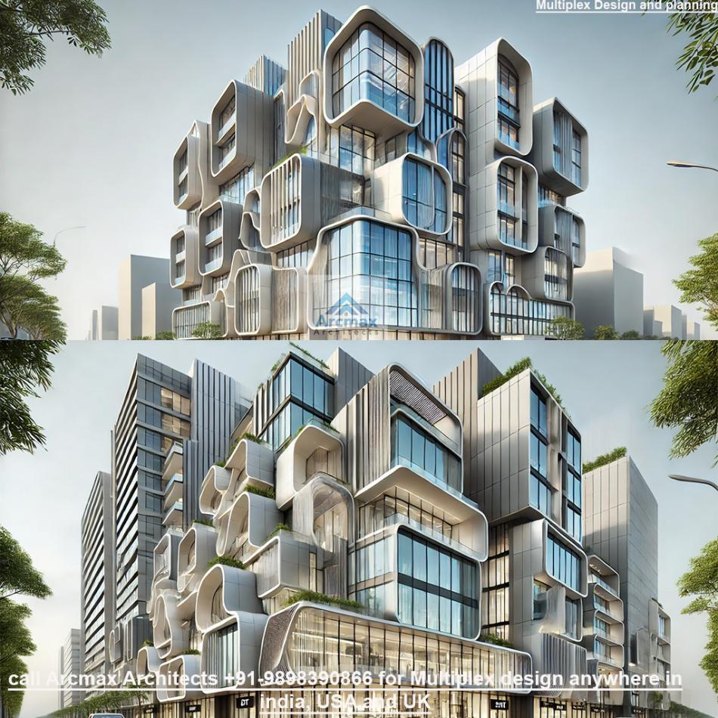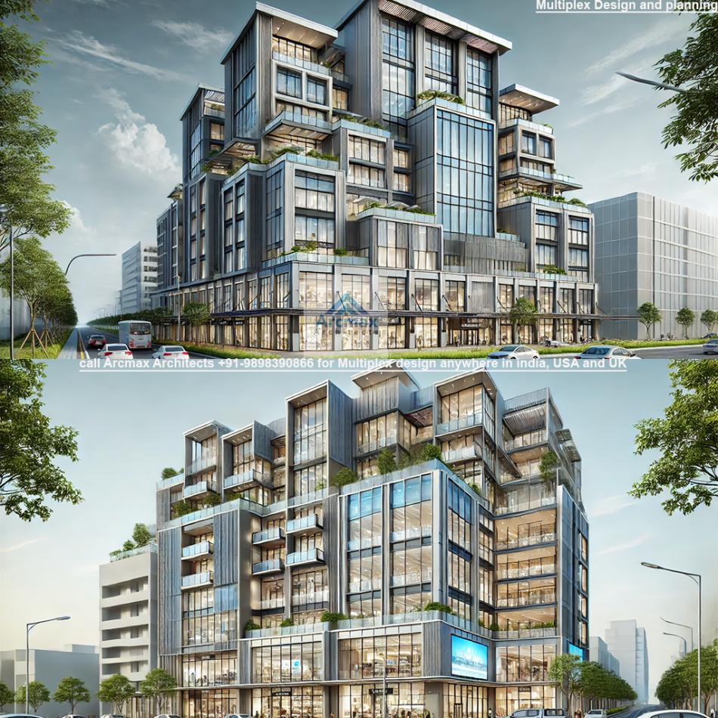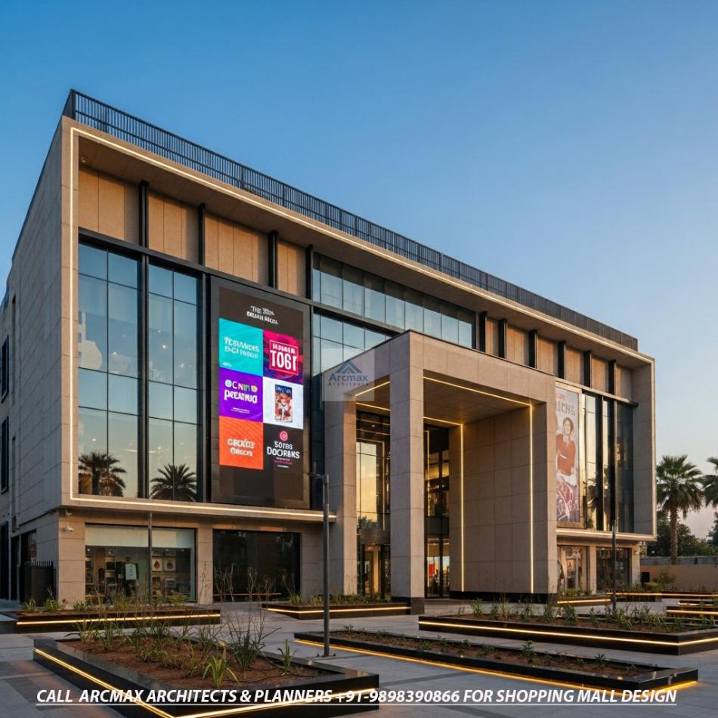Bakeri City, Pincode: 380015 Ahmedabad, Gujarat, India,
244 Madison Avenue, New York, United States
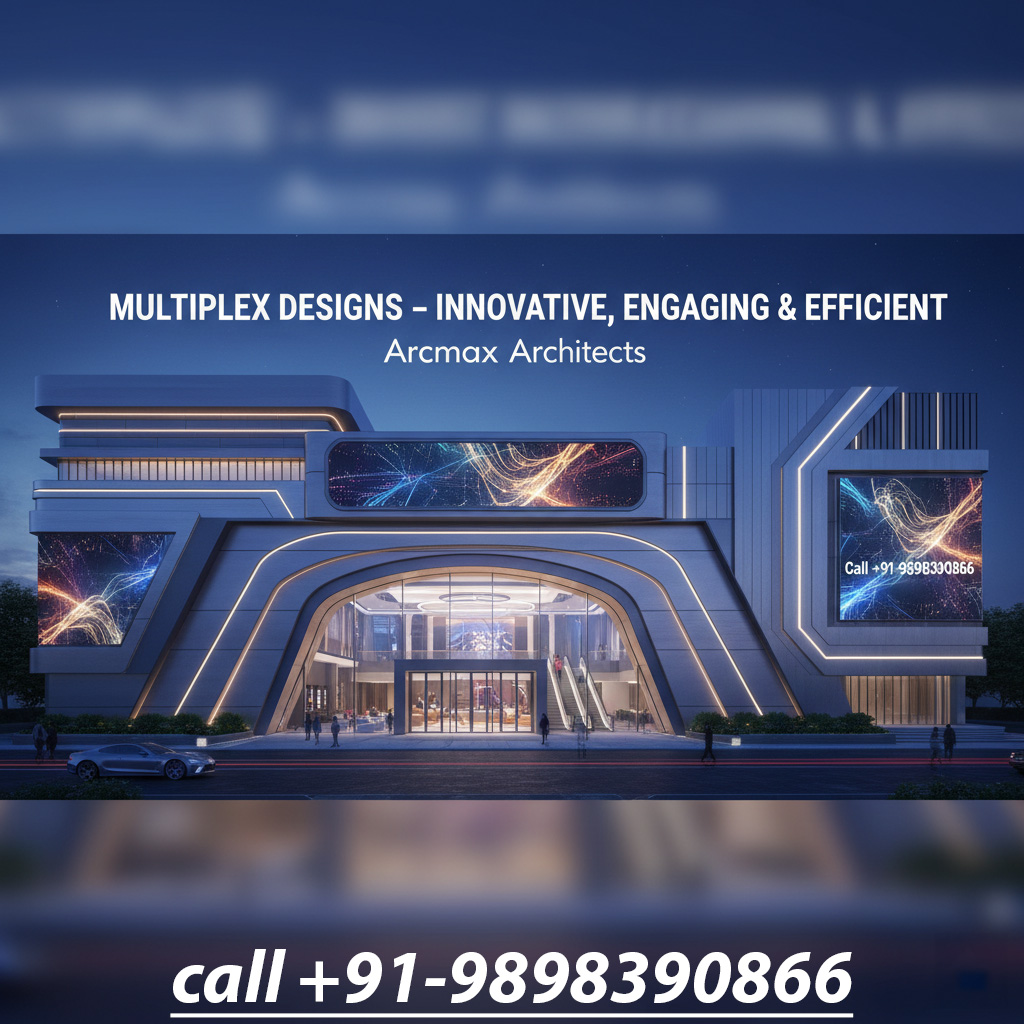
Our Client






Modern Multiplex Designs in India | Arcmax Architects
Multiplex Designs – Innovative, Engaging & Efficient by Arcmax Architects, call +91-9898390866
1. Introduction
In today’s entertainment-driven world, a well-designed multiplex is far more than just a cinema. A multiplex design brings together architecture, technology, and visitor experience to create a destination that draws guests, facilitates social interaction, and yields strong commercial performance. As urban populations grow and entertainment habits evolve, the demand for modern, flexible, and high-quality multiplex venues is increasing — both in India and internationally.
Arcmax Architects has emerged as a trusted partner in this evolving landscape. With proven expertise in multiplex design in India, the firm combines architectural innovation with commercial insight to create venues that are not only visually striking but also operationally efficient and future-ready. Whether you’re planning a large cineplex, an upscale entertainment hub, or a multi-screen cinema integrated within mixed-use development, Arcmax Architects offers tailored planning, design and execution solutions to meet your goals.
Hire Our Multiplex Design services Here or call +91-9898390866
2. Understanding the Multiplex Concept
What is a Multiplex Design?
A multiplex refers to a venue containing multiple auditoria (screens) within one complex — often with supporting facilities such as lobbies, food & beverage outlets, retail, parking, and family entertainment areas.
In architectural terms, multiplex design encompasses everything from site layout and auditorium geometry to circulation, acoustics, lighting, and façade expression.
Origins & Evolution
Originally, movie-theatres were single-screen, stand-alone buildings. Over time, especially in urban centres, developers and architects shifted to multiplexes to maximise land use, diversify programming (multiple showtimes, different films), and capture larger audience segments. In India, this shift has been notable — transforming a traditional cinema outing into a full entertainment experience.
Typical Layouts & Site Sizes
Multiplexes can vary significantly in size — from smaller three-screen venues to large “mega-plexes” with 10+ screens. Key plot and built-up considerations include:
sufficient frontage and visibility for signage, branding and foot traffic
structured parking and drop-off zones for convenience
double-height lobbies and pre-function spaces for gathering and circulation
auditoria stacked or arranged laterally depending on site constraints
service zones (back-of-house, projection rooms, HVAC) designed for operational efficiency
Architectural Styles & Design Considerations
While stylistic approaches vary, successful multiplex designs share several characteristics: bold façade treatments (to create landmark presence), clear way-finding, integrated branding, and flexible interior layouts (to adapt to changing formats). At the same time, acoustic isolation, lighting control, audience comfort, and technology integration are essential to deliver the cinematic experience. In short: a multiplex design must balance architectural form with high-performance functional requirements.
3. Key Features of a Well-Planned Multiplex
1. Clear Zoning & Visitor Flow
A high-quality multiplex typically separates zones for arrival, ticketing/concessions, lobby/lounge, auditoria access, retail/F&B and service areas. This ensures smooth visitor movement, minimizes bottlenecks, and creates distinct experiential zones.
2. Double-Height & Prestigious Lobby
The lobby or pre-function space often sets the tone. A double-height area with prominent branding, dynamic lighting, digital displays, and comfortable seating creates the “wow” moment and serves as a calling card for the venue.
3. Auditorium Design & Acoustic Performance
Each screen requires careful attention to sight-lines, seating gradients, projection distance, sound insulation (especially between adjacent screens), ambient light control and comfortable recliner seating (in premium setups).
4. Flexible & Adaptive Spaces
As audience preferences evolve (for example, luxury recliner seating, VR zones, F&B lounges, family areas), a multiplex design should allow for future re-configuration of seating, projection formats and ancillary uses.
5. External Expression & Landmark Presence
A strong façade and external envelope help a multiplex stand out in a retail/entertainment precinct or urban district. Day-night lighting, bold signage, glass elements, and inviting entrances help to make the venue a destination.
6. Technology Integration & Visitor Experience
Modern multiplexes are built with advanced projection systems, immersive surround sound, digital ticketing & way-finding, interactive displays, and sometimes augmented reality features. These technological layers must be embedded within the architectural design for seamless performance.
7. Sustainability & Operations Efficiency
Energy-efficient HVAC systems, LED lighting, smart building management, and sustainable material use are increasingly expected features. Good design reduces lifecycle costs and supports responsible operations.
4. Benefits of Investing in Well-Executed Multiplex Design
Commercial Viability & Land Use Efficiency
By accommodating multiple screens and associated uses (F&B, retail, family entertainment) on a single footprint, multiplex design maximises revenue potential and land efficiency — a key consideration in India’s urban settings.
Enhanced Visitor Experience
A well-designed multiplex becomes much more than a place to watch films — it becomes a social destination, encouraging repeat visits, longer dwell time, and increased spending in ancillary areas.
Brand Strength & Competitive Edge
In crowded entertainment markets, architectural differentiation matters. A compelling venue designed by a firm like Arcmax Architects becomes a visible asset and a local landmark.
Adaptable Future-Proofing
With changing consumer preferences, formats and technologies, a flexible multiplex design ensures the venue remains relevant over time, protecting investment.
Sustainability & Cost-Savings
Efficient design reduces energy consumption, improves operations, and supports long-term profitability while aligning with increasingly stringent environmental expectations.
5. Modern Trends in Multiplex Architecture
Premium & Recliner Seating
Increasingly, multiplexes are offering luxury experiences with wider seats, recliners, lounge access, gourmet F&B and immersive sound. Architects need to plan larger auditoria footprints, luxury access bays and premium lobby zones.
Mixed-Use & Entertainment Integration
Multiplexes are now often part of mixed-use developments — retail malls, entertainment hubs, leisure centres or even integrated township layouts. These require fluid design coordination across uses.
Digital & Smart Systems
Digital ticketing kiosks, large LED walls in lobbies, interactive way-finding, VR/AR zones and immersive LED façades are becoming standard. The architecture must support the infrastructure, cabling, and flexibility for these systems.
Sustainable & Green Building Design
LED lighting, heat recovery systems, occupancy sensors, passive design (where relevant), and sustainable materials are increasingly embedded in multiplex architecture.
Creative Façades & Iconic Entrances
In an era of social media and brand visibility, façade treatments and entrance design carry extra weight. Architects incorporate bold materials, lighting features, large-scale signage, and interactive elements to enhance impact.
Family & F&B Zones
Beyond screening rooms, multiplexes now include food courts, premium lounges, family play zones, and event spaces. This broader program needs to be reflected in the architectural model, with integrated circulation and zoning.
6. Design Challenges & Solutions
Acoustic Isolation Between Screens
One of the greatest technical challenges is preventing sound bleed between adjacent auditoria. Solutions include double-wall construction, floating slabs, acoustic materials and strategic space planning.
Vehicle Parking & Accessibility
Urban sites often have limited space for parking and drop-off zones. Architects may adopt multi-level parking, shared services, valet zones or integrate parking with adjacent developments to manage this.
Circulation & User Flow
High visitor volumes demand clear way-finding, distinct vertical circulation (escalators/lifts), minimal queueing, and clear signage. Architects provide generous lobbies, intuitive signage and robust circulation planning.
Balancing Commercial & Architectural Values
While a multiplex must be commercially viable (maximising screens, revenue sources, seating), it also needs architectural quality and visitor experience. A good design balances cost-effectiveness with distinctive design language.
Tech Upgrades & Future Flexibility
Rapid changes in projection, audio and seat technology mean the building must be adaptable. Incorporating flexible structural grids, servicing zones and modular auditoria layouts helps future-proof the venue.
Sustainability vs. High Energy Loads
Multiplexes have large energy demands (lighting, HVAC, AV equipment). Architects must optimise envelope design, use high-efficiency systems, integrate daylight and implement smart controls to mitigate operating costs.
7. Why Choose Arcmax Architects for Your Multiplex Project?
15+ Years of Commercial Design Expertise
Arcmax Architects brings more than a decade of experience in commercial and entertainment architecture, making them well equipped for multiplex projects across India and abroad.
End-to-End Planning & Execution
The firm handles everything from site analysis, concept master-planning, 3D visualisation, architectural design, interior detailing, to construction documentation and coordination. This full-service capability ensures continuity, quality and efficiency.
Multi-Sector Experience
Beyond cinemas, Arcmax’s portfolio spans hotel design, eco-resorts, township layouts, shopping mall design and more. This breadth gives them a deep understanding of mixed-use entertainment venues and multi-layered developments (e.g., hotel design and building plans, marriage garden design, township and housing works).
Locally Rooted & Globally Aware
Based in India, Arcmax understands local planning, construction practices, budgets and climate conditions — yet their design thinking is global, making them suitable for international projects or India-based projects with global standards.
Visitor-Centric Design Philosophy
Arcmax designs focus keenly on user experience — from arrival experience, lobby feel, auditoria comfort, F&B zones, digital interfaces, to exit flow. Their attention to detail ensures that your multiplex is more than a building — it’s a destination.
Sustainability & Value Engineering
They integrate eco-friendly building practices, upgraded mechanical systems, energy management strategies and cost-optimized design to deliver multiplex venues that perform well both visually and operationally.
Your Strategic Partner
From initial feasibility to concept, design and hand-over, Arcmax works with you as a strategic partner — aligning design outcomes with your business model, brand identity, and long-term vision. When you’re looking for multiplex design architects in India, Arcmax Architects stands out.
8. Call +91-9898390866
Planning a state-of-the-art multiplex or entertainment centre? Let Arcmax Architects bring your vision to life — combining architectural flair, operational excellence and visitor engagement. Contact Arcmax Architects today to discuss customised multiplex design plans and consultancy.
Phone: +91-9898390866
Visit: https://arcmaxarchitect.com/multiplex-designs
Email: contact@arcmaxarchitect.com
Don’t just build a cinema — create an immersive entertainment destination with Arcmax Architects.

