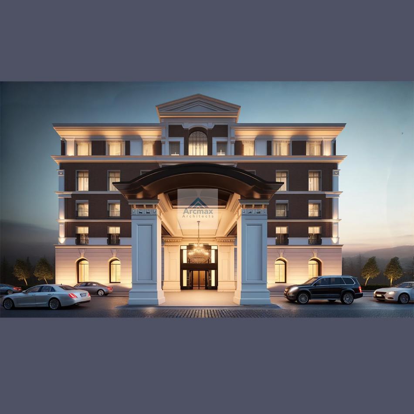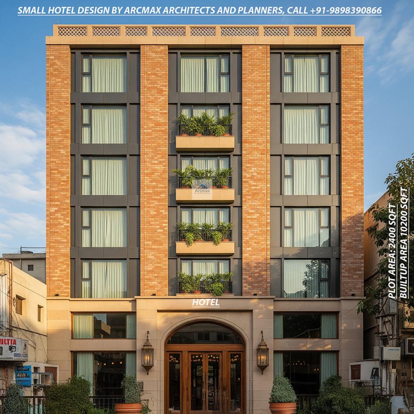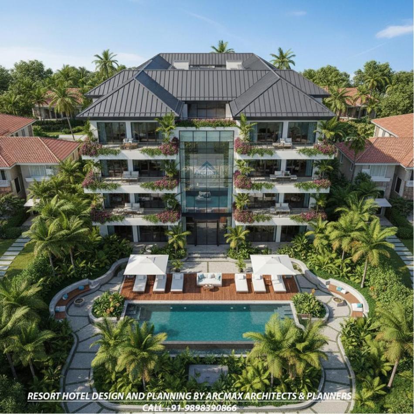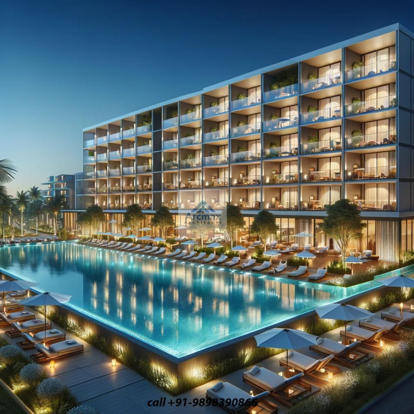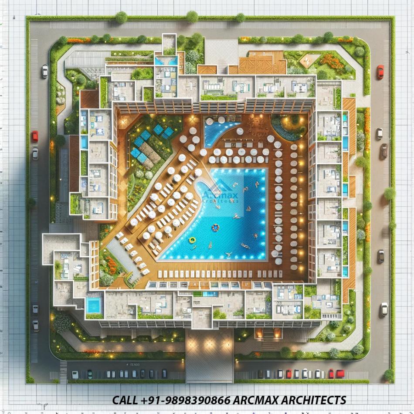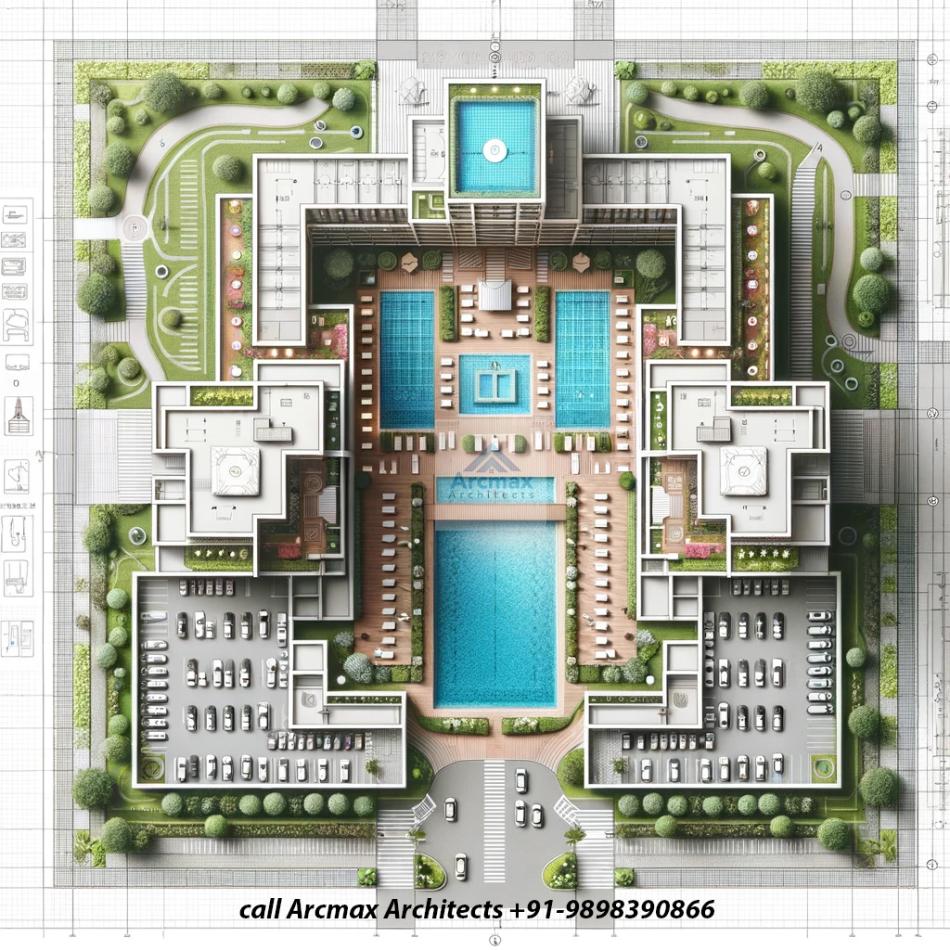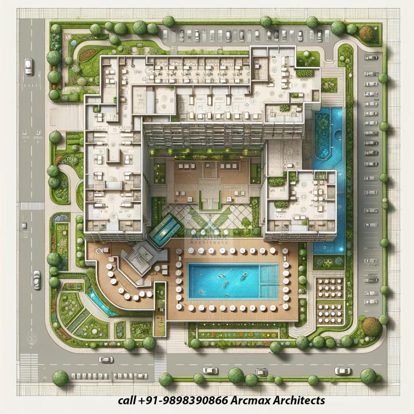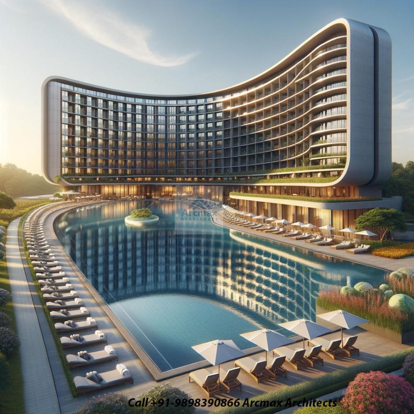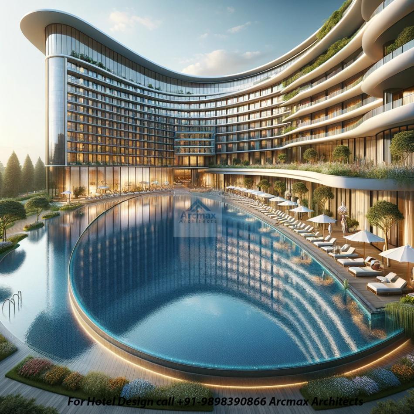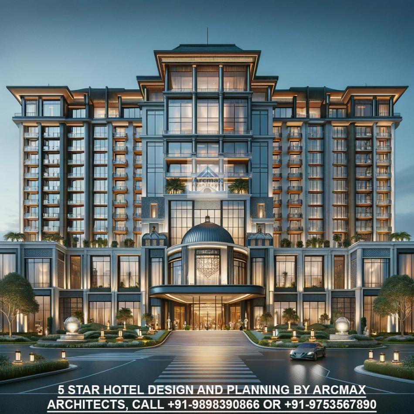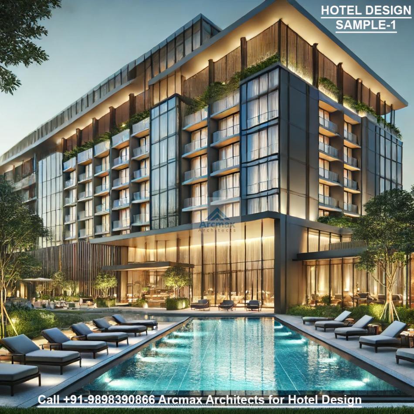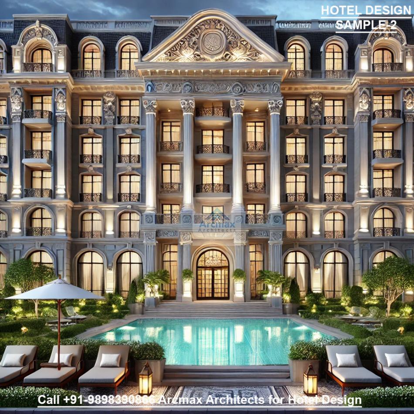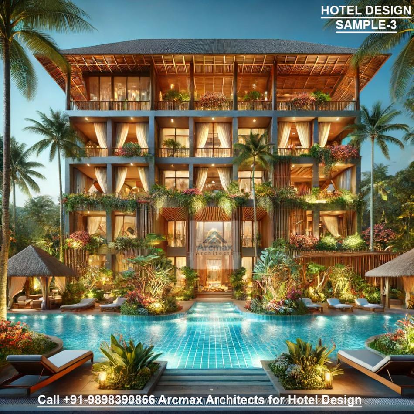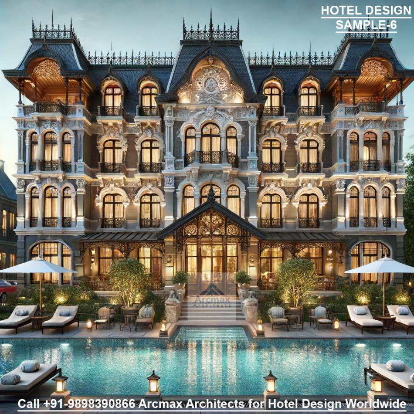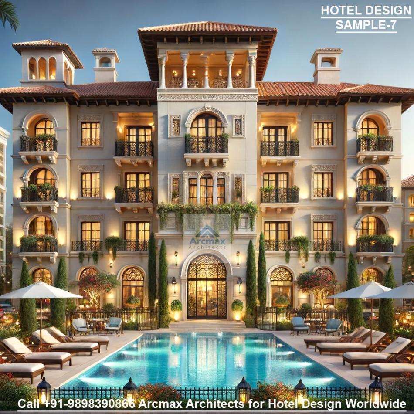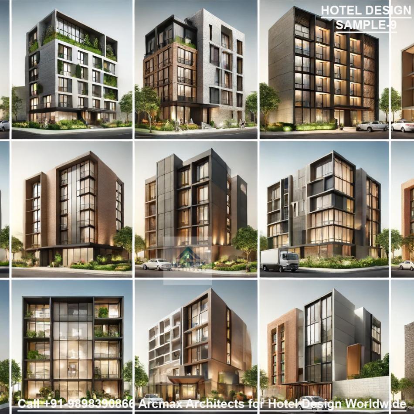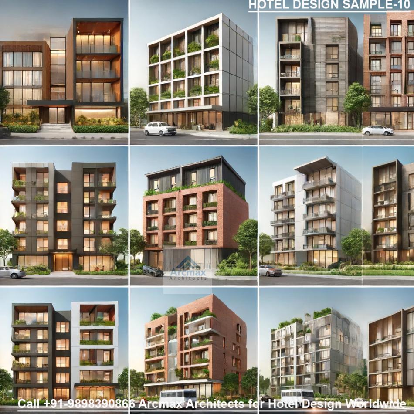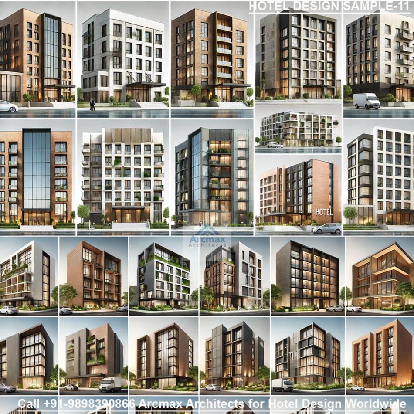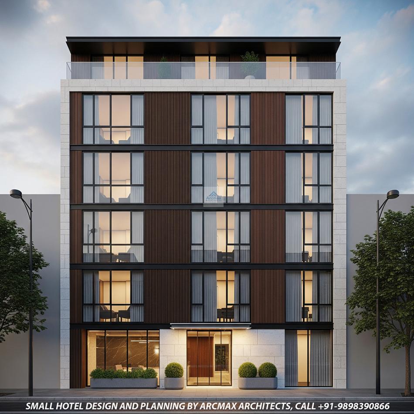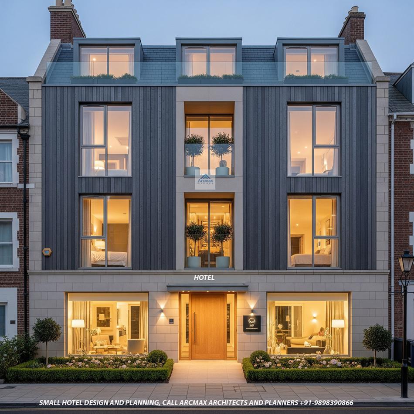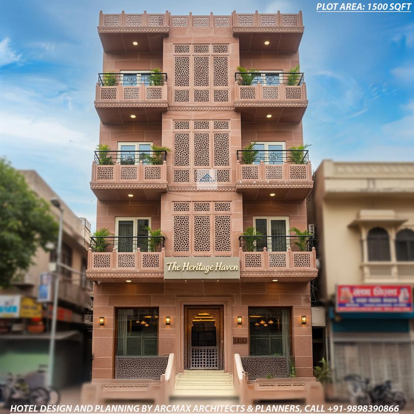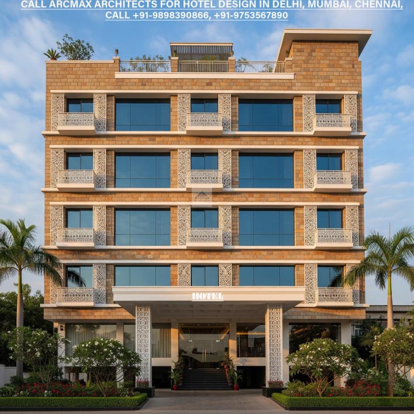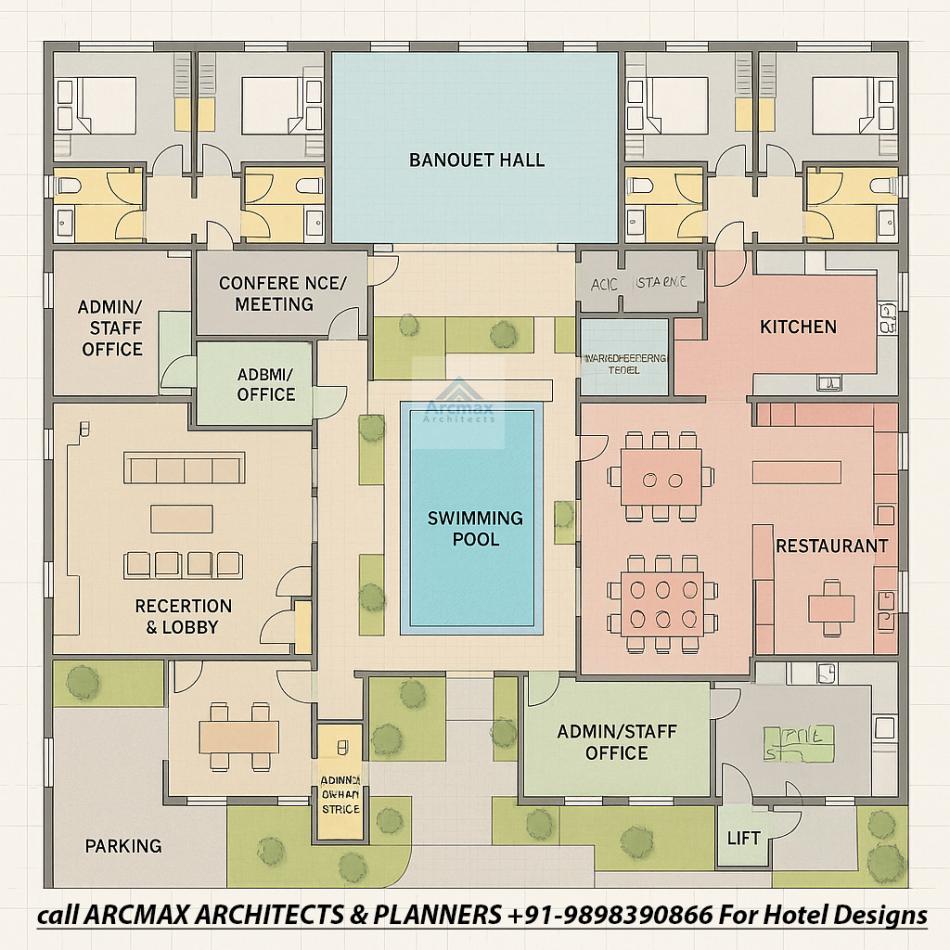Bakeri City, Pincode: 380015 Ahmedabad, Gujarat, India,
244 Madison Avenue, New York, United States
Our Client






5 star hotel design and planning
Looking for Best architects for 5 star hotel design and planning in USA, UK, India and south africa ? Hire Arcmax Architects Today or call +91-9898390866
Arcmax Architects specializes in 5-star hotel design and planning, creating luxurious, functional, and visually stunning hospitality spaces. Our expertise covers grand architectural facades, opulent interiors, efficient space planning, and sustainable design solutions. We focus on guest comfort, seamless functionality, and aesthetic excellence, ensuring a world-class experience for both visitors and hotel operators.
Partner with Arcmax Architects for exceptional 5-star hotel designs that redefine luxury and elegance!
Designing and planning a 5-star hotel is an intricate process that demands a blend of creativity, precision, and attention to detail. Arcmax Architects, a leader in luxury hotel design and planning, excels in creating opulent environments that offer unparalleled guest experiences. Our expertise ensures that every 5-star hotel project we undertake reflects sophistication, comfort, and innovation.
Site Analysis and Space Planning
The foundation of a successful 5-star hotel begins with a thorough site analysis. Our team at Arcmax Architects assesses the location to determine the optimal use of space, taking into account factors such as accessibility, views, and environmental impact. This phase ensures that the hotel’s layout maximizes functionality while enhancing guest experience.
Architectural Design
The architectural design of a 5-star hotel must exude luxury and elegance. Our architects craft visually stunning structures that stand as landmarks. We incorporate modern aesthetics with timeless elements, creating buildings that are both contemporary and classic. Attention to detail is paramount, from the grand entrance and lobby to the intricately designed guest rooms and suites.
Interior Design
The interior design of a 5-star hotel is where luxury truly comes to life. Arcmax Architects specializes in creating interiors that offer comfort and opulence. We select high-quality materials and furnishings to ensure every space, from the lobby to the spa, exudes a sense of grandeur. Our designs often feature bespoke furniture, exquisite lighting fixtures, and artworks that complement the hotel’s overall theme.
Guest Rooms and Suites
Each guest room and suite in a 5-star hotel is designed to provide a sanctuary of comfort. We focus on creating spacious layouts with plush bedding, state-of-the-art technology, and luxurious amenities. The bathrooms are designed as spa-like retreats, featuring high-end fixtures, soaking tubs, and rain showers. Attention to acoustics ensures a tranquil environment, allowing guests to relax and unwind.
Public Spaces and Amenities
The public spaces in a 5-star hotel are designed to impress and cater to guests' diverse needs. This includes grand ballrooms, sophisticated conference rooms, and elegant dining areas. Arcmax Architects pays special attention to amenities such as spas, fitness centers, and swimming pools, ensuring they are equipped with the latest facilities and designed to the highest standards.
Sustainability and Innovation
Incorporating sustainable practices is essential in modern hotel design. Arcmax Architects integrates eco-friendly solutions such as energy-efficient lighting, water-saving fixtures, and sustainable building materials. We also explore innovative technologies like smart room controls, automated check-in systems, and advanced security features to enhance the guest experience and operational efficiency.
Landscape Architecture
The exterior spaces of a 5-star hotel, including gardens, courtyards, and outdoor dining areas, are meticulously designed to provide a serene and picturesque environment. Our landscape architects create lush, well-maintained green spaces that complement the hotel’s architecture and offer guests a place to relax and enjoy nature.
Project Management
Successful 5-star hotel design and planning require seamless project management. Arcmax Architects oversees every stage of the project, from initial concept to final execution, ensuring timelines and budgets are adhered to. Our team collaborates closely with clients, contractors, and suppliers to deliver a flawless end product.
Designing and planning a 5-star hotel is a complex yet rewarding endeavor that requires a comprehensive approach. Arcmax Architects is dedicated to delivering exceptional design solutions that epitomize luxury and sophistication. With our extensive experience and commitment to excellence, we ensure that every 5-star hotel project we undertake is a beacon of elegance and comfort. Contact us today to transform your vision of a luxury hotel into reality.

