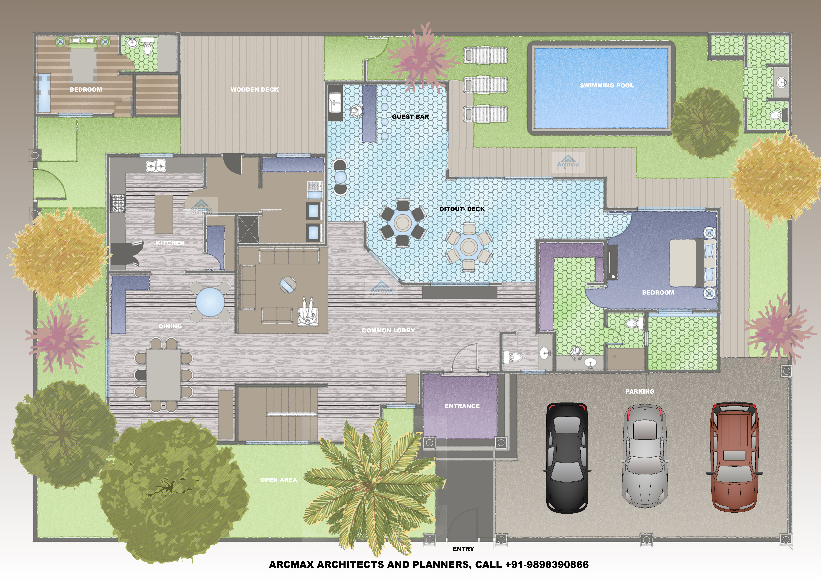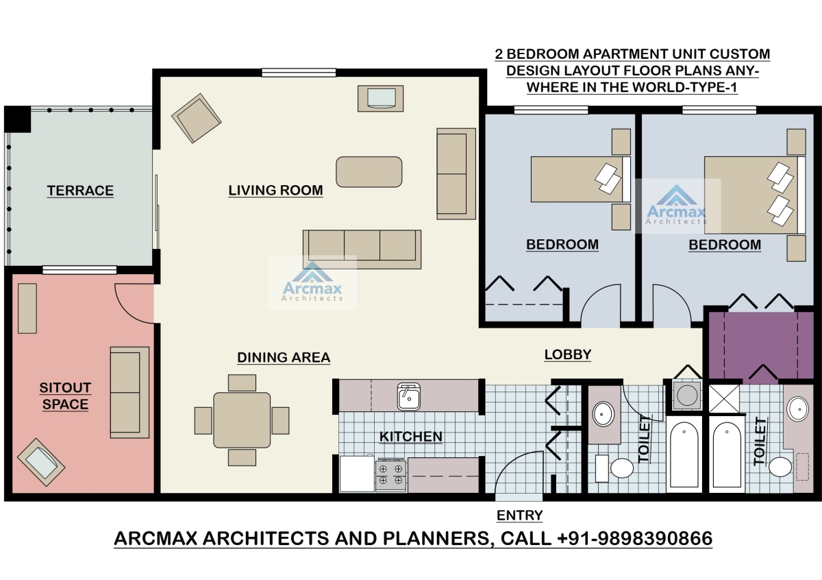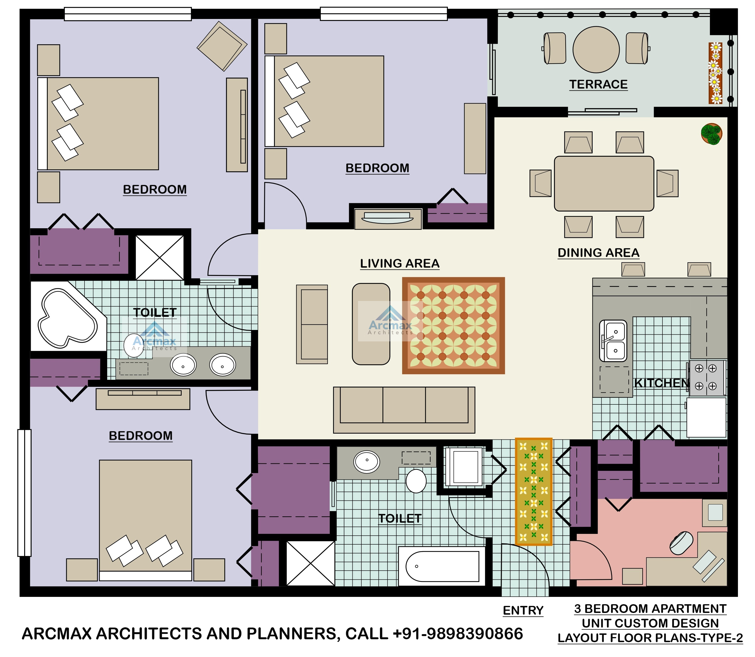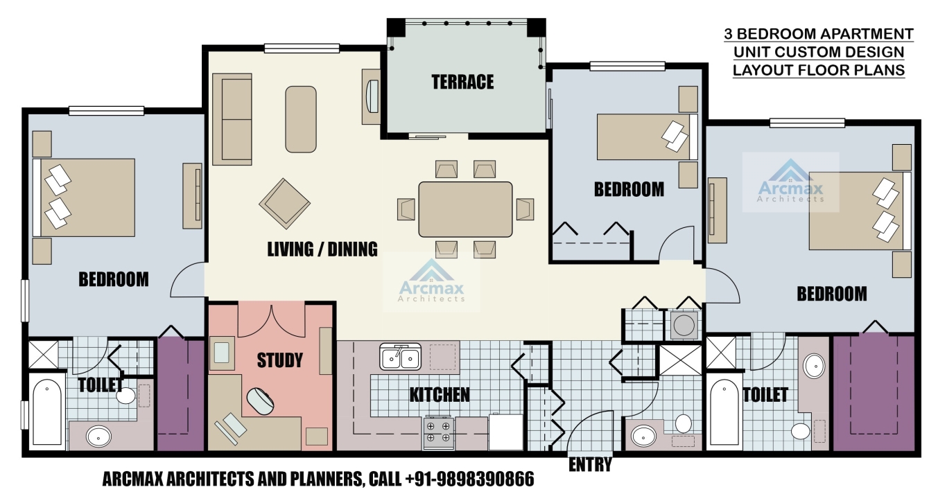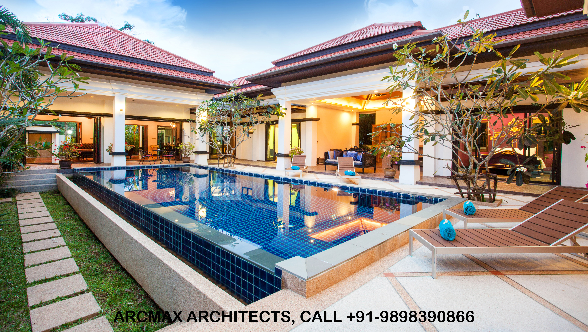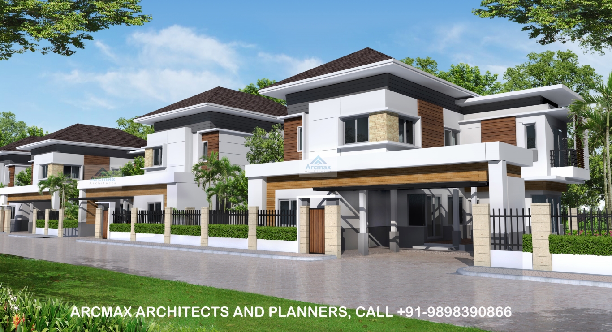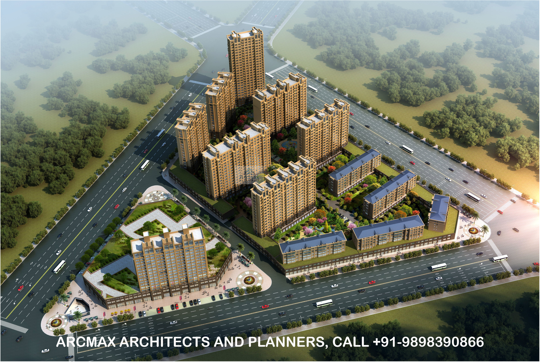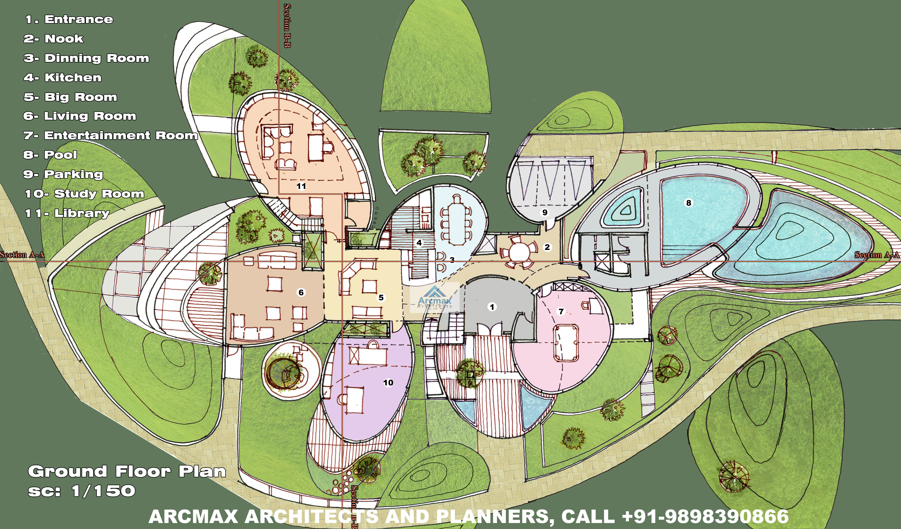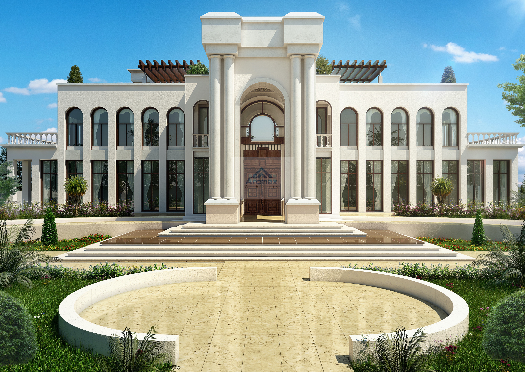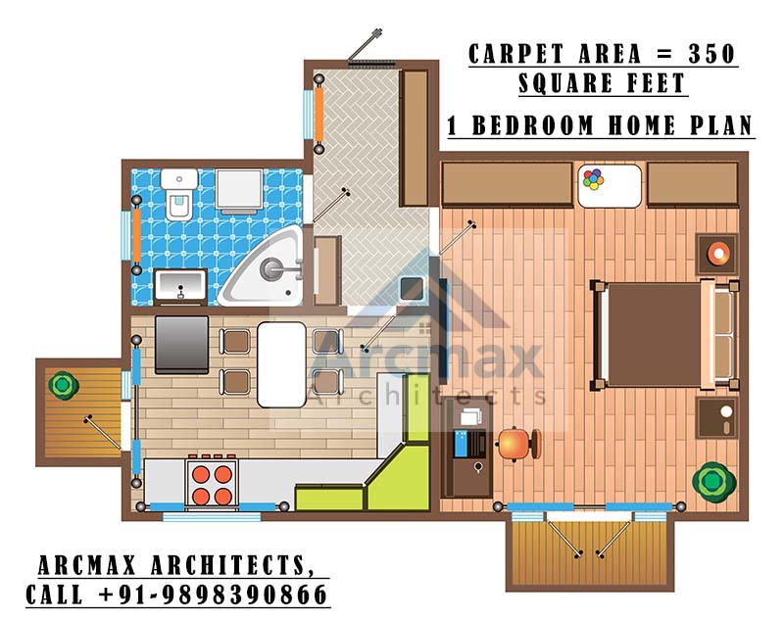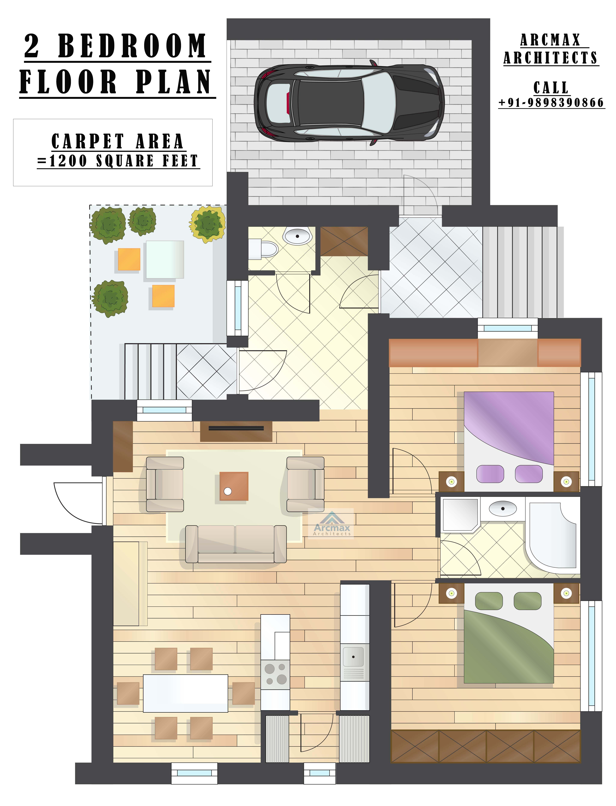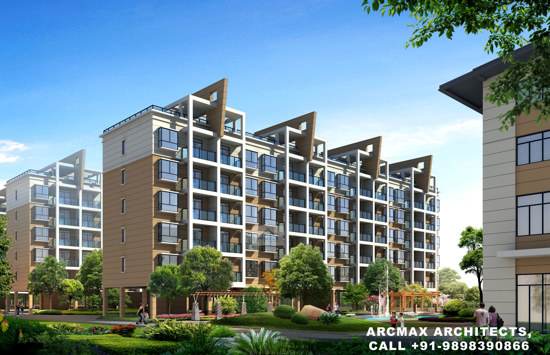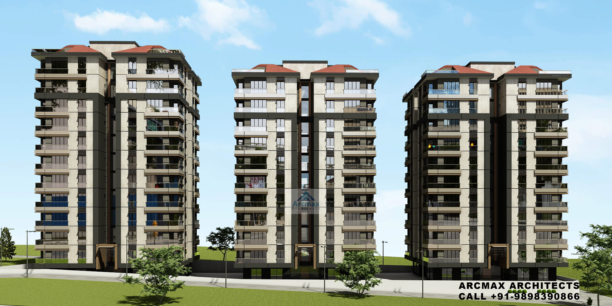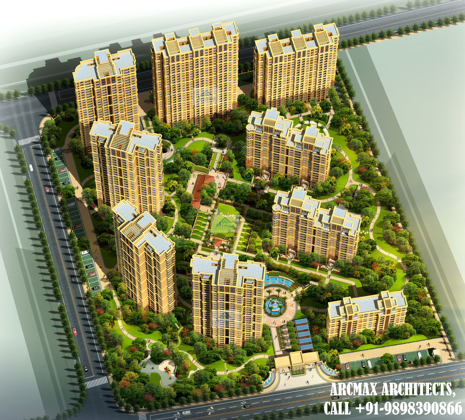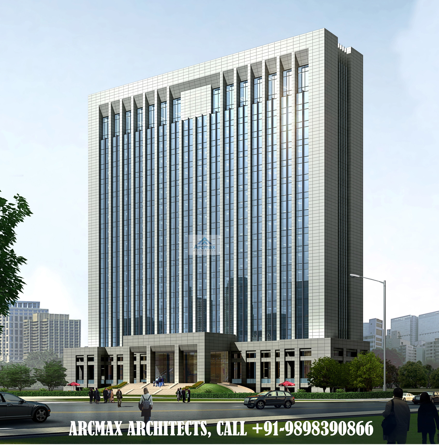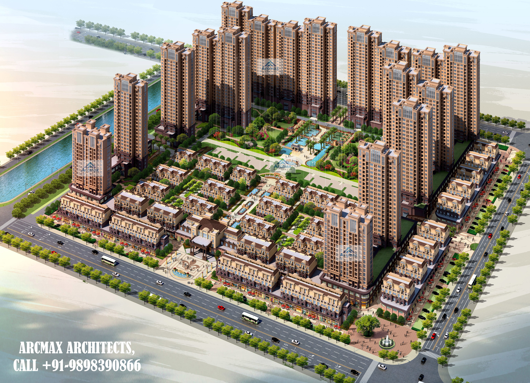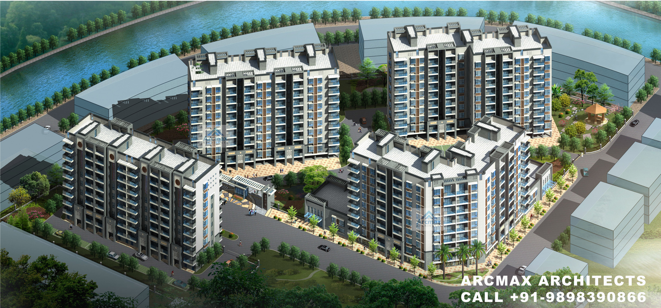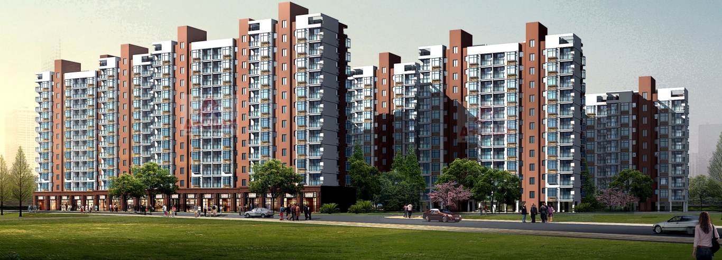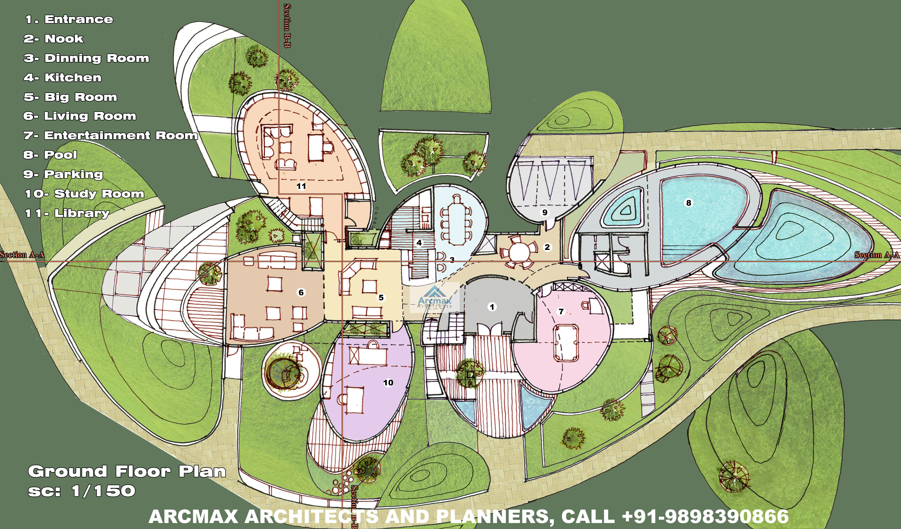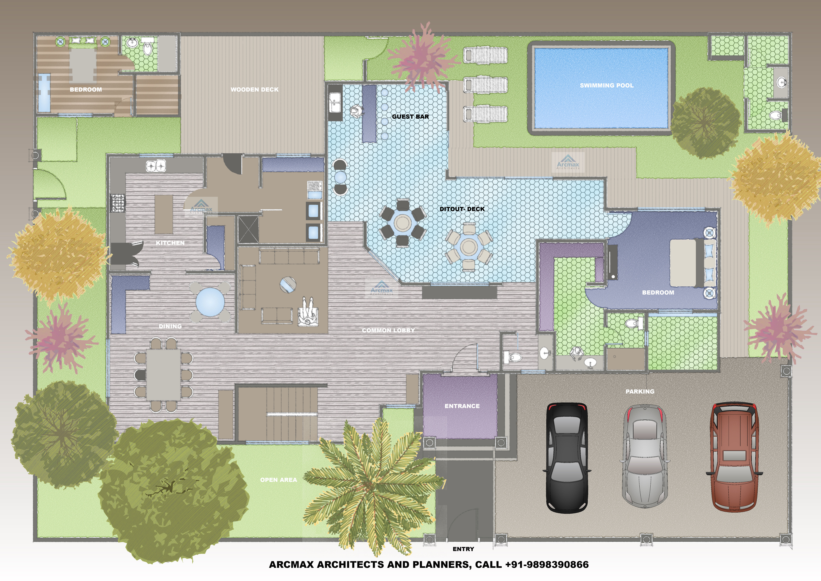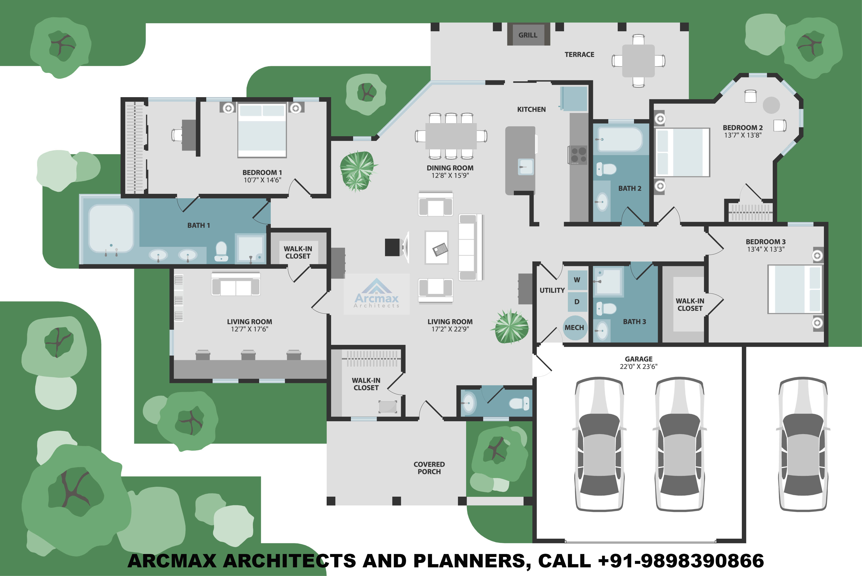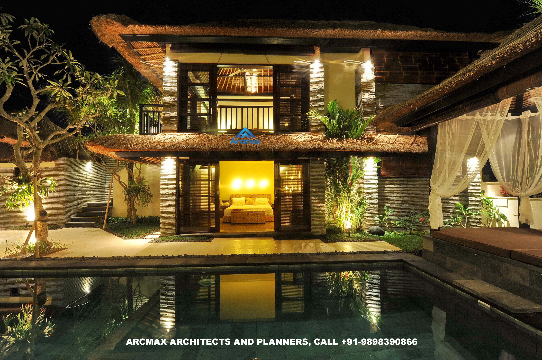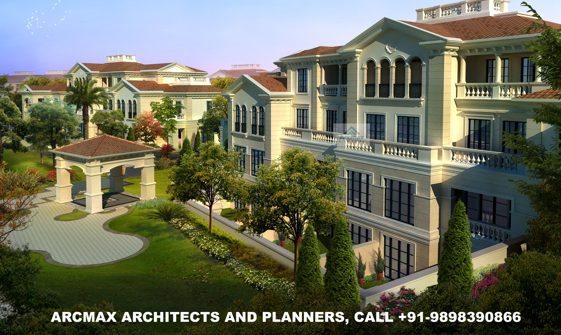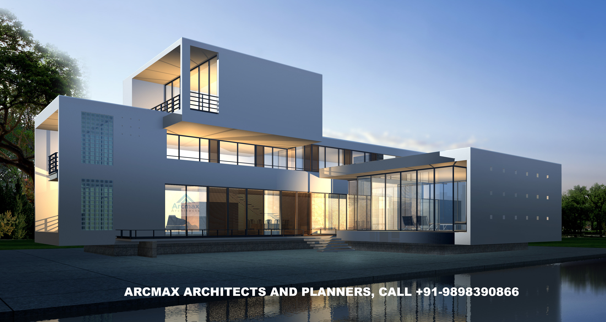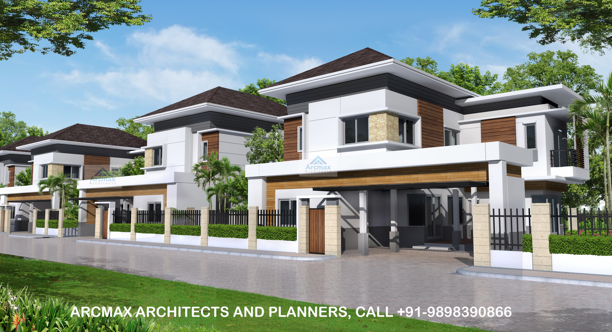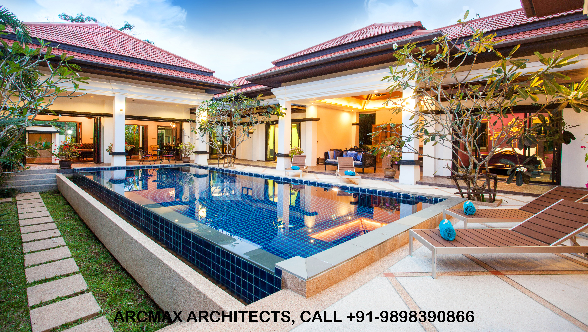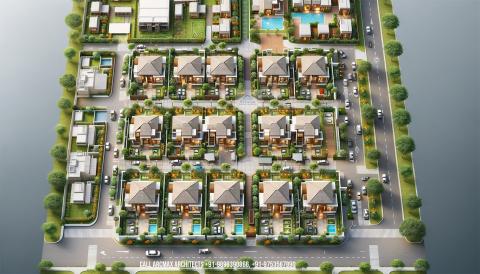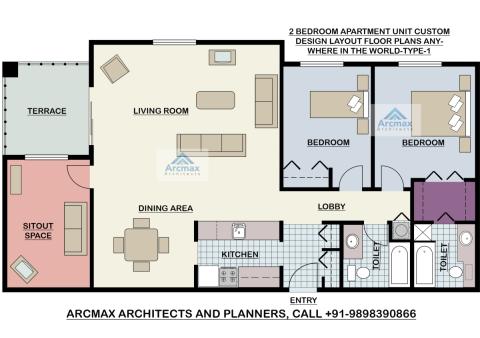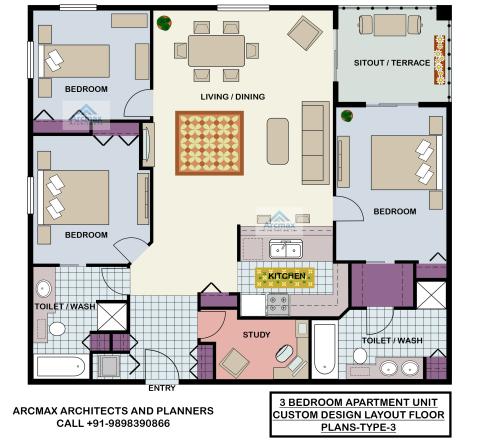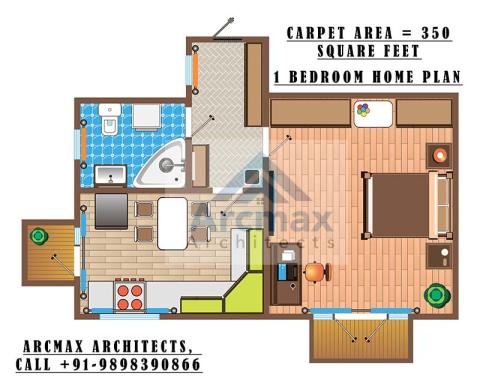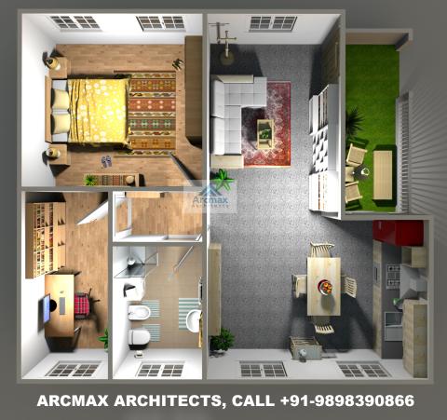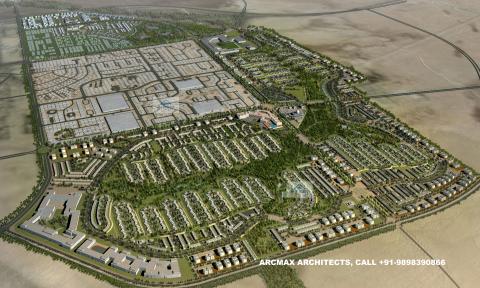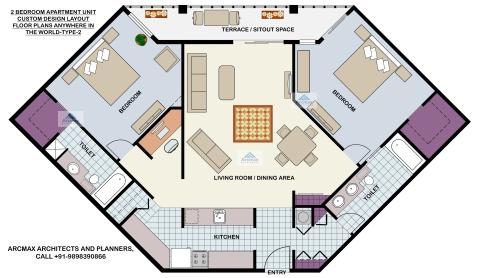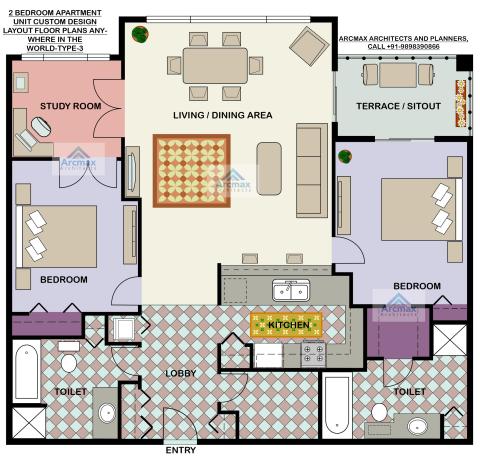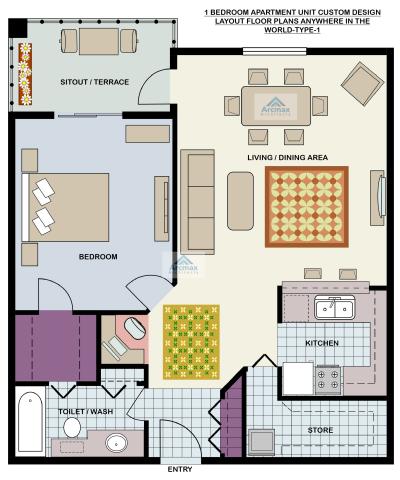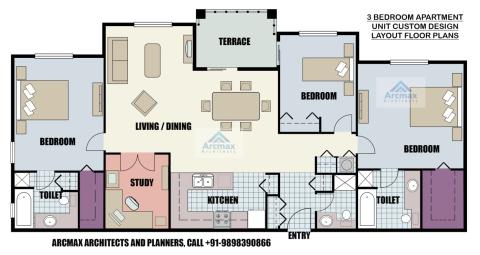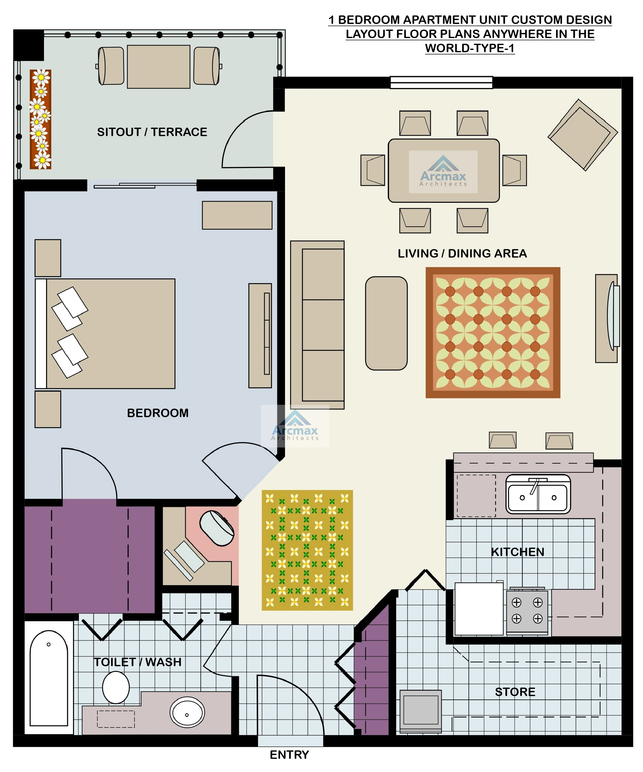
- Get Free Custom Plans of 1 Bedroom Apartment unit Plans as Per Your requirements
- Expertise Consultation for Every Projects
- Free Project Co-Ordination with Construction Company and Other International Consultants
- Free Alteration and additions
Designing a 1-bedroom apartment unit requires a thoughtful approach to maximize space, functionality, and comfort while catering to the specific needs and lifestyle of the resident. Custom design layout floor plans for 1-bedroom apartments can vary widely, but the goal remains the same: to create a welcoming and efficient living space. Here are some key considerations and features that can be incorporated into the design of a 1-bedroom apartment:
Efficient Use of Space
The hallmark of a well-designed 1-bedroom apartment is the efficient use of space. Every square foot must be optimized to serve a purpose, whether it's for living, storage, or utility. Designers often employ strategies such as open-plan layouts to enhance the sense of spaciousness, using furniture and built-ins to subtly divide different areas without the need for walls. Clever storage solutions, such as built-in cabinets, under-bed storage, and multi-functional furniture, can help keep the space clutter-free and organized.
Living and Dining Area
The living and dining area in a 1-bedroom apartment serves as the heart of the home, functioning as a space for relaxation, entertainment, and dining. This area should be designed to be flexible, accommodating various activities with ease. The use of modular furniture that can be rearranged for different purposes or occasions is a smart choice. Lighting plays a crucial role as well, with a combination of ambient, task, and accent lighting creating a warm and inviting atmosphere.
Kitchen Design
The kitchen, though compact, should be highly functional and aesthetically pleasing. Efficiency in design can be achieved through the classic work triangle concept, ensuring easy access between the stove, sink, and refrigerator. Modern 1-bedroom apartments often feature open kitchen layouts with a breakfast bar or island that doubles as a dining space, maximizing the utility of every inch.
Bedroom Sanctuary
The bedroom should be a sanctuary, offering comfort and privacy. It should comfortably fit a bed while providing adequate storage for clothing and personal items, often achieved with built-in wardrobes or closets. Proper placement of windows for natural light and ventilation is important, along with thoughtful lighting and soft furnishings to create a cozy and restful environment.
Bathroom Layout
The bathroom needs to be functional and include all necessary amenities, such as a shower (or tub), toilet, and sink, even in a limited space. Smart design choices like glass shower doors can make the bathroom feel larger, while adequate storage for toiletries helps maintain a tidy appearance. High-quality materials and finishes can elevate the space, making it feel luxurious despite its size.
Personalization and Flexibility
Custom design layouts allow for personalization to reflect the resident's style and needs. Flexible design elements, such as sliding doors or convertible furniture, can adapt the space to different uses or moods. Incorporating personal touches through color, texture, and art makes the apartment feel like home.
Conclusion
A 1-bedroom apartment unit's custom design layout requires careful planning and creativity to ensure the space is both beautiful and functional. By focusing on efficient use of space, comfort, and personal style, designers can create floor plans that make the most of small living spaces, providing residents with a home that meets their needs and reflects their personality.


