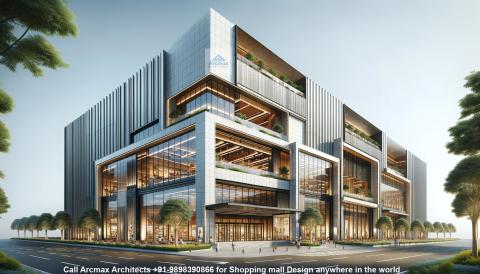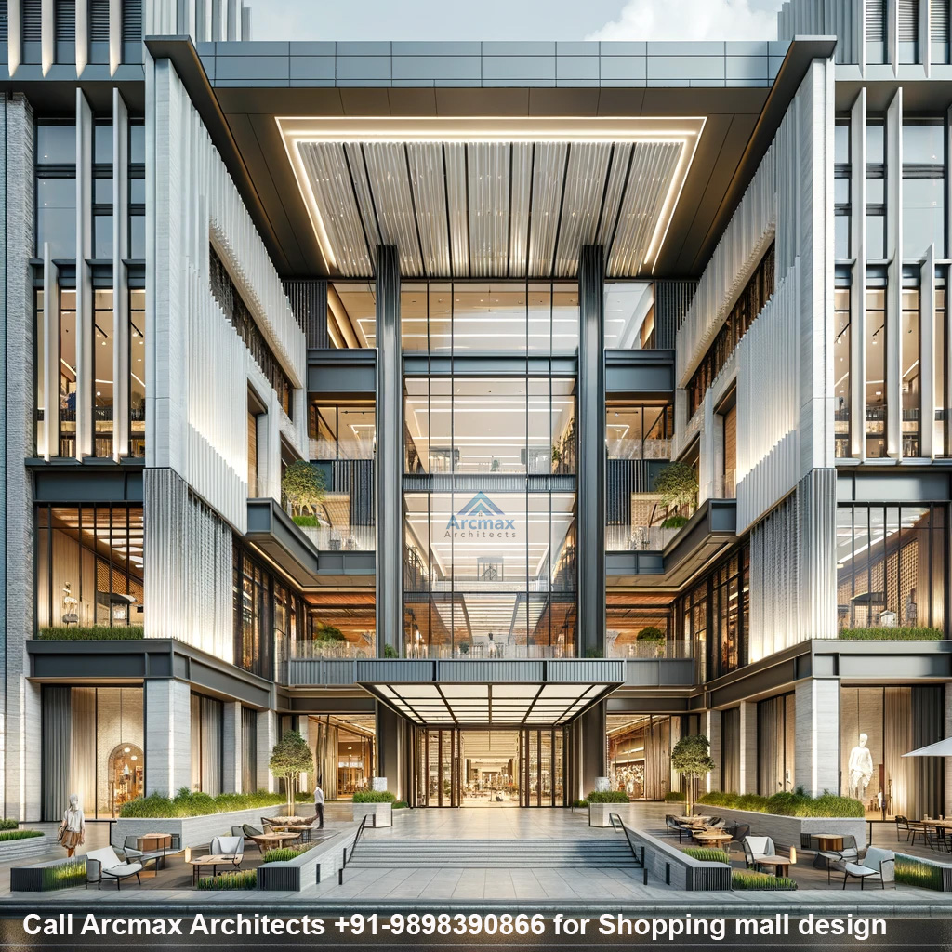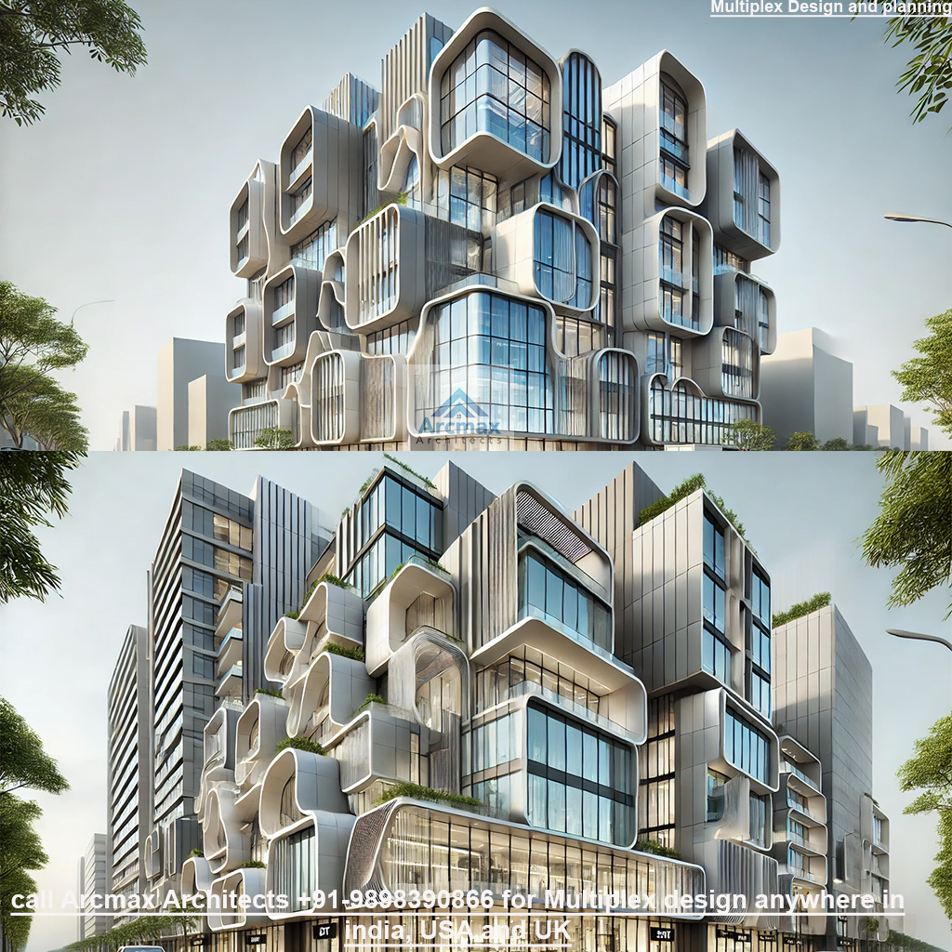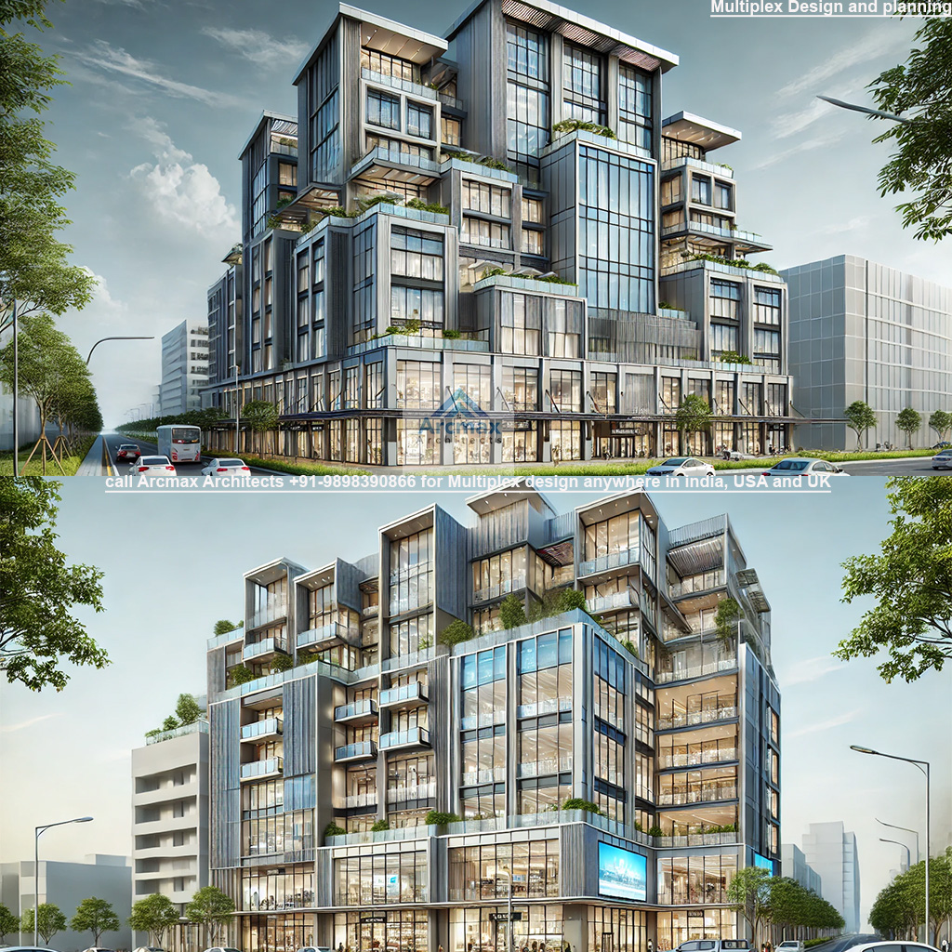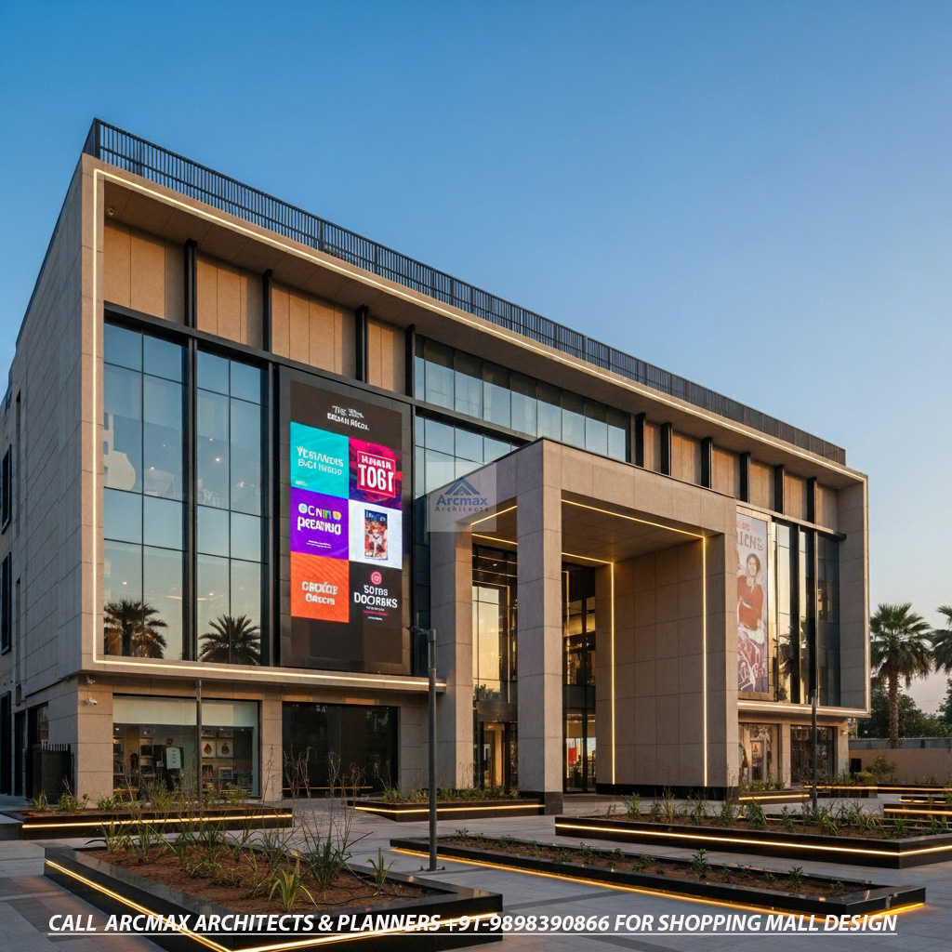Type-2 Shopping mall design and Custom Plan Buy Online Shopping mall Floor plan layouts
Our Addon Services
Want a Quotation please fill the form
Looking for Type-2 Shopping mall design and Custom Plan Buy Online Shopping mall Floor plan layouts ? call +91-9898390866 for shopping mall design and planning anywhere in the world
Discover Type-2 Shopping Mall Design: Buy Custom Plans and Floor Layouts Online
Creating a successful shopping mall requires meticulous planning and innovative design. For developers looking to build a Type-2 shopping mall, Arcmax Architects offers unparalleled custom design plans and floor layouts, available for purchase online. Our expertise ensures that your mall will not only meet the highest standards of functionality and aesthetics but also provide an exceptional shopping experience.
Why Choose Arcmax Architects for Type-2 Shopping Mall Design?
1. Expertise and Innovation: Arcmax Architects is a global leader in shopping mall design. Our extensive experience and innovative approach ensure that each project we undertake is unique and highly functional. Our Type-2 shopping mall designs reflect the latest trends in retail architecture, incorporating cutting-edge technologies and sustainable practices.
2. Customizable Plans: We understand that each shopping mall has its own set of requirements and challenges. Our customizable design plans allow you to tailor every aspect of the mall to your specific needs. Whether you need specialized spaces for entertainment, dining, or luxury retail, our plans can be adjusted to fit your vision perfectly.
3. Comprehensive Planning: Our comprehensive planning services cover every aspect of shopping mall design. From initial concept development to detailed execution, we ensure that all elements, including site analysis, space planning, structural design, and interior detailing, are meticulously planned and executed.
4. Online Convenience: Purchasing our custom design plans online is easy and convenient. Our user-friendly platform allows you to browse through a variety of design options, select the plan that best suits your needs, and customize it to your specifications. This streamlined process saves time and effort, enabling you to focus on the development of your mall.
Key Features of Type-2 Shopping Mall Design Plans
1. Optimized Floor Layouts: Our Type-2 shopping mall floor plans are designed to maximize space efficiency and enhance customer flow. Strategic placement of anchor stores, navigable walkways, and accessible service areas ensure a seamless shopping experience for visitors.
2. Aesthetic Appeal: Attracting visitors is essential for a successful shopping mall. Our designs incorporate contemporary architectural elements, vibrant color schemes, and innovative lighting solutions to create visually stunning environments that captivate and retain shoppers.
3. Sustainability: Sustainable design is a core principle at Arcmax Architects. Our plans include energy-efficient systems, eco-friendly building materials, and green design practices that minimize environmental impact and reduce operational costs.
4. Versatility and Flexibility: Our designs offer versatile spaces that can adapt to various retail formats. From high-end boutiques to large department stores, our layouts accommodate a diverse range of tenants, ensuring a dynamic and flexible shopping environment.
5. Safety and Compliance: Safety is a top priority in our designs. Our plans adhere to all relevant building codes and safety standards, ensuring the well-being of all occupants and visitors. This commitment to compliance provides peace of mind for developers and future occupants alike.
How to Purchase Type-2 Shopping Mall Design Plans Online
Purchasing custom shopping mall design plans from Arcmax Architects is a straightforward process. Our online platform allows you to:
Browse Design Options: Explore a variety of Type-2 shopping mall design plans and floor layouts.
Select and Customize: Choose the plan that best fits your vision and customize it to meet your specific requirements.
Purchase and Download: Complete your purchase securely online and download your customized design plan.
Transform Your Vision into Reality with Arcmax Architects
Investing in a Type-2 shopping mall design plan from Arcmax Architects is the first step towards creating a thriving retail destination. Our expert team, innovative designs, and convenient online purchasing process make us the ideal partner for your project.
Explore our custom design plans today and take the first step towards building a shopping mall that stands out for its innovation, functionality, and aesthetic appeal. Trust Arcmax Architects to turn your vision into a landmark shopping destination that attracts and retains shoppers, ensuring long-term success.

