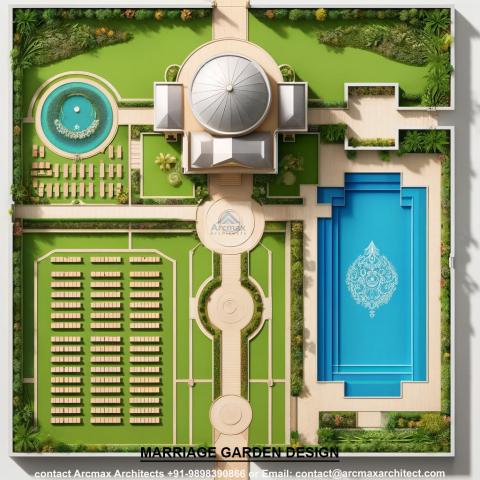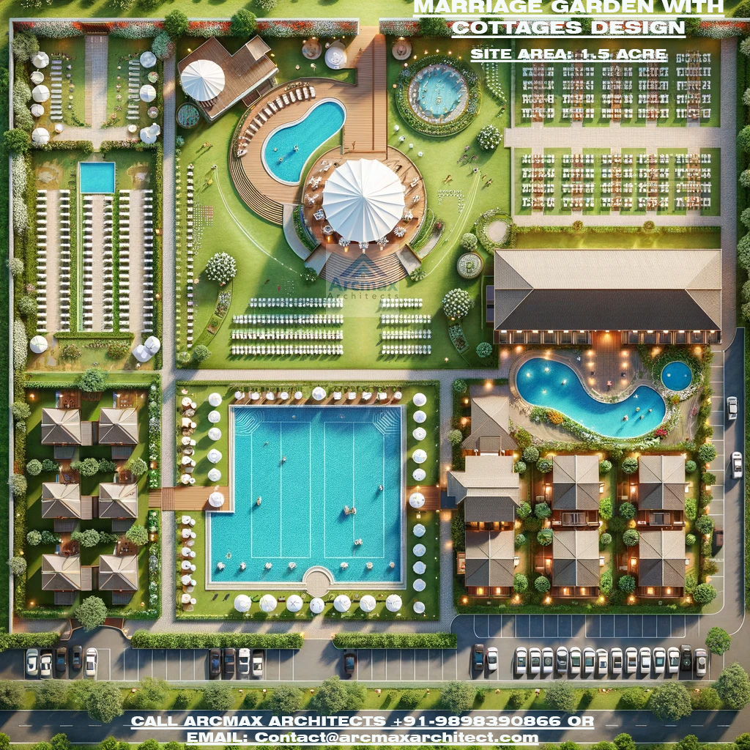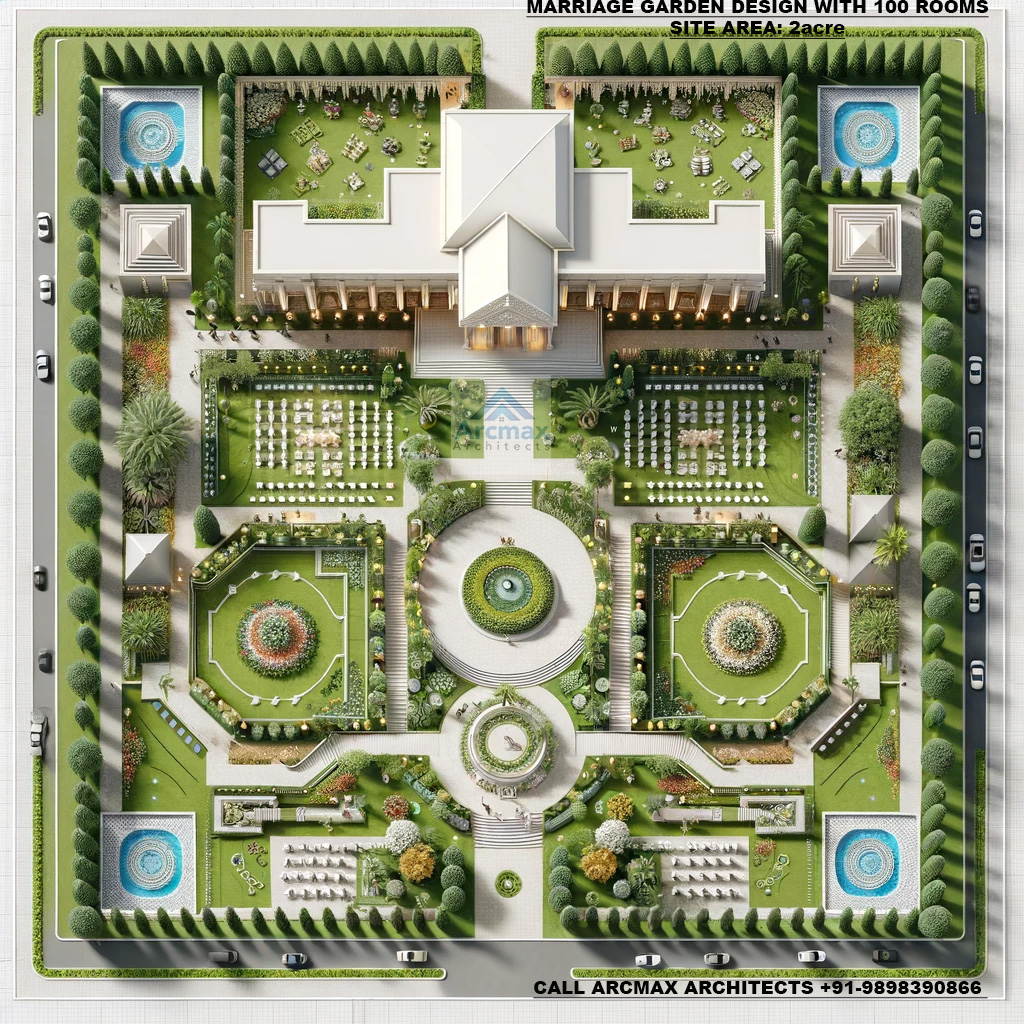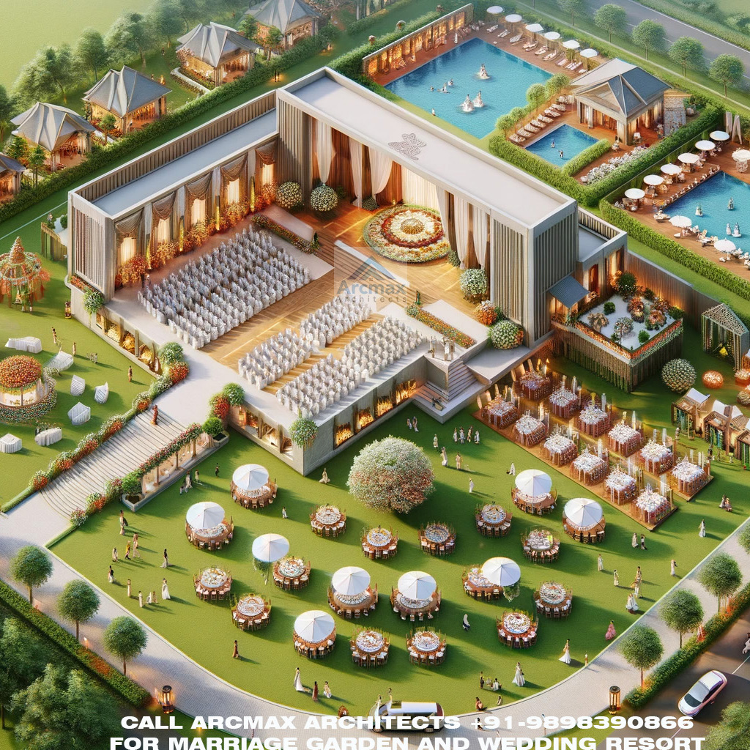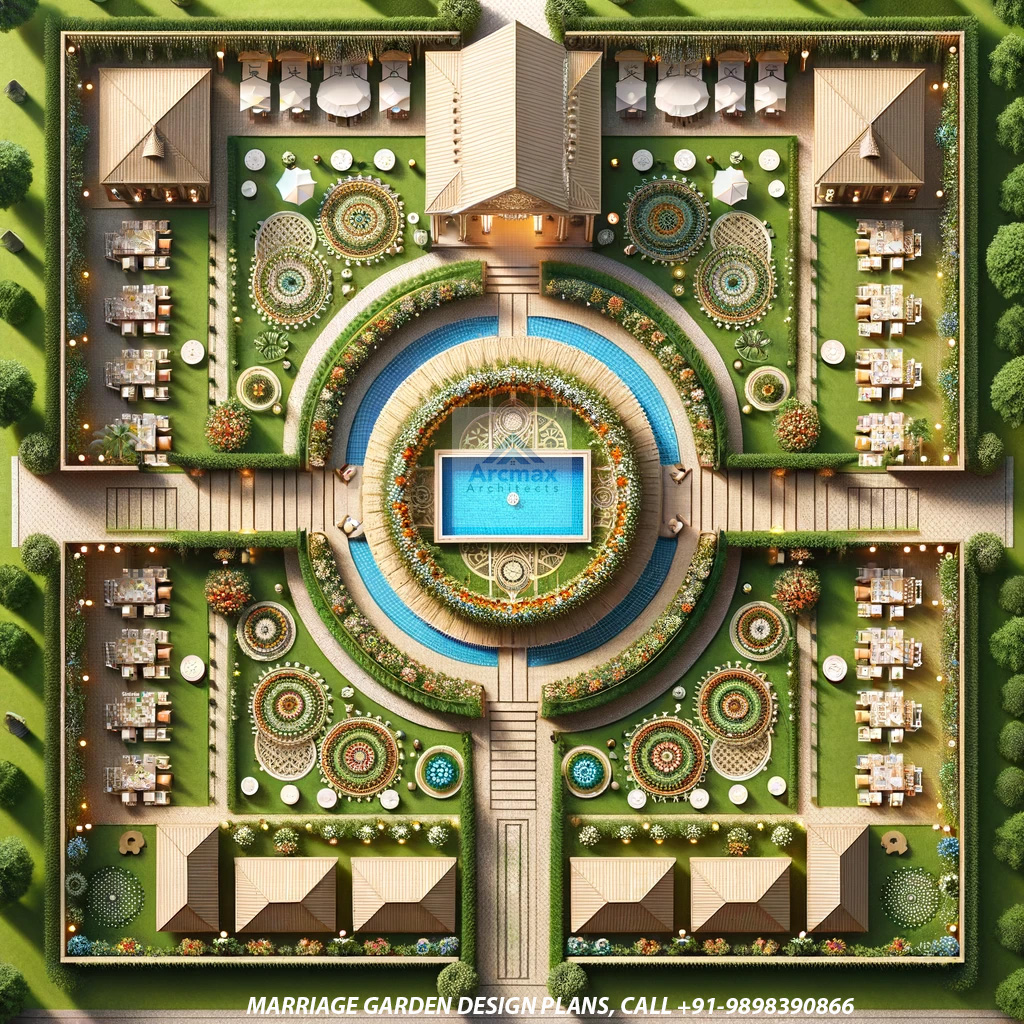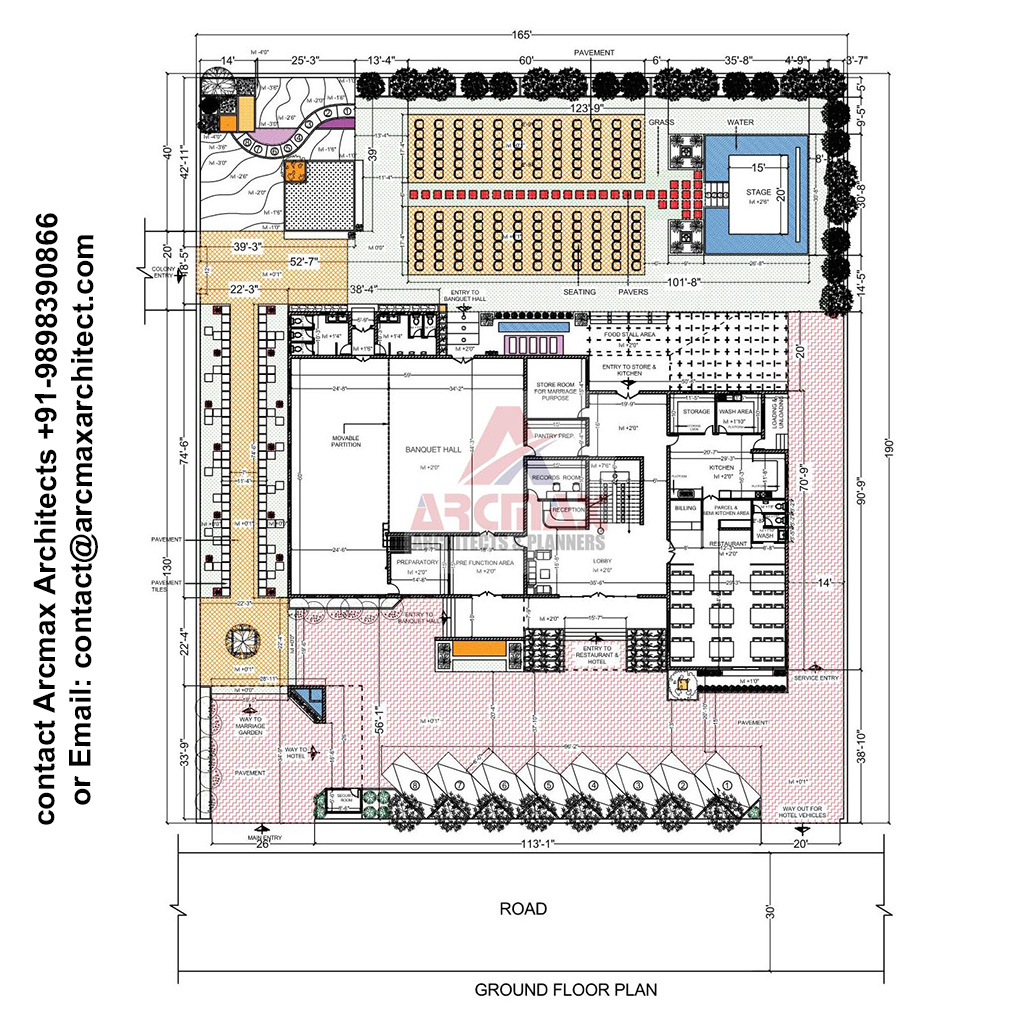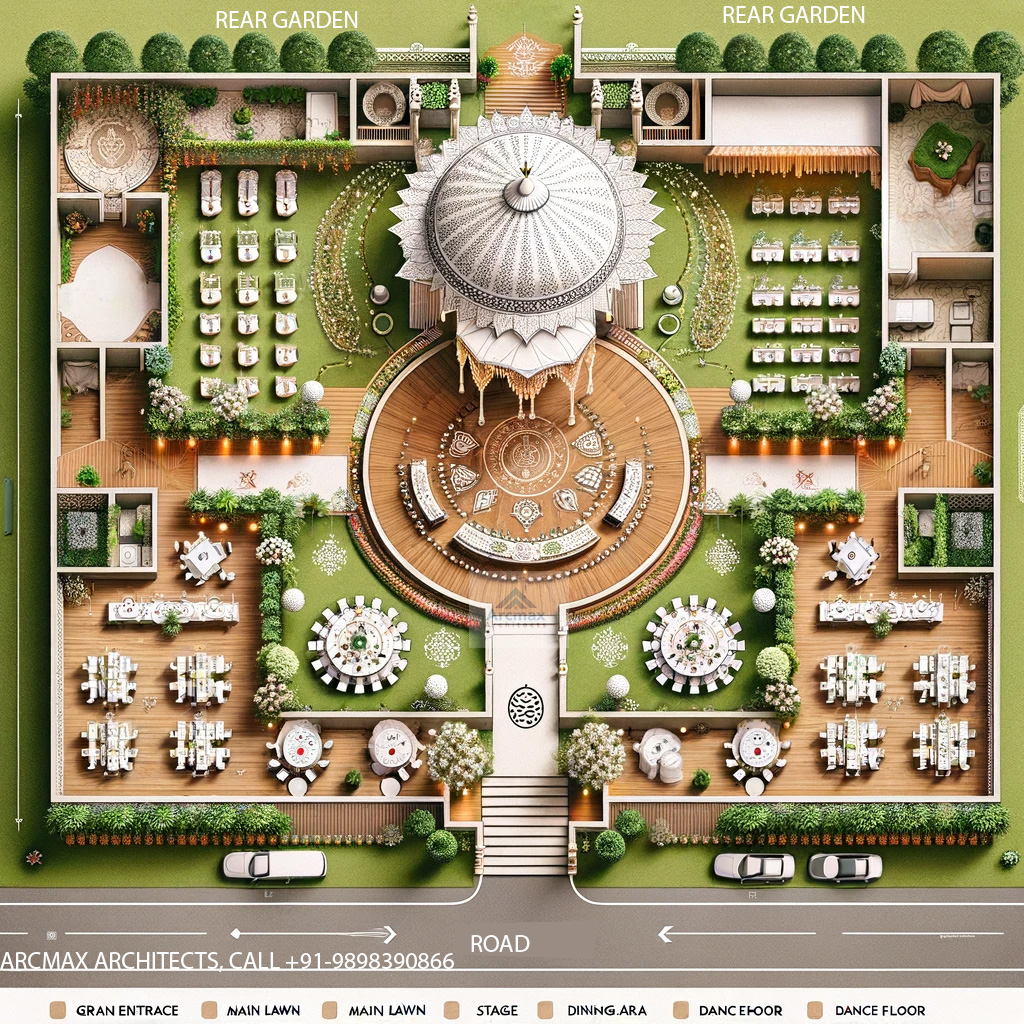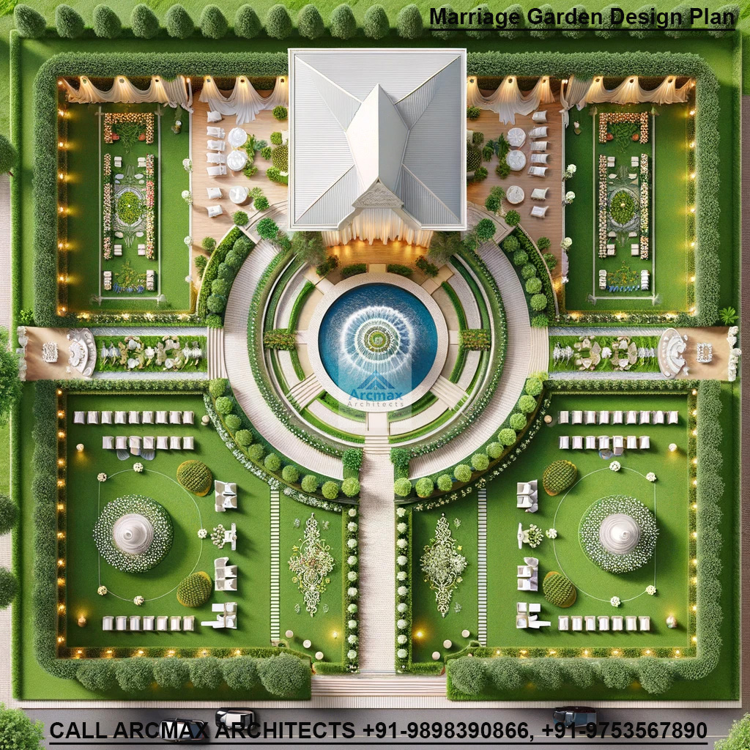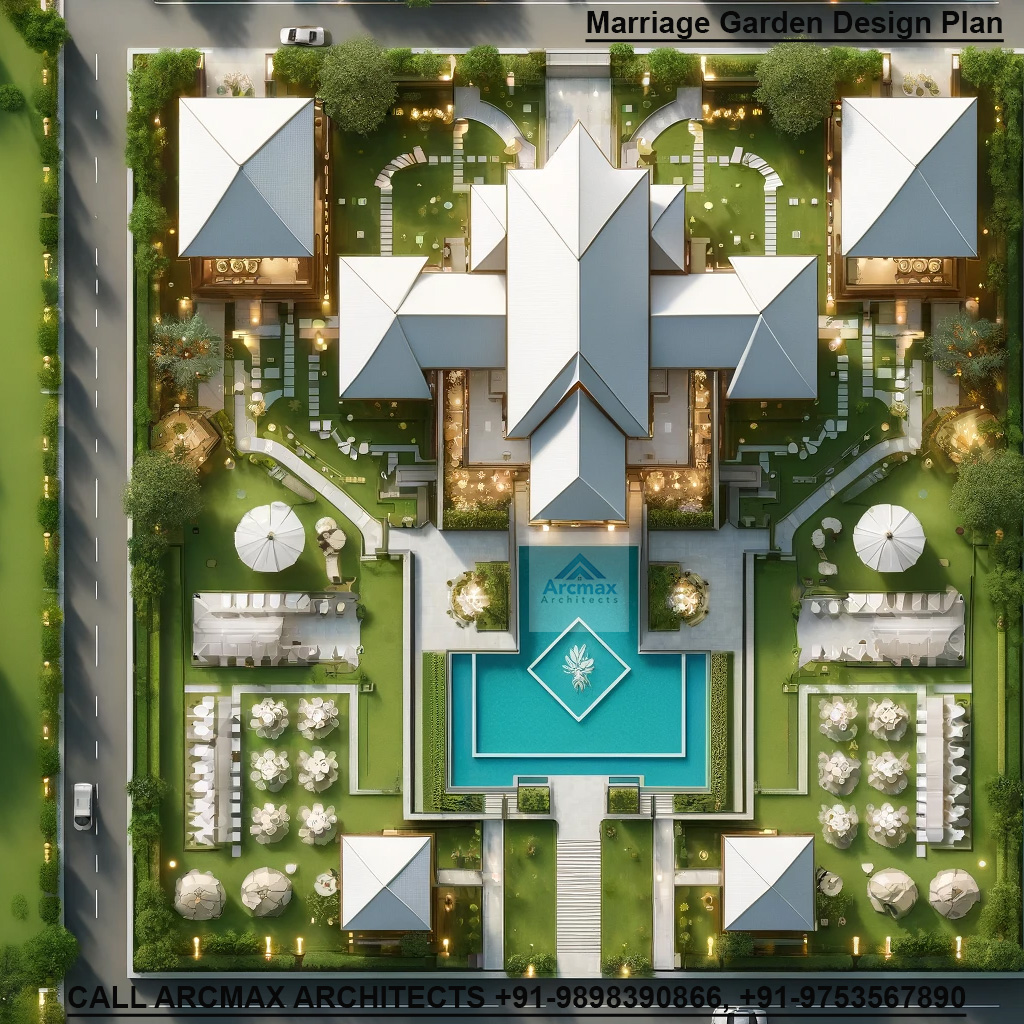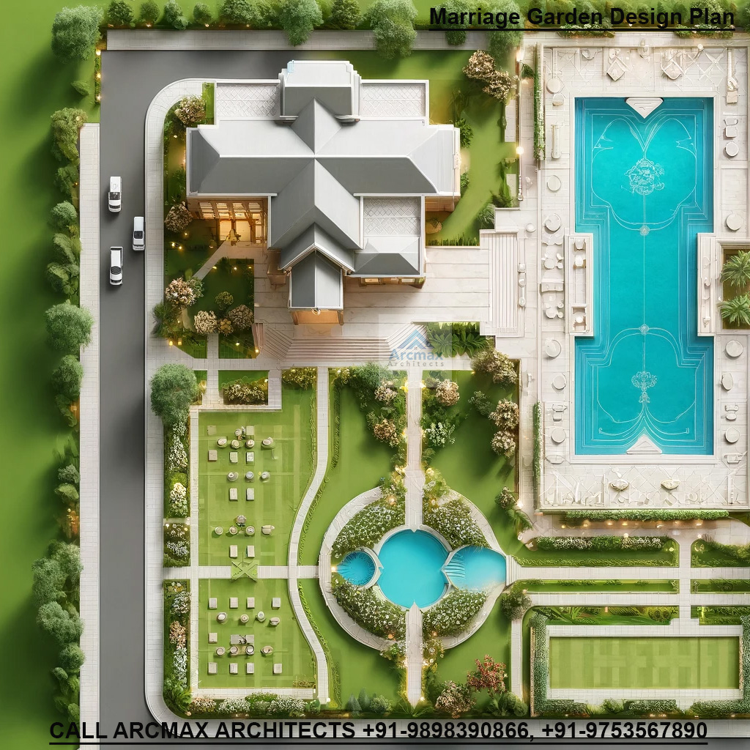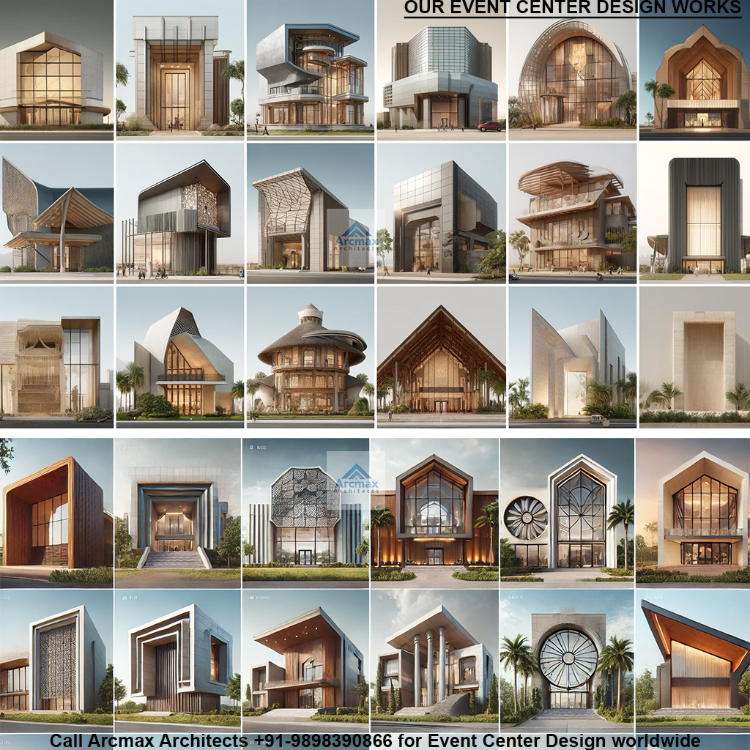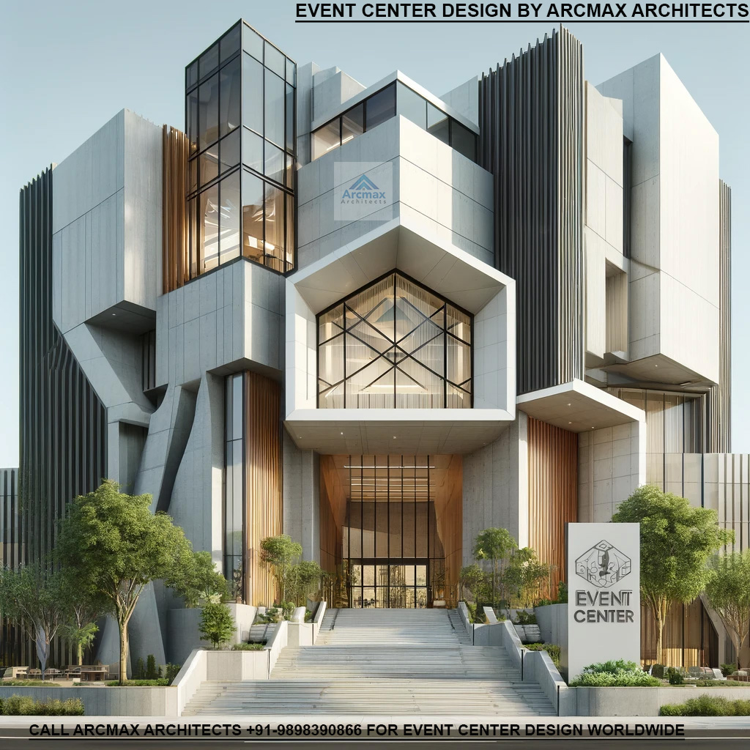Type-2 Marriage Garden Design Plans Online Buy Marriage Garden Layout Plan
Our Addon Services
Want a Quotation please fill the form
Type-2 Marriage Garden Design Plans Online: Buy Marriage Garden Layout Plan Prepared by ArcMax Architects
ArcMax Architects presents the Type-2 Marriage Garden Design Plan, a sophisticated and meticulously crafted layout for couples seeking an elegant and functional outdoor wedding venue. The design integrates various elements to create a cohesive and enchanting environment, perfect for hosting memorable wedding ceremonies and celebrations. Here's an in-depth analysis and description of the design elements based on the attached image.
Central Marriage Hall
The centerpiece of the Type-2 design is the grand marriage hall, centrally located to serve as the focal point of the venue:
- Architectural Grandeur: The hall features a dome-shaped roof and classical architecture, exuding elegance and timeless beauty.
- Strategic Placement: Positioned centrally, it ensures easy access from all parts of the garden, enhancing the flow of guests throughout the event.
Luxurious Swimming Pool
To the right of the marriage hall lies a luxurious swimming pool, adding a touch of modernity and relaxation to the design:
- Large Pool: The spacious pool is designed with a beautiful pattern at the bottom, enhancing its visual appeal.
- Poolside Area: Ample space around the pool provides a perfect setting for relaxation and socializing, with the potential for additional seating or decor.
Circular Seating and Event Spaces
The left side of the layout features a circular seating arrangement and additional event spaces, designed for versatility and guest comfort:
- Circular Pool and Seating: A smaller circular pool with adjacent seating offers a cozy and intimate setting for smaller gatherings or pre-wedding events.
- Versatile Event Spaces: These areas can be customized for various activities, such as cocktail hours, photo sessions, or other social interactions.
Well-Defined Pathways and Landscaping
The garden features well-defined pathways and lush landscaping to enhance its aesthetic and functional aspects:
- Symmetrical Pathways: The pathways are symmetrically designed, leading guests seamlessly from one area to another, centered around circular motifs that add to the visual harmony.
- Lush Greenery: The entire garden is surrounded by meticulously maintained lawns and greenery, creating a vibrant and refreshing environment.
- Floral Arrangements: Strategically placed floral decorations further enhance the beauty and ambiance of the venue.
Seating Arrangements for Ceremony
The bottom part of the design includes structured seating arrangements for the wedding ceremony:
- Neat Rows: Rows of seating are neatly organized, facing the central aisle and the marriage hall, ensuring all guests have a clear view of the ceremony.
- Comfort and Elegance: The seating area is designed to be both comfortable and elegant, with the potential for additional decor to match the wedding theme.
Exclusive Features by ArcMax Architects
ArcMax Architects have incorporated several exclusive features into the Type-2 Marriage Garden Design to ensure it stands out:
- Innovative Use of Space: The design makes optimal use of available space, ensuring functionality without compromising on aesthetics.
- Attention to Detail: Every element, from the layout of the pathways to the selection of plants and decor, is carefully considered to create a cohesive and enchanting environment.
- Customizability: The design is flexible and can be easily customized to suit various wedding themes and styles, making it a versatile choice for couples.
Conclusion
The Type-2 Marriage Garden Design Plan by ArcMax Architects offers a perfect blend of elegance, functionality, and aesthetic appeal. It provides a stunning setting for a memorable wedding, combining classical architectural elements with modern amenities and lush landscaping. This design plan ensures that every aspect of the wedding, from the ceremony to the celebration, is conducted in an elegant and picturesque environment.
By purchasing this meticulously crafted layout plan, couples can ensure their wedding day is both unique and unforgettable, held in a beautifully designed garden that reflects their personal style and preferences.

