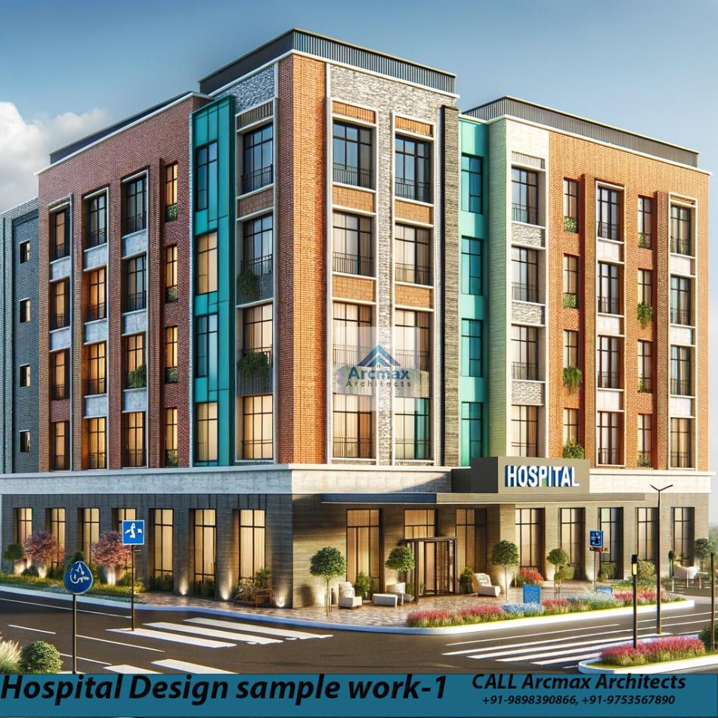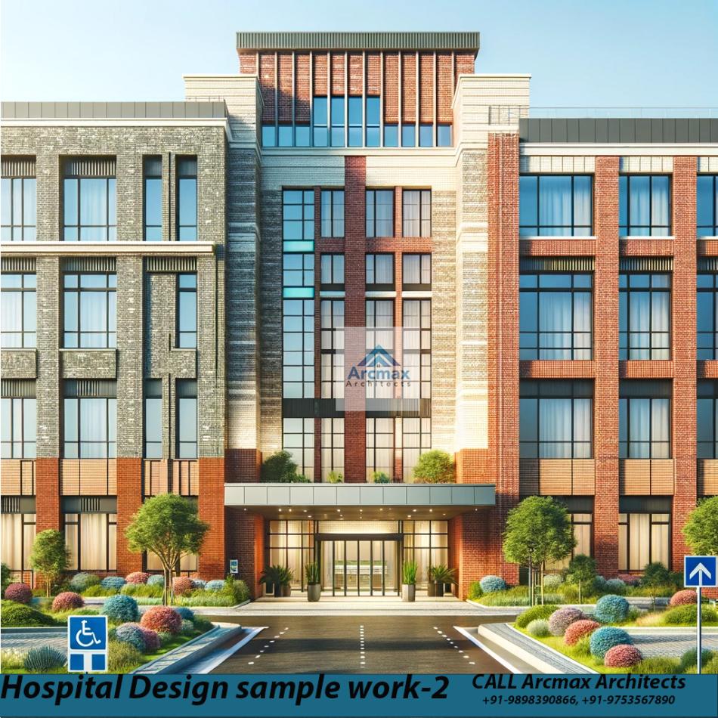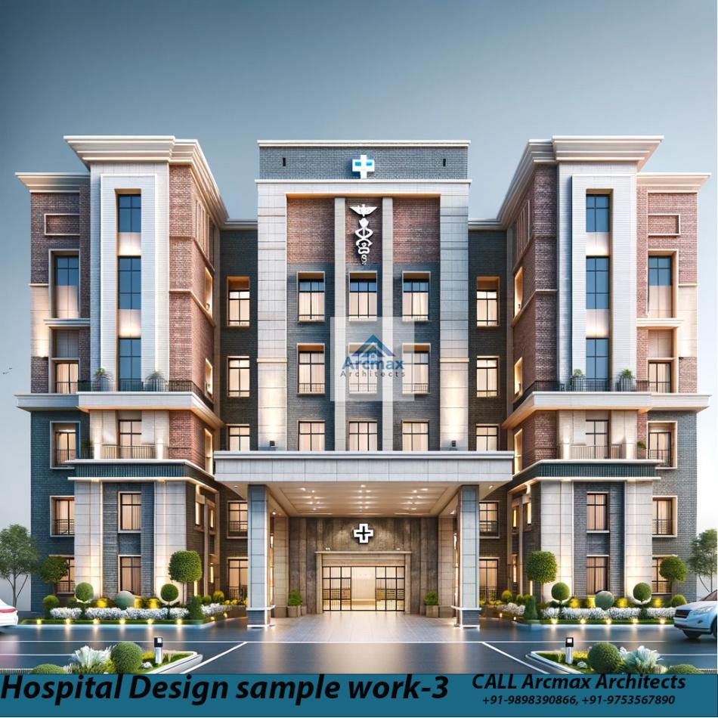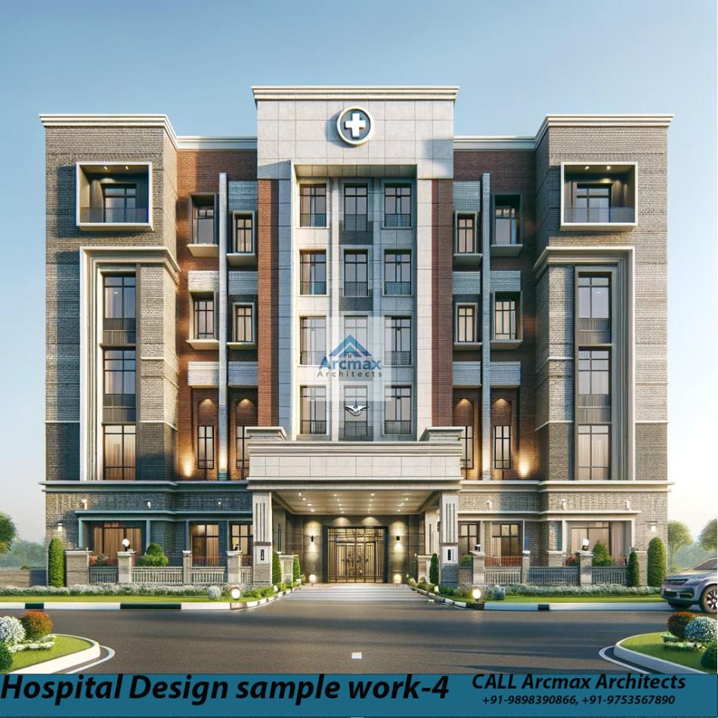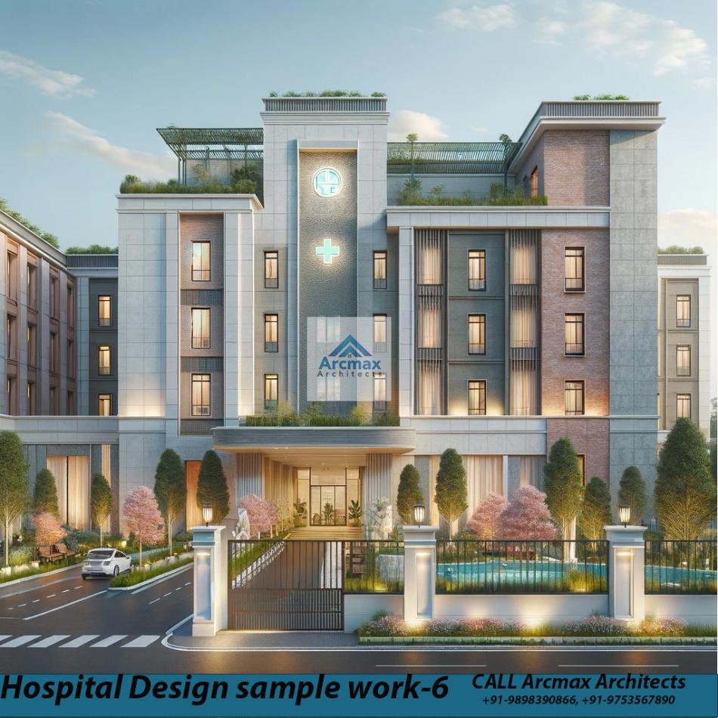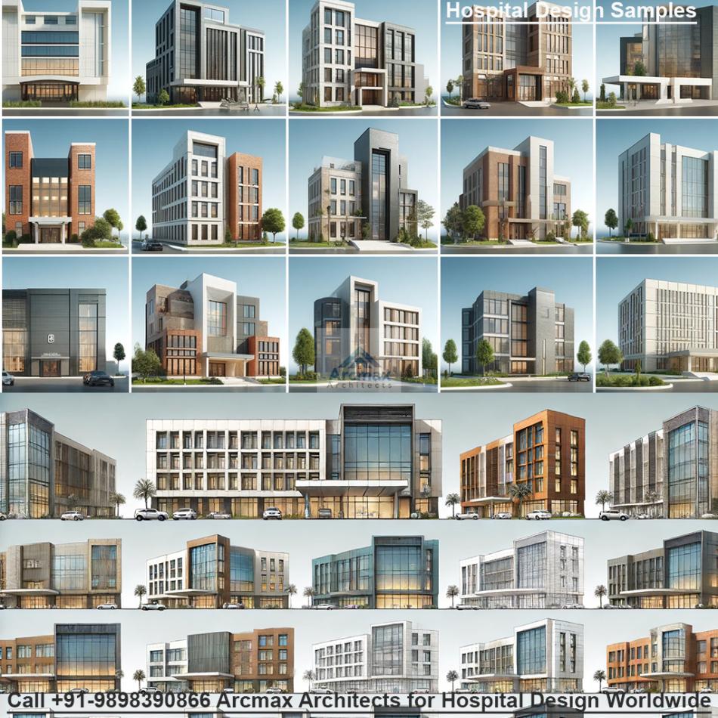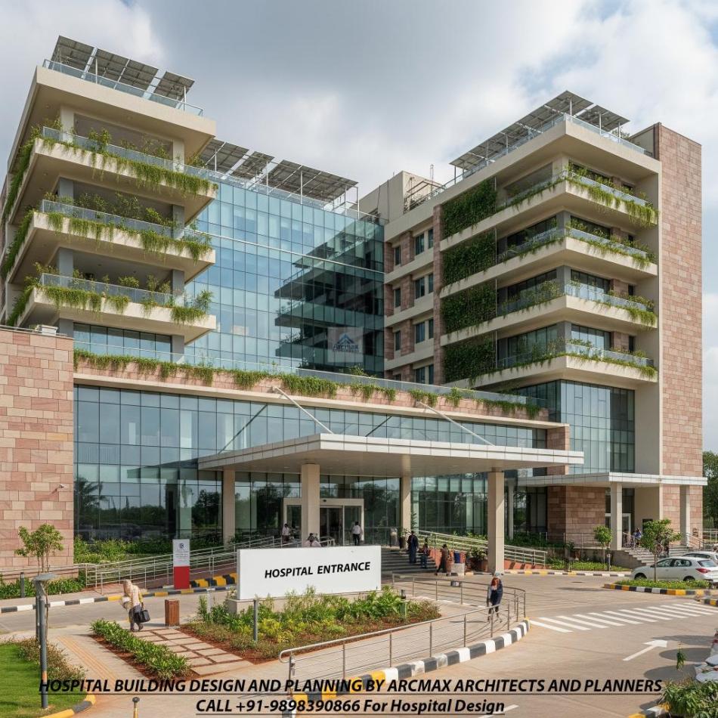Bakeri City, Pincode: 380015 Ahmedabad, Gujarat, India,
244 Madison Avenue, New York, United States
Our Client






Trauma Centre Building Architecture & Design Mock-Up Services | Arcmax Architect
Architecting Resilience: Designing Trauma Centres for Optimal Patient Outcomes, Anywhere in the World, CALL Arcmax Architects and Planners +91-9898390866
In the high-stakes environment of emergency medicine, where seconds dictate outcomes, the physical building is far more than a mere container for advanced equipment and skilled professionals. It is an active component of the clinical pathway itself. The architecture of a trauma centre directly influences the efficiency of care, the well-being of staff, and, most critically, the survival and recovery of patients.
For NHS trusts, private healthcare providers, and international health organisations, the challenge is immense. Designing a facility that can manage the controlled chaos of major trauma requires a specialised architectural approach—one that balances clinical pragmatism with human-centric design. At Arcmax Architect, we provide comprehensive trauma centre building, architecture, and design mock-up services, delivering world-class expertise to clients across the UK and the globe.
The Critical Link Between Design and Clinical Outcomes
A trauma centre is a complex, high-velocity environment. The journey of a critically injured patient from ambulance bay to resuscitation, surgery, and critical care must be a seamless, uninterrupted flow. Poor design—a bottleneck in a corridor, an poorly located imaging suite, or an inadequate isolation room—can introduce fatal delays.
The core principle underpinning our architectural philosophy is that the building must work as hard as the clinical team within it. This involves a meticulous understanding of:
The "Golden Hour": The concept that rapid, definitive care within the first hour of traumatic injury dramatically improves survival rates. Architecture must facilitate this through intuitive layouts and minimised travel distances.
Multidisciplinary Workflows: Trauma care involves a symphony of specialists—emergency physicians, surgeons, radiologists, anaesthetists, and nurses. The design must foster collaboration while allowing each team to function without cross-interference.
Infection Control: Robust segregation of clean and dirty utility paths, appropriate ventilation systems, and easy-to-clean, durable surfaces are non-negotiable for patient and staff safety.
Key Architectural Considerations for a Modern Trauma Centre
Our design process is grounded in evidence-based design (EBD) principles, translating clinical protocols into physical space. Key zones require particular architectural focus:
1. The Ambulance Bay and Patient Reception Area
This is the critical first link in the chain. Our designs go beyond a simple canopy to create a streamlined reception zone with:
Multiple, dedicated bays to handle simultaneous arrivals.
Direct, wide, and unobstructed access into the resuscitation area.
Integrated decontamination facilities for chemical, biological, or radiological incidents.
2. The Resuscitation Bay: The Epicentre of Action
This is where initial life-saving interventions occur. Our designs prioritise:
Generous Space Allocation: Each bay must accommodate a full team of professionals and large equipment without compromising movement.
360-Degree Patient Access: Allowing clinicians to work from all sides of the patient.
In-Bay Imaging: Integrating portable X-ray and CT scanning capabilities to avoid moving unstable patients.
Advanced Utility Columns: Providing immediate access to medical gases, power, data, and suction from the ceiling, eliminating floor-level clutter and trip hazards.
3. Adjacent Diagnostic and Intervention Suites
Speed is paramount. Therefore, our architectural plans often co-locate:
A Dedicated Trauma CT Scanner: Positioned immediately adjacent to the resuscitation bays, often with a direct, sliding-door connection.
Hybrid Angio-Suites: Enabling immediate interventional radiology for controlling internal bleeding without transferring the patient to a standard operating theatre.
4. Staff Work Areas and Support Zones
A supported team is an effective team. We design for staff well-being with:
Clear Sightlines: From nursing stations to patient bays, enhancing passive supervision.
Quiet Rooms and Breakout Spaces: Providing sanctuaries for staff to decompress from extreme psychological stress, which is crucial for preventing burnout.
Efficient Support Services: Logical placement of laboratories, blood banks, and pharmacies to ensure rapid turnaround of essential results and supplies.
The Power of Design Mock-Ups: Mitigating Risk Before Breaking Ground
One of the most valuable services we offer is the creation of detailed architectural design mock-ups. For a project as complex as a trauma centre, blueprints and 3D renders are not enough. A full-scale, physical or immersive virtual mock-up allows clinicians, nurses, and facilities managers to literally walk through the proposed environment.
This process is invaluable for:
Workflow Validation: Testing the practicality of patient transfer routes, equipment placement, and team movements.
Ergonomics and Functionality: Identifying potential issues with counter heights, shelf locations, or door swings that may not be apparent on a drawing.
Stakeholder Buy-in: Securing approval from clinical teams and trust boards by demonstrating a tangible, well-considered design.
Pre-Construction Refinement: Making cost-effective changes in the design phase, rather than dealing with expensive and disruptive alterations during construction.
Our UK-Compliant, Globally-Informed Approach
Operating from a UK perspective, we are deeply familiar with the stringent standards that govern healthcare construction, including those set by the Department of Health, the Care Quality Commission (CQC), and NHS England's specialised commissioning frameworks. We design with these regulations as a baseline, ensuring compliance from the outset.
Furthermore, our global experience allows us to integrate international best practices and innovative solutions from around the world, whether adapting designs for seismic zones or creating sustainable, low-energy models for remote locations.
Our End-to-End Service: From Concept to Commissioning
Partnering with Arcmax Architect means engaging a dedicated team that will guide you through the entire process:
Feasibility and Masterplanning: Assessing need, site viability, and developing a strategic brief.
Concept and Schematic Design: Translating the clinical brief into initial architectural layouts and 3D visualisations.
Detailed Design and Mock-Up Creation: Developing the technical specifications and building the mock-up for stakeholder testing and refinement.
Planning and Regulatory Approvals: Navigating the local authority planning process and building control submissions.
Construction Support: Providing oversight during the build phase to ensure the design intent is faithfully executed.
Building for the Future of Trauma Care
The architecture of a trauma centre is a profound responsibility. It is about creating a environment of calm, control, and clinical excellence in the face of human crisis. It is about building resilience into the very fabric of a facility.
At Arcmax Architect, we are committed to delivering trauma centre designs that not only meet the highest clinical standards but also embody a deep respect for the patients who will rely on them and the staff who dedicate their lives to working within them.
If your trust or organisation is embarking on the development of a new or refurbished trauma centre, contact Arcmax Architect today. Let us demonstrate how our architectural and design mock-up services can help you build a facility designed for survival, recovery, and hope.

