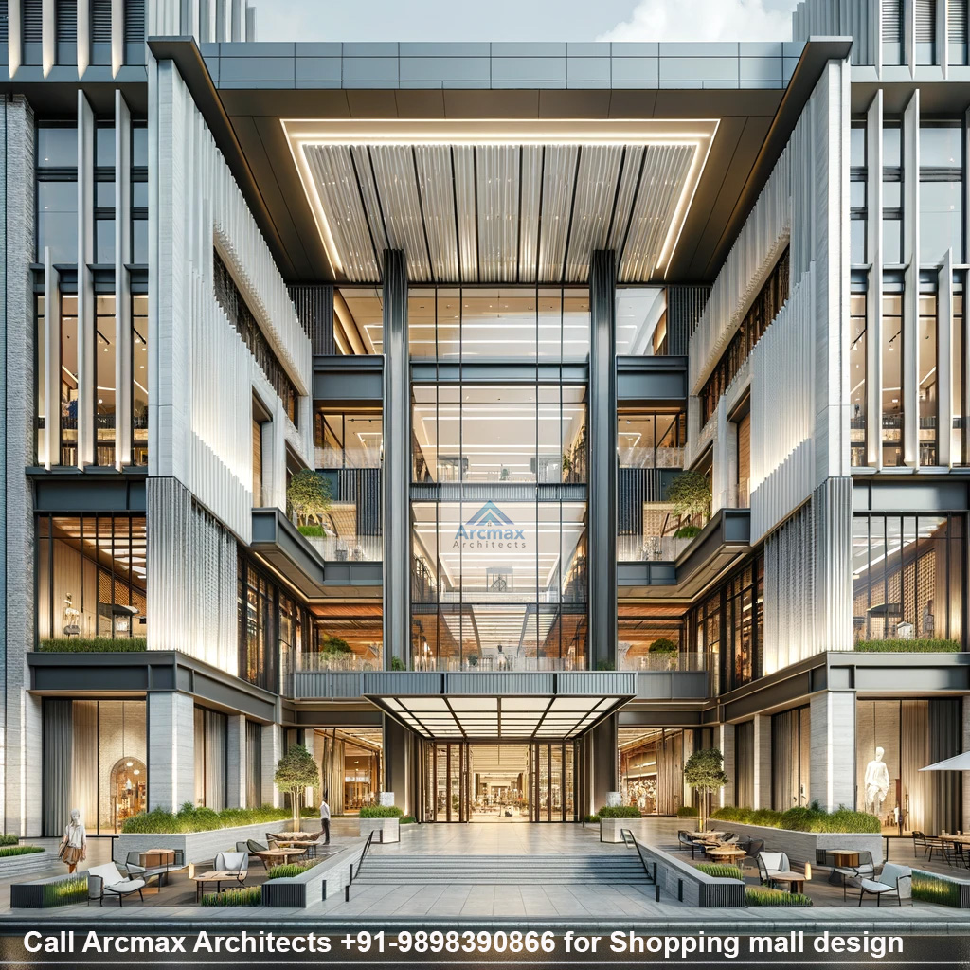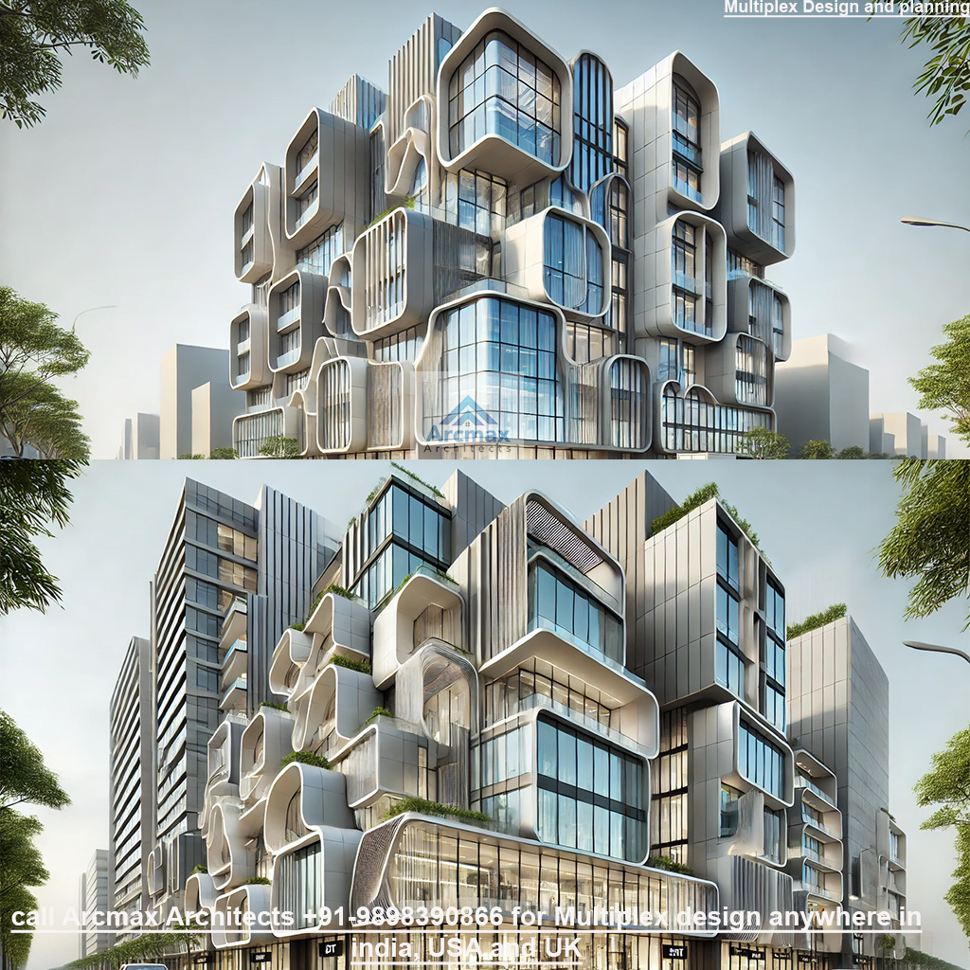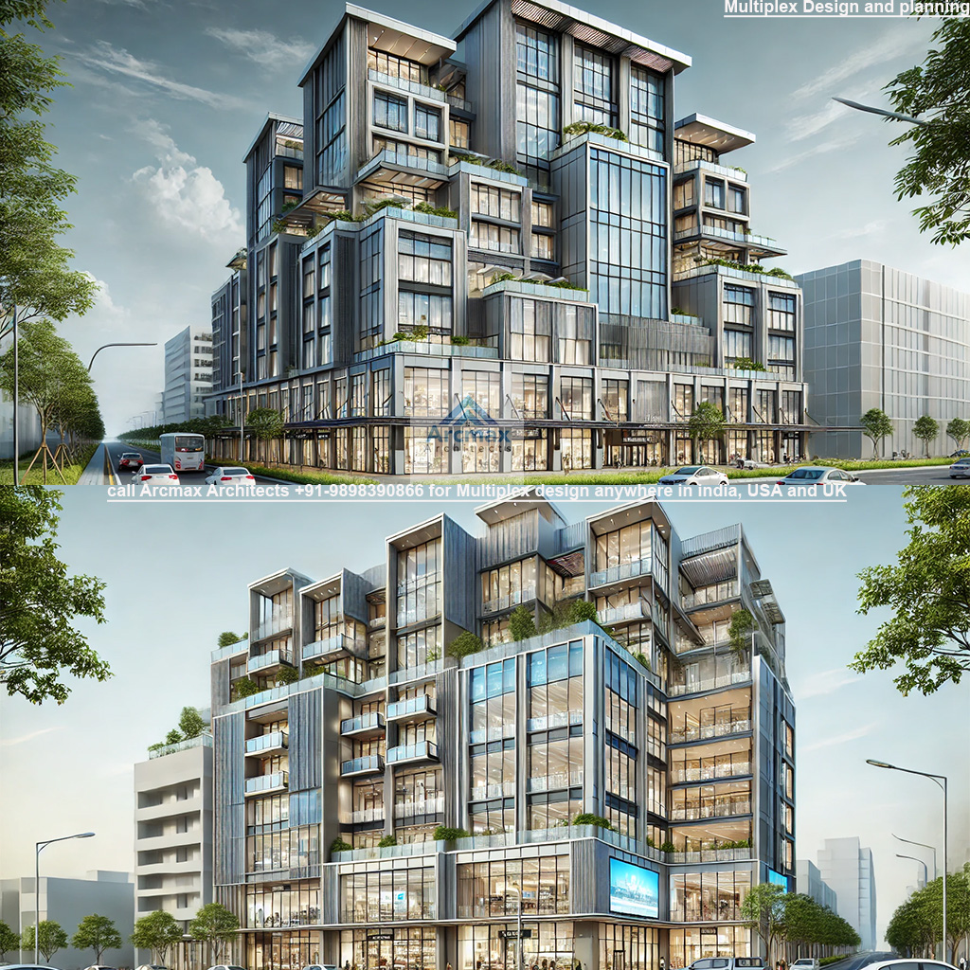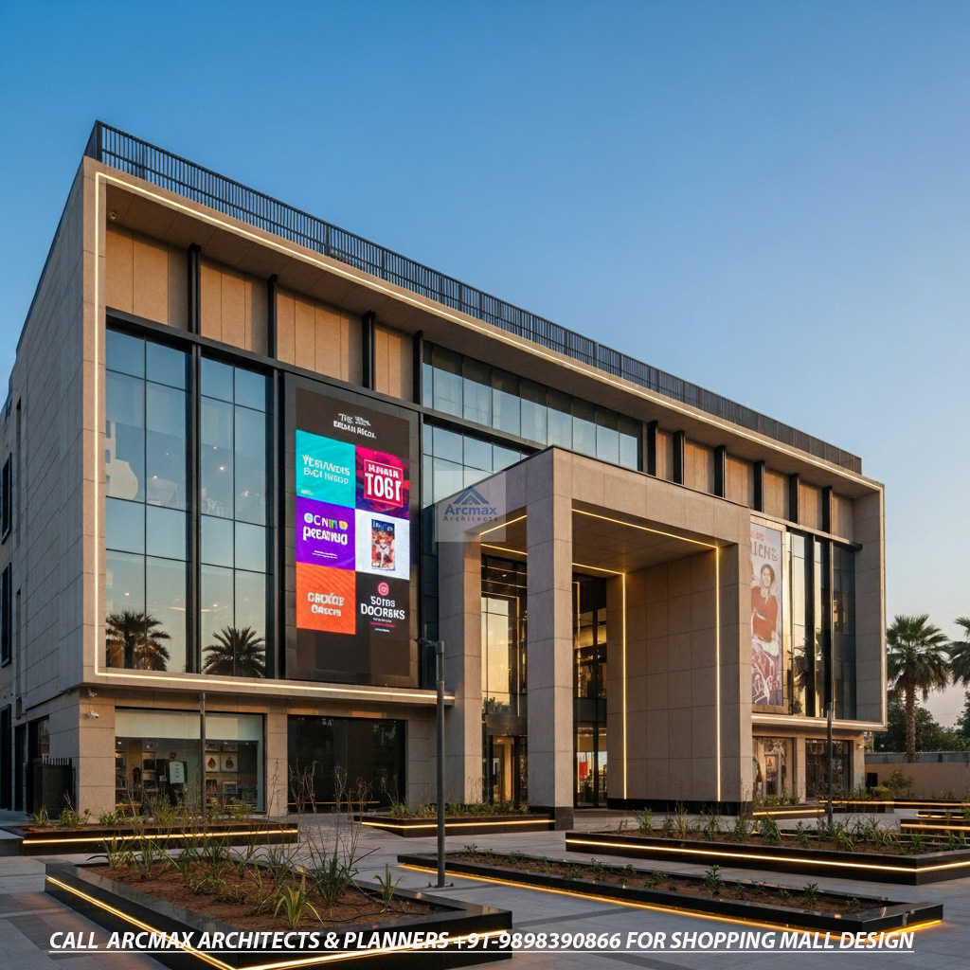







Elevate Your Retail Space with Custom Shopping Mall Design Plans from Arcmax Architects
In the competitive world of retail, the design of your shopping mall can make all the difference. Arcmax Architects offers bespoke shopping mall design plans that promise to transform your vision into a thriving retail hub. With our expertise and easy online purchasing options, creating an outstanding shopping experience has never been easier.
Why Choose Arcmax Architects for Custom Shopping Mall Design Plans?
1. Unmatched Expertise: Arcmax Architects is a leader in the field of shopping mall design, with a portfolio that spans the globe. Our team of seasoned architects brings a wealth of experience and creativity to every project, ensuring that your mall stands out for its innovation and appeal.
2. Tailored to Your Needs: We understand that every shopping mall has unique requirements. Our custom plans are designed to meet your specific needs, whether you're looking to include luxury retail spaces, entertainment zones, or gourmet food courts. Our flexible approach ensures that your mall is tailored to attract and retain customers.
3. Innovative and Sustainable Design: Our designs incorporate the latest trends and technologies in retail architecture. From sustainable building practices to smart technology integration, we ensure that your mall is not only beautiful but also efficient and environmentally friendly. This commitment to innovation ensures your mall will be a modern landmark.
4. Comprehensive Service: From the initial concept to detailed execution, Arcmax Architects offers a comprehensive service that covers all aspects of mall design. Our expertise includes site analysis, space planning, structural design, and interior detailing. This holistic approach guarantees a seamless and successful project.
5. Easy Online Purchase: Purchasing custom design plans from Arcmax Architects is simple and convenient. Our user-friendly online platform allows you to browse a variety of design options, select the plan that best suits your needs, and customize it to perfection. This streamlined process saves you time and effort, allowing you to focus on bringing your vision to life.
Key Features of Our Custom Shopping Mall Design Plans
1. Optimized Layouts: Our plans are meticulously designed to maximize space efficiency and enhance customer flow. Strategic placement of anchor stores, easy-to-navigate walkways, and accessible service areas ensure a superior shopping experience.
2. Aesthetic Excellence: Visual appeal is crucial in attracting visitors. Our designs incorporate contemporary elements, vibrant color schemes, and innovative lighting solutions to create an inviting and dynamic environment.
3. Sustainability: We prioritize sustainable design practices. Our plans include energy-efficient systems, green building materials, and eco-friendly solutions to minimize environmental impact and reduce operational costs.
4. Versatile Spaces: Our designs are versatile and adaptable to various retail formats. Whether you need space for high-end boutiques or large department stores, our layouts accommodate a diverse range of tenants, ensuring a dynamic and flexible shopping environment.
5. Safety and Compliance: Safety is paramount in our designs. Our plans adhere to all relevant building codes and safety standards, providing peace of mind and ensuring the well-being of all occupants and visitors.
Get Started with Arcmax Architects Today
Investing in a custom shopping mall design plan from Arcmax Architects is a smart move for any developer. Our expert team, innovative designs, and seamless online purchasing process make us the ideal partner for your project.
Explore our offerings today and take the first step towards creating a shopping mall that is both a commercial success and a landmark in its own right. Transform your vision into reality with Arcmax Architects – your trusted partner in world-class shopping mall design.
