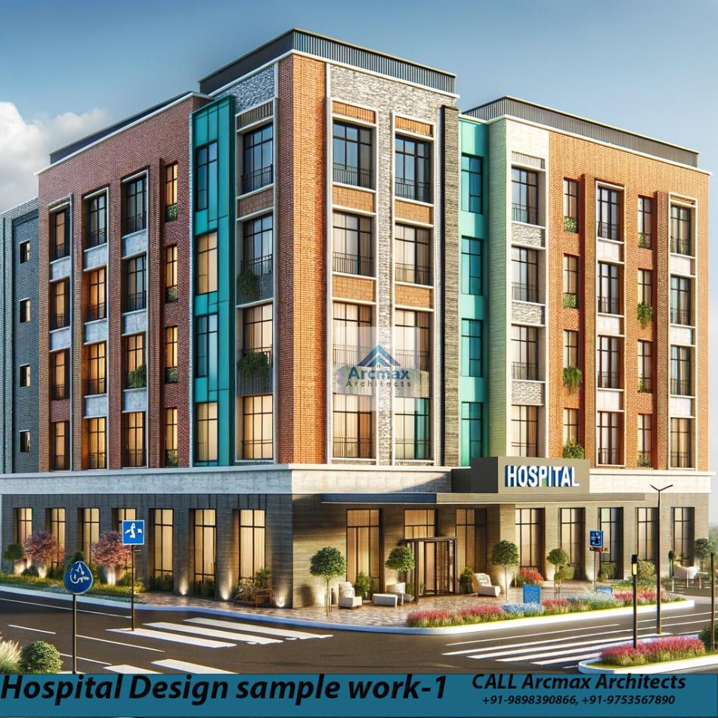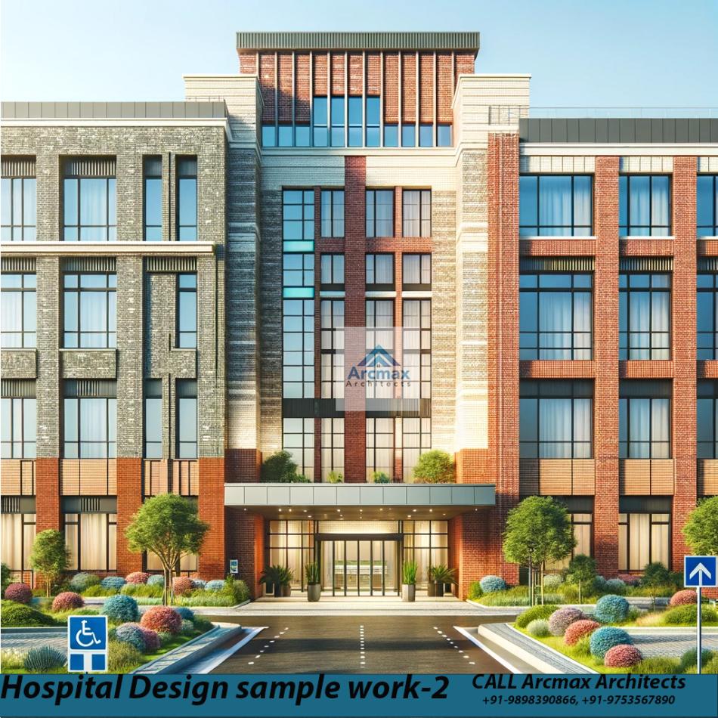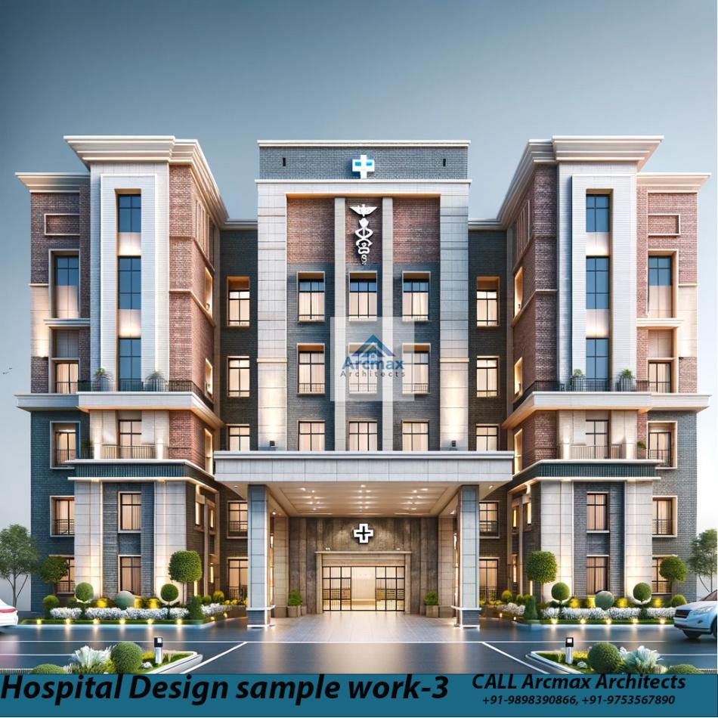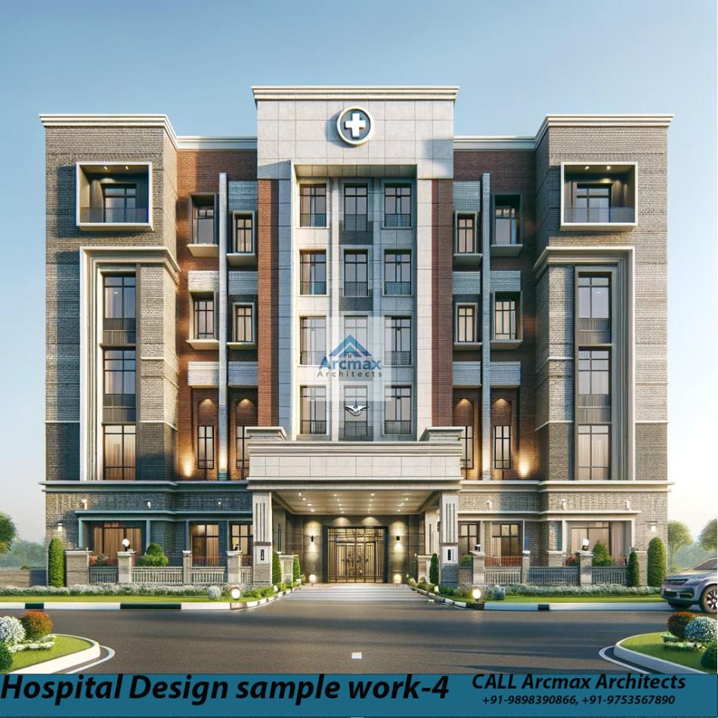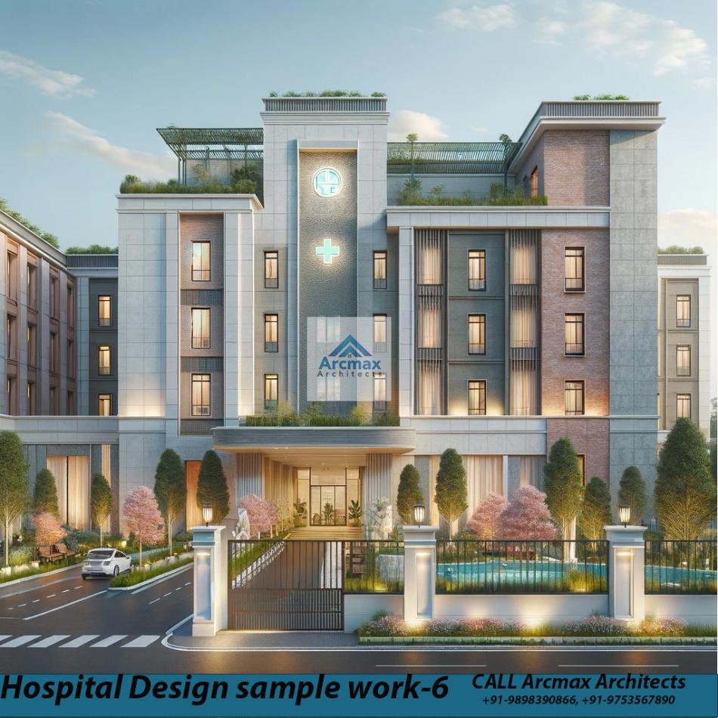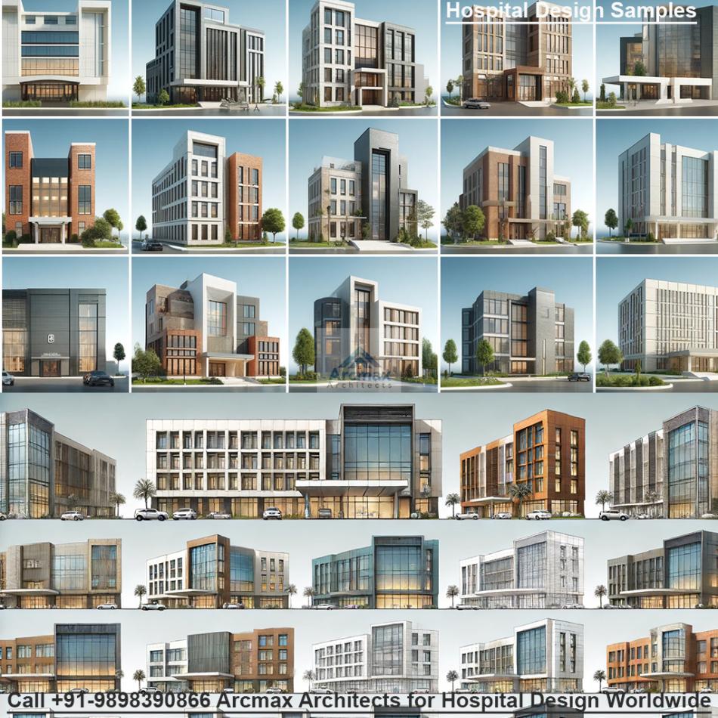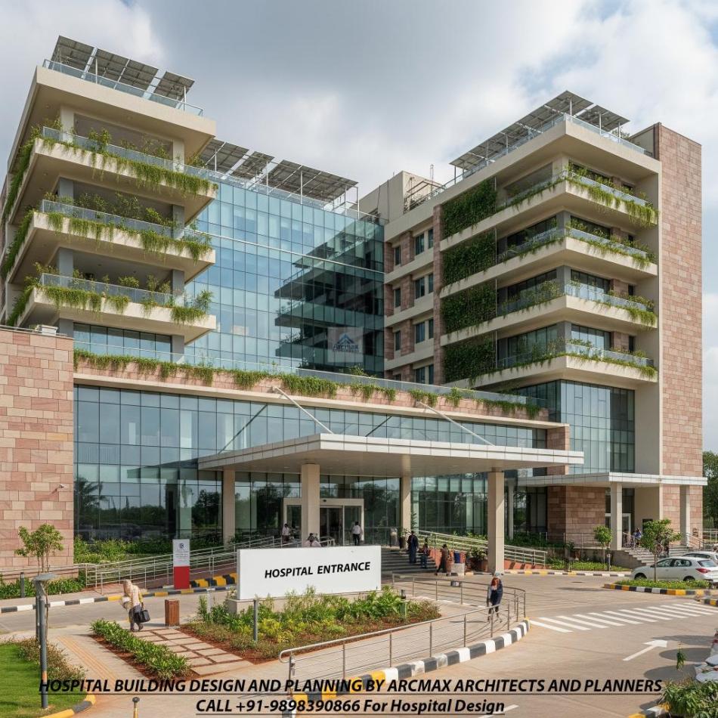Bakeri City, Pincode: 380015 Ahmedabad, Gujarat, India,
244 Madison Avenue, New York, United States
Our Client






Rehabilitation Hospital Mockup Design & Planning Services Worldwide | Arcmax Architects
Rehabilitation Hospital Mockup Design & Planning Services Worldwide | Arcmax Architects, call +91-9898390866 For Hospital Design and Planning in India, USA and UK.
Rehabilitation hospitals represent the vital bridge between acute medical care and a patient’s return to normal life. These facilities demand a delicate balance of medical efficiency, therapy-driven layouts, patient comfort, and restorative environments. At Arcmax Architects, we specialize in mockup design and planning services for rehabilitation hospitals globally. Whether you’re launching a new rehab center, expanding an existing facility, or reimagining current therapy zones, our design process is rooted in evidence-based principles, immersive visualization, and functional clarity.
From inpatient therapy wings to outpatient clinics, hydrotherapy pools to mobility gardens, our mockup-driven approach ensures all stakeholders—from clinicians to patients—see, understand, and refine the spatial experience before construction begins.
Why Mockups Matter for Rehabilitation Hospitals
High-fidelity mockups are more than pretty images. In rehabilitation hospital design, they serve crucial roles:
Validating Therapy Flow & Spatial Adjacency: Physical therapy, occupational therapy, gait training, aquatic therapy, speech therapy, and support services must relate in ways that maximize accessibility, minimize patient fatigue, and streamline staff workflows.
Experience Testing: How do patients move from therapy to lounges or from inpatient units to outdoor pathways? Mockups allow you to “walk” through the building virtually, testing routes, sightlines, and transitions.
Healing Environments: Rehabilitation is not just physical, but psychological. Mockups help visualize daylight ingress, biophilic integration, calming finishes, and sensory controls.
Risk Reduction & Clash Detection: By integrating structural, MEP, drainage, and rehab equipment zones early, you reduce conflicts in the construction phase.
Stakeholder Alignment & Funding Support: Visual mockups make it easier to get buy-in from hospital administrators, funders, therapists, and regulators.
Our Global Rehab Hospital Mockup & Planning Workflow
Our process is structured, iterative, and responsive. Here’s how we bring your rehabilitation hospital to life:
Site & Context Analysis
We begin with topographical studies, climate mapping, views, solar paths, wind patterns, and context. Understanding the surrounding environment helps us orient therapy zones, patient rooms, and outdoor therapy gardens.Program Definition & Functional Zoning
Working closely with rehabilitation specialists, we define your program:Inpatient rehab units
Outpatient therapy clinics
Aquatic therapy (hydrotherapy pools)
Gait labs, robotics labs, movement labs
Therapy gyms, splinting zones, group therapy halls
Medical support, imaging, diagnostics
Administrative, staff support, and service zones
We establish adjacency rules: for example, therapy gym near inpatient units, easy access to outdoor walking paths, minimal vertical travel for patients.
Massing & Flow Mockups
We create volume studies to test relationships between blocks: inpatient wings, therapy blocks, public zones, and support cores. We also run mock circulation pathways to see how patients and staff move through the space.Interior & Exterior Visualization
Next, we introduce finishes, lighting, materials, textures, façade design, glazing patterns, and outdoor garden/therapy zones. This phase includes daylight/shadow studies, interior ambient lighting trials, and interior-exterior visual continuity.System Overlay & Technical Integration
We overlay HVAC, plumbing, electrical, medical gas systems, structural grids, and vertical shafts onto the mockup to ensure systems and architecture co-exist seamlessly.Walkthroughs & Immersive Presentations
Using rendered perspectives, 360° panoramas, and VR walkthroughs, stakeholders can traverse the facility virtually. We simulate transitioning between therapy spaces, inpatient wings, landscaped courtyards, and internal corridors.Feedback & Iteration
Based on stakeholder input (from clinicians, therapists, administrators), we revise spatial relationships, finishes, flow logic, accessibility details, and environmental strategies.Documentation Handoff
When the mockup is approved, it becomes the reference framework for detailed architectural drawings, engineering coordination, shop drawings, and construction documents.
Emerging Trends & Best Practices in Rehabilitation Hospital Design
To provide forward-looking, high-performing rehab facilities, our mockups and planning consider the following trends and principles:
Biophilic & Nature-Oriented Design
Rehabilitation environments increasingly incorporate nature: therapeutic gardens, walking paths, views of greenery, water features, courtyards, and indoor plantings to foster calm and recovery. The Craig H. Neilsen Rehabilitation Hospital, for example, designed therapy terraces and outdoor mobility zones integrated with native landscape as part of the healing fabric.
Flexible & Multipurpose Therapy Spaces
Therapy needs evolve. Rehab centers are adopting modular, reconfigurable therapy halls that can host group sessions, individual therapy, yoga, occupational therapy, or art therapy as needed.
Evidence-Based Design (EBD)
Design decisions should be guided by scientific research on environmental impacts on health outcomes—daylight, acoustics, views, layout, and wayfinding affect recovery speed and patient well-being.
Therapeutic Landscape Integration
Outdoor therapy zones, mobility gardens, sensory paths, and accessible courtyards act as extension of the rehab facility itself. These spaces are not just decoration—they become part of therapy.
Therapeutic gardens also support horticultural therapy and reflective sanctuary spaces.
Healing Interiors
Soft lighting, warm materials, art, color schemes, and reducing institutional feel contribute to comfort, reduce stress, and support mental recovery.
Technology-Enabled Rehab
Integration of VR for motor retraining, robotics, sensor-based gait labs, tele-rehab systems, and data dashboards are shaping modern rehab facilities.
Safety, Accessibility & Universal Design
Wide corridors, minimal thresholds, accessible restrooms, handrails, grab rails, non-slip surfaces, sensor lighting—all essential in rehab settings. Best practices call for designing with fall risk in mind.
Staff Support & Efficient Workflow
Staff zones, visibility, proximity to therapy suites, supply lines, ergonomic layouts all reduce fatigue and improve care efficiency.
Concept Snapshots (Hypothetical Examples)
Urban Inpatient & Outpatient Rehab Campus
A central therapy block bridges inpatient wings and outpatient clinics. Glazed corridors lead to indoor-outdoor therapy gardens. Rooftop walking trails exist above lower volumes.Forest Setting Rehabilitation Retreat
Therapy wings step with the terrain. Daylight-filled gym faces the forest. Outdoor mobility paths, sensory gardens, and water features invite engagement. Transparent therapy rooms connect to nature visually.Adaptive Reuse for Rehab in Existing Hospital
Old hospital wings retrofitted as therapy wings, corridors reworked, exterior courtyards turned into gentle walking zones, interior façades reimagined for transparency and connectivity.
Each concept is vetted through mockups, refined, and optimized for real world performance.
Why Choose Arcmax for Rehabilitation Hospital Projects
Healthcare & Wellness Expertise
We understand the unique demands of rehab architecture—therapy adjacency, mobility flow, patient comfort, and technical complexity.Global Perspective, Local Adaptation
Projects across continents help us adapt best practices to local laws, climates, and culture.Visualization-First Strategy
Our mockups are immersive and technically accurate, helping you see and refine before committing.Full Integration of Systems
Architecture, structure, medical systems, and therapy equipment zones are integrated early to avoid conflicts.User-Centered Design
We include clinicians, therapists, patients, and staff early in the mockup review, ensuring spaces perform in real life.Sustainability & Performance
Energy strategies, daylight optimization, water reuse, and passive systems reduce operational load and carbon footprint.Smooth Transition to Construction
Since the mockup forms the backbone, detailed documentation, coordination, and execution naturally follow.
call +91-9898390866
Rehabilitation hospitals are environments of hope, perseverance, and renewal. They demand architecture that is precise, healing, flexible, and human-centered. With Arcmax Architects, your rehab project gains clarity, visual confidence, and refined planning before a single brick is laid.
Whether you’re envisioning a state-of-the-art rehab institute, a retrofit in an existing hospital, or a therapy campus extension, we bring global design vision, technical competence, and stakeholder-centered mockups to realize your goals—anywhere in the world.
📧 Reach out today to begin your rehabilitation hospital project:
Email: contact@arcmaxarchitect.com
🌐 Visit: www.arcmaxarchitect.com
Let’s design healing spaces that restore lives.

