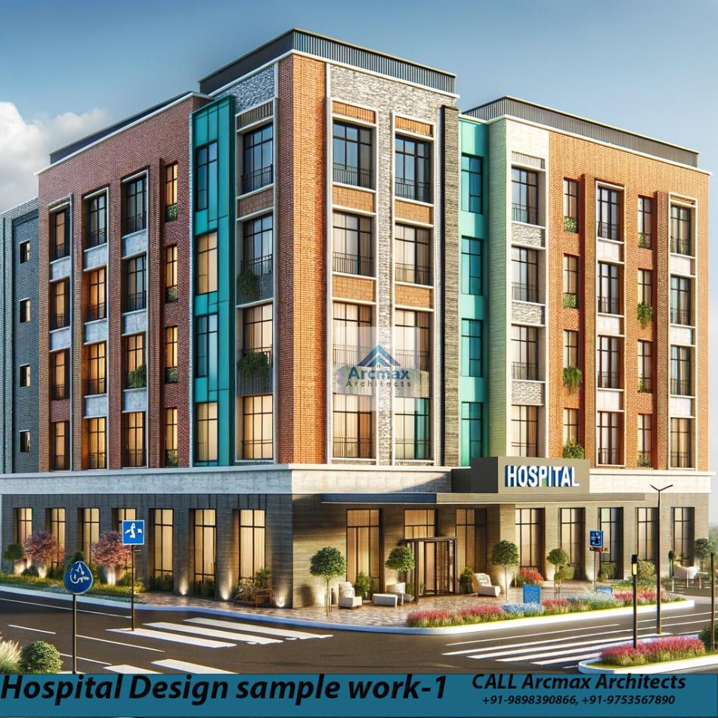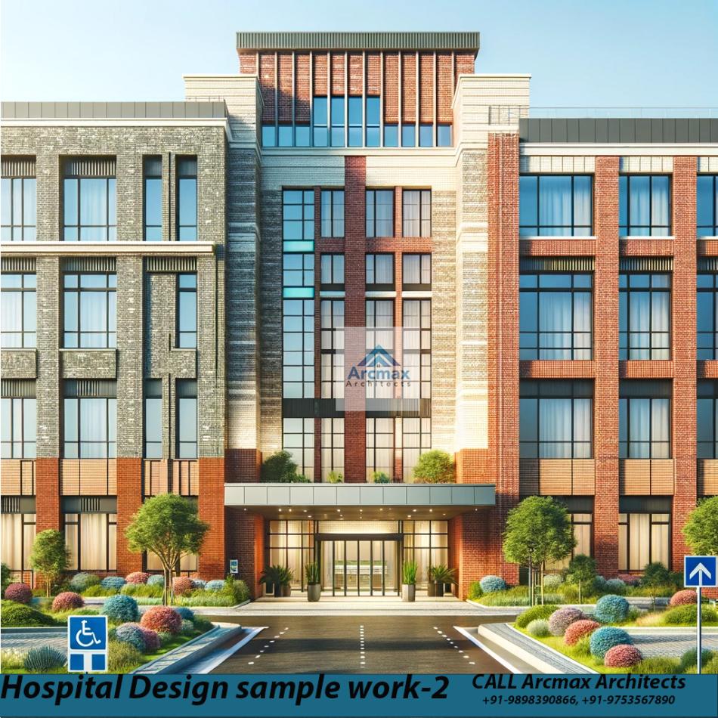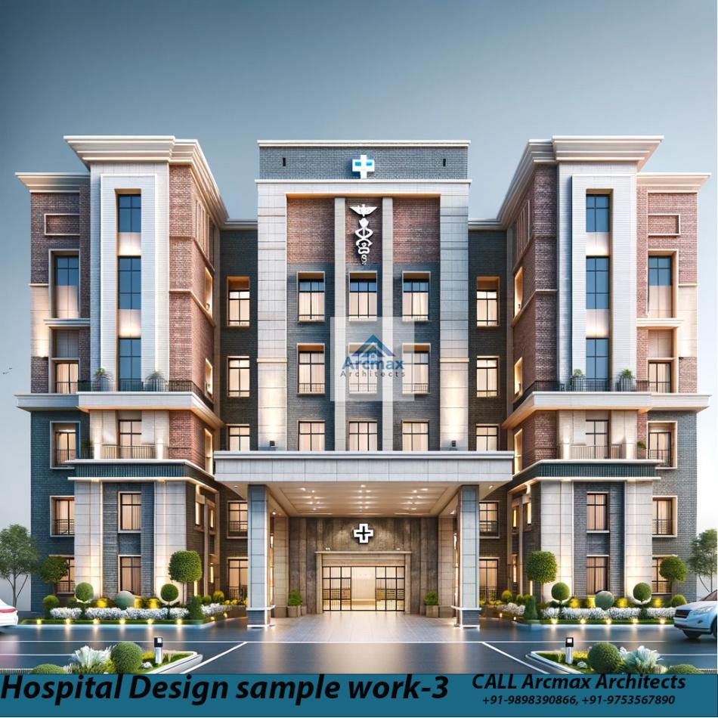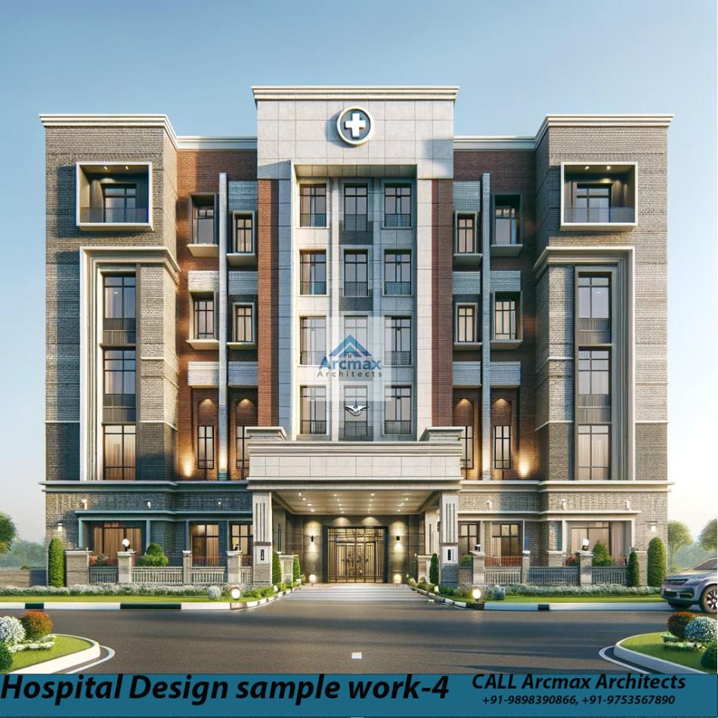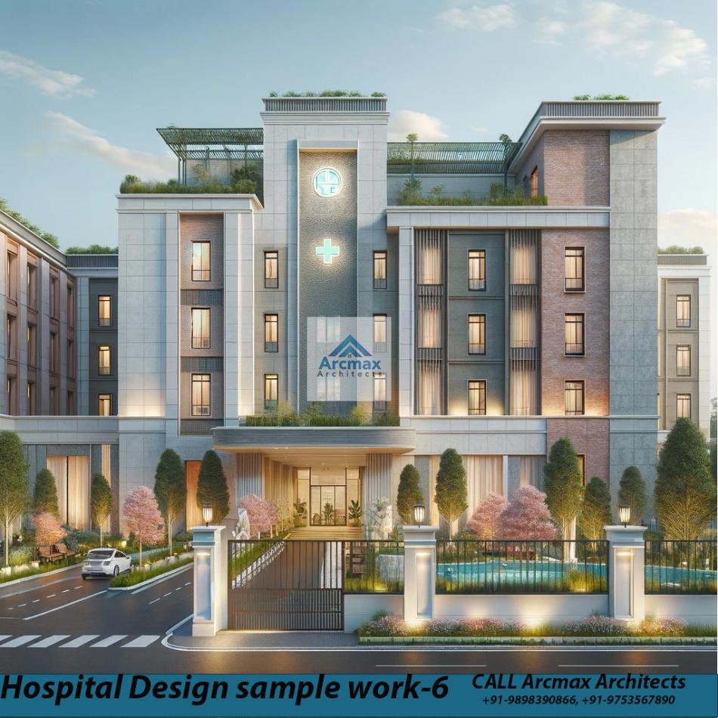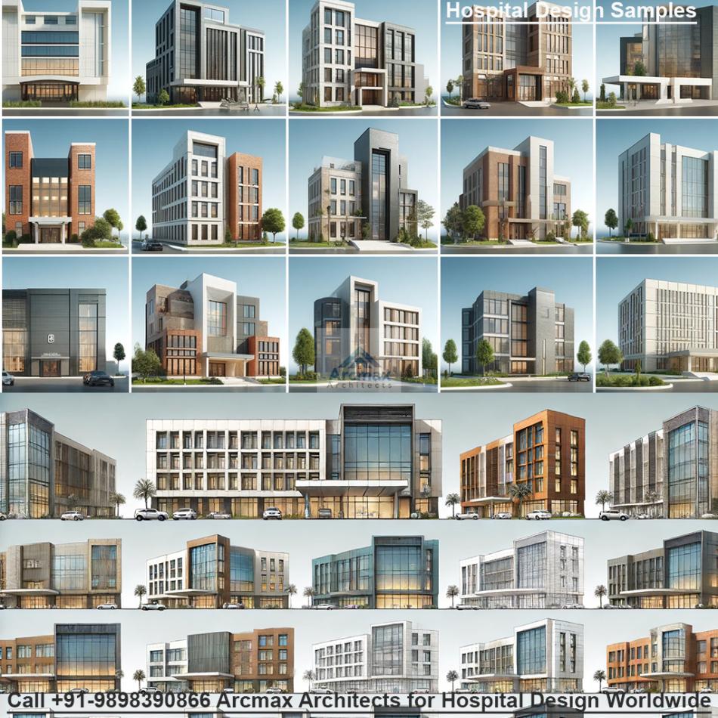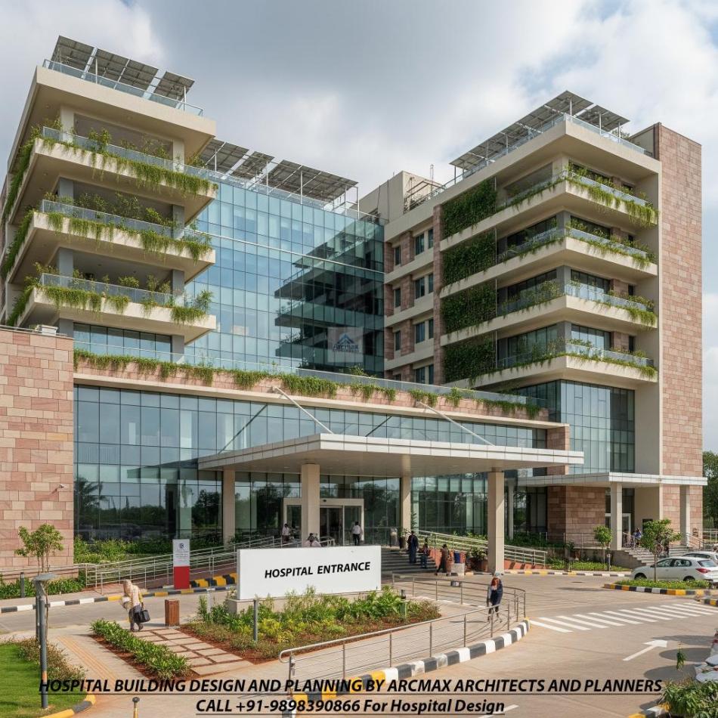Bakeri City, Pincode: 380015 Ahmedabad, Gujarat, India,
244 Madison Avenue, New York, United States
Our Client






Sustainable Hospital Design
Sustainable Hospital Design- call Arcmax Architects +91-9898390866
Sustainable hospital design focuses on creating healthcare facilities that are not only efficient and patient-centric but also environmentally responsible. These designs aim to reduce the ecological footprint, optimize energy usage, and enhance the overall well-being of patients and staff. As global awareness of sustainability grows, leading architectural firms like Arcmax Architects are at the forefront of pioneering sustainable hospital designs in India, the USA, and the UK.
Understanding Sustainable Hospital Design
Energy Efficiency
Implementing renewable energy sources like solar panels and wind turbines.
Utilizing energy-efficient lighting systems and HVAC (heating, ventilation, and air conditioning) systems.
Incorporating building automation systems to monitor and control energy consumption.
Water Conservation
Installing low-flow faucets, showers, and toilets to reduce water usage.
Implementing rainwater harvesting systems.
Utilizing greywater recycling systems for landscaping and other non-potable uses.
Material Selection
Using eco-friendly, non-toxic, and sustainable building materials.
Prioritizing locally sourced materials to reduce transportation emissions.
Ensuring materials are durable and have low maintenance requirements.
Indoor Environmental Quality
Maximizing natural light through strategic window placement and skylights.
Implementing advanced air filtration systems to maintain air quality.
Designing spaces to reduce noise pollution and enhance acoustic comfort.
Waste Management
Developing comprehensive waste management plans to reduce, recycle, and properly dispose of waste.
Incorporating on-site composting systems for organic waste.
Ensuring proper disposal of medical and hazardous waste.
Site Selection and Community Impact
Choosing sites that minimize environmental disruption and are accessible by public transport.
Designing landscapes that integrate with the local ecosystem.
Engaging with the local community to ensure the hospital meets their needs and supports local health initiatives.
Case Studies
India
Hospitals in India designed by Arcmax Architects incorporate traditional principles of Vastu Shastra with modern sustainable practices. For example, a recent project in Mumbai uses solar panels, rainwater harvesting, and green roofing to create a facility that is both culturally sensitive and environmentally advanced.
USA
In the USA, Arcmax Architects designed a hospital in California that achieved LEED Platinum certification. The design includes extensive use of natural light, advanced energy-efficient systems, and sustainable landscaping that reduces water use by 50%.
UK
A hospital project in London designed by Arcmax Architects features an innovative green roof that not only insulates the building but also provides a habitat for local wildlife. The facility also uses cutting-edge water conservation technologies and prioritizes patient comfort through biophilic design elements.
Sustainable hospital design is essential for the future of healthcare, ensuring that facilities are efficient, patient-friendly, and environmentally responsible. Arcmax Architects stands out as a leader in this field, with a proven track record of successful projects in India, the USA, and the UK. Their holistic approach to sustainable design, which integrates energy efficiency, water conservation, eco-friendly materials, and community engagement, makes them the best choice for sustainable hospital projects across these regions. With Arcmax Architects, hospitals can achieve their sustainability goals while providing top-notch care and comfort to patients
Hospital building design is among the most important steps required to the development Hospital project. Hire and utilize Arcmax Architects & Planners professional and experienced mind for better outcomes in Hospital Building Design.
Call Arcmax Architects and Planner Today for Your Hospital Building Design Project in India and Abroad. we are expertise in Hospital Design. Call today at +91-9898390866 or mail at contact@arcmaxarchitect.com
Arcmax Architects Provides Expertise Hospital Building Design Architecture services for: Call +91-9898390866
1) trauma centre Building Design
2) rehabilitation hospital Building Design
3) children’s hospital Building Design
4) General Hospital Building Design
5) Multi-specialty Hospital Design
Plan for a charity, commercial or public hospital starts from the Hospital Building Architectural design and structure designing. It is also called getting architectural assistance to design a building that will fulfill the demands of specific workers and Patients coming to Hospital. With the passage of time, the architectural services have become very necessary because of the government laws related to Hospital building design, its appropriateness and safety options. One has to cover all these aspects plus more in order to get the hospital building design approved by the building department. Let’s see how Arcmax Architects can improve the Hospital Building’s design by keeping some simple steps in mind.
Contact with Our professional architects:
No doubt, there would be some building plans in your mind or you want to create a hospital similar to previous one but it is important to have a professional architect having good experience in this matter. Actually, the hospital building designing is something different than house designing. It has to cover numerous things such as a complex layout that has extraordinary potential to provide more space to workers and different types of patients. Hiring Our specialized architects for the hospital building design is important for anyone involved in Proposed Hospital Building project.
Bring some innovation in Hospital Building Design:
Nowadays, the hospital buildings are not designed according to conventional approaches. Broadly speaking a hospital looks like a shopping mall, today. It is only because of the modernization present in this field. Today, the doctors and other workers prefer to have a systematic building where patients will never feel psychological impact of a hospital. In fact, health industry has turned into a big business that’s why Highly Expertise Architects and designers and heads are more interested to focus on the new approaches. Therefore, it is important to focus on the innovations in Hospital building designs introduced by some of your competitors as well as general health community. call Arcmax Architects and Planners @ +91-9898390866 for Your Hospital Design needs.
Get a team of Arcmax Architects experts for Hospital Building Design:
Our specialized team of experienced architects is always necessary for better planning and designing of Hospital Buildings. The Hospital building designing is not just about the building. It also needs other facilities such as specilized Mechanical/Plumbing/Electrical, Interior design and selection of material finishes. As a matter of fact, all these things work well when a Hospital Plans and layout is designed in a comprehensive way. Get a Free Consultaion for Hospital Building Design today. Think how to utilize a small corner where there is no option to develop an office, room or ward. You can make a small canteen, laboratory or X-ray facility etc.. However, it depends on sharpness of a designer that’s why it is recommended to work with the Arcmax Architects a team of experienced architects present in your city or country.
Understand the budgets for Hospital Building Design:
Well, there is no reason to ignore the budgets whenever planning for the Hospital building design. As a matter of fact, it has been noticed that most of the project managers or heads prefer to see hospital designs appropriate for the land and location in the city. A small hospital in a street doesn’t need a massive outlook. On the other hand, the grand Hospital buildings always need prominent view, structure and parking facilities for the staffs and patients coming there. All these things depend on the Client’s budget. You need to consider the important things mentioned above and then take a decision about the type of Design and structure of you need for the new hospital building.
Our Online Hospital Design consultancy are available at www.arcmaxarchitect.com/hospital-designs/
Contact us today to learn more about our Hospital building design and planning services.

