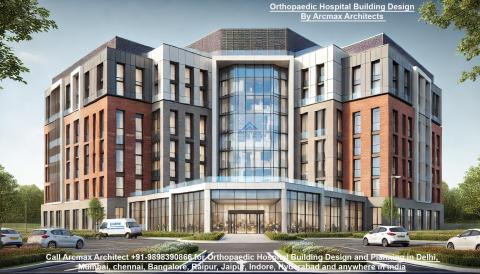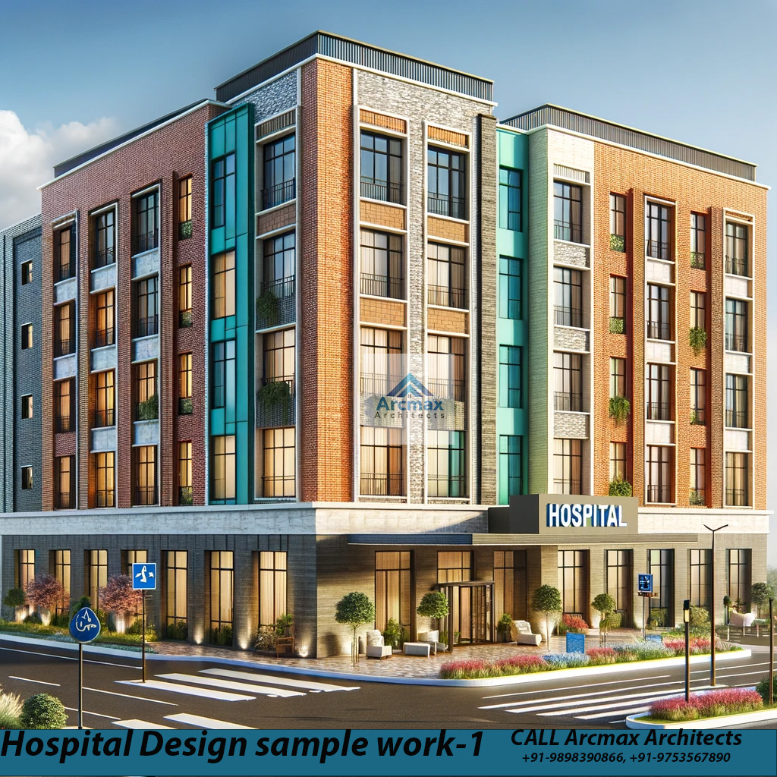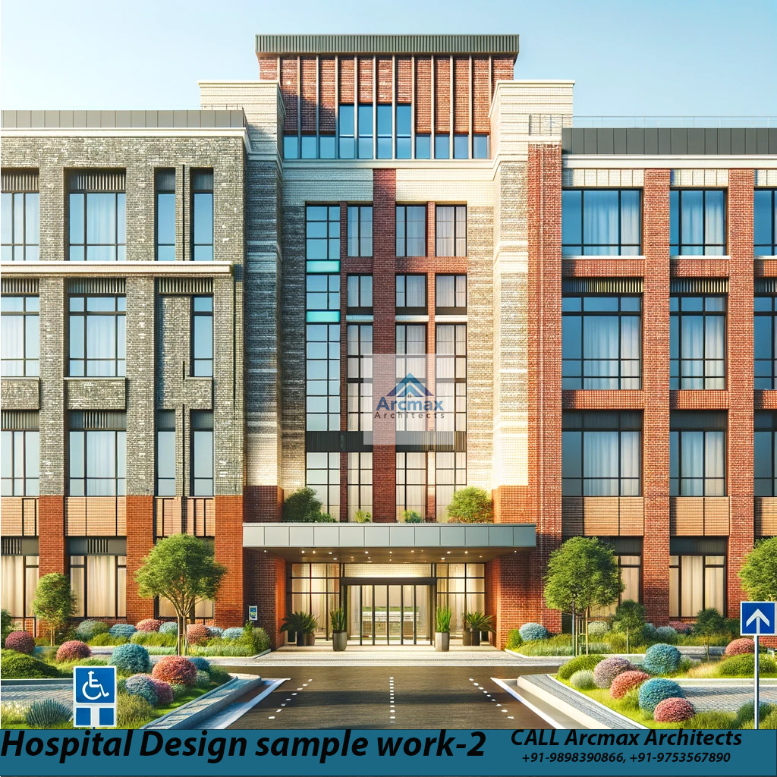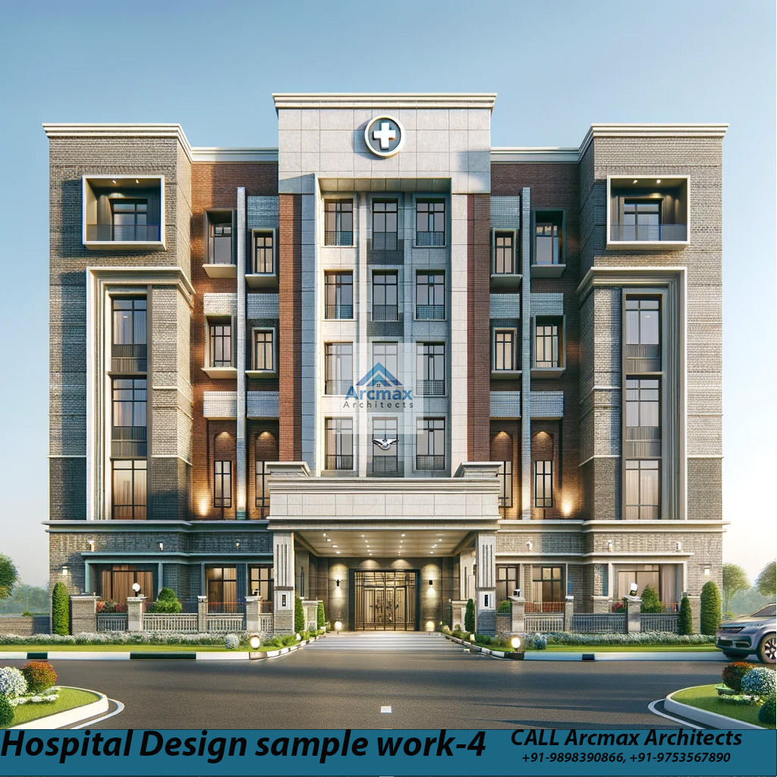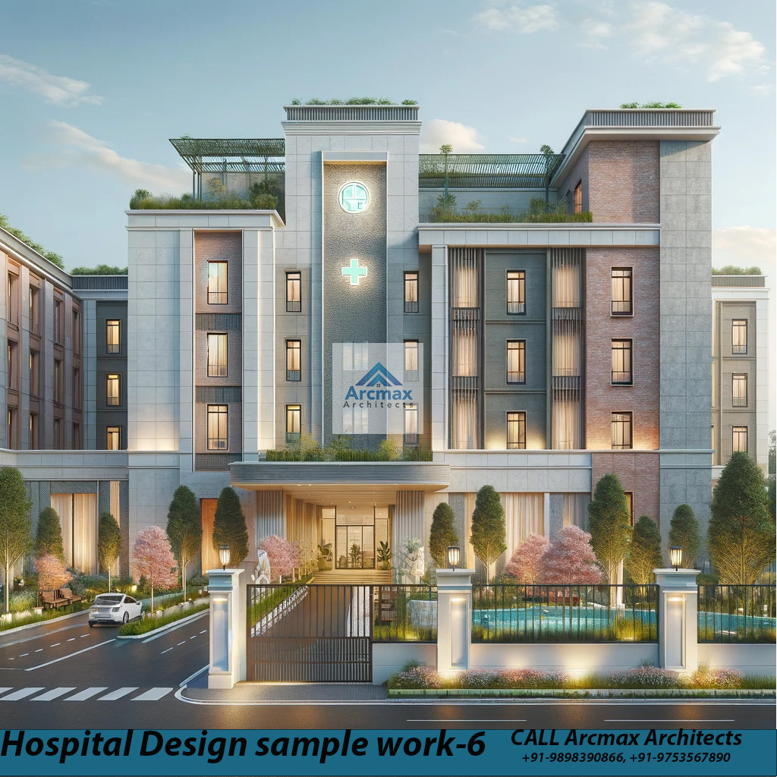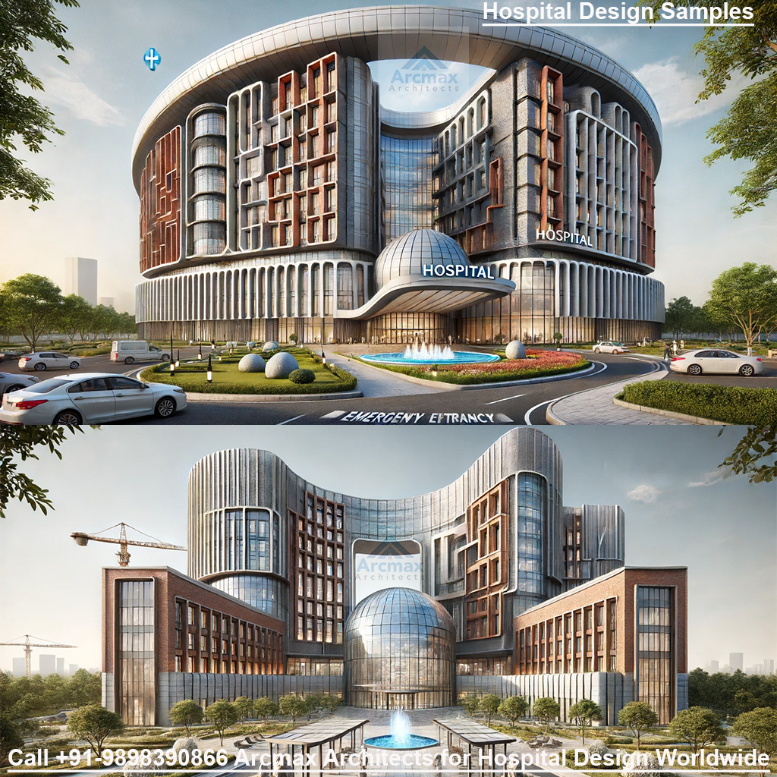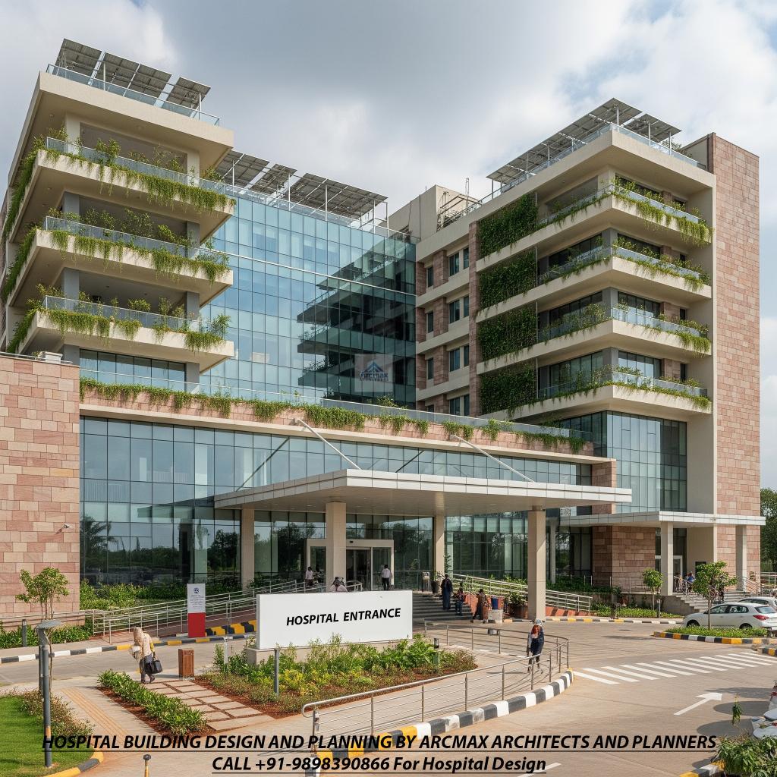Online Orthopaedic Hospital Building Design and Planning
Our Addon Services
Want a Quotation please fill the form
Online Orthopaedic Hospital Building Design and Planning: Why ArcMax Architects is the Global Leader
Designing an orthopaedic hospital requires a unique blend of medical expertise, architectural innovation, and patient-centered design. ArcMax Architects excels in creating state-of-the-art orthopaedic hospital buildings that meet the highest standards of functionality, efficiency, and aesthetics. Our online consultancy services make it possible to deliver exceptional designs to clients worldwide, including India, the United States, the United Kingdom, South Africa, Dubai, Australia, and Canada. Here’s why ArcMax Architects is your best choice for orthopaedic hospital building design and planning:
1. Specialized Expertise in Healthcare Design
ArcMax Architects is renowned for its specialization in healthcare architecture, particularly orthopaedic hospital design. Our team understands the unique requirements of orthopaedic facilities, including advanced imaging suites, specialized surgical theaters, rehabilitation centers, and patient-friendly environments. Our designs ensure that every aspect of the hospital promotes optimal patient care and efficient medical operations.
2. Comprehensive Online Consultancy Services
We offer a full range of online architecture and design consultancy services, ensuring seamless communication and project management regardless of your location. Our services include:
Virtual Consultations: Conducted via video calls, our virtual consultations allow us to understand your needs and vision comprehensively.
Detailed Design Documentation: We provide complete design plans, blueprints, and construction documents in digital format, facilitating smooth project execution.
3D Modeling and Visualization: Our advanced 3D modeling and virtual walkthroughs give you a realistic preview of your project, helping you make informed decisions.
Ongoing Support and Project Management: Our team provides continuous support and project management throughout the construction phase, ensuring timely and successful completion.
3. Patient-Centric and Functional Designs
Our designs prioritize patient comfort and care. We create healing environments that incorporate natural light, soothing colors, and comfortable spaces. Additionally, our layouts are designed to streamline workflows, reduce patient wait times, and enhance the efficiency of medical staff. This holistic approach ensures that our orthopaedic hospitals are both patient-friendly and operationally effective.
4. Global Reach and Local Adaptation
ArcMax Architects has a proven track record of delivering successful projects across various countries, including India, the United States, the United Kingdom, South Africa, Dubai, Australia, and Canada. Our global experience allows us to adapt to local building codes, regulations, and cultural preferences while maintaining our high standards of design and functionality.
5. Sustainable and Innovative Solutions
Sustainability is a core principle at ArcMax Architects. We incorporate green building practices, energy-efficient systems, and sustainable materials into our designs, ensuring that our orthopaedic hospitals are environmentally responsible. Our innovative solutions not only reduce the environmental impact but also improve the overall efficiency and cost-effectiveness of the facility.
6. Proven Excellence and Client Satisfaction
Our portfolio of successful orthopaedic hospital projects and satisfied clients speaks volumes about our commitment to excellence. We have received numerous accolades for our work in healthcare design, underscoring our ability to deliver projects that exceed expectations in terms of quality, functionality, and aesthetics.
How to Get Started
Starting your project with ArcMax Architects is straightforward and convenient. Here’s how:
Initial Consultation: Reach out to ArcMax Architects to schedule an initial online consultation. Share your project details, objectives, and any specific requirements.
Proposal and Agreement: Receive a detailed proposal outlining the scope of work, timelines, and costs. Once agreed upon, the project officially begins.
Design Development: Collaborate with our expert team through virtual meetings, design reviews, and feedback sessions. Access digital models and design documents to visualize your project.
Implementation and Support: Benefit from ongoing support and project management throughout the construction phase, ensuring successful execution.
ArcMax Architects offers unparalleled expertise, innovation, and dedication in designing orthopaedic hospitals worldwide. Our comprehensive online consultancy services, patient-centric designs, and commitment to sustainability make us the ideal partner for your hospital project. Whether you’re in India, the United States, the United Kingdom, South Africa, Dubai, Australia, or Canada, ArcMax Architects is ready to turn your vision into a state-of-the-art orthopaedic hospital that sets new standards in healthcare excellence.
Contact ArcMax Architects Today
Ready to design and plan your orthopaedic hospital? Contact ArcMax Architects +91-9898390866 for a consultation and discover how our online architecture and design consultancy services can bring your vision to life, no matter where you are in the world.

