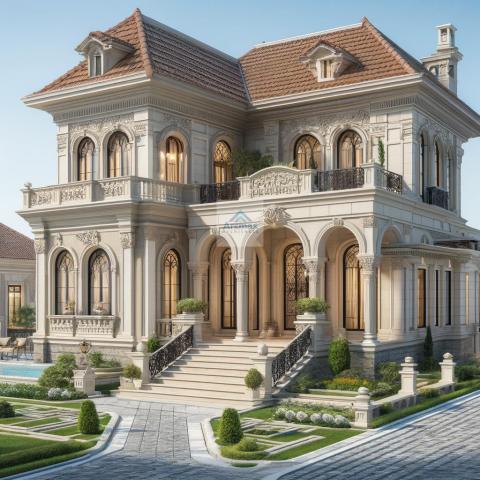Order Villa Type 4 Design Floor Plan Custom Design
Want a Quotation please fill the form
Order and Get Order Villa Type 4 Design Floor Plan Custom Design as per Your Need. or call +91-9898390866 or +91-9753567890
Order Villa Type 4 Design Floor Plan Custom Design and Modern Family House plans: By Arcmax Architects and planners, call +91-9898390866
Our Villa concept design revolves around creating luxurious, comfortable living spaces that seamlessly integrate with their natural surroundings. The design often features open floor plans that enhance the flow between indoor and outdoor areas, providing a sense of spaciousness and connection to nature. Large windows and sliding doors are common, maximizing natural light and offering stunning views. Natural materials such as wood, stone, and glass are frequently used to create a warm and inviting atmosphere while maintaining a contemporary aesthetic. Sustainability is a key consideration, with many designs incorporating energy-efficient systems, solar panels, and green roofs to minimize environmental impact. Outdoor spaces like terraces, gardens, and swimming pools are integral parts of the design, extending the living area and providing areas for relaxation and entertainment. Smart home technology is often integrated, offering convenience and enhancing the overall living experience. This holistic approach ensures that villas are both beautiful and functional, catering to modern lifestyles.
What You will Get Under This Design Services:
1) 02 Mockup Conceptual Design For "Villa Type 4 Design Floor Plan Custom Design, it includes Conceptual Architectural All Floor Plans, 3D View, Walkthrough, Landscape design Etc.
2) 2D Elevations and General Arrangement of Furniture
3) 3D Views of Exterior on Finalized Floor Plan
4) Revision allowed: Until Your Satisfaction As Per Requirement ( Fairly)
Expected Time: within 7 days after gathering requirement and necessary document from clients
Mode of Delivery for Mockup Design Submission : Online via Email with Jpeg and pdf file

