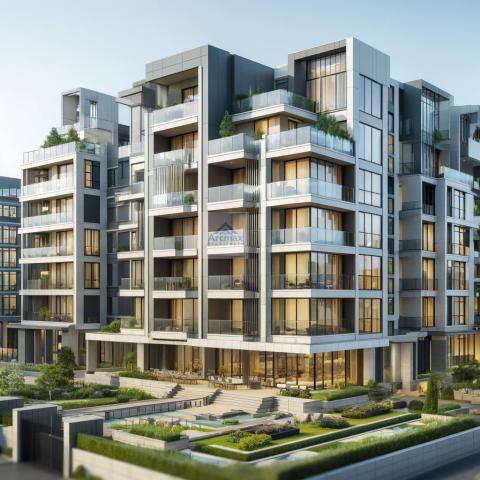Order Apartment Type 1 Design and Floor Plan Custom Design
Our Addon Services
Want a Quotation please fill the form
Order and Get Apartment Type 1 Design and Floor Plan Custom Design as per Your Need. or call +91-9898390866
What You will Get Under This Design Services:
1) 02 Mockup Conceptual Design For "Apartment Type 1 Design Floor Plan Custom Design, it includes Conceptual Architectural All Floor Plans, 3D View, Walkthrough, Landscape design Etc.
2) 2D Elevations and General Arrangement of Furniture
3) 3D Views of Exterior on Finalized Floor Plan
4) Revision allowed: Until Your Satisfaction As Per Requirement ( Fairly)
Expected Time: within 7 days after gathering requirement and necessary document from clients
Mode of Delivery for Mockup Design Submission : Online via Email with Jpeg and pdf file
When it comes to residential apartment design and planning, Arcmax Architects stands as a beacon of excellence and innovation. Renowned for their world-class designs and meticulous planning, Arcmax Architects have revolutionized the landscape of modern living, creating spaces that are not only aesthetically pleasing but also highly functional and sustainable.
The cornerstone of Arcmax Architects' success lies in their holistic approach to apartment design. They understand that a well-designed residential apartment is more than just a collection of rooms; it is a harmonious blend of form, function, and environment. Each project begins with a comprehensive analysis of the site, taking into account factors such as location, climate, and surrounding architecture. This ensures that every design is uniquely tailored to its context, enhancing both the living experience and the value of the property.
Arcmax Architects' designs are characterized by their innovative use of space. In an era where urban areas are becoming increasingly crowded, their ability to maximize usable space without compromising on comfort is unparalleled. Through clever layout planning, multi-functional furniture, and thoughtful storage solutions, they create apartments that feel spacious and airy, regardless of their actual size.
Sustainability is at the heart of Arcmax Architects' philosophy. They incorporate eco-friendly materials and energy-efficient systems into every design, reducing the environmental impact of their projects while also providing long-term cost savings for residents. Their expertise in green building practices ensures that every apartment is not only beautiful but also sustainable, contributing to a healthier planet.
The aesthetic appeal of Arcmax Architects' work is undeniable. Their designs are a perfect balance of modern elegance and timeless charm, featuring clean lines, high-quality finishes, and thoughtful details. Whether it's a sleek urban loft or a cozy suburban apartment, their work exudes sophistication and style.
Moreover, Arcmax Architects are known for their client-centric approach. They work closely with clients throughout the design and planning process, ensuring that every aspect of the apartment reflects the client's vision and needs. This collaborative process results in personalized living spaces that truly feel like home.
Arcmax Architects' unparalleled expertise in residential apartment design and planning makes them the best choice for anyone seeking innovative, sustainable, and aesthetically stunning living spaces. Their commitment to excellence and client satisfaction ensures that every project they undertake is a resounding success.

