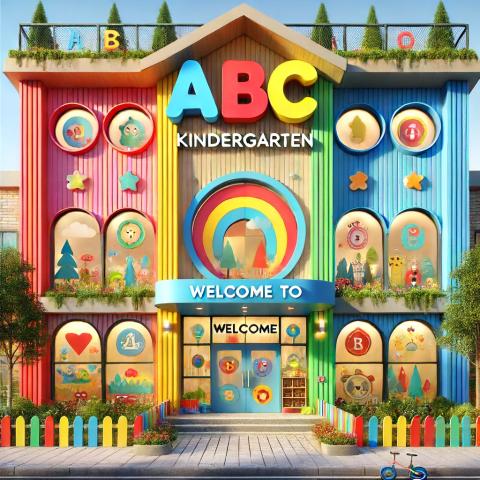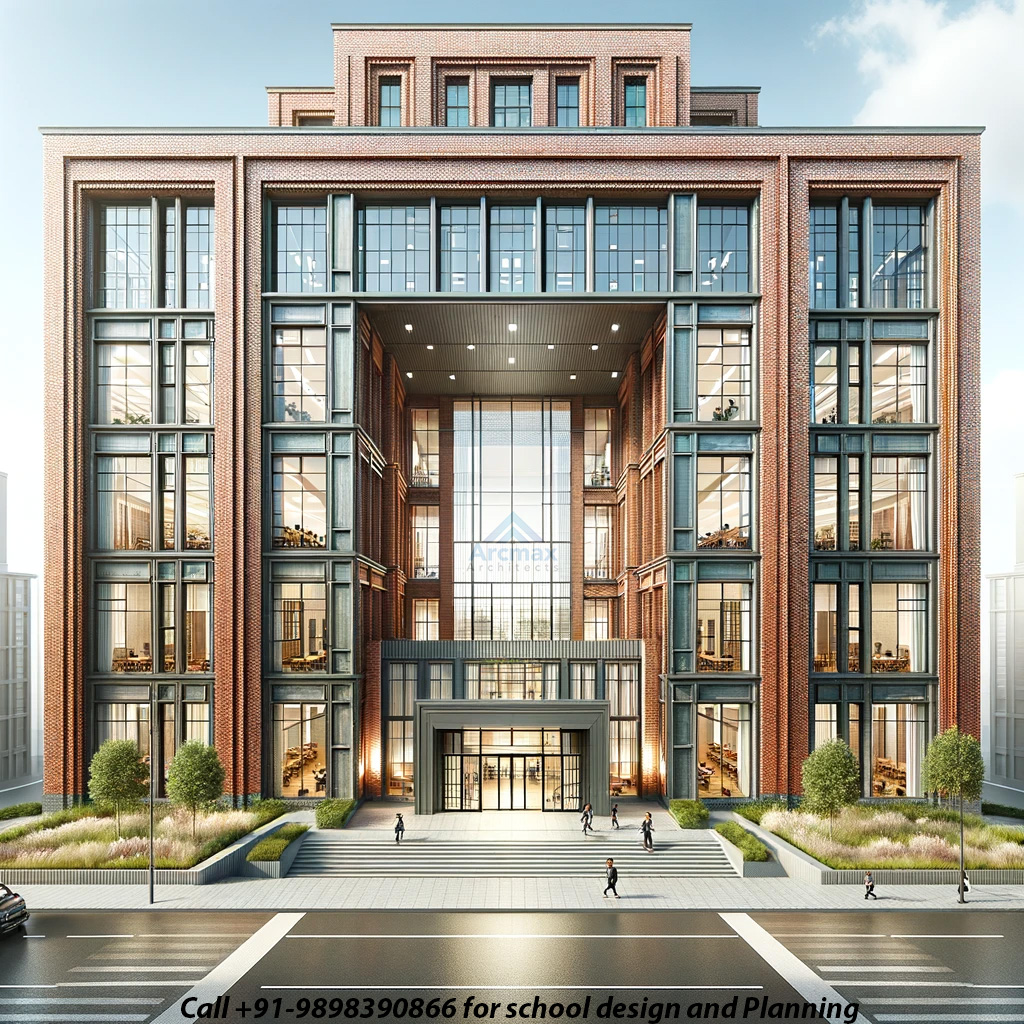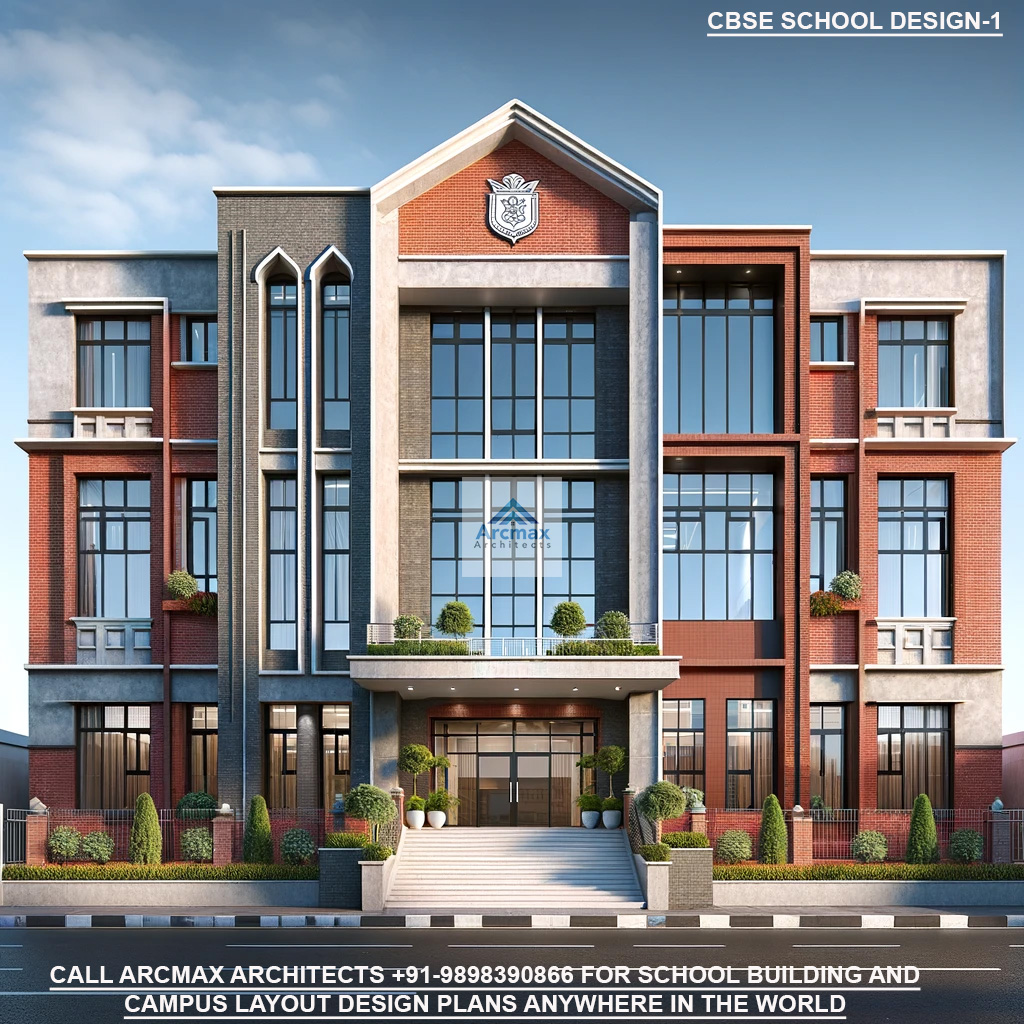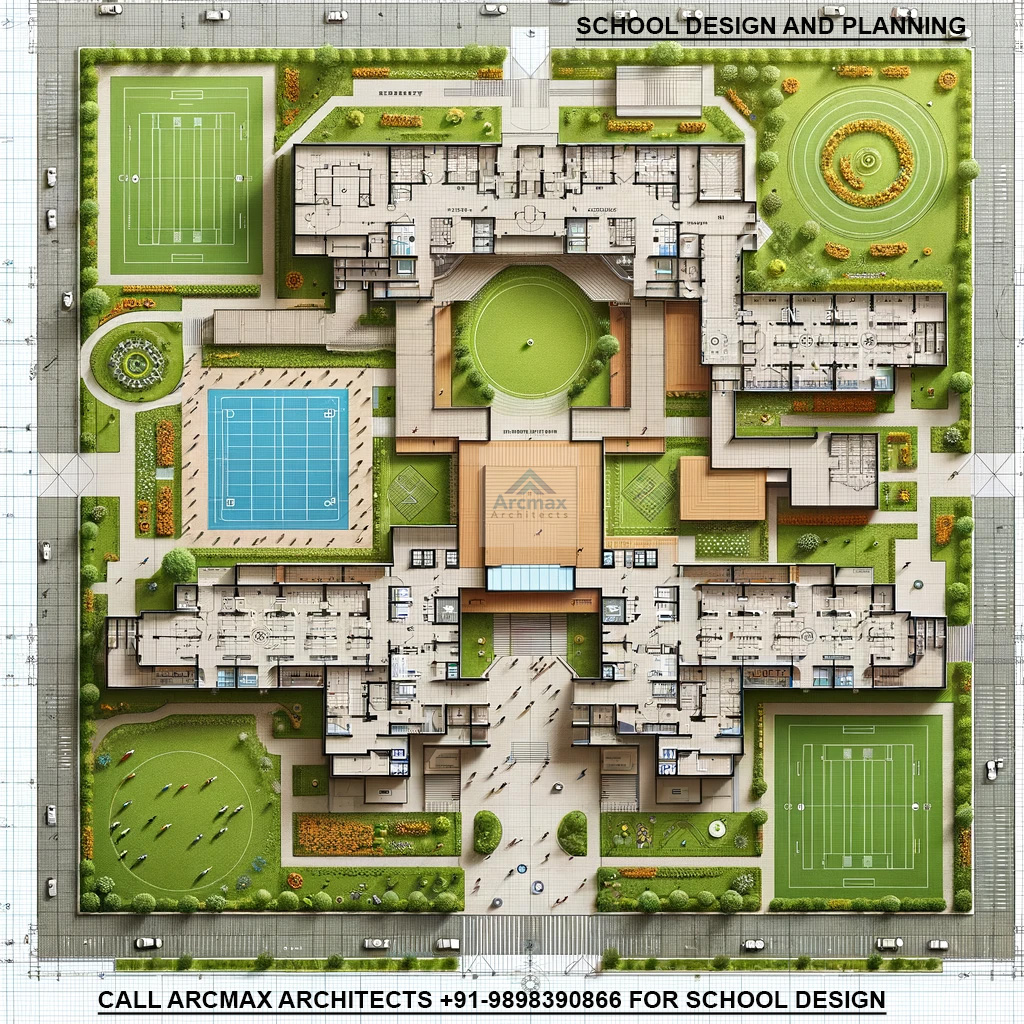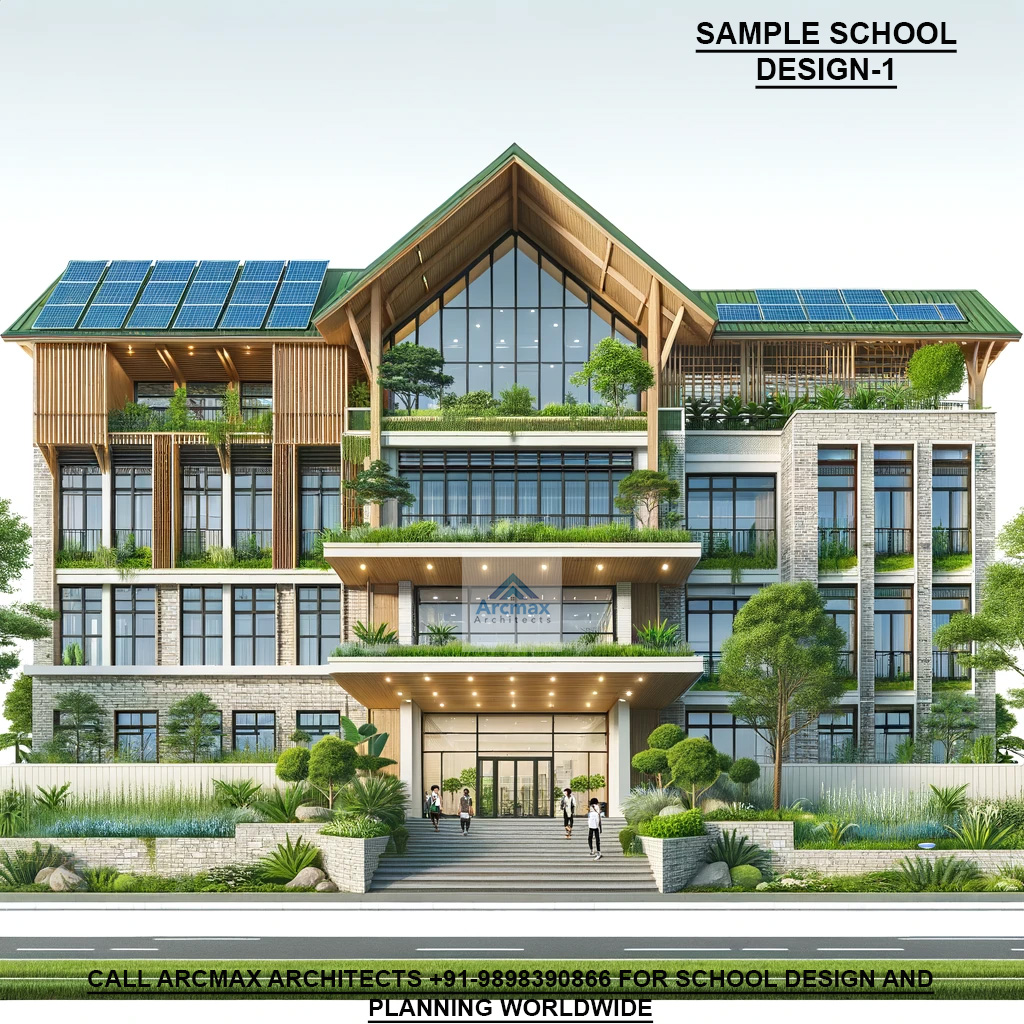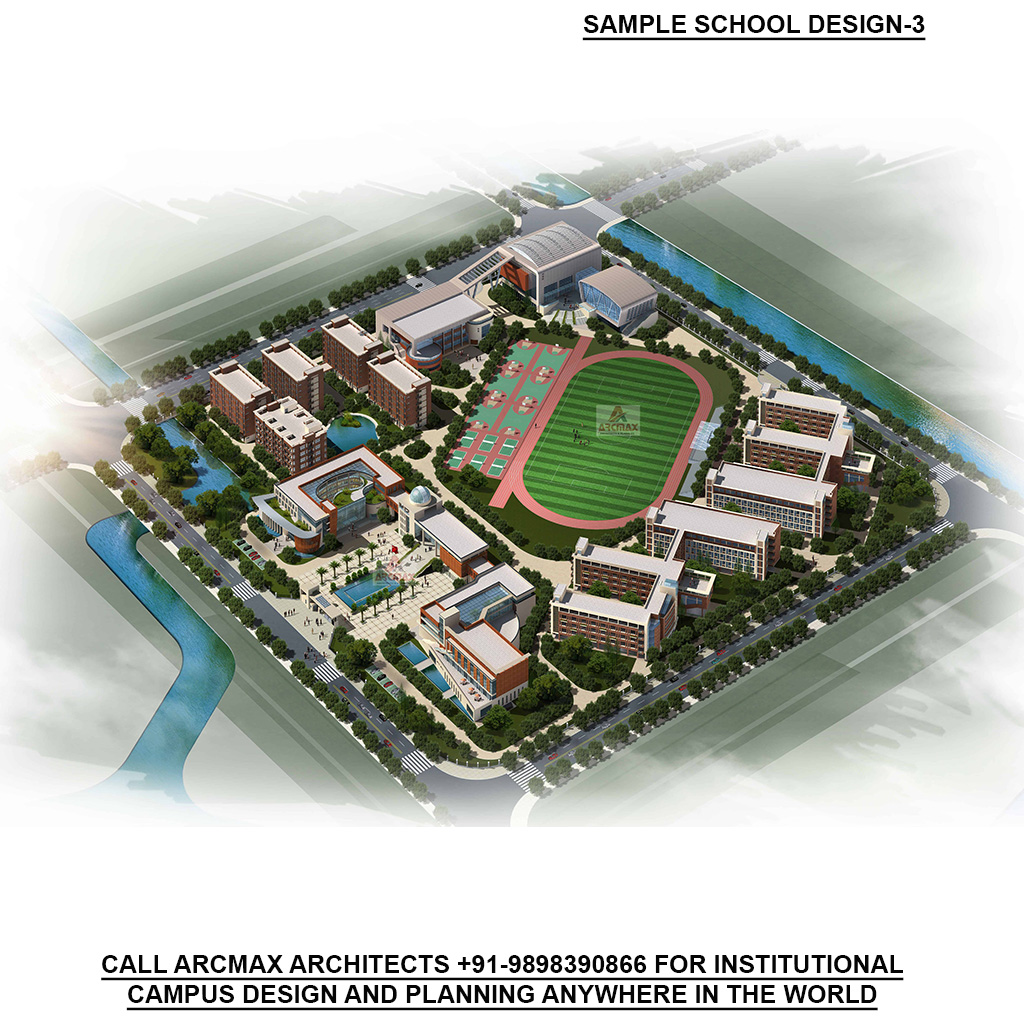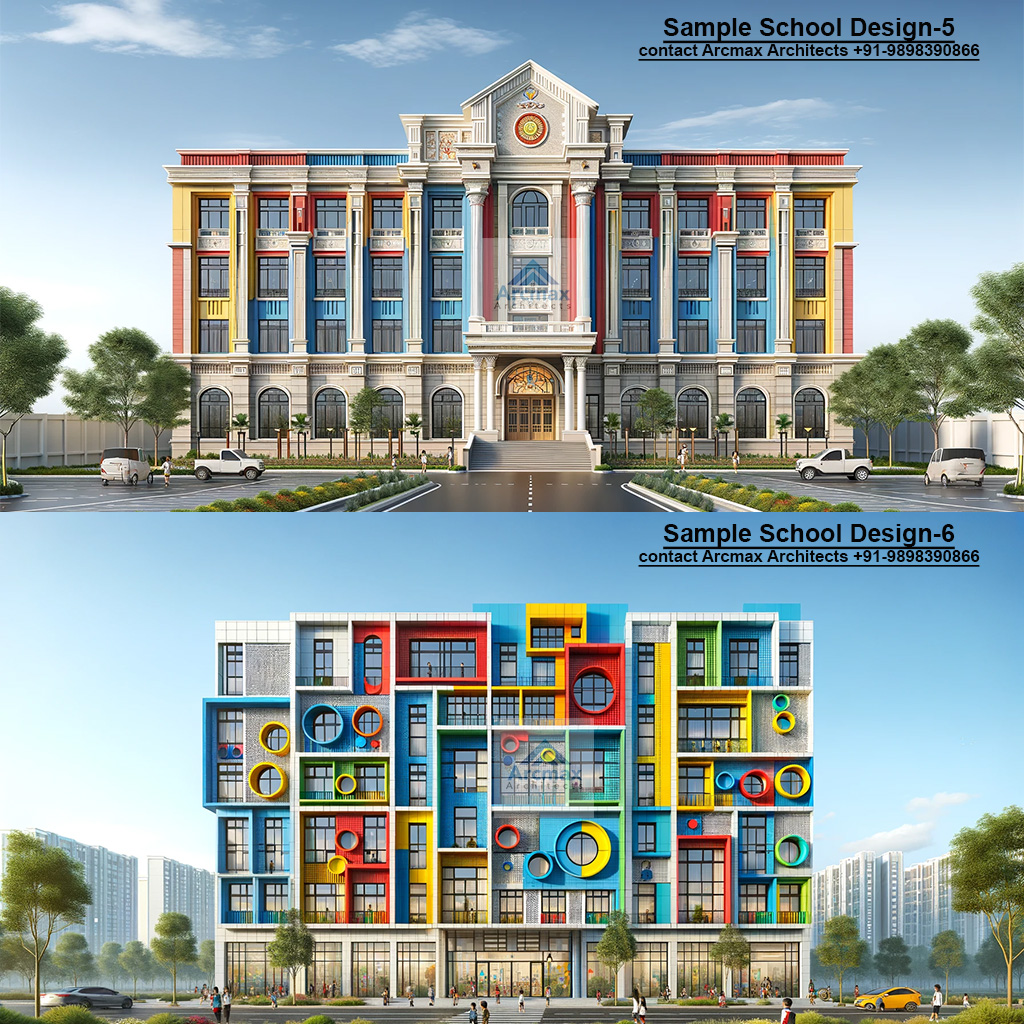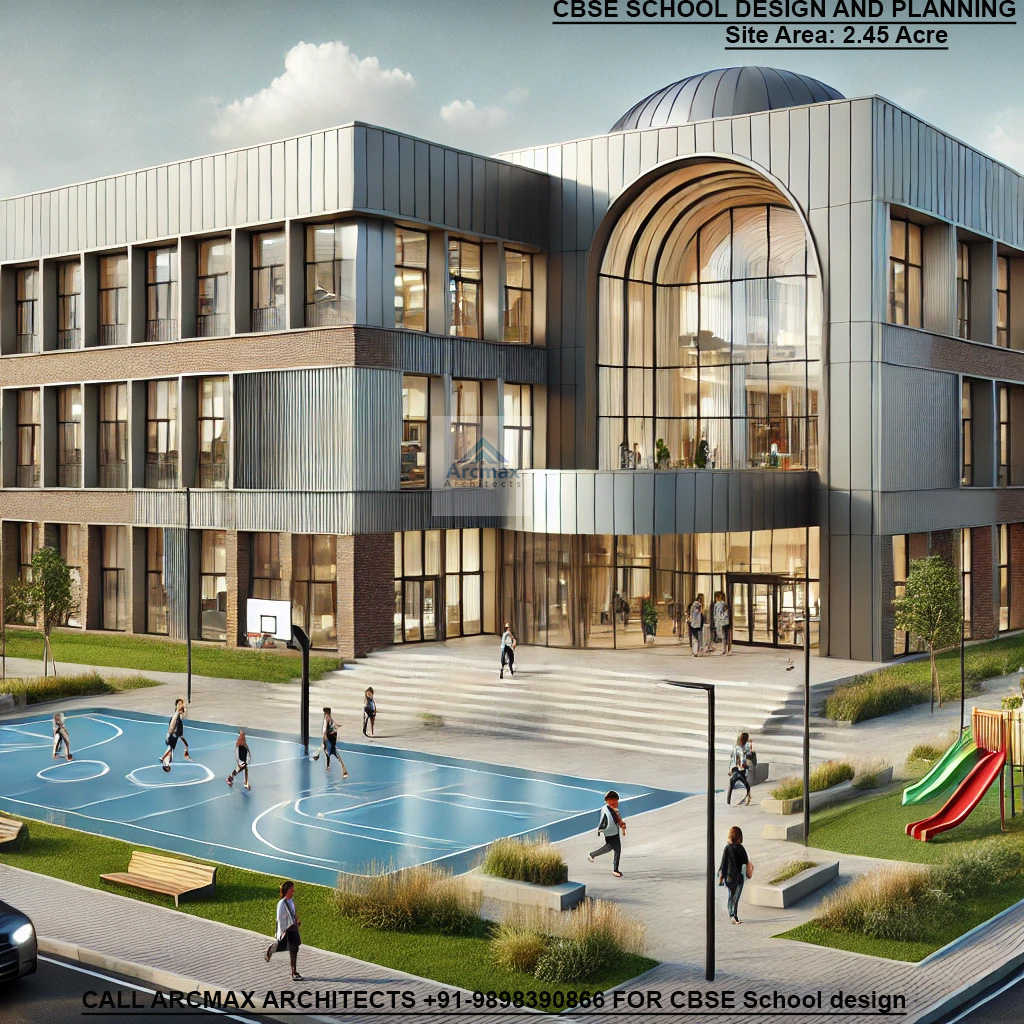Kindergarten School Design and Planning Concepts
Our Addon Services
Want a Quotation please fill the form
Kindergarten School Design and Planning Concepts-By Arcmax Architects and Planners, Call +91-9898390866.Hire Arcmax Architects and planners
Kindergarten School Design and Planning Concepts by Arcmax Architects
Smart Planning Concepts:
Designing a kindergarten or preschool requires a unique architectural approach that balances functionality, safety, and playfulness. Unlike other educational institutions, early learning environments must be carefully crafted to nurture curiosity, creativity, and emotional development in children. Arcmax Architects & Planners, with expertise in kindergarten school design and planning concepts, focuses on delivering child-centric layouts that encourage joyful learning experiences.
The Importance of Kindergarten Design
Kindergarten is often the first structured learning environment for children. The architecture of these spaces plays a crucial role in shaping their early experiences. A well-planned preschool layout must integrate:
Safety features to ensure secure movement.
Playful activity zones that stimulate creativity.
Daylighting and ventilation to create a healthy atmosphere.
Flexible classrooms that adapt to different teaching styles.
By focusing on these principles, Arcmax Architects creates nursery school planning concepts that combine education with exploration.
Key Elements of Arcmax’s Kindergarten Design Concepts
1. Child-Centric Layouts
Children need spaces that feel inviting and accessible. Our designs include low-height furniture, safe circulation paths, and bright interiors, ensuring every area is scaled to their needs.
2. Play & Activity Integration
Learning through play is vital in early education. Arcmax incorporates indoor activity halls, outdoor playgrounds, sand pits, and creative corners to foster physical and cognitive growth.
3. Natural Light & Ventilation
Daylighting improves concentration and mood in young learners. We design classrooms with large windows, skylights, and cross-ventilation to keep spaces bright, airy, and energy-efficient.
4. Safety & Security
From non-slip flooring and rounded edges to secure entry points and fire safety measures, our preschool layouts prioritize child safety at every step.
5. Flexibility & Scalability
Modern preschools must adapt as they grow. Arcmax provides modular design solutions that allow easy expansion of classrooms, activity zones, or administrative spaces in phases.
Designing for Learning & Development
Our kindergarten designs are not just about aesthetics—they are planned to support cognitive, social, and physical development. Spaces are zoned to encourage group learning, storytelling, art, and play. Outdoor areas are seamlessly connected with indoor spaces, giving children freedom to explore while staying safe.
Arcmax’s Expertise in Preschool Architecture
With experience across India, USA, UK, and international markets, Arcmax Architects has designed kindergarten schools, daycare centers, and early learning campuses tailored to diverse cultural and climatic contexts. We provide concept sketches, 2D/3D layouts, and BOQs, enabling clients to visualize and implement their projects with confidence.
A kindergarten school design is more than a building—it is the foundation for a child’s learning journey. By focusing on safety, play, natural light, and flexible planning, Arcmax Architects ensures every preschool project becomes a nurturing environment for growth.
Whether you are developing a nursery school in India, a preschool in the USA, or a child-care center in the UK, Arcmax delivers smart, sustainable, and child-centric architecture that supports future generations.
Designing and planning a kindergarten school requires a thoughtful approach that prioritizes the needs of young children, ensuring a safe, engaging, and stimulating environment. Arcmax Architects specializes in creating innovative and functional kindergarten school designs that foster learning, creativity, and development. Our expertise in educational architecture allows us to deliver spaces that are not only visually appealing but also supportive of children's growth and well-being.
Key Design and Planning Concepts
1. Child-Centric Design
At the heart of our kindergarten school designs is a child-centric approach. We focus on creating environments that cater specifically to the needs and behaviors of young children. This includes scaled-down furniture, accessible facilities, and playful, vibrant interiors that make children feel comfortable and engaged.
2. Safety and Security
Ensuring the safety and security of children is paramount. Our designs incorporate features such as secure entry points, child-friendly materials, non-slip flooring, and rounded edges on furniture. We also plan for clear sightlines and controlled access points to ensure that children are always within a safe and monitored environment.
3. Flexible Learning Spaces
Flexibility is crucial in kindergarten design. Our layouts include versatile spaces that can be easily adapted for different activities, from group learning and individual play to quiet reading and hands-on projects. Movable partitions, multi-functional furniture, and open-plan areas facilitate a dynamic and interactive learning experience.
4. Indoor-Outdoor Connectivity
Connecting indoor spaces with the outdoors is essential for young children’s physical and mental well-being. Our designs include seamless transitions between classrooms and outdoor play areas, gardens, and nature-inspired learning environments. This encourages exploration, physical activity, and a deeper connection with nature.
5. Sensory Stimulation
Stimulating the senses is a critical aspect of early childhood education. We incorporate a variety of textures, colors, and sensory elements into our designs. Interactive wall panels, tactile surfaces, and engaging visual displays enhance sensory development and keep children curious and engaged.
6. Natural Light and Ventilation
Natural light and fresh air are vital for creating a healthy learning environment. Our designs maximize the use of large windows, skylights, and ventilation systems to ensure that classrooms are bright, airy, and conducive to learning. This not only improves the ambiance but also has a positive impact on children’s health and concentration.
7. Play and Learning Integration
Play is an integral part of learning for young children. Our kindergarten designs seamlessly integrate play areas within the learning environment. This includes indoor play corners, outdoor playgrounds, and creative play zones that encourage imagination, social interaction, and physical activity.
8. Collaborative Spaces for Teachers and Parents
Effective kindergarten design also includes spaces for teachers and parents. We design staff rooms, collaborative planning areas, and parent interaction zones to facilitate communication and collaboration among educators and families. This holistic approach ensures a supportive and inclusive educational community.
Conclusion
Arcmax Architects is dedicated to creating kindergarten school designs that inspire, educate, and nurture young minds. Our comprehensive design and planning concepts ensure that every kindergarten we create is a safe, stimulating, and engaging environment where children can thrive. With a focus on child-centric design, safety, flexibility, sensory stimulation, and natural light, we deliver exceptional educational spaces that set the foundation for lifelong learning. Trust Arcmax Architects to bring your vision of a perfect kindergarten school to life with our expertise and innovative design solutions.

