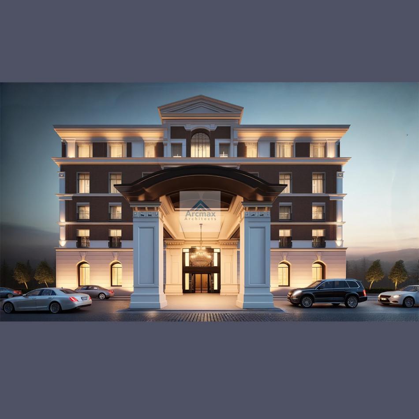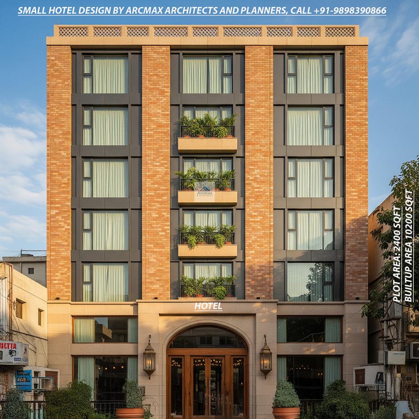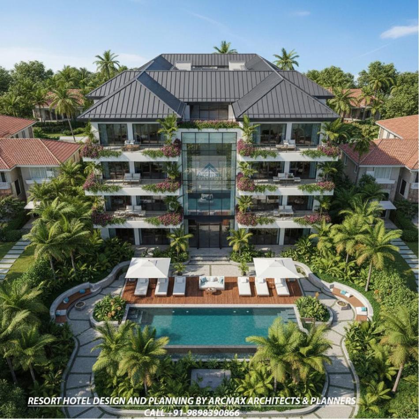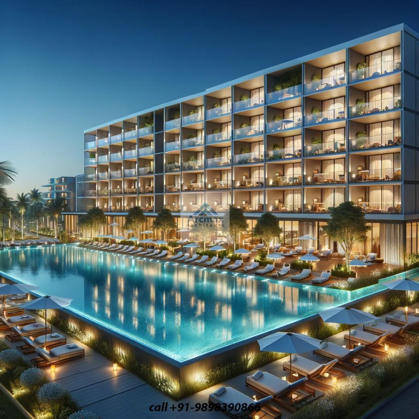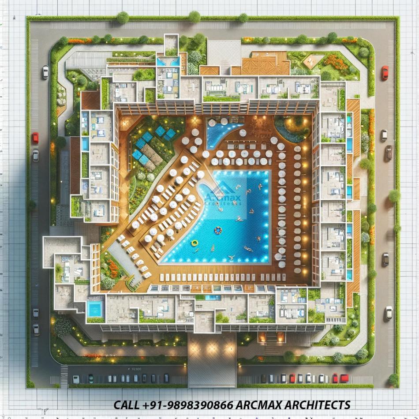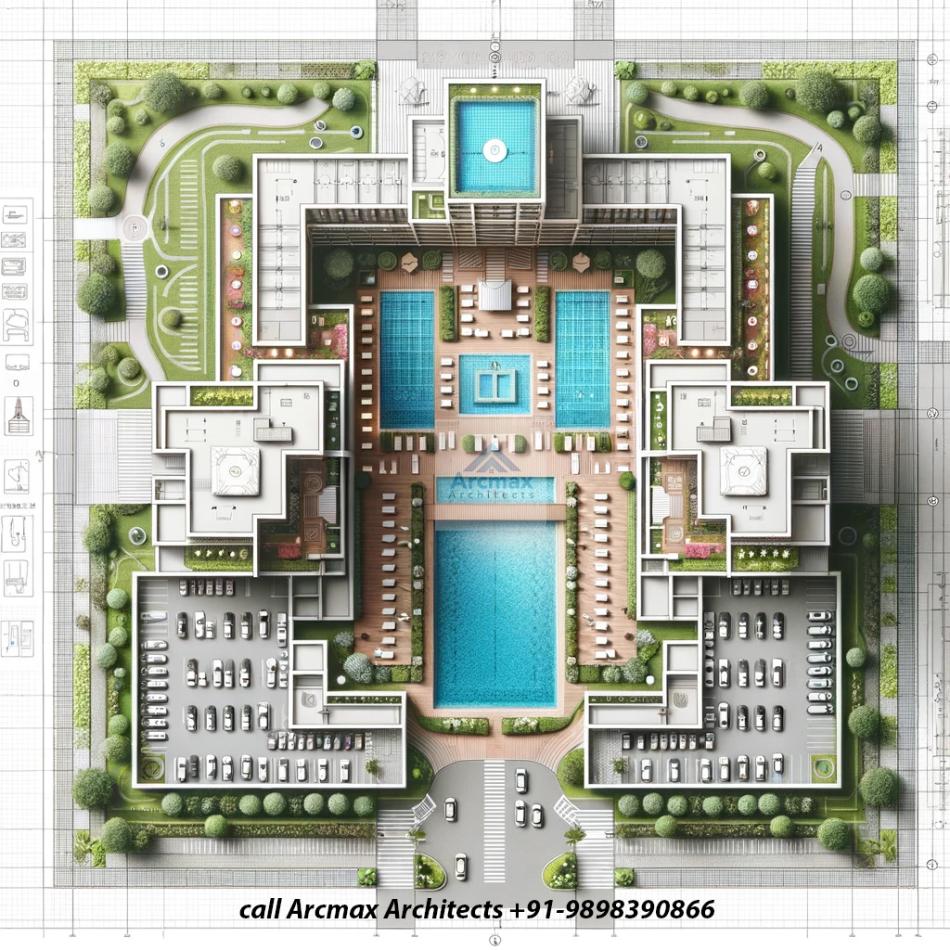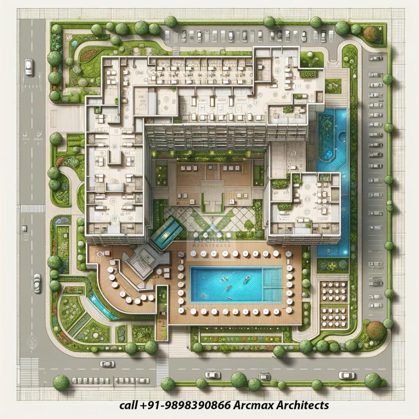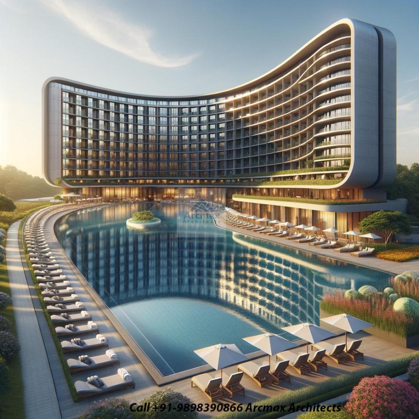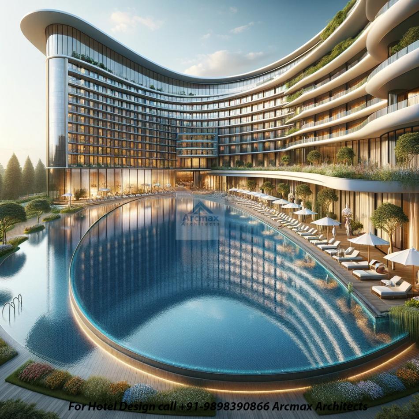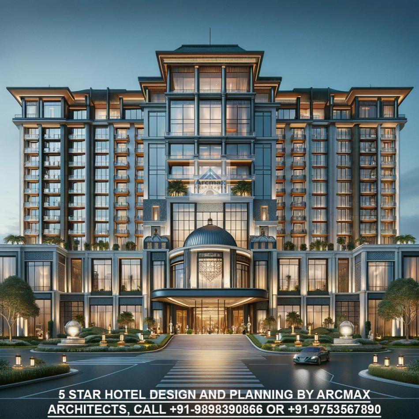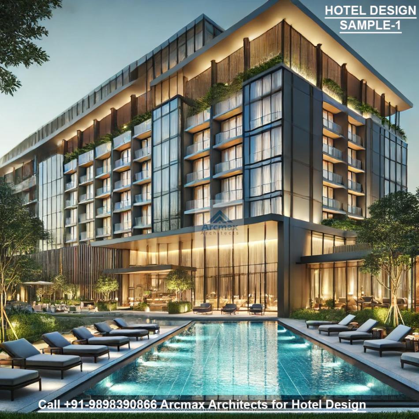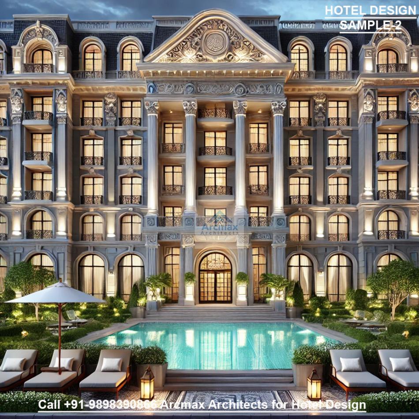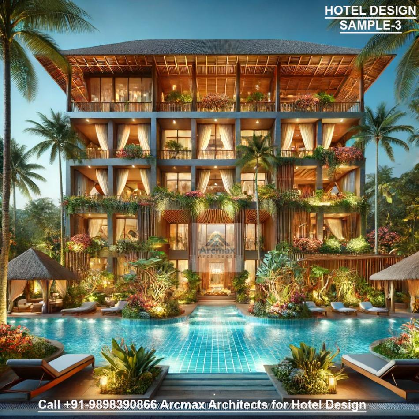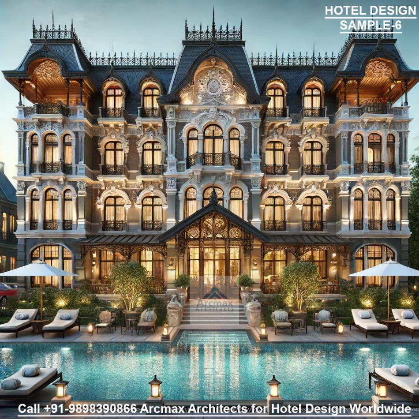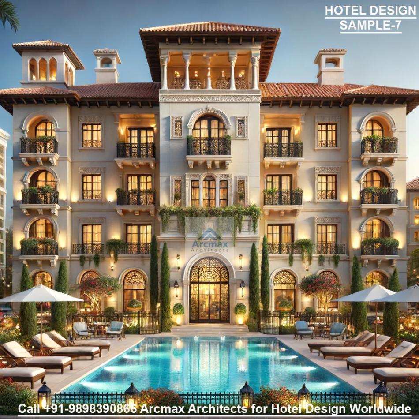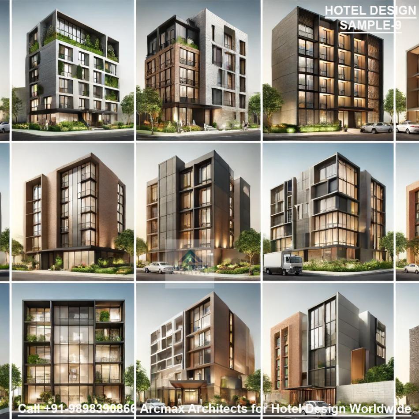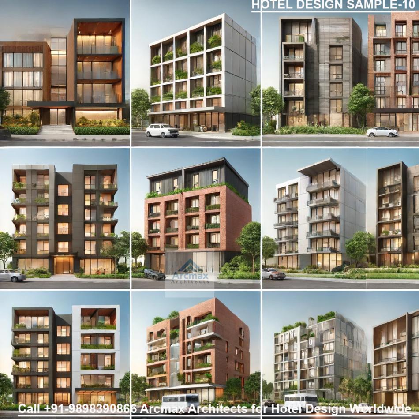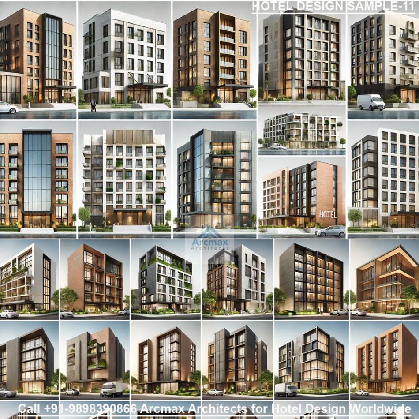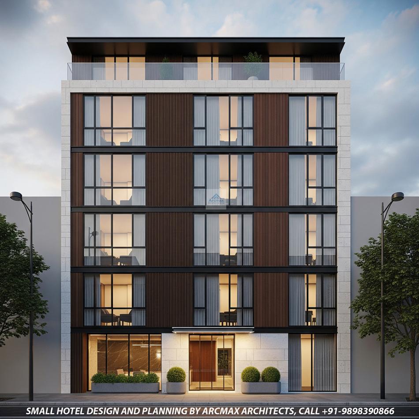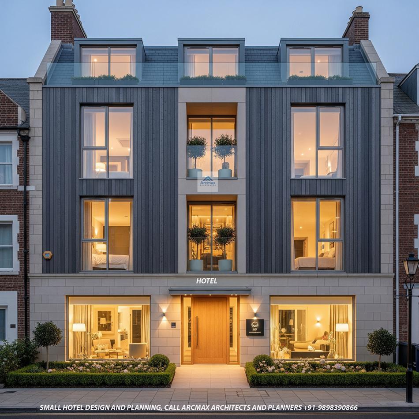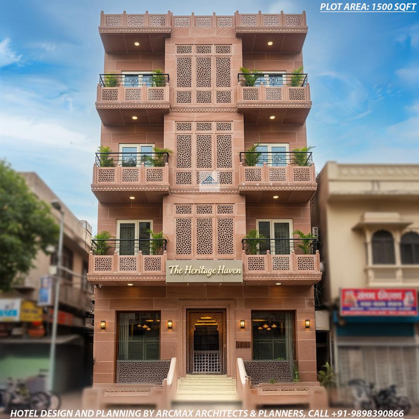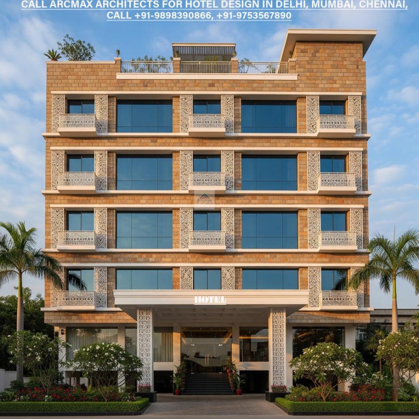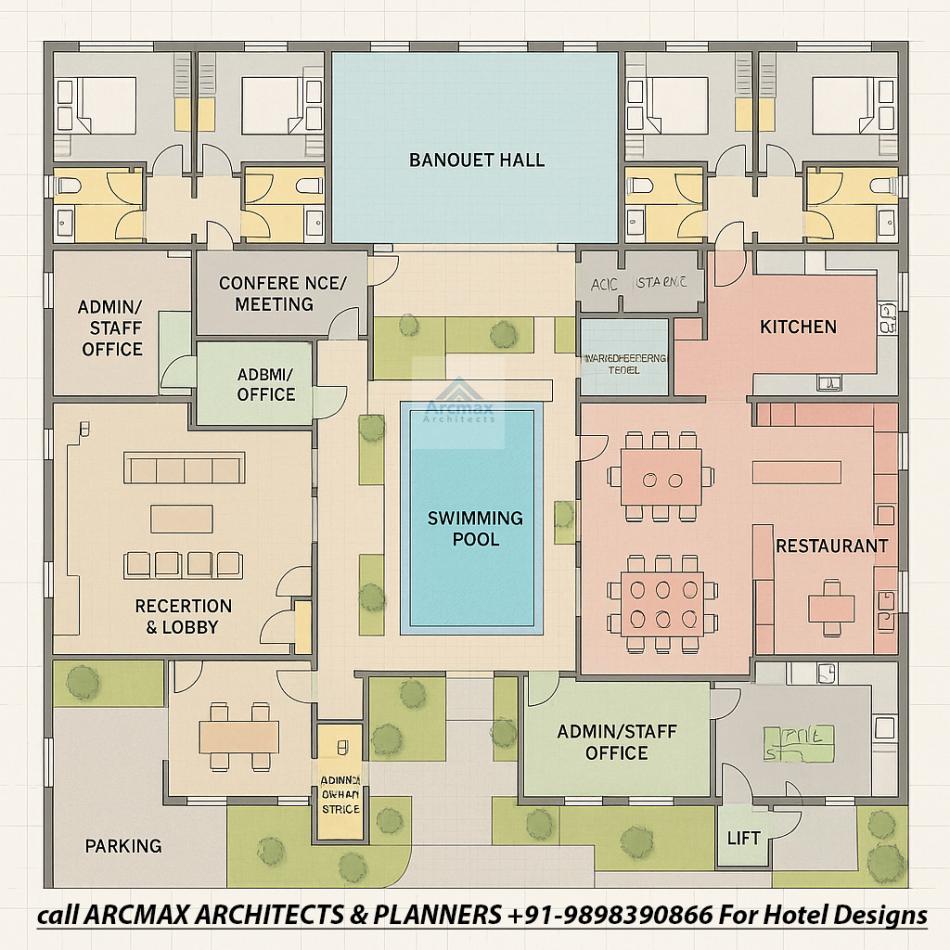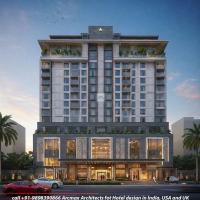Bakeri City, Pincode: 380015 Ahmedabad, Gujarat, India,
244 Madison Avenue, New York, United States
Our Client






Hotel Design Services
Premier Hotel Design Services by ArcMax Architects, call +91-9898390866 for Hotel design and planning anywhere in india, United states, united kingdom, south africa.
Transforming Hospitality with Innovative and Luxurious Hotel Designs
Welcome to ArcMax Architects, where we redefine the art of hotel design, creating exquisite and functional spaces that offer unparalleled guest experiences. With a global presence and a portfolio of prestigious projects in India, the United States, the United Kingdom, South Africa, and beyond, ArcMax Architects is your trusted partner for world-class hotel design services.
Why Choose ArcMax Architects for Hotel Design?
1. Extensive Global Experience: ArcMax Architects has successfully designed hotels across the globe, bringing a wealth of international experience to each project. Our understanding of diverse cultural nuances and market demands allows us to create hotels that resonate with guests from different regions, making us the preferred choice for hotel design in India, the United States, the United Kingdom, South Africa, and anywhere in the world.
2. Tailored and Innovative Designs: Our hotel designs are characterized by innovation and customization. We work closely with our clients to understand their brand identity, target market, and operational needs, delivering bespoke designs that enhance guest satisfaction and operational efficiency. From boutique hotels to large luxury resorts, our designs are tailored to create unique and memorable experiences.
3. Luxurious and Functional Spaces: ArcMax Architects excels in designing luxurious and functional hotel spaces. Our designs incorporate opulent interiors, state-of-the-art amenities, and thoughtful layouts that maximize comfort and convenience. We ensure that every aspect of the hotel, from guest rooms to public areas, exudes elegance and sophistication.
4. Sustainable and Eco-Friendly Practices: Sustainability is a cornerstone of our design philosophy. We integrate eco-friendly practices and materials into our hotel designs, including energy-efficient systems, water conservation methods, and sustainable building materials. Our commitment to sustainability not only reduces environmental impact but also appeals to eco-conscious travelers.
5. Comprehensive Design and Planning Services: ArcMax Architects offers a full suite of design and planning services, from initial concept development to final project execution. Our comprehensive approach covers architectural design, interior design, landscape architecture, and project management, ensuring a seamless and cohesive process that brings your vision to life.
Signature Elements of ArcMax Architects' Hotel Designs
1. Luxurious Guest Rooms: We design guest rooms that combine comfort, style, and functionality. Our rooms feature plush furnishings, modern amenities, and sophisticated decor that create a tranquil and inviting atmosphere for guests.
2. Exquisite Dining Spaces: Our hotel designs include a variety of dining spaces, from fine-dining restaurants to casual cafes and bars. Each dining area is thoughtfully designed to offer a unique culinary experience, with attention to ambiance, layout, and functionality.
3. Recreational and Wellness Facilities: Understanding the importance of recreation and wellness, we design state-of-the-art facilities such as spas, fitness centers, swimming pools, and sports courts. These facilities are designed to provide guests with relaxation and rejuvenation during their stay.
4. Event and Conference Spaces: Our designs feature versatile event and conference spaces equipped with the latest technology. These spaces are adaptable to various functions, from business meetings to grand weddings, ensuring that the hotel can cater to a wide range of events.
5. Captivating Exteriors and Landscapes: The exterior design and landscaping of a hotel are crucial to creating a lasting impression. We create stunning exteriors and lush landscapes that enhance the hotel's aesthetic appeal and provide inviting outdoor spaces for guests to enjoy.
Testimonials and Client Satisfaction
Clients worldwide praise ArcMax Architects for our professionalism, creativity, and ability to deliver outstanding hotel designs. Here are a few testimonials:
"ArcMax Architects transformed our vision into a reality with their innovative and luxurious hotel design. Their attention to detail and commitment to excellence is unparalleled." - David S.
"Working with ArcMax Architects was a seamless experience. Their expertise in hotel design is evident in every aspect of our project, from the stunning interiors to the functional layouts." - Mr. Chandrashekhar
ArcMax Architects stands out as the premier choice for hotel design, offering unparalleled expertise, innovative designs, and a commitment to sustainability. Whether you are developing a boutique hotel, a luxury resort, or a business hotel, our team is dedicated to creating spaces that delight and inspire guests. With successful projects in India, the United States, the United Kingdom, South Africa, and beyond, ArcMax Architects is ready to bring your hotel design vision to life, anywhere in the world.
Contact ArcMax Architects today +91-9898390866 to start your journey towards creating a world-class hotel that sets new standards in hospitality design.

