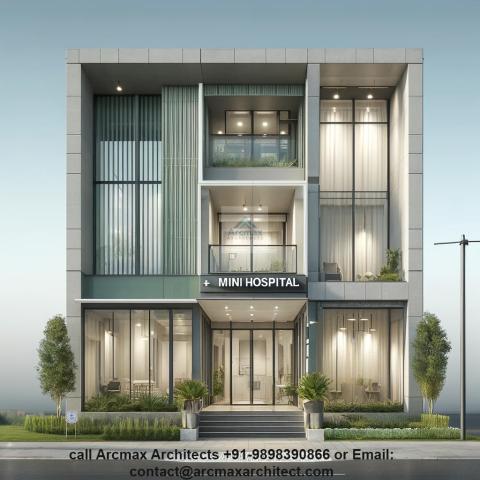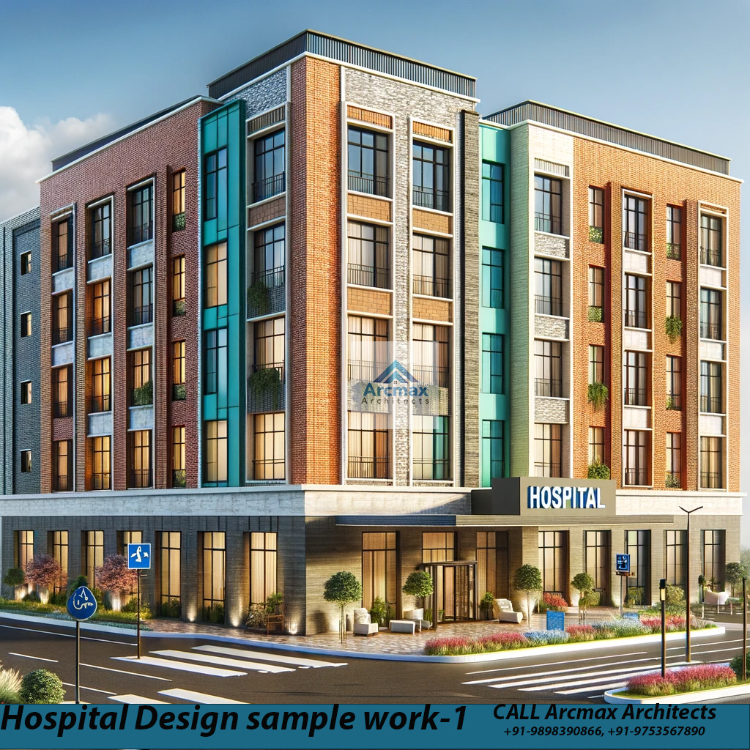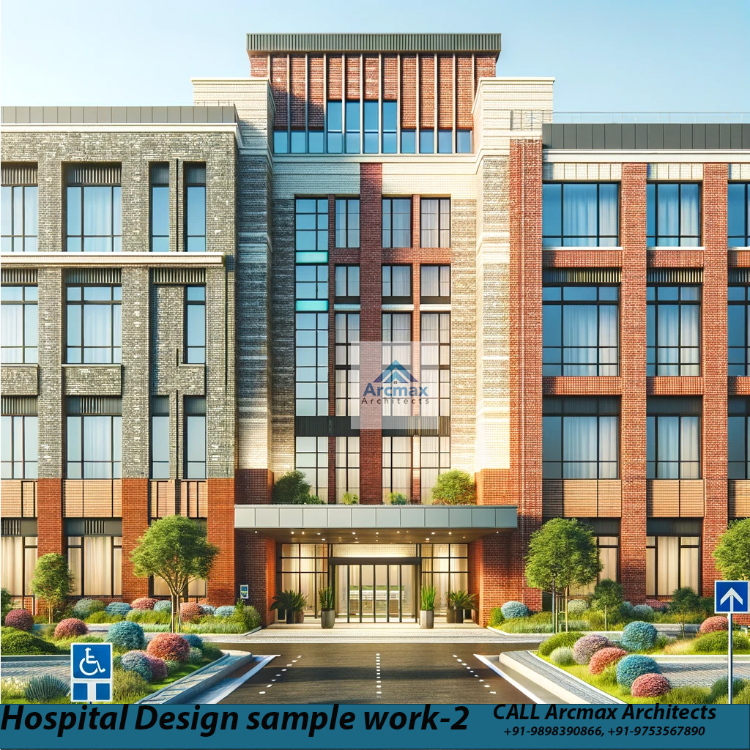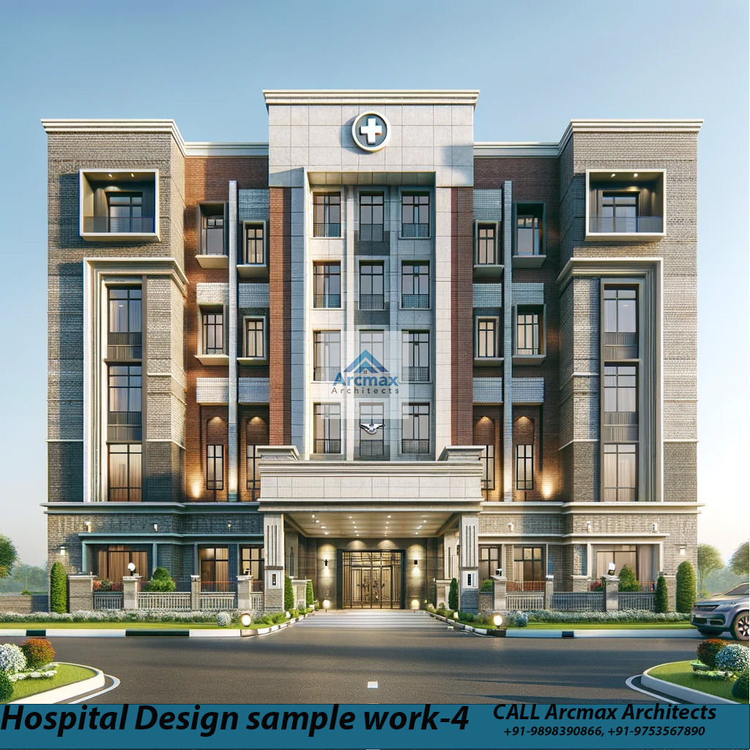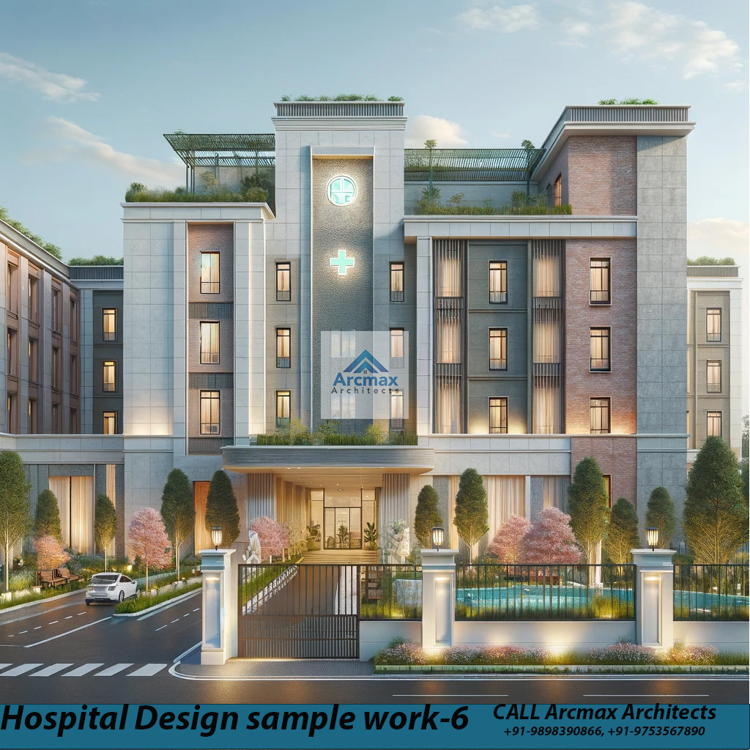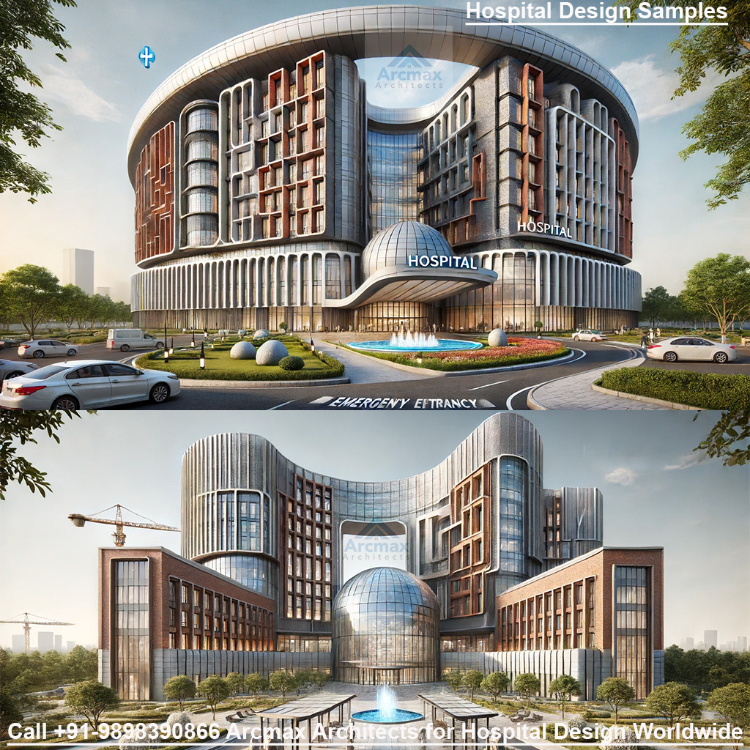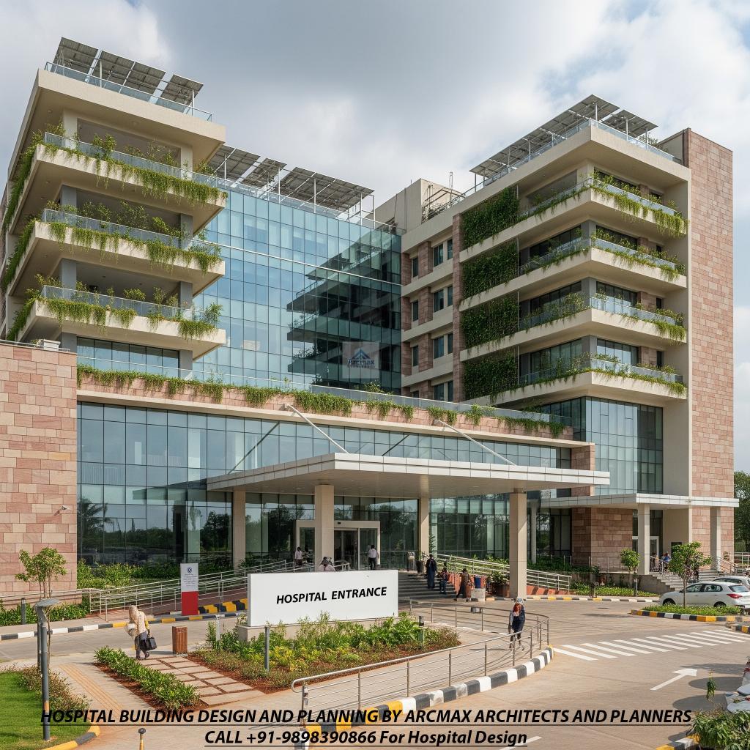Hospital Design Type-4 Online Buy Custom Hospital Design floor Plans
Our Addon Services
Want a Quotation please fill the form
Hospital Design Type-4 Online Buy Custom Hospital Design floor Plans by Arcmax Architects and Planners: call +91-9898390866
What You will Get Under This Design Services:
1) 02 Mockup Conceptual Design For " Hospital Design Type-4 Online Buy Custom Hospital Design floor Plans ANYWHERE IN WORLD, it includes Conceptual Architectural All Floor Plans, 3D View, Walkthrough, Landscape design Etc.
2) 2D Elevations and General Arrangement of Furniture
3) 3D Views of Exterior on Finalized Floor Plan
4) Revision allowed: Until Your Satisfaction As Per Requirement ( Fairly)
Expected Time: within 10 days after gathering requirement and necessary document from clients
Mode of Delivery for Mockup Design Submission : Online via Email with Jpeg and pdf file
Hospital Design Type-4 Online Buy Hospital Design Floor Plans by Arcmax Architects
Arcmax Architects is proud to present our Hospital Design Type-4 Online Buy Hospital Design Floor Plans service, offering a seamless and efficient way to access bespoke architectural solutions for healthcare facilities. This service is designed for healthcare administrators, developers, and investors seeking cutting-edge hospital designs that prioritize functionality, patient comfort, and sustainability. With our expert team, you can ensure that your hospital design meets the highest standards of excellence and innovation.
Why Choose Hospital Design Type-4 Online Buy Hospital Design Floor Plans?
Arcmax Architects' Hospital Design Type-4 service provides numerous advantages:
Convenience and Efficiency: Our online platform allows you to purchase custom hospital design floor plans from anywhere in the world. This eliminates the need for extensive in-person meetings, providing a streamlined and efficient design process that saves you time and resources.
Tailored Designs: Each hospital design is customized to meet your specific needs and preferences. We consider factors such as patient flow, staff efficiency, safety, and comfort to create a facility that supports optimal healthcare delivery. Our designs include innovative layouts, functional room configurations, and high-quality finishes, ensuring that your hospital is both practical and visually appealing.
Expertise and Innovation: Arcmax Architects is renowned for excellence in healthcare architecture. Our experienced team brings a wealth of knowledge and creativity to every project, ensuring that your hospital design is modern, efficient, and future-proof.
The Design Process
Initial Consultation: Start by completing our comprehensive online questionnaire, which helps us gather essential information about your healthcare facility's requirements, patient demographics, and design preferences. This allows us to understand your needs and envision your ideal hospital.
Design Proposal: Based on your inputs, our team will create a preliminary design proposal. This includes detailed floor plans and 3D visualizations, giving you a clear understanding of the spatial layout, workflow, and aesthetic of your hospital.
Feedback and Revisions: We value your feedback and work closely with you to refine the design. Your suggestions are incorporated to ensure the final design perfectly aligns with your vision and operational needs.
Final Design and Documentation: Once the design is finalized, we provide comprehensive floor plans, elevations, and construction documents. These detailed plans ensure a smooth implementation process, clearly communicating every aspect of the design to your builders.
Features of Hospital Design Type-4
- Optimized Workflow: Innovative layouts that enhance patient flow and staff efficiency, reducing wait times and improving overall patient care.
- Patient-Centered Design: Comfortable and welcoming spaces that prioritize patient well-being and recovery, including private rooms, family areas, and healing gardens.
- Sustainability: Integration of eco-friendly materials and energy-efficient systems to promote a sustainable healthcare environment and reduce operational costs.
- Safety and Compliance: Designs that adhere to the latest healthcare regulations and safety standards, ensuring a secure environment for patients, staff, and visitors.
- Advanced Technology Integration: Incorporation of the latest medical technologies and smart systems to improve healthcare delivery and facility management.
Get Started Today
Experience the pinnacle of healthcare architecture with Arcmax Architects' Hospital Design Type-4 Online Buy Hospital Design Floor Plans service. Our commitment to excellence, innovation, and client satisfaction ensures that your hospital project is a success. Start your journey with us today and discover how our expert team can create a state-of-the-art healthcare facility that truly reflects your vision and operational goals.

