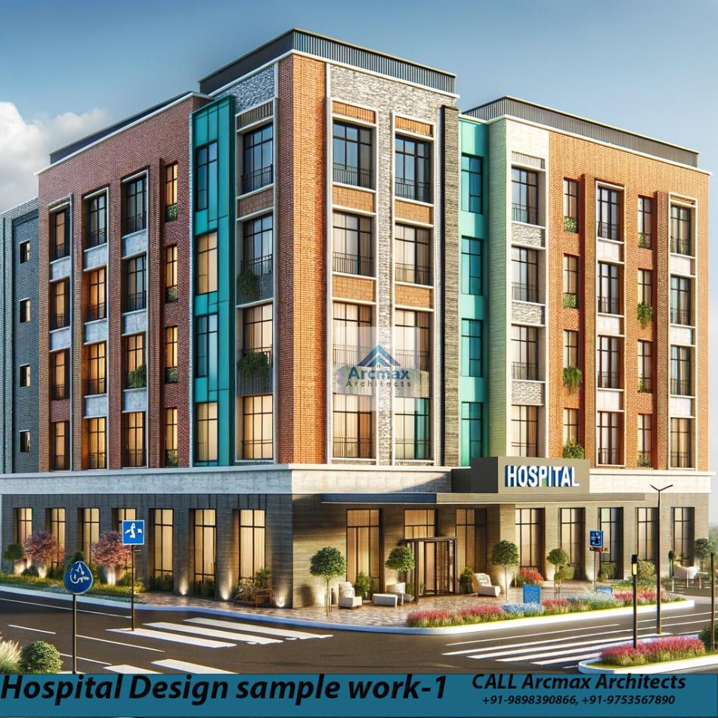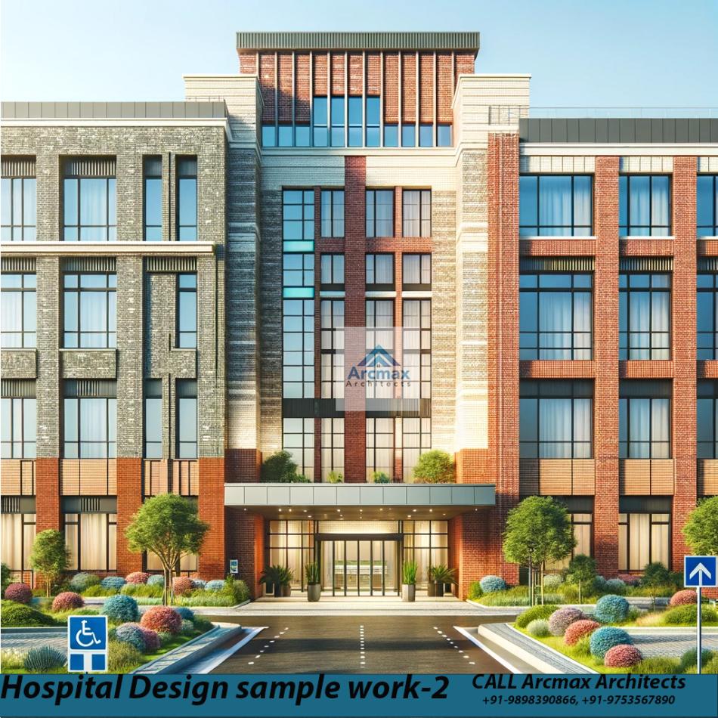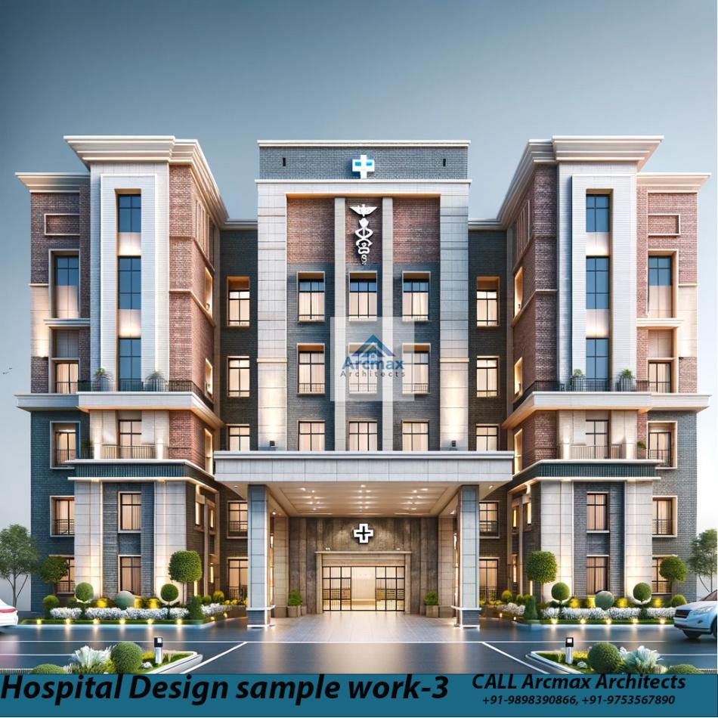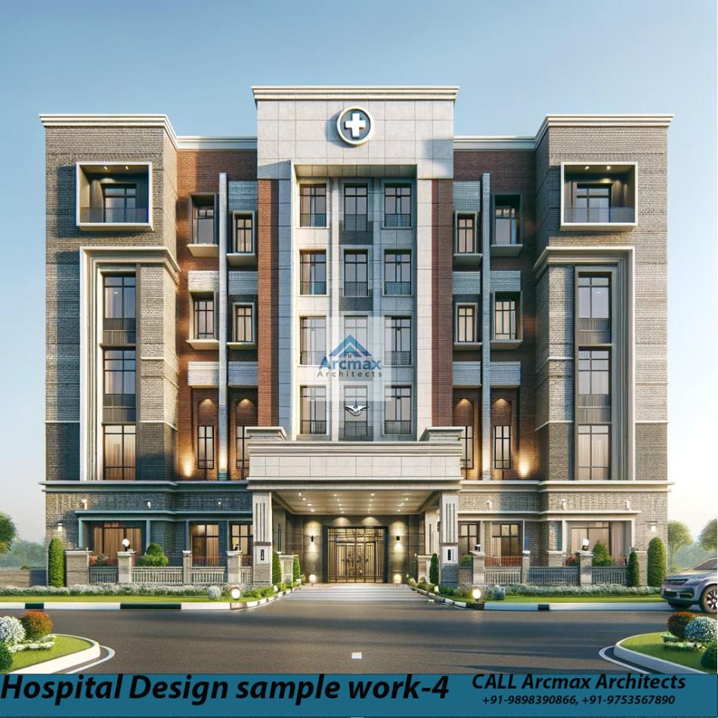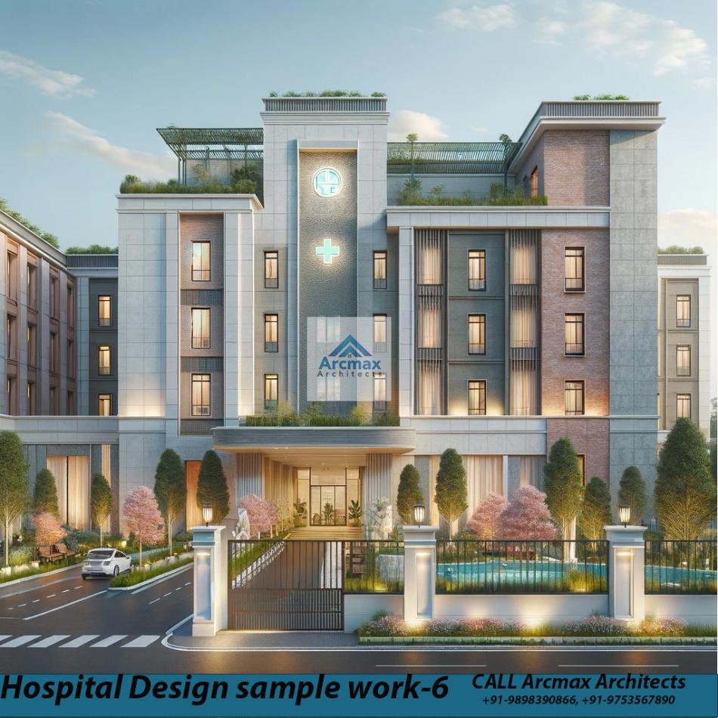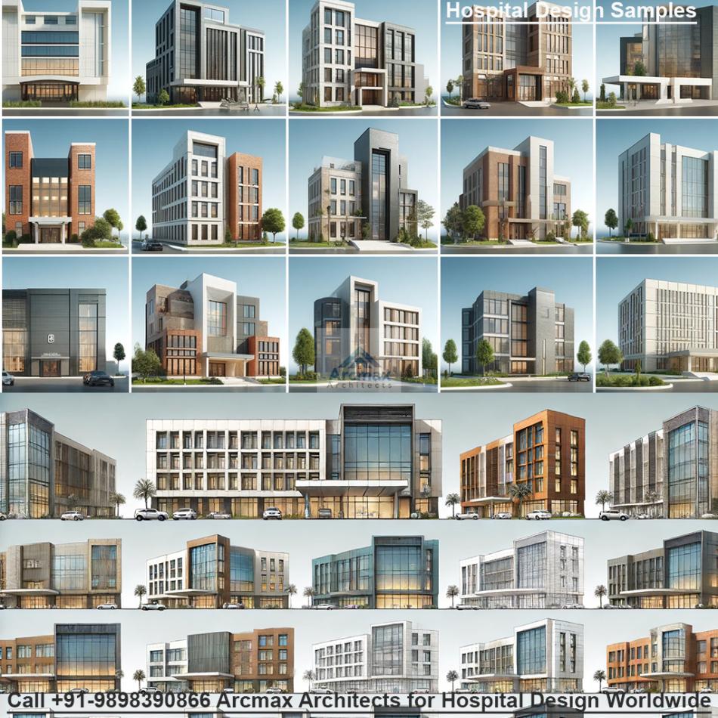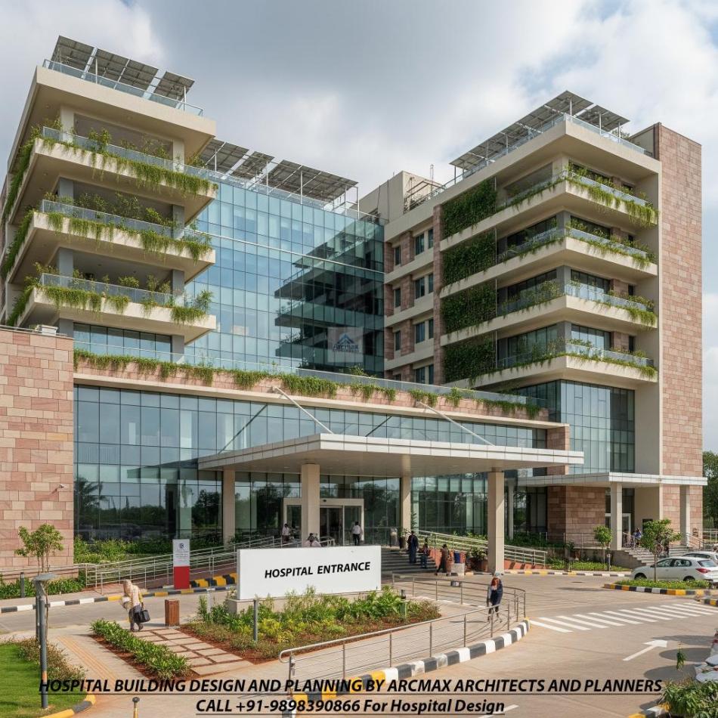Bakeri City, Pincode: 380015 Ahmedabad, Gujarat, India,
244 Madison Avenue, New York, United States
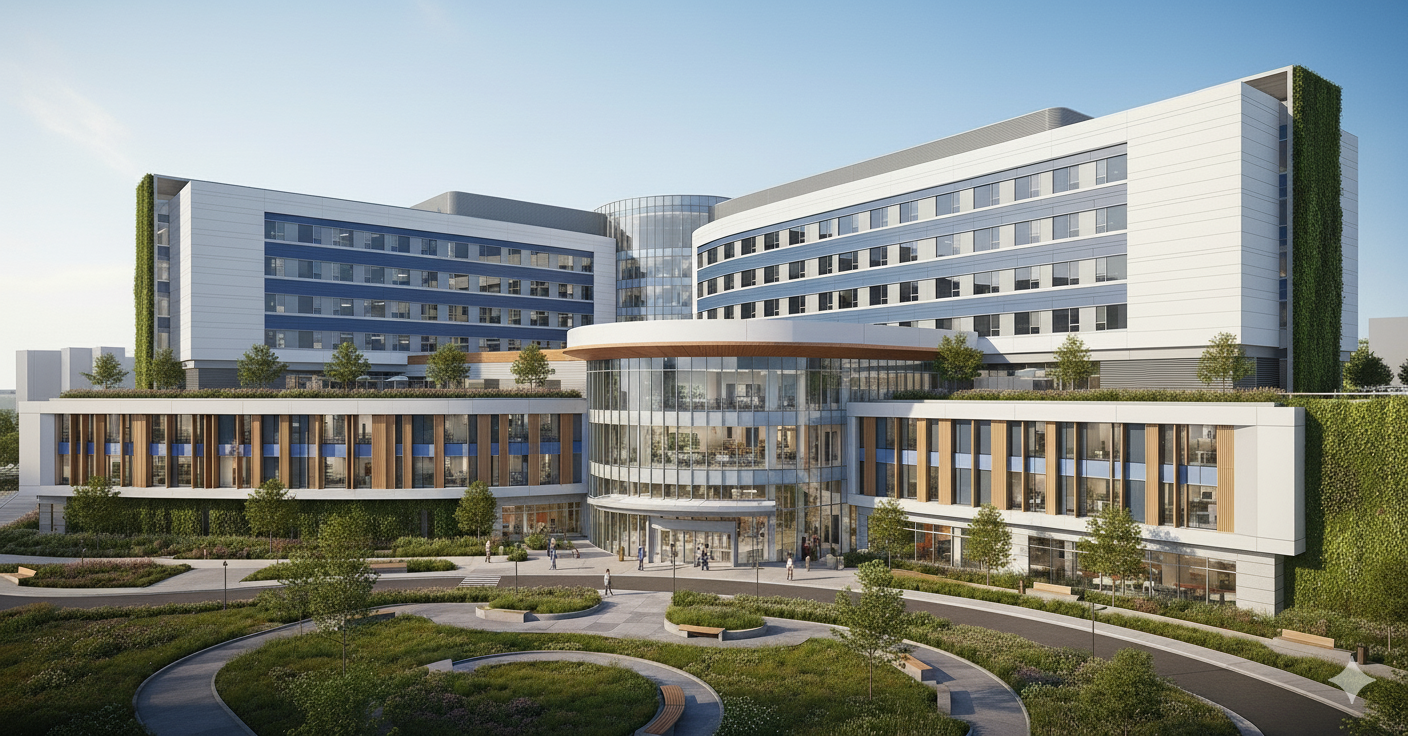
Our Client






Hospital Design and Planning Architects in United Kingdom | Modern Healthcare Masterplans
Hospital Design and Planning Architects in United Kingdom | Modern Healthcare Masterplans, Call +91-9898390866
Transforming Healthcare Through Innovative Architecture
In the United Kingdom, the demand for world-class hospitals and healthcare infrastructure has never been greater. From NHS-driven expansions to private healthcare investments, modern hospitals require a design approach that is both patient-centric and future-ready. At Arcmax Architects, we specialize in creating comprehensive hospital design and masterplanning solutions tailored for the UK’s healthcare landscape.
Why Hospital Design Matters:
A hospital is more than just a building—it is a healing environment. Successful healthcare architecture balances:
Functionality: Seamless patient, staff, and visitor movement.
Technology Integration: Smart systems, AI-driven healthcare, telemedicine readiness.
Safety & Compliance: UK healthcare standards, NHS HTM & HBN guidelines, fire and accessibility codes.
Sustainability: Low-carbon, energy-efficient, and eco-friendly designs.
Patient Experience: Natural light, healing landscapes, noise control, and stress-reducing interiors.
Our Expertise in Healthcare Masterplanning:
We provide end-to-end solutions for hospitals ranging from 50 to 1000+ bedded facilities, including:
Masterplanning: Land zoning, circulation, and functional clustering.
Hospital Architecture: OPD, IPD, ICUs, OT complexes, maternity, emergency, and specialty units.
Support Infrastructure: Staff housing, parking, service areas, and future expansion provisions.
Medical Technology Planning: Radiology, diagnostic labs, modular OTs, and digital healthcare spaces.
Sustainable Design: Green building certifications, renewable energy integration, and waste management systems.
Modern Trends in UK Healthcare Architecture:
Digitally Enabled Hospitals – Smart building automation, digital records integration, and telehealth zones.
Modular & Prefabricated Units – Fast-track hospital extensions using modern construction methods.
Healing Environments – Biophilic design with gardens, natural ventilation, and wellness spaces.
Future Flexibility – Scalable masterplans for growing populations and evolving medical technologies.
Why Choose Arcmax Architects for UK Projects:
Global Experience: Expertise in hospital planning projects across the UK, USA, Africa, and Asia.
Customised Solutions: Each hospital masterplan is uniquely developed for site, budget, and operational needs.
Collaboration with Experts: Doctors, healthcare consultants, engineers, and sustainability specialists.
Turnkey Deliverables: From concept to execution drawings, ensuring smooth implementation.
Partner with Us:
If you are planning a hospital project in the United Kingdom—whether a private healthcare facility, NHS partnership, or specialized clinic—Arcmax Architects offers modern, efficient, and patient-focused designs that stand the test of time.
Get in touch today +91-9898390866 to discuss your hospital masterplan requirements. Together, we can design healthcare spaces that heal, inspire, and innovate

