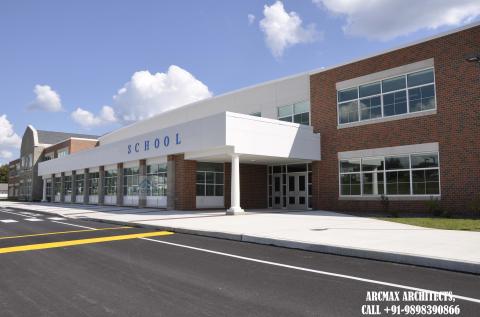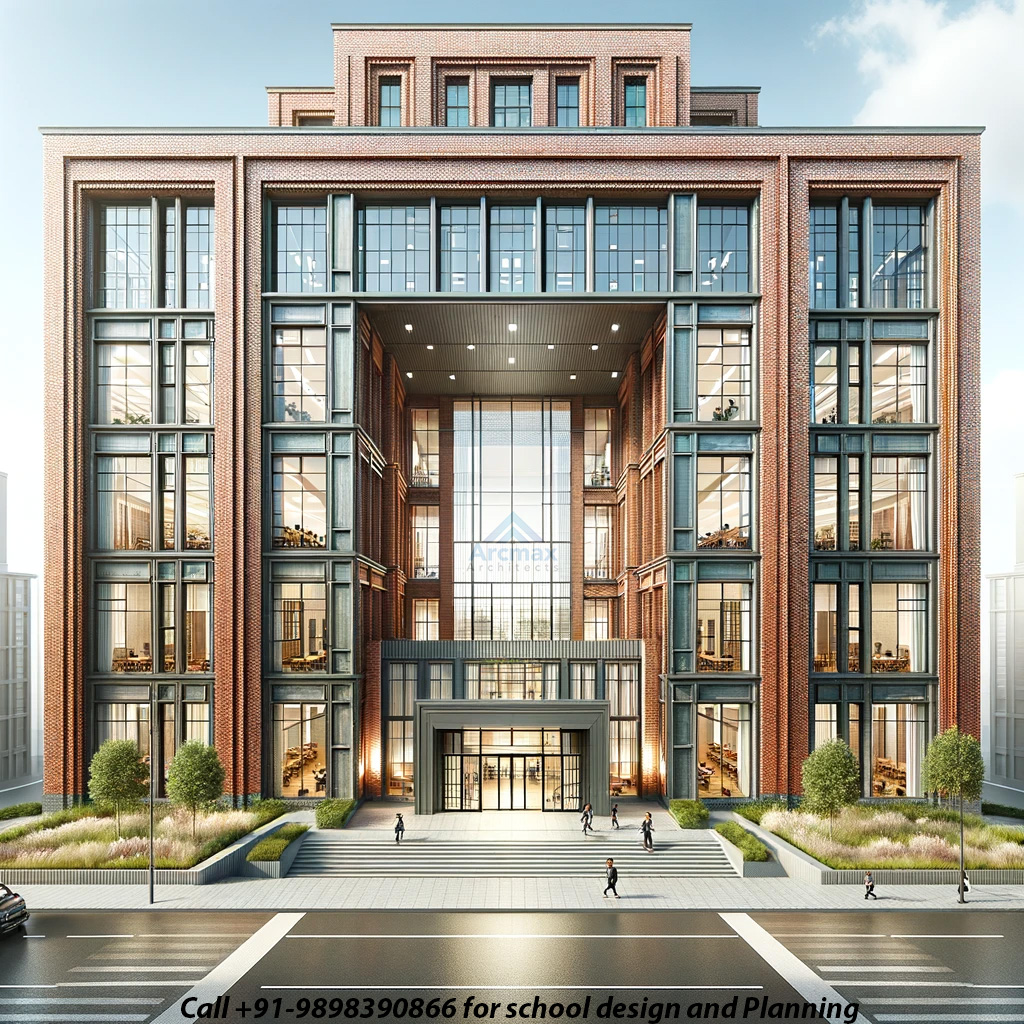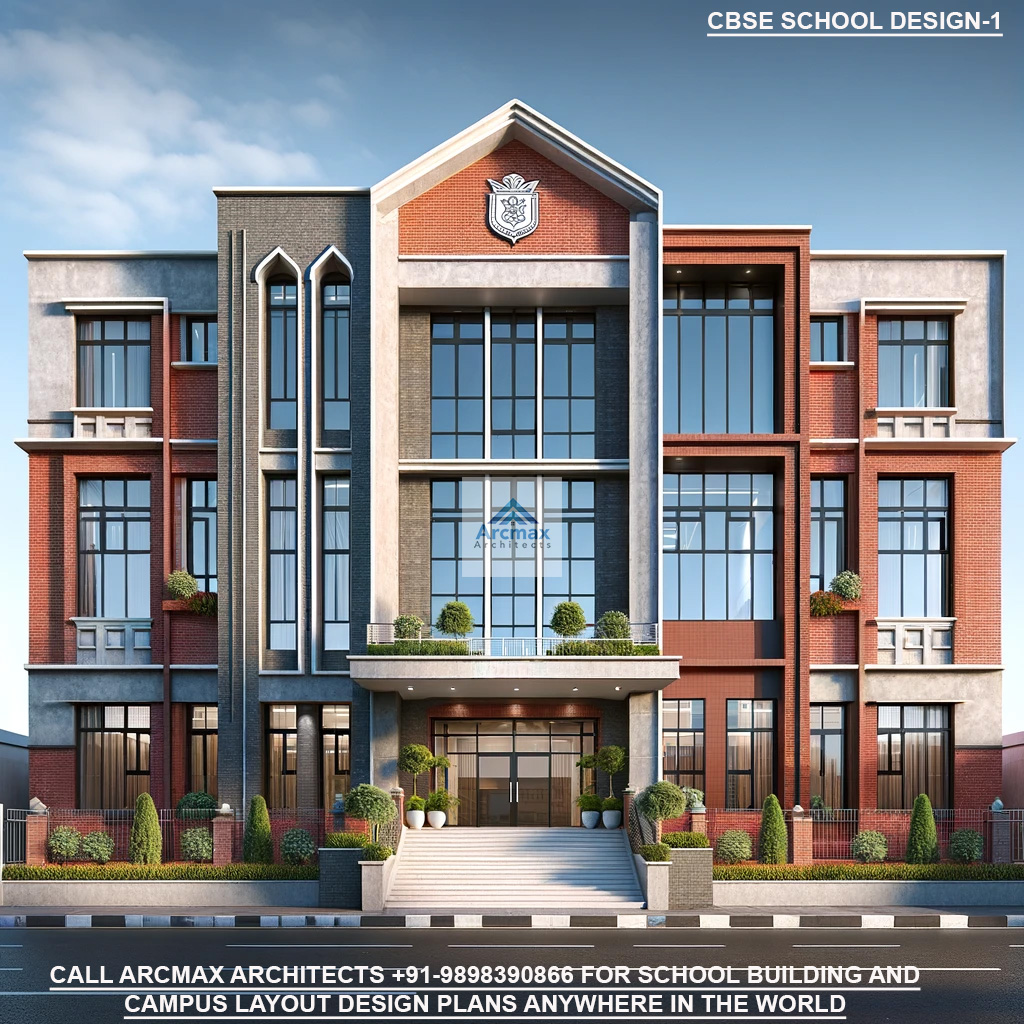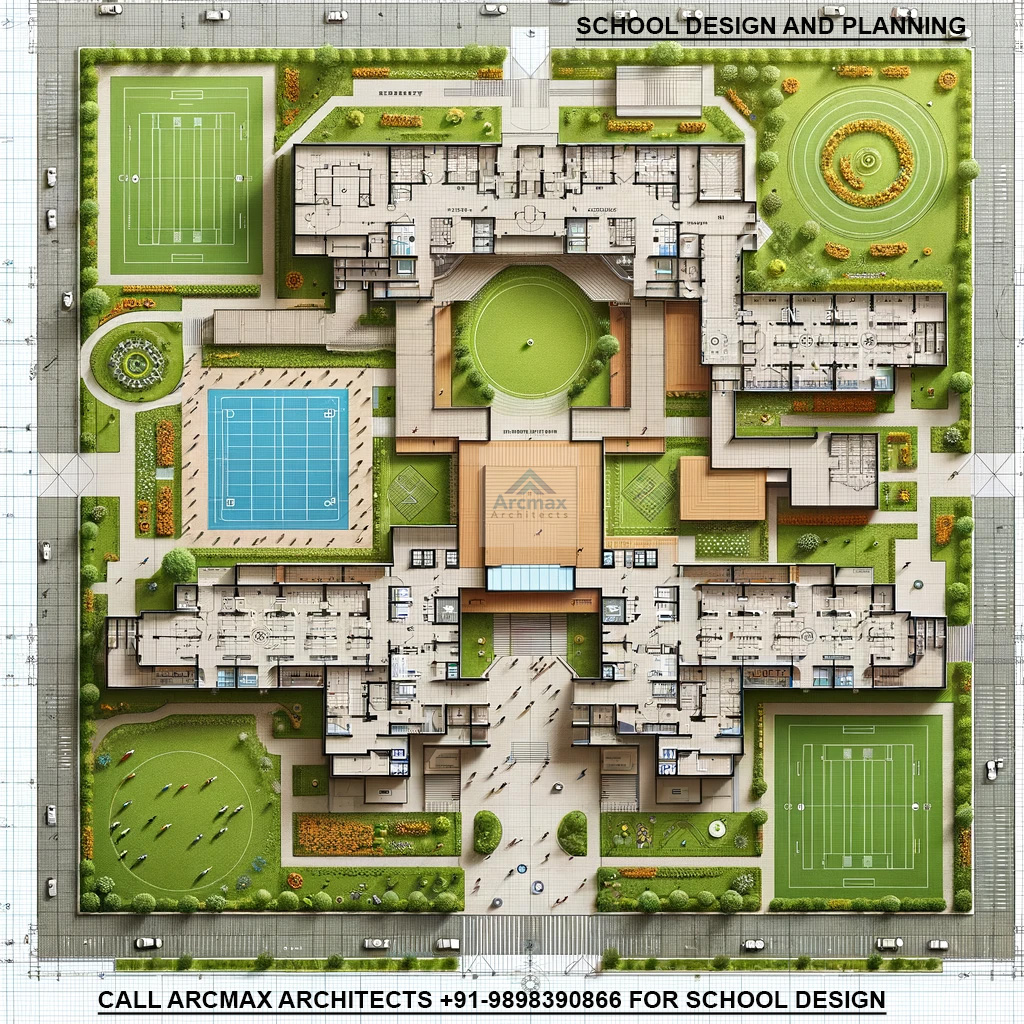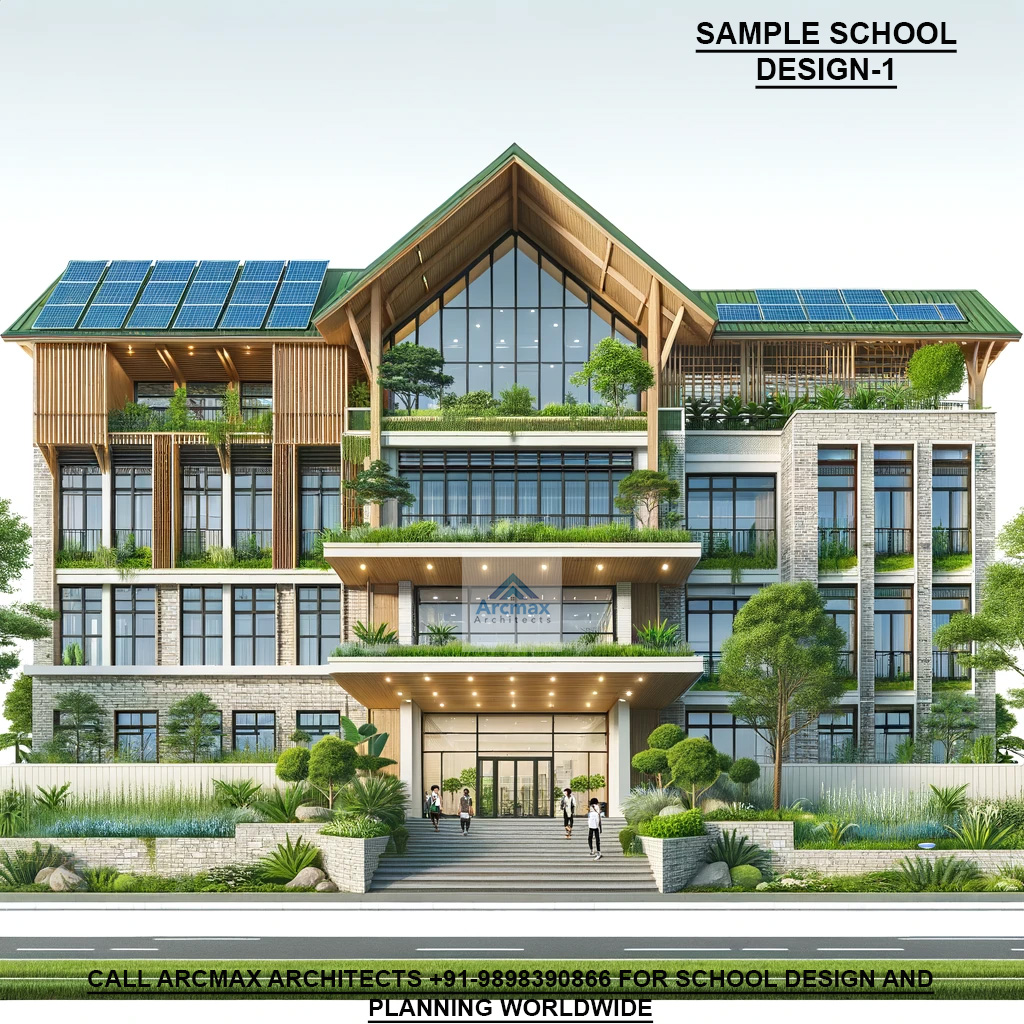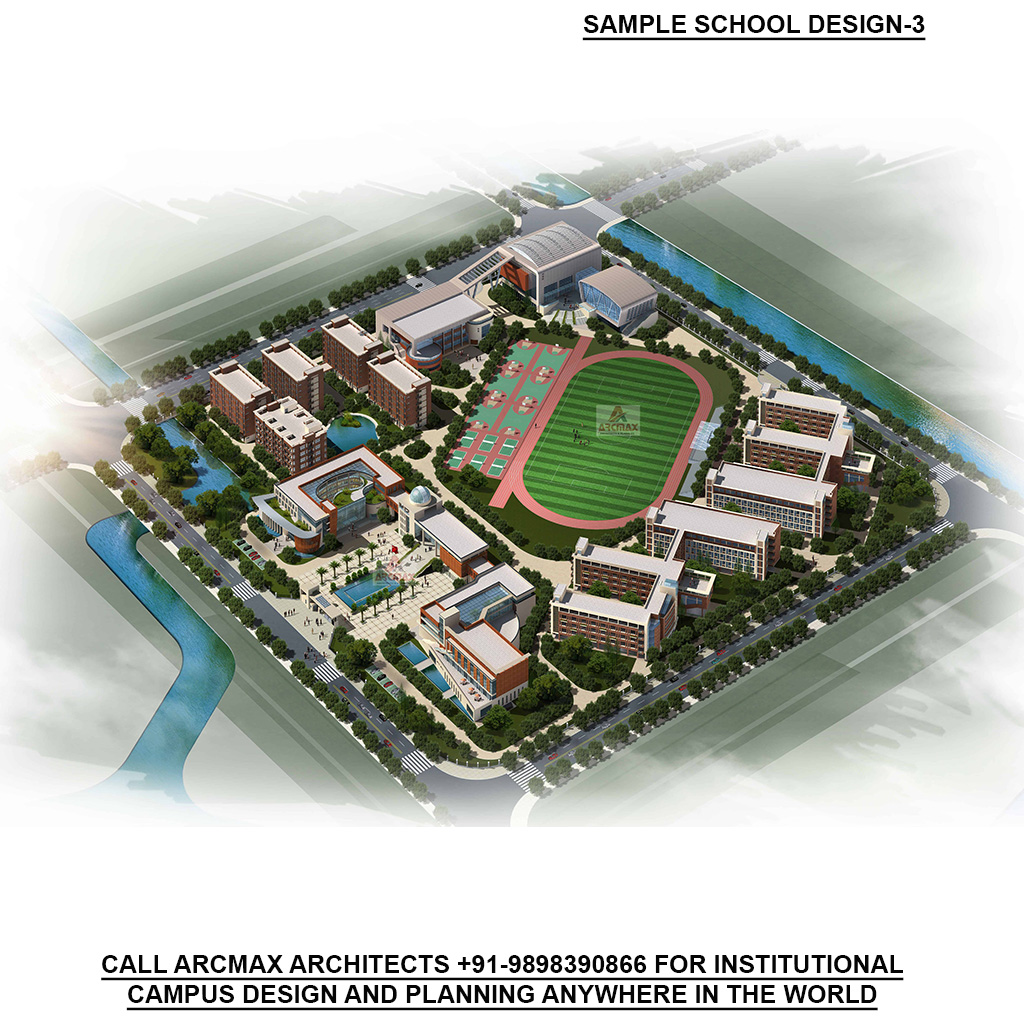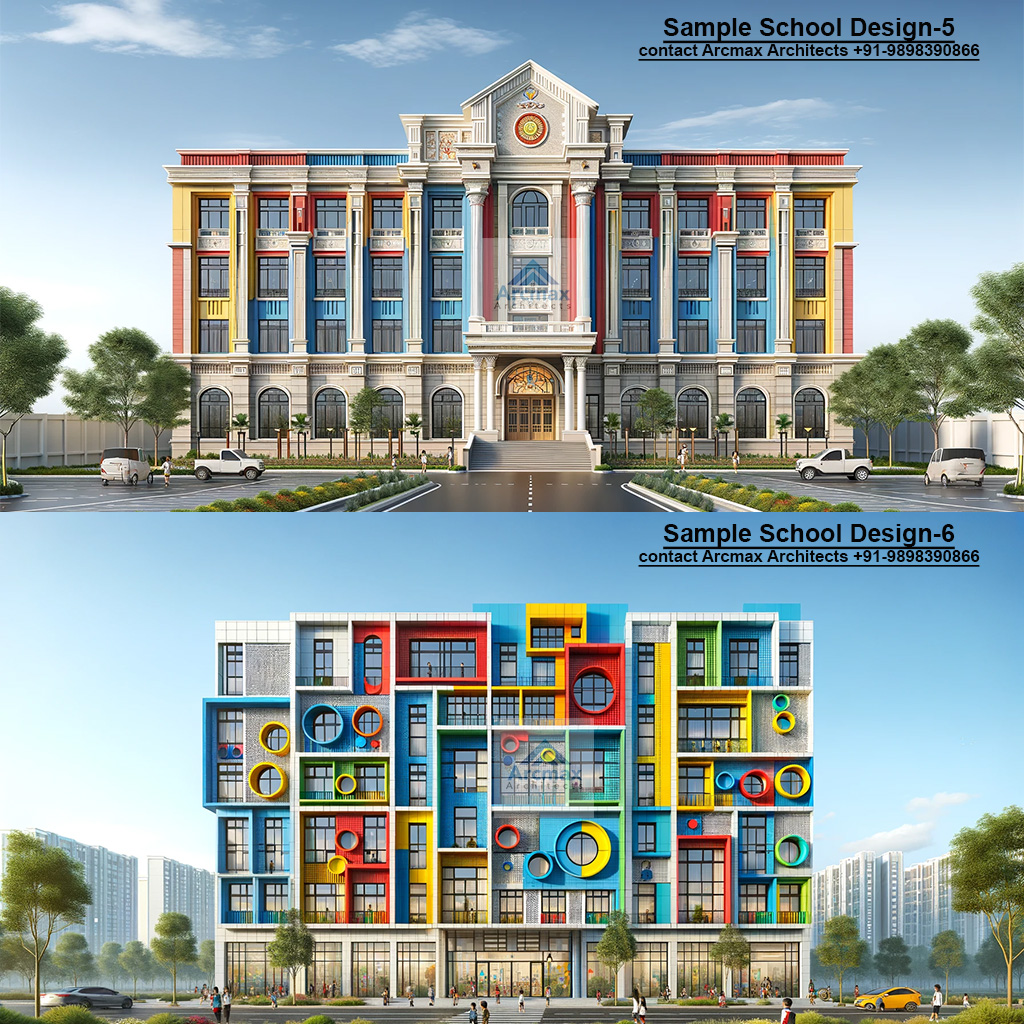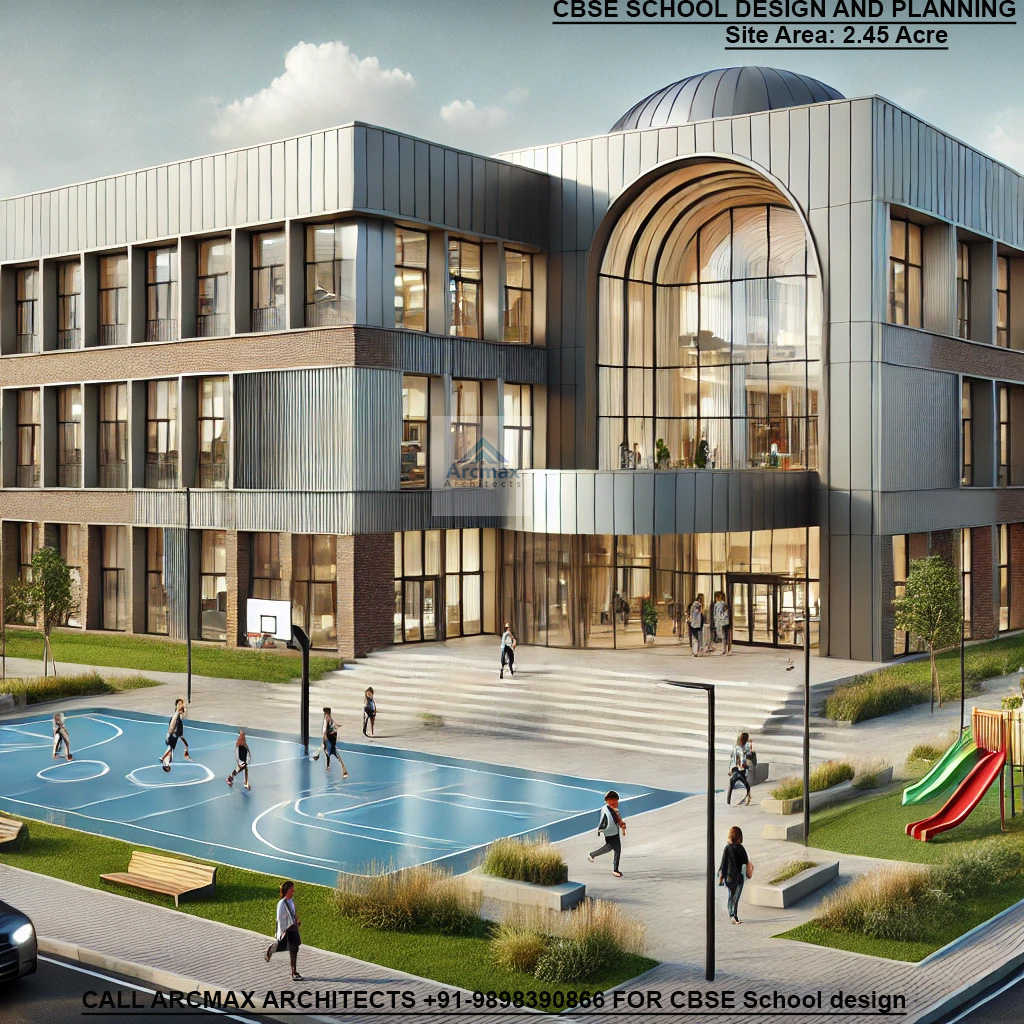High School Building Architecture Design and Planning
Our Addon Services
Want a Quotation please fill the form
To have Arcmax Architects and Planners design and plan the architecture of a high school building, call +91-9898390866.
Arcmax Architects and Planners can design and plan high schools in India, the US, the UK, and anywhere else in the world. This includes all of the floor plans and elevations, 3D walkthroughs, landscape designs, and engineering drawings: You can call Arcmax Architects at +91-9898390866, email them at contact@arcmaxarchitect.com, or Skype them at arcmaxarchitects.
If you need help planning and designing the architecture of a high school building or school building design floor plans, call Arcmax Architects at +91-9898390866.
It's very important for high school students to learn in a good classroom. We at Arcmax Architects know that the design and architecture of a school building are very important for making it a safe, creative, and learning-friendly place. We provide specialized planning and design services for high school buildings that are tailored to the needs of schools. These designs are useful and look good, which will motivate both students and staff.
Creative Ways to Design The way our high school is built is more than just how it looks. Our main goal is to create spaces that can be used in many ways and that inspire people. To make spaces that are both new and useful, we use both modern architectural styles and timeless design rules in all of our projects. We want our designs to make learning better. For instance, our big classrooms use natural light to help students focus and learn, and our shared spaces encourage people to work together and talk to each other.
Layouts that are good for the earth Sustainability is at the heart of our design philosophy. We design and build high school campuses that are good for the environment by using materials that last and designs that use less energy. We built our school buildings to let in as much natural light and air as possible. This makes the learning environment more comfortable and saves a lot of money on energy costs.
Safety and Easy Access Safety and ease of access are our top priorities when we design schools. We make sure that all of our buildings are safe and open to everyone. Our layouts have full security systems, safe walking paths, and emergency exits to keep students and staff safe.
Designs that can be changed and improved Arcmax Architects knows that every institution has its own needs and limits, so they offer design solutions that can be changed and grown. You can change our designs to fit your needs and budget, whether you want to build a new high school or fix up an old one.
Why Choose Arcmax Architects for High School Building design?
Expertise and Experience: Arcmax Architects has been designing schools for years and has a portfolio of successful projects to show for it.Client-Centered Approach: We work closely with our clients to make sure that every part of the school's vision becomes a reality.Affordable Solutions: Our prices are competitive, and we don't cut corners on quality or function.
Get the Right Design for Your High School Today Are you going to make a high school? Do you need a design that looks good and meets the needs of modern education? If you need an architect, Arcmax is the place to go. You can check out our plans and design layouts on our website, or you can call us to talk about your project. Invest in Arcmax Architects and make a place where students can succeed.
Arcmax Architects' plans for high schools encourage safety, sustainability, and new ideas. Let's build places where kids can learn and do their best in school.
call +91-9898390866

