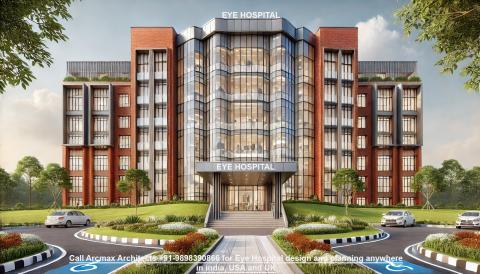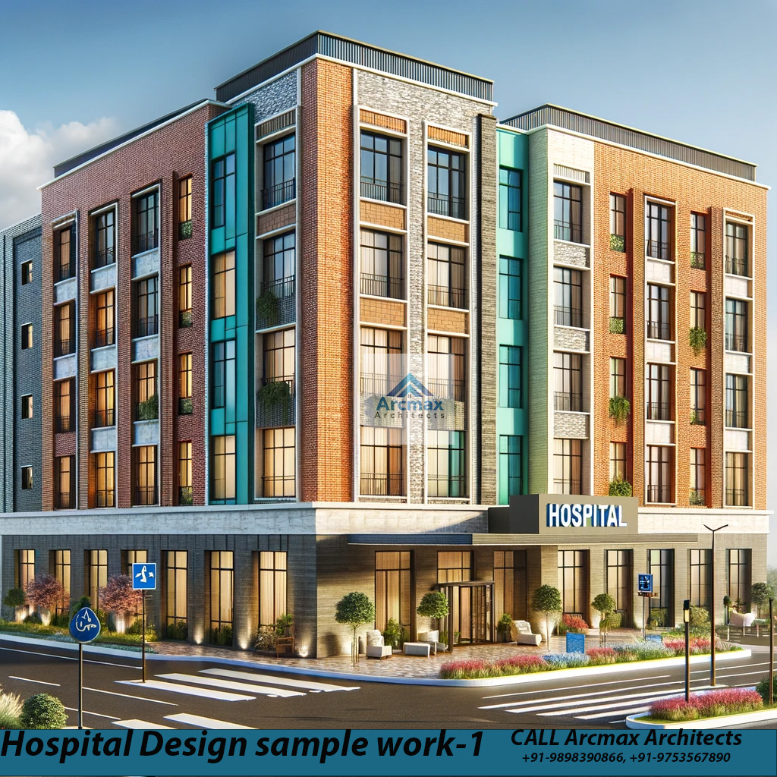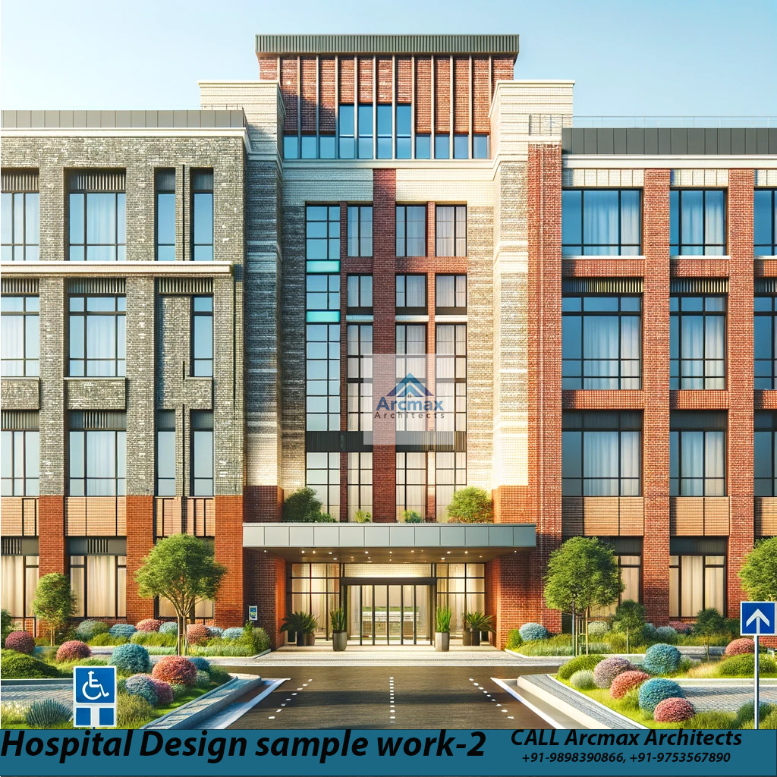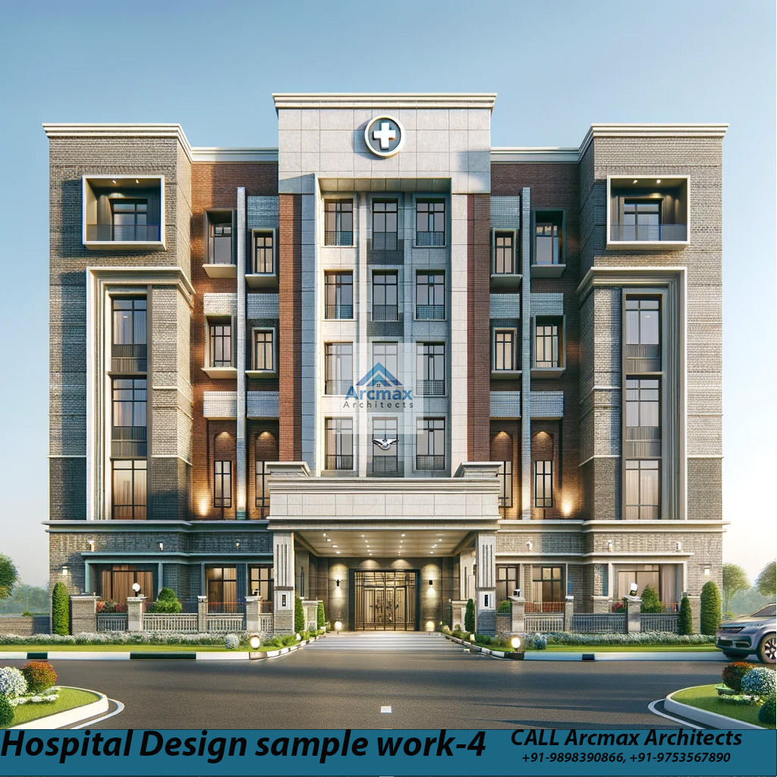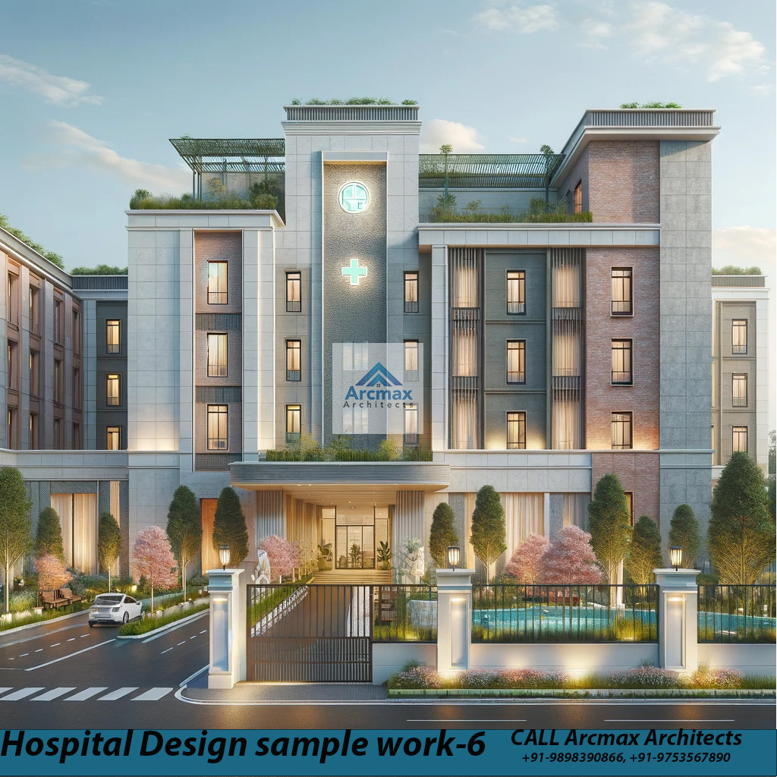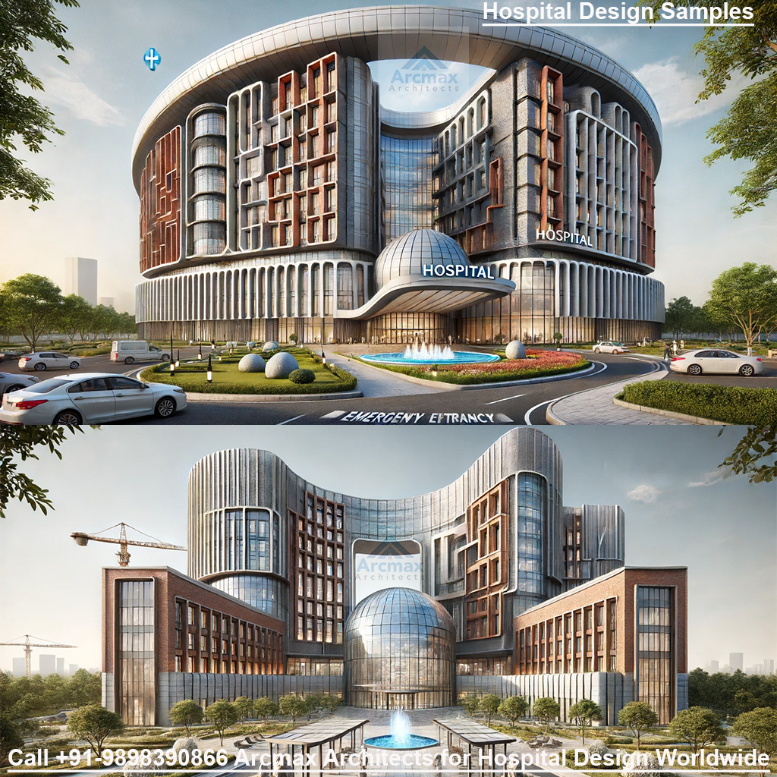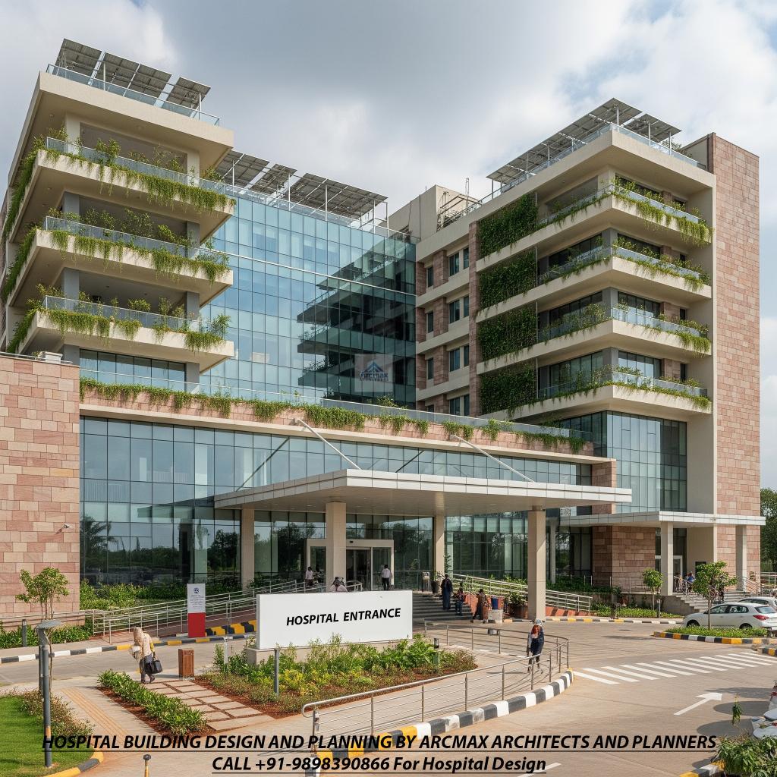Premier Eye Hospital Design and Planning Consultants in india, USA and UK
Our Addon Services
Want a Quotation please fill the form
Eye Hospital Building Design and Planning: Why ArcMax Architects is Your Ideal Partner in India, USA, and UK, Call +91-9898390866 for Eye hospital design worldwide.
Designing an eye hospital requires a specialized approach that prioritizes patient care, advanced medical technology, and efficient workflow. ArcMax Architects excels in creating state-of-the-art eye hospital buildings that cater to these unique needs. With expertise in India, the USA, and the UK, we provide comprehensive design and planning services that ensure your eye hospital stands out in terms of functionality, aesthetics, and sustainability. Here’s why ArcMax Architects is your best choice for eye hospital building design and planning.
1. Specialized Expertise in Healthcare Design
ArcMax Architects brings extensive experience in designing healthcare facilities, including specialized eye hospitals. Our team understands the specific requirements of ophthalmology centers, from operating theaters and consultation rooms to patient waiting areas and recovery zones. We ensure that every aspect of the design enhances patient care and supports medical staff in delivering top-quality services.
2. Comprehensive Design and Planning Services
Our approach to eye hospital design is thorough and meticulous, covering every phase from initial concept to project completion. Key services include:
Site Analysis and Feasibility Studies: Conducting detailed assessments to identify the best location and design approach for your hospital.
Master Planning: Creating a comprehensive layout that includes all necessary facilities and allows for future expansion.
Architectural Design: Developing innovative and functional designs that meet the highest standards of medical care.
Interior Design: Designing comfortable, patient-friendly interiors with optimal lighting, ergonomic furniture, and calming color schemes.
Project Management: Ensuring the project stays on schedule and within budget through effective coordination and management.
3. Patient-Centric Design Approach
At ArcMax Architects, the well-being of patients is at the heart of our design philosophy. Our patient-centric design approach includes:
Healing Environments: Creating spaces that promote healing through natural light, soothing colors, and quiet areas.
Accessibility: Ensuring all areas are easily accessible to patients with various mobility needs.
Comfort and Privacy: Designing private and semi-private rooms that offer comfort and maintain patient dignity.
Efficient Wayfinding: Implementing clear signage and logical layouts to help patients and visitors navigate the hospital with ease.
4. Efficiency and Functionality
We focus on optimizing the efficiency and functionality of the hospital to support medical staff and enhance patient care. Key elements include:
Optimized Workflows: Designing layouts that streamline workflows for medical staff, reducing travel time and improving efficiency.
Advanced Medical Facilities: Incorporating state-of-the-art medical technology and equipment in operating rooms, consultation areas, and diagnostic centers.
Flexible Spaces: Creating adaptable spaces that can easily be reconfigured to meet changing needs and technological advancements.
5. Sustainable and Innovative Solutions
ArcMax Architects is committed to sustainability and innovation in hospital design. Our eco-friendly solutions include:
Energy Efficiency: Utilizing energy-efficient systems and renewable energy sources to reduce operational costs and environmental impact.
Water Conservation: Implementing water-saving technologies and practices.
Sustainable Materials: Using sustainable, non-toxic materials to create healthier environments.
Smart Technology: Integrating smart technologies for better facility management and patient care.
6. Global Experience with Local Sensitivity
With a strong presence in India, the USA, and the UK, ArcMax Architects understands the local regulations, cultural nuances, and healthcare standards of each region. Our global experience allows us to deliver designs that are both innovative and compliant with regional requirements.
7. Proven Track Record
ArcMax Architects has a proven track record of delivering successful healthcare projects across the globe. Our portfolio includes state-of-the-art eye hospitals that reflect our commitment to excellence, innovation, and sustainability. Satisfied clients and numerous accolades attest to our expertise and dedication.
Choosing the right design consultant for your eye hospital is crucial for its success. ArcMax Architects offers unparalleled expertise, comprehensive services, and a patient-centric approach that ensures your hospital meets the highest standards of care and efficiency. Whether you are in India, the USA, or the UK, ArcMax Architects is your trusted partner for eye hospital design and planning.
Contact ArcMax Architects Today
Ready to design a state-of-the-art eye hospital? Contact ArcMax Architects +91-9898390866 for a consultation and discover how our expertise in eye hospital design can bring your vision to life, providing exceptional care environments that benefit patients, staff, and the community.

