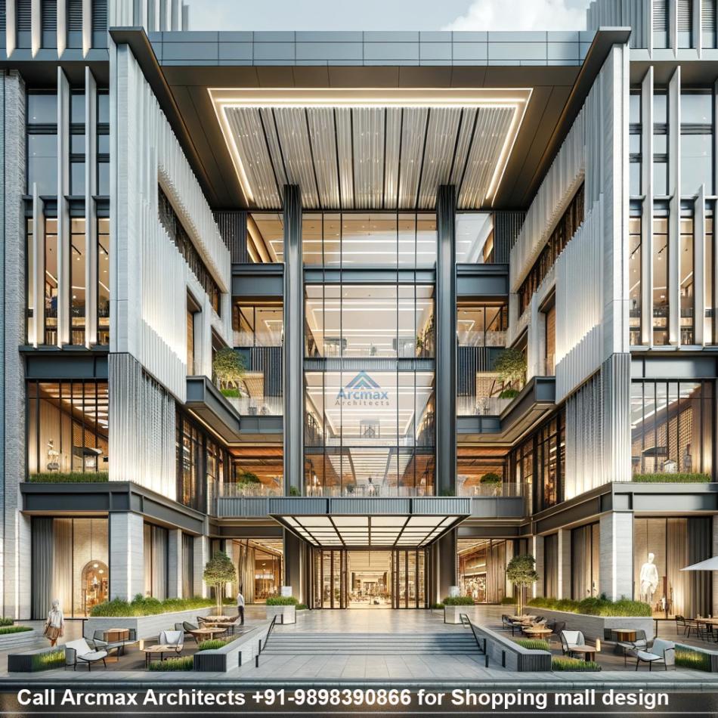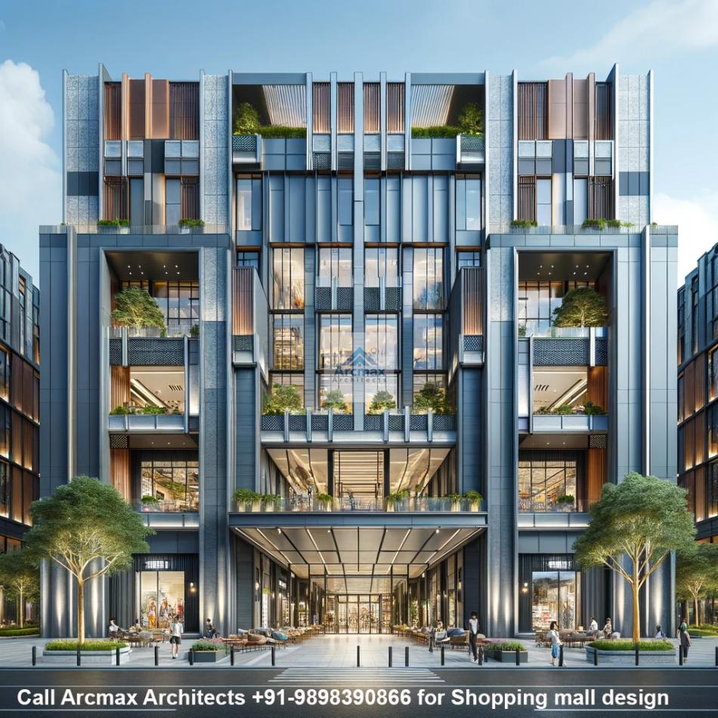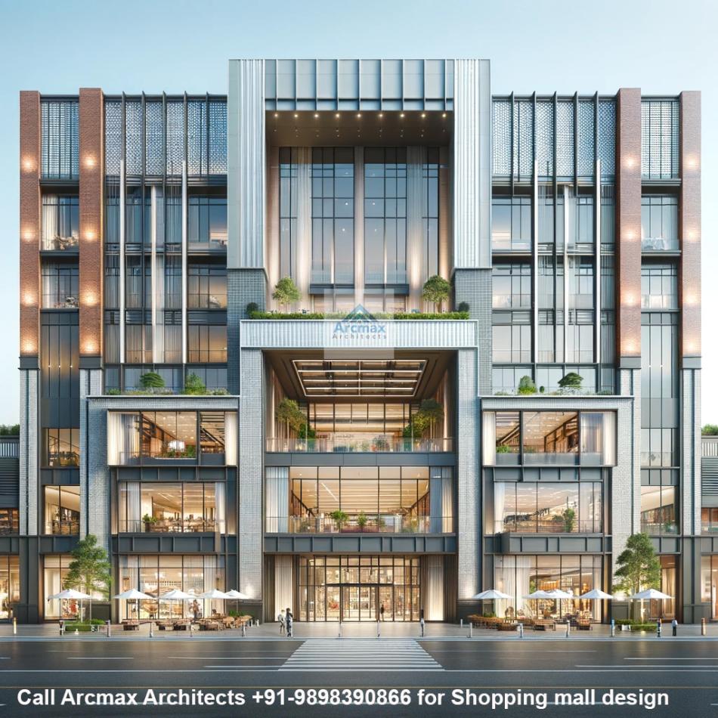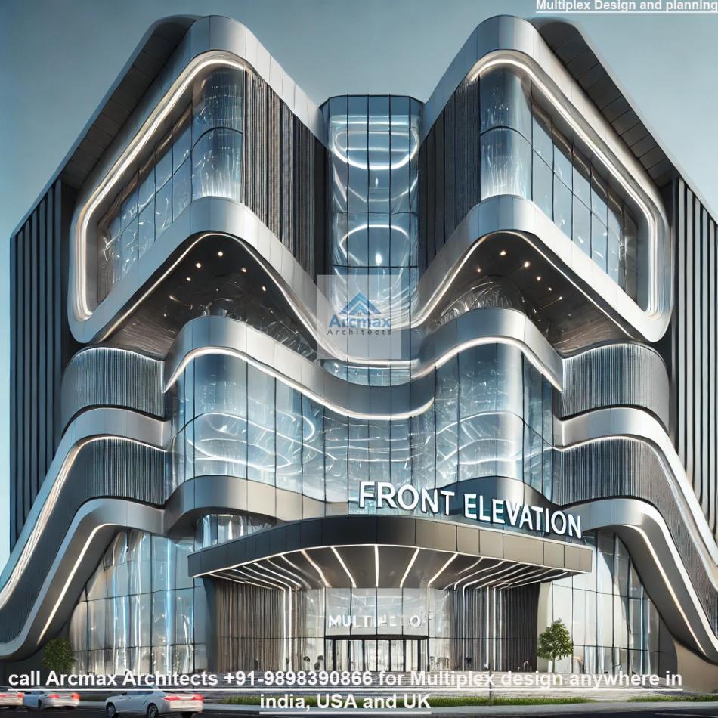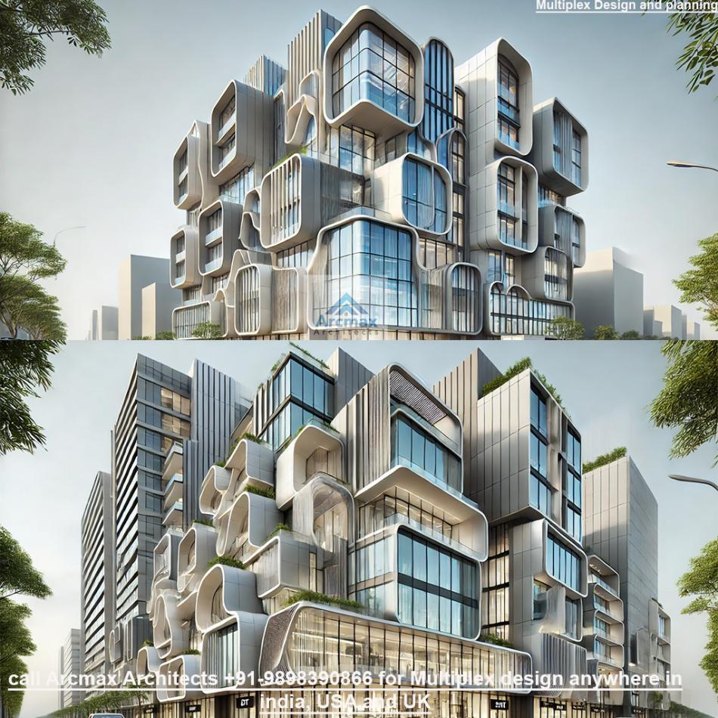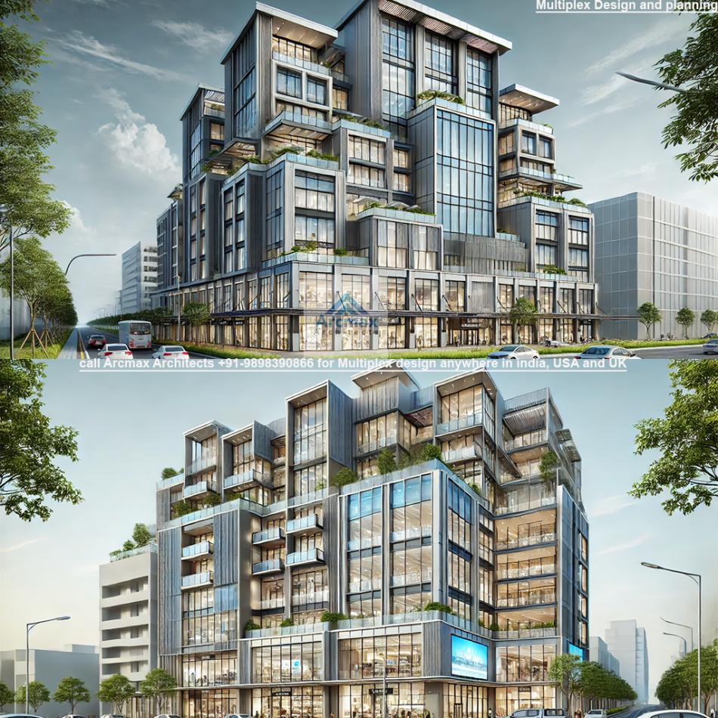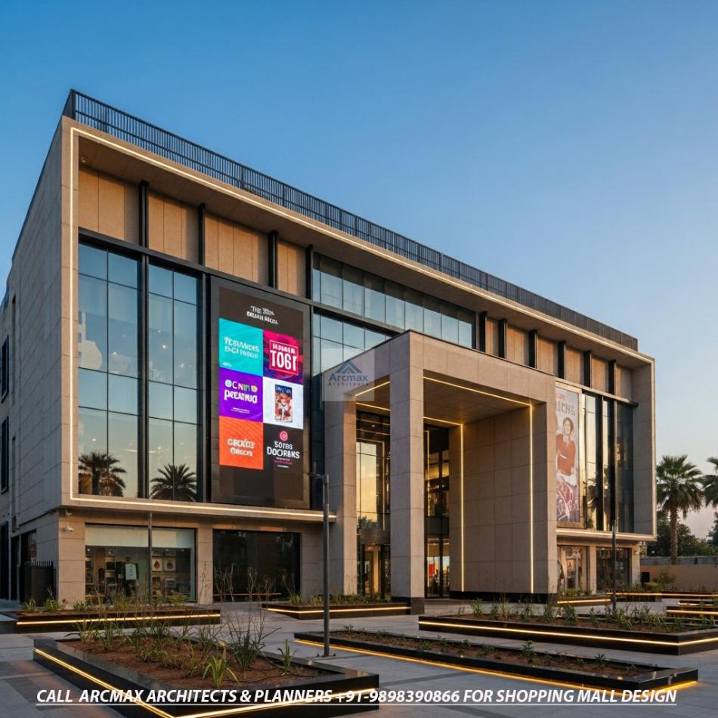Bakeri City, Pincode: 380015 Ahmedabad, Gujarat, India,
244 Madison Avenue, New York, United States
Our Client






Commercial Shopping Mall Plans and Design A Complete Guide for Modern Retail Architecture
Commercial Shopping Mall Plans and Design: A Complete Guide for Modern Retail Architecture
In today’s fast-paced urban world, shopping malls are no longer just retail spaces — they’re lifestyle destinations that combine entertainment, leisure, dining, and community experiences under one roof. A well-planned commercial shopping mall design is the key to attracting visitors, maximizing revenue, and creating a landmark that enhances the city’s identity.
This detailed guide explains everything about mall planning and design, from concept development to layout zoning, circulation flow, aesthetics, sustainability, and modern technology integration.
1. Introduction to Commercial Mall Planning
A commercial mall is a large-scale building complex that houses multiple retail brands, anchor stores, restaurants, theaters, and recreational zones. Unlike standalone stores, malls rely on strategic design to manage crowd flow, maximize visibility, and create memorable shopping experiences.
The success of a mall begins with smart planning — balancing architecture, engineering, landscape, branding, and user psychology. Good design not only increases footfall but also ensures smooth operations and long-term profitability.
2. Key Objectives of Shopping Mall Design
A professionally designed mall should achieve:
Efficient space utilization for maximum leasable area (GLA).
Smooth pedestrian circulation through clear corridors and wayfinding.
Attractive facades and interiors that reflect brand identity.
Comfortable environment with proper lighting, HVAC, and acoustics.
Safety, accessibility, and sustainability at every level.
3. The Mall Design Process (Step by Step)
a) Feasibility Study & Site Analysis
Architects start with evaluating:
Plot size and road access
Zoning regulations and FAR
Parking requirements
Visibility from highways or metro corridors
A corner plot or main-road frontage site usually ensures better brand visibility and footfall.
b) Concept & Theme Development
Each mall needs a unique concept — for example, a luxury lifestyle mall, family entertainment hub, or mixed-use retail center. Themes drive façade treatment, material selection, and interior ambience.
c) Zoning & Layout Planning
Efficient zoning separates high-traffic retail areas from service and back-of-house functions.
4. Zoning in Commercial Mall Design
A well-organized mall typically includes:
| Zone | Function |
|---|---|
| 1. Entrance & Atrium | Grand arrival, visual orientation, vertical circulation. |
| 2. Anchor Stores | Large retail magnets (e.g., fashion brands, supermarkets). |
| 3. Retail Shops | Inline stores arranged along corridors. |
| 4. Food Court | Centrally located for easy access and long dwell time. |
| 5. Entertainment Zone | Multiplex, gaming, bowling, VR zones. |
| 6. Service Areas | Loading/unloading bays, waste disposal, staff rooms. |
| 7. Parking Facilities | Basement or multi-level car parks with smart guidance. |
Tip: Anchor stores should be placed at opposite ends of the mall to pull visitors across all retail zones.
5. Circulation and Wayfinding
Smooth circulation is the backbone of mall design.
Provide looped corridors or racetrack layouts for continuous flow.
Use escalators and elevators in visible central positions.
Maintain 8–10 ft wide corridors for comfortable pedestrian movement.
Integrate clear signage and digital directories for navigation.
Strategic placement of kiosks, seating, and lighting keeps shoppers engaged longer.
6. Architectural Design Elements
Structure and Form
Modern malls often adopt steel or RCC framed structures with large column spans for flexibility.
Façade Design
Glass façades with shading devices create openness while controlling heat gain. Iconic façades help in branding and visibility.
Atriums & Skylights
Central atriums bring daylight deep inside the mall, reducing energy use and creating visual drama.
Roof Design
Flat roofs allow placement of HVAC, solar panels, and rainwater harvesting systems.
7. Interior Design & Aesthetics
Material Palette
Use durable, low-maintenance materials like vitrified tiles, laminated panels, glass railings, and acoustic ceilings.
Lighting Design
Combine natural daylight with layered artificial lighting — ambient, accent, and feature lights — to highlight shopfronts and public zones.
Acoustics
Sound-absorbing materials reduce echo in large atriums, improving comfort.
Branding Integration
Interior graphics, color schemes, and digital walls must reflect the mall’s personality — from luxury to youth-centric themes.
8. Building Systems and Services
Efficient mall operation depends on robust engineering design:
HVAC Systems: Maintain 22–24°C comfort zone.
Fire Safety: Smoke detectors, sprinklers, fire exits every 30 m.
Vertical Transportation: Escalators, travelators, lifts for accessibility.
Electrical & Lighting: Energy-efficient LED fixtures.
Plumbing & Drainage: Grey-water recycling.
Security & Surveillance: CCTV, access control, alarm systems.
9. Sustainable Mall Design Strategies
Modern malls embrace green building practices:
Solar Power: Rooftop panels for common-area lighting.
Rainwater Harvesting: Recharge pits to store runoff.
Natural Ventilation: Operable skylights and courtyards.
Waste Segregation: Dedicated recycling zones.
Energy-Efficient Equipment: BEE-rated HVAC and elevators.
Obtaining LEED or IGBC certification enhances brand image and operational savings.
10. Entertainment and Leisure Spaces
To increase dwell time, integrate:
Multiplex cinemas with 4DX experience.
Family entertainment centers (FECs).
Children’s play zones.
Rooftop event areas and open-air cafés.
These features convert a shopping trip into a full-day family outing.
11. Food Courts and Dining Areas
Food is a major crowd puller. A good food court layout:
Groups 10–20 outlets around shared seating.
Ensures visibility from upper floors.
Provides outdoor terraces or glass-walled views.
Mix quick-service restaurants (QSRs) with fine dining to cater to all segments.
12. Parking and Accessibility
Adequate parking is crucial. Design ratios typically are:
1 car / 100 sq m GLA for metros.
1 bike / 50 sq m GLA for tier-2 cities.
Smart systems using digital counters, EV charging, and ANPR cameras enhance convenience.
Accessibility features like ramps, tactile tiles, and elevators ensure inclusivity for differently-abled visitors.
13. Structural Safety and Fire Norms
Design per local NBC/IBC codes.
Fire-resistant materials in walls and ceilings.
Minimum 2 m wide escape corridors.
Refuge areas at every 6–8 floors in high-rise malls.
Regular audits guarantee compliance and occupant safety.
14. Technology Integration
Smart malls leverage technology for seamless management:
Building Management System (BMS) for HVAC & lighting control.
Digital Wayfinding Kiosks for navigation.
AI Analytics to study footfall patterns.
Mobile Apps for promotions and parking slots.
IoT-based sensors help monitor energy consumption and crowd density in real-time.
15. Common Design Mistakes to Avoid
Ignoring pedestrian flow, causing congestion.
Overcomplicating circulation — dead-end corridors.
Inadequate parking or poor entry/exit planning.
Insufficient vertical transport.
Weak signage and branding.
A qualified mall architect ensures functional and aesthetic harmony.
16. Future Trends in Mall Architecture (2025 Onwards)
Mixed-Use Complexes: Integrating offices, hotels, and co-working spaces.
Open-Air Retail Streets: Blending indoor and outdoor experiences.
Experience Centers: Interactive brand zones and AR/VR installations.
Green Rooftops: Sky gardens and rooftop restaurants.
Smart Sustainability: Net-zero energy malls using AI-controlled systems.
17. Conclusion
A successful commercial shopping mall design goes beyond aesthetics — it orchestrates visitor experience, brand visibility, comfort, and operational efficiency. From concept to construction, every detail — circulation, lighting, acoustics, and sustainability — must be meticulously planned.
By collaborating with expert mall architects, developers can create vibrant destinations that serve as city landmarks and profitable business hubs.
About Arcmax Architects:
Arcmax Architects is a leading architecture firm in India specializing in commercial shopping mall planning, retail design, and mixed-use developments across India, the USA, and the UK. With vast experience in large-scale projects, Arcmax delivers customized mall layouts focusing on efficient zoning, shopper circulation, safety, and sustainability.
Their expert team provides end-to-end services — from conceptual master planning, façade design, and 3D visualization to MEP coordination and on-site supervision. Whether you are planning a neighborhood mall, high-end luxury retail hub, or a multiplex integrated complex, Arcmax ensures each project stands out with aesthetic brilliance and commercial viability.
Visit www.arcmaxarchitect.com to explore modern shopping mall design concepts and innovative retail architecture solutions tailored to your vision.
call +91-9898390866

