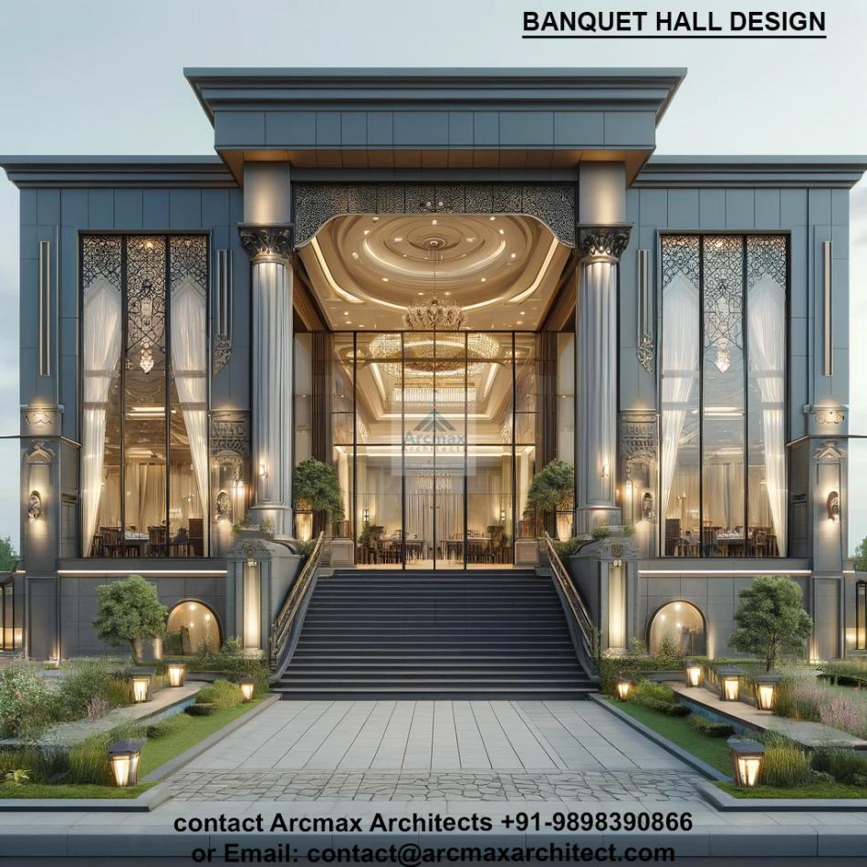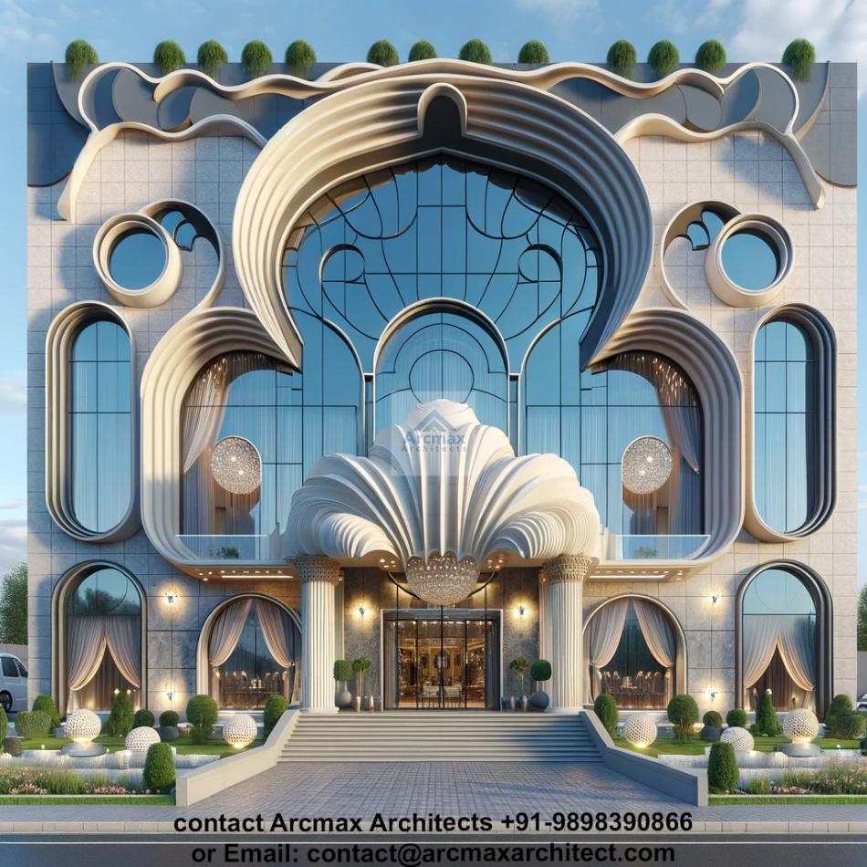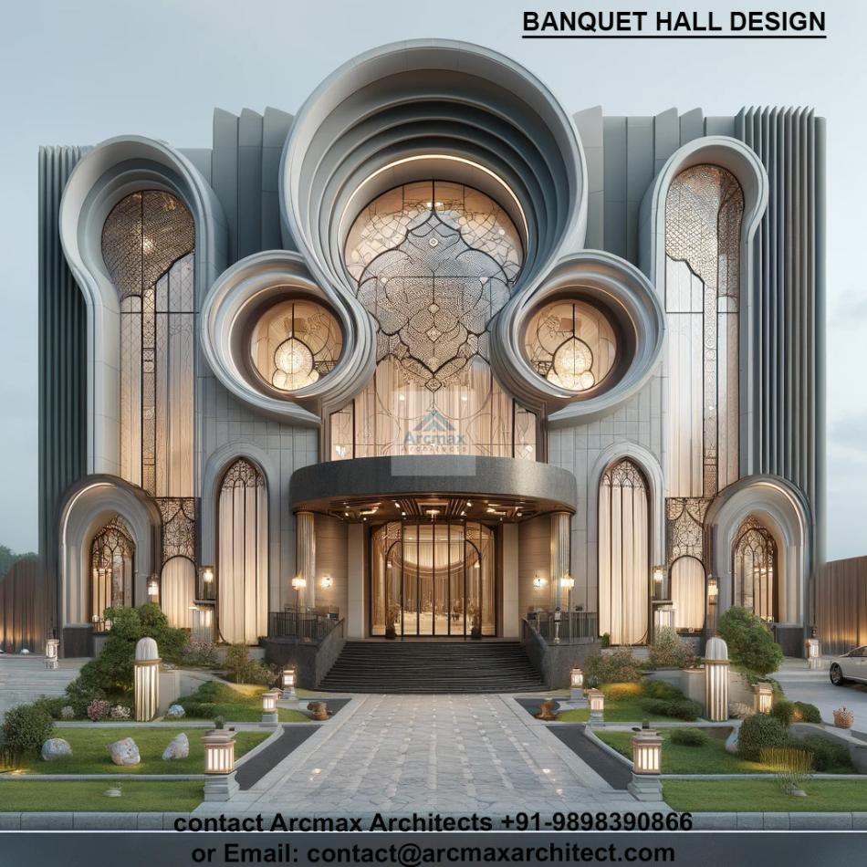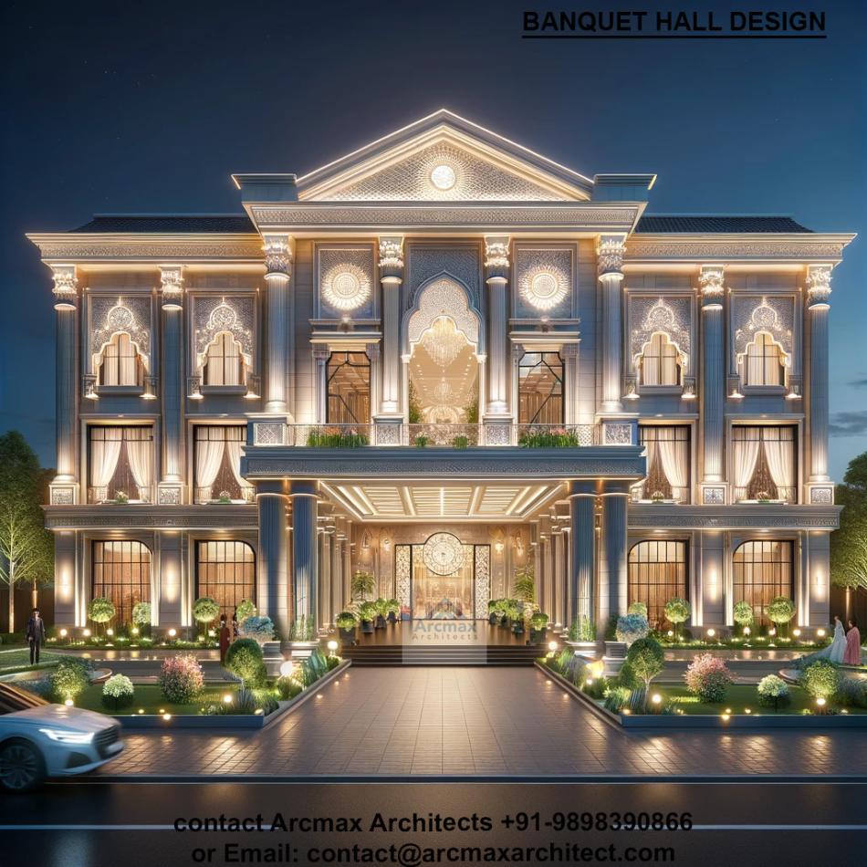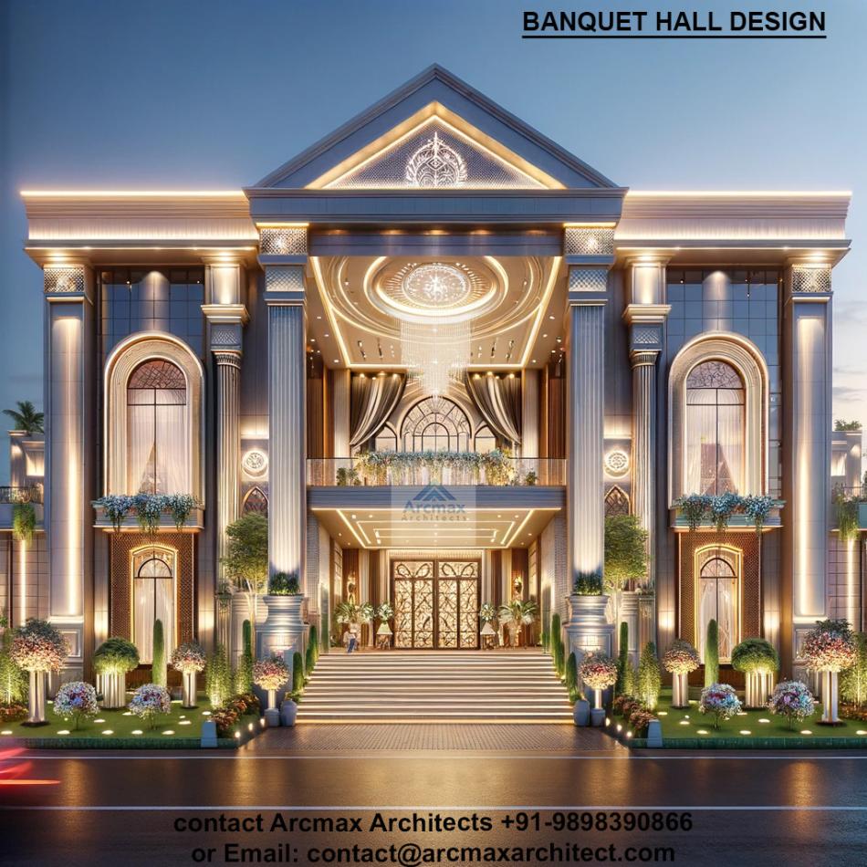Bakeri City, Pincode: 380015 Ahmedabad, Gujarat, India,
244 Madison Avenue, New York, United States
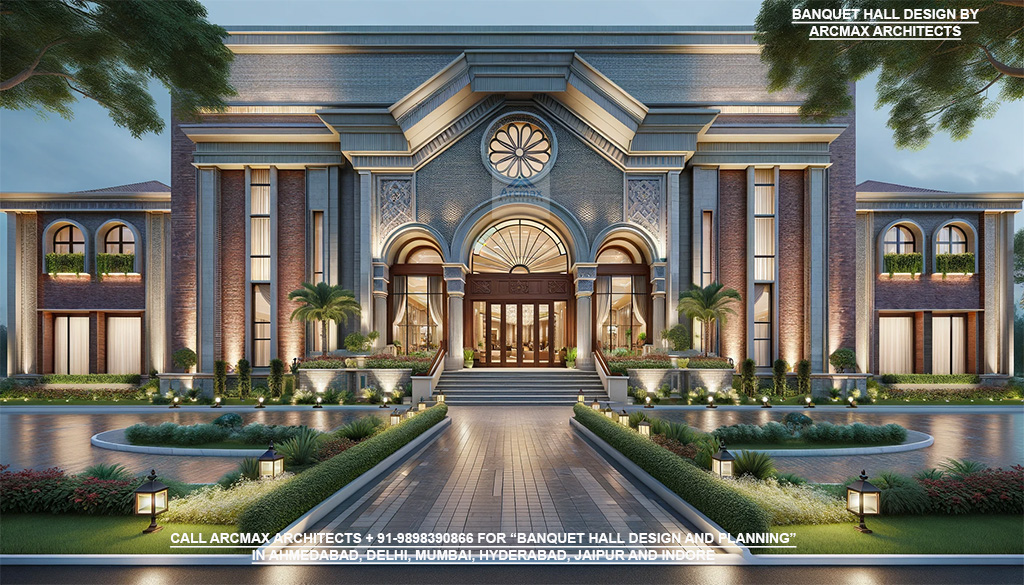
Our Client






Best architects for Banquet hall design and planning in ahmedabad, delhi, mumbai, chennai, jaipur, bhopal, indore and nagpur
Searching for Best architects for Banquest hall design and planning in ahmedabad, delhi, mumbai, chennai, jaipur, bhopal, indore and nagpur ? Call Arcmax architects +91-9898390866 for banquet hall design
Banquet Hall Architects – Ahmedabad to Bhopal
Planning and designing a banquet hall or wedding campus requires a perfect balance of aesthetics, functionality, and cost efficiency. With India’s booming wedding and event industry, the demand for modern, large-capacity banquet halls has grown across metropolitan and tier-2 cities like Ahmedabad, Delhi, Indore, and Bhopal. At Arcmax Architects, we specialize in banquet hall design, wedding campus planning, and hospitality architecture, delivering city-wise customized solutions that integrate tradition with modern trends.
Why Professional Banquet Hall Design Matters
Unlike standard commercial spaces, a banquet hall is a multi-purpose venue. It hosts weddings, receptions, exhibitions, conferences, and cultural events. This diversity of use means the architecture must account for:
Flexible seating layouts (round table banquets, theatre seating, floating gatherings).
Stage design with visibility from every corner.
High-capacity kitchens that can handle large catering operations.
Parking and circulation planning for hundreds of guests.
Façade and landscaping that create a luxurious first impression.
A poorly designed banquet hall results in operational inefficiencies, uncomfortable guest experiences, and long-term maintenance costs. With Arcmax’s expertise, every aspect of the project is optimized for profitability, comfort, and prestige.
Core Features in Arcmax Banquet Hall Designs
1. Grand Entrances and Façades
We design eye-catching façades and lobbies that set the mood for celebrations. From modern glass elevations to heritage-inspired stone and jaali designs, every project is customized to the client’s brand identity and city context.
2. Spacious Stage and Seating Arrangements
The stage is the focal point of any wedding or event. Arcmax ensures:
Adequate depth and backdrop space for décor and lighting rigs.
Elevated platforms for visibility.
Flexible stage-to-audience distances for intimacy without overcrowding.
Seating is carefully zoned to accommodate anywhere from 300 to 2000+ guests depending on the city and land size.
3. High-Capacity Kitchens and Service Cores
An efficient banquet kitchen design ensures smooth catering operations. Our layouts include:
Separate veg and non-veg sections as per cultural needs.
Dedicated store rooms, dishwashing zones, and service lifts.
Well-ventilated cooking areas with proper fire safety compliance.
4. Parking and Circulation
Banquet events often involve large gatherings. We provide scientifically planned parking layouts with:
Drop-off points at the main porch.
Separate entry and exit to avoid traffic congestion.
Landscaping and lighting for safety and ambience.
5. Wedding Lawns and Outdoor Spaces
In cities like Ahmedabad, Jaipur, and Bhopal, outdoor wedding lawns are highly sought after. Arcmax blends green lawns, fountains, pergolas, and canopies into banquet hall campuses, offering clients versatile event options.
6. Sustainability and Cost Efficiency
From energy-efficient HVAC systems to solar-powered lighting, we integrate sustainability without increasing upfront costs. The use of local stone, brick jaalis, and modular roofing systems keeps budgets optimized.
City-Wise Expertise: Ahmedabad to Bhopal and Beyond
Ahmedabad: Banquet Halls with Heritage Charm
In Ahmedabad, we combine modern banquet facilities with Gujarati architectural traditions. Intricate façades, stone jaalis, and landscaped lawns create culturally rich venues that appeal to families and corporate clients alike.
Delhi: Luxury Banquet Architecture
Delhi is India’s hub for grand wedding venues. Our banquet hall designs here focus on luxury interiors, high ceilings, opulent chandeliers, and large kitchens capable of serving thousands of guests seamlessly.
Bhopal: Wedding Lawns and Hybrid Banquet Halls
Bhopal has growing demand for multi-purpose banquet and marriage lawns. Arcmax designs hybrid halls with indoor-outdoor connectivity, ideal for central India’s climate.
Other Cities: Jaipur, Indore, Nagpur
Jaipur: Rajputana-inspired façades with royal ambience.
Indore: Compact yet elegant banquet halls for urban plots.
Nagpur: Climate-smart designs that reduce cooling loads.
Emerging Trends in Banquet Hall Design
Open-Air Banquet Lawns with Covered Decks – blending indoor comfort with outdoor charm.
Modular Décor Systems – reducing setup time for weddings and exhibitions.
Smart Lighting and AV Systems – programmable LED lighting, high-quality acoustics.
Multi-Functional Halls – convertible spaces with partition walls for smaller events.
Destination Banquet Venues – integrating resorts, guest rooms, and banquet halls into single campuses.
How Arcmax Architects Works with Clients
1. Conceptual Design
We start with understanding the client’s land size, budget, and vision, and prepare zoning diagrams.
2. Detailed Planning
Every square foot is optimized for seating, stage, kitchen, BOH (back of house), and parking.
3. Compliance and Safety
Our banquet hall designs adhere to fire safety norms, local development rules, and accessibility standards.
4. Interior Design and Landscaping
We deliver end-to-end interiors including stage backdrops, foyer lounges, bridal rooms, and décor-ready walls.
5. Project Execution Support
From contractor coordination to material selection, we guide clients to ensure their projects are built as designed.
Why Choose Arcmax for Banquet Hall Design?
Specialized Expertise: Decades of experience in hospitality and wedding campus design.
Pan-India Reach: Projects executed across Ahmedabad, Delhi, Bhopal, Indore, Nagpur, Jaipur, and other metros.
Cost-Optimized Solutions: Balancing grandeur with budget realities.
Custom Designs: Tailored layouts for land sizes ranging from 0.5 acre to 10+ acres.
Brand Value Creation: Banquet halls designed by Arcmax stand out as iconic event destinations.
Banquet halls are more than just venues—they are destinations of memories, celebrations, and cultural pride. With Arcmax Architects’ expertise in city-wise banquet hall design, wedding campus planning, and hospitality architecture, clients can be assured of a project that is aesthetically striking, operationally efficient, and financially rewarding.
Whether it is a luxury banquet in Delhi, a heritage-inspired venue in Ahmedabad, or a cost-effective wedding lawn in Bhopal, Arcmax delivers end-to-end solutions that redefine hospitality architecture in India.
Banquet Hall Exterior Design and Planning: Creating Stunning Venues for Memorable Events
When it comes to designing a banquet hall, the exterior is just as important as the interior. A well-designed exterior not only enhances the visual appeal but also sets the tone for the events hosted within. ArcMax Architects specializes in creating stunning and functional banquet hall exteriors that captivate guests and provide a perfect backdrop for any occasion. Here are the key aspects of banquet hall exterior design and planning:
Aesthetic Appeal and First Impressions
Grand Entrances A grand entrance is the focal point of any banquet hall. It should be welcoming and impressive, setting the tone for the event. Elements such as elegant doorways, spacious driveways, and aesthetically pleasing landscaping can create a memorable first impression.
Architectural Style The architectural style of the banquet hall should reflect its purpose and the preferences of its target audience. Whether it's modern, traditional, or a blend of both, the style should be cohesive and visually appealing.
Facade Design The facade of the banquet hall should be designed with attention to detail. High-quality materials, intricate detailing, and harmonious color schemes can enhance the overall look. Incorporating elements such as glass, wood, and stone can add texture and depth to the design.
Functionality and Accessibility
Parking Facilities Ample and well-designed parking facilities are crucial for a banquet hall. The layout should ensure smooth traffic flow and easy access to the entrance. Valet parking options can also be considered for added convenience.
Accessibility Features Ensuring that the banquet hall is accessible to all guests is essential. Ramps, elevators, and accessible pathways should be incorporated into the design to accommodate guests with mobility challenges.
Outdoor Spaces Outdoor spaces such as gardens, patios, and terraces can add value to a banquet hall. These areas can be used for pre-event gatherings, photo opportunities, or as additional event spaces. Well-planned landscaping can enhance the ambiance and provide a picturesque setting.
Lighting and Ambiance
Exterior Lighting Strategically placed exterior lighting can highlight architectural features and create a welcoming atmosphere. LED lighting, spotlights, and decorative fixtures can be used to enhance the facade and outdoor areas.
Landscape Lighting Landscape lighting adds an extra layer of beauty to the banquet hall. It can illuminate pathways, highlight trees and plants, and create a magical ambiance for evening events.
Sustainable Design
Eco-Friendly Materials Using eco-friendly materials in the construction of the banquet hall exterior can reduce environmental impact. Sustainable options such as recycled materials, energy-efficient windows, and green roofing can be incorporated into the design.
Energy Efficiency Energy-efficient design elements such as solar panels, energy-saving lighting, and efficient HVAC systems can help reduce operational costs and promote sustainability.
Branding and Identity
Signage and Branding Incorporating signage and branding elements into the exterior design can enhance the identity of the banquet hall. Elegant signage, logo placement, and cohesive branding elements can create a strong visual identity.
Thematic Decor The exterior design can also include thematic decor elements that align with the type of events hosted at the banquet hall. Whether it's classic, contemporary, or themed, the decor should be consistent and enhance the overall aesthetic.
At ArcMax Architects, we understand the importance of a well-designed banquet hall exterior. Our team of experts is dedicated to creating visually stunning, functional, and sustainable exteriors that leave a lasting impression. With our attention to detail and commitment to excellence, we ensure that every banquet hall we design becomes a landmark venue for unforgettable events. Contact ArcMax Architects today to learn more about our banquet hall design and planning services.
Our Other Specialized Architecture and design services

