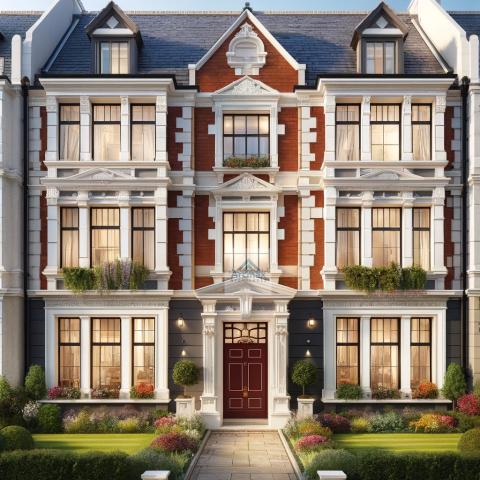Apartment Type 2 Online Order Design and Floor Plan Custom Design
Our Addon Services
Want a Quotation please fill the form
Online Order and Get Apartment Type 2 Design and Floor Plan Custom Design as per Your Need. or call +91-9898390866
What You will Get Under This Design Services:
1) 02 Mockup Conceptual Design For "Apartment Type 2 Design Floor Plan Custom Design, it includes Conceptual Architectural All Floor Plans, 3D View, Walkthrough, Landscape design Etc.
2) 2D Elevations and General Arrangement of Furniture
3) 3D Views of Exterior on Finalized Floor Plan
4) Revision allowed: Until Your Satisfaction As Per Requirement ( Fairly)
Expected Time: within 7 days after gathering requirement and necessary document from clients
Mode of Delivery for Mockup Design Submission : Online via Email with Jpeg and pdf file
Introducing the Apartment Type 2 Online Order Design and Floor Plan Custom Design service from Arcmax Architects, your ultimate solution for creating personalized, sophisticated living spaces tailored to your specific needs and preferences. With our innovative approach, we bring you a seamless, convenient, and highly customizable design experience right from the comfort of your home.
Why Choose Apartment Type 2 Online Order Design?
Arcmax Architects' Apartment Type 2 design service is crafted for those who seek a balance of elegance, functionality, and customization in their living spaces. Whether you are a homeowner, developer, or real estate investor, our online design service offers numerous benefits:
Convenience: Access our top-tier architectural services online, eliminating the need for multiple in-person meetings. This streamlined process saves time and effort, allowing you to focus on your vision.
Customization: Our bespoke design solutions cater to your unique requirements. From layout preferences and room configurations to interior aesthetics and finishes, every detail is tailored to reflect your style and needs.
Expertise: Benefit from the extensive experience and creativity of Arcmax Architects. Our team of professionals is dedicated to delivering high-quality, innovative designs that stand out in the market.
The Process
Initial Consultation: Start by filling out our detailed online questionnaire, where you provide us with information about your space, lifestyle, and design preferences. This helps us understand your needs and envision your dream apartment.
Design Proposal: Based on your inputs, our team will create a preliminary design proposal, including floor plans and 3D visualizations. This proposal will give you a clear idea of the spatial layout, flow, and aesthetic of your apartment.
Feedback and Revisions: We value your feedback and encourage you to share your thoughts and suggestions. Our team will work closely with you to refine the design until it perfectly aligns with your vision.
Final Design and Documentation: Once you are satisfied with the design, we will provide detailed floor plans, elevations, and construction documents, ready for implementation. These comprehensive plans ensure that every aspect of the design is clearly communicated to your builders.
Features of Apartment Type 2 Design
Optimized Layouts: Efficient use of space with smart storage solutions, open living areas, and well-defined zones for different activities.
Aesthetic Appeal: Modern, timeless designs with high-quality finishes, ensuring a sophisticated and stylish look.
Sustainability: Incorporation of eco-friendly materials and energy-efficient systems to create a sustainable living environment.
Functionality: Thoughtfully planned spaces that cater to your daily needs and enhance your lifestyle.
Experience the future of apartment design with Arcmax Architects' Apartment Type 2 Online Order Design and Floor Plan Custom Design service. Let us transform your vision into a reality with our expertise, innovation, and dedication to excellence

