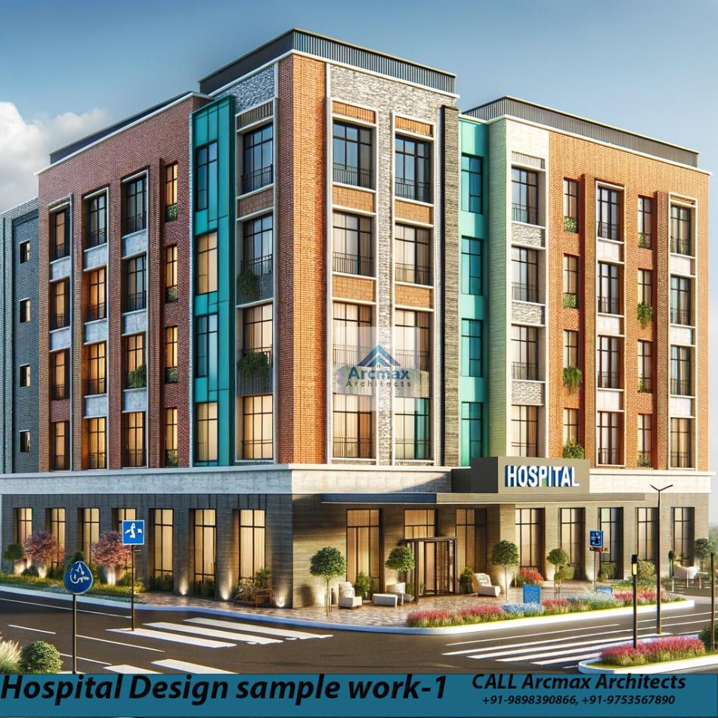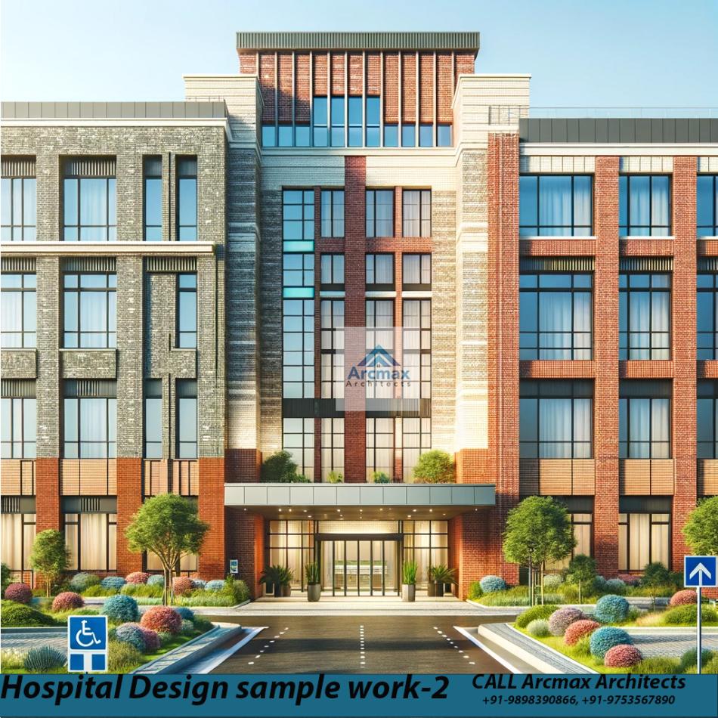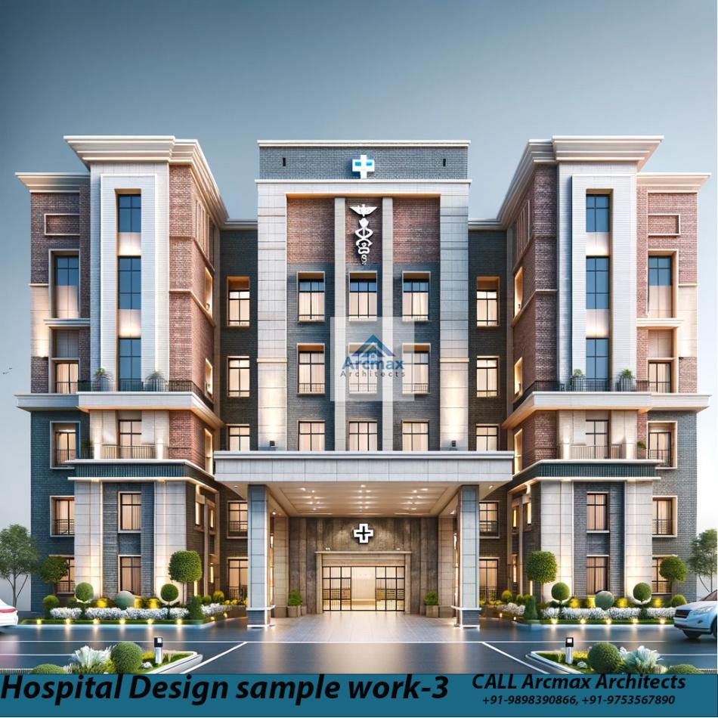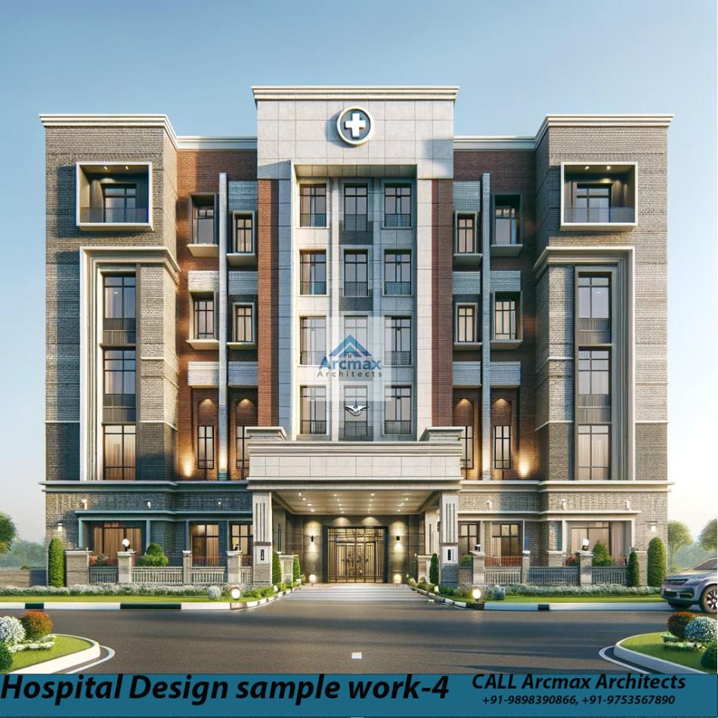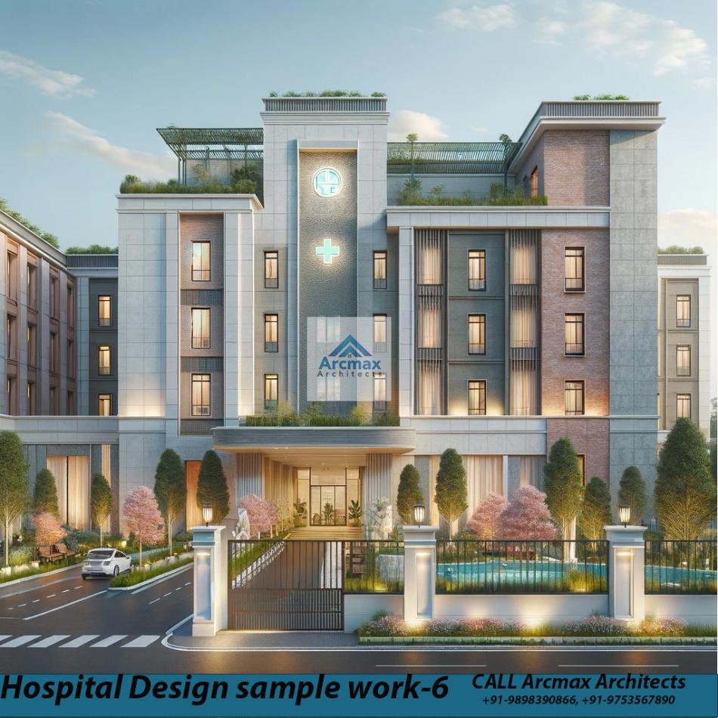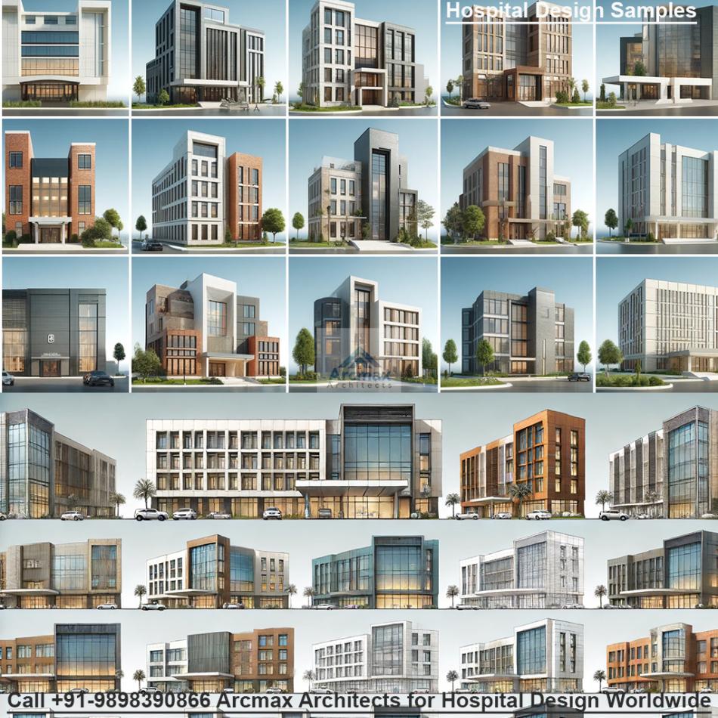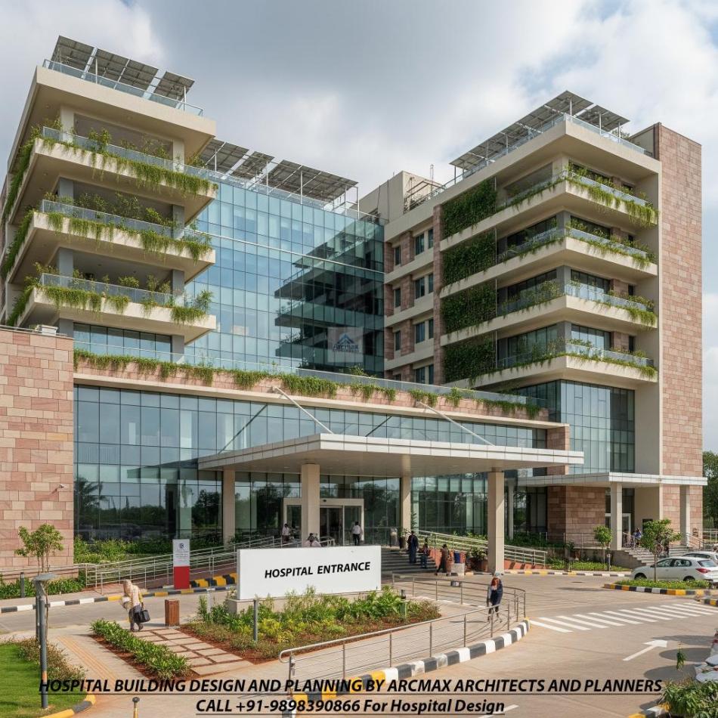Bakeri City, Pincode: 380015 Ahmedabad, Gujarat, India,
244 Madison Avenue, New York, United States
Our Client






Teaching Hospital & Medical Center Mockup Design Services Worldwide
Teaching Hospital & Medical Center Mockup Design Services Worldwide, CALL ARCMAX ARCHITECTS +91-9898390866
In the rapidly evolving world of healthcare, the role of architecture goes far beyond sheltering clinical operations. Teaching hospitals and medical centers serve dual functions: they deliver advanced medical care and act as hubs for education, research, and innovation. To bring such complex institutions to life with clarity and confidence, mockup design and previsualization play a pivotal role.
At Arcmax Architects, we specialize in creating immersive, technically informed mockups and master planning services for teaching hospitals and medical centers across the globe. Whether you are launching a new academic medical campus, renovating a legacy hospital, or expanding specialty wings, our mockup-driven approach ensures all stakeholders—clinicians, educators, administrators, and funders—share a unified vision well before ground is broken.
Why Mockup Design Matters for Teaching Hospitals
Mockups in the context of healthcare architecture are not just 3D renderings or photorealistic images. They are living simulations that help test spatial flow, operational logic, user experience, lighting, materiality, and code compliance in a near-real environment.
Key reasons they are vital in hospital projects:
Aligning Stakeholder Expectations: Hospital boards, medical leadership, faculty, regulatory bodies, and donors can see and critique the design in spatial form, reducing miscommunication.
Testing Circulation & Adjacency: Patient flow, staff corridors, service routes, emergency access, and sterile/non-sterile transitions are critical in hospital design. Mockups help validate these paths early.
Visualizing Education & Clinical Integration: In teaching hospitals, clinical zones and academic zones must intertwine efficiently—lecture halls, simulation centers, labs, staff lounges, library, clinical observation decks, etc.
Lighting, Acoustics, and Healing Environments: Healthcare design now incorporates evidence-based principles: daylighting, noise control, nature views, wayfinding clarity—all aspects mockups can simulate.
Mitigating Design Risks: Complex medical infrastructure, MEP systems, infection control, and code compliance are baked into mockups to reveal clashes early.
Our Global Teaching Hospital & Medical Center Workflow
Below is an outline of how Arcmax handles such projects—from concept to design validation:
Site & Context Analysis
We assess topography, climate, access, local health infrastructure, regulatory frameworks, utilities, and expansion potential. Local codes, healthcare norms, and cultural context are factored in from day one.Program & Functional Master Planning
We work closely with medical planners, hospital leadership, and academic partners to define the program: bed strength, departments (ER, surgery, ICU, labs, imaging, outpatient clinics), teaching and research spaces, administrative zones, support services, public zones, and circulation.Zoning & Massing Mockups
We create volumetric models to test adjacency, buffer zones, patient flow, logistic access, and vertical stacking strategies (clinical towers over labs, academic wings, etc.).Interior & Exterior Mockups
The next level introduces materials, finishes, daylighting, façade articulation, atria, courtyards, green spaces, sky bridges, and healing gardens. We test ambience in patient rooms, lobbies, corridors, and educational spaces.Lighting, HVAC & Infrastructure Integration
We overlay mechanical, electrical, plumbing, ventilation, structural frames, and service routing in the mockups to simulate how space and systems coexist.Walkthroughs & Immersive Presentations
Using 3D renderings, 360 panoramas, and VR-ready mockups, we let clients experience the facility as though walking through it. This aids decision-making, approvals, and presentations.Refinement & Iteration
Based on feedback from all stakeholders, we revise layouts, adjust envelope design, refine material choices, modify adjacency, or enhance connectivity.Transition to Design Documentation
Once the mockup is approved, it becomes a base for detailed architectural drawings, engineering coordination, construction documents, and specification packages.
Leading Trends & Best Practices in Hospital Design
To stay at the cutting edge, our design mockups incorporate current and emerging trends in teaching hospital architecture:
Flexible & Modular Spaces
Hospital design is trending toward modular and convertible spaces so that wards, ICUs, and outpatient units can adapt to future functions.Patient-Centric & Healing Environments
Use of daylight, views, wayfinding clarity, quiet zones, and calm aesthetics supports recovery and reduces stress. Evidence-based design principles show positive impacts on outcomes.Biophilic & Green Elements
Incorporating gardens, green roofs, courtyards, healing landscapes, and indoor vegetation helps connect patients and staff to nature, improving well-being.Smart & Integrated Technologies
IoT, building automation, telemedicine, remote monitoring, smart-rooms, predictive analytics, and digital infrastructure are integral to modern medical facilities.Sustainability & Net-Zero Design
Hospitals consume large energy loads. We integrate renewable energy, energy-efficient HVAC, passive design strategies, waste recycling, water reuse, and low-carbon materials.Hospital + Academic Integration
The blending of academic, research, and clinical spaces demands lateral thinking—simulation centers with observational overviews, shared lounges, integrated labs, and bridges or inner promenades.Safety, Infection Control & Security
Zoning of clean vs contaminated areas, controlled access, secure circulation, and infection-resilient surfaces are non-negotiable in hospital design.
Why Choose Arcmax Architects for Teaching Hospital Mockups
Global Vision, Local Sensitivity
We bring international standards and global best practices, yet adapt meticulously to local regulations, climate, culture, and medical norms.Technical & Visual Rigor
Our mockups are not just attractive—they are engineered, code-checked, context-aware models ready for conversion into working drawings.Collaborative Approach
We engage medical planners, clinical leadership, educators, and facility managers in the mockup feedback loop, so the design truly serves the users.Cutting-Edge Tools
We employ Revit, BIM, Twinmotion, Enscape, VR platforms, and advanced simulation tools to make your mockup come alive.Seamless Transition to Construction
Our mockups are designed with construction feasibility, build sequencing, and cost control in mind, enabling smoother handoff to DfMA, contractors, or local engineers.
Hypothetical Concept Snapshots
Here are a few concept ideas that illustrate how teaching hospital mockups can articulate design thinking:
Vertical Medical Campus (Dense Urban Site)
A stacked building: lower levels for outpatient clinics and imaging; mid levels for surgery, ICU, research labs; top levels for academic lecture halls and faculty offices. Central atrium with daylight, sky bridges, and gardens.Campus-style Medical & Learning Hub
Clustered pavilions (clinical wings, academia, research, admin) connected via corridors and landscaped courtyards. Pedestrian paths, clear wayfinding, and healing gardens between buildings.Hybrid Hospital-Teaching Tower + Podium
A podium base with shared amenities, kitchens, dining, education, and support, topped by a tower for patient beds and specialty units. The facade designed to frame views and solar control.Adaptive Reuse Expansion
Integrating a new teaching wing into an existing hospital shell by mockups that reconcile old and new: transitional corridors, vertical lifts, daylight infills, shared cores.
From Mockup to Impact: What You Gain
Stakeholder Buy-in: Convince funding bodies, regulatory boards, and user groups with immersive visual evidence.
Design Confidence & Clarity: See and refine spatial relationships, user journeys, and medical workflows before ground breaks.
Risk Reduction: Identify clashes, code violations, access issues, or design inconsistencies before construction.
Marketing & Accreditation Support: Use visuals and walkthroughs for accreditation applications, investor pitches, and launch documents.
Operational Efficiency: With mockups validated by clinical staff, your handoff to detailed design is smoother, accelerating project delivery.

